New Homes » Kansai » Osaka prefecture » Higashinari District
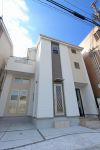 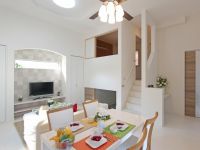
| | Osaka-shi, Osaka Higashinari-ku 大阪府大阪市東成区 |
| JR Osaka Loop Line "Morinomiya" walk 13 minutes JR大阪環状線「森ノ宮」歩13分 |
| [This in Etoile Ville] JR loop line "Morinomiya" finally sale start new construction two-story house is a total of 6 compartment in a good location of 5WAY access, such as station! ! ◆ Certainly once you experience please the excellent town to convenience 【エトワールヴィル中本】JR環状線『森ノ宮』駅など5WAYアクセスの好立地に全6区画の新築2階建て住宅がいよいよ分譲開始!!◆利便性に優れた街をぜひ一度ご体感下さい |
| ◇ charm of 5WAY access JR loop line ・ Metro center line ・ Tsurumi-ryokuchi Line "Morinomiya" station JR loop line ・ Subway Tsurumi-ryokuchi Line "Tamatukuri" station subway Sennichimae Line "Imazato" station ◇ Please feel free to contact us. [This in Etoile Ville / Century 21 nova real estate sale] 0800-603-2322 [Toll free] ◇魅力の5WAYアクセスJR環状線・地下鉄中央線・鶴見緑地線「森ノ宮」駅JR環状線・地下鉄鶴見緑地線「玉造」駅地下鉄千日前線「今里」駅◇お気軽にお問合せ下さい。【エトワールヴィル中本/ センチュリー21新星不動産販売】0800-603-2322 【通話料無料】 |
Features pickup 特徴ピックアップ | | Measures to conserve energy / Airtight high insulated houses / Pre-ground survey / 2 along the line more accessible / Super close / It is close to the city / System kitchen / Bathroom Dryer / All room storage / Flat to the station / A quiet residential area / Japanese-style room / Washbasin with shower / Face-to-face kitchen / Security enhancement / Barrier-free / Toilet 2 places / Bathroom 1 tsubo or more / 2-story / Double-glazing / Warm water washing toilet seat / Underfloor Storage / The window in the bathroom / TV monitor interphone / High-function toilet / Urban neighborhood / Mu front building / All living room flooring / Dish washing dryer / Water filter / City gas / Flat terrain 省エネルギー対策 /高気密高断熱住宅 /地盤調査済 /2沿線以上利用可 /スーパーが近い /市街地が近い /システムキッチン /浴室乾燥機 /全居室収納 /駅まで平坦 /閑静な住宅地 /和室 /シャワー付洗面台 /対面式キッチン /セキュリティ充実 /バリアフリー /トイレ2ヶ所 /浴室1坪以上 /2階建 /複層ガラス /温水洗浄便座 /床下収納 /浴室に窓 /TVモニタ付インターホン /高機能トイレ /都市近郊 /前面棟無 /全居室フローリング /食器洗乾燥機 /浄水器 /都市ガス /平坦地 | Price 価格 | | 32,800,000 yen 3280万円 | Floor plan 間取り | | 4LDK 4LDK | Units sold 販売戸数 | | 1 units 1戸 | Land area 土地面積 | | 71.38 sq m 71.38m2 | Building area 建物面積 | | 82.88 sq m 82.88m2 | Driveway burden-road 私道負担・道路 | | Nothing 無 | Completion date 完成時期(築年月) | | 5 months after the contract 契約後5ヶ月 | Address 住所 | | Osaka-shi, Osaka Higashinari-ku Nakamoto 4-8-31 大阪府大阪市東成区中本4-8-31 | Traffic 交通 | | JR Osaka Loop Line "Morinomiya" walk 13 minutes
Subway Chuo Line "Morinomiya" walk 13 minutes
Metro center line "Green Bridge" walk 13 minutes JR大阪環状線「森ノ宮」歩13分
地下鉄中央線「森ノ宮」歩13分
地下鉄中央線「緑橋」歩13分
| Related links 関連リンク | | [Related Sites of this company] 【この会社の関連サイト】 | Person in charge 担当者より | | [Regarding this property.] Metro center line ・ Tsurumi-ryokuchi Line "Morinomiya" station ・ JR loop line "Morinomiya" station, Subway Tsurumi-ryokuchi Line "Tamatsukuri" station ・ JR loop line "Tamatsukuri" station, 5WAY access of subway Sennichimae Line "Imazato" station 【この物件について】地下鉄中央線・鶴見緑地線「森ノ宮」駅・JR環状線「森ノ宮」駅、地下鉄鶴見緑地線「玉造」駅・JR環状線「玉造」駅、地下鉄千日前線「今里」駅の5WAYアクセス | Contact お問い合せ先 | | Century 21 (with) Nova real estate sales TEL: 0800-603-2322 [Toll free] mobile phone ・ Also available from PHS
Caller ID is not notified
Please contact the "saw SUUMO (Sumo)"
If it does not lead, If the real estate company センチュリー21(有)新星不動産販売TEL:0800-603-2322【通話料無料】携帯電話・PHSからもご利用いただけます
発信者番号は通知されません
「SUUMO(スーモ)を見た」と問い合わせください
つながらない方、不動産会社の方は
| Building coverage, floor area ratio 建ぺい率・容積率 | | 80% ・ 300% 80%・300% | Time residents 入居時期 | | 5 months after the contract 契約後5ヶ月 | Land of the right form 土地の権利形態 | | Ownership 所有権 | Structure and method of construction 構造・工法 | | Wooden 2-story 木造2階建 | Use district 用途地域 | | One dwelling 1種住居 | Other limitations その他制限事項 | | Water contributions: 138, 500 yen 水道分担金:138、500円 | Overview and notices その他概要・特記事項 | | Facilities: Public Water Supply, This sewage, City gas, Building confirmation number: No. 1220634, Parking: car space 設備:公営水道、本下水、都市ガス、建築確認番号:1220634号、駐車場:カースペース | Company profile 会社概要 | | <Seller> governor of Osaka Prefecture (5) Article 042469 No. Century 21 (with) Nova real estate sales Yubinbango577-0843 Osaka Higashi Arakawa 3-5 over 13 <売主>大阪府知事(5)第042469号センチュリー21(有)新星不動産販売〒577-0843 大阪府東大阪市荒川3-5ー13 |
Local photos, including front road前面道路含む現地写真 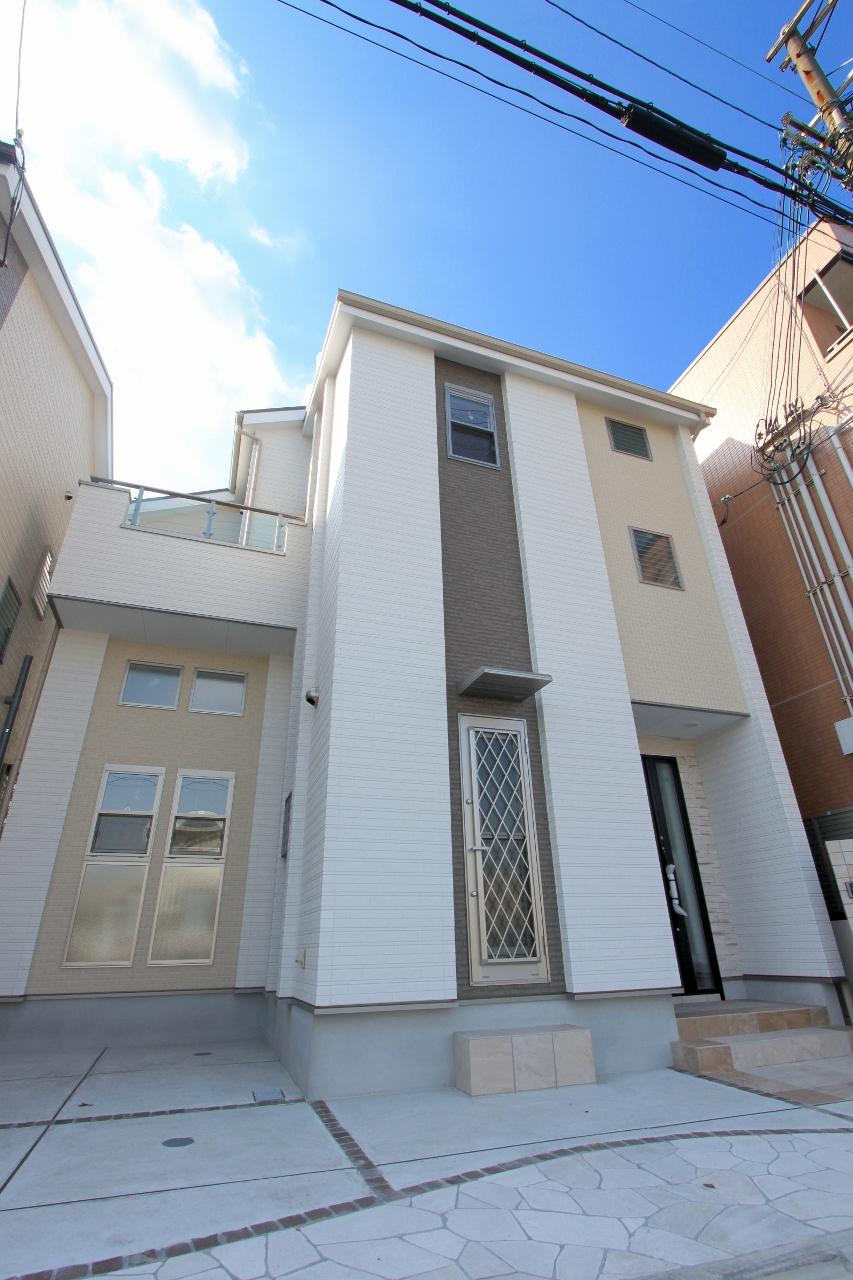 ◆ Exterior design is impressive witty shine in appearance image blue sky
◆外観イメージ青空に映える洒落た外観デザインが印象的
Same specifications photos (Other introspection)同仕様写真(その他内観) 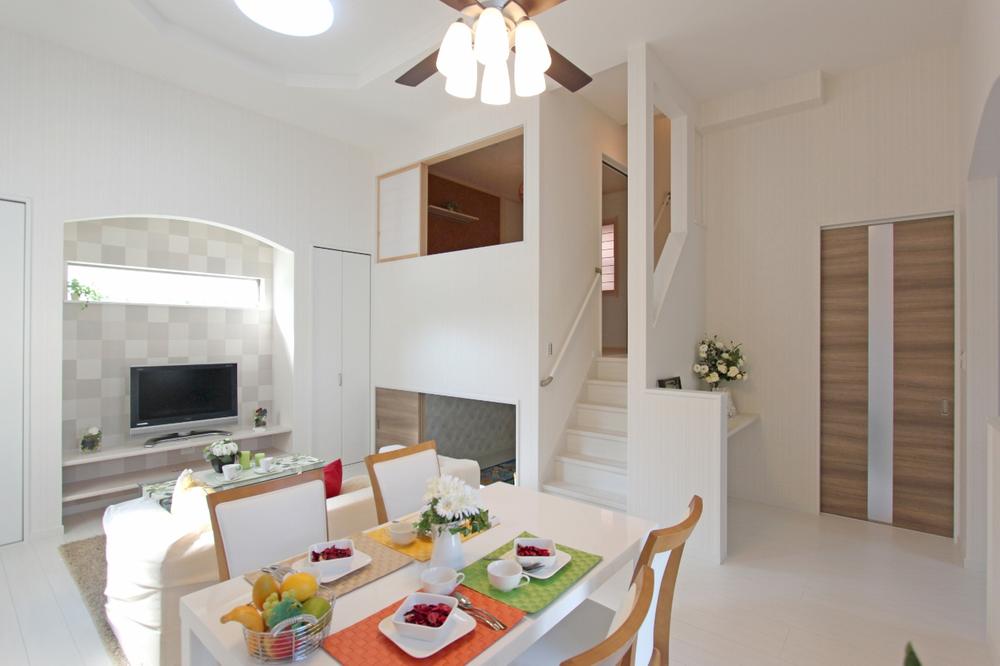 ◆ Interior image The carefully selected material, You can achieve a gentle taste some living-dining space. The light is soft impression from the opening.
◆インテリアイメージ
厳選した素材により、やさしく味わいあるリビングダイニング空間を実現できます。
開口部からの光が柔らかな印象に。
Floor plan間取り図 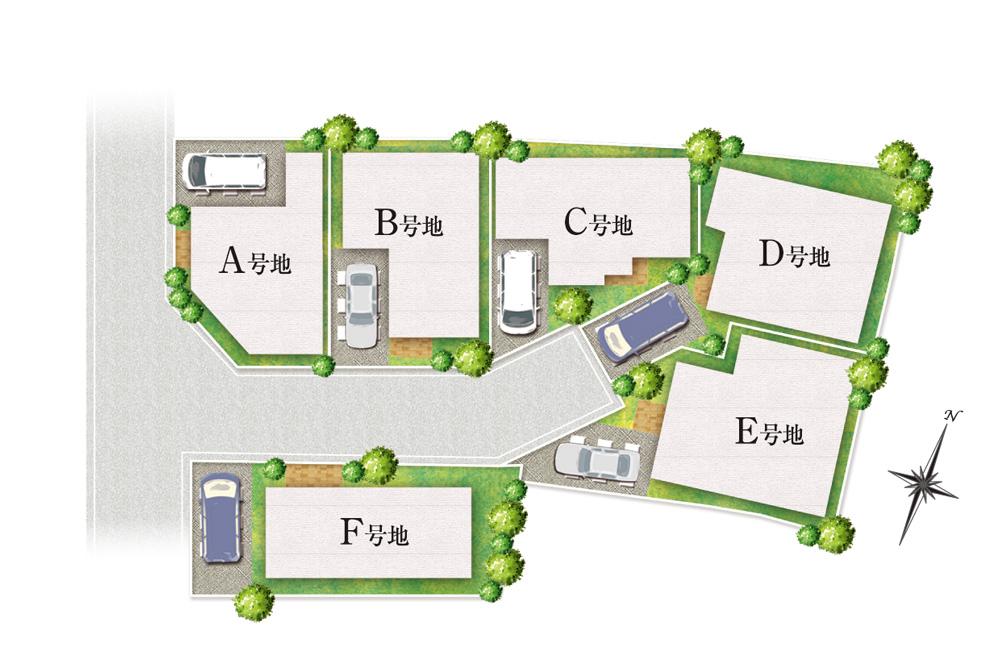 32,800,000 yen, 4LDK, Land area 71.38 sq m , Building area 82.88 sq m ◆ Compartment Figure Convenience of excellent town "Etoile Ville in this" And new urban development is the start of the clean compartment! !
3280万円、4LDK、土地面積71.38m2、建物面積82.88m2 ◆区画図
利便性の優れた街“エトワールヴィル中本”
綺麗な区画の新しい街づくりがスタートします!!
Same specifications photos (Other introspection)同仕様写真(その他内観) 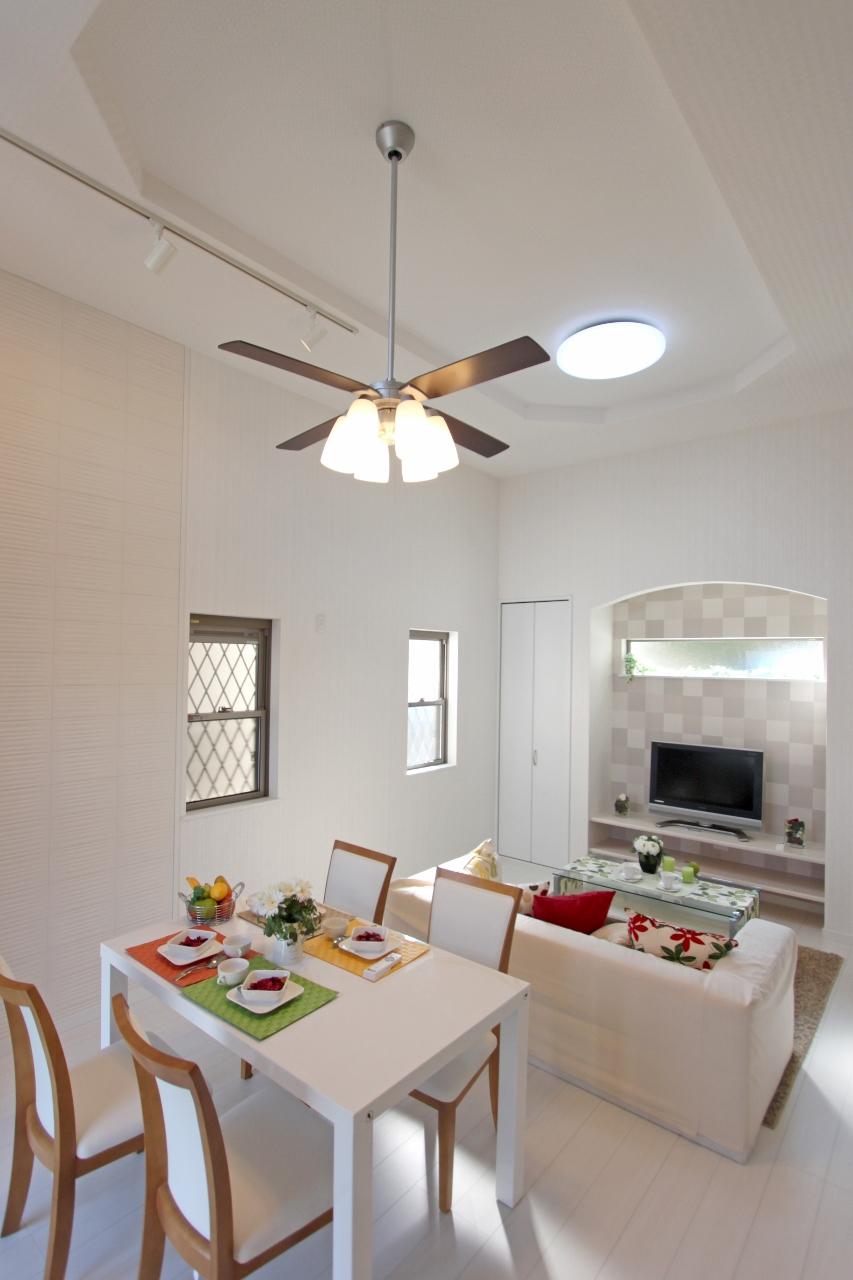 ■ Living-dining Open living dining, It will be at the center of the life of your family.
■リビングダイニング
開放的なリビングダイニングは、ご家族の生活の中心になります。
Kitchenキッチン 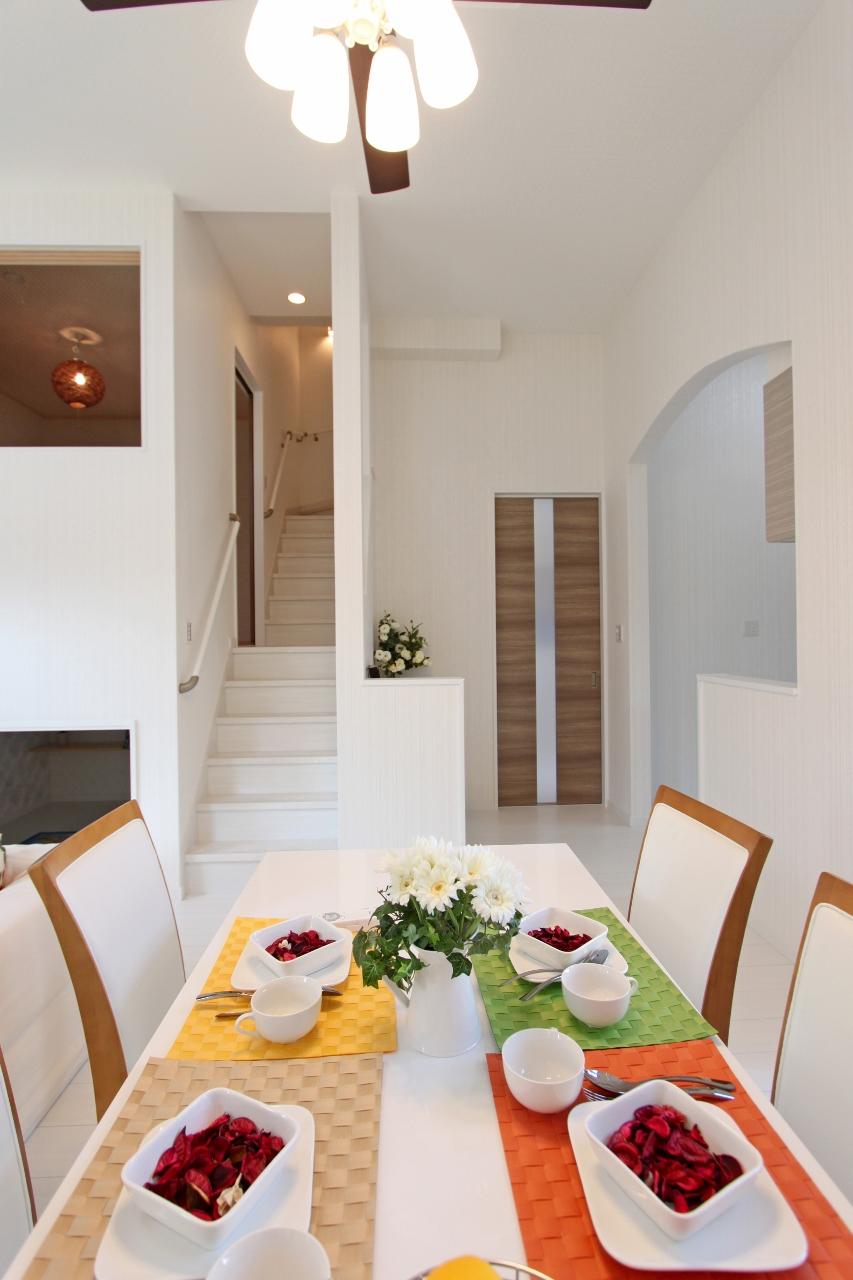 ◆ Kitchen image Also impetus conversation with your family if bright and open face-to-face kitchen.
◆キッチンイメージ
明るく開放的な対面キッチンならご家族との会話も弾みます。
Livingリビング 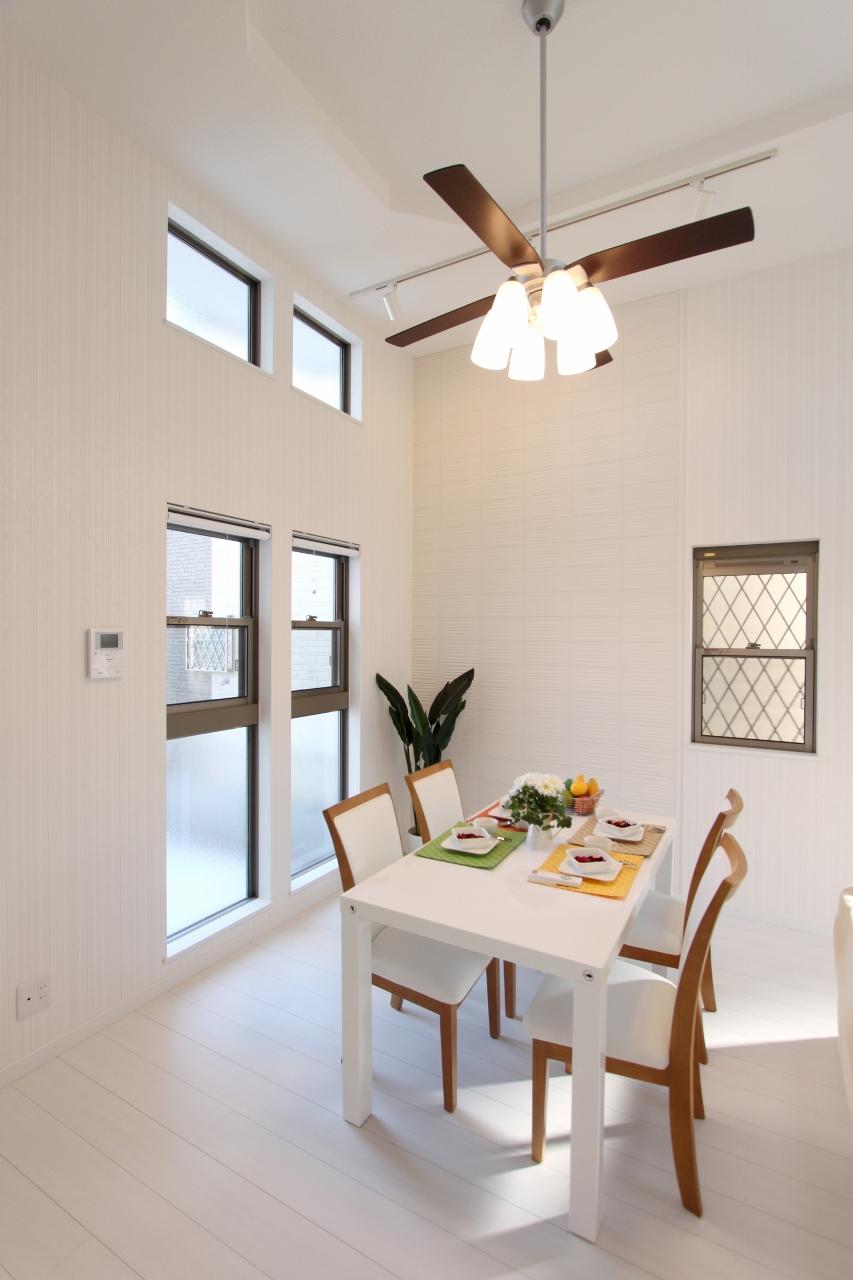 ◆ Living Image
◆リビングイメージ
Same specifications photos (Other introspection)同仕様写真(その他内観) 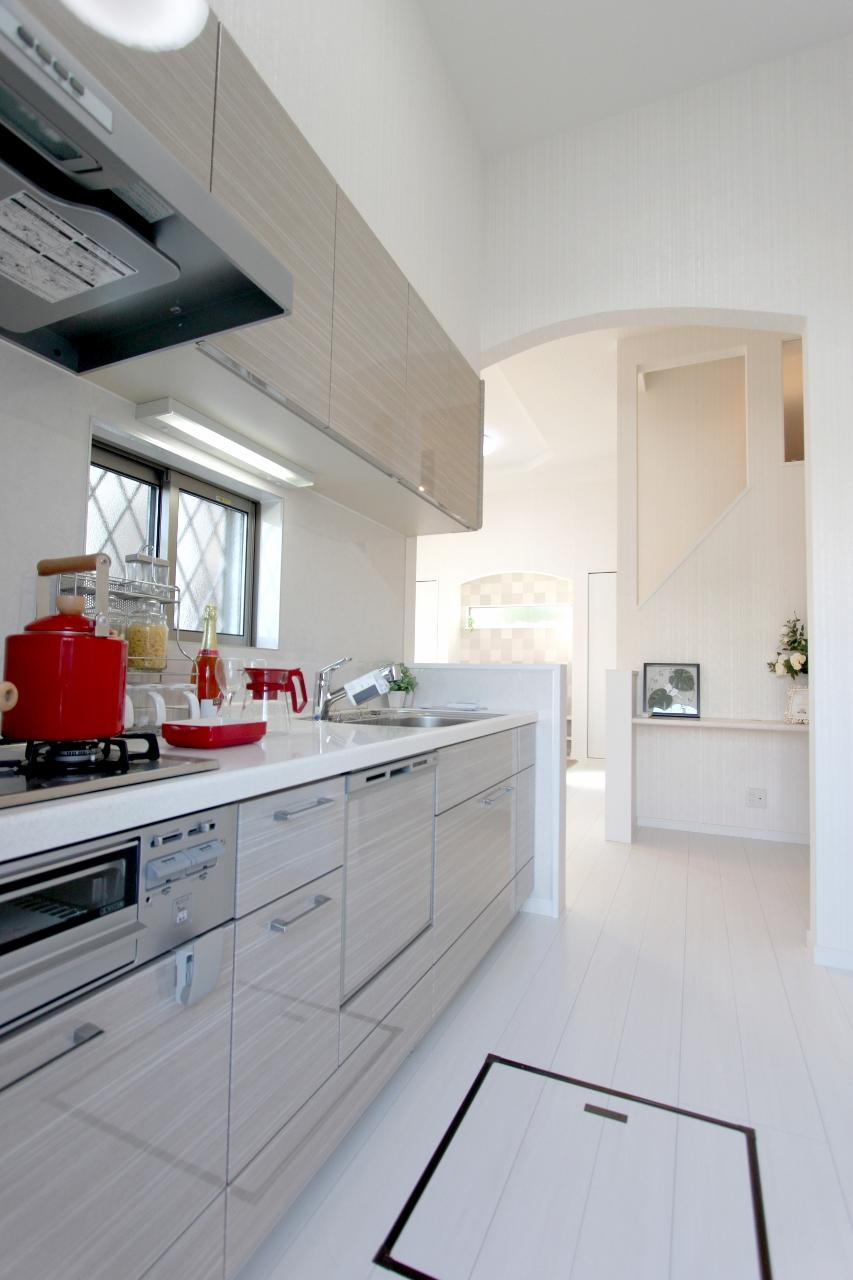 ◆ Kitchen image
◆キッチンイメージ
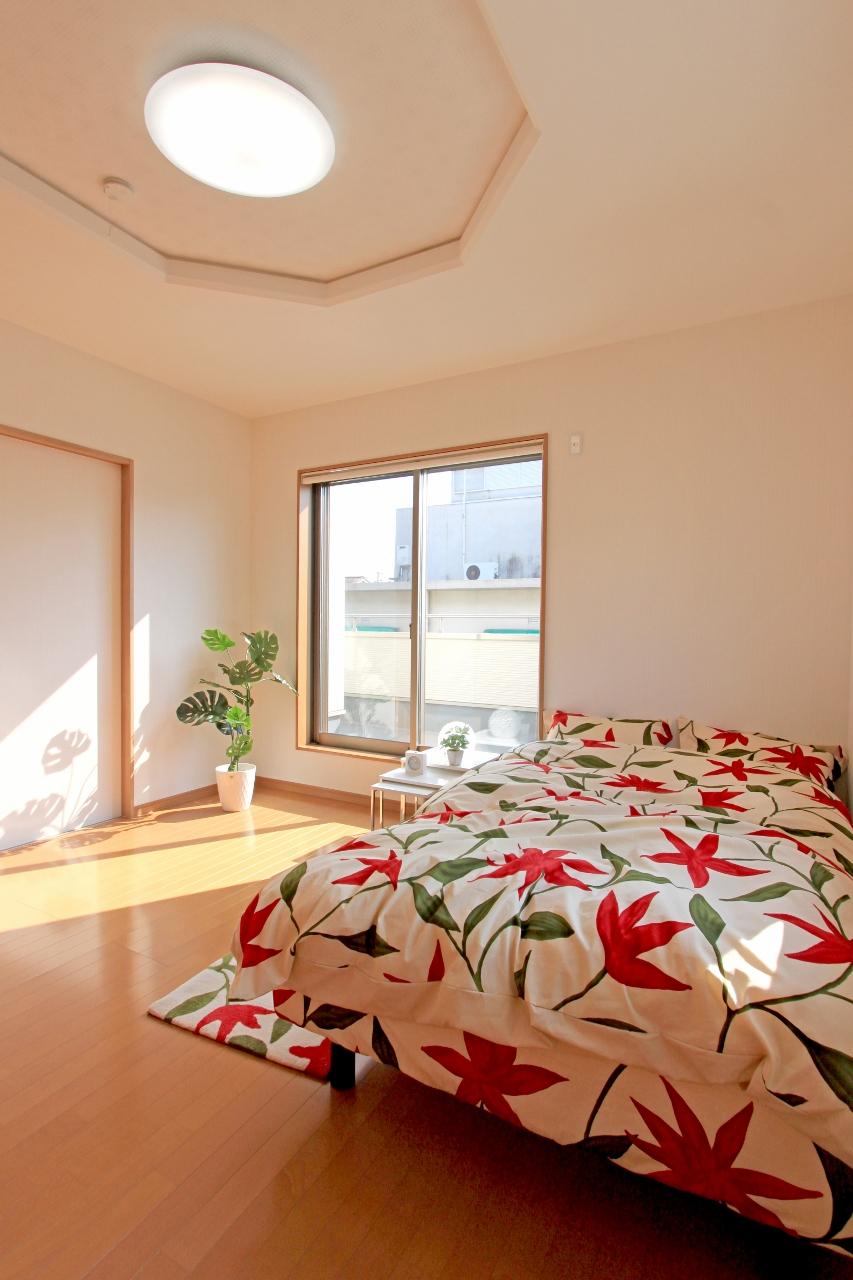 ◆ Bedroom image
◆寝室イメージ
Non-living roomリビング以外の居室 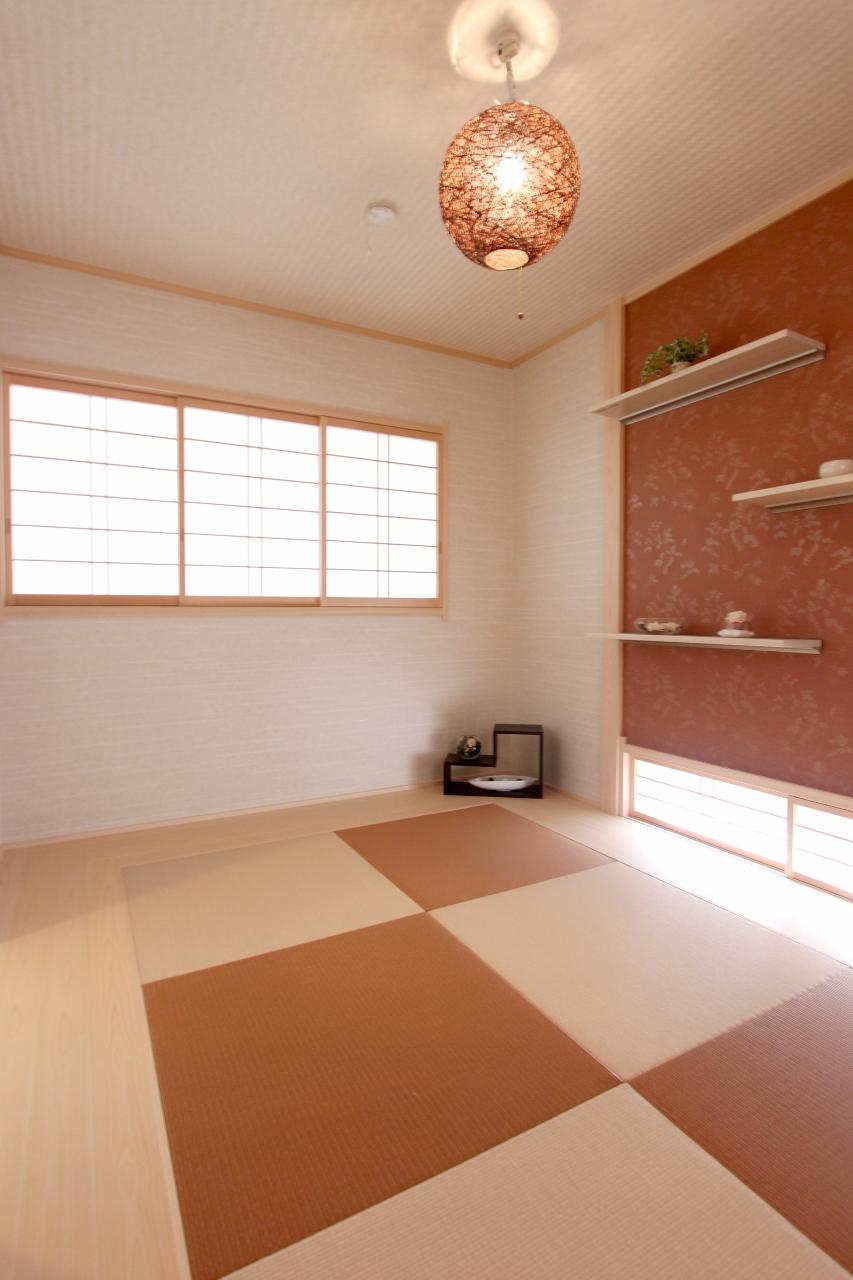 ◆ Japanese-style space
◆和室スペース
Same specifications photos (Other introspection)同仕様写真(その他内観) 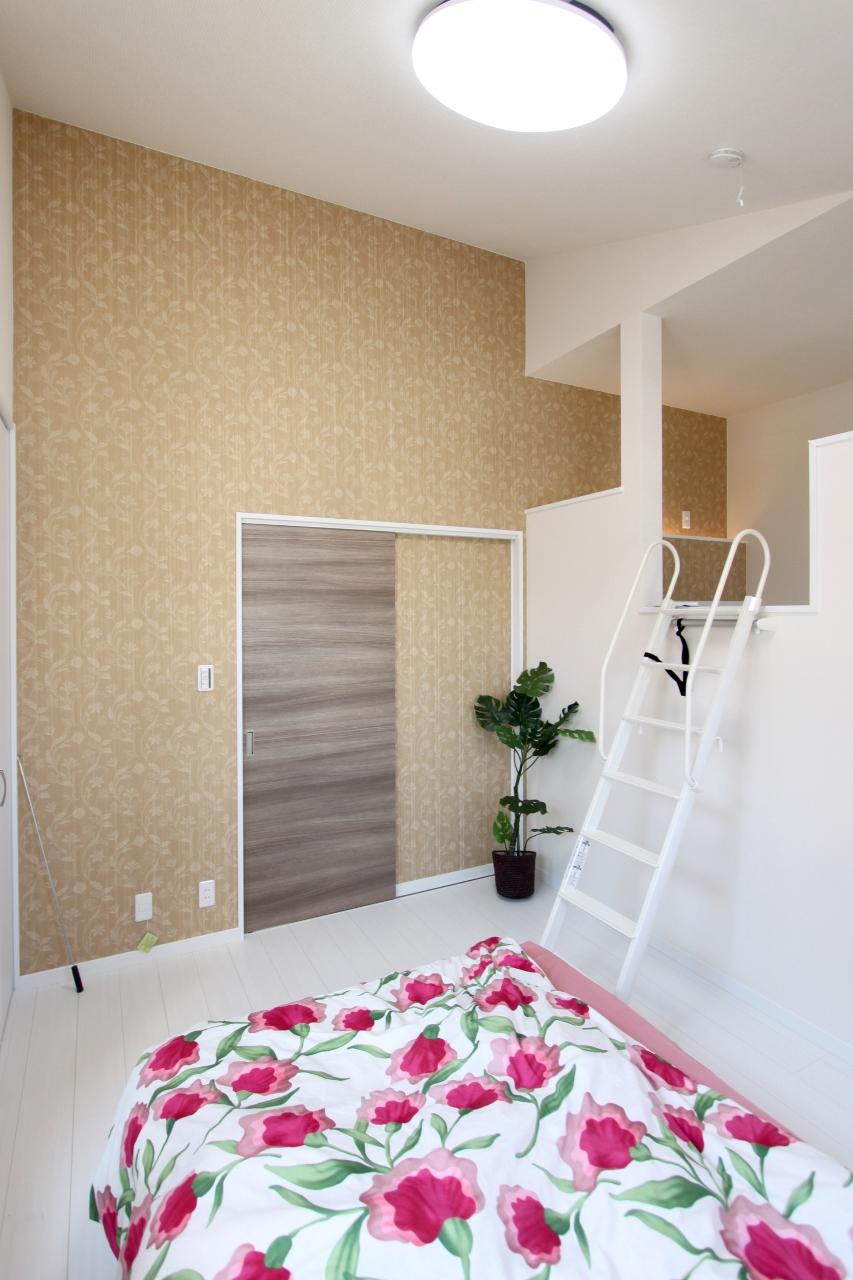 ◆ Interior image
◆インテリアイメージ
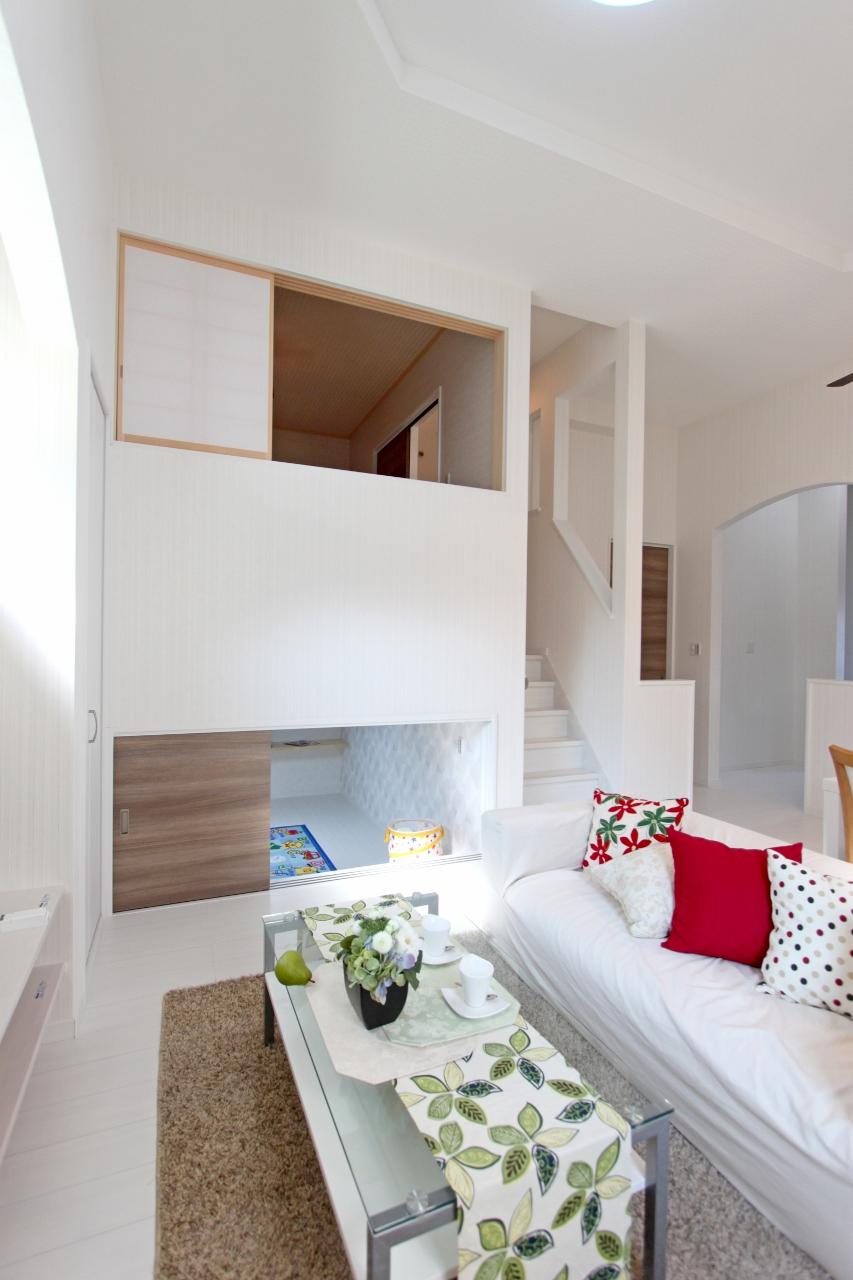 ◆ Interior image
◆インテリアイメージ
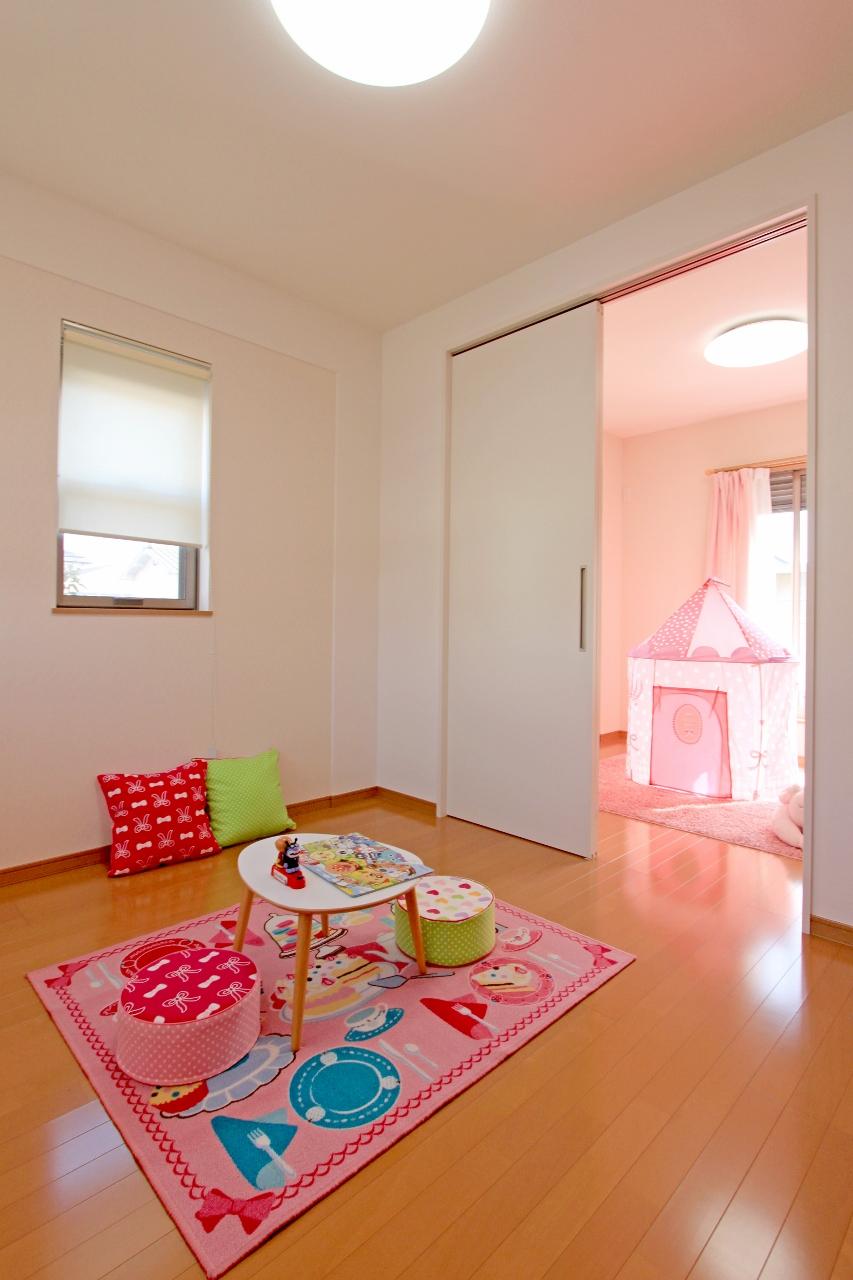 ◆ Children's image
◆子供部屋イメージ
Balconyバルコニー 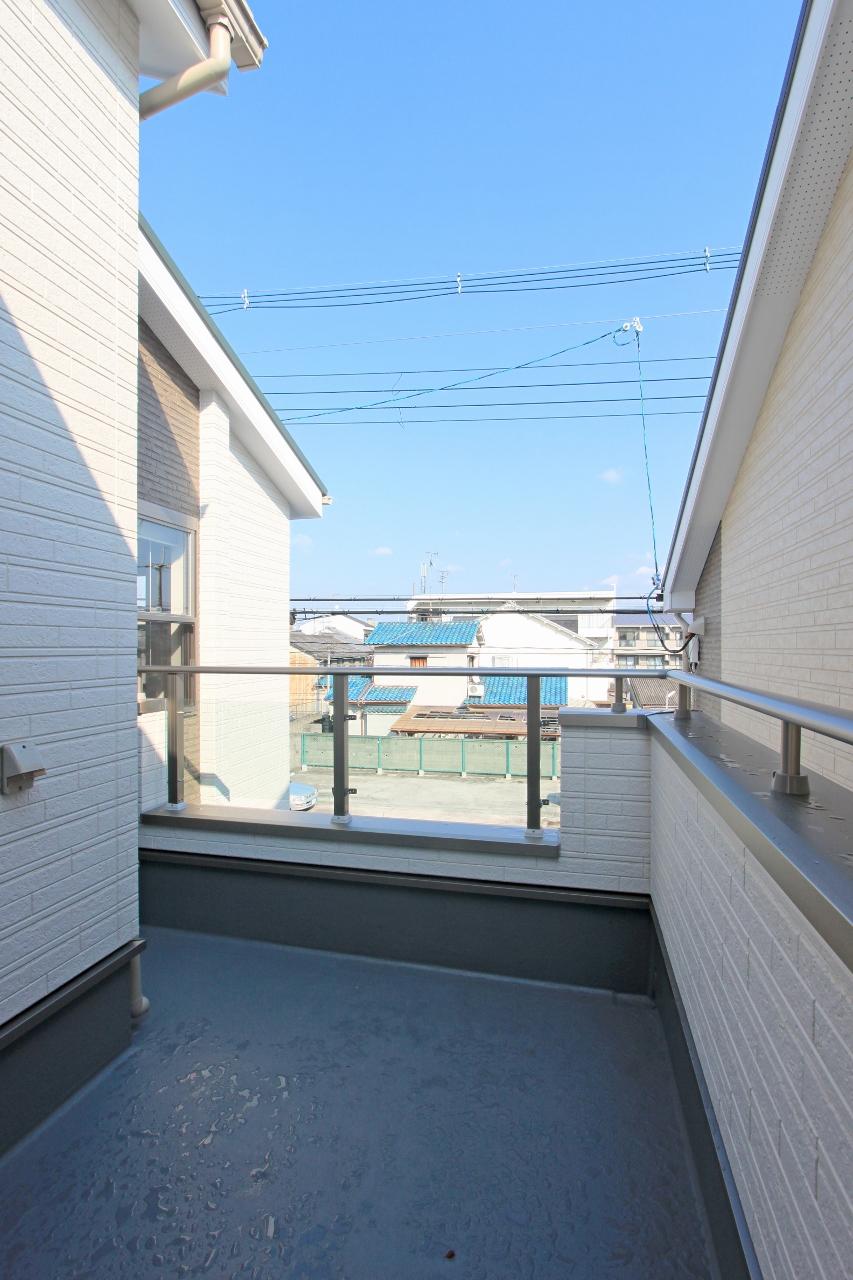 ◆ Balcony space
◆バルコニースペース
Rendering (appearance)完成予想図(外観) 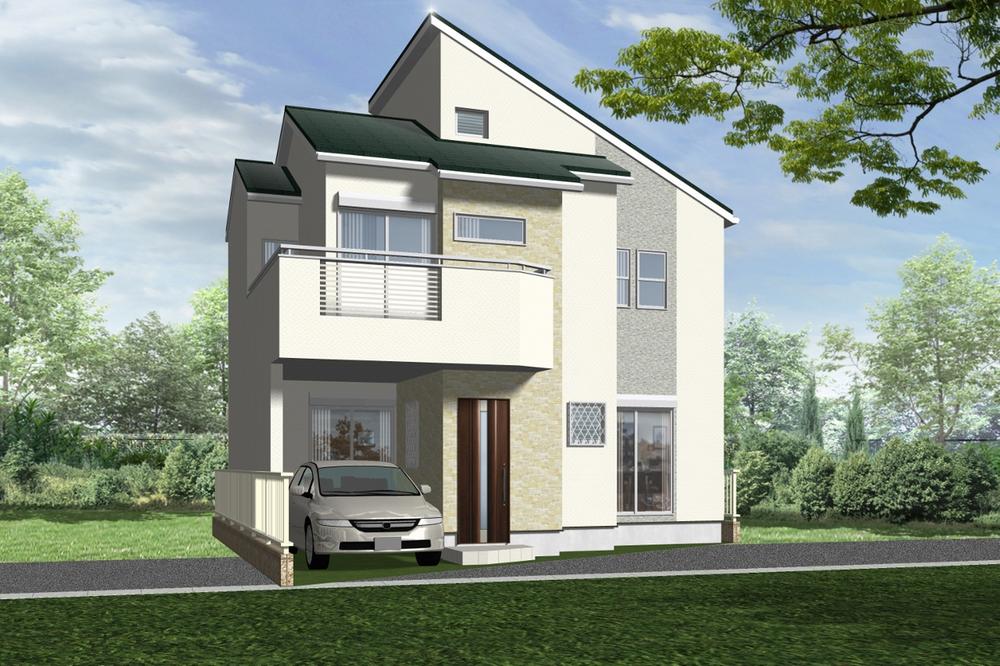 ◆ Appearance image
◆外観イメージ
Compartment figure区画図 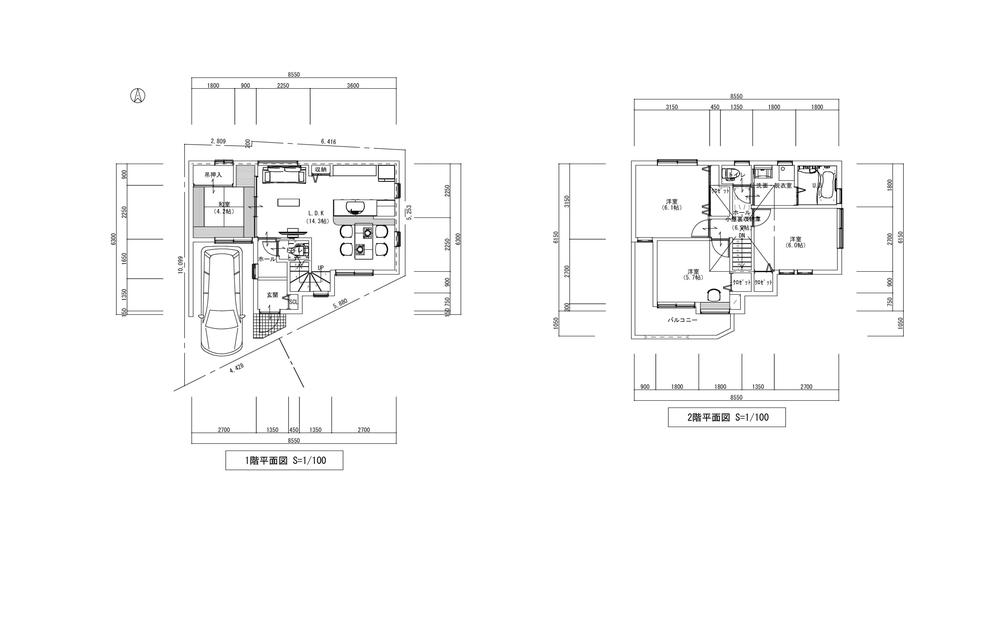 32,800,000 yen, 4LDK, Land area 71.38 sq m , Building area 82.88 sq m floor plan changes can be freely
3280万円、4LDK、土地面積71.38m2、建物面積82.88m2 間取り変更は自由に出来ます
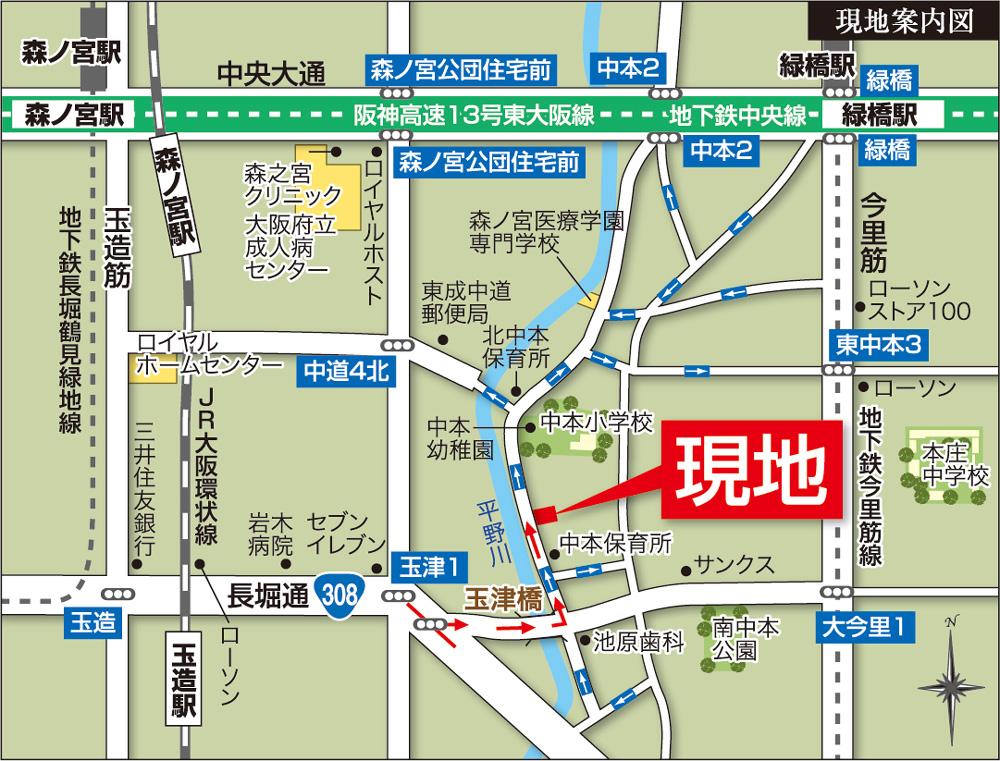 Local guide map
現地案内図
Wash basin, toilet洗面台・洗面所 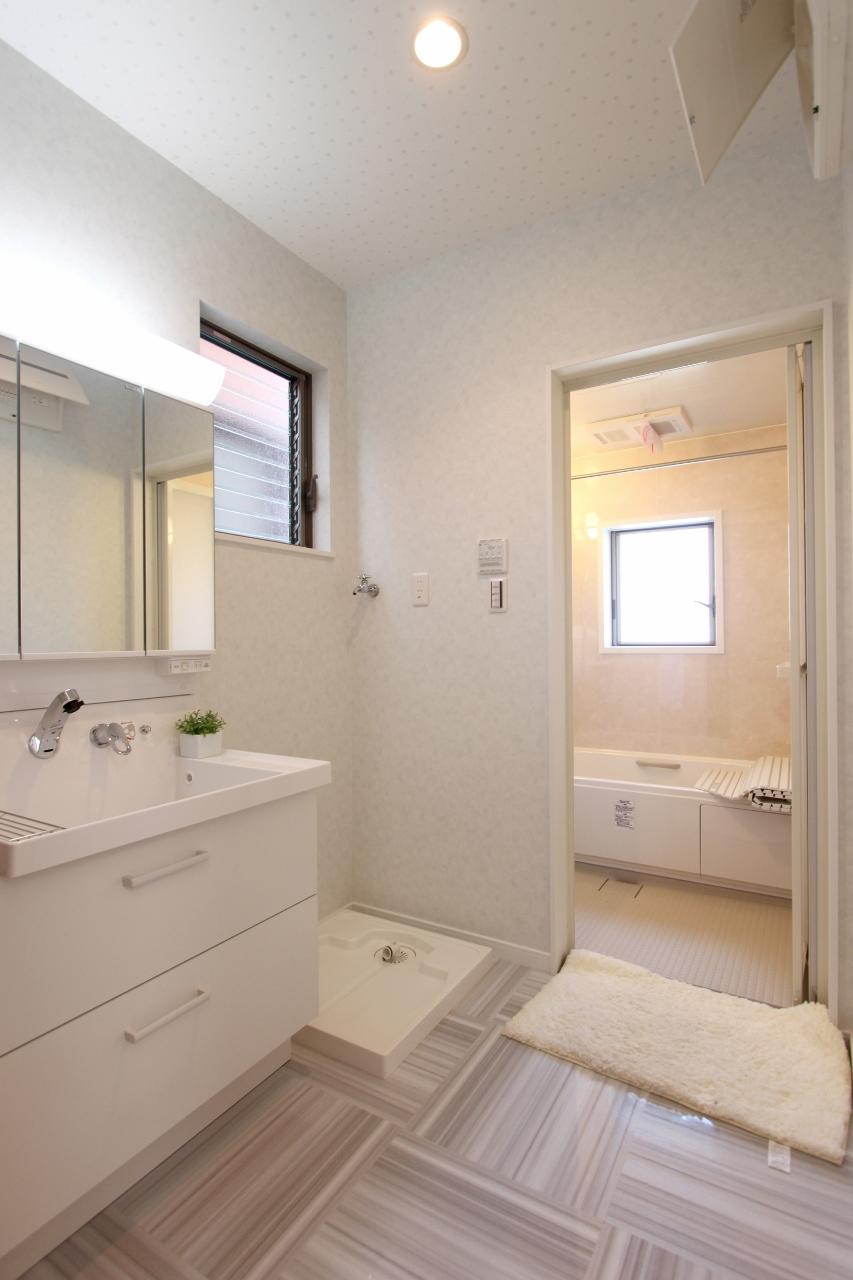 ◆ Wash image
◆洗面イメージ
Bathroom浴室 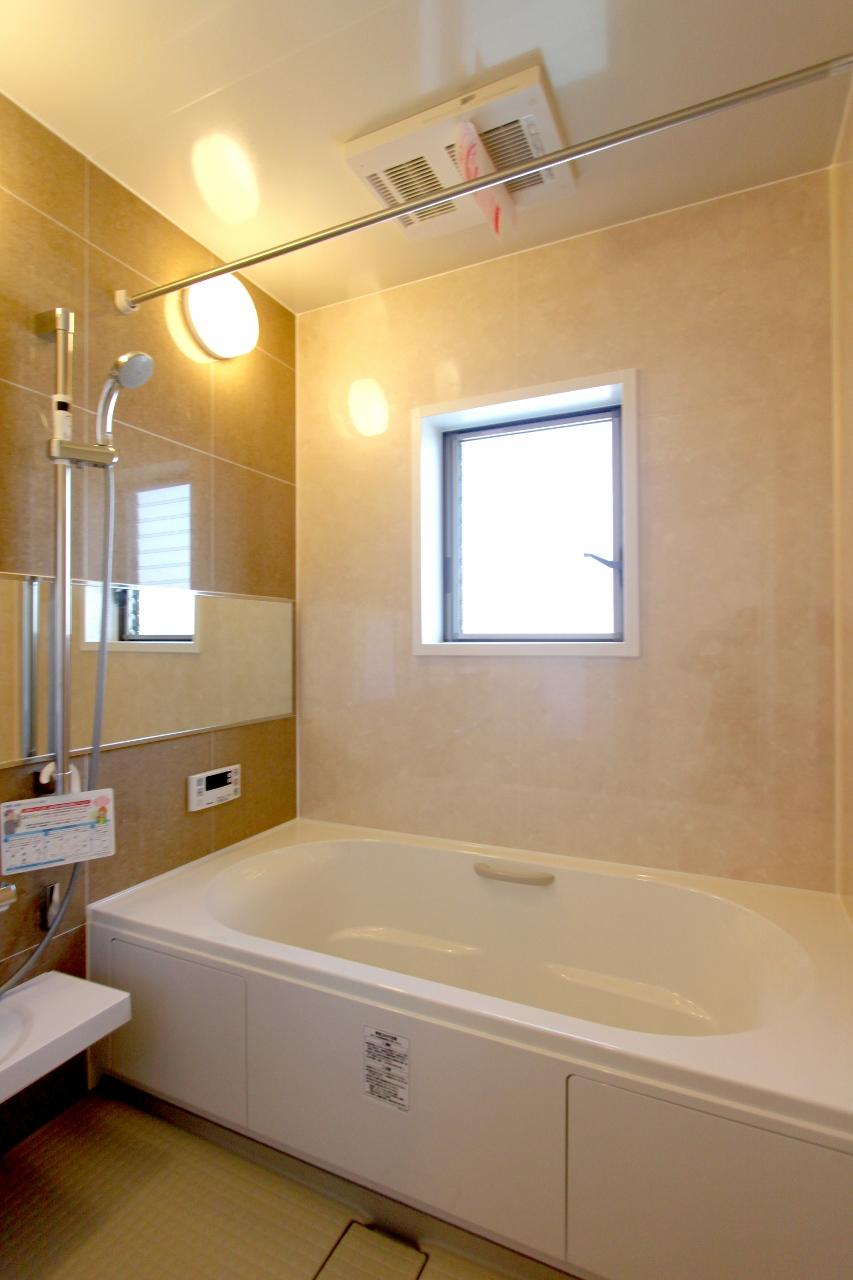 ◆ Bathroom image
◆浴室イメージ
Toiletトイレ 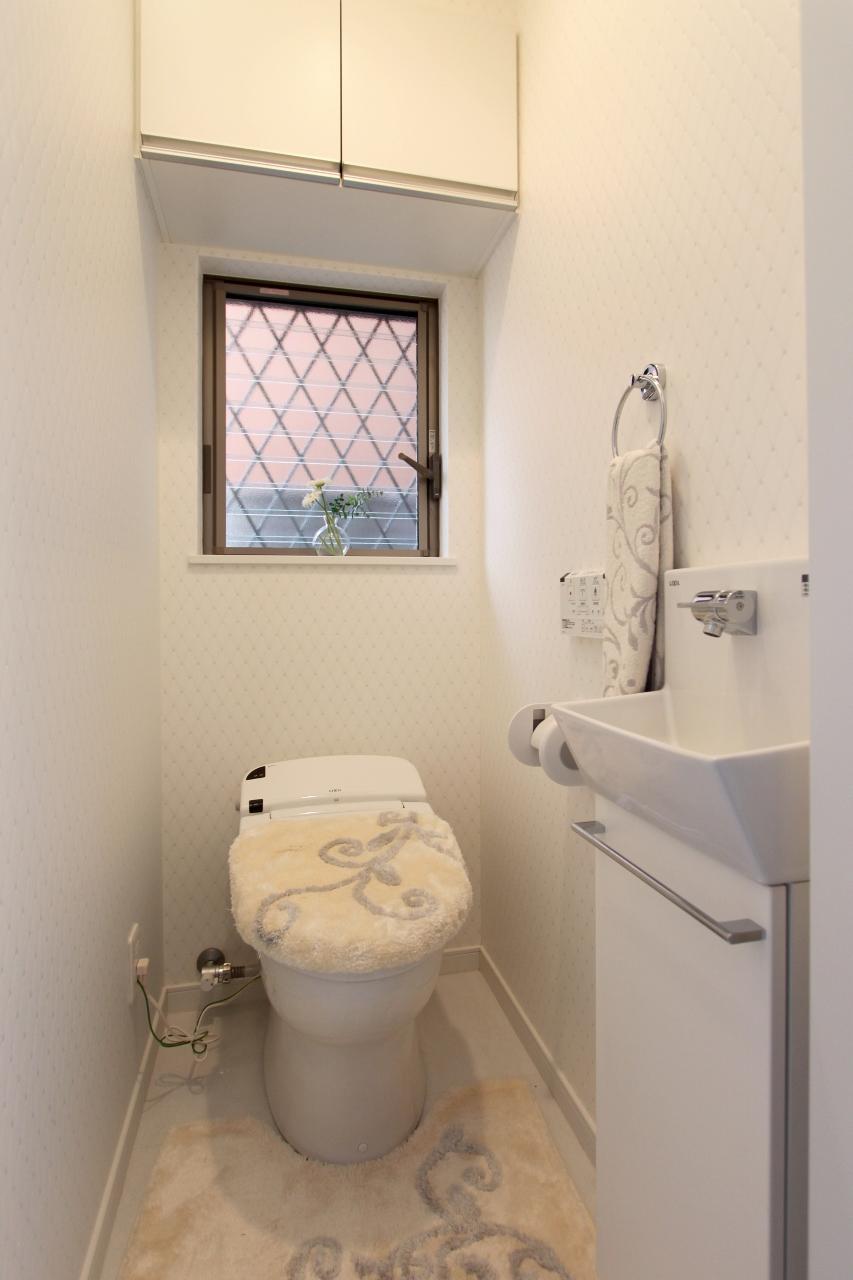 ◆ Toilet image
◆トイレイメージ
Primary school小学校 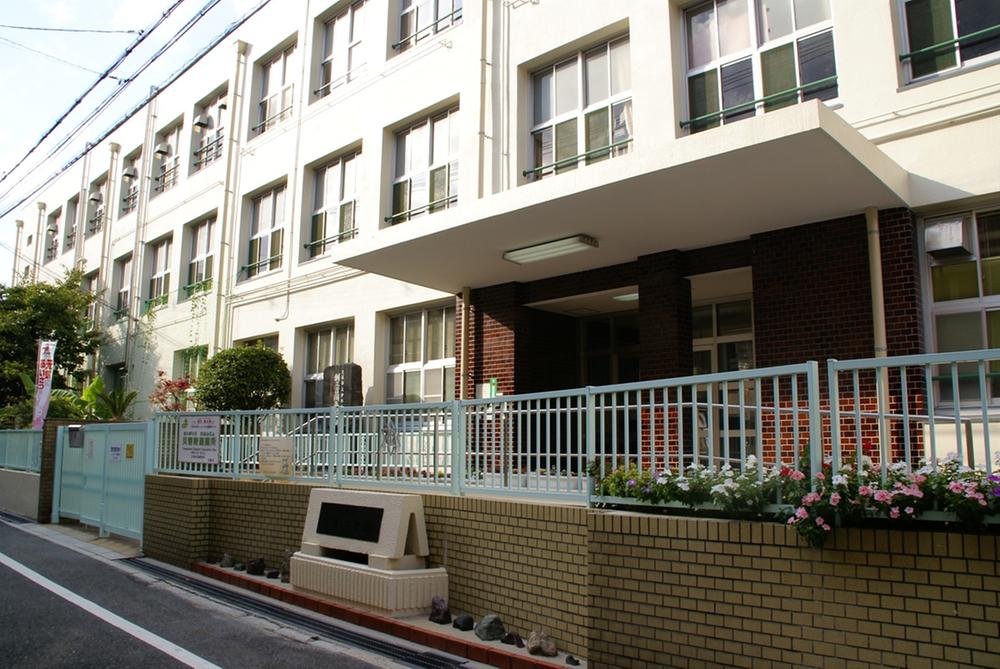 204m to Osaka City Tatsunaka this elementary school
大阪市立中本小学校まで204m
Supermarketスーパー 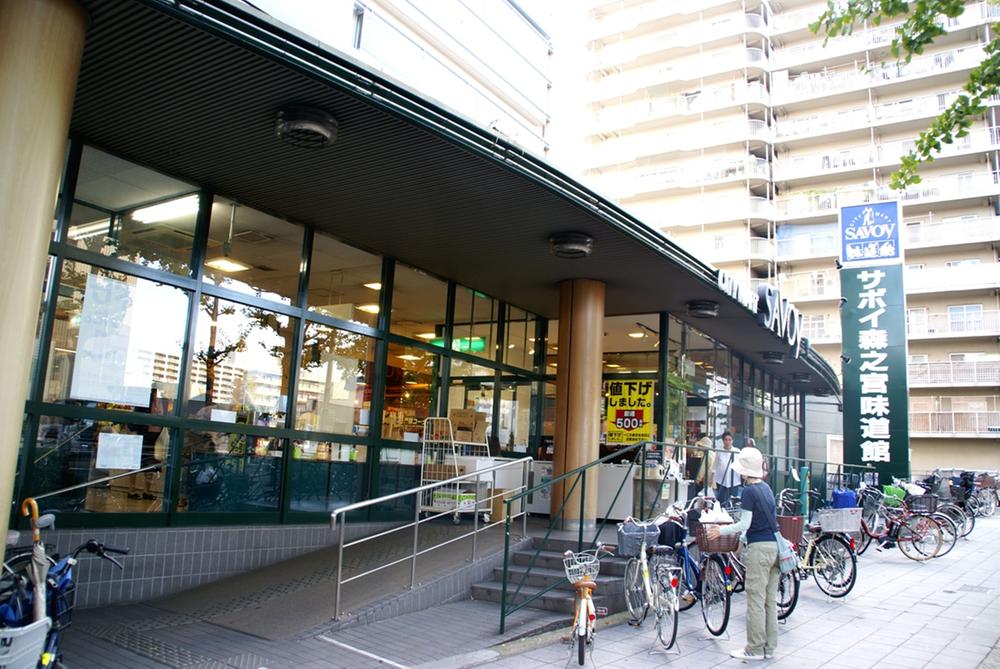 Savoy Morinomiya Ajido 773m to Museum
サボイ森之宮味道館まで773m
Location
| 





















