2014May
31,800,000 yen, 4LDK, 99.82 sq m
New Homes » Kansai » Osaka prefecture » Higashinari District
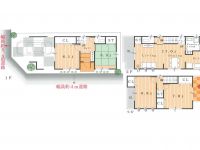 
| | Osaka-shi, Osaka Higashinari-ku 大阪府大阪市東成区 |
| Subway Sennichimae Line "Shinfukae" walk 10 minutes 地下鉄千日前線「新深江」歩10分 |
| New appearance! Newly built single-family year-end and New Year holidays of inquiry Fukaeminami until Inoue 090-3994-1238 新登場!深江南の新築一戸建て年末年始のお問合せは090-3994-1238井上まで |
Features pickup 特徴ピックアップ | | 2 along the line more accessible / LDK18 tatami mats or more / System kitchen / Bathroom Dryer / Yang per good / All room storage / Flat to the station / Face-to-face kitchen / Toilet 2 places / Bathroom 1 tsubo or more / 2 or more sides balcony / Double-glazing / Urban neighborhood / Dish washing dryer / Walk-in closet / Water filter / Three-story or more / Living stairs / Flat terrain 2沿線以上利用可 /LDK18畳以上 /システムキッチン /浴室乾燥機 /陽当り良好 /全居室収納 /駅まで平坦 /対面式キッチン /トイレ2ヶ所 /浴室1坪以上 /2面以上バルコニー /複層ガラス /都市近郊 /食器洗乾燥機 /ウォークインクロゼット /浄水器 /3階建以上 /リビング階段 /平坦地 | Price 価格 | | 31,800,000 yen 3180万円 | Floor plan 間取り | | 4LDK 4LDK | Units sold 販売戸数 | | 1 units 1戸 | Total units 総戸数 | | 1 units 1戸 | Land area 土地面積 | | 66.51 sq m 66.51m2 | Building area 建物面積 | | 99.82 sq m 99.82m2 | Driveway burden-road 私道負担・道路 | | Nothing, East 5.5m width (contact the road width 3m), North 4m width (contact the road width 11.6m) 無、東5.5m幅(接道幅3m)、北4m幅(接道幅11.6m) | Completion date 完成時期(築年月) | | May 2014 2014年5月 | Address 住所 | | Osaka-shi, Osaka Higashinari-ku Fukaeminami 3 大阪府大阪市東成区深江南3 | Traffic 交通 | | Subway Sennichimae Line "Shinfukae" walk 10 minutes
Kintetsu Osaka line "Fuse" walk 10 minutes
Subway Chuo Line "Fukaebashi" walk 16 minutes 地下鉄千日前線「新深江」歩10分
近鉄大阪線「布施」歩10分
地下鉄中央線「深江橋」歩16分
| Contact お問い合せ先 | | (Ltd.) K Management TEL:. 0800-603-3518 [Toll free] mobile phone ・ Also available from PHS
Caller ID is not notified
Please contact the "saw SUUMO (Sumo)"
If it does not lead, If the real estate company (株)K.マネジメントTEL:0800-603-3518【通話料無料】携帯電話・PHSからもご利用いただけます
発信者番号は通知されません
「SUUMO(スーモ)を見た」と問い合わせください
つながらない方、不動産会社の方は
| Building coverage, floor area ratio 建ぺい率・容積率 | | 90% ・ 200% 90%・200% | Time residents 入居時期 | | May 2014 plans 2014年5月予定 | Land of the right form 土地の権利形態 | | Ownership 所有権 | Structure and method of construction 構造・工法 | | Wooden three-story (framing method) 木造3階建(軸組工法) | Construction 施工 | | (Ltd.) AkiraYo construction (株)晃陽建設 | Use district 用途地域 | | One dwelling 1種住居 | Overview and notices その他概要・特記事項 | | Building confirmation number: the first tricks Ken認 h25-0314, Parking: Garage 建築確認番号:第技建認h25-0314、駐車場:車庫 | Company profile 会社概要 | | <Mediation> governor of Osaka (2) No. 050723 (Ltd.) K. Management Yubinbango532-0026 Yodogawa Tsukamoto Osaka-shi, Osaka 6-10-40 <仲介>大阪府知事(2)第050723号(株)K.マネジメント〒532-0026 大阪府大阪市淀川区塚本6-10-40 |
Floor plan間取り図 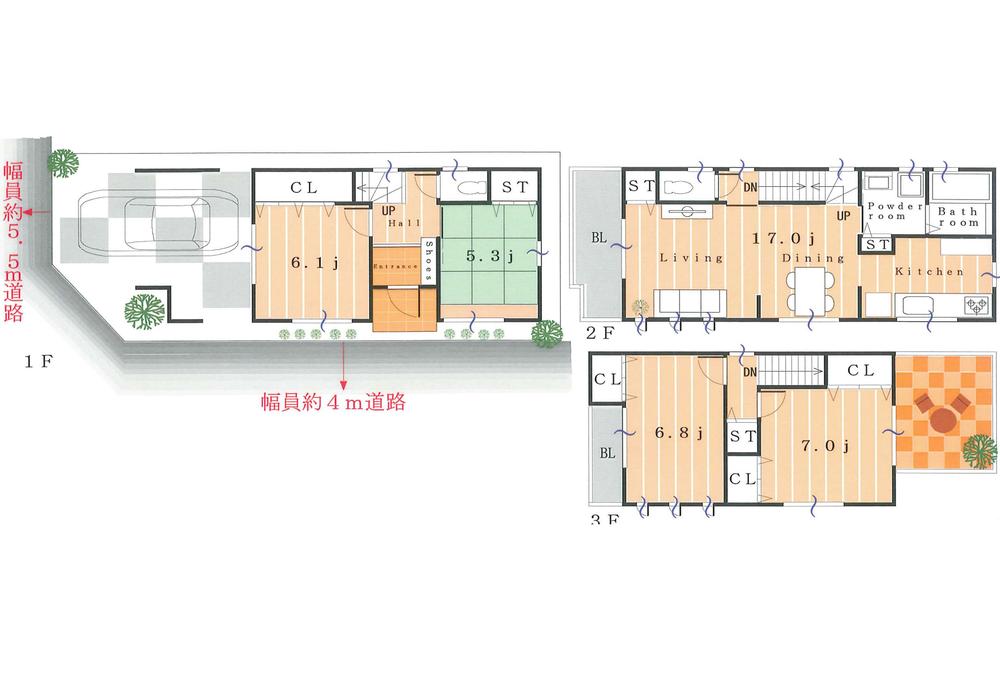 31,800,000 yen, 4LDK, Land area 66.51 sq m , Is a practical plan by taking advantage of the location of the building area 99.82 sq m corner lot.
3180万円、4LDK、土地面積66.51m2、建物面積99.82m2 角地の立地を生かした実用的なプランです。
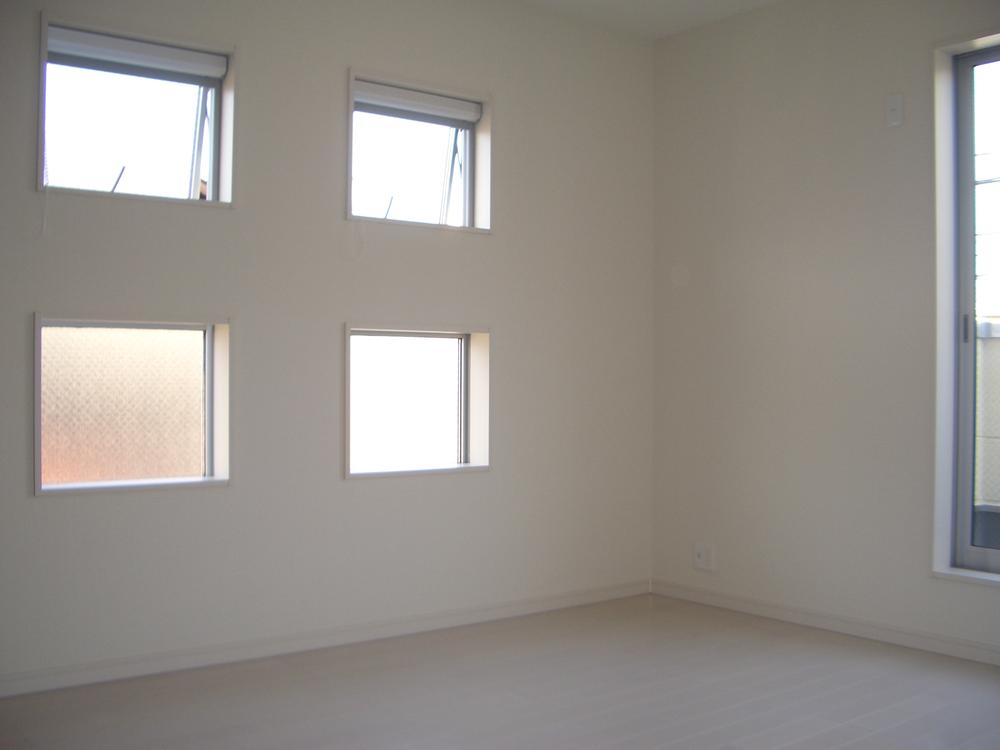 Same specifications photos (Other introspection)
同仕様写真(その他内観)
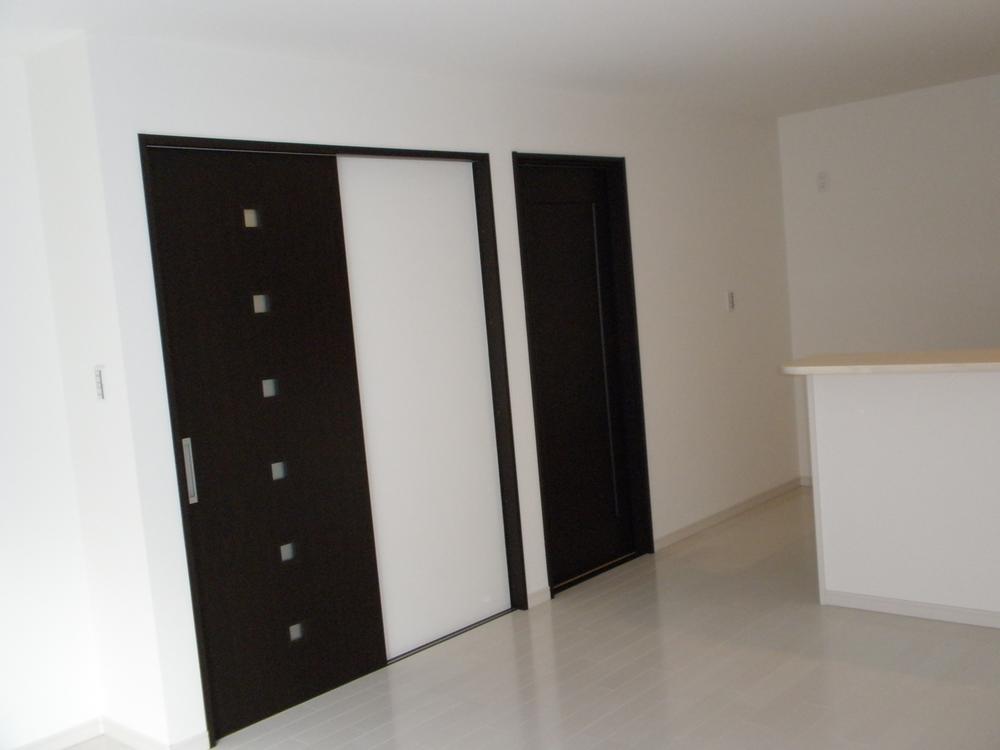 Same specifications photos (Other introspection)
同仕様写真(その他内観)
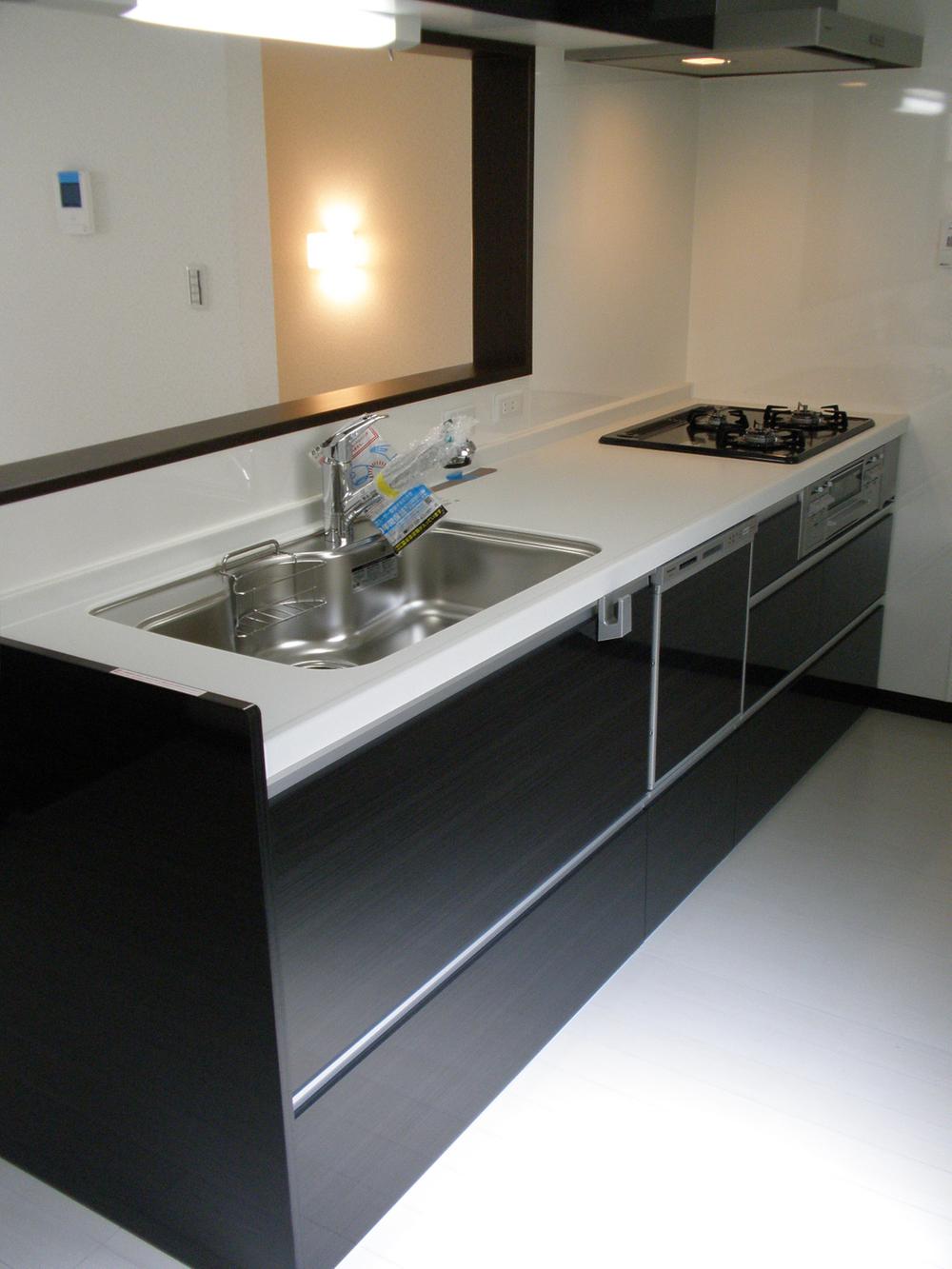 Same specifications photo (kitchen)
同仕様写真(キッチン)
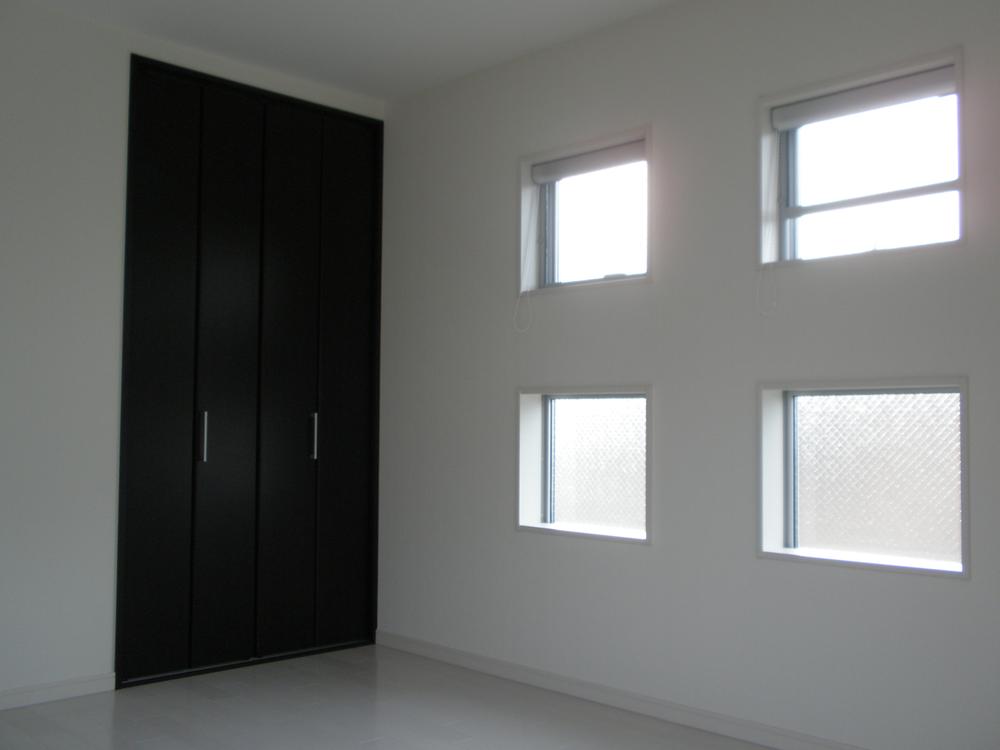 Same specifications photos (Other introspection)
同仕様写真(その他内観)
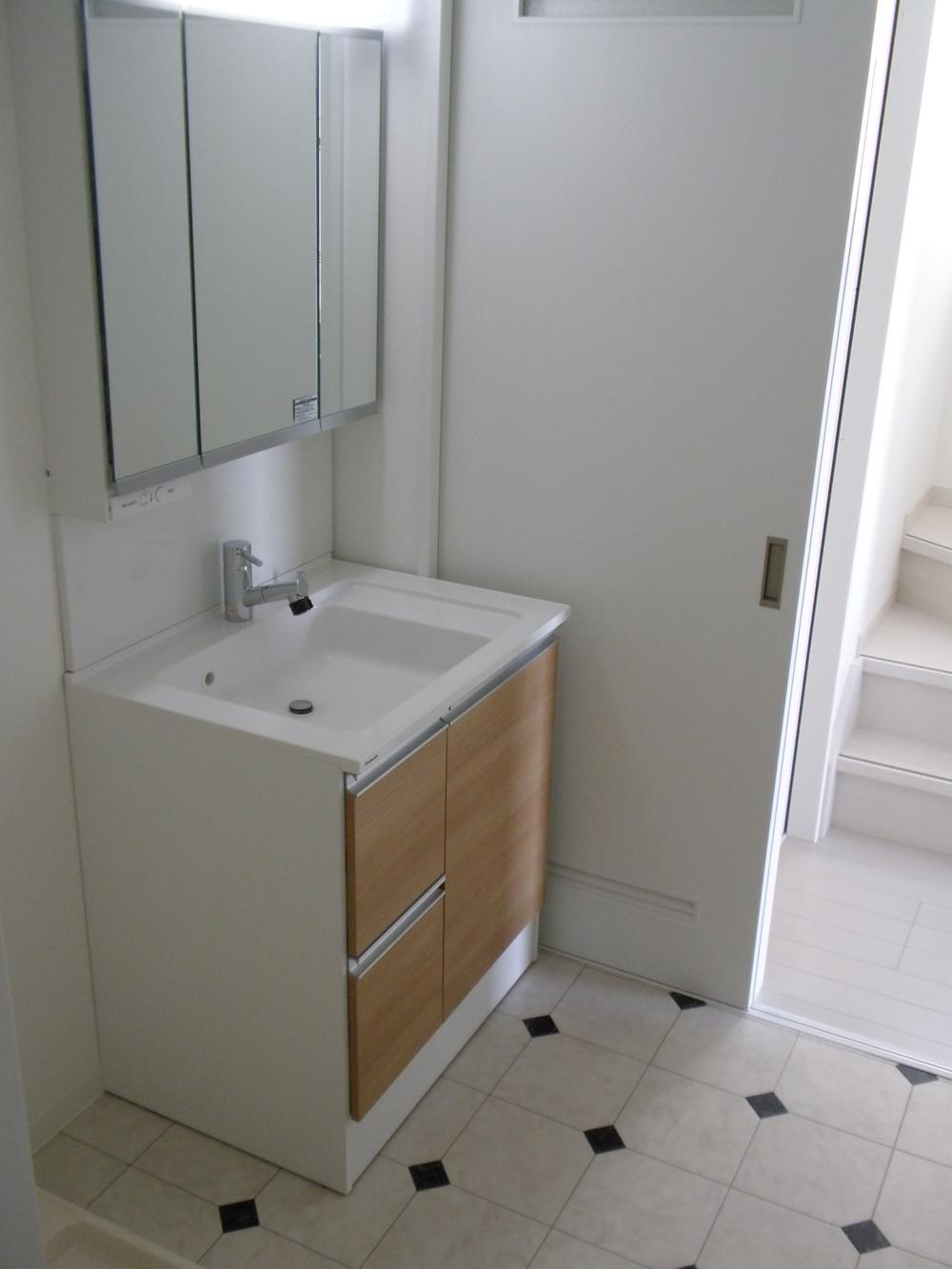 Same specifications photos (Other introspection)
同仕様写真(その他内観)
Location
|







