New Homes » Kansai » Osaka prefecture » Higashi Sumiyoshi Ward
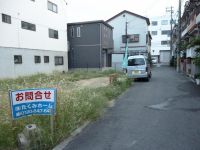 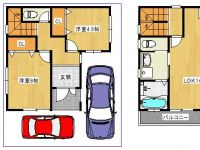
| | Osaka-shi, Osaka Higashi Sumiyoshi Ward 大阪府大阪市東住吉区 |
| Kintetsu Minami-Osaka Line "Yada" walk 5 minutes 近鉄南大阪線「矢田」歩5分 |
| It is close to the city, System kitchen, All room storage, Flat to the station, LDK15 tatami mats or more, Corner lotese-style room, Washbasin with shower, Face-to-face kitchen, Toilet 2 places, South balcony, Otobasu 市街地が近い、システムキッチン、全居室収納、駅まで平坦、LDK15畳以上、角地、和室、シャワー付洗面台、対面式キッチン、トイレ2ヶ所、南面バルコニー、オートバス |
| ■ Kintetsu Minami-Osaka Line "Yada" Station 5-minute walk of good access ■ Supermarket, Shopping street near a convenient location ■ Car two plan possible ■ Sunny, Bright is ■ Because that can be floor plan changes, Free design the house of ideal! ■近鉄南大阪線「矢田」駅徒歩5分の好アクセス■スーパー、商店街近く便利な立地です■車2台プラン可能■日当たり良好、明るいです■間取り変更が可能なので、理想のお家を自由設計! |
Features pickup 特徴ピックアップ | | It is close to the city / System kitchen / All room storage / Flat to the station / LDK15 tatami mats or more / Corner lot / Japanese-style room / Washbasin with shower / Face-to-face kitchen / Toilet 2 places / South balcony / Otobasu / Warm water washing toilet seat / Underfloor Storage / The window in the bathroom / TV monitor interphone / Urban neighborhood / Dish washing dryer / City gas / Flat terrain 市街地が近い /システムキッチン /全居室収納 /駅まで平坦 /LDK15畳以上 /角地 /和室 /シャワー付洗面台 /対面式キッチン /トイレ2ヶ所 /南面バルコニー /オートバス /温水洗浄便座 /床下収納 /浴室に窓 /TVモニタ付インターホン /都市近郊 /食器洗乾燥機 /都市ガス /平坦地 | Price 価格 | | 25,800,000 yen 2580万円 | Floor plan 間取り | | 4LDK 4LDK | Units sold 販売戸数 | | 1 units 1戸 | Land area 土地面積 | | 63.96 sq m (registration) 63.96m2(登記) | Building area 建物面積 | | 101.25 sq m (registration) 101.25m2(登記) | Driveway burden-road 私道負担・道路 | | Nothing, West 4m width 無、西4m幅 | Completion date 完成時期(築年月) | | Three months after the contract 契約後3ヶ月 | Address 住所 | | Osaka-shi, Osaka Higashi Sumiyoshi Ward Terugaokayata 1-17-20 大阪府大阪市東住吉区照ケ丘矢田1-17-20 | Traffic 交通 | | Kintetsu Minami-Osaka Line "Yada" walk 5 minutes 近鉄南大阪線「矢田」歩5分
| Related links 関連リンク | | [Related Sites of this company] 【この会社の関連サイト】 | Person in charge 担当者より | | Rep Ikuta Ryuji Age: 40 Daigyokai Experience: 8 years wasted phone does not do! Until you find the property that matches the customers, Also we will be happy to help depends how much. Also, Please contact us anything Plenty of mortgage. 担当者生田 隆二年齢:40代業界経験:8年無駄な電話はいたしません!お客様に合った物件が見つかるまでは、どれだけかかってもお手伝いさせて頂きます。また、住宅ローンのことならなんでもご相談ください。 | Contact お問い合せ先 | | TEL: 0800-603-8674 [Toll free] mobile phone ・ Also available from PHS
Caller ID is not notified
Please contact the "saw SUUMO (Sumo)"
If it does not lead, If the real estate company TEL:0800-603-8674【通話料無料】携帯電話・PHSからもご利用いただけます
発信者番号は通知されません
「SUUMO(スーモ)を見た」と問い合わせください
つながらない方、不動産会社の方は
| Building coverage, floor area ratio 建ぺい率・容積率 | | 60% ・ 200% 60%・200% | Time residents 入居時期 | | 4 months after the contract 契約後4ヶ月 | Land of the right form 土地の権利形態 | | Ownership 所有権 | Structure and method of construction 構造・工法 | | Wooden three-story 木造3階建 | Construction 施工 | | (Stock) large Yu (株)大優 | Use district 用途地域 | | One dwelling 1種住居 | Other limitations その他制限事項 | | Quasi-fire zones 準防火地域 | Overview and notices その他概要・特記事項 | | Contact: Ikuta Ryuji, Facilities: Public Water Supply, This sewage, City gas, Building confirmation number: tkm0003, Parking: car space 担当者:生田 隆二、設備:公営水道、本下水、都市ガス、建築確認番号:tkm0003、駐車場:カースペース | Company profile 会社概要 | | <Mediation> governor of Osaka (2) No. 052244 (Ltd.) Takumi home Yubinbango547-0034 Osaka Hirano Setoguchi 3-4-14 <仲介>大阪府知事(2)第052244号(株)たくみホーム〒547-0034 大阪府大阪市平野区背戸口3-4-14 |
Local photos, including front road前面道路含む現地写真 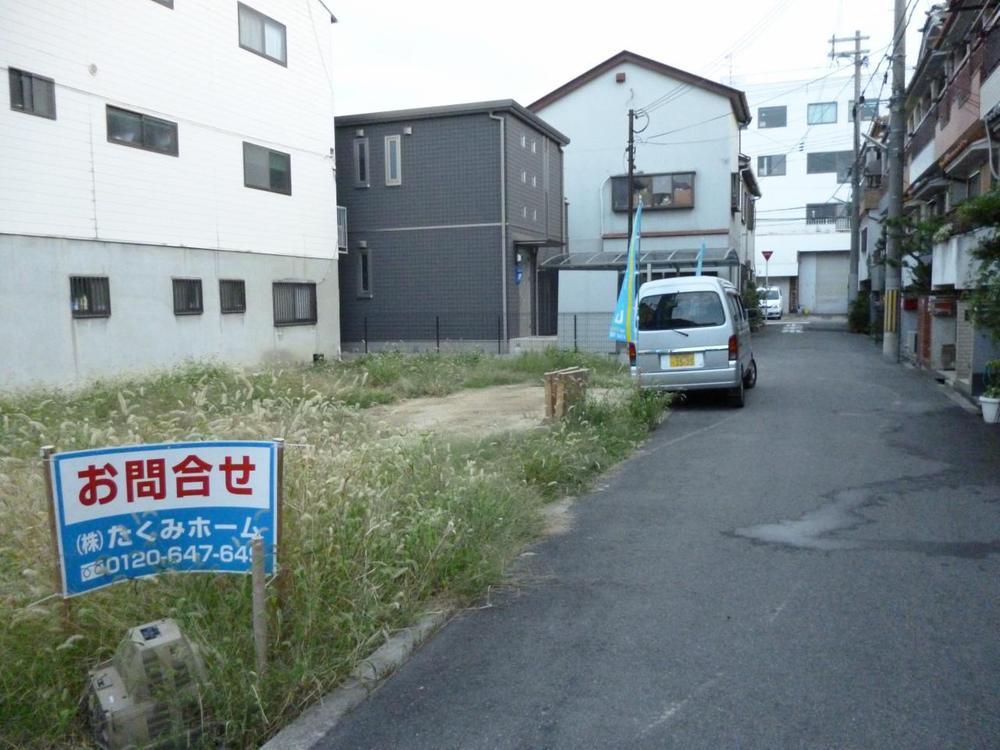 Current situation vacant lot. You can freely design.
現状更地。自由設計できます。
Floor plan間取り図 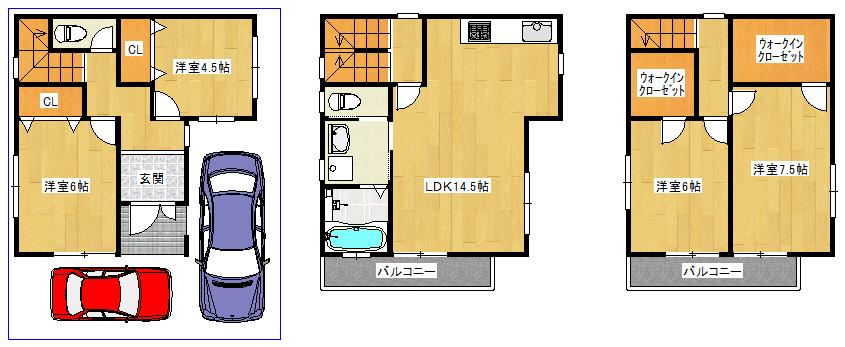 25,800,000 yen, 4LDK, Land area 63.96 sq m , Building area 101.25 sq m
2580万円、4LDK、土地面積63.96m2、建物面積101.25m2
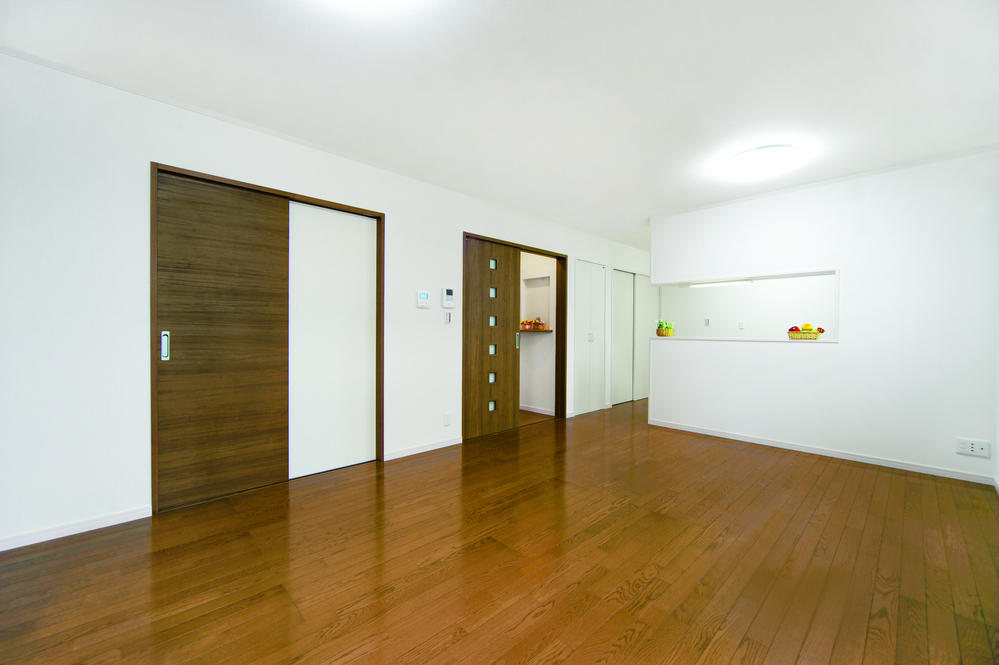 Same specifications photos (living)
同仕様写真(リビング)
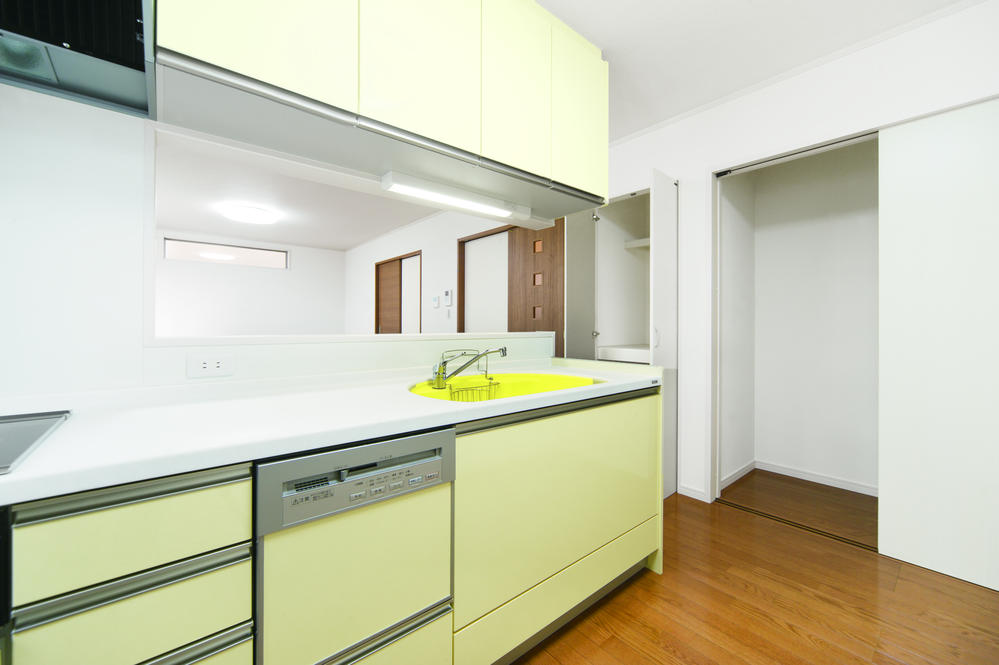 Same specifications photo (kitchen)
同仕様写真(キッチン)
Supermarketスーパー 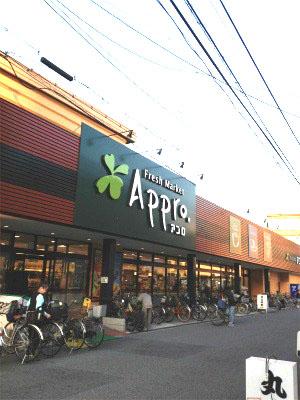 Until the food hall APRO Yada shop 263m
食品館アプロ矢田店まで263m
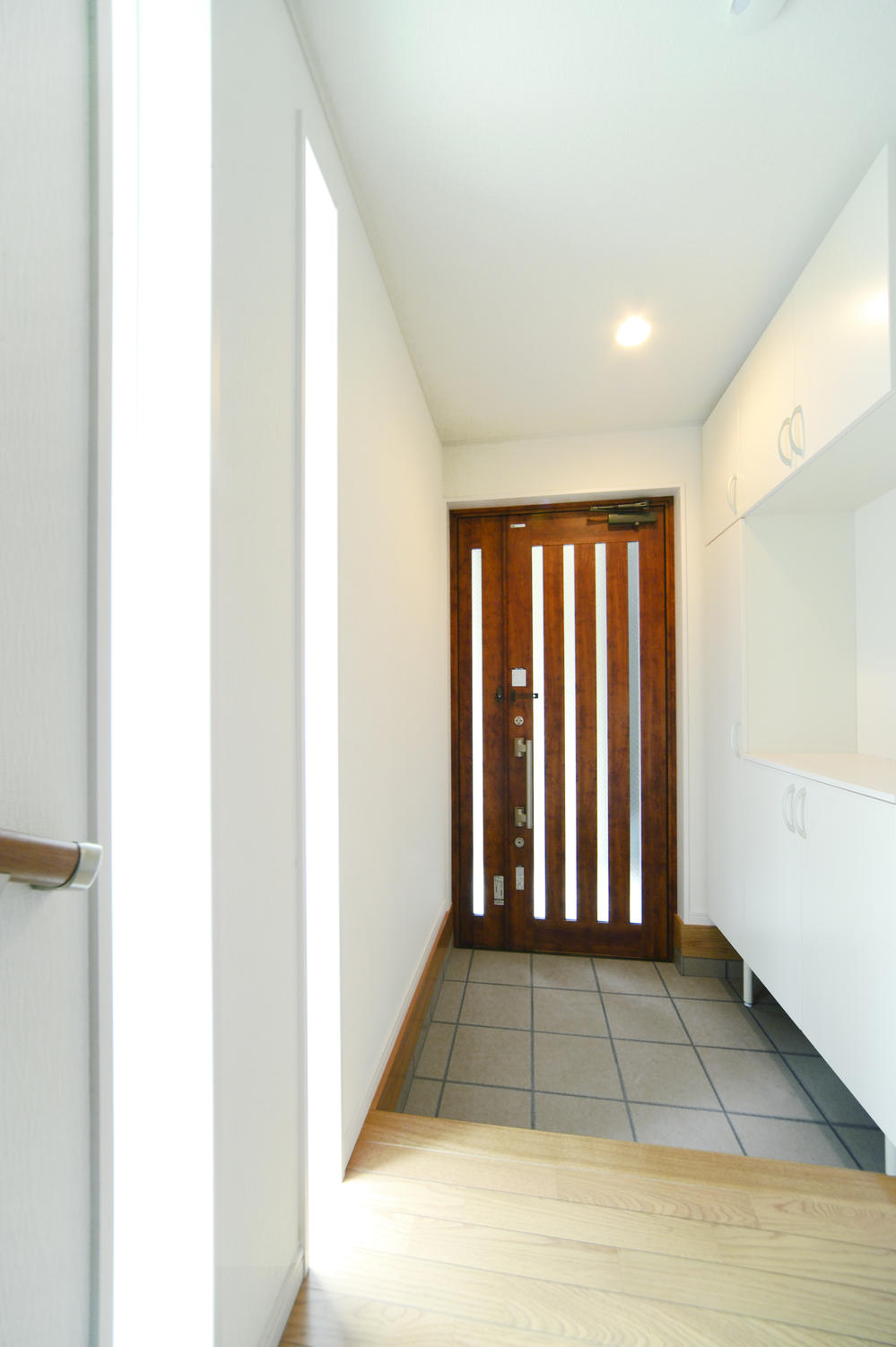 Same specifications photos (Other introspection)
同仕様写真(その他内観)
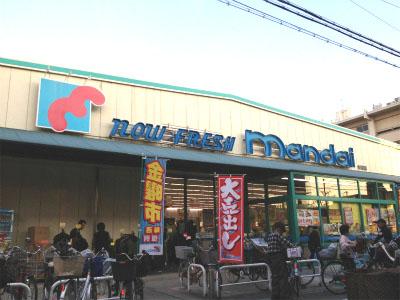 493m until Bandai Yada shop
万代矢田店まで493m
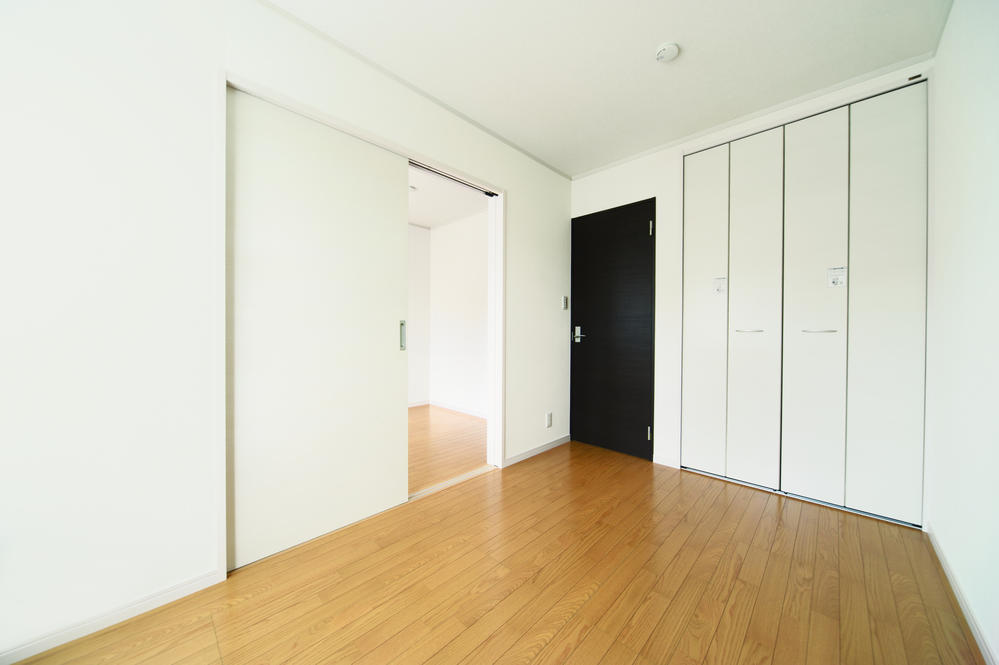 Same specifications photos (Other introspection)
同仕様写真(その他内観)
Junior high school中学校 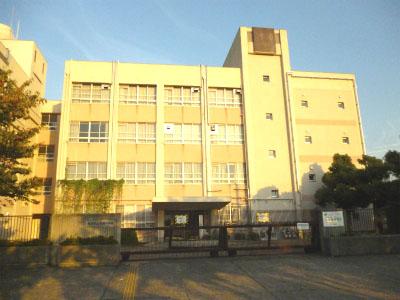 1072m to Osaka Municipal Yada Junior High School
大阪市立矢田中学校まで1072m
Primary school小学校 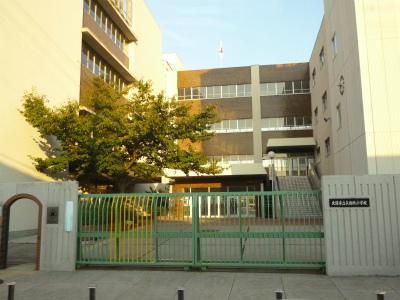 335m to Osaka Municipal Yada North Elementary School
大阪市立矢田北小学校まで335m
Station駅 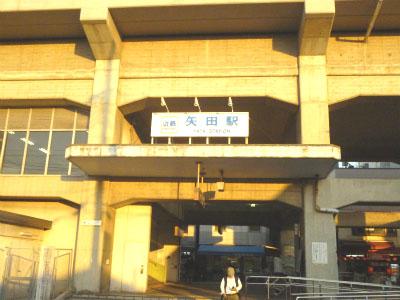 Kintetsu Minami-Osaka Line 500m to Yata Station
近鉄南大阪線 矢田駅まで500m
Location
|












