New Homes » Kansai » Osaka prefecture » Higashi Sumiyoshi Ward
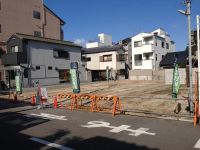 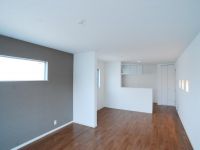
| | Osaka-shi, Osaka Higashi Sumiyoshi Ward 大阪府大阪市東住吉区 |
| Kintetsu Minami-Osaka Line "Harinakano" walk 5 minutes 近鉄南大阪線「針中野」歩5分 |
| Urban 2-story ・ 3-story eco house south Baekje a 1-minute walk from the elementary school ・ Kintetsu Minami-Osaka Line Harinakano a 5-minute walk from the train station ・ Very convenient central location to go to school or day-to-day shopping for children in the 5-minute walk from the Komagawa shopping street. 都市型2階建・3階建エコ住宅南百済小学校まで徒歩1分・近鉄南大阪線針中野駅まで徒歩5分・駒川商店街まで徒歩5分でお子様の通学や日々の買い物に大変便利な好立地。 |
| Most selling price 33 million yen level is 2 units. Daylighting ・ Ventilation preeminent! ! Please check this weekend by all means in the field. 最多販売価格帯3300万円台が2戸。採光・通風抜群!!この週末はぜひ現地でお確かめください。 |
Features pickup 特徴ピックアップ | | Measures to conserve energy / Corresponding to the flat-35S / Airtight high insulated houses / 2 along the line more accessible / LDK20 tatami mats or more / Super close / It is close to the city / Facing south / System kitchen / Bathroom Dryer / Yang per good / All room storage / Siemens south road / A quiet residential area / Around traffic fewer / Or more before road 6m / Corner lot / Shaping land / Mist sauna / Face-to-face kitchen / Wide balcony / Barrier-free / Toilet 2 places / Bathroom 1 tsubo or more / 2-story / South balcony / Double-glazing / Otobasu / Warm water washing toilet seat / The window in the bathroom / TV monitor interphone / Ventilation good / All living room flooring / Dish washing dryer / Walk-in closet / All room 6 tatami mats or more / Water filter / Three-story or more / City gas / Flat terrain / Floor heating 省エネルギー対策 /フラット35Sに対応 /高気密高断熱住宅 /2沿線以上利用可 /LDK20畳以上 /スーパーが近い /市街地が近い /南向き /システムキッチン /浴室乾燥機 /陽当り良好 /全居室収納 /南側道路面す /閑静な住宅地 /周辺交通量少なめ /前道6m以上 /角地 /整形地 /ミストサウナ /対面式キッチン /ワイドバルコニー /バリアフリー /トイレ2ヶ所 /浴室1坪以上 /2階建 /南面バルコニー /複層ガラス /オートバス /温水洗浄便座 /浴室に窓 /TVモニタ付インターホン /通風良好 /全居室フローリング /食器洗乾燥機 /ウォークインクロゼット /全居室6畳以上 /浄水器 /3階建以上 /都市ガス /平坦地 /床暖房 | Event information イベント情報 | | Local guide Board (Please be sure to ask in advance) schedule / Every Saturday, Sunday and public holidays time / 10:00 ~ 18:00 現地案内会(事前に必ずお問い合わせください)日程/毎週土日祝時間/10:00 ~ 18:00 | Property name 物件名 | | New eco-housing [Brilliant Yusato 1-chome] 新築エコ住宅【Brilliant湯里1丁目】 | Price 価格 | | 33,800,000 yen ~ 42,800,000 yen 3380万円 ~ 4280万円 | Floor plan 間取り | | 4LDK + S (storeroom) 4LDK+S(納戸) | Units sold 販売戸数 | | 3 units 3戸 | Total units 総戸数 | | 7 units 7戸 | Land area 土地面積 | | 59.15 sq m ~ 85.7 sq m (17.89 tsubo ~ 25.92 tsubo) (measured) 59.15m2 ~ 85.7m2(17.89坪 ~ 25.92坪)(実測) | Building area 建物面積 | | 102.87 sq m ~ 134.64 sq m (31.11 tsubo ~ 40.72 tsubo) (measured) 102.87m2 ~ 134.64m2(31.11坪 ~ 40.72坪)(実測) | Driveway burden-road 私道負担・道路 | | South: 8.0M East: 6.0M Kitagawa: 6.0M 南側:8.0M 東側:6.0M 北川:6.0M | Completion date 完成時期(築年月) | | 5 months after the contract 契約後5ヶ月 | Address 住所 | | Osaka-shi, Osaka Higashi Sumiyoshi Ward Yusato 1-5-27 大阪府大阪市東住吉区湯里1-5-27 | Traffic 交通 | | Kintetsu Minami-Osaka Line "Harinakano" walk 5 minutes
Subway Tanimachi Line "Komagawa Nakano" walk 10 minutes 近鉄南大阪線「針中野」歩5分
地下鉄谷町線「駒川中野」歩10分
| Related links 関連リンク | | [Related Sites of this company] 【この会社の関連サイト】 | Contact お問い合せ先 | | (Ltd.) Wadabirudo TEL: 0800-603-3017 [Toll free] mobile phone ・ Also available from PHS
Caller ID is not notified
Please contact the "saw SUUMO (Sumo)"
If it does not lead, If the real estate company (株)ワダビルドTEL:0800-603-3017【通話料無料】携帯電話・PHSからもご利用いただけます
発信者番号は通知されません
「SUUMO(スーモ)を見た」と問い合わせください
つながらない方、不動産会社の方は
| Most price range 最多価格帯 | | 33 million yen (2 units) 3300万円台(2戸) | Building coverage, floor area ratio 建ぺい率・容積率 | | Kenpei rate: 60%, Volume ratio: 200% 建ペい率:60%、容積率:200% | Time residents 入居時期 | | 5 months after the contract 契約後5ヶ月 | Land of the right form 土地の権利形態 | | Ownership 所有権 | Structure and method of construction 構造・工法 | | Wooden 2-story ・ Wooden three-story 木造2階建・木造3階建 | Use district 用途地域 | | Two mid-high 2種中高 | Land category 地目 | | Residential land 宅地 | Overview and notices その他概要・特記事項 | | Building confirmation number: No. Trust 12-1084 建築確認番号:第トラスト12-1084号 | Company profile 会社概要 | | <Seller> governor of Osaka (4) No. 043543 (Ltd.) Wadabirudo Yubinbango546-0013 Osaka Higashi Sumiyoshi Ward Yusato 5-18-10 <売主>大阪府知事(4)第043543号(株)ワダビルド〒546-0013 大阪府大阪市東住吉区湯里5-18-10 |
Local photos, including front road前面道路含む現地写真 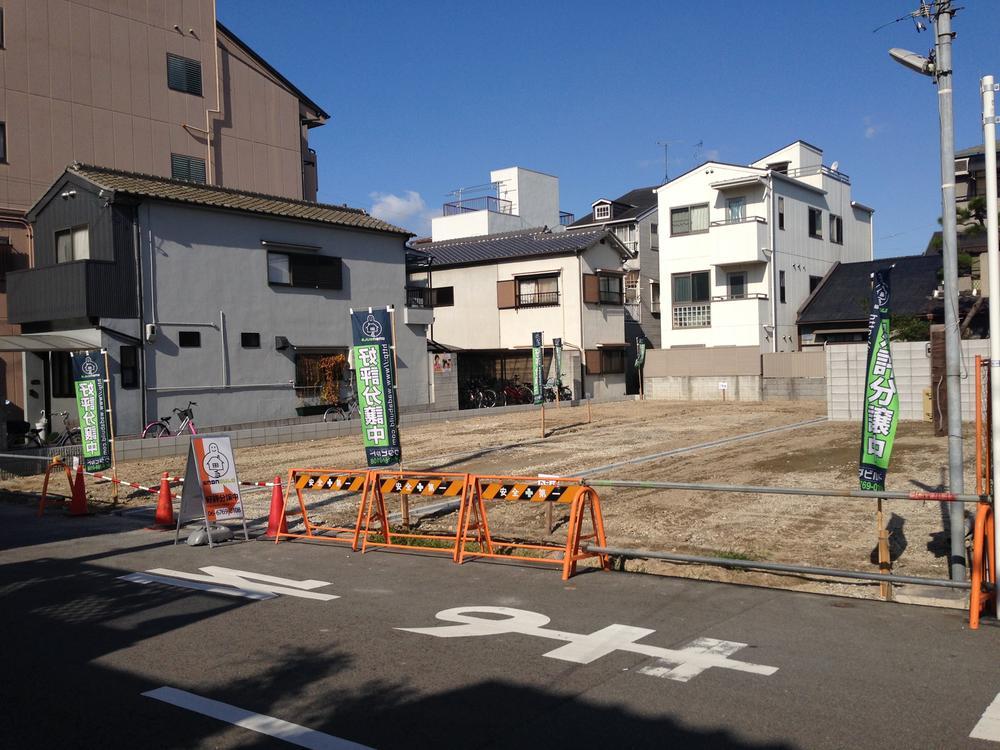 Lighting preeminent good location
採光抜群の好立地
Same specifications photos (living)同仕様写真(リビング) 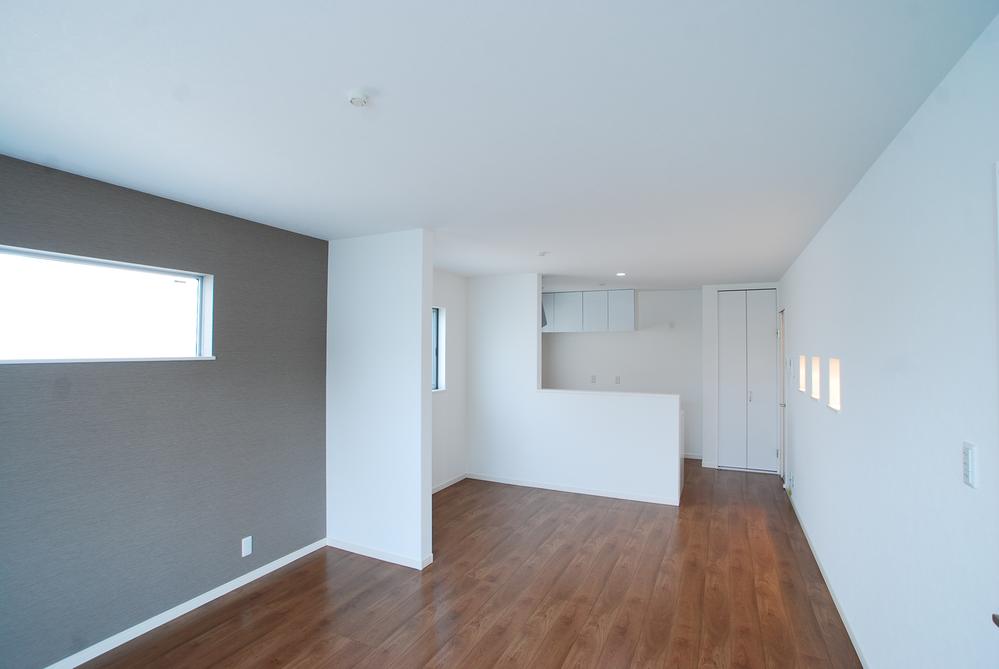 Local (August 2013) glad to wife overlooking from shooting kitchen LDK
現地(2013年8月)撮影キッチンから見渡せる奥様に嬉しいLDK
Same specifications photo (kitchen)同仕様写真(キッチン) 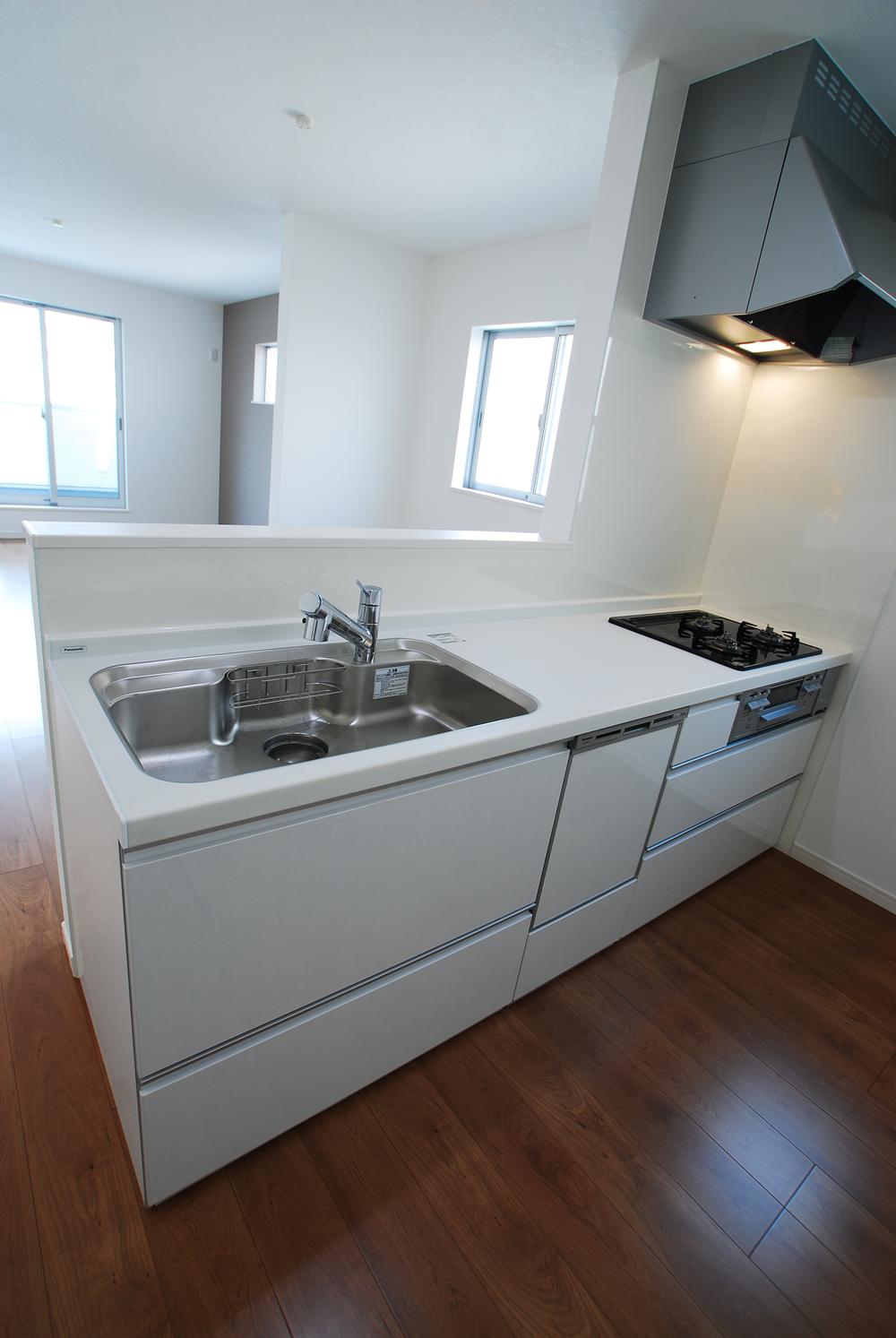 Room (August 2013) Shooting And a water purifier built-in mixing faucet, Dish washing dryer, Standard equipped with a glass top stove
室内(2013年8月)撮影
浄水器内蔵型混合水栓と、食器洗乾燥機、ガラストップコンロを標準装備
Same specifications photo (bathroom)同仕様写真(浴室) 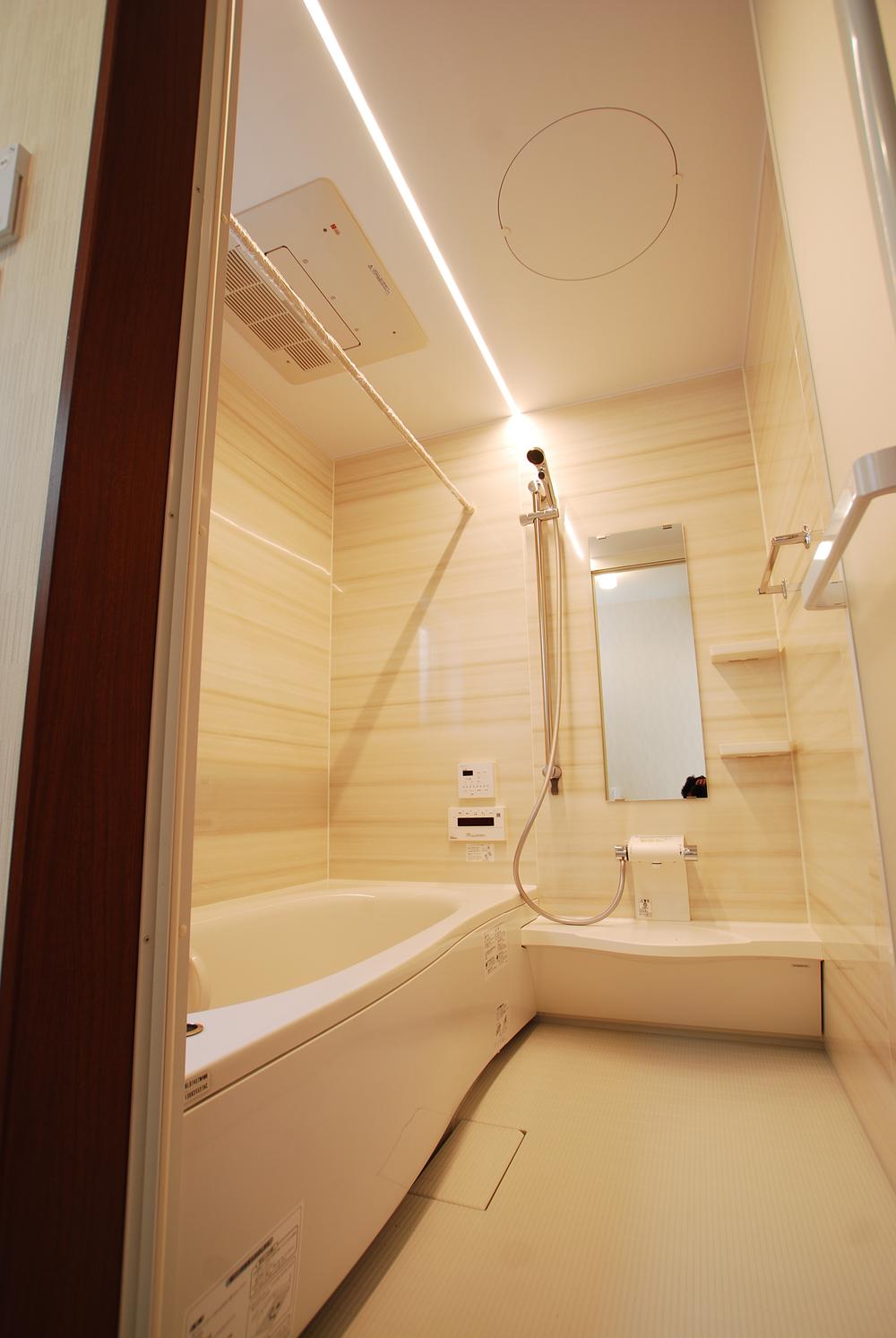 Room (August 2013) Shooting Fashionable in the bright and energy-saving LED lighting line of course, Mist Kawakku also standard equipment
室内(2013年8月)撮影
オシャレで明るく省エネなLEDライン照明
もちろん、ミストカワックも標準装備
Rendering (appearance)完成予想図(外観) 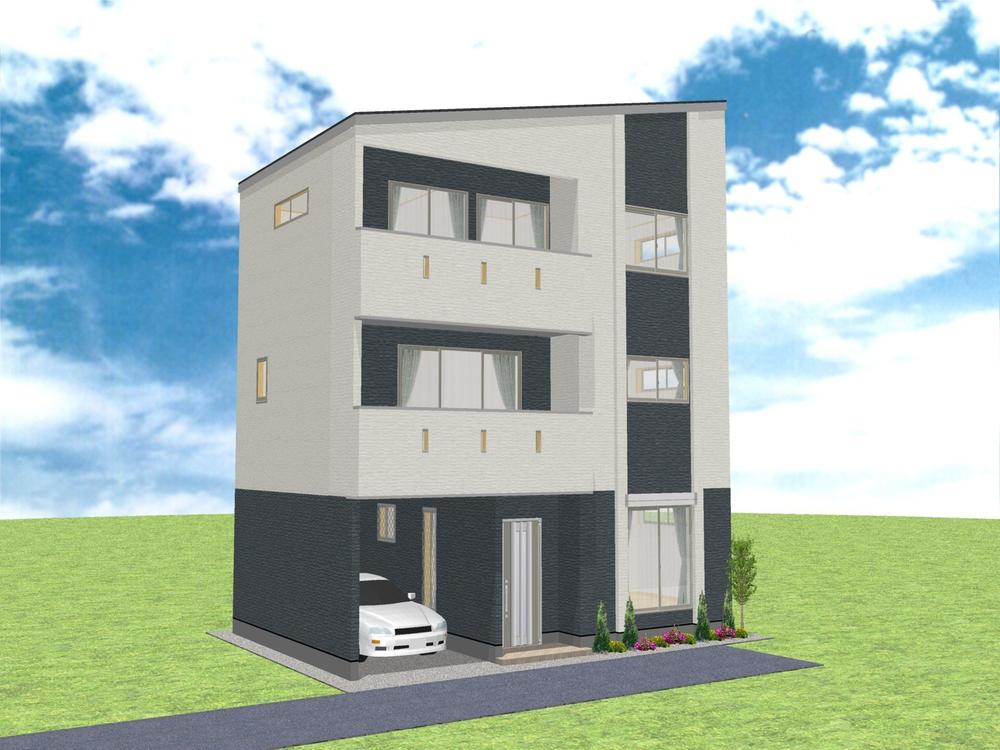 (F Building) Rendering
(F号棟)完成予想図
Same specifications photos (living)同仕様写真(リビング) 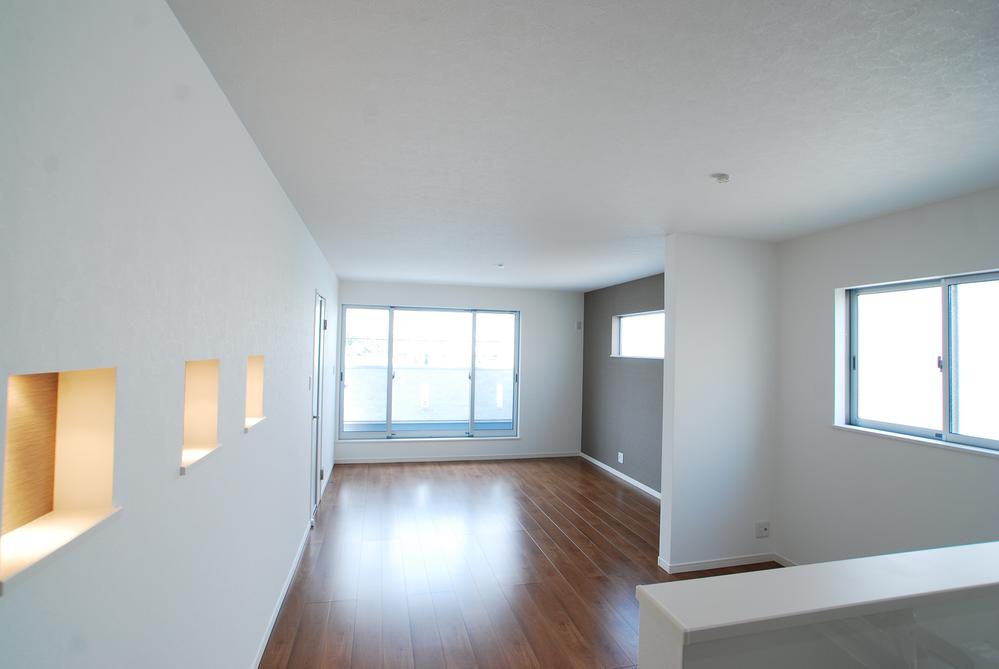 Room (August 2013) Shooting Standard equipped with a hot water floor heating in the LDK Allergy substance does not fend off a luxury flooring
室内(2013年8月)撮影
LDKには温水床暖房を標準装備
高級フローリングでアレルギー物質も寄せ付けません
Non-living roomリビング以外の居室 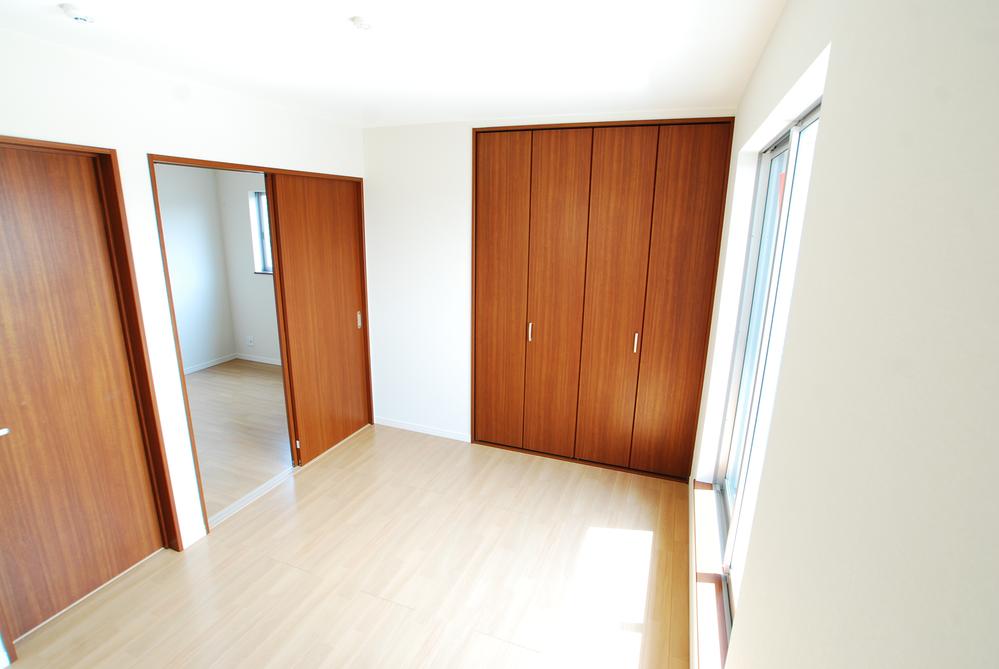 Local (August 2013) in the shooting main bedroom As you can feel in the skin of the child, Adopted the opening and closing partition wall
現地(2013年8月)撮影主寝室にはお子様を肌で感じていただけるよう、開閉間仕切り壁を採用
Entrance玄関 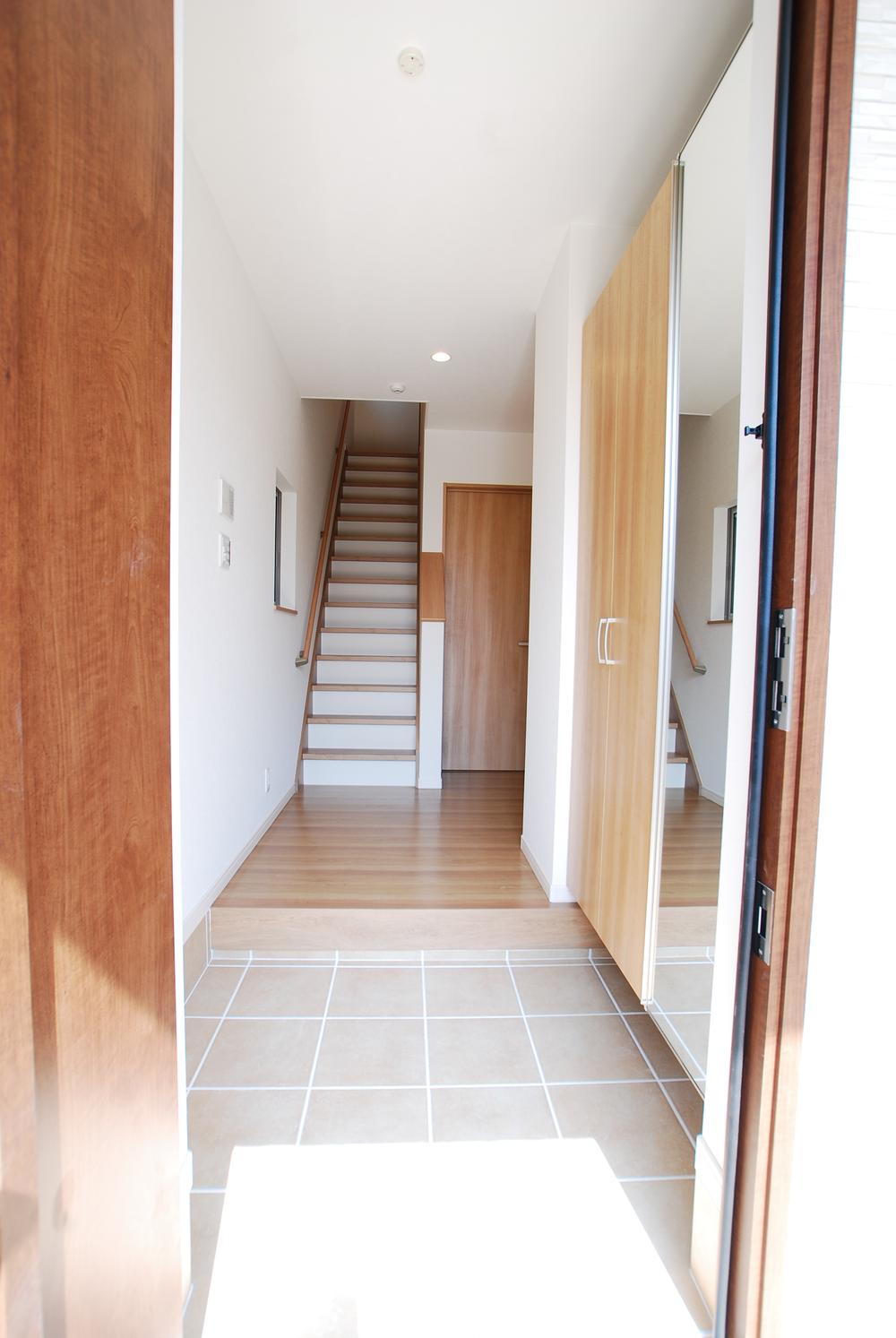 Standard equipped with a tall type in our company so that it can accommodate the room (August 2013) shooting your family everyone's shoes
室内(2013年8月)撮影ご家族みんなのシューズを収納できるよう弊社ではトール型を標準装備
Wash basin, toilet洗面台・洗面所 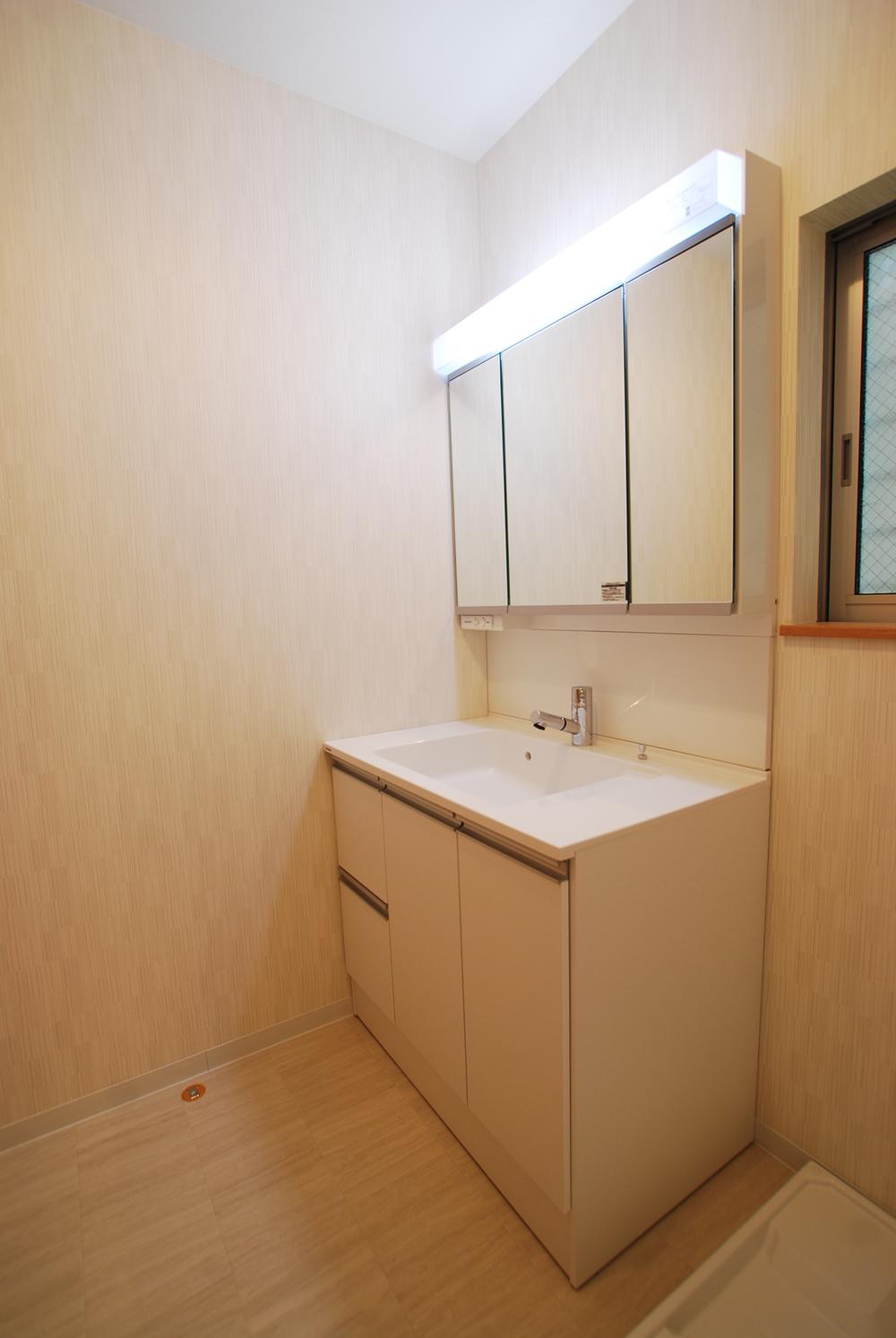 Equipped with internal to the outlet so that you can charge while accommodated in the room (August 2013), the W900 size with a storage of shooting large capacity in standard three-sided mirror
室内(2013年8月)撮影大容量の収納を備えたW900サイズを標準装備3面鏡には収納しながら充電できるよう内部にコンセントを完備
Receipt収納 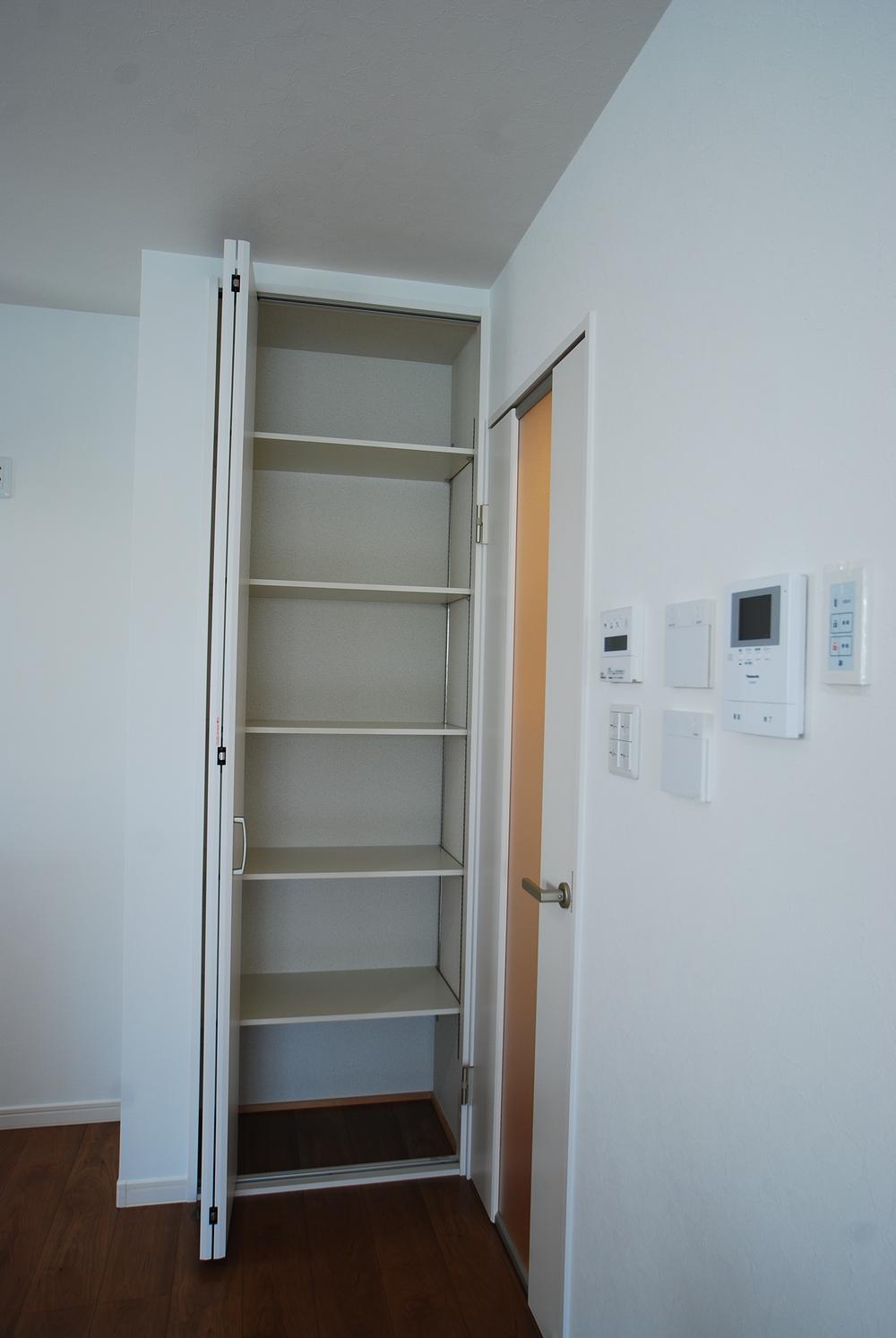 Ensure the amount of storage that fulfilling equipped with a pantry in the room (August 2013) shooting kitchen horizontal
室内(2013年8月)撮影キッチン横にはパントリーを完備充実した収納量を確保
Toiletトイレ 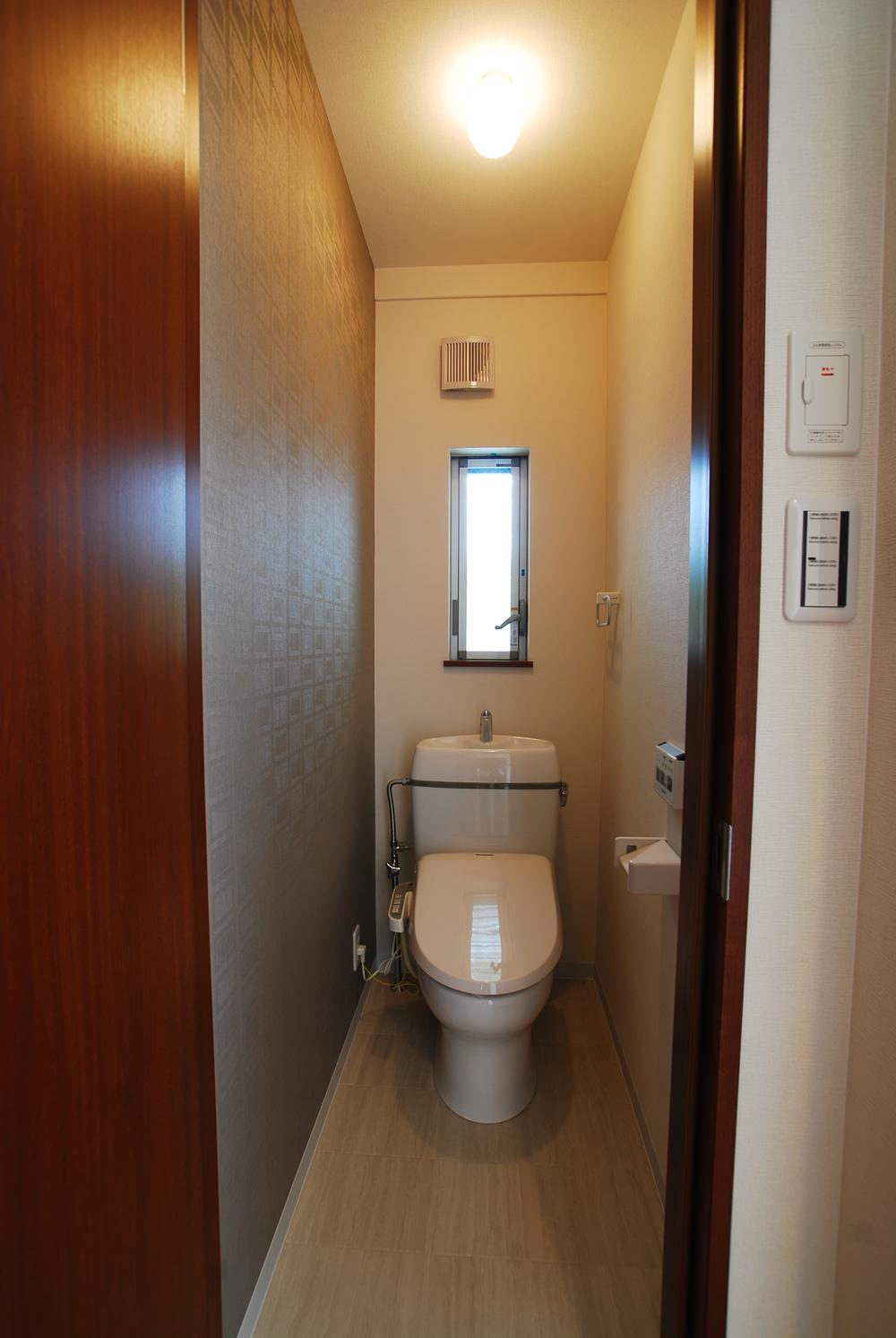 Standard equipped with a bidet toilet seat in the room (August 2013) shooting various circles toilet
室内(2013年8月)撮影各界トイレにはウォシュレット便座を標準装備
Other Equipmentその他設備 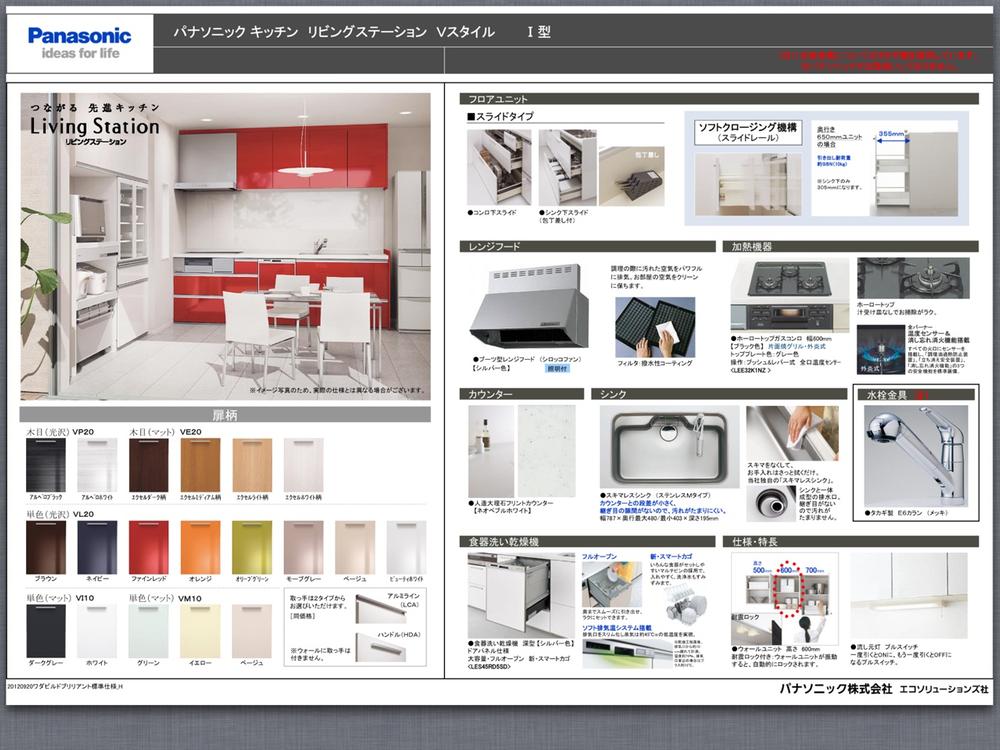 Soft-close mechanism easy-to-use kitchen glass top stove of standard equipment ・ Water purifier built-in mixing faucet ・ Dish washing dryer standard equipment
ソフトクローズ機構標準装備の使いやすいキッチンガラストップコンロ・浄水器内蔵混合水栓・食器洗乾燥機標準装備
Local photos, including front road前面道路含む現地写真 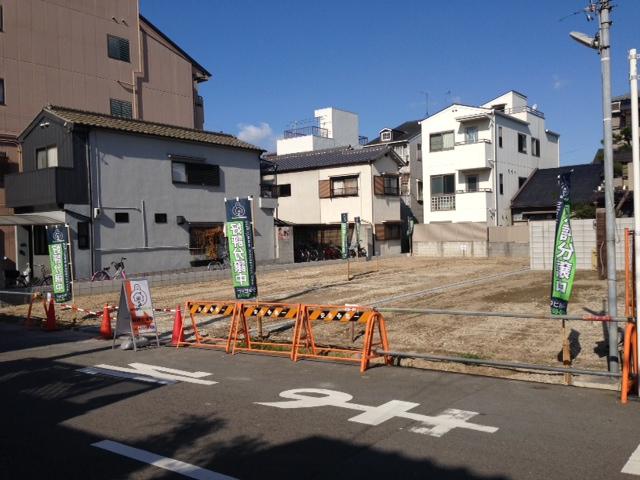 Local (April 2013) Shooting
現地(2013年4月)撮影
Otherその他 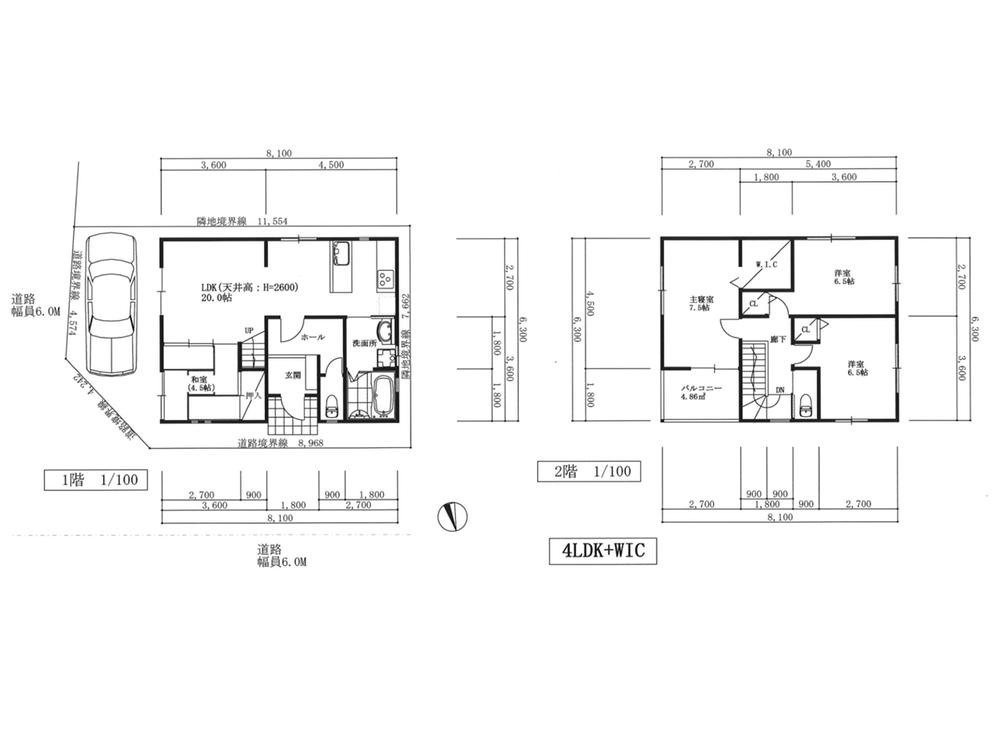 A No. land Floor plan
A号地 間取り図
Same specifications photos (living)同仕様写真(リビング) 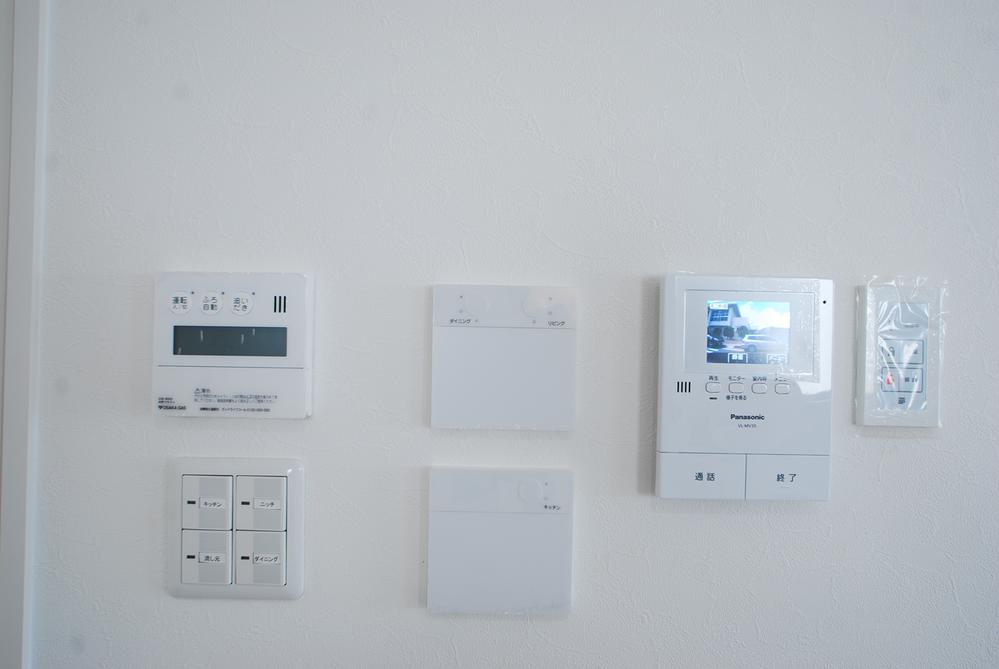 Room (August 2013) Shooting
室内(2013年8月)撮影
Receipt収納 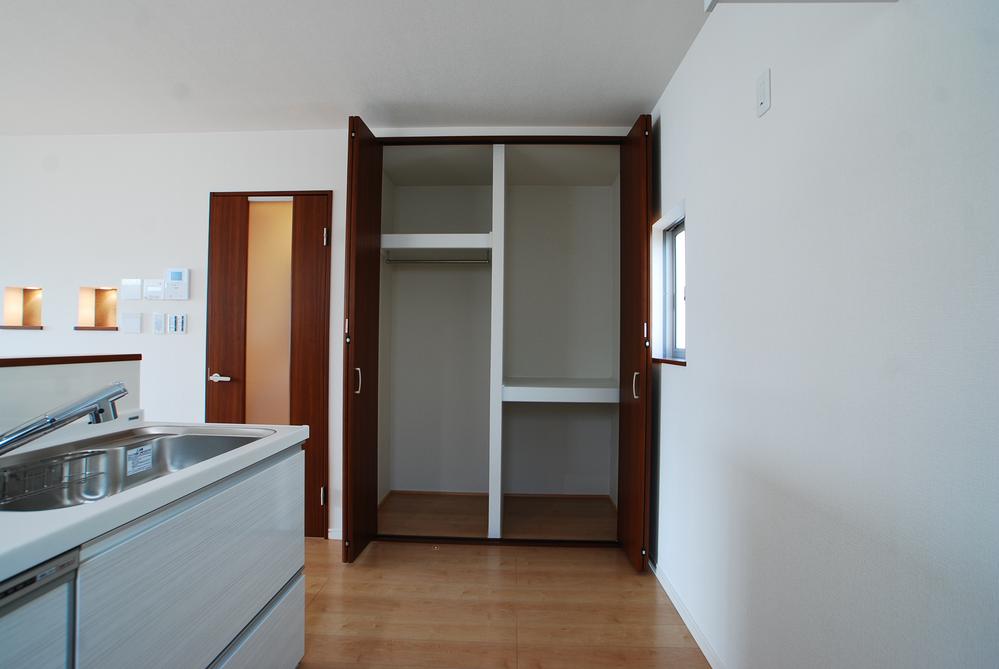 Room (August 2013) Shooting
室内(2013年8月)撮影
Other Equipmentその他設備 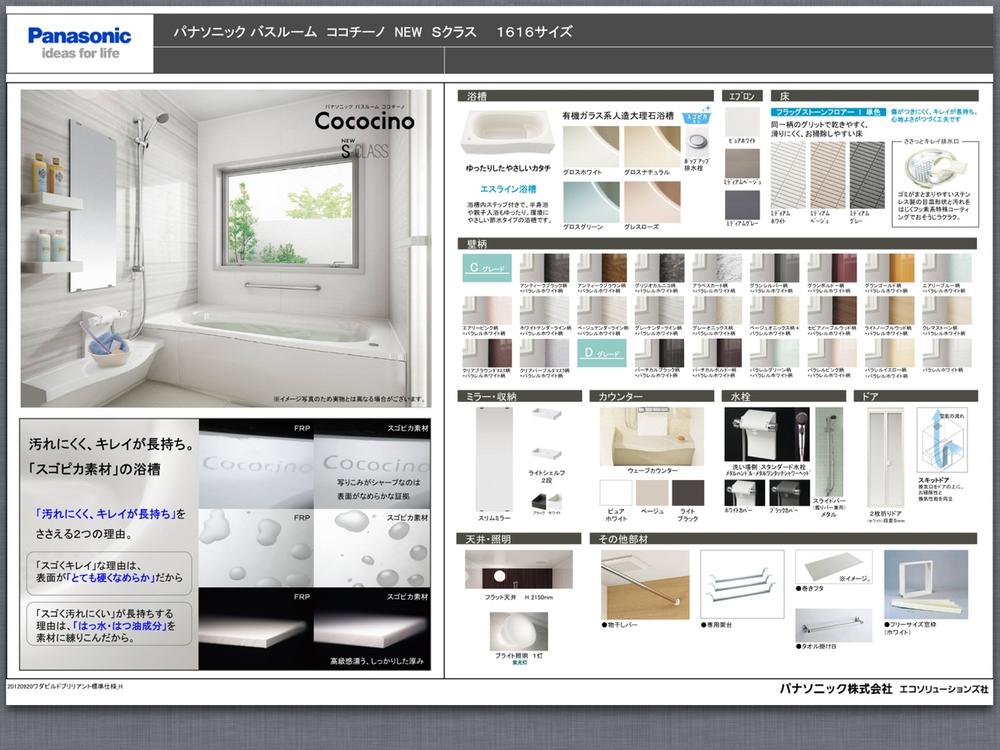 Mist Kawakku standard equipment Unit bus of 1616 size where guests can relax and you with one push shower adopt ceiling height H2150 with a water-saving effect
ミストカワック標準装備 節水効果のあるワンプッシュシャワー採用天井高H2150でゆったりとおくつろぎいただける1616サイズのユニットバス
Otherその他 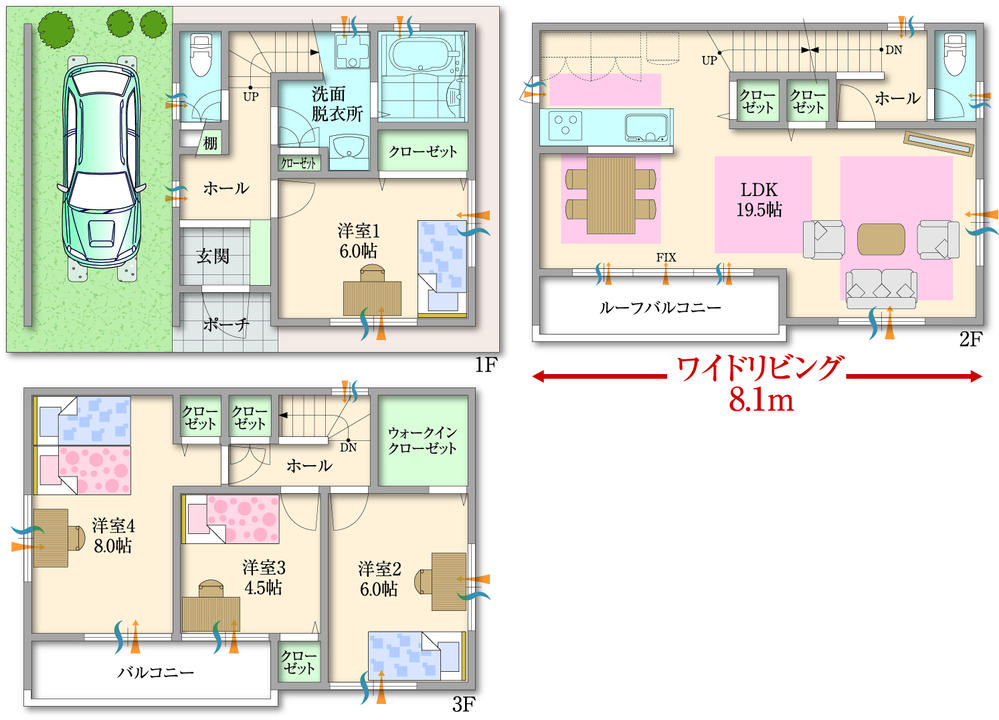 F No. land Floor plan
F号地 間取り図
Other Equipmentその他設備 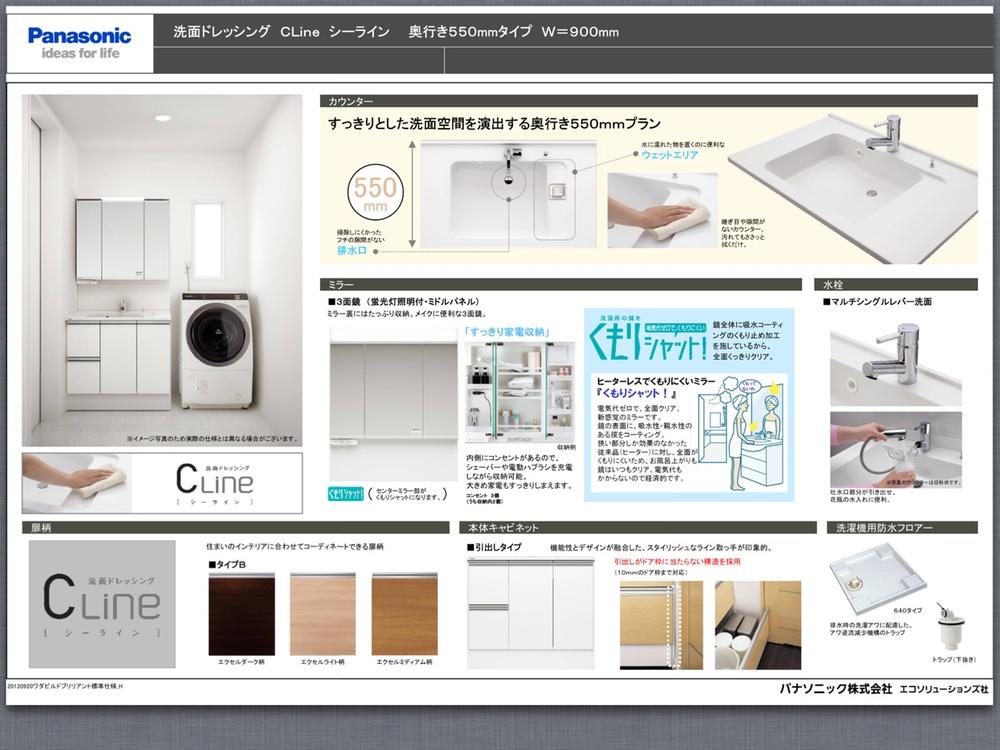 Ease of use is excellent a wide vanity of width 900 in the standard three-sided mirror
幅900のワイドな洗面化粧台を標準装備3面鏡で使い勝手が抜群
Otherその他 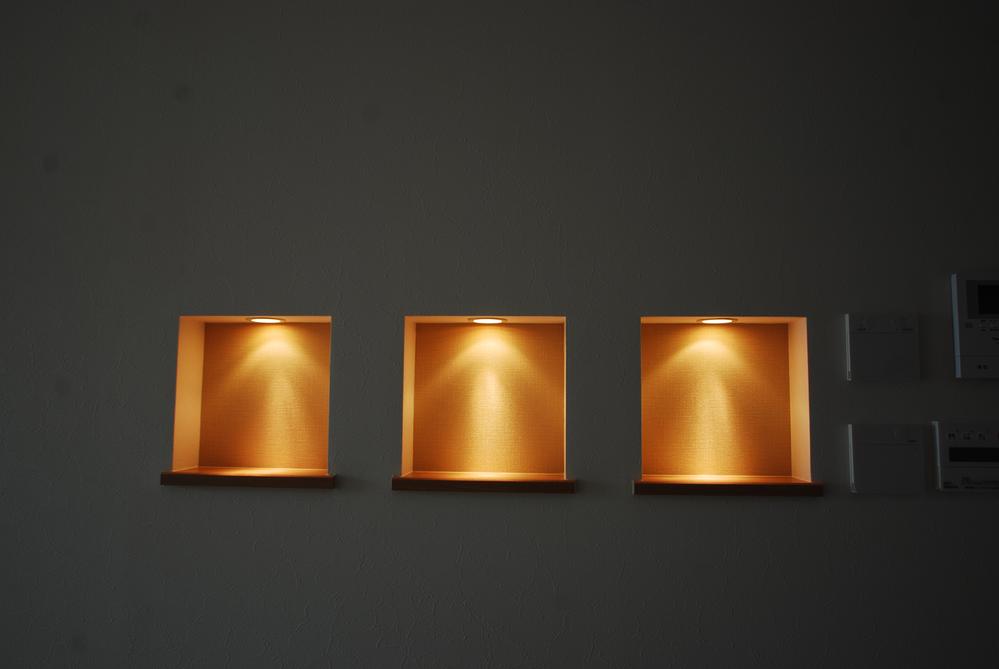 LDK with lighting of Kazaritana
LDKの照明付飾棚
Other Equipmentその他設備 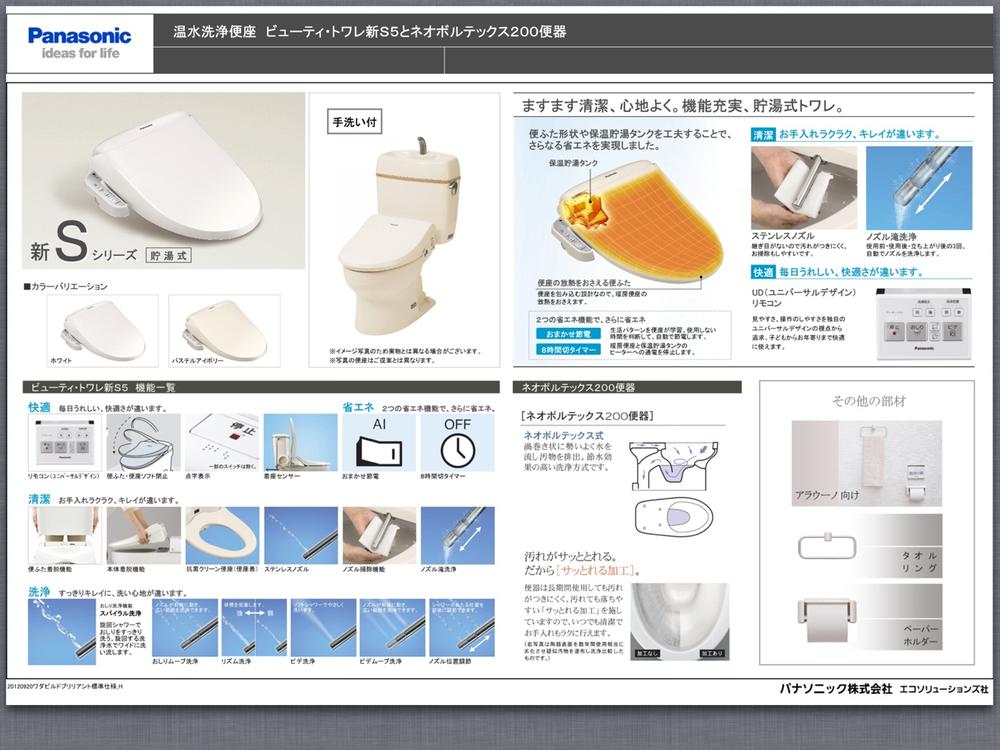 Because it daily ・ ・ ・ Adopt the remote control of the universal design
毎日の事だから・・・ユニバーサルデザインのリモコンを採用
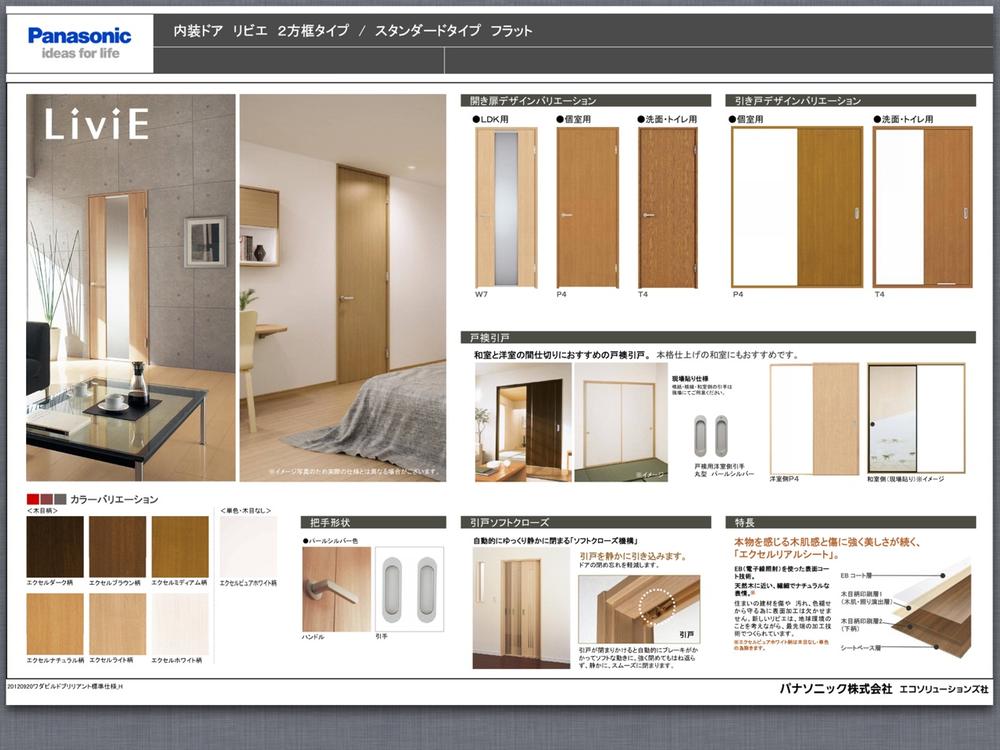 Each interior door can be selected from seven colors
各内装ドアは7色から選択可能
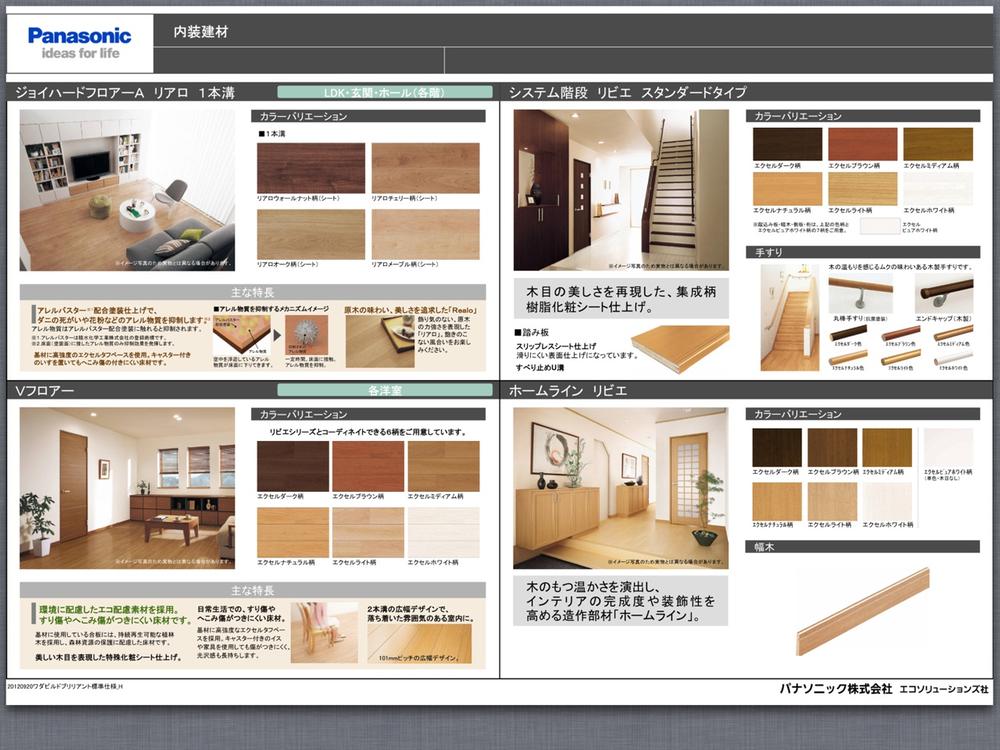 Entrance ・ Corridor ・ The LDK and "texture of the innocent.", «Riaro» Unlike the adoption innocent maintenance that combines the "strength of the follow-ring" a breeze! ! Is different texture from the traditional floor.
玄関・廊下・LDKには『無垢の風合い』と、『フォローリングの強度』を併せ持つ≪リアロ≫を採用無垢とは違いメンテも楽々!!従来のフロアとは質感が違います。
Location
| 























