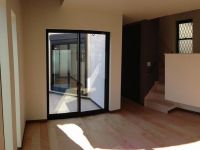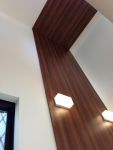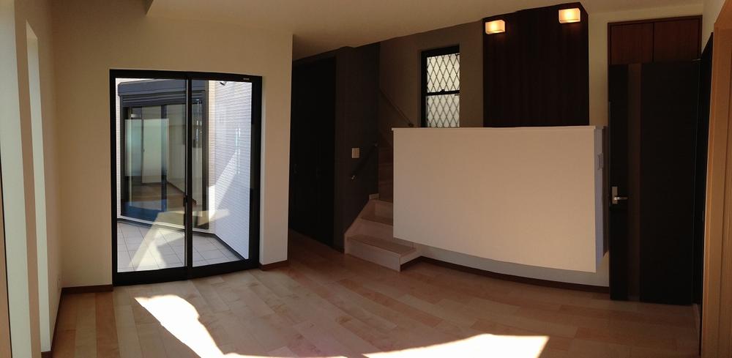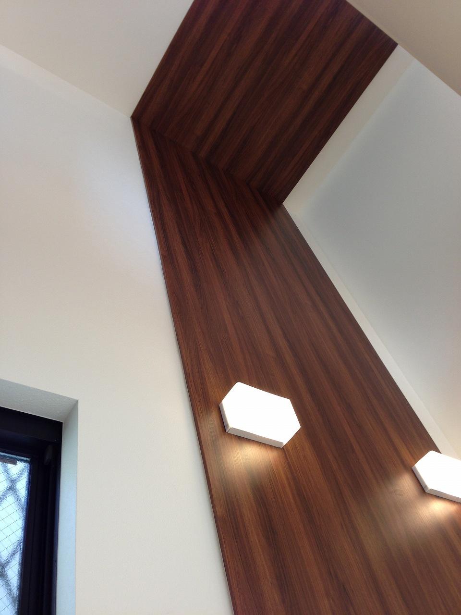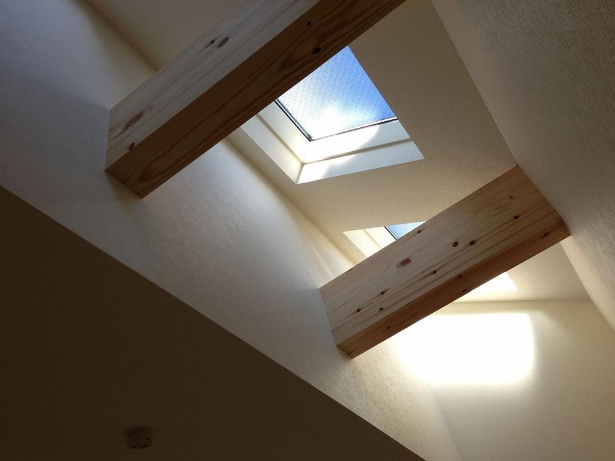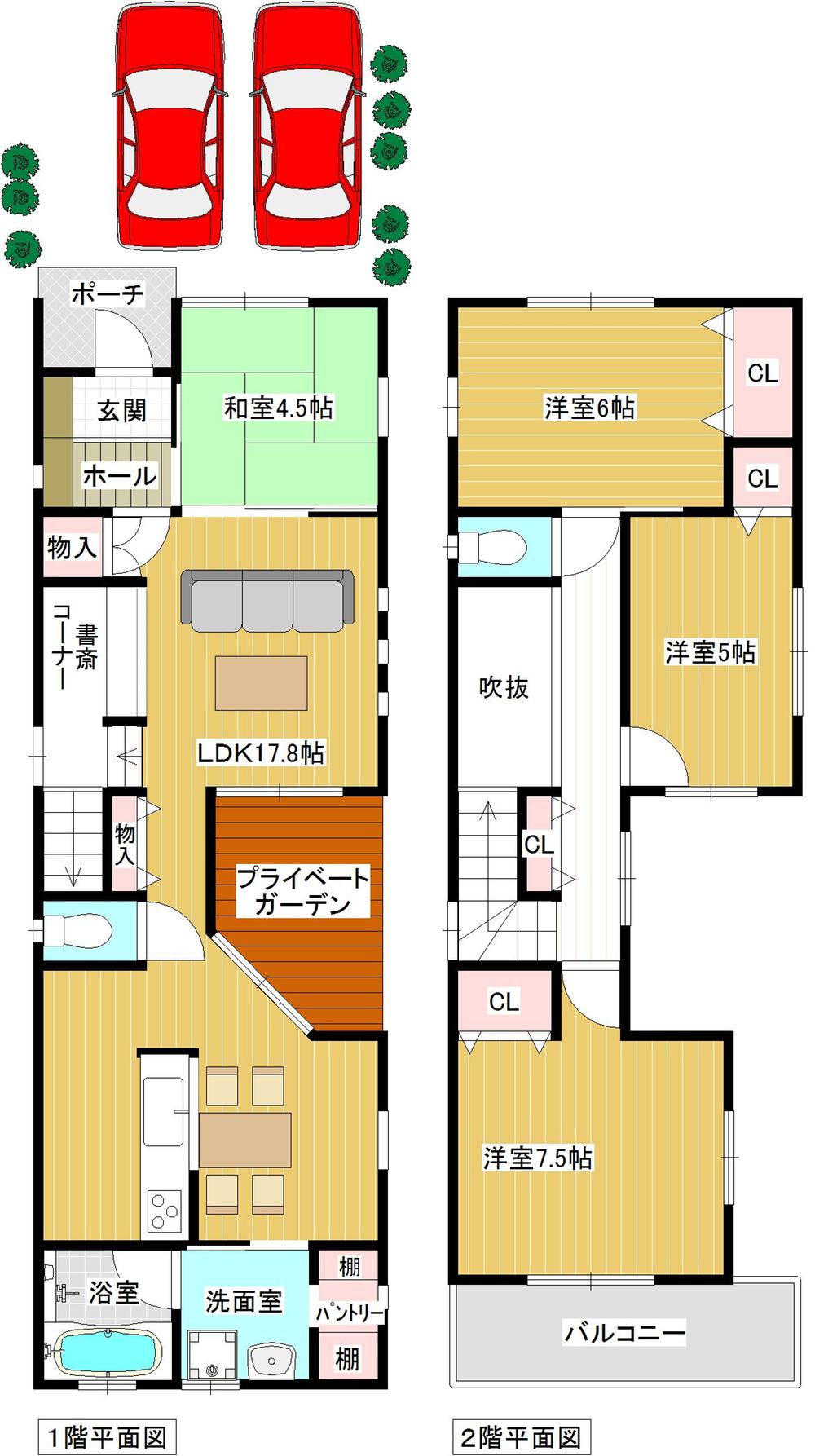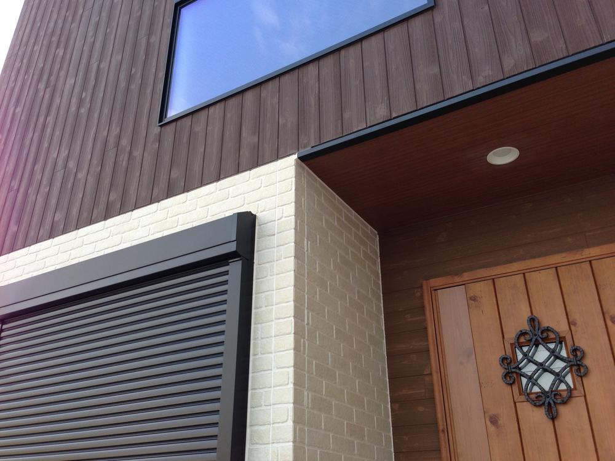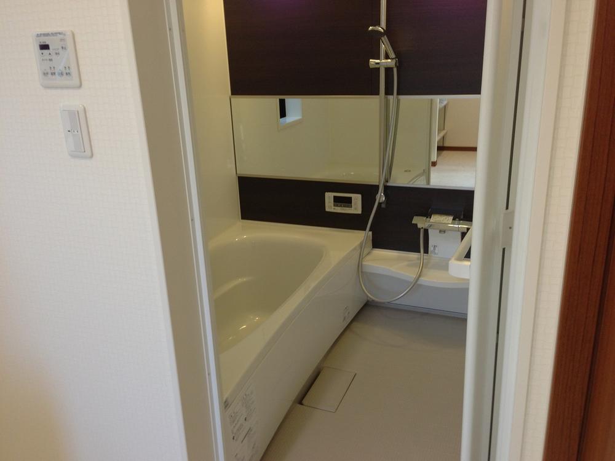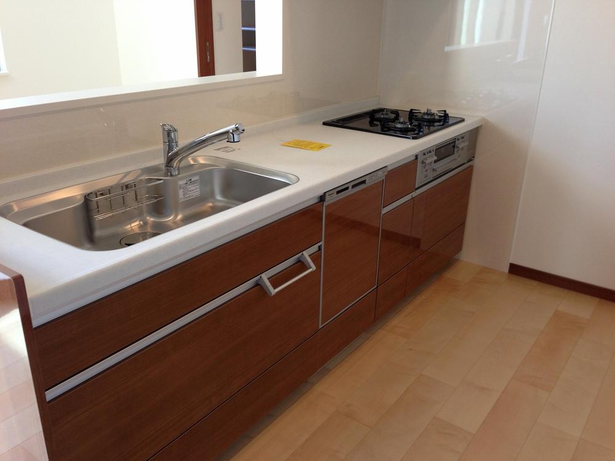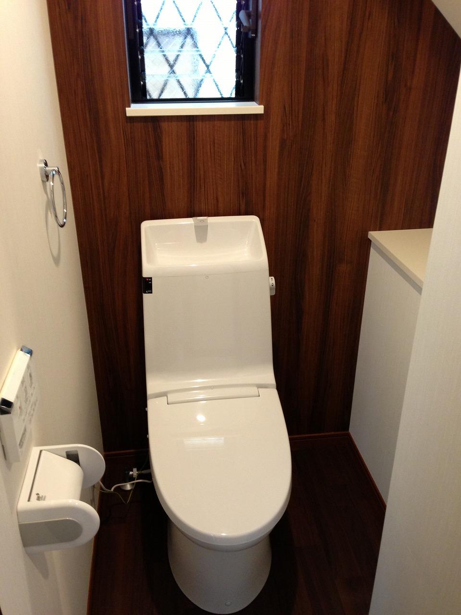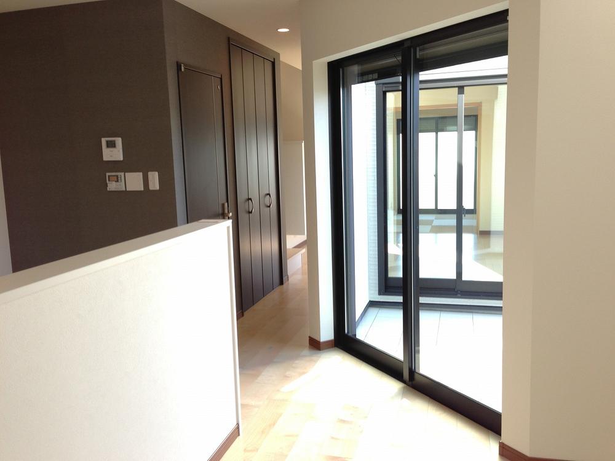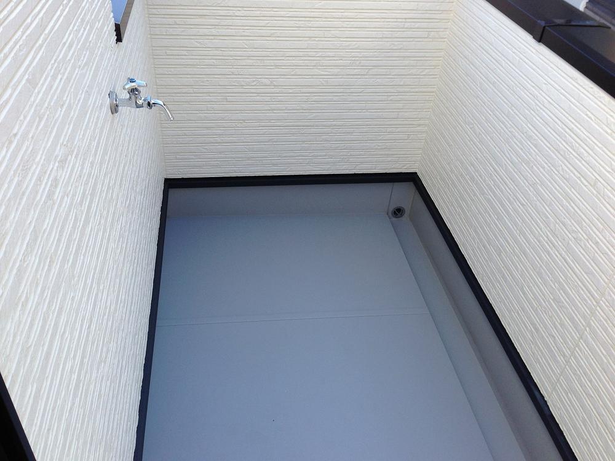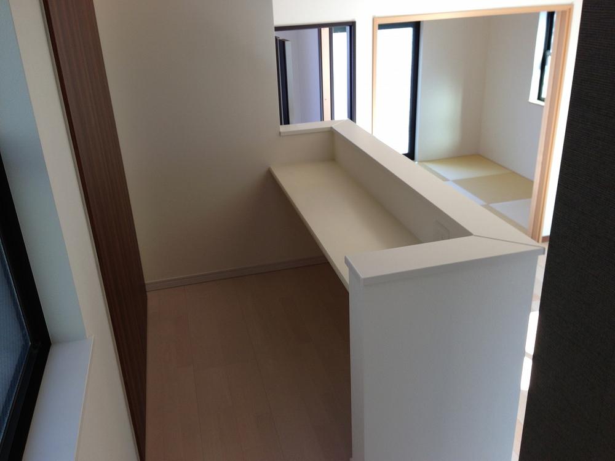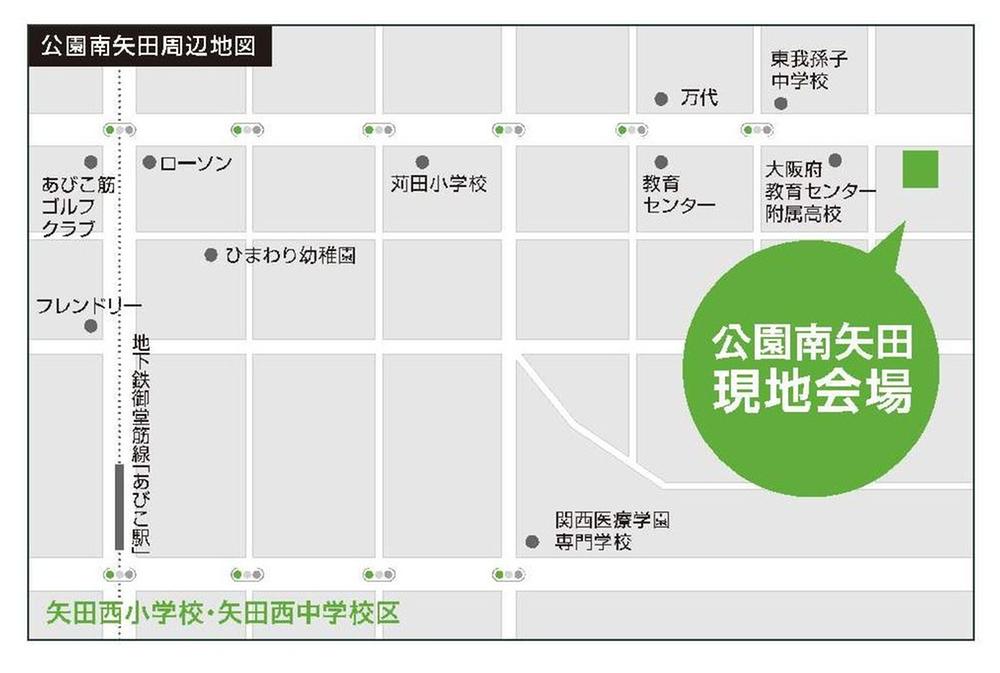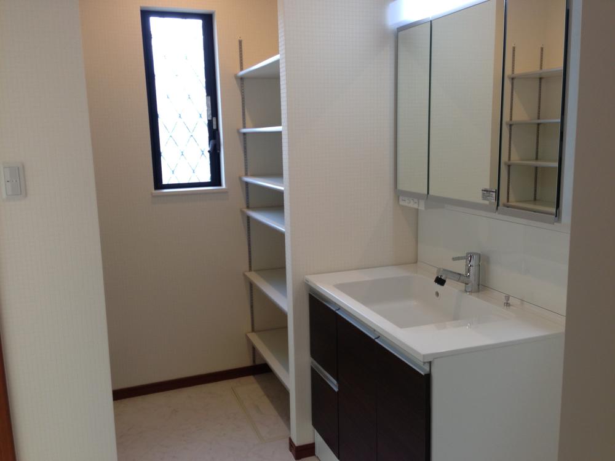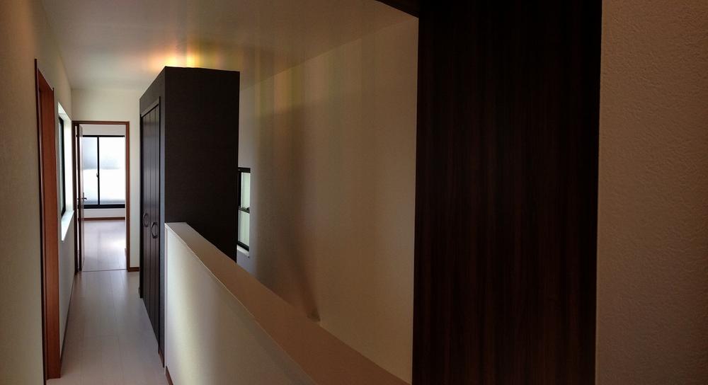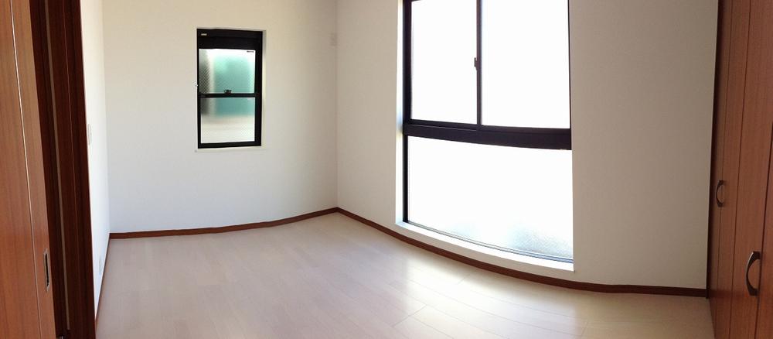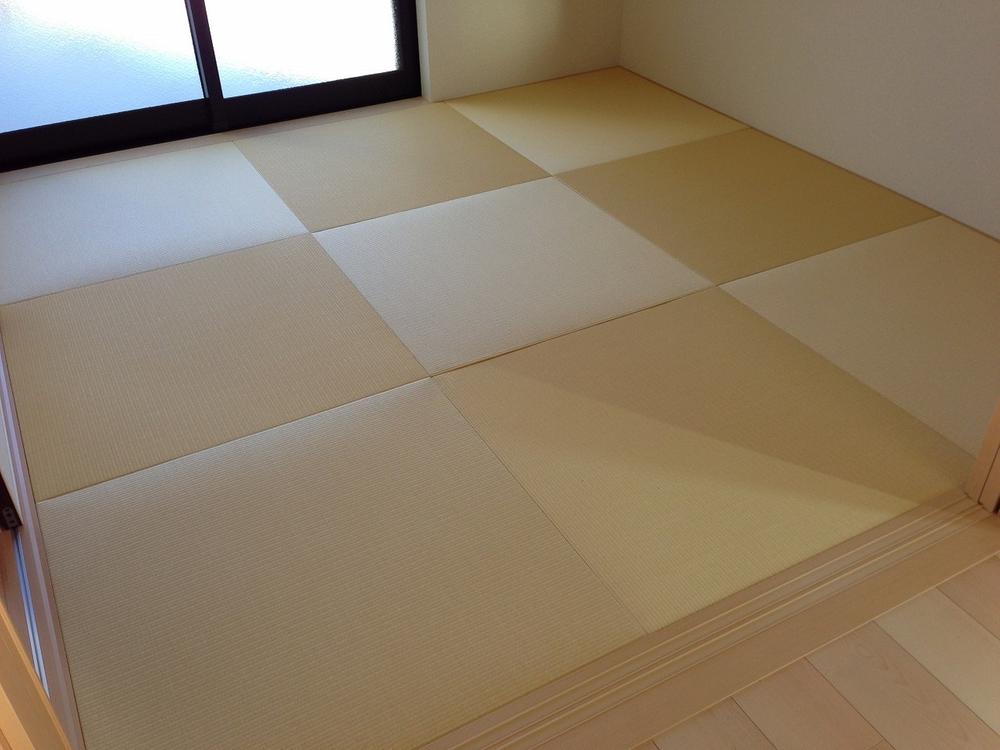|
|
Osaka-shi, Osaka Higashi Sumiyoshi Ward
大阪府大阪市東住吉区
|
|
Subway Midosuji Line "Abiko" walk 15 minutes
地下鉄御堂筋線「あびこ」歩15分
|
|
The price in the 31 square meters of land on the subway Midosuji Line "Abiko". It is finally model House last sale start. End of the year the final sale! First of all, please preview!
地下鉄御堂筋線「あびこ」で土地31坪でこの価格。いよいよモデルハウス最終分譲開始です。年内最終販売開始!まずはご内覧下さい!
|
|
■ This month limited "four air conditioning + earth Desi antenna + Veranda Terrace" service! ■ Nook + Kawakku + utility costs reduced by eco Jaws ■ Kids ・ It has established a happy study space to dad. ■ Land 30 square meters or more! There are two garage space. ■ Low-E glass pair ■ Energy-saving grade quaternary ■ Mortgage anything consultation carried out during the. ■ Also check required partner banks 3-year fixed interest rate of 0.5%! ■ Expenses loans are also available! ■ Feel free to "anything" please consult not m (_ _) m ■ 250m to super ■ 350m up to elementary school ■ 400m up to junior high school
■今月限定「エアコン4台+地デシアンテナ+ベランダテラス」サービス!■ヌック+カワック+エコジョーズで光熱費削減■キッズ・お父さんに嬉しい書斎スペースを設けました。■土地30坪以上!車庫スペース2台あります。■Low-Eペアガラス■省エネ等級4級■住宅ローンなんでも相談会実施中。■提携銀行3年固定金利0.5%も要チェック!■諸費用ローンもご用意しています!■お気軽に「なんでも」ご相談下さいませm(_ _)m■スーパーまで250m■小学校まで350m■中学校まで400m
|
Features pickup 特徴ピックアップ | | Measures to conserve energy / Corresponding to the flat-35S / Pre-ground survey / Year Available / Parking two Allowed / Immediate Available / Energy-saving water heaters / Super close / It is close to the city / System kitchen / Bathroom Dryer / Yang per good / Flat to the station / A quiet residential area / LDK15 tatami mats or more / Or more before road 6m / Japanese-style room / Shaping land / garden / Washbasin with shower / Face-to-face kitchen / Toilet 2 places / Bathroom 1 tsubo or more / 2-story / South balcony / Double-glazing / Otobasu / Warm water washing toilet seat / The window in the bathroom / Atrium / TV monitor interphone / High-function toilet / Urban neighborhood / All living room flooring / Dish washing dryer / City gas / All rooms are two-sided lighting / Maintained sidewalk / Flat terrain / Floor heating / terrace 省エネルギー対策 /フラット35Sに対応 /地盤調査済 /年内入居可 /駐車2台可 /即入居可 /省エネ給湯器 /スーパーが近い /市街地が近い /システムキッチン /浴室乾燥機 /陽当り良好 /駅まで平坦 /閑静な住宅地 /LDK15畳以上 /前道6m以上 /和室 /整形地 /庭 /シャワー付洗面台 /対面式キッチン /トイレ2ヶ所 /浴室1坪以上 /2階建 /南面バルコニー /複層ガラス /オートバス /温水洗浄便座 /浴室に窓 /吹抜け /TVモニタ付インターホン /高機能トイレ /都市近郊 /全居室フローリング /食器洗乾燥機 /都市ガス /全室2面採光 /整備された歩道 /平坦地 /床暖房 /テラス |
Event information イベント情報 | | Local tours (Please be sure to ask in advance) schedule / Every Saturday, Sunday and public holidays time / 11:00 ~ 17:00 現地見学会(事前に必ずお問い合わせください)日程/毎週土日祝時間/11:00 ~ 17:00 |
Price 価格 | | 31,800,000 yen last 1 House Model house final price 31,800,000 yen 3180万円ラスト1邸 モデルハウス最終価格3180万円 |
Floor plan 間取り | | 4LDK 4LDK |
Units sold 販売戸数 | | 1 units 1戸 |
Total units 総戸数 | | 1 units 1戸 |
Land area 土地面積 | | 103.28 sq m (31.24 tsubo) (measured) 103.28m2(31.24坪)(実測) |
Building area 建物面積 | | 98.1 sq m (29.67 tsubo) (measured) 98.1m2(29.67坪)(実測) |
Driveway burden-road 私道負担・道路 | | Road width: 15m, Asphaltic pavement 道路幅:15m、アスファルト舗装 |
Completion date 完成時期(築年月) | | In late May 2013 2013年5月下旬 |
Address 住所 | | Osaka-shi, Osaka Higashi Sumiyoshi Ward Koenminamiyata 3-1-3 大阪府大阪市東住吉区公園南矢田3-1-3 |
Traffic 交通 | | Subway Midosuji Line "Abiko" walk 15 minutes
JR Hanwa Line "Abikocho" walk 18 minutes 地下鉄御堂筋線「あびこ」歩15分
JR阪和線「我孫子町」歩18分
|
Related links 関連リンク | | [Related Sites of this company] 【この会社の関連サイト】 |
Person in charge 担当者より | | Rep Atomi 担当者跡見 |
Contact お問い合せ先 | | (Yes) Wisdom TEL: 0800-603-8545 [Toll free] mobile phone ・ Also available from PHS
Caller ID is not notified
Please contact the "saw SUUMO (Sumo)"
If it does not lead, If the real estate company (有)ウィズダムTEL:0800-603-8545【通話料無料】携帯電話・PHSからもご利用いただけます
発信者番号は通知されません
「SUUMO(スーモ)を見た」と問い合わせください
つながらない方、不動産会社の方は
|
Sale schedule 販売スケジュール | | Model house last in subdivision! モデルハウス最終分譲中! |
Building coverage, floor area ratio 建ぺい率・容積率 | | Kenpei rate: 60%, Volume ratio: 200% 建ペい率:60%、容積率:200% |
Time residents 入居時期 | | Immediate available 即入居可 |
Land of the right form 土地の権利形態 | | Ownership 所有権 |
Structure and method of construction 構造・工法 | | Wooden 2-story (framing method) 木造2階建(軸組工法) |
Use district 用途地域 | | Two mid-high 2種中高 |
Overview and notices その他概要・特記事項 | | Contact: Atomi, Building confirmation number: first ONEX 確建 Osaka No. 1220425 担当者:跡見、建築確認番号:第ONEX確建大阪1220425号 |
Company profile 会社概要 | | <Mediation> governor of Osaka (2) No. 051727 (with) Wisdom Yubinbango546-0043 Osaka Higashi Sumiyoshi Ward Komagawa 1-1-27 <仲介>大阪府知事(2)第051727号(有)ウィズダム〒546-0043 大阪府大阪市東住吉区駒川1-1-27 |
