New Homes » Kansai » Osaka prefecture » Higashi Sumiyoshi Ward
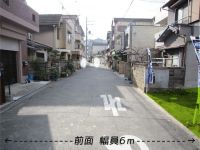 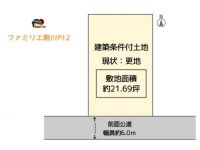
| | Osaka-shi, Osaka Higashi Sumiyoshi Ward 大阪府大阪市東住吉区 |
| Subway Tanimachi Line "Komagawa Nakano" walk 5 minutes 地下鉄谷町線「駒川中野」歩5分 |
| ◆ ◆ ◆ ◆ ◆ ◆ ◆ ◆ ◆ ◆ ◆ ◆ ◆ South-facing limited one section ◆ ◆ ◆ ◆ ◆ ◆ ◆ ◆ ◆ ◆ ◆ ◆ ◆ ◆◆◆◆◆◆◆◆◆◆◆◆◆ 南向きの限定一区画◆◆◆◆◆◆◆◆◆◆◆◆◆ |
| ■ Famirie Komagawa pt2 ■ Ideal come true freedom design of family ■ Tanabe Elementary School ・ Tanabe junior high school ■ Clean the front road 6m ■ Shopping is also a 2-minute walk distance (Sanei ・ Furesuto ■ファミリエ駒川pt2■家族の理想が叶う自由設計■田辺小学校・田辺中学校■前面道路6mですっきり■買物も徒歩2分圏内(サンエー・フレスト |
Features pickup 特徴ピックアップ | | 2 along the line more accessible / Yang per good / Flat to the station / Siemens south road / Or more before road 6m / Flat terrain / Building plan example there 2沿線以上利用可 /陽当り良好 /駅まで平坦 /南側道路面す /前道6m以上 /平坦地 /建物プラン例有り | Price 価格 | | 14 million yen 1400万円 | Building coverage, floor area ratio 建ぺい率・容積率 | | 80% ・ 300% 80%・300% | Sales compartment 販売区画数 | | 1 compartment 1区画 | Total number of compartments 総区画数 | | 1 compartment 1区画 | Land area 土地面積 | | 71.73 sq m (21.69 tsubo) (Registration) 71.73m2(21.69坪)(登記) | Driveway burden-road 私道負担・道路 | | Nothing, South 6m width 無、南6m幅 | Land situation 土地状況 | | Furuya There 古家有り | Address 住所 | | Osaka-shi, Osaka Higashi Sumiyoshi Ward Komagawa 3 大阪府大阪市東住吉区駒川3 | Traffic 交通 | | Subway Tanimachi Line "Komagawa Nakano" walk 5 minutes
Kintetsu Minami-Osaka Line "Imagawa" walk 2 minutes 地下鉄谷町線「駒川中野」歩5分
近鉄南大阪線「今川」歩2分
| Related links 関連リンク | | [Related Sites of this company] 【この会社の関連サイト】 | Contact お問い合せ先 | | (Ltd.) Urban Trust Real Estate Sales TEL: 0800-809-8518 [Toll free] mobile phone ・ Also available from PHS
Caller ID is not notified
Please contact the "saw SUUMO (Sumo)"
If it does not lead, If the real estate company (株)アーバントラスト不動産販売TEL:0800-809-8518【通話料無料】携帯電話・PHSからもご利用いただけます
発信者番号は通知されません
「SUUMO(スーモ)を見た」と問い合わせください
つながらない方、不動産会社の方は
| Land of the right form 土地の権利形態 | | Ownership 所有権 | Building condition 建築条件 | | With 付 | Time delivery 引き渡し時期 | | Consultation 相談 | Land category 地目 | | Residential land 宅地 | Use district 用途地域 | | One dwelling 1種住居 | Overview and notices その他概要・特記事項 | | Facilities: Public Water Supply, This sewage, City gas 設備:公営水道、本下水、都市ガス | Company profile 会社概要 | | <Marketing alliance (agency)> governor of Osaka Prefecture (1) No. 055064 (Ltd.) Urban Trust Real Estate Sales Yubinbango545-0004 Osaka Abeno-ku, Osaka Fuminosato 4-21-30 <販売提携(代理)>大阪府知事(1)第055064号(株)アーバントラスト不動産販売〒545-0004 大阪府大阪市阿倍野区文の里4-21-30 |
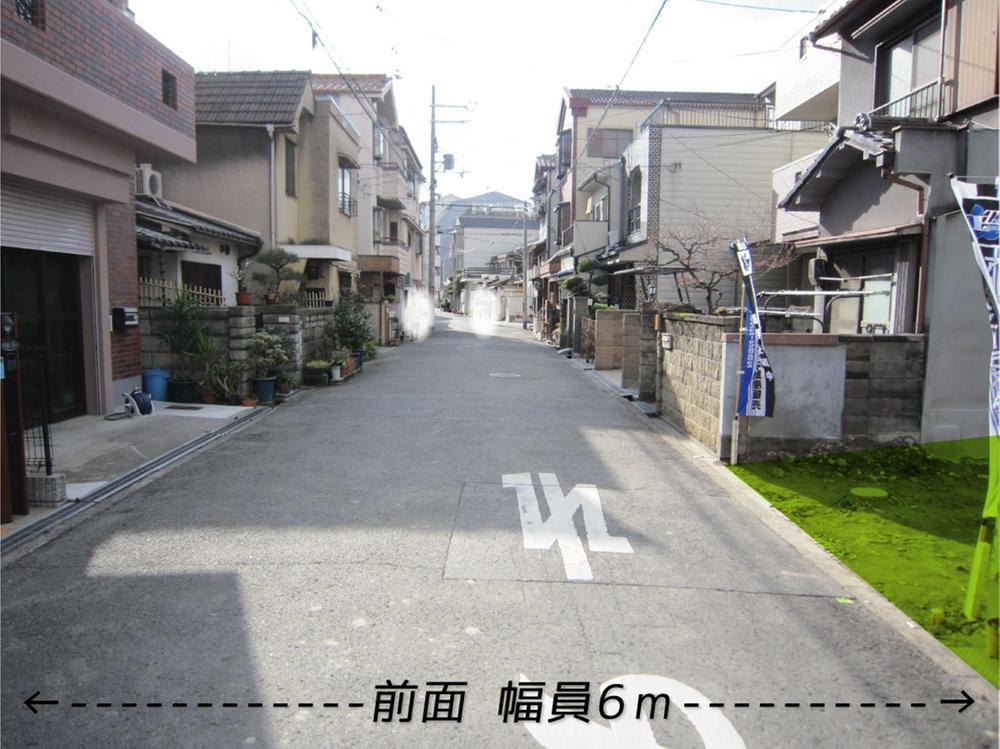 Local photos, including front road
前面道路含む現地写真
Compartment figure区画図 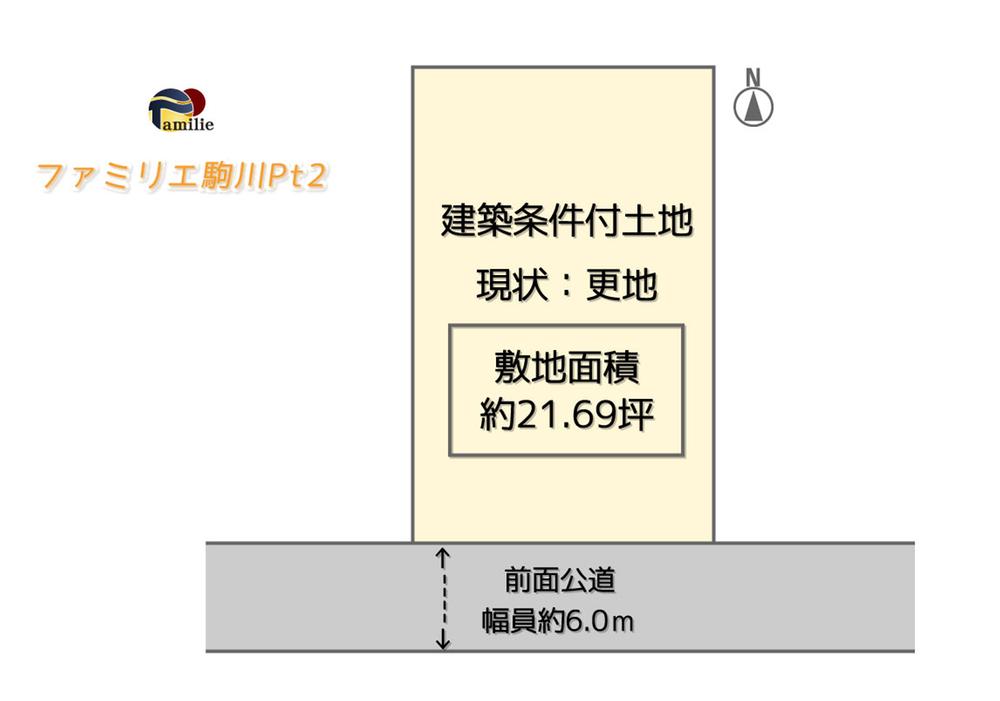 Land price 14 million yen, Land area 71.73 sq m front road about 6m ・ Facing south
土地価格1400万円、土地面積71.73m2 前面道路約6m・南向き
Otherその他 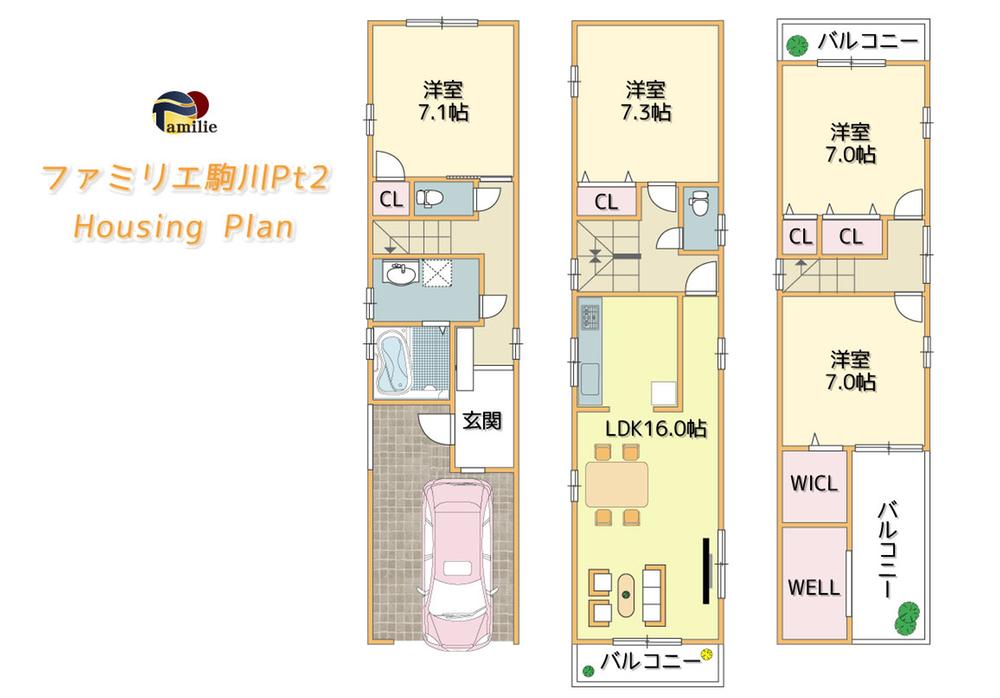 (Building reference plan) always bright sunshine is plugged into a south-facing balcony 2 places. Atrium and will propose a room of life in all rooms 7 Pledge or more of plan.
(建物参考プラン)いつも明るい日差しが差し込む南向きのバルコニー2ヶ所。吹抜け&全室7帖以上のプランで生活のゆとりを提案致します。
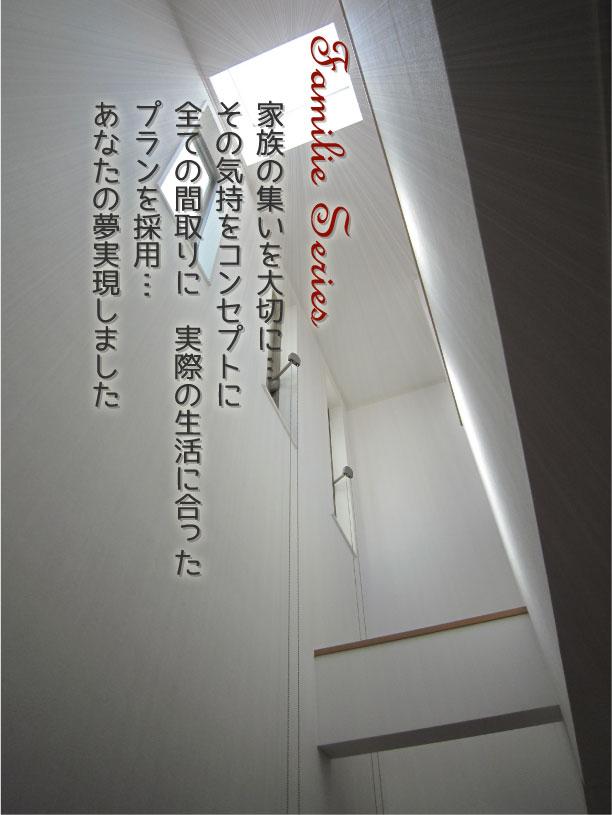 Family et series concept
ファミリエシリーズコンセプト
Building plan example (Perth ・ appearance)建物プラン例(パース・外観) 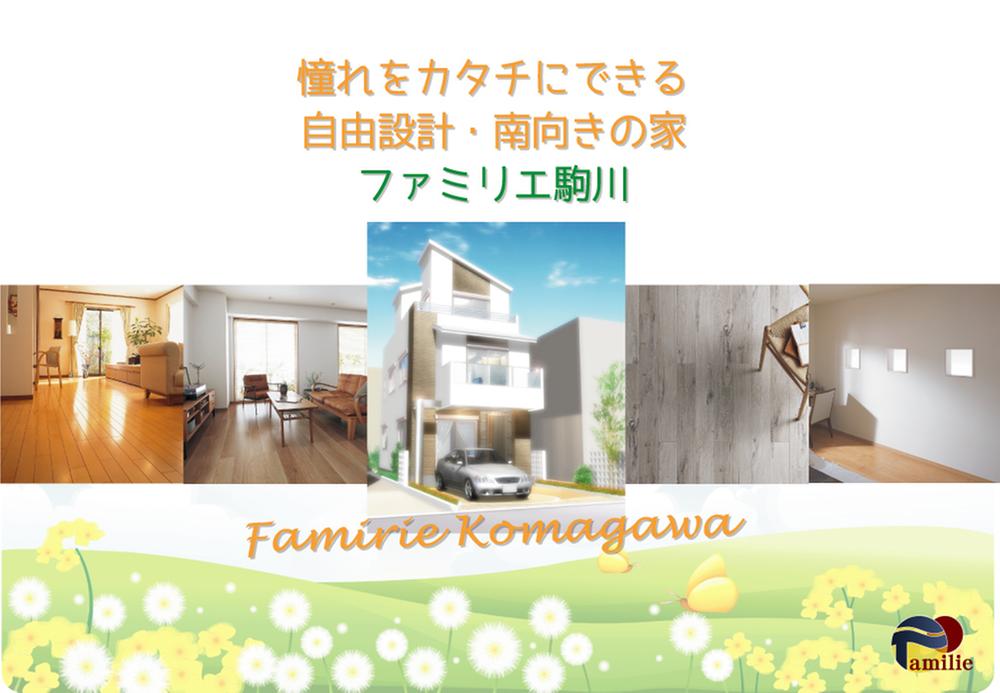 Finished appearance expected Perth (unfinished because, The photograph is an image)
完成外観予想パース(未完成の為、写真はイメージです)
Building plan example (introspection photo)建物プラン例(内観写真) 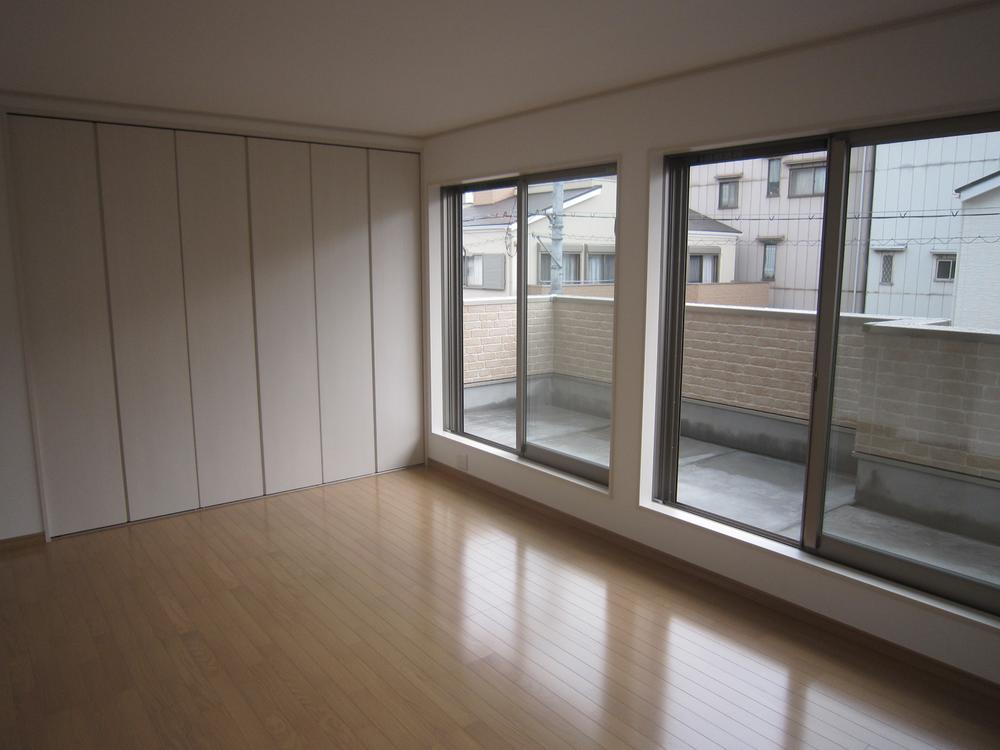 Other site Same specifications
他現場 同仕様
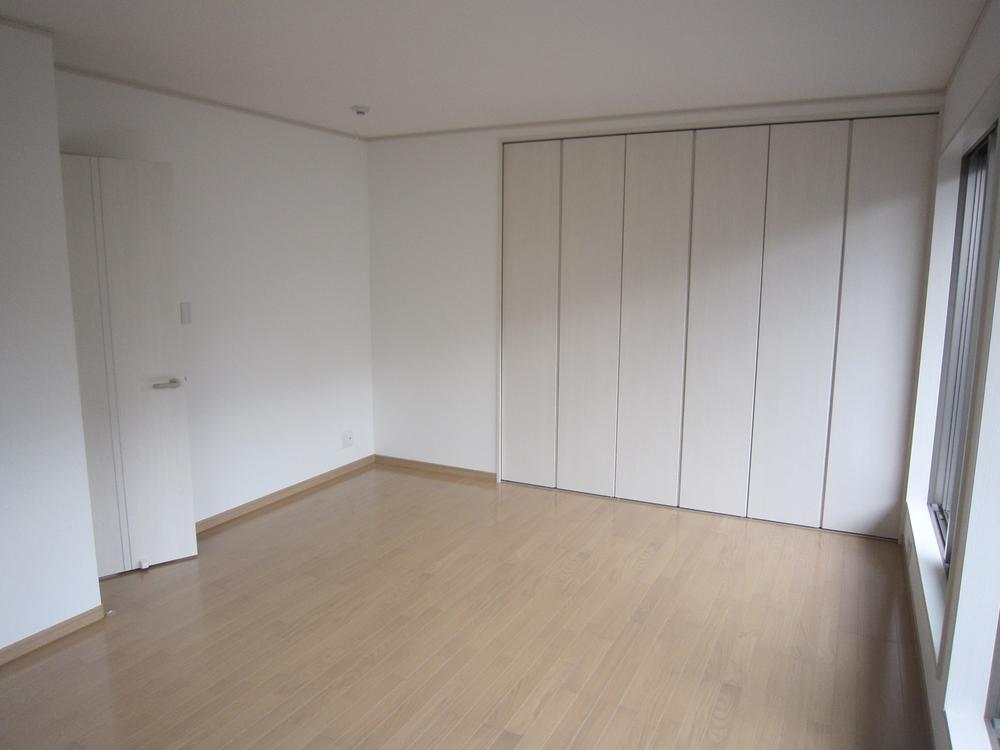 Other site Same specifications
他現場 同仕様
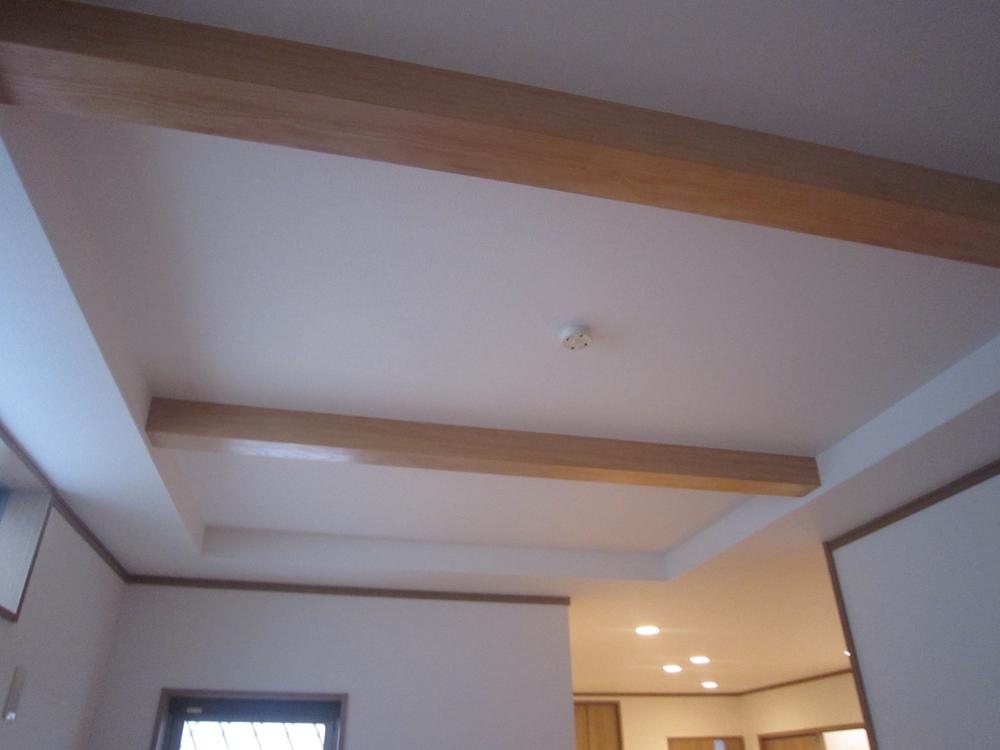 Other site Same specifications
他現場 同仕様
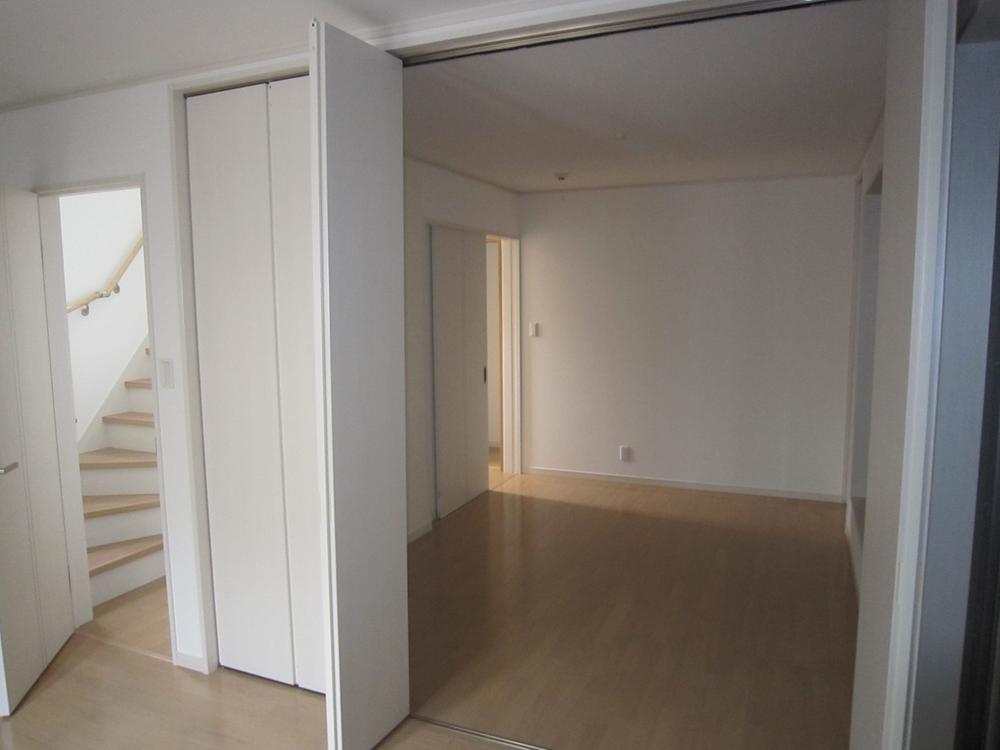 Other site Same specifications
他現場 同仕様
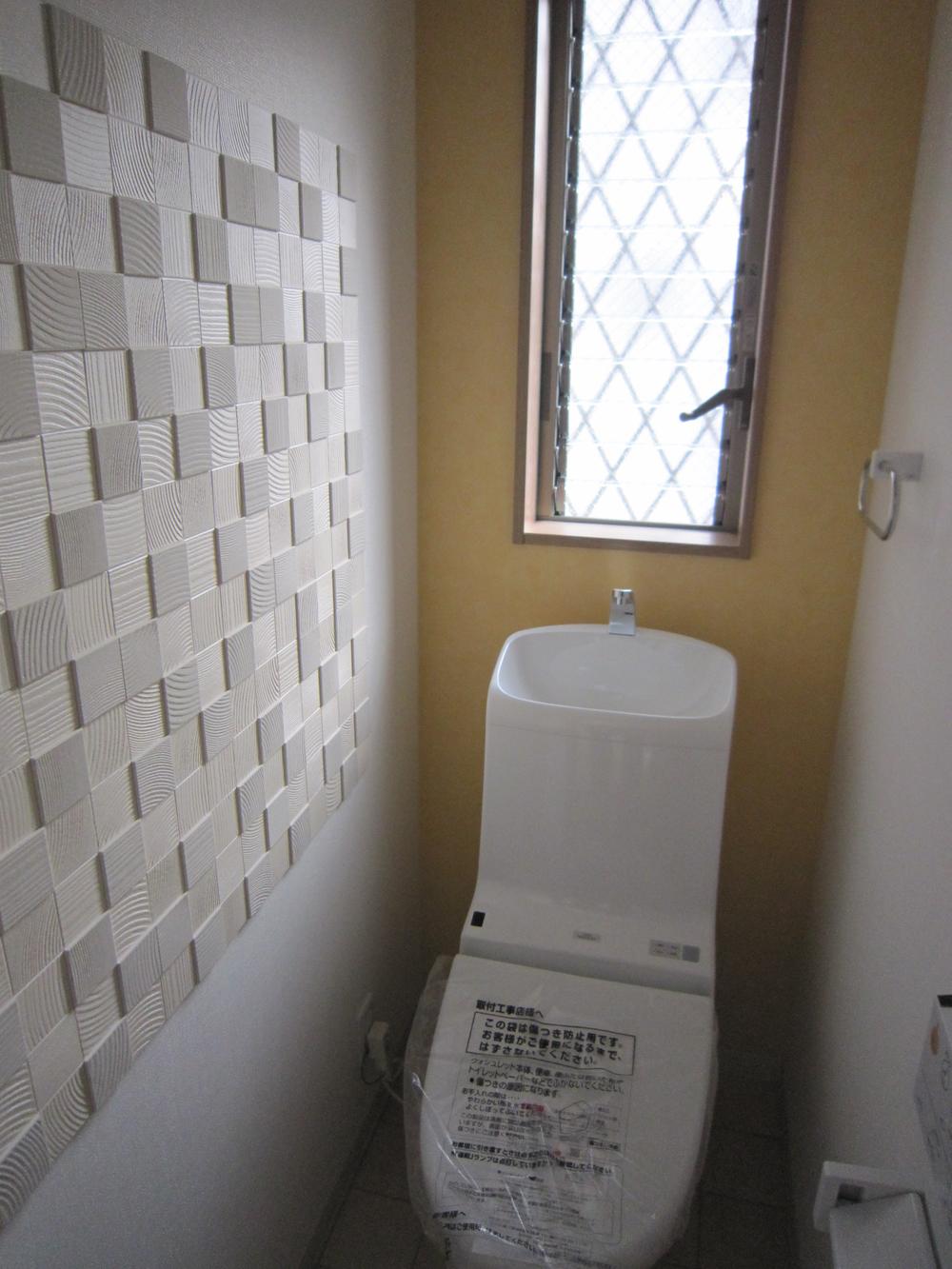 Other site Same specifications
他現場 同仕様
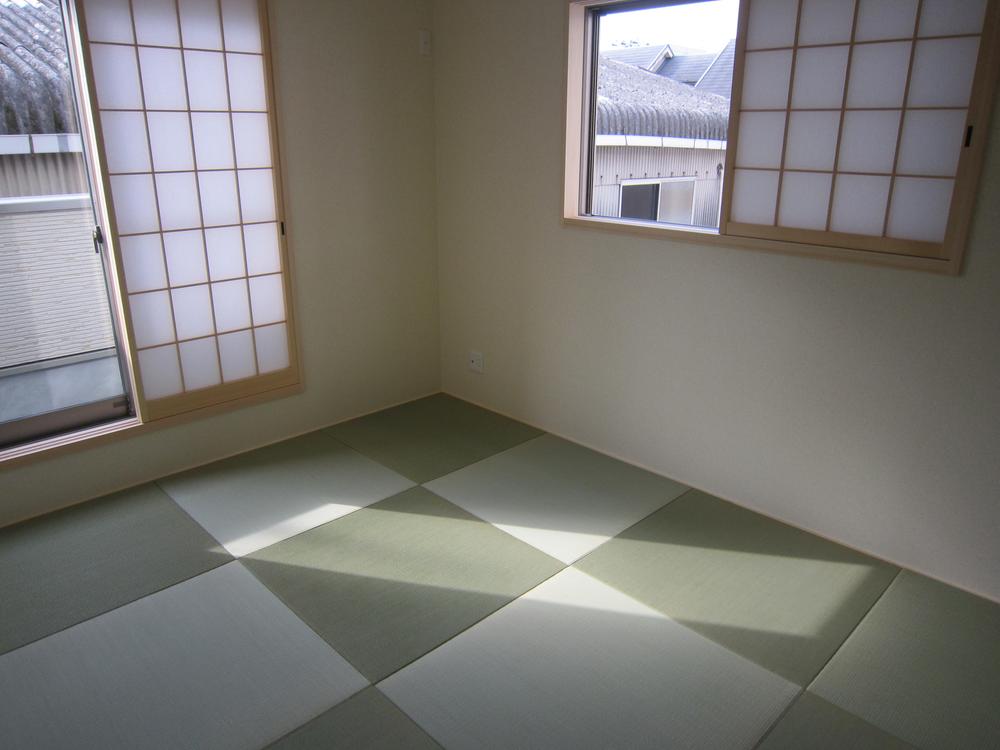 Other site Same specifications
他現場 同仕様
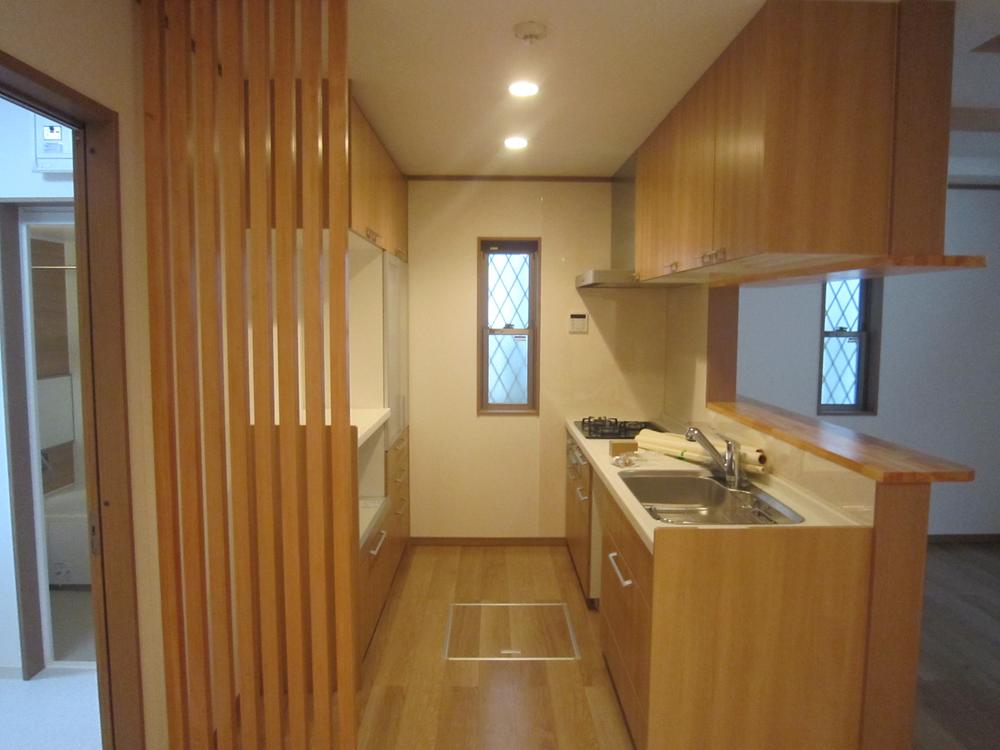 Other site Same specifications
他現場 同仕様
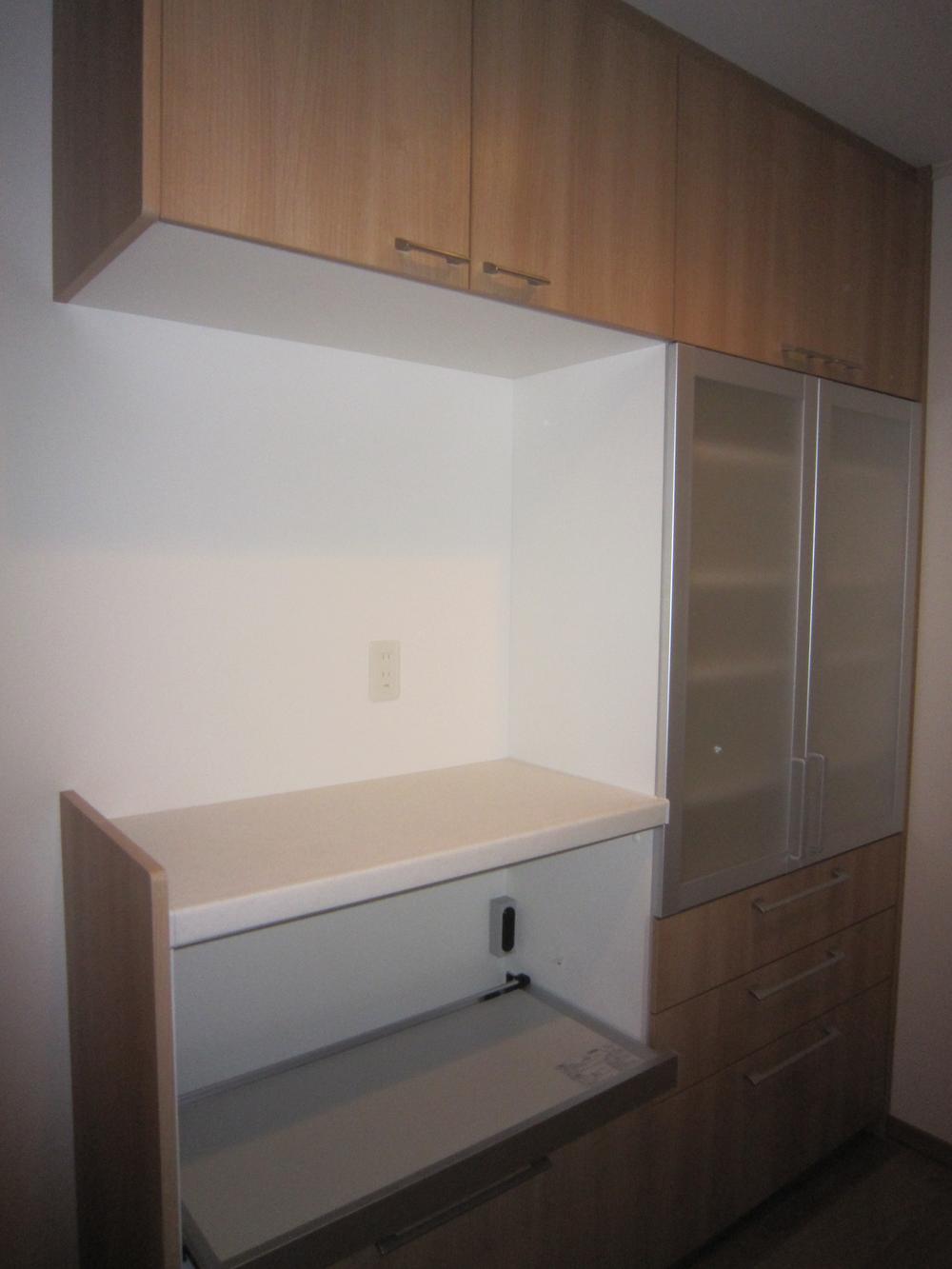 Other site Same specifications
他現場 同仕様
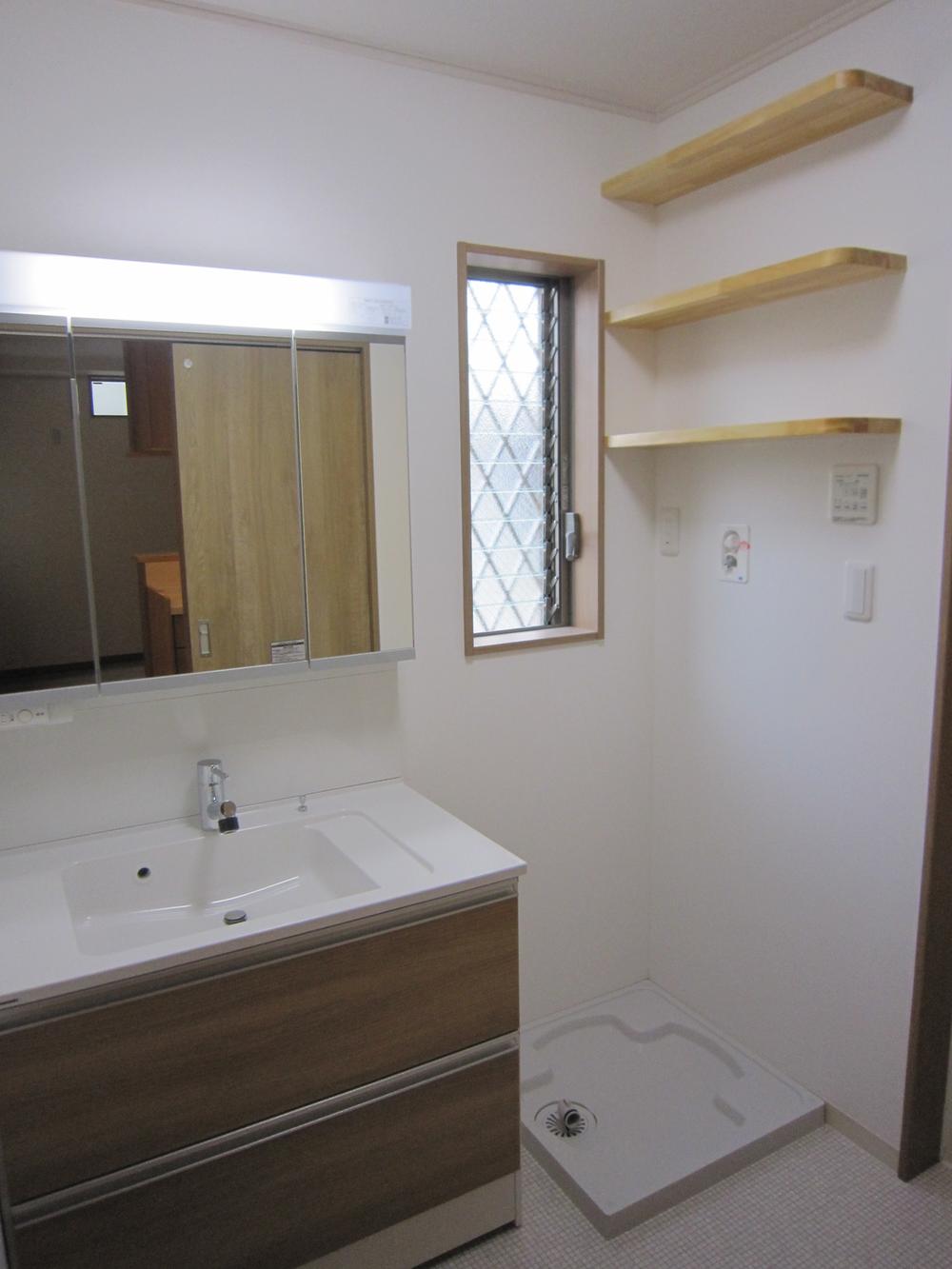 Other site Same specifications
他現場 同仕様
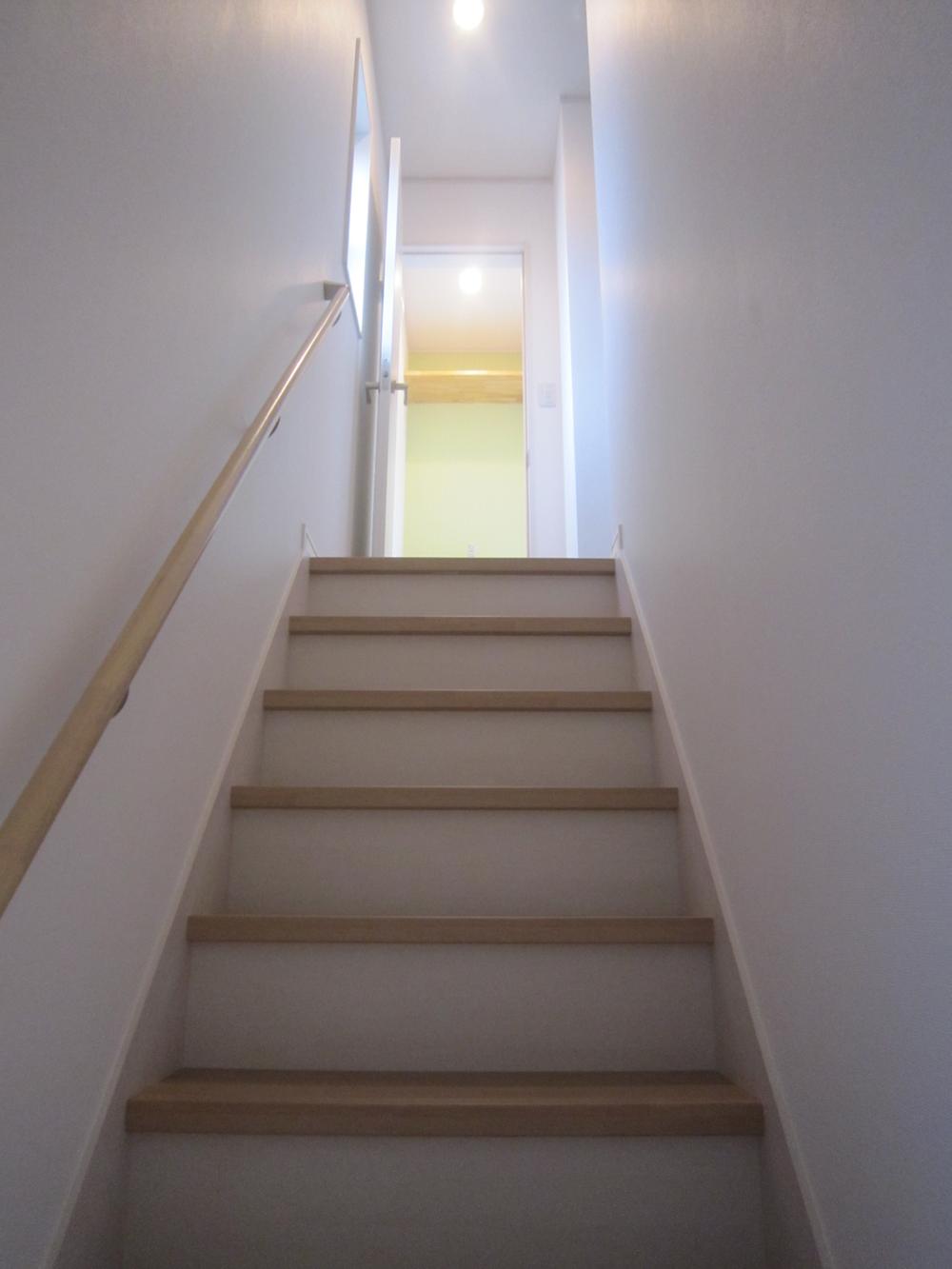 Other site Same specifications
他現場 同仕様
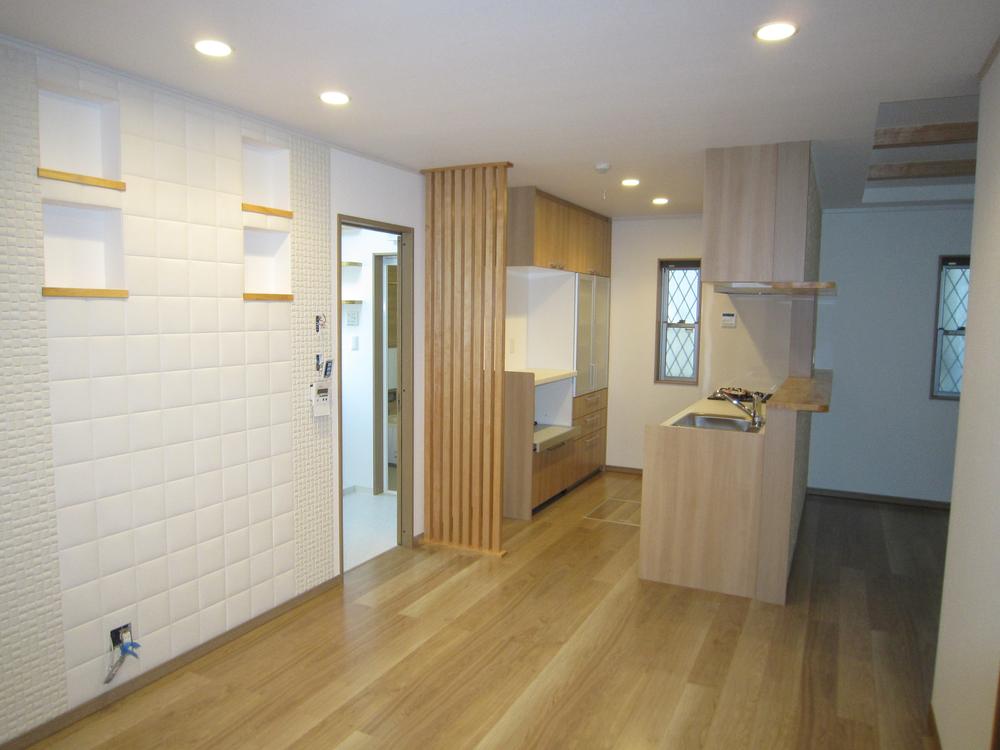 Other site Same specifications LDK
他現場 同仕様LDK
Building plan example (exterior photos)建物プラン例(外観写真) 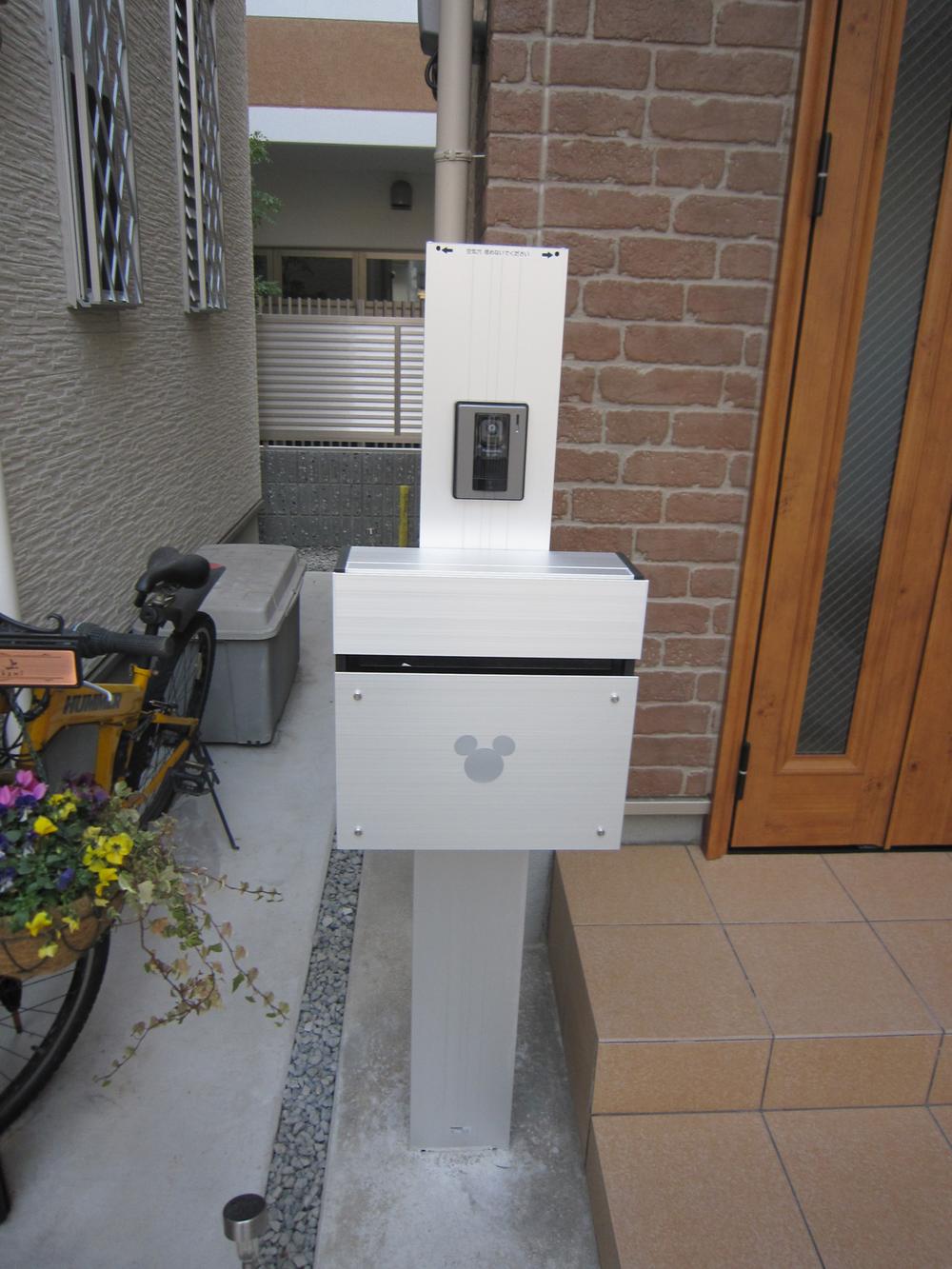 Other site Same specifications
他現場 同仕様
Building plan example (introspection photo)建物プラン例(内観写真) 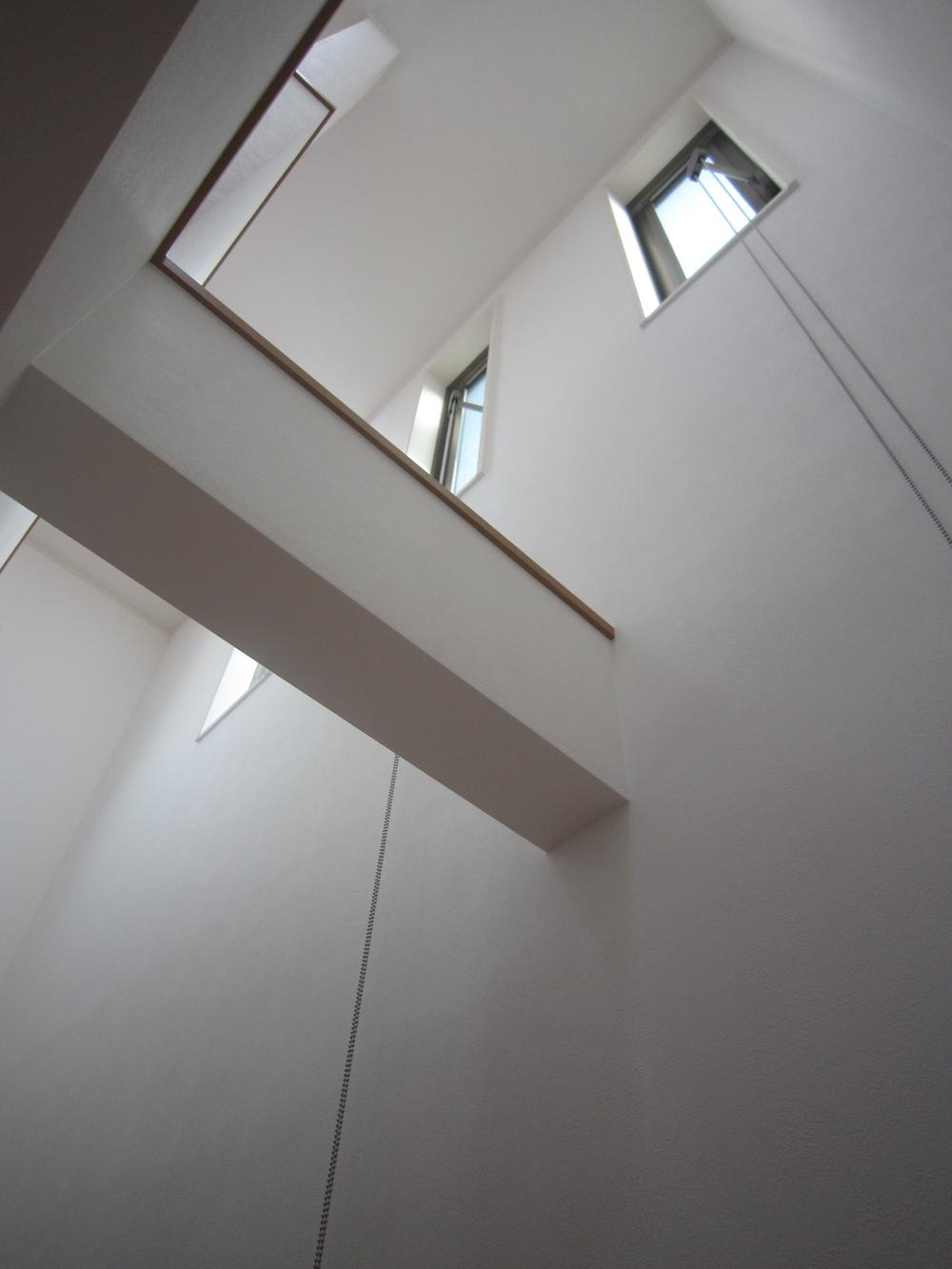 Other site Same specifications
他現場 同仕様
Supermarketスーパー 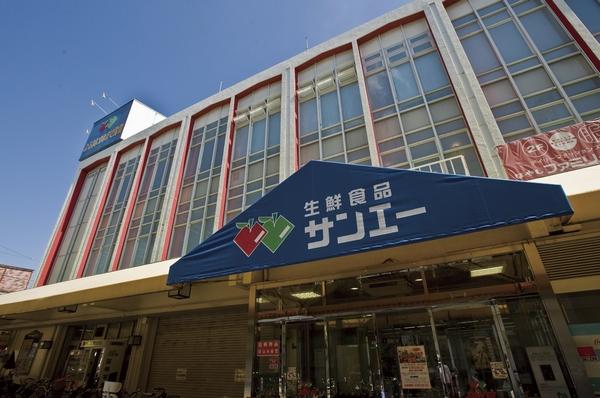 Sanei Imagawa to the store 160m
サンエー 今川店まで160m
Otherその他 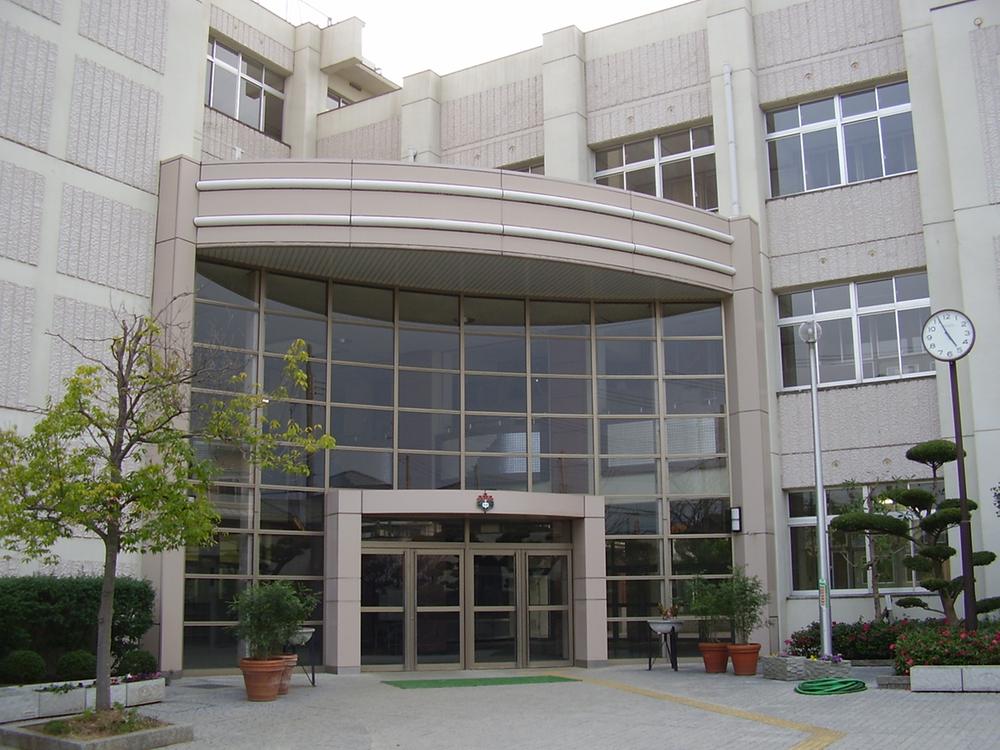 Tanabe junior high school
田辺中学校
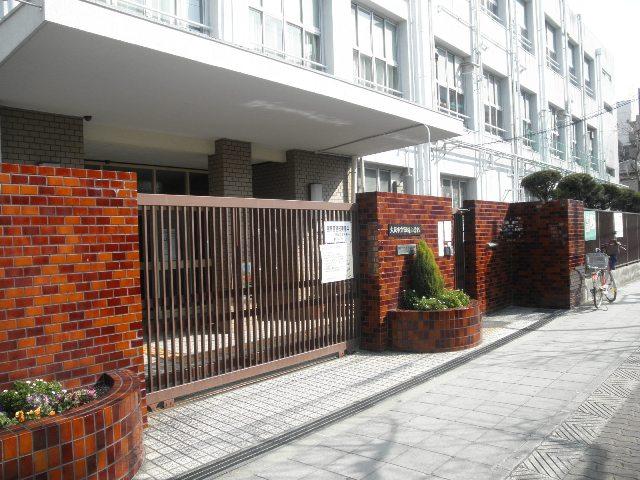 Tanabe Elementary School
田辺小学校
Location
| 





















