New Homes » Kansai » Osaka prefecture » Higashi Sumiyoshi Ward
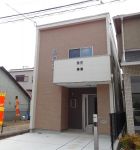 
| | Osaka-shi, Osaka Higashi Sumiyoshi Ward 大阪府大阪市東住吉区 |
| Kintetsu Minami-Osaka Line "Harinakano" walk 9 minutes 近鉄南大阪線「針中野」歩9分 |
| Come look I want Ichitei No. 1 destination model house completed in those who wish to live loose in the city ・ 2 Gochi is freedom possible design. It is immediately local possible guidance! 市内でゆったりした生活をご希望の方に是非見ていただきたい一邸1号地モデルハウス完成・2号地自由設計可能です。すぐに現地ご案内可能です! |
| ■ You can model a look as soon as No. 1 destination completed already ■ Loose LDK, Each room 6 quires more ■ Parking two possible spacious land ■1号地完成済すぐにモデルご覧いただけます■ゆったりLDK、各部屋6帖以上■駐車2台可能な広々とした土地 |
Features pickup 特徴ピックアップ | | Pre-ground survey / Year Available / Parking two Allowed / LDK20 tatami mats or more / Super close / System kitchen / Bathroom Dryer / All room storage / Flat to the station / A quiet residential area / Around traffic fewer / Or more before road 6m / Japanese-style room / Shaping land / Washbasin with shower / Face-to-face kitchen / Wide balcony / Toilet 2 places / Bathroom 1 tsubo or more / 2-story / 2 or more sides balcony / South balcony / Double-glazing / The window in the bathroom / Atrium / TV monitor interphone / High-function toilet / Ventilation good / Dish washing dryer / All room 6 tatami mats or more / City gas / A large gap between the neighboring house / Flat terrain / Floor heating 地盤調査済 /年内入居可 /駐車2台可 /LDK20畳以上 /スーパーが近い /システムキッチン /浴室乾燥機 /全居室収納 /駅まで平坦 /閑静な住宅地 /周辺交通量少なめ /前道6m以上 /和室 /整形地 /シャワー付洗面台 /対面式キッチン /ワイドバルコニー /トイレ2ヶ所 /浴室1坪以上 /2階建 /2面以上バルコニー /南面バルコニー /複層ガラス /浴室に窓 /吹抜け /TVモニタ付インターホン /高機能トイレ /通風良好 /食器洗乾燥機 /全居室6畳以上 /都市ガス /隣家との間隔が大きい /平坦地 /床暖房 | Event information イベント情報 | | Local tours (Please be sure to ask in advance) schedule / Every Saturday and Sunday time / 10:00 ~ 18:00 現地見学会(事前に必ずお問い合わせください)日程/毎週土日時間/10:00 ~ 18:00 | Price 価格 | | 42,800,000 yen 4280万円 | Floor plan 間取り | | 4LDK 4LDK | Units sold 販売戸数 | | 1 units 1戸 | Total units 総戸数 | | 2 units 2戸 | Land area 土地面積 | | 113.31 sq m (34.27 tsubo) (measured) 113.31m2(34.27坪)(実測) | Building area 建物面積 | | 113 sq m (34.18 square meters) 113m2(34.18坪) | Driveway burden-road 私道負担・道路 | | Nothing, North 6m width (contact the road width 5.6m) 無、北6m幅(接道幅5.6m) | Completion date 完成時期(築年月) | | May 2013 2013年5月 | Address 住所 | | Osaka-shi, Osaka Higashi Sumiyoshi Ward Takaai 1 大阪府大阪市東住吉区鷹合1 | Traffic 交通 | | Kintetsu Minami-Osaka Line "Harinakano" walk 9 minutes
Kintetsu Minami-Osaka Line "Yada" walk 15 minutes
Subway Tanimachi Line "Komagawa Nakano" walk 16 minutes 近鉄南大阪線「針中野」歩9分
近鉄南大阪線「矢田」歩15分
地下鉄谷町線「駒川中野」歩16分
| Related links 関連リンク | | [Related Sites of this company] 【この会社の関連サイト】 | Contact お問い合せ先 | | (Ltd.) Liberal Estate TEL: 0120-080888 [Toll free] Please contact the "saw SUUMO (Sumo)" (株)リベラルエステートTEL:0120-080888【通話料無料】「SUUMO(スーモ)を見た」と問い合わせください | Building coverage, floor area ratio 建ぺい率・容積率 | | 60% ・ 200% 60%・200% | Time residents 入居時期 | | Consultation 相談 | Land of the right form 土地の権利形態 | | Ownership 所有権 | Structure and method of construction 構造・工法 | | Wooden 2-story (framing method) 木造2階建(軸組工法) | Construction 施工 | | (Ltd.) JuSo Home (株)十曽ホーム | Use district 用途地域 | | Two mid-high 2種中高 | Other limitations その他制限事項 | | Regulations have by the Landscape Act, Quasi-fire zones, Shade limit Yes 景観法による規制有、準防火地域、日影制限有 | Overview and notices その他概要・特記事項 | | Facilities: Public Water Supply, This sewage, City gas, Building confirmation number: No. H24 confirmation Ken 確近 Ken No. 0,003,125, Parking: Garage 設備:公営水道、本下水、都市ガス、建築確認番号:第H24確認建確近建0003125号、駐車場:車庫 | Company profile 会社概要 | | <Mediation> governor of Osaka (3) Article 048 631 issue (stock) Liberal Estate Yubinbango545-0021 1-27-2 Showacho Building 2F Osaka Abeno-ku, Osaka Hannan-cho <仲介>大阪府知事(3)第048631号(株)リベラルエステート〒545-0021 大阪府大阪市阿倍野区阪南町1-27-2 昭和町ビル2F |
Local appearance photo現地外観写真 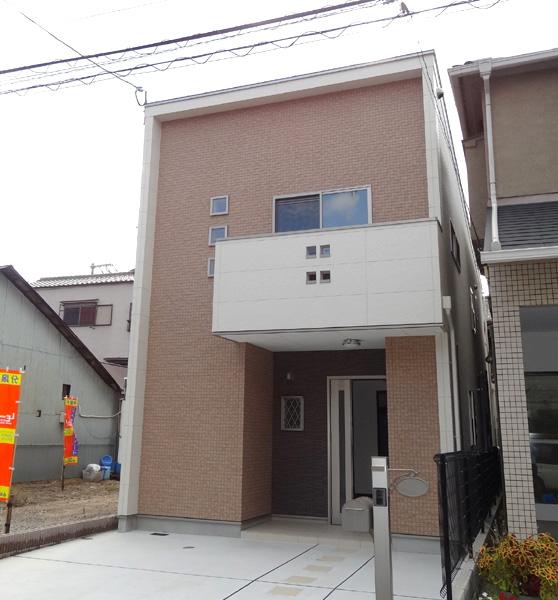 Local model house (October 2013) Shooting
現地モデルハウス(2013年10月)撮影
Floor plan間取り図 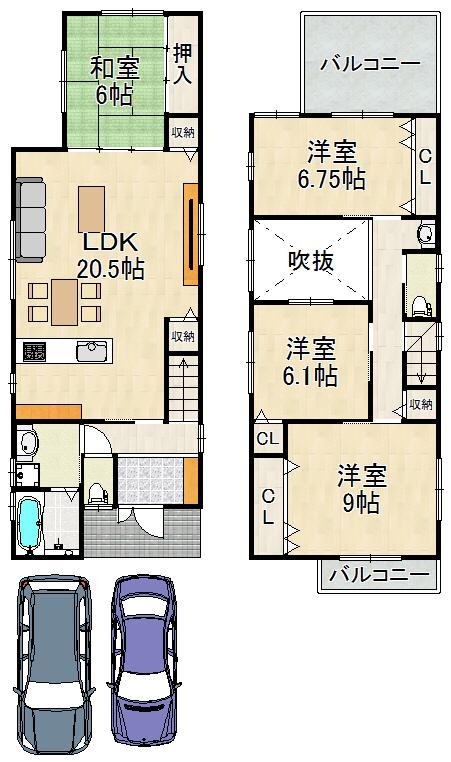 42,800,000 yen, 4LDK, Land area 113.31 sq m , Building area 113 sq m
4280万円、4LDK、土地面積113.31m2、建物面積113m2
Kitchenキッチン 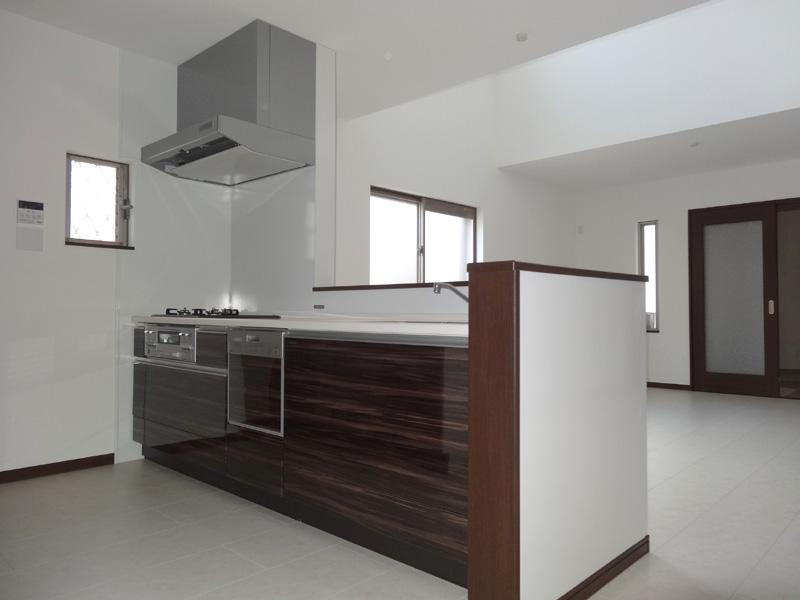 Takara kitchen (Ophelia) Indoor (10 May 2013) Shooting
タカラキッチン(オフェリア)
室内(2013年10月)撮影
Livingリビング 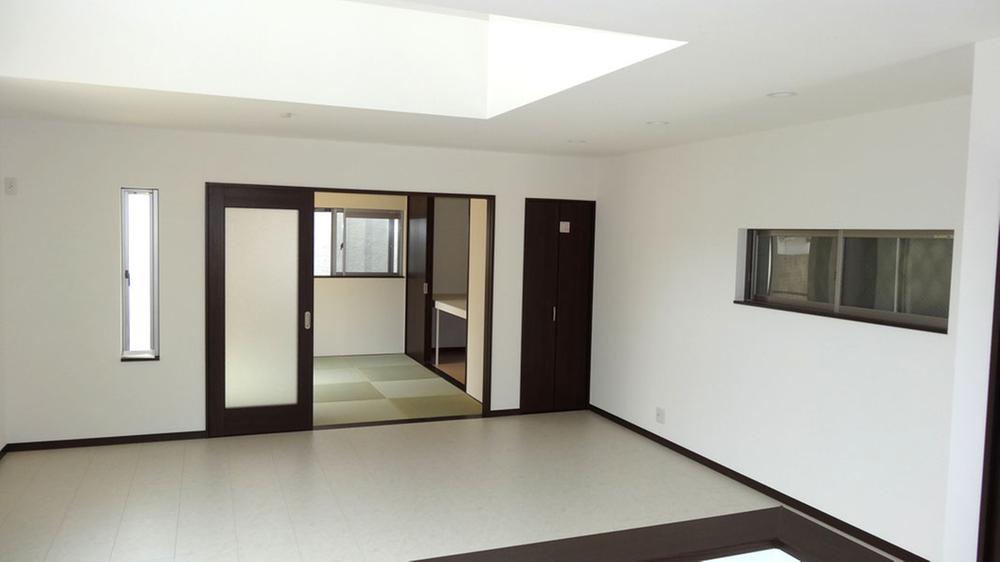 Indoor (June 2013) Shooting
室内(2013年6月)撮影
Bathroom浴室 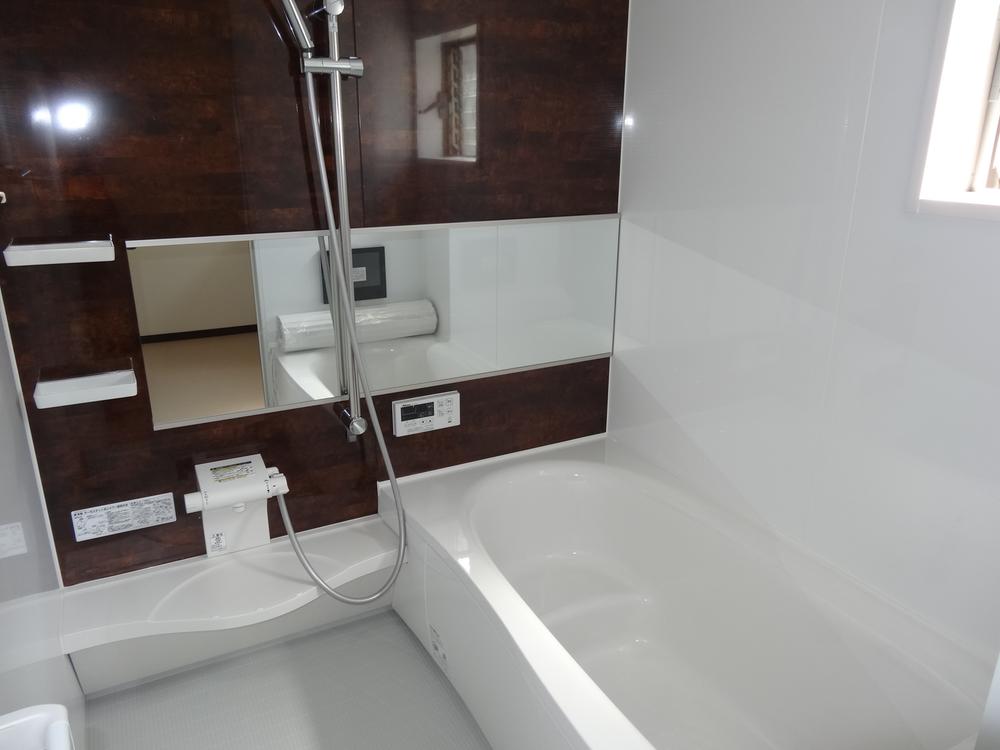 Panasonic (Kokochino) Indoor (April 2013) Shooting
パナソニック(ココチーノ)
室内(2013年4月)撮影
Non-living roomリビング以外の居室 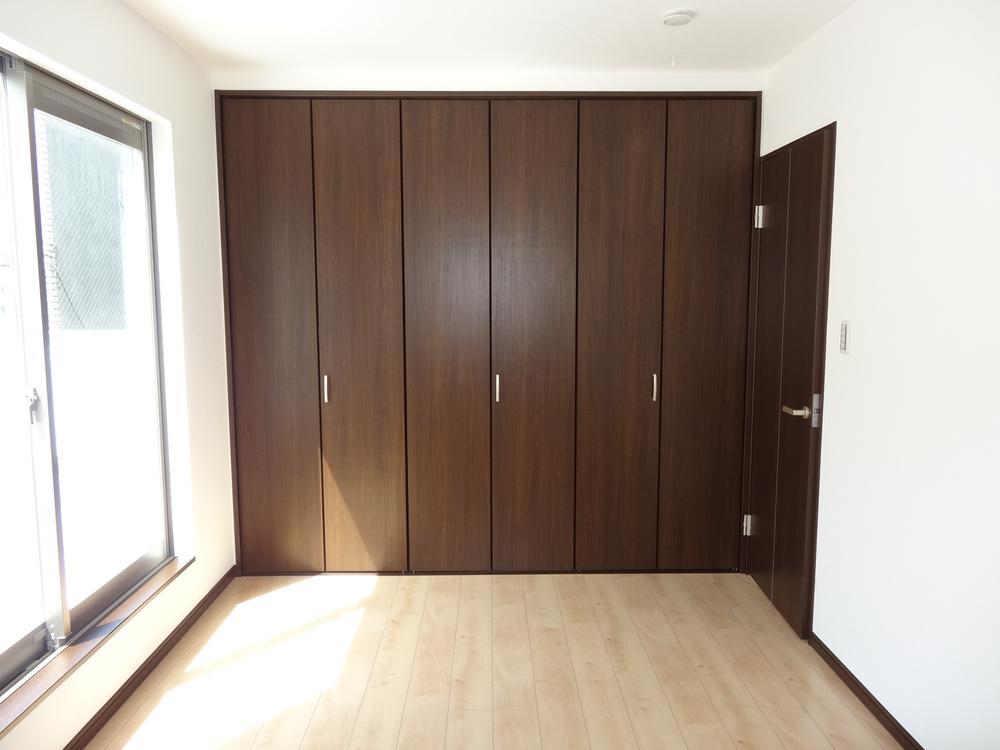 Indoor (April 2013) Shooting
室内(2013年4月)撮影
Wash basin, toilet洗面台・洗面所 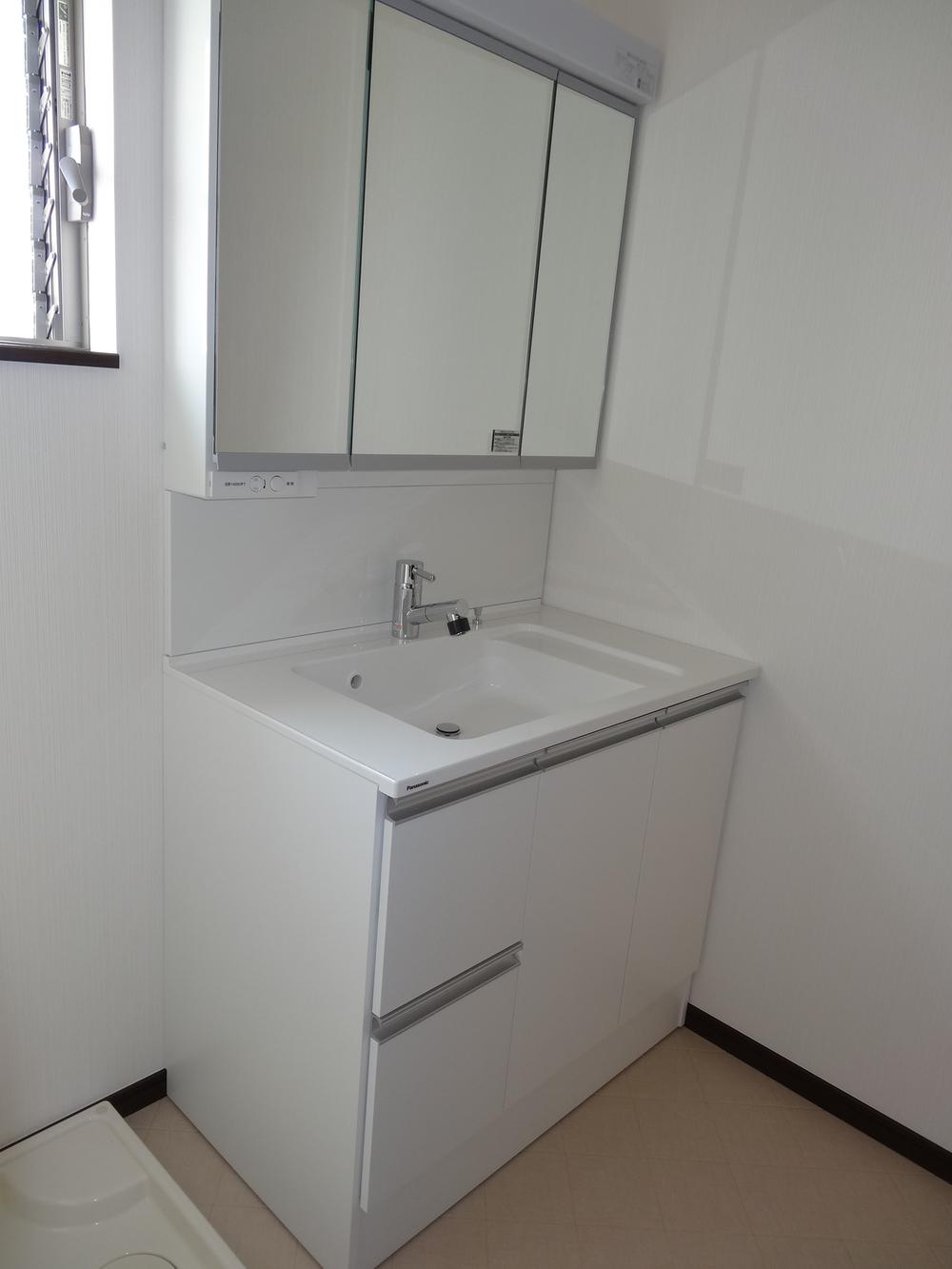 1st floor ・ There are two floor two locations
1階・2階部分2ヵ所あり
Toiletトイレ 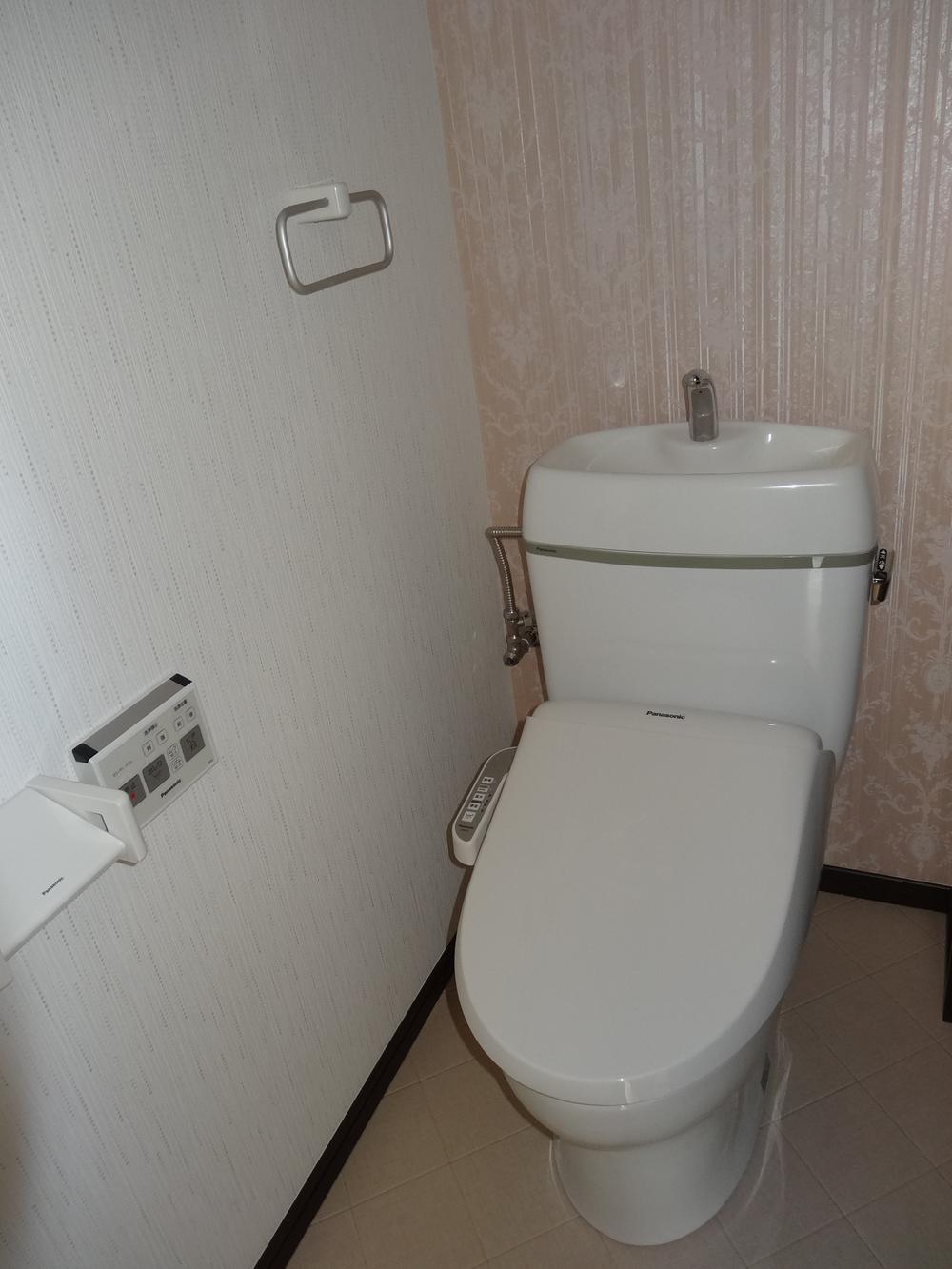 Panasonic toilet
パナソニックトイレ
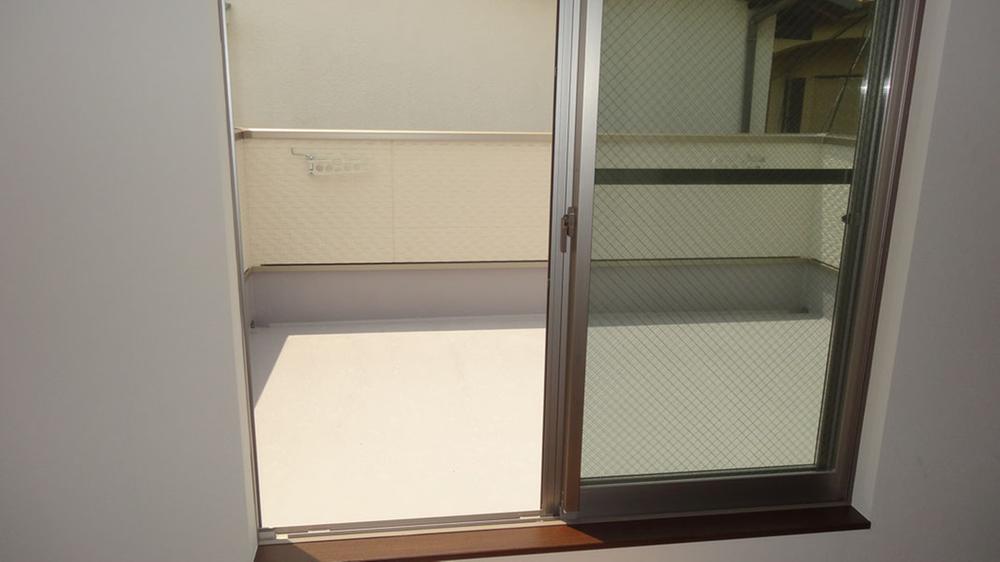 Construction ・ Construction method ・ specification
構造・工法・仕様
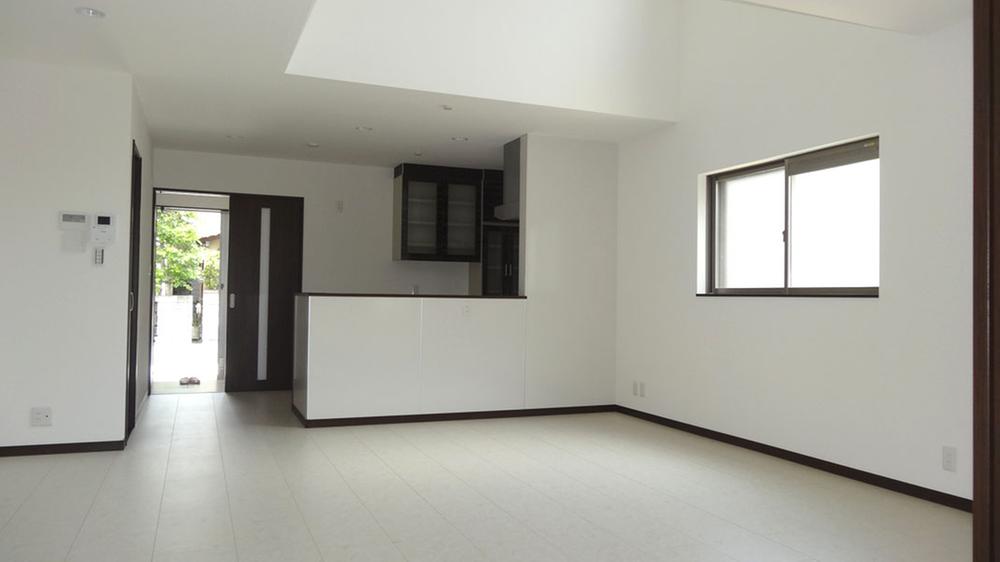 Other Equipment
その他設備
Balconyバルコニー 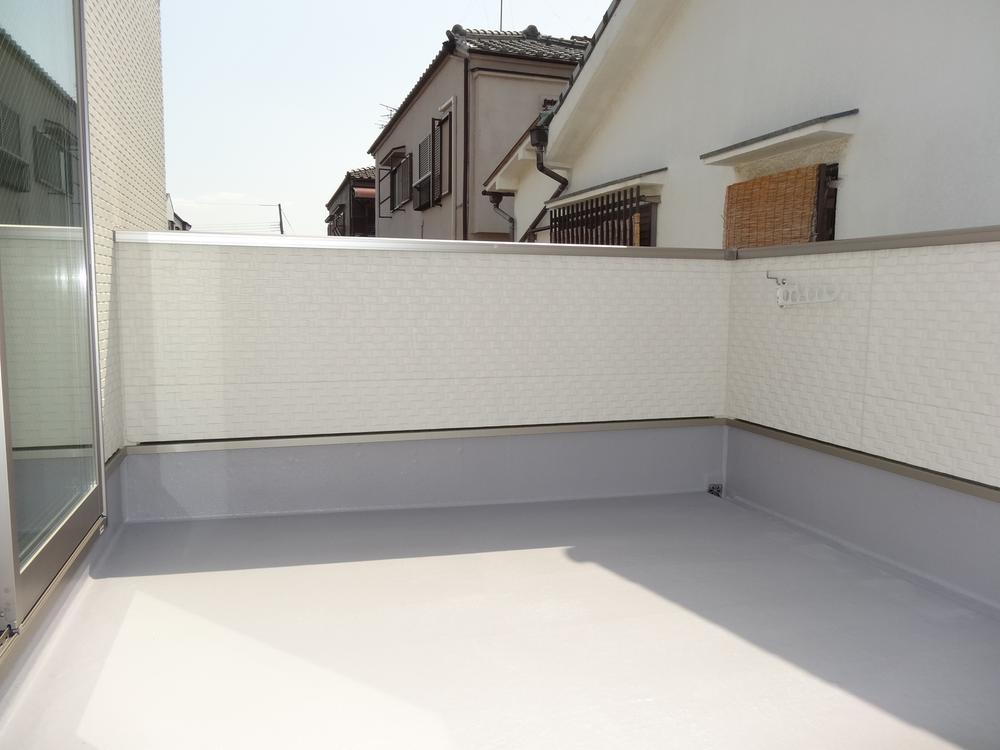 Indoor (April 2013) Shooting
室内(2013年4月)撮影
Other introspectionその他内観 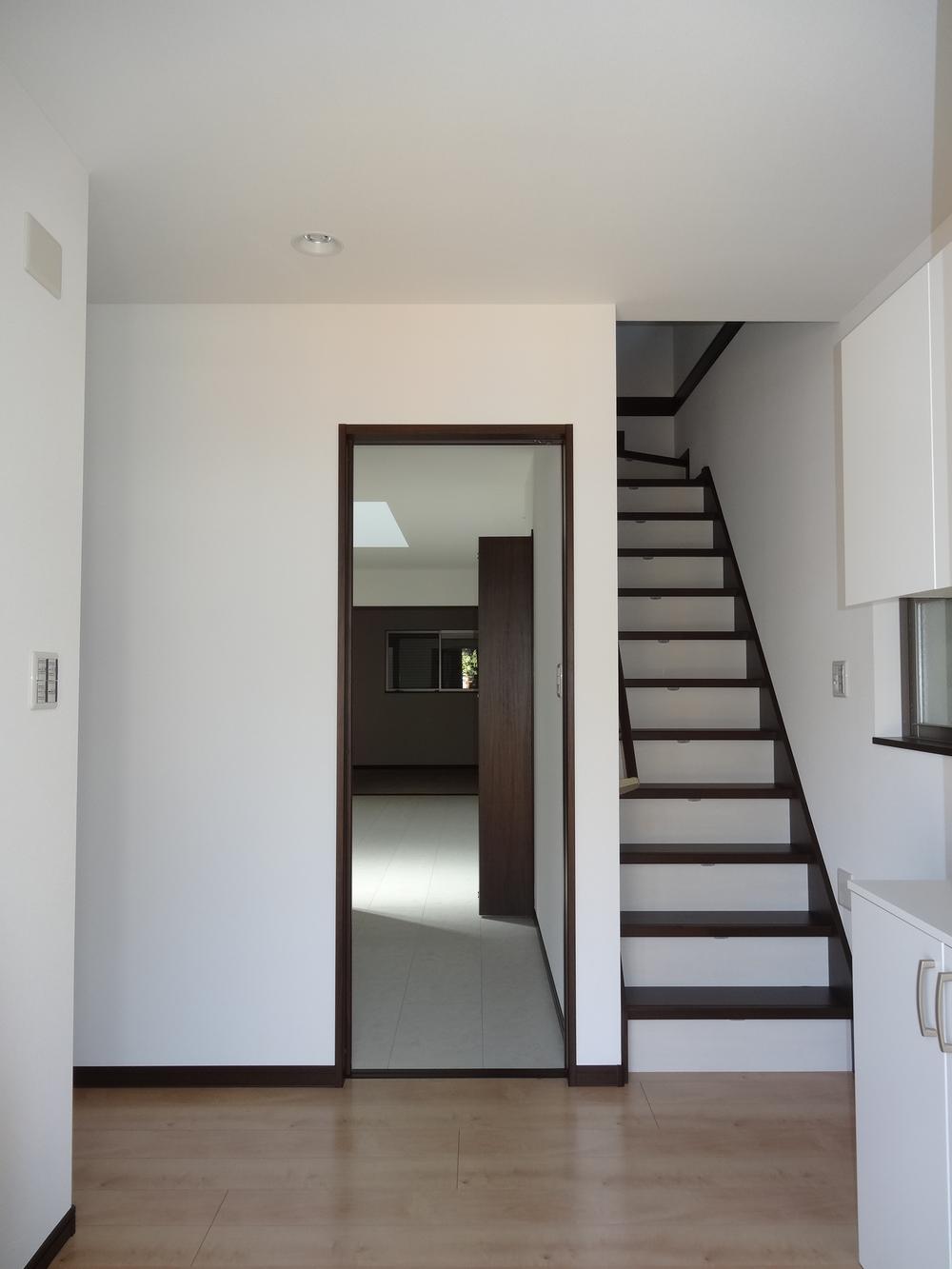 Panasonic / System stairs (with firefly light)
パナソニック/システム階段(ほたるライト付)
Non-living roomリビング以外の居室 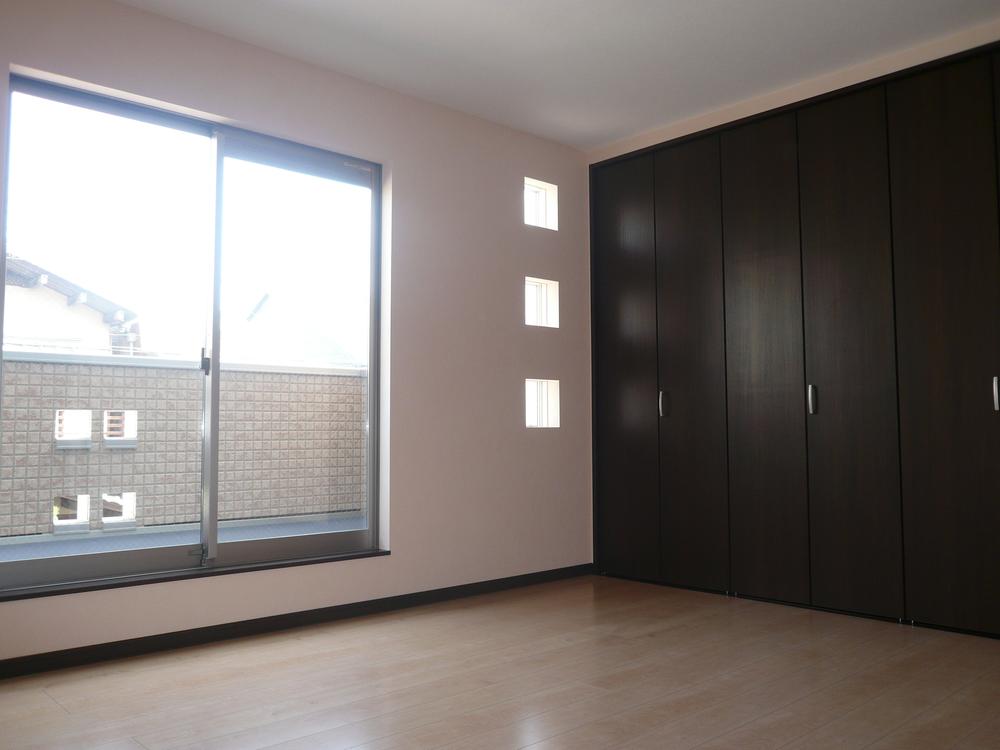 Indoor (April 2013) Shooting
室内(2013年4月)撮影
Entrance玄関 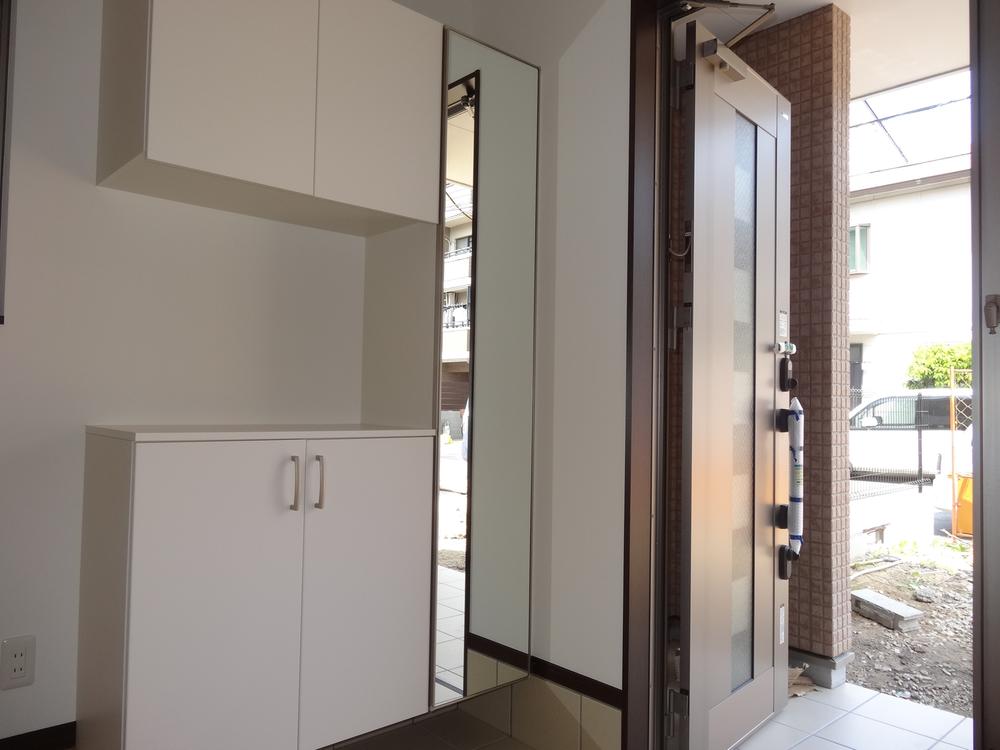 Panasonic / Entrance storage Konporia
パナソニック/玄関収納コンポリア
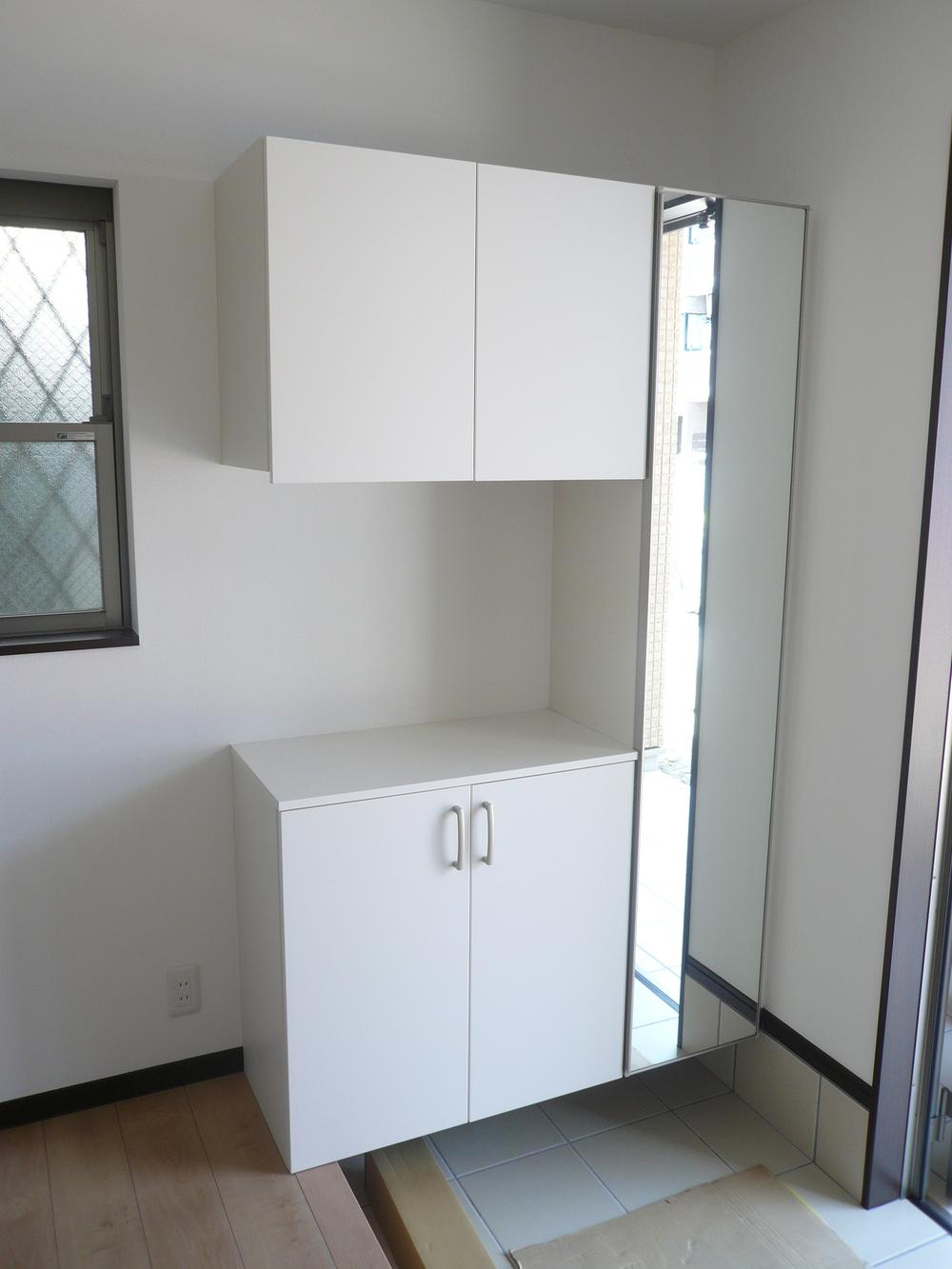 Other Equipment
その他設備
Other introspectionその他内観 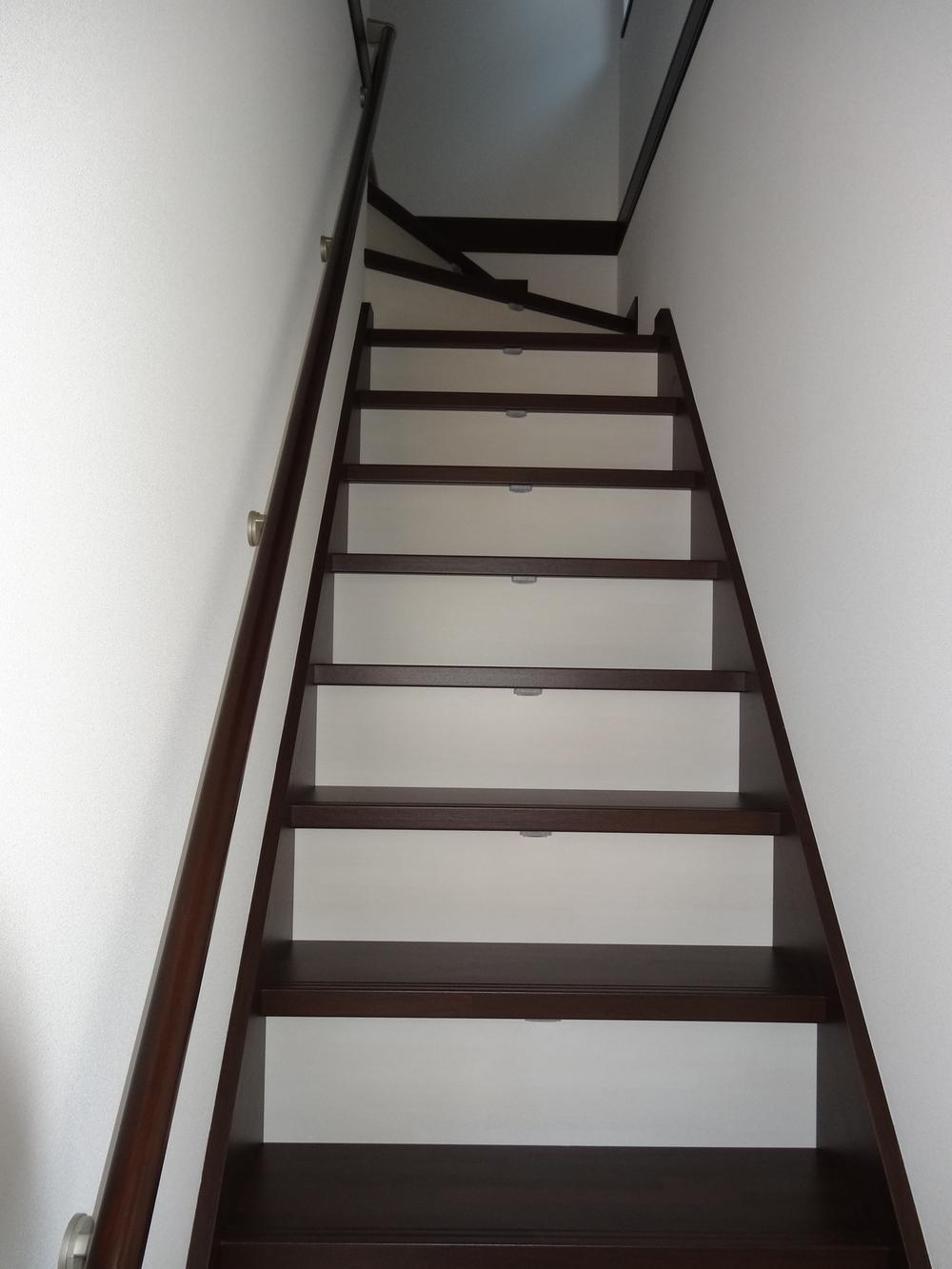 Stairs part
階段部分
Non-living roomリビング以外の居室 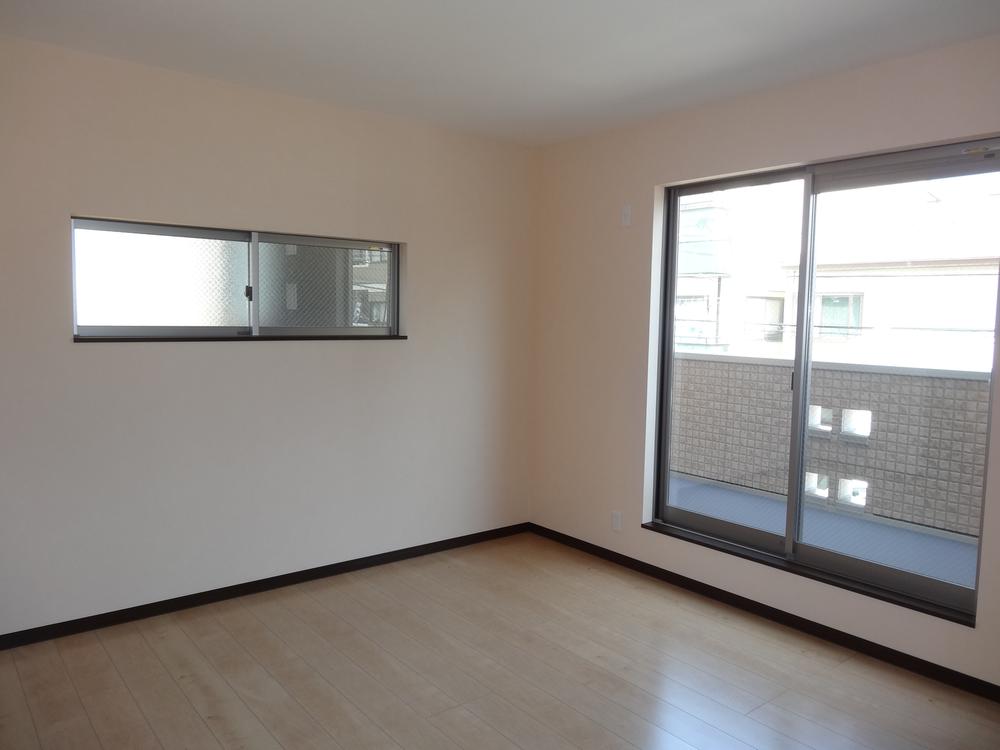 Indoor (April 2013) Shooting
室内(2013年4月)撮影
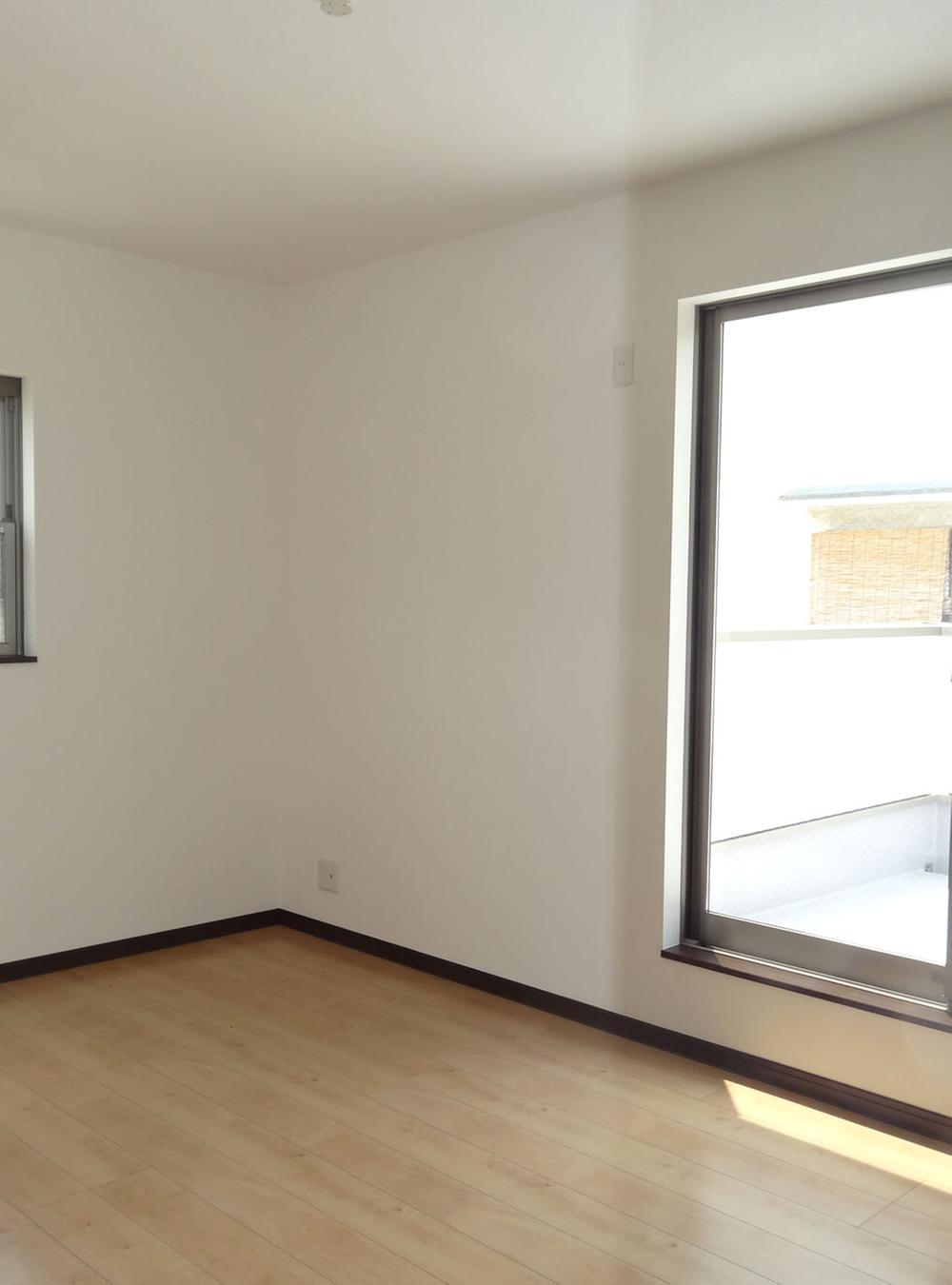 Construction ・ Construction method ・ specification
構造・工法・仕様
Primary school小学校 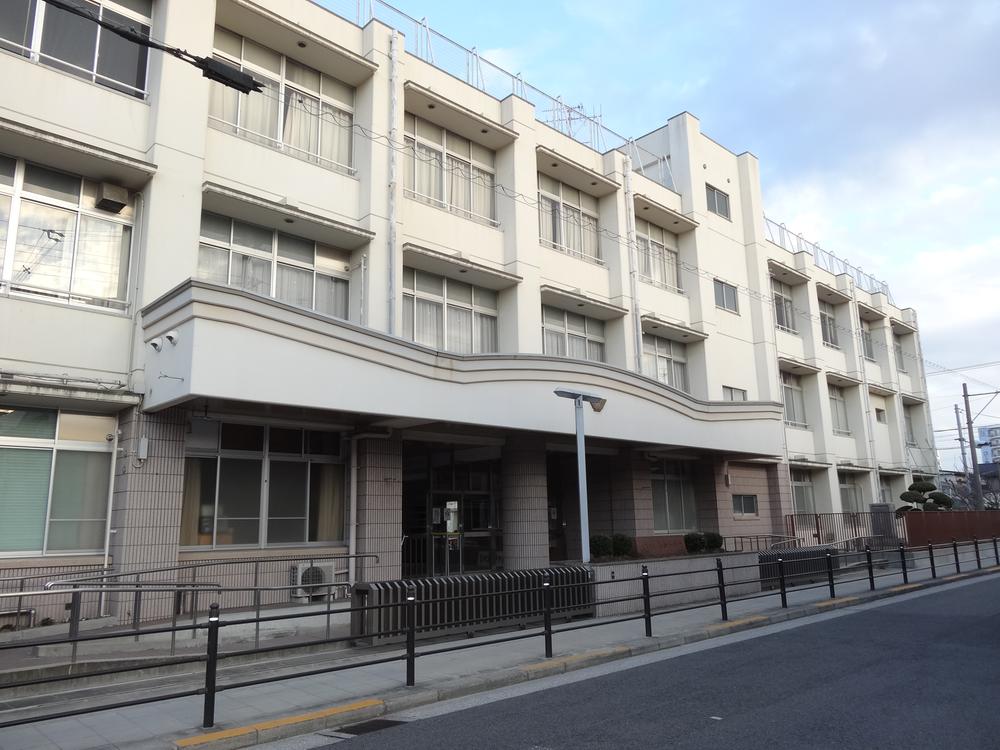 Takaai elementary school
鷹合小学校
Junior high school中学校 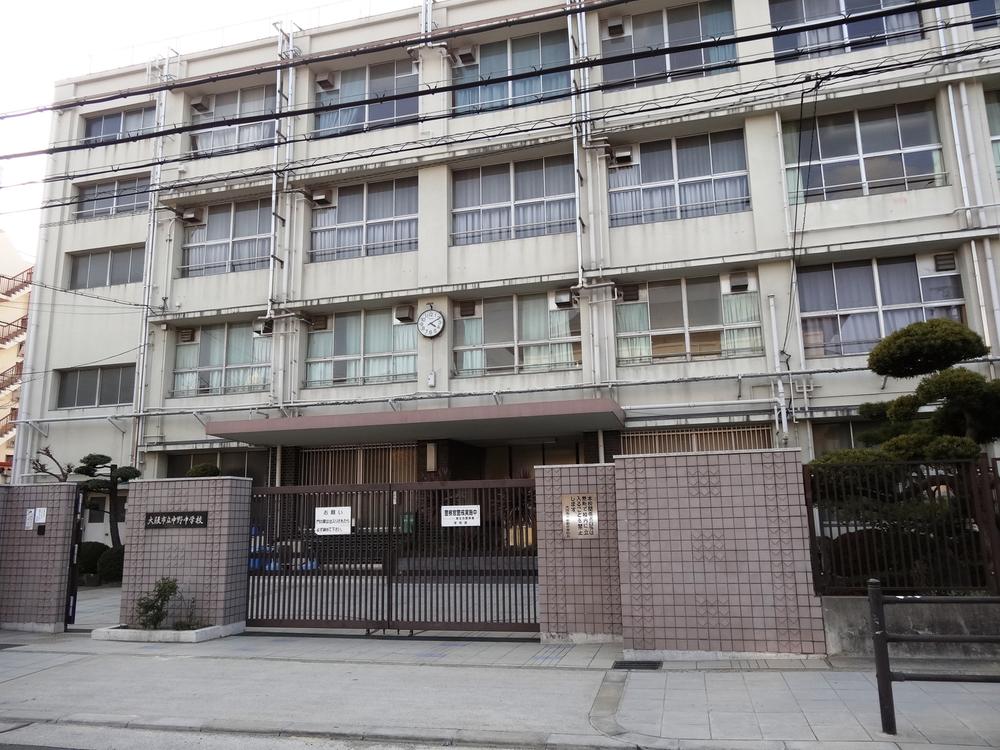 Nakano junior high school
中野中学校
Station駅 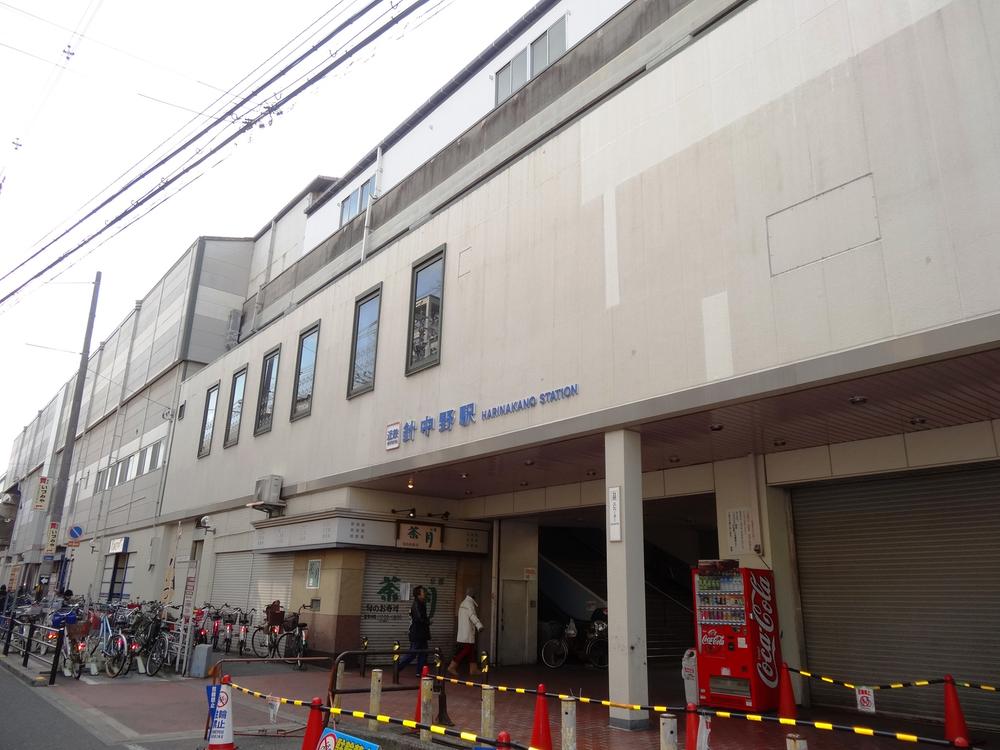 Kintetsu Minami-Osaka Line "Harinakano" station
近鉄南大阪線『針中野』駅
Government office役所 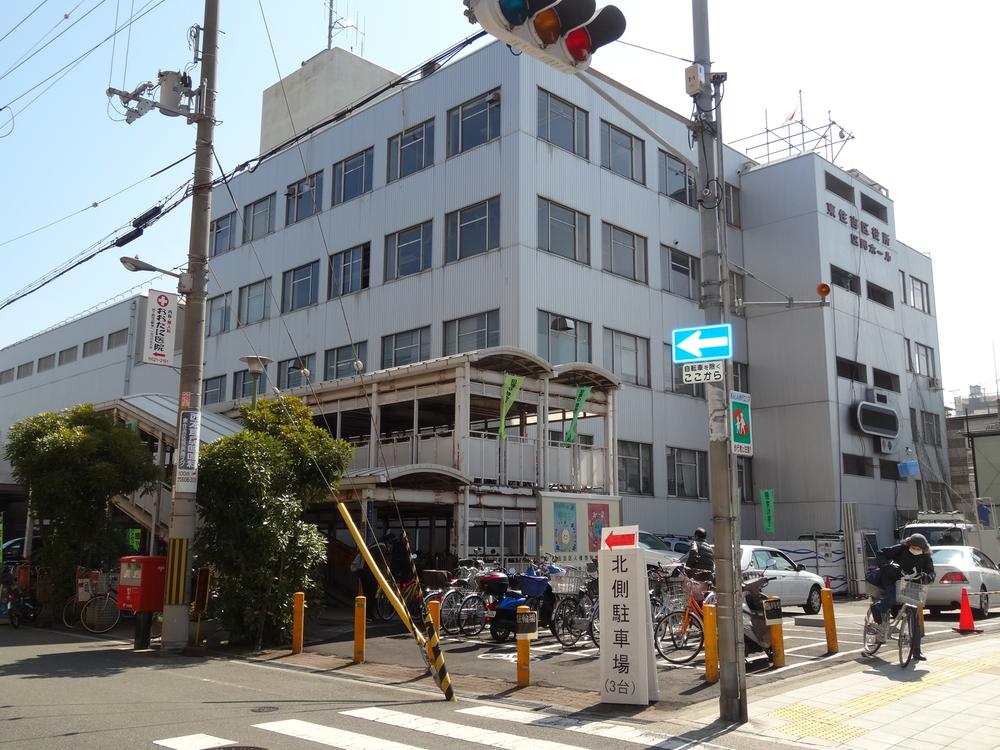 Higashi Sumiyoshi Ward
東住吉区役所
Park公園 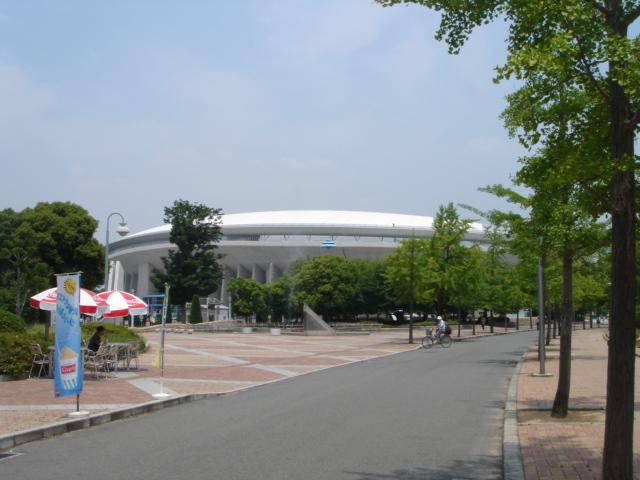 Since the Nagai Park a nearby convenient for jogging or walk
長居公園近くなのでジョギングや散歩にも便利
Hospital病院 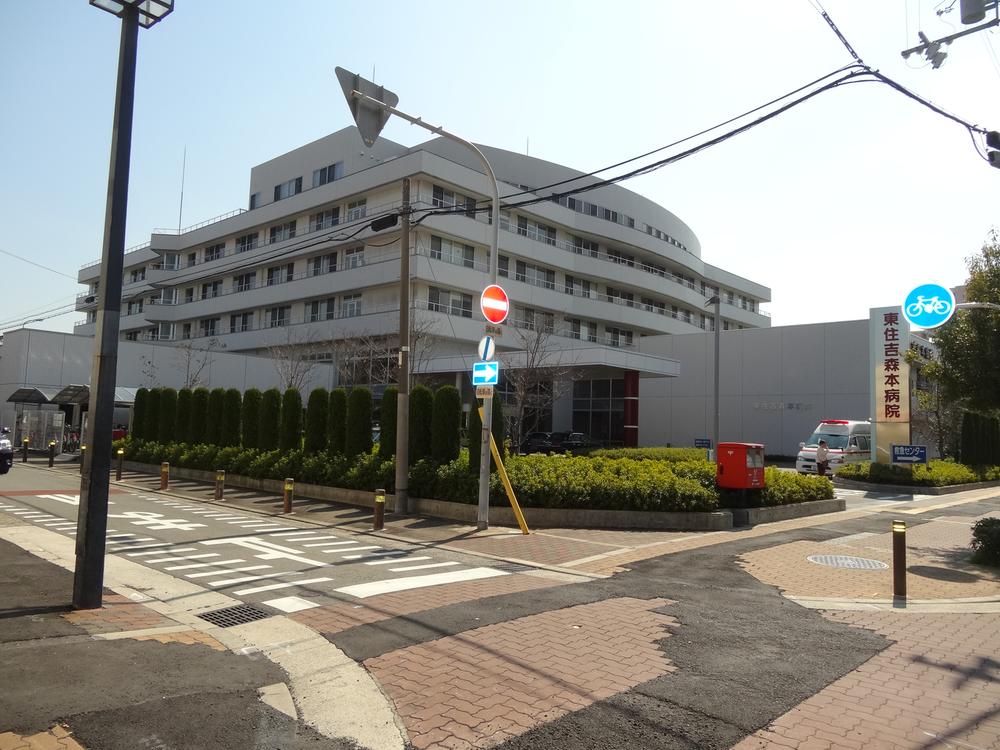 Higashi Sumiyoshi Morimoto Hospital
東住吉森本病院
Location
| 
























