New Homes » Kansai » Osaka prefecture » Higashi Sumiyoshi Ward
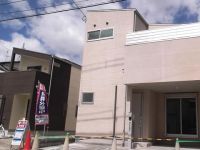 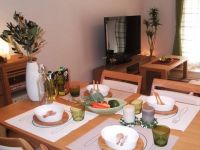
| | Osaka-shi, Osaka Higashi Sumiyoshi Ward 大阪府大阪市東住吉区 |
| Kintetsu Minami-Osaka Line "Yada" walk 5 minutes 近鉄南大阪線「矢田」歩5分 |
| ☆ No. 1 destination imposing complete! (Sale with furniture) open house held in ☆ All sections facing south ☆ All sections 2-storey ☆ Before road spacious ☆ 4SLDK ~ 5LDK ☆ Station near Yata Station 5-minute walk ☆ Power Board ☆1号地堂々完成!(家具付きで販売中)オープンハウス開催中☆全区画南向き☆全区画2階建て☆前道広々☆4SLDK ~ 5LDK☆駅近矢田駅徒歩5分☆パワーボード |
| LDK18 tatami mats or more, Facing south, Or more before road 6m, 2-story, roof balcony, Nantei, Super close, It is close to the city, System kitchen, Bathroom Dryer, Yang per good, All room storage, Flat to the station, Siemens south road, A quiet residential areaese-style room, Washbasin with shower, Face-to-face kitchen, Toilet 2 places, Bathroom 1 tsubo or more, 2 or more sides balcony, South balcony, Double-glazing, Otobasu, Warm water washing toilet seat, The window in the bathroom, Atrium, TV monitor interphone, High-function toilet, Urban neighborhood, Ventilation good, All living room flooring, Dish washing dryer, Water filter, City gas, Flat terrain, Floor heating three places LDK18畳以上、南向き、前道6m以上、2階建、ルーフバルコニー、南庭、スーパーが近い、市街地が近い、システムキッチン、浴室乾燥機、陽当り良好、全居室収納、駅まで平坦、南側道路面す、閑静な住宅地、和室、シャワー付洗面台、対面式キッチン、トイレ2ヶ所、浴室1坪以上、2面以上バルコニー、南面バルコニー、複層ガラス、オートバス、温水洗浄便座、浴室に窓、吹抜け、TVモニタ付インターホン、高機能トイレ、都市近郊、通風良好、全居室フローリング、食器洗乾燥機、浄水器、都市ガス、平坦地、床暖房3ヵ所 |
Features pickup 特徴ピックアップ | | Parking two Allowed / LDK18 tatami mats or more / Super close / It is close to the city / Facing south / System kitchen / Bathroom Dryer / Yang per good / All room storage / Flat to the station / Siemens south road / A quiet residential area / Or more before road 6m / Japanese-style room / Washbasin with shower / Face-to-face kitchen / Toilet 2 places / Bathroom 1 tsubo or more / 2-story / 2 or more sides balcony / South balcony / Double-glazing / Otobasu / Warm water washing toilet seat / Nantei / The window in the bathroom / Atrium / TV monitor interphone / High-function toilet / Urban neighborhood / Ventilation good / All living room flooring / Dish washing dryer / Water filter / City gas / roof balcony / Flat terrain / Floor heating 駐車2台可 /LDK18畳以上 /スーパーが近い /市街地が近い /南向き /システムキッチン /浴室乾燥機 /陽当り良好 /全居室収納 /駅まで平坦 /南側道路面す /閑静な住宅地 /前道6m以上 /和室 /シャワー付洗面台 /対面式キッチン /トイレ2ヶ所 /浴室1坪以上 /2階建 /2面以上バルコニー /南面バルコニー /複層ガラス /オートバス /温水洗浄便座 /南庭 /浴室に窓 /吹抜け /TVモニタ付インターホン /高機能トイレ /都市近郊 /通風良好 /全居室フローリング /食器洗乾燥機 /浄水器 /都市ガス /ルーフバルコニー /平坦地 /床暖房 | Event information イベント情報 | | Open House (Please be sure to ask in advance) schedule / Every Saturday, Sunday and public holidays time / 10:00 ~ 17:00 オープンハウス(事前に必ずお問い合わせください)日程/毎週土日祝時間/10:00 ~ 17:00 | Price 価格 | | 26,800,000 yen ~ 28.8 million yen 2680万円 ~ 2880万円 | Floor plan 間取り | | 4LDK + S (storeroom) ~ 5LDK 4LDK+S(納戸) ~ 5LDK | Units sold 販売戸数 | | 2 units 2戸 | Total units 総戸数 | | 3 units 3戸 | Land area 土地面積 | | 93.73 sq m ~ 107.13 sq m (28.35 tsubo ~ 32.40 tsubo) (measured) 93.73m2 ~ 107.13m2(28.35坪 ~ 32.40坪)(実測) | Building area 建物面積 | | 108.54 sq m ~ 114.73 sq m (32.83 tsubo ~ 34.70 square meters) 108.54m2 ~ 114.73m2(32.83坪 ~ 34.70坪) | Driveway burden-road 私道負担・道路 | | Road width: 8.5m, Asphaltic pavement 道路幅:8.5m、アスファルト舗装 | Completion date 完成時期(築年月) | | Mid-September 2013 2013年9月中旬 | Address 住所 | | Osaka-shi, Osaka Higashi Sumiyoshi Ward Terugaokayata 3-11- 大阪府大阪市東住吉区照ケ丘矢田3-11- | Traffic 交通 | | Kintetsu Minami-Osaka Line "Yada" walk 5 minutes 近鉄南大阪線「矢田」歩5分
| Related links 関連リンク | | [Related Sites of this company] 【この会社の関連サイト】 | Contact お問い合せ先 | | Co., Ltd., Osaka Home TEL: 06-6191-3303 "saw SUUMO (Sumo)" and please contact (株)大阪ホームTEL:06-6191-3303「SUUMO(スーモ)を見た」と問い合わせください | Building coverage, floor area ratio 建ぺい率・容積率 | | Building coverage 80%, Volume rate of 300% 建ぺい率80%、容積率300% | Time residents 入居時期 | | Immediate available 即入居可 | Land of the right form 土地の権利形態 | | Ownership 所有権 | Structure and method of construction 構造・工法 | | Wooden 2-story 木造2階建 | Use district 用途地域 | | Residential 近隣商業 | Land category 地目 | | Residential land 宅地 | Overview and notices その他概要・特記事項 | | Building confirmation number: KKK01301140 建築確認番号:KKK01301140 | Company profile 会社概要 | | <Mediation> governor of Osaka (3) No. 047324 (Ltd.) Osaka Home Yubinbango542-0061, Chuo-ku, Osaka-shi Andoji cho 1-5-11 <仲介>大阪府知事(3)第047324号(株)大阪ホーム〒542-0061 大阪府大阪市中央区安堂寺町1-5-11 |
Local appearance photo現地外観写真 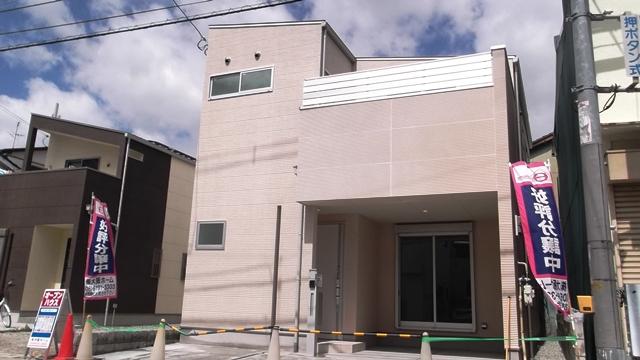 Outer wall power board (No. 1 point)
外壁パワーボード(1号地)
Livingリビング 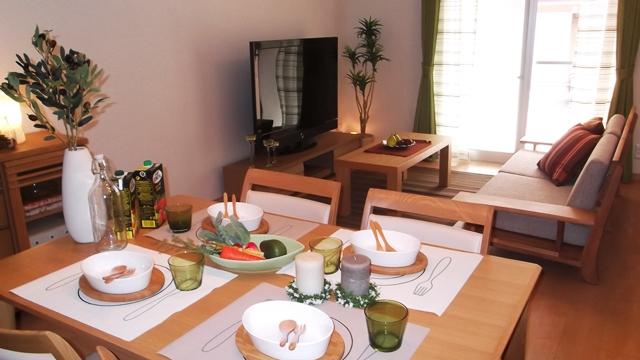 Floor heating (No. 1 point)
床暖房(1号地)
Kitchenキッチン 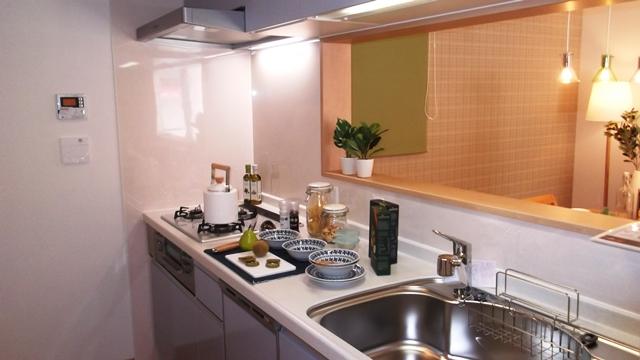 Dish washing dryer ・ Down Wall (No. 1 point)
食器洗乾燥機・ダウンウォール(1号地)
Floor plan間取り図 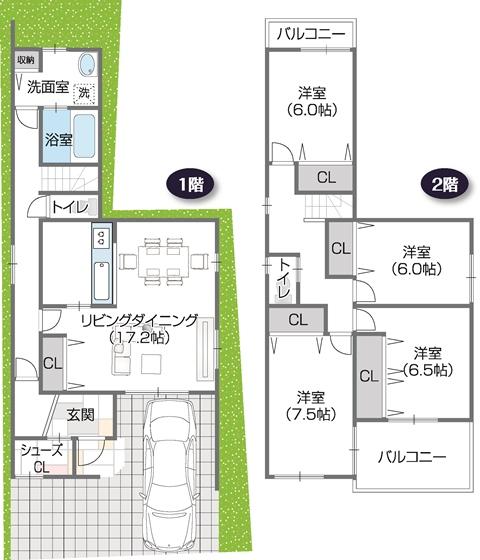 (No. 1 point), Price 28.8 million yen, 4LDK+S, Land area 107.13 sq m , Building area 114.73 sq m
(1号地)、価格2880万円、4LDK+S、土地面積107.13m2、建物面積114.73m2
Livingリビング 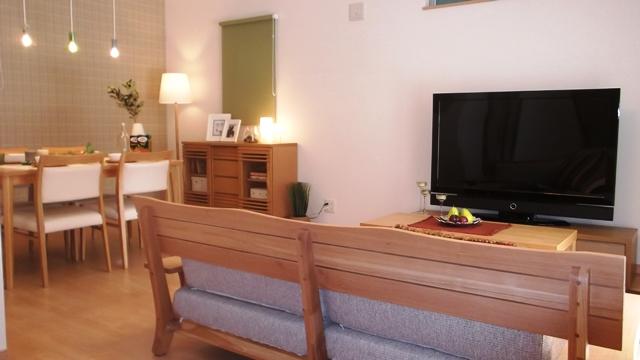 Floor heating (No. 1 point)
床暖房(1号地)
Bathroom浴室 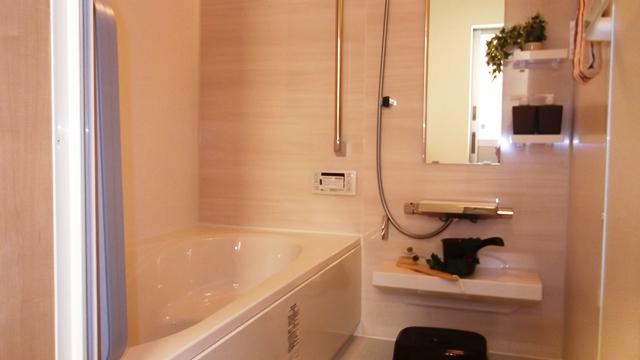 1616 size ・ Bathroom Dryer ・ Mist sauna (No. 1 point)
1616サイズ・浴室乾燥機・ミストサウナ(1号地)
Non-living roomリビング以外の居室 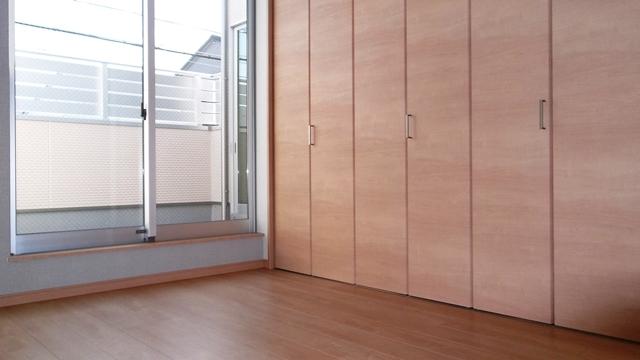 Closet (1 between the half) (No. 1 point)
クローゼット(1間半)(1号地)
Wash basin, toilet洗面台・洗面所 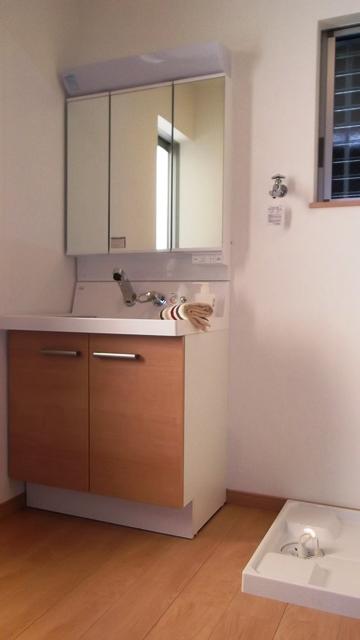 W750 ・ Waterproof bread (No. 1 point)
W750・防水パン(1号地)
Receipt収納 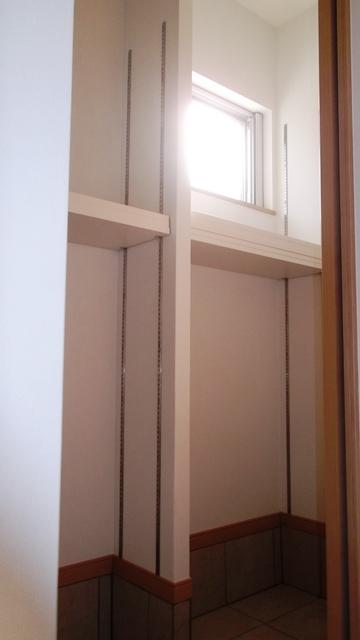 Shoes closet (movable shelf) (No. 1 point)
シューズクローゼット(可動棚)(1号地)
Toiletトイレ 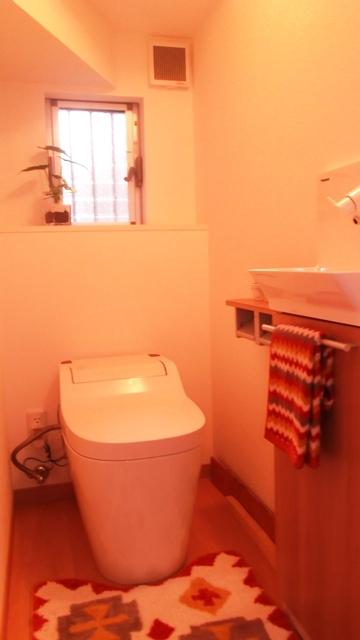 La Uno with handwashing (No. 1 point)
アラウーノ手洗い付(1号地)
Local photos, including front road前面道路含む現地写真 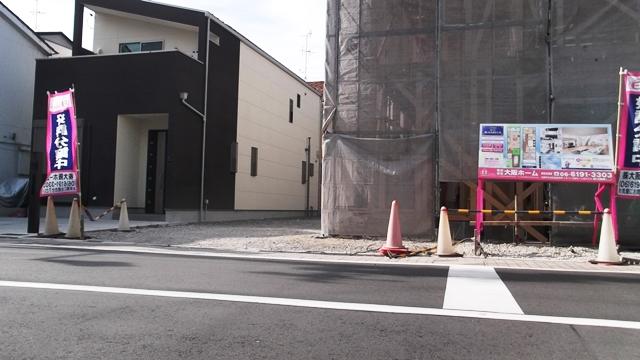 Before road spacious 8m (1 No. land)
前道広々8m(1号地)
Station駅 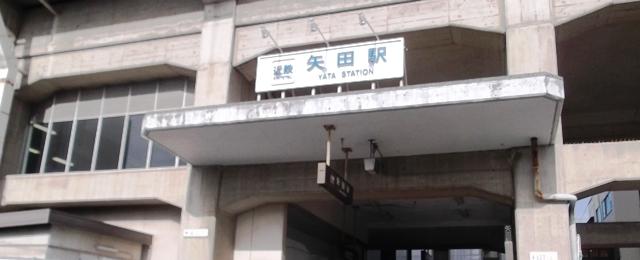 400m to Yata Station
矢田駅まで400m
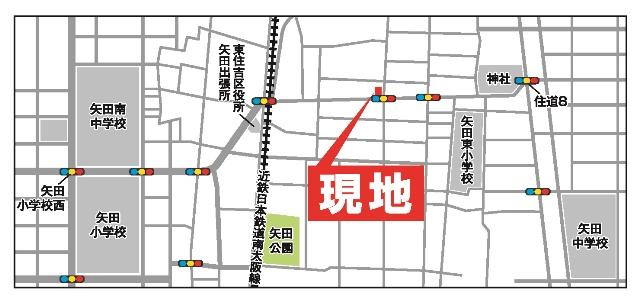 Local guide map
現地案内図
Floor plan間取り図 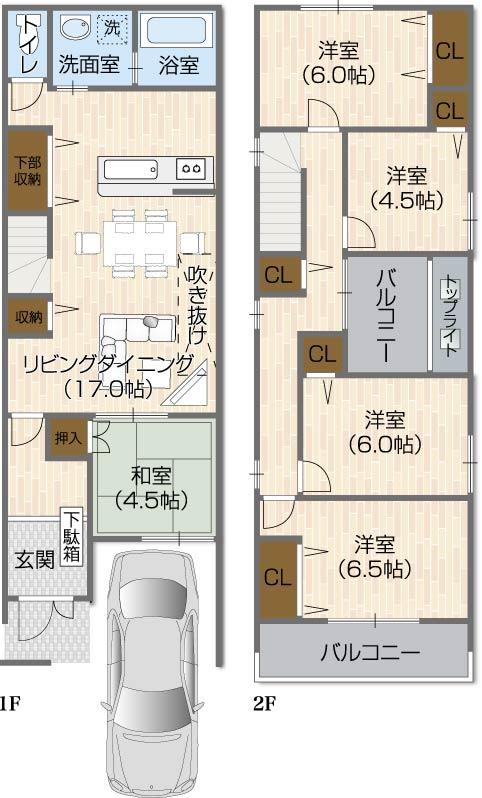 (No. 2 locations), Price 26,800,000 yen, 5LDK, Land area 93.73 sq m , Building area 108.54 sq m
(2号地)、価格2680万円、5LDK、土地面積93.73m2、建物面積108.54m2
Livingリビング 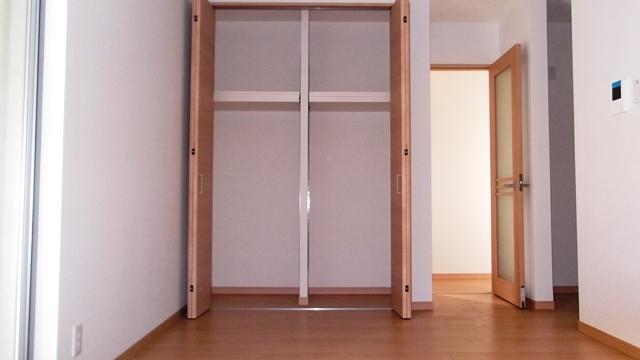 Storage (movable shelf) (No. 1 point)
収納(可動棚)(1号地)
Wash basin, toilet洗面台・洗面所 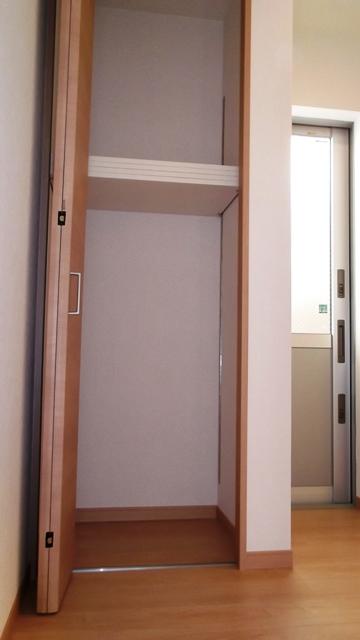 Basin storage (movable shelf) (No. 1 point)
洗面収納(可動棚)(1号地)
Location
|

















