New Homes » Kansai » Osaka prefecture » Higashi Sumiyoshi Ward
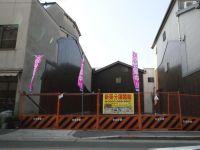 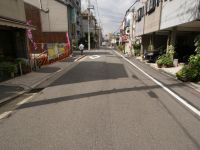
| | Osaka-shi, Osaka Higashi Sumiyoshi Ward 大阪府大阪市東住吉区 |
| JR Hanwa Line "Bishoen" walk 6 minutes JR阪和線「美章園」歩6分 |
| ■ Ultra-high-grade equipment specifications housing ■ Spacious frontage 8.6m ■ The entire road 8m ■ ■ Complete design freedom ■ As of order architecture met with first-class architect planning. Comfortable to build every detail Kominyukeshon ■超ハイグレード設備仕様住宅■広々間口8.6m■全面道路8m■■完全自由設計■注文建築のように一流設計士と面談しプランニング。きめ細やかなコミニュケーションで建てる快適 |
| ■ Luxurious standard specification ■ All-electric Cute Outer wall super board Pair glass Floor heating Bathroom TV Bathroom with heating dryer Mist sauna System Dresser Island Kitchen Kitchen water purifier Cupboard Underfloor Storage Toilet handwashing counter Toilet Washlet Anywhere door phone Touch key system Design indirect lighting Folding on the ceiling High-ceiling living room Interior joinery Haidoa specification LDK point Ecocarat Flooring photography Art Super Fine ■豪華標準仕様■ オール電化 エコキュート 外壁スーパーボード ペアガラス 床暖房 浴室TV 浴室暖房乾燥機付 ミストサウナ システムドレッサー アイランドキッチン キッチン浄水器 カップボード 床下収納 トイレ手洗カウンター トイレウォシュレット どこでもドアホン タッチキーシステム デザイン間接照明 折上天井 高天井リビング 内装建具ハイドア仕様 LDKポイントエコカラット 床材グラフィアートスーパーファイン |
Features pickup 特徴ピックアップ | | Parking three or more possible / 2 along the line more accessible / LDK20 tatami mats or more / Super close / It is close to the city / System kitchen / Bathroom Dryer / All room storage / Flat to the station / A quiet residential area / Or more before road 6m / Shaping land / Mist sauna / Washbasin with shower / Face-to-face kitchen / Wide balcony / Toilet 2 places / Bathroom 1 tsubo or more / 2-story / 2 or more sides balcony / Otobasu / Warm water washing toilet seat / loft / TV with bathroom / Underfloor Storage / The window in the bathroom / Atrium / High-function toilet / Ventilation good / All living room flooring / IH cooking heater / Dish washing dryer / Walk-in closet / Or more ceiling height 2.5m / All room 6 tatami mats or more / Water filter / All-electric / City gas / All rooms are two-sided lighting / Maintained sidewalk / Flat terrain / 2 family house / Floor heating / Movable partition 駐車3台以上可 /2沿線以上利用可 /LDK20畳以上 /スーパーが近い /市街地が近い /システムキッチン /浴室乾燥機 /全居室収納 /駅まで平坦 /閑静な住宅地 /前道6m以上 /整形地 /ミストサウナ /シャワー付洗面台 /対面式キッチン /ワイドバルコニー /トイレ2ヶ所 /浴室1坪以上 /2階建 /2面以上バルコニー /オートバス /温水洗浄便座 /ロフト /TV付浴室 /床下収納 /浴室に窓 /吹抜け /高機能トイレ /通風良好 /全居室フローリング /IHクッキングヒーター /食器洗乾燥機 /ウォークインクロゼット /天井高2.5m以上 /全居室6畳以上 /浄水器 /オール電化 /都市ガス /全室2面採光 /整備された歩道 /平坦地 /2世帯住宅 /床暖房 /可動間仕切り | Event information イベント情報 | | Local guide Board (Please be sure to ask in advance) schedule / Every Saturday and Sunday this Saturday and Sunday, Local guide meeting held in! I'd love to, Please come with your family! 現地案内会(事前に必ずお問い合わせください)日程/毎週土日この土日、現地案内会開催中!是非、ご家族で越し下さい! | Price 価格 | | 49,800,000 yen 4980万円 | Floor plan 間取り | | 4LDK + S (storeroom) 4LDK+S(納戸) | Units sold 販売戸数 | | 1 units 1戸 | Total units 総戸数 | | 1 units 1戸 | Land area 土地面積 | | 123.38 sq m 123.38m2 | Building area 建物面積 | | 100 sq m (registration) 100m2(登記) | Driveway burden-road 私道負担・道路 | | Nothing, East 8m width (contact the road width 8.6m) 無、東8m幅(接道幅8.6m) | Completion date 完成時期(築年月) | | 6 months after the contract 契約後6ヶ月 | Address 住所 | | Osaka-shi, Osaka Higashi Sumiyoshi Ward Kuwazu 2 大阪府大阪市東住吉区桑津2 | Traffic 交通 | | JR Hanwa Line "Bishoen" walk 6 minutes
Kintetsu Minami-Osaka Line "river Horiguchi" walk 6 minutes JR阪和線「美章園」歩6分
近鉄南大阪線「河堀口」歩6分
| Related links 関連リンク | | [Related Sites of this company] 【この会社の関連サイト】 | Contact お問い合せ先 | | (Yes) Wing ・ Estate TEL: 0800-809-9099 [Toll free] mobile phone ・ Also available from PHS
Caller ID is not notified
Please contact the "saw SUUMO (Sumo)"
If it does not lead, If the real estate company (有)ウィング・エステートTEL:0800-809-9099【通話料無料】携帯電話・PHSからもご利用いただけます
発信者番号は通知されません
「SUUMO(スーモ)を見た」と問い合わせください
つながらない方、不動産会社の方は
| Building coverage, floor area ratio 建ぺい率・容積率 | | 80% ・ 300% 80%・300% | Time residents 入居時期 | | 6 months after the contract 契約後6ヶ月 | Land of the right form 土地の権利形態 | | Ownership 所有権 | Structure and method of construction 構造・工法 | | Wooden 2-story 木造2階建 | Use district 用途地域 | | One dwelling 1種住居 | Other limitations その他制限事項 | | Quasi-fire zones 準防火地域 | Overview and notices その他概要・特記事項 | | Facilities: Public Water Supply, This sewage, City gas, Building confirmation number: No. 12-4393-1, Parking: Garage 設備:公営水道、本下水、都市ガス、建築確認番号:第 12-4393-1、駐車場:車庫 | Company profile 会社概要 | | <Seller> governor of Osaka (2) No. 050776 (with) Wing ・ Estate Yubinbango557-0062 Osaka-shi, Osaka nishinari Tsumori 1-8-3 <売主>大阪府知事(2)第050776号(有)ウィング・エステート〒557-0062 大阪府大阪市西成区津守1-8-3 |
Local appearance photo現地外観写真 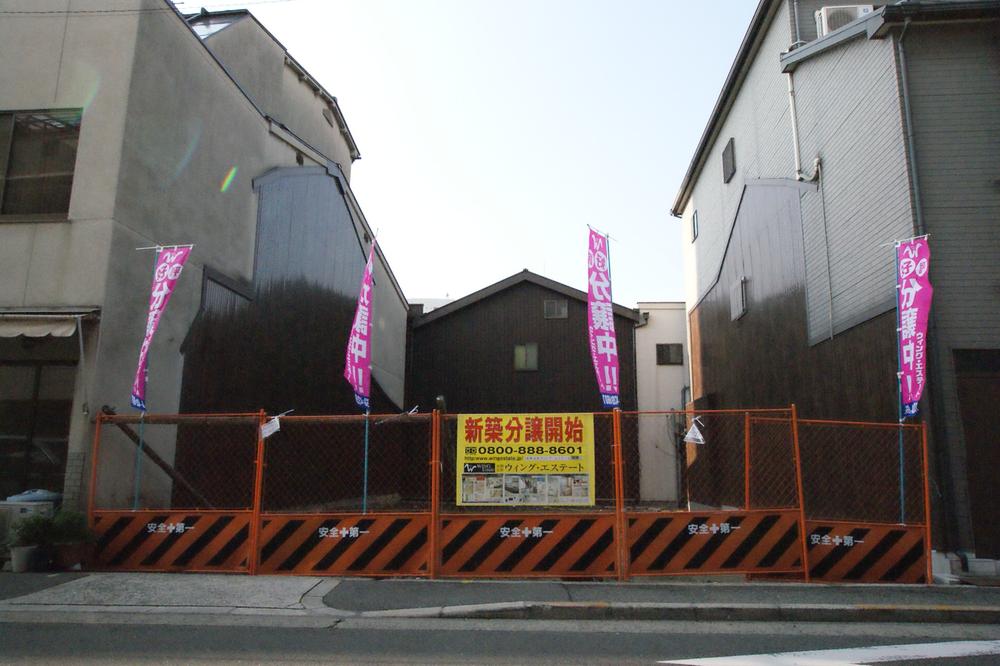 Two-family houses and shops with housing possible! Site about 39 square meters can also enjoy gardening and home garden! Blessed with convenience, Good location of direct 3WAY access to the city! Shopping expect of facilities (1 minute walk) is living environment!
二世帯住宅や店舗付き住宅可能!ガーデニングや家庭菜園も楽しめる敷地約39坪!利便性に恵まれ、都心へダイレクトな3WAYアクセスの好立地!買い物施設(徒歩1分)が充実な住環境!
Local photos, including front road前面道路含む現地写真 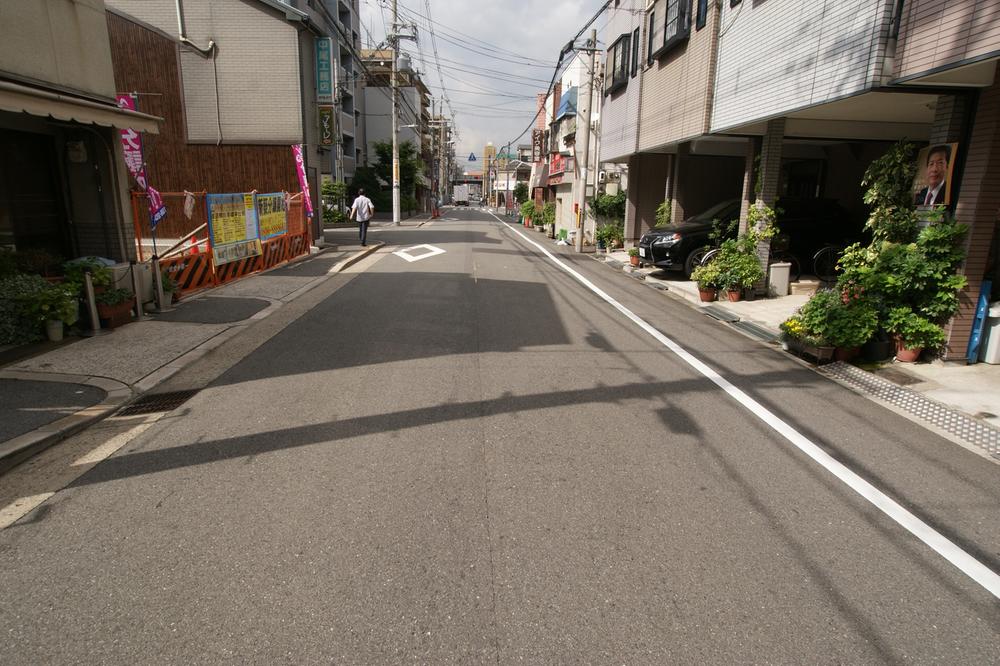 Front road sidewalk also been developed, Safe for small children
前面道路は歩道も整備され、小さなお子様にも安心
Floor plan間取り図 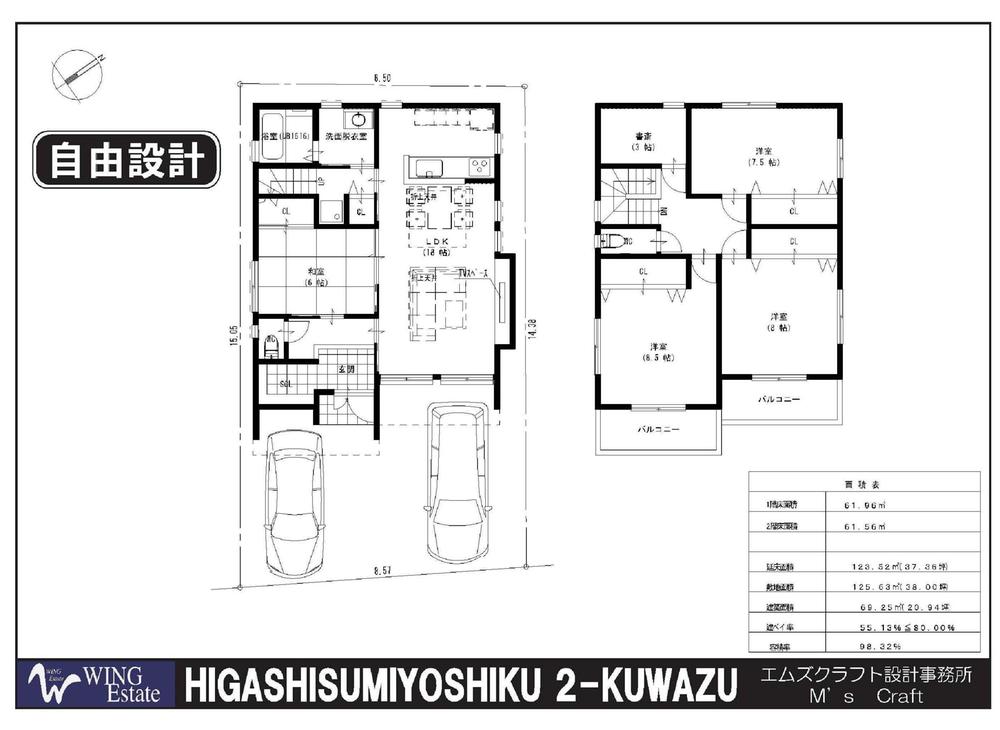 49,800,000 yen, 4LDK + S (storeroom), Land area 123.38 sq m , Building area 100 sq m reference plan view Achieve a personality full of house that suits your family style.
4980万円、4LDK+S(納戸)、土地面積123.38m2、建物面積100m2 参考プラン図 ご家族のスタイルに合った個性あふれる住まいを実現。
Same specifications photos (living)同仕様写真(リビング) 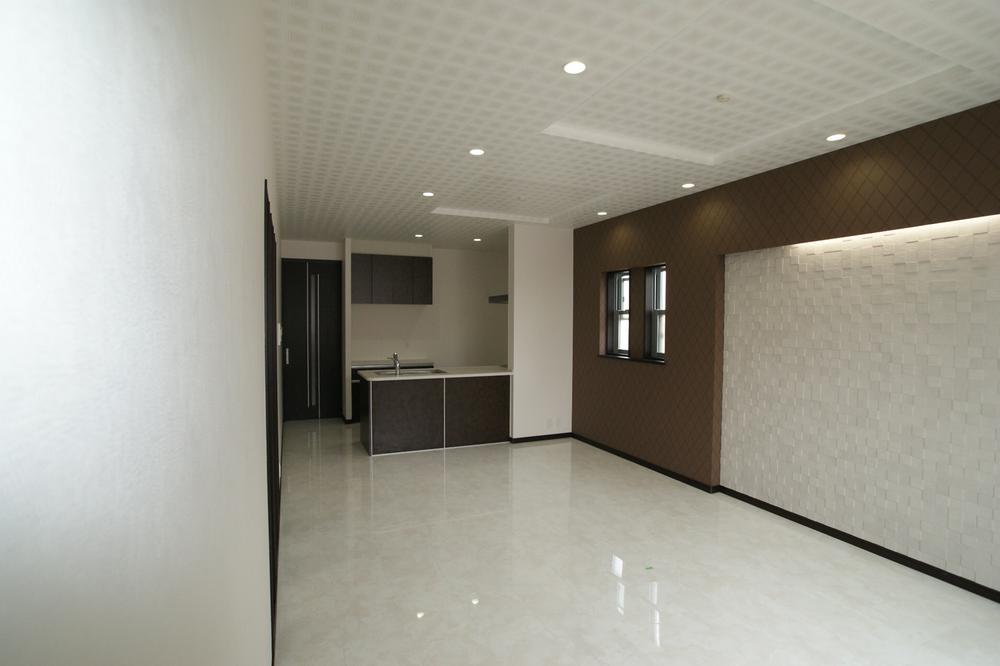 Same specification example of construction (Ikuno-ku) Open-minded atrium and spacious living room, which was designed commitment comfort and peace of daylighting.
同仕様施工例(生野区) 開放的な吹き抜けや採光にこだわり快適性とゆとりをデザインした広々リビング。
Same specifications photo (bathroom)同仕様写真(浴室) 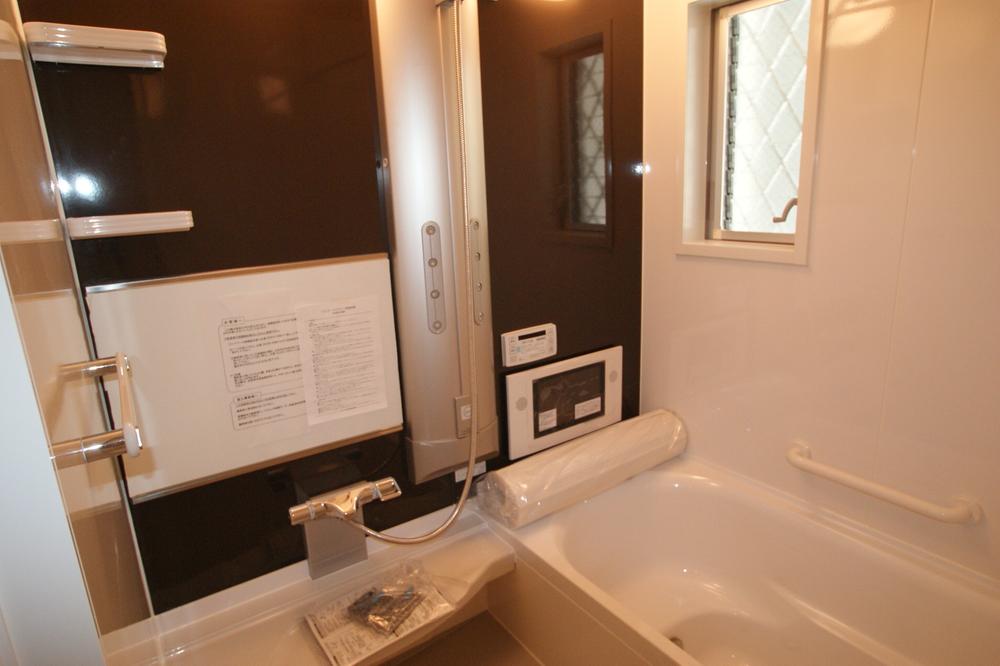 Same specification example of construction (Higashi Sumiyoshi-ku) The bathrooms are more than 1 square meters to heal fatigue of the day! With big success bathroom dryer in your laundry on a rainy day! Bathroom TV, Relax body and mind in the mist sauna!
同仕様施工例(東住吉区) 一日の疲れを癒す浴室は1坪以上!雨の日のお洗濯にも大活躍な浴室乾燥機付き!浴室TV、ミストサウナで心身ともにリラックス!
Same specifications photo (kitchen)同仕様写真(キッチン) 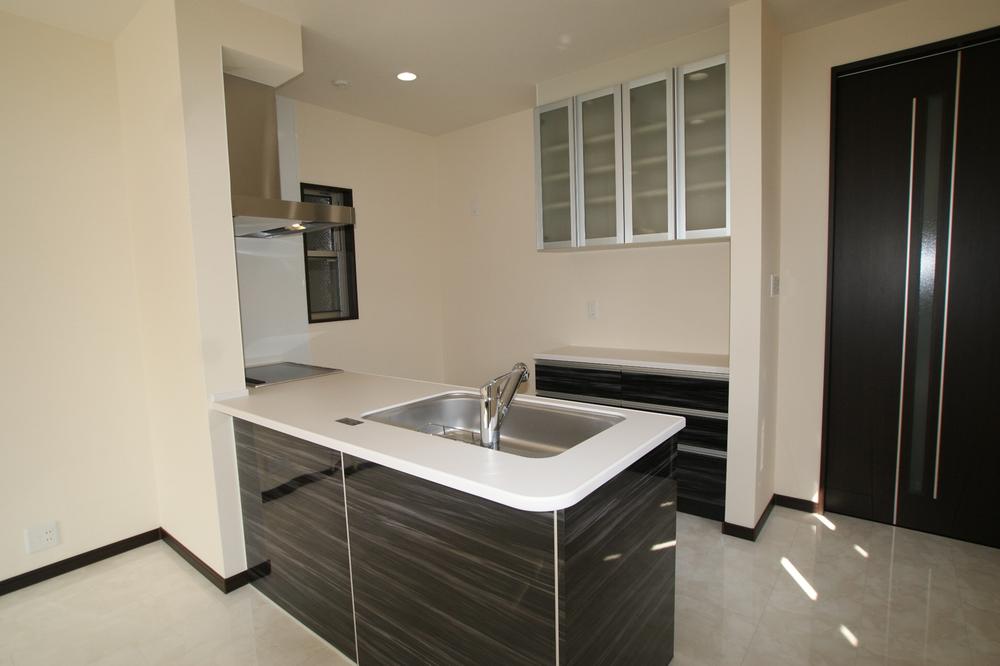 Same specification example of construction (Higashi Sumiyoshi-ku) Face-to-face kitchen that can dishes while watching the children play in the living room
同仕様施工例(東住吉区) リビングで遊ぶお子様を見守りながらお料理ができる対面キッチン
Entrance玄関 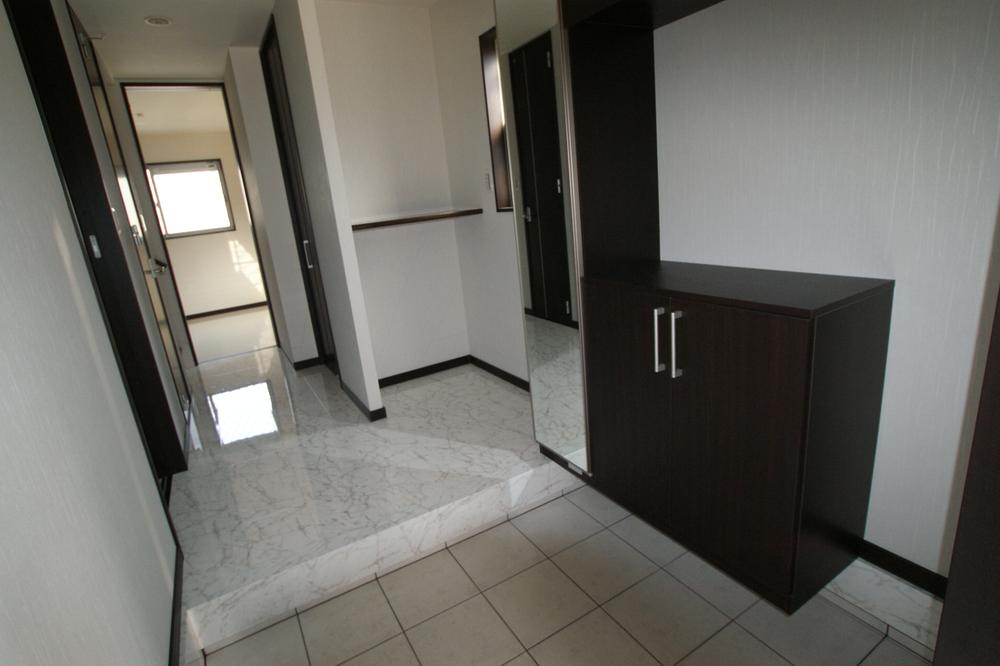 Same specifications
同仕様
Wash basin, toilet洗面台・洗面所 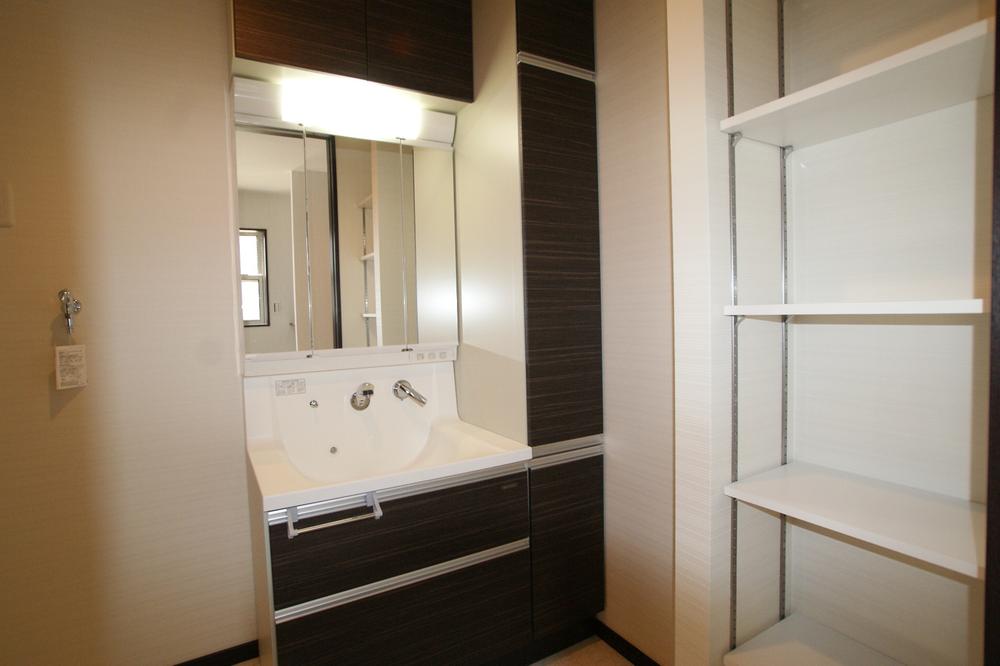 Same specifications
同仕様
Balconyバルコニー 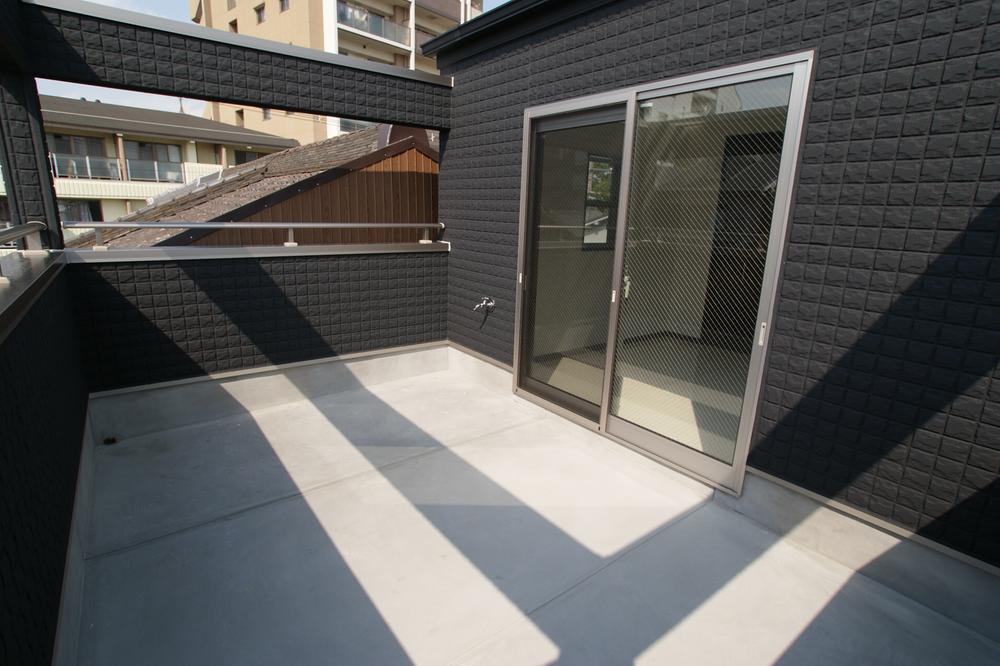 Same specifications
同仕様
Supermarketスーパー 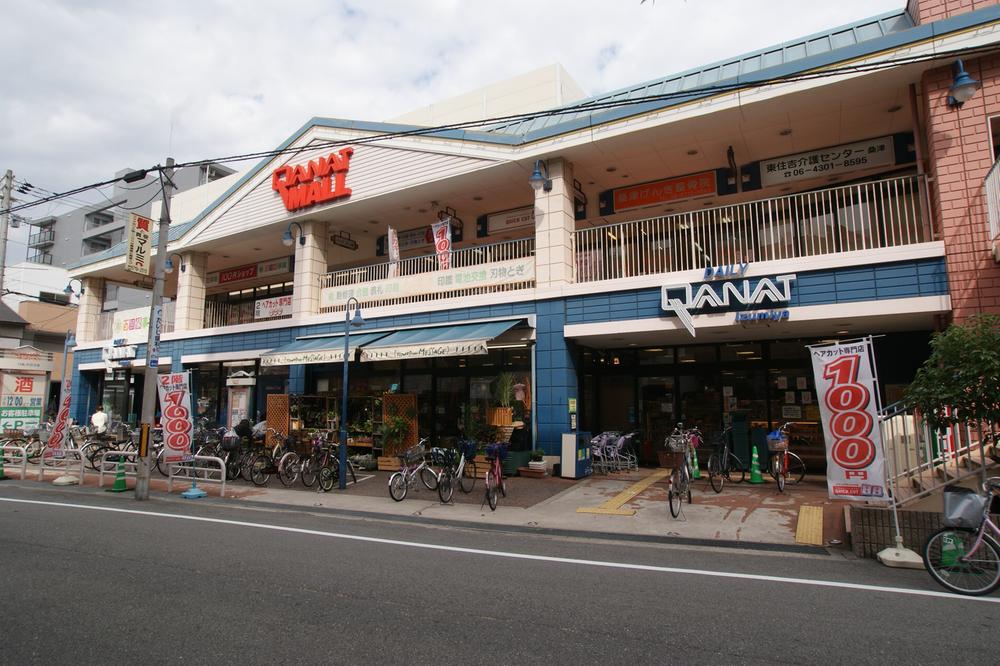 135m until the Daily qanat Izumiya Kuwazu shop
デイリーカナートイズミヤ桑津店まで135m
Otherその他 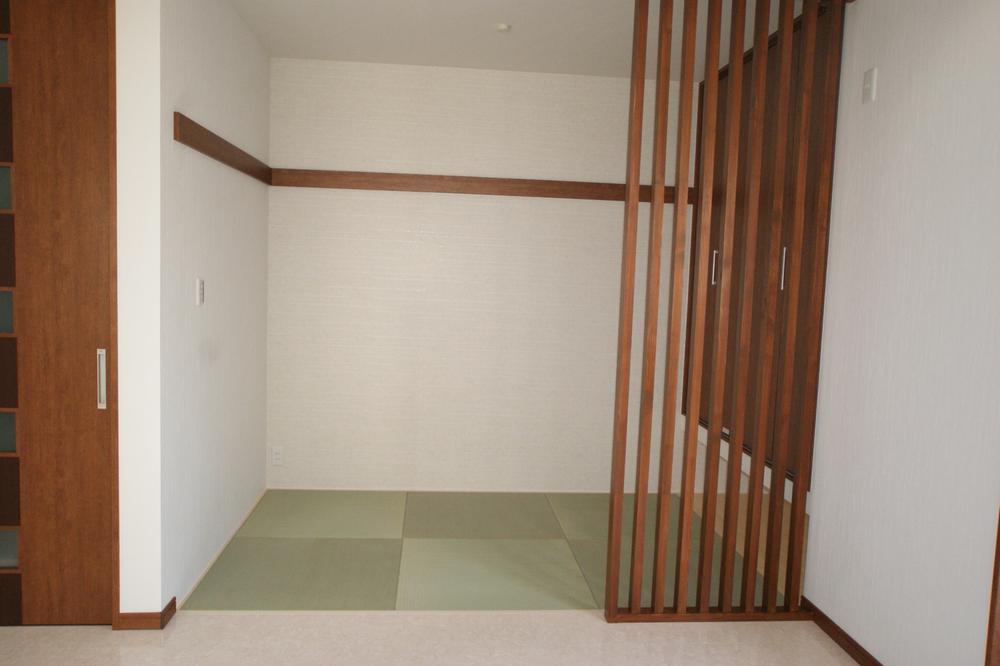 Tatami Corner
タタミコーナー
Entrance玄関 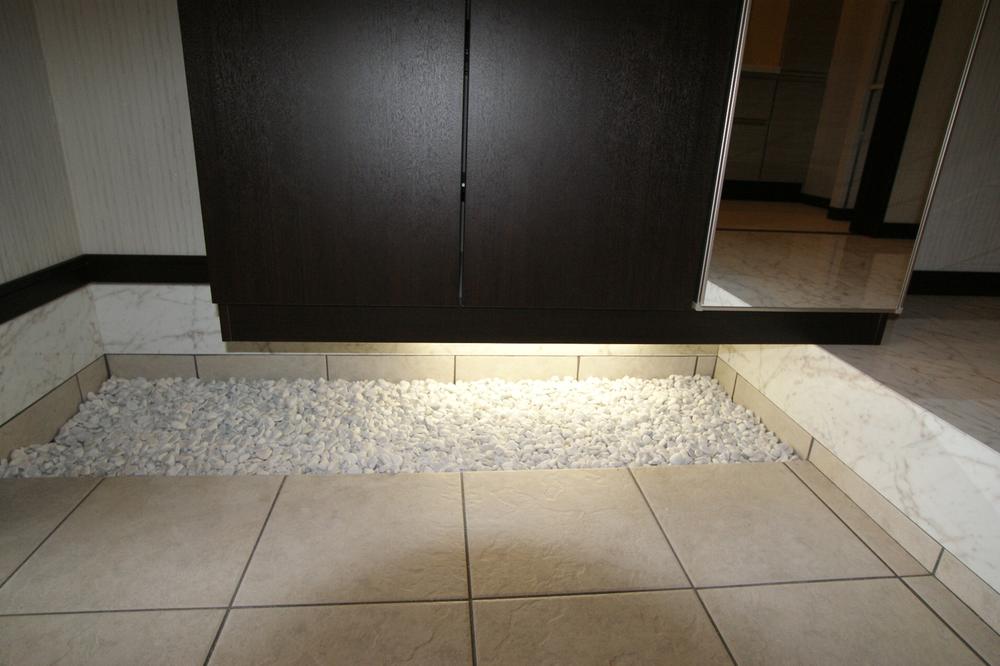 Same specifications
同仕様
Wash basin, toilet洗面台・洗面所 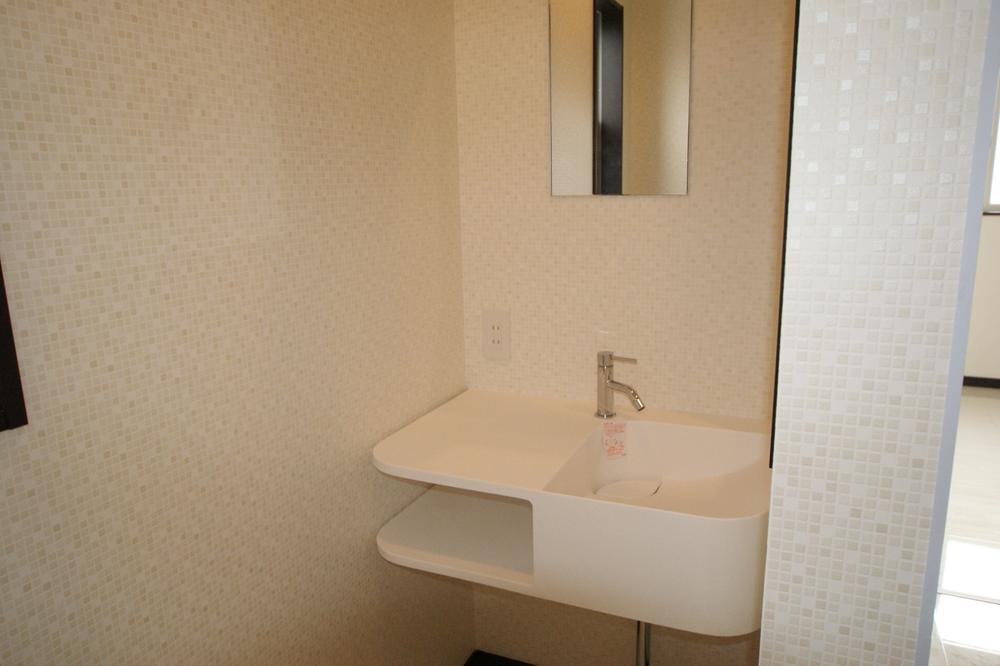 Same specifications
同仕様
Junior high school中学校 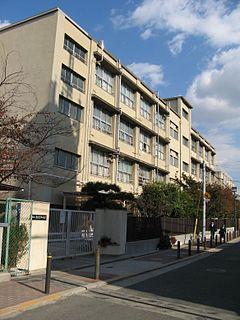 822m to Osaka Municipal Higashi Sumiyoshi Junior High School
大阪市立東住吉中学校まで822m
Otherその他 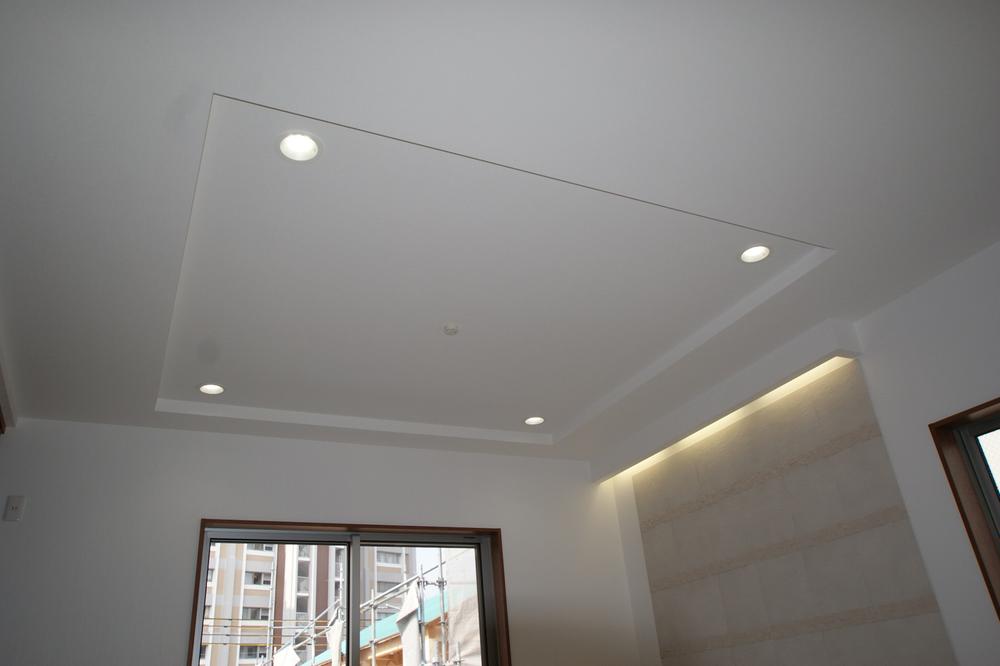 LED Down Light Folding on the ceiling
LEDダウンライト 折上天井
Primary school小学校 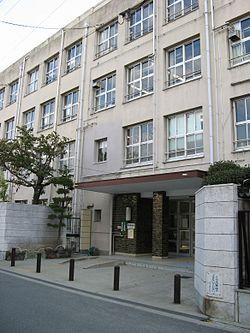 756m to Osaka Municipal Kuwazu Elementary School
大阪市立桑津小学校まで756m
Otherその他 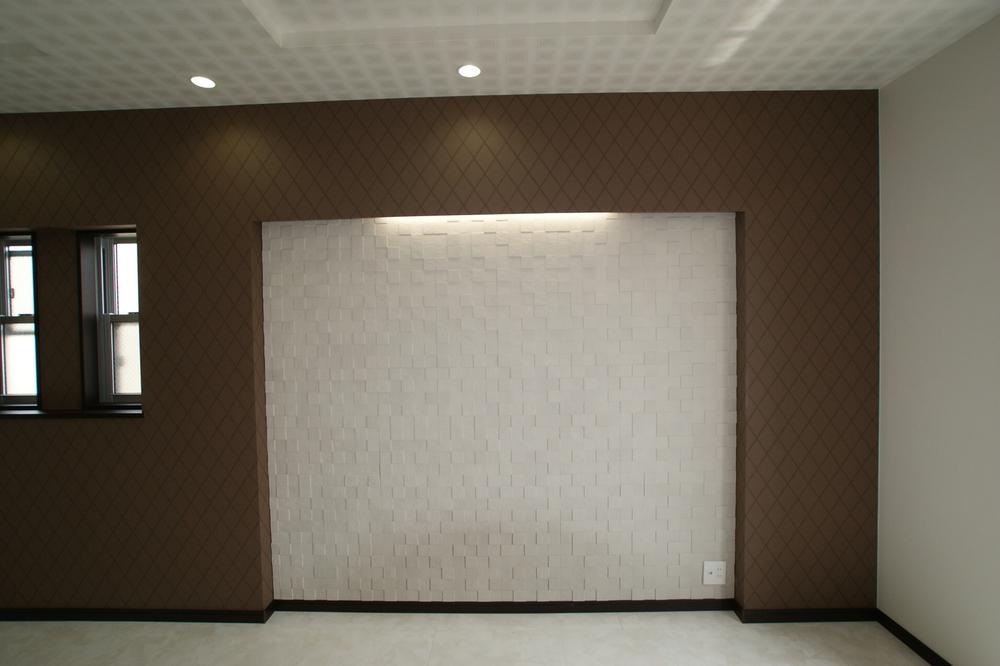 LDK point Ecocarat
LDKポイントエコカラット
Kindergarten ・ Nursery幼稚園・保育園 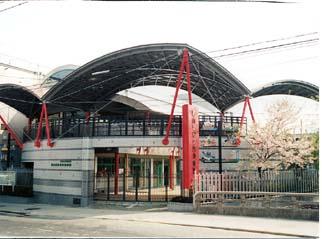 Katsuyama Aiwa 774m until the fourth kindergarten
勝山愛和第四幼稚園まで774m
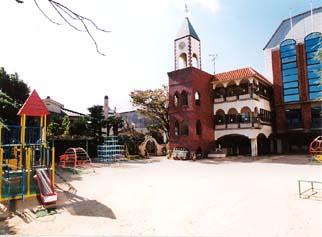 Katsuyama Aiwa 682m until the second kindergarten
勝山愛和第二幼稚園まで682m
Location
| 



















