New Homes » Kansai » Osaka prefecture » Higashi Sumiyoshi Ward
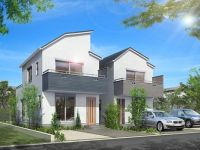 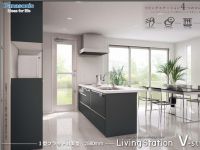
| | Osaka-shi, Osaka Higashi Sumiyoshi Ward 大阪府大阪市東住吉区 |
| Subway Midosuji Line "Abiko" walk 15 minutes 地下鉄御堂筋線「あびこ」歩15分 |
| LDK20 tatami mats or more, Parking three or more possible, Garden more than 10 square meters, Nantei, Or more ceiling height 2.5m, Measures to conserve energy, Corresponding to the flat-35S, 2 along the line more accessible, Energy-saving water heaters, System kitchen, bathroom LDK20畳以上、駐車3台以上可、庭10坪以上、南庭、天井高2.5m以上、省エネルギー対策、フラット35Sに対応、2沿線以上利用可、省エネ給湯器、システムキッチン、浴室 |
| Osaka city 47 square meters property. Spacious garden. Two or more car space. Outer wall Asahi Kasei Power Board. Situated nice house. It should be noted that mediation costs required per employer. The remaining two-compartment popular sale! Because it is a free plan, You do your ideal to form. Please join us feel free to. ~ During sale in Higashi Sumiyoshi Ward Koenminamiyata! ~ The remaining two-compartment popular sale! Since the free plan to achieve your ideal. There is a whole section 40 square meters or more of the site area, 2 family house is also possible! Parking is also three OK! Gardening space also make, Summer BBQ in the garden! ! 大阪市内47坪物件。ひろびろ庭付き。車スペース2台以上。外壁は旭化成パワーボード。いい家建ちます。なお事業主につき仲介費不要です。残り2区画好評販売中!フリープランですので、お客様の理想を形にいたします。お気軽にお越しください。 ~ 東住吉区公園南矢田で分譲中! ~ 残り2区画好評販売中!フリープランなのでお客様の理想を実現します。 全区画40坪以上の敷地面積があり、2世帯住宅も可能!駐車も3台OK! ガーデニングスペースも造れ、夏はお庭でBBQ!! |
Features pickup 特徴ピックアップ | | Measures to conserve energy / Corresponding to the flat-35S / Parking three or more possible / 2 along the line more accessible / LDK20 tatami mats or more / Energy-saving water heaters / System kitchen / Bathroom Dryer / All room storage / Flat to the station / A quiet residential area / Corner lot / Japanese-style room / Garden more than 10 square meters / Washbasin with shower / Face-to-face kitchen / Wide balcony / Barrier-free / Toilet 2 places / Bathroom 1 tsubo or more / 2-story / 2 or more sides balcony / South balcony / Double-glazing / Warm water washing toilet seat / loft / TV with bathroom / Nantei / Underfloor Storage / The window in the bathroom / Atrium / TV monitor interphone / High-function toilet / All living room flooring / Wood deck / IH cooking heater / Dish washing dryer / Walk-in closet / Or more ceiling height 2.5m / All room 6 tatami mats or more / Water filter / Living stairs / All-electric / Flat terrain / 2 family house / Attic storage / Development subdivision in / Movable partition 省エネルギー対策 /フラット35Sに対応 /駐車3台以上可 /2沿線以上利用可 /LDK20畳以上 /省エネ給湯器 /システムキッチン /浴室乾燥機 /全居室収納 /駅まで平坦 /閑静な住宅地 /角地 /和室 /庭10坪以上 /シャワー付洗面台 /対面式キッチン /ワイドバルコニー /バリアフリー /トイレ2ヶ所 /浴室1坪以上 /2階建 /2面以上バルコニー /南面バルコニー /複層ガラス /温水洗浄便座 /ロフト /TV付浴室 /南庭 /床下収納 /浴室に窓 /吹抜け /TVモニタ付インターホン /高機能トイレ /全居室フローリング /ウッドデッキ /IHクッキングヒーター /食器洗乾燥機 /ウォークインクロゼット /天井高2.5m以上 /全居室6畳以上 /浄水器 /リビング階段 /オール電化 /平坦地 /2世帯住宅 /屋根裏収納 /開発分譲地内 /可動間仕切り | Event information イベント情報 | | Local tours (Please be sure to ask in advance) schedule / Every Saturday, Sunday and public holidays time / 11:00 ~ 19:00 ~ During sale in Higashi Sumiyoshi Ward Koenminamiyata! ~ The remaining two-compartment popular sale! Since the free plan to achieve your ideal. There is a whole section 40 square meters or more of the site area, 2 family house is also possible! Parking is also three OK! Gardening space also make, Summer can also bar base Q in the garden, Children can also be your playing in the water. Our company, Also There is also a mortgage to worry about a customer alliance financial institutions, Once please consult. We have your phone wait. Car navigation input -> Osaka City Higashi Sumiyoshi Ward Koenminamiyata 4-9 Avenue District ( ※ Display amount of money building a standard plan about 96 sq m. ) 現地見学会(事前に必ずお問い合わせください)日程/毎週土日祝時間/11:00 ~ 19:00 ~ 東住吉区公園南矢田で分譲中! ~ 残り2区画好評販売中!フリープランなのでお客様の理想を実現します。 全区画40坪以上の敷地面積があり、2世帯住宅も可能!駐車も3台OK! ガーデニングスペースも造れ、夏はお庭でバーべQもでき、お子様はお水遊びもできます。 当社、提携金融機関もあり住宅ローンが心配なお客さまも、一度ご相談ください。 お客様のお電話お待ちしております。 カーナビ入力->大阪市東住吉区公園南矢田4-9番街区 (※表示金額は建物標準プラン約96m2です。) | Price 価格 | | 27,800,000 yen 2780万円 | Floor plan 間取り | | 4LDK 4LDK | Units sold 販売戸数 | | 1 units 1戸 | Total units 総戸数 | | 1 units 1戸 | Land area 土地面積 | | 157.1 sq m (47.52 tsubo) (Registration) 157.1m2(47.52坪)(登記) | Building area 建物面積 | | 95 sq m (28.73 tsubo) (Registration) 95m2(28.73坪)(登記) | Driveway burden-road 私道負担・道路 | | Nothing 無 | Completion date 完成時期(築年月) | | 4 months after the contract 契約後4ヶ月 | Address 住所 | | Osaka-shi, Osaka Higashi Sumiyoshi Ward Koenminamiyata 4 大阪府大阪市東住吉区公園南矢田4 | Traffic 交通 | | Subway Midosuji Line "Abiko" walk 15 minutes
Kintetsu Minami-Osaka Line "Yada" walk 18 minutes 地下鉄御堂筋線「あびこ」歩15分
近鉄南大阪線「矢田」歩18分
| Related links 関連リンク | | [Related Sites of this company] 【この会社の関連サイト】 | Person in charge 担当者より | | Rep Nakata Tomoya 担当者中田 智也 | Contact お問い合せ先 | | Ltd. Precious Corporation TEL: 0800-602-4948 [Toll free] mobile phone ・ Also available from PHS
Caller ID is not notified
Please contact the "saw SUUMO (Sumo)"
If it does not lead, If the real estate company (株)プレシャスコーポレーションTEL:0800-602-4948【通話料無料】携帯電話・PHSからもご利用いただけます
発信者番号は通知されません
「SUUMO(スーモ)を見た」と問い合わせください
つながらない方、不動産会社の方は
| Building coverage, floor area ratio 建ぺい率・容積率 | | 80% ・ 200% 80%・200% | Time residents 入居時期 | | 4 months after the contract 契約後4ヶ月 | Land of the right form 土地の権利形態 | | Ownership 所有権 | Structure and method of construction 構造・工法 | | Wooden 2-story (framing method) 木造2階建(軸組工法) | Use district 用途地域 | | One dwelling 1種住居 | Other limitations その他制限事項 | | Regulations have by the Law for the Protection of Cultural Properties, Quasi-fire zones 文化財保護法による規制有、準防火地域 | Overview and notices その他概要・特記事項 | | Contact: Nakata Tomoya, Facilities: Public Water Supply, This sewage, City gas, Building confirmation number: 1, Parking: car space 担当者:中田 智也、設備:公営水道、本下水、都市ガス、建築確認番号:1、駐車場:カースペース | Company profile 会社概要 | | <Employer ・ Seller> governor of Osaka (1) No. 055098 (Ltd.) Precious Corporation Yubinbango537-0022 Osaka-shi, Osaka Higashinari-ku Nakamoto 3-17-10 Fukoku building 3F <事業主・売主>大阪府知事(1)第055098号(株)プレシャスコーポレーション〒537-0022 大阪府大阪市東成区中本3-17-10 富国ビル3F |
Local appearance photo現地外観写真 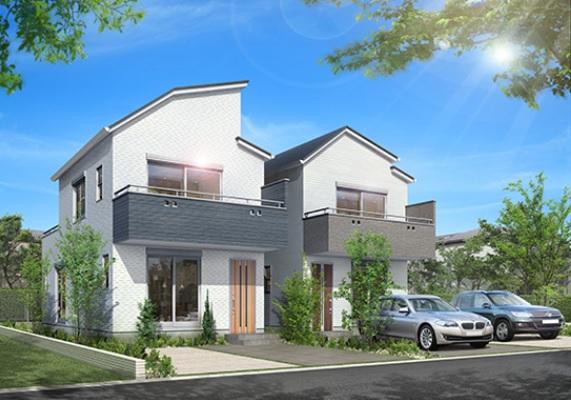 Local Rendering
現地完成予想図
Kitchenキッチン 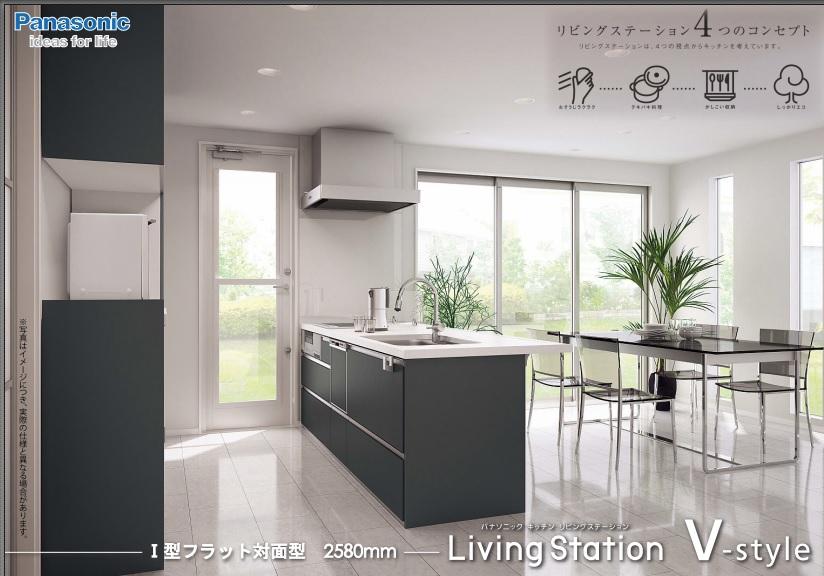 Panasonic
パナソニック製
Floor plan間取り図 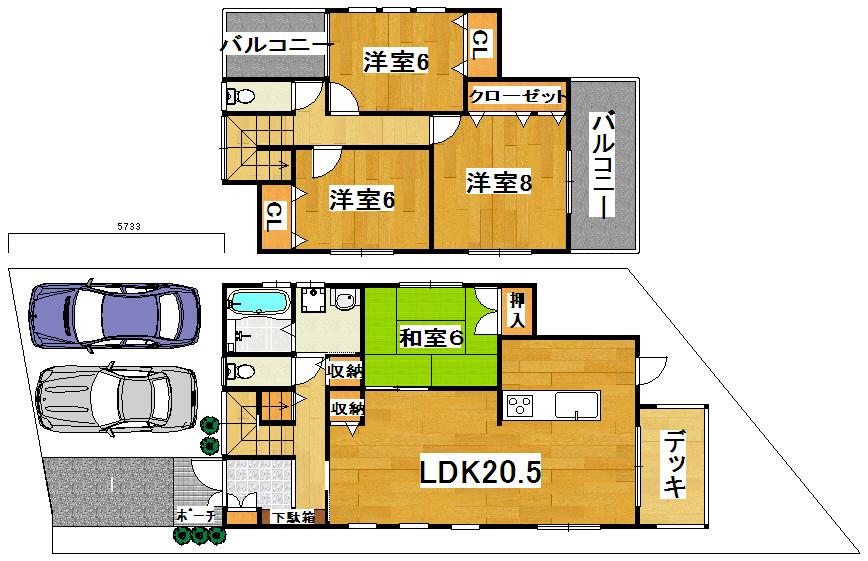 27,800,000 yen, 4LDK, Land area 157.1 sq m , Since the building area of 95 sq m free plan will achieve your ideal.
2780万円、4LDK、土地面積157.1m2、建物面積95m2 フリープランなのでお客様の理想を実現いたします。
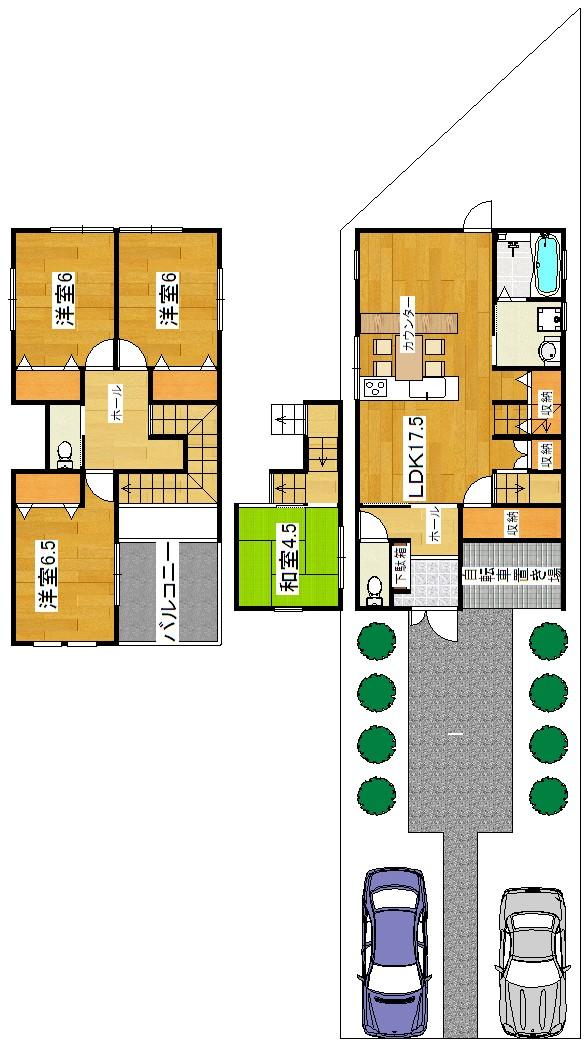 27,800,000 yen, 4LDK, Land area 157.1 sq m , Building area 95 sq m reference plan Since the free plan to achieve your ideal.
2780万円、4LDK、土地面積157.1m2、建物面積95m2 参考プラン
フリープランなのでお客様の理想を実現します。
Livingリビング 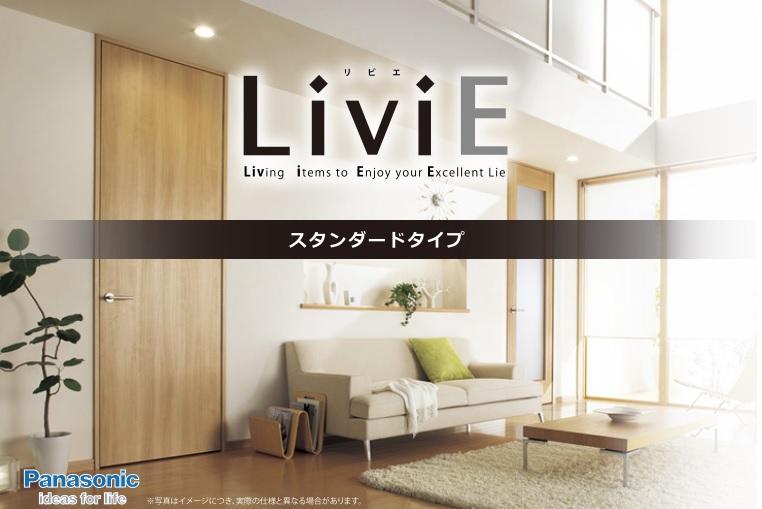 Panasonic
パナソニック製
Bathroom浴室 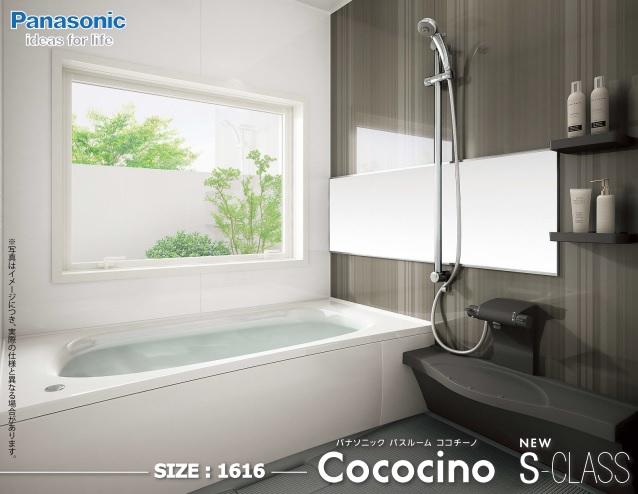 Panasonic
パナソニック製
Construction ・ Construction method ・ specification構造・工法・仕様 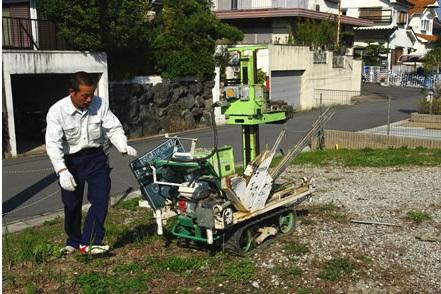 Swedish sounding test
スウェーデン式サウンディング試験
Other Equipmentその他設備 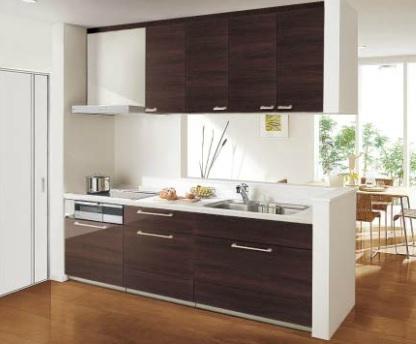 Panasonic
パナソニック
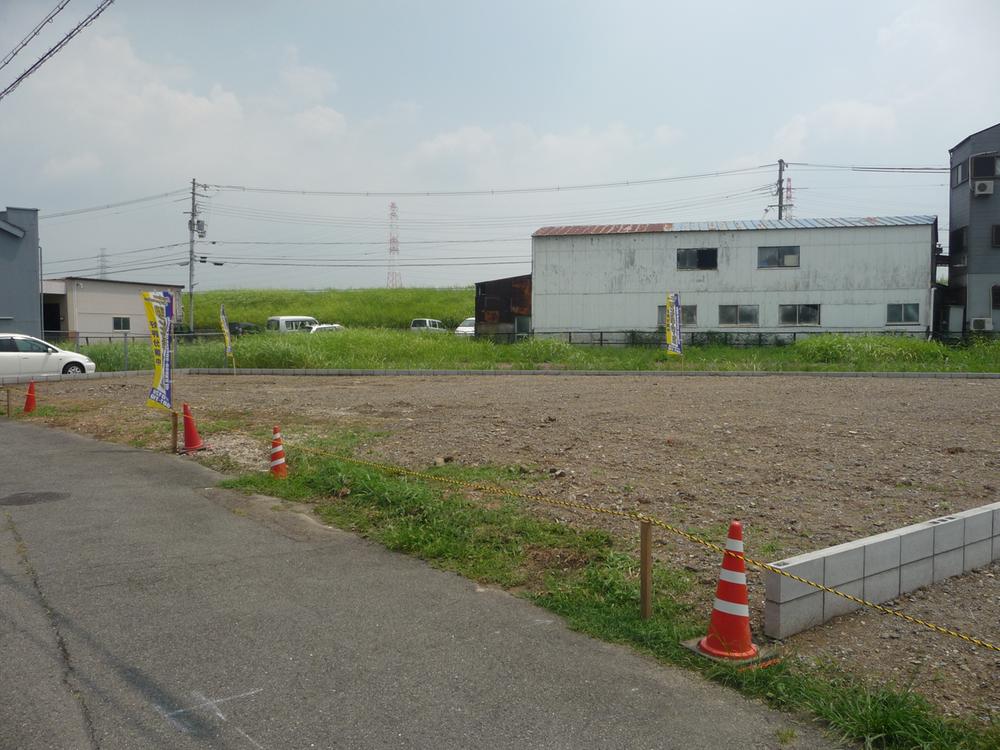 Local photos, including front road
前面道路含む現地写真
Local guide map現地案内図 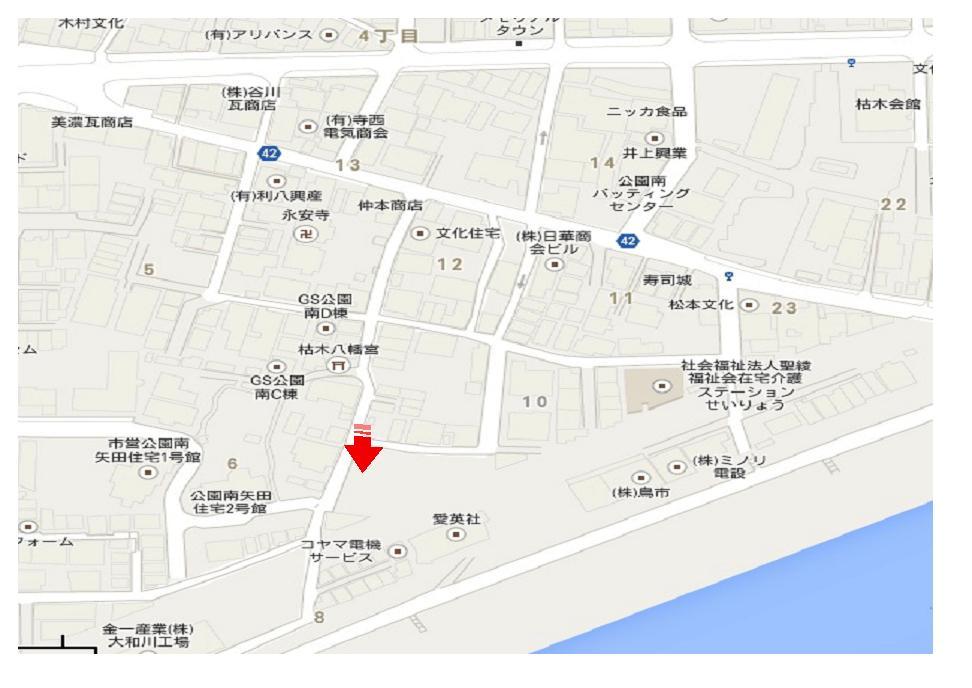 Local guide map Please call when you do not know.
現地案内図 分からない時はお電話ください。
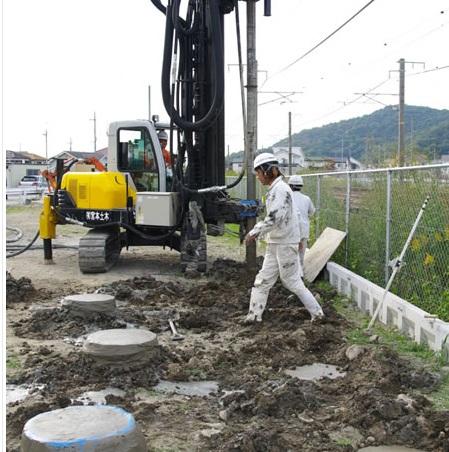 Construction ・ Construction method ・ specification
構造・工法・仕様
Other Equipmentその他設備 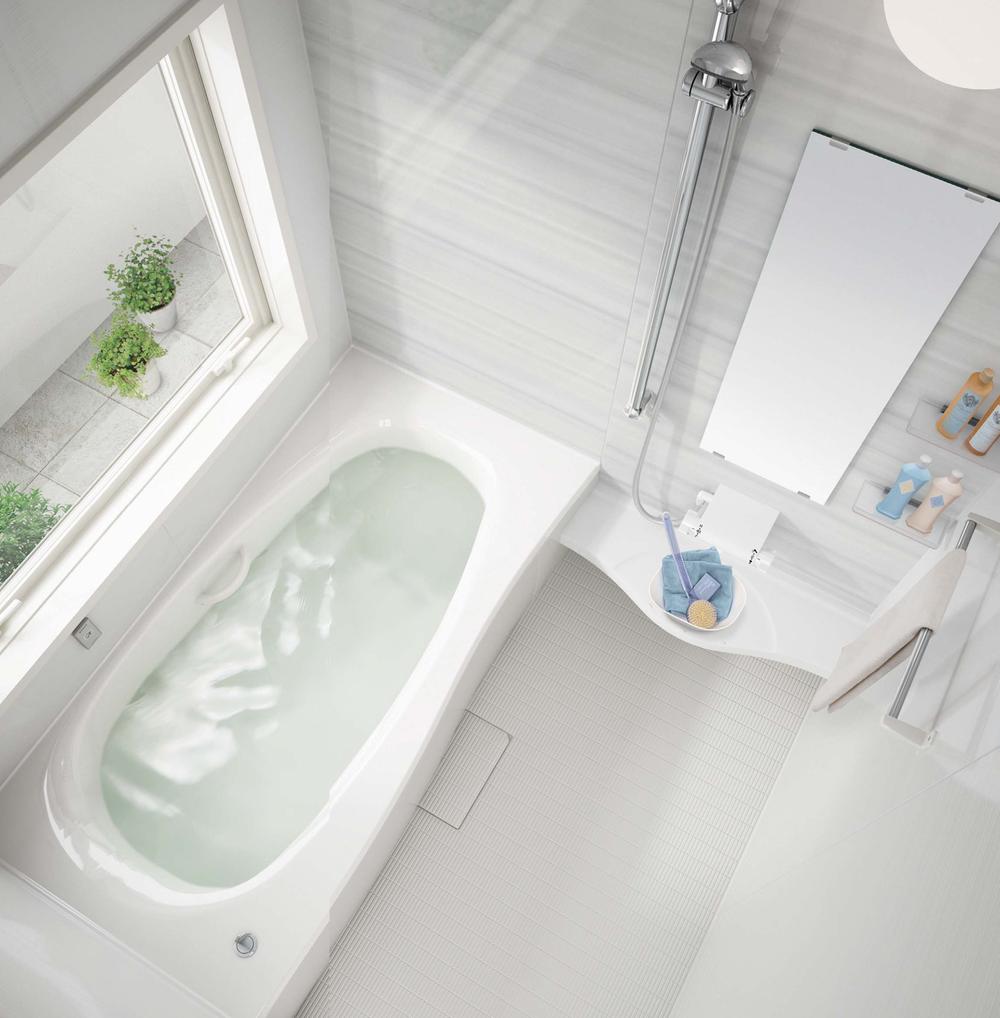 Panasonic
パナソニック
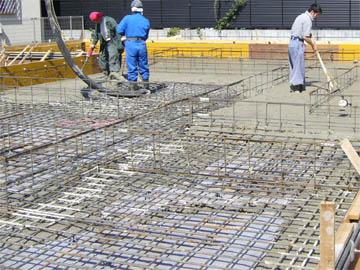 Construction ・ Construction method ・ specification
構造・工法・仕様
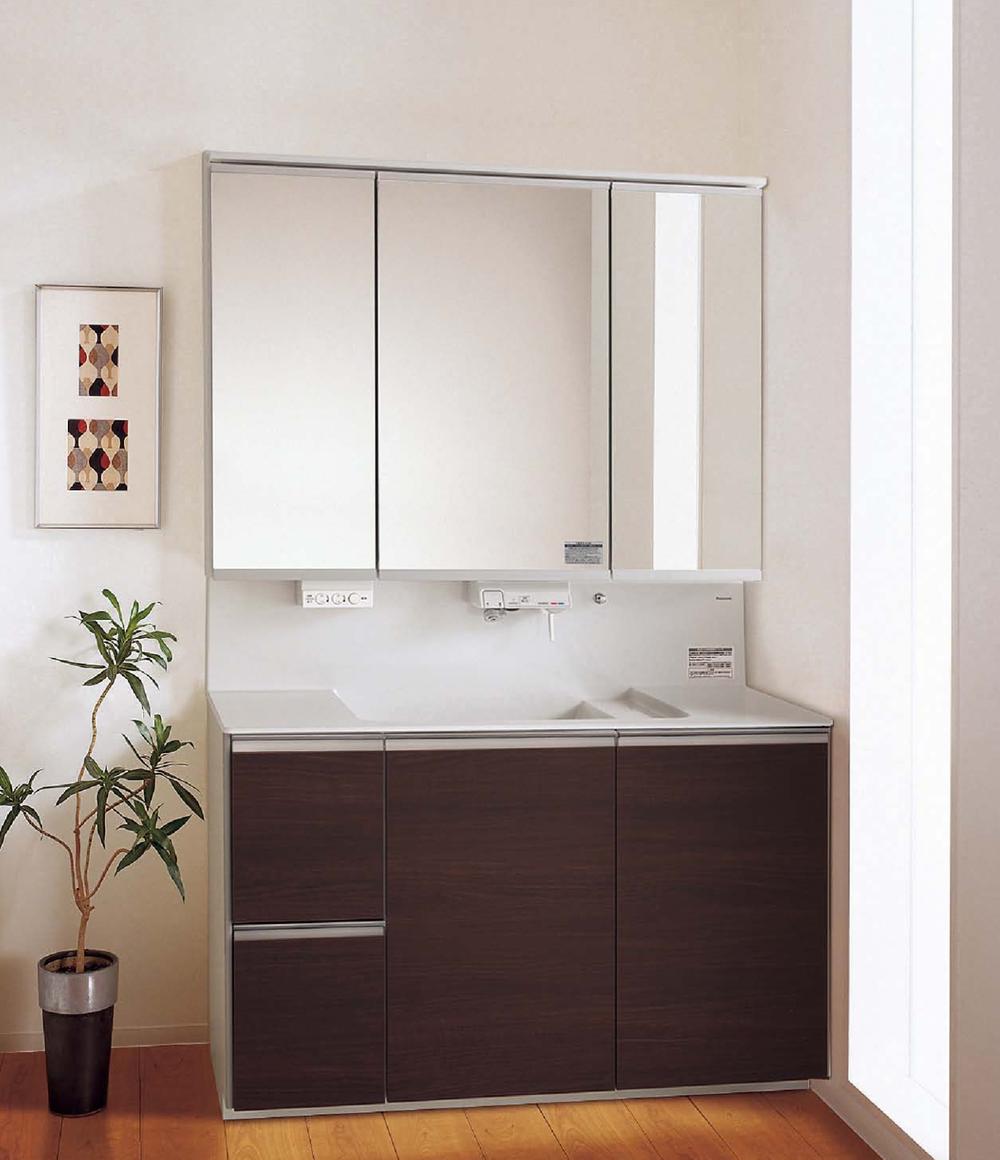 Panasonic
パナソニック
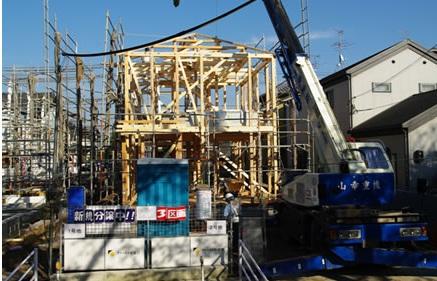 Construction ・ Construction method ・ specification
構造・工法・仕様
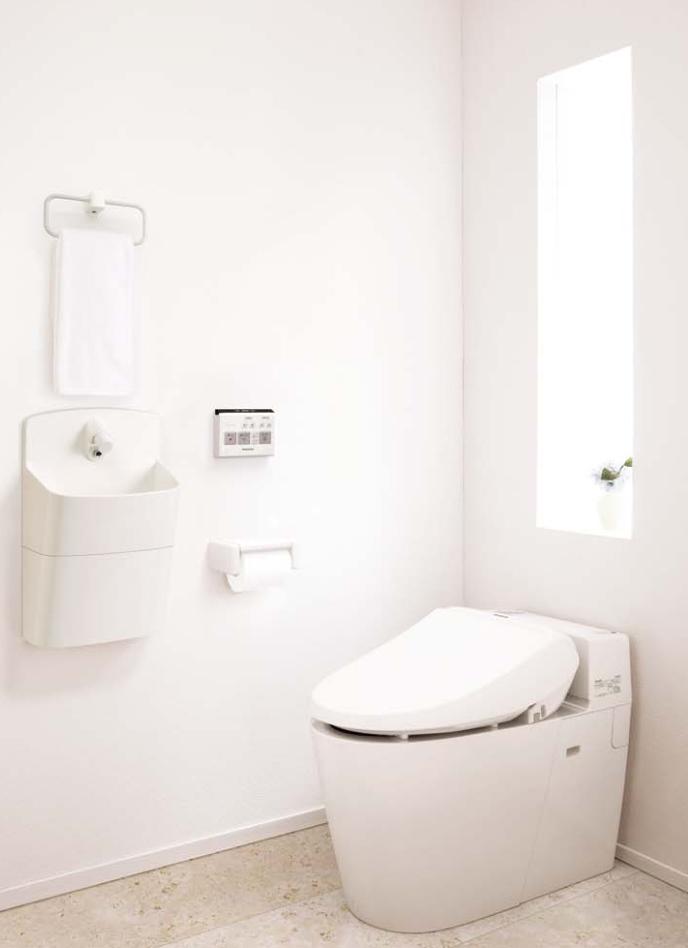 Panasonic
パナソニック
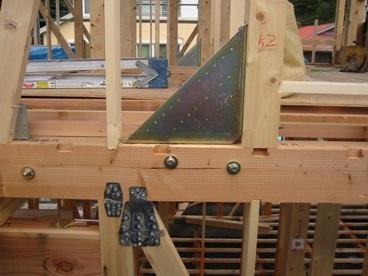 Construction ・ Construction method ・ specification
構造・工法・仕様
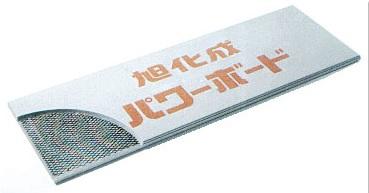 Asahi Kasei Power Board
旭化成パワーボード
Construction ・ Construction method ・ specification構造・工法・仕様  The Company has to ensure the safety through the inspection agency.
当社は検査機関を通して安全性を確保しております。
Location
|




















