New Homes » Kansai » Osaka prefecture » Higashi Sumiyoshi Ward
 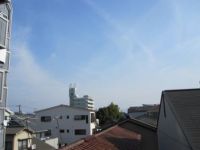
| | Osaka-shi, Osaka Higashi Sumiyoshi Ward 大阪府大阪市東住吉区 |
| JR Hanwa Line "Bishoen" walk 5 minutes JR阪和線「美章園」歩5分 |
Features pickup 特徴ピックアップ | | 2 along the line more accessible / Energy-saving water heaters / Super close / Bathroom Dryer / All room storage / Flat to the station / Shaping land / Bathroom 1 tsubo or more / All living room flooring / Dish washing dryer / All room 6 tatami mats or more / Water filter / Three-story or more / Flat terrain / Floor heating 2沿線以上利用可 /省エネ給湯器 /スーパーが近い /浴室乾燥機 /全居室収納 /駅まで平坦 /整形地 /浴室1坪以上 /全居室フローリング /食器洗乾燥機 /全居室6畳以上 /浄水器 /3階建以上 /平坦地 /床暖房 | Event information イベント情報 | | (Please visitors to direct local) schedule / Every Saturday, Sunday and public holidays time / 11:00 ~ 18:00 Nope Kujinashi! Lottery held in! ! (直接現地へご来場ください)日程/毎週土日祝時間/11:00 ~ 18:00ハズレくじなし!抽選会開催中!! | Price 価格 | | 27,800,000 yen 2780万円 | Floor plan 間取り | | 3LDK 3LDK | Units sold 販売戸数 | | 1 units 1戸 | Total units 総戸数 | | 1 units 1戸 | Land area 土地面積 | | 46.51 sq m (14.06 tsubo) (Registration) 46.51m2(14.06坪)(登記) | Building area 建物面積 | | 105.1 sq m (31.79 square meters), Among the first floor garage 13.97 sq m 105.1m2(31.79坪)、うち1階車庫13.97m2 | Driveway burden-road 私道負担・道路 | | Nothing, West 6m width (contact the road width 4m) 無、西6m幅(接道幅4m) | Completion date 完成時期(築年月) | | November 2013 2013年11月 | Address 住所 | | Osaka-shi, Osaka Higashi Sumiyoshi Ward Kuwazu 2 大阪府大阪市東住吉区桑津2 | Traffic 交通 | | JR Hanwa Line "Bishoen" walk 5 minutes
JR Kansai Main Line "eastern market before" walk 16 minutes
Subway Tanimachi Line "Fuminosato" walk 12 minutes JR阪和線「美章園」歩5分
JR関西本線「東部市場前」歩16分
地下鉄谷町線「文の里」歩12分
| Contact お問い合せ先 | | Hanshin property's (Inc.) TEL: 0800-603-3522 [Toll free] mobile phone ・ Also available from PHS
Caller ID is not notified
Please contact the "saw SUUMO (Sumo)"
If it does not lead, If the real estate company 阪神プロパティーズ(株)TEL:0800-603-3522【通話料無料】携帯電話・PHSからもご利用いただけます
発信者番号は通知されません
「SUUMO(スーモ)を見た」と問い合わせください
つながらない方、不動産会社の方は
| Building coverage, floor area ratio 建ぺい率・容積率 | | 80% ・ 300% 80%・300% | Time residents 入居時期 | | Immediate available 即入居可 | Land of the right form 土地の権利形態 | | Ownership 所有権 | Structure and method of construction 構造・工法 | | Wooden three-story 木造3階建 | Use district 用途地域 | | One dwelling 1種住居 | Other limitations その他制限事項 | | Regulations have by the Law for the Protection of Cultural Properties 文化財保護法による規制有 | Overview and notices その他概要・特記事項 | | Facilities: Public Water Supply, This sewage, City gas, Building confirmation number: No. H25 confirmation building near Ken No. 0,001,680, Parking: car space 設備:公営水道、本下水、都市ガス、建築確認番号:第H25確認建築近建0001680号、駐車場:カースペース | Company profile 会社概要 | | <Seller> governor of Osaka (3) The 049,134 No. Hanshin property's (Ltd.) Yubinbango550-0011 Osaka-shi, Osaka, Nishi-ku, Awaza 1-3-19 MK building 7F <売主>大阪府知事(3)第049134号阪神プロパティーズ(株)〒550-0011 大阪府大阪市西区阿波座1-3-19 MKビル7F |
Local appearance photo現地外観写真 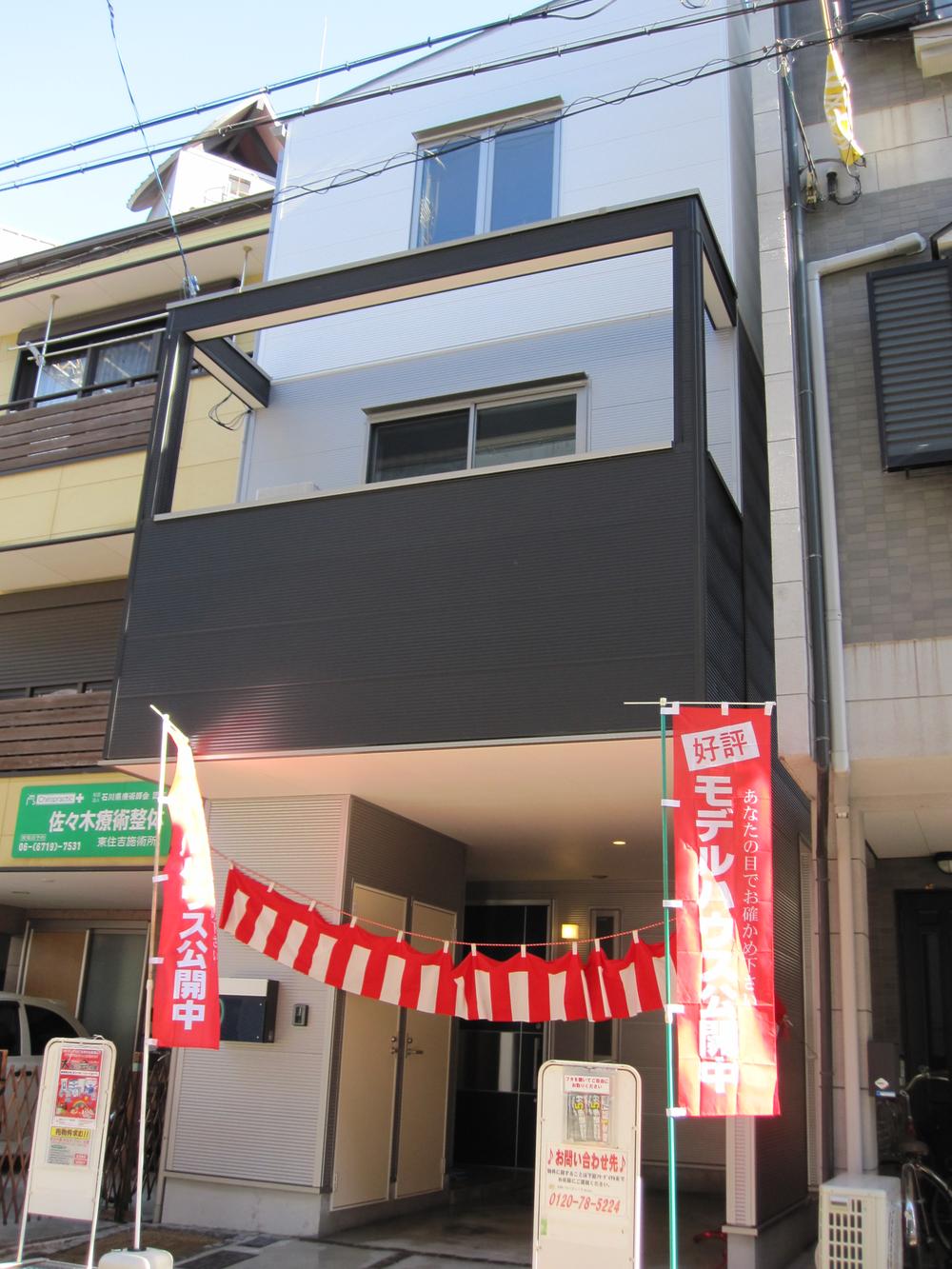 It was completed.
完成しました。
Other localその他現地 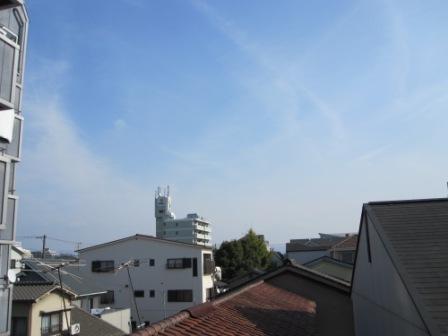 View from 3F
3Fからの眺望
Floor plan間取り図 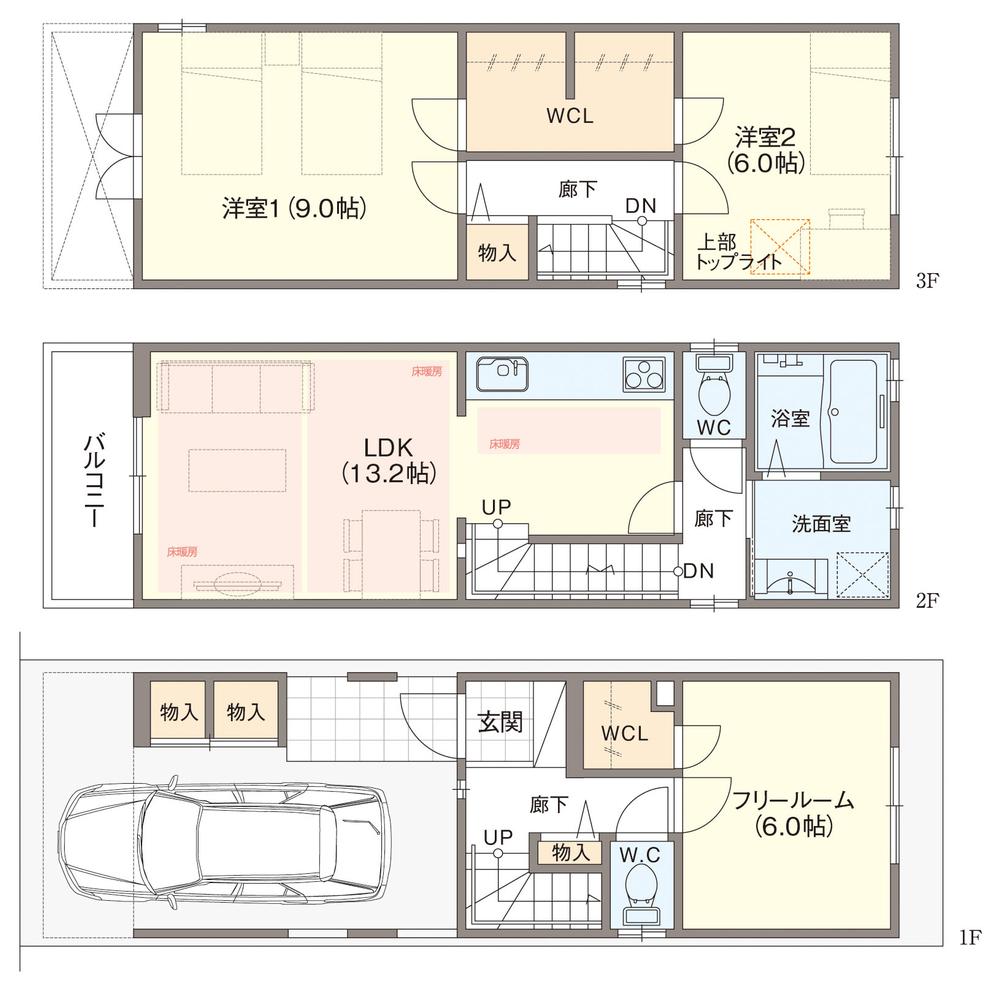 27,800,000 yen, 3LDK, Land area 46.51 sq m , Building area 105.1 sq m
2780万円、3LDK、土地面積46.51m2、建物面積105.1m2
Livingリビング 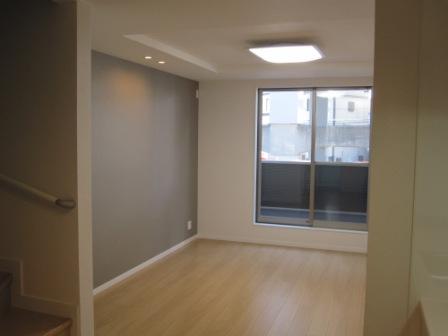 Local (11 May 2013) Shooting
現地(2013年11月)撮影
Bathroom浴室 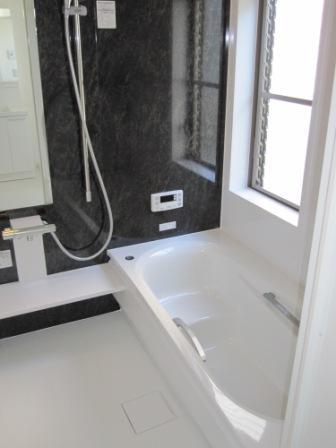 Local (11 May 2013) Shooting
現地(2013年11月)撮影
Kitchenキッチン 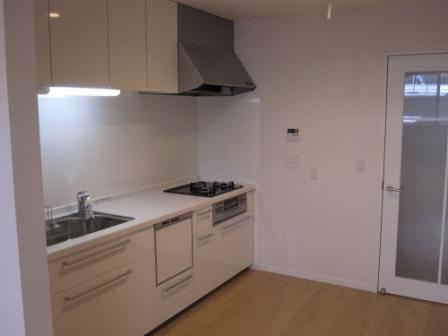 Local (11 May 2013) Shooting
現地(2013年11月)撮影
Wash basin, toilet洗面台・洗面所 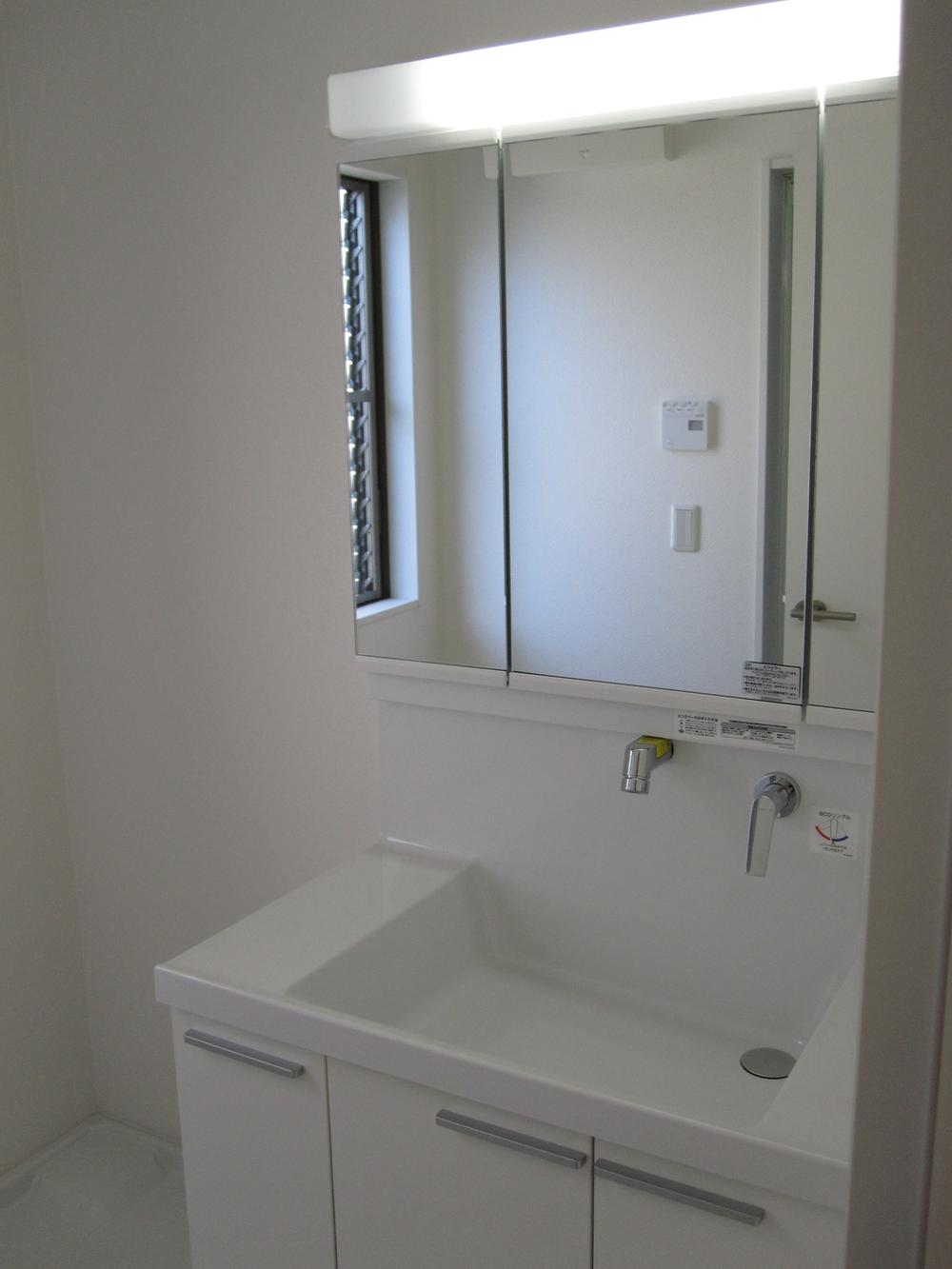 Indoor (12 May 2013) Shooting
室内(2013年12月)撮影
Receipt収納 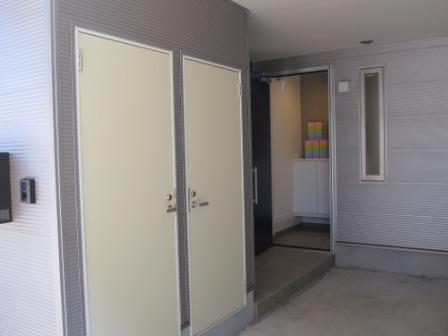 Indoor (12 May 2013) Shooting
室内(2013年12月)撮影
Toiletトイレ 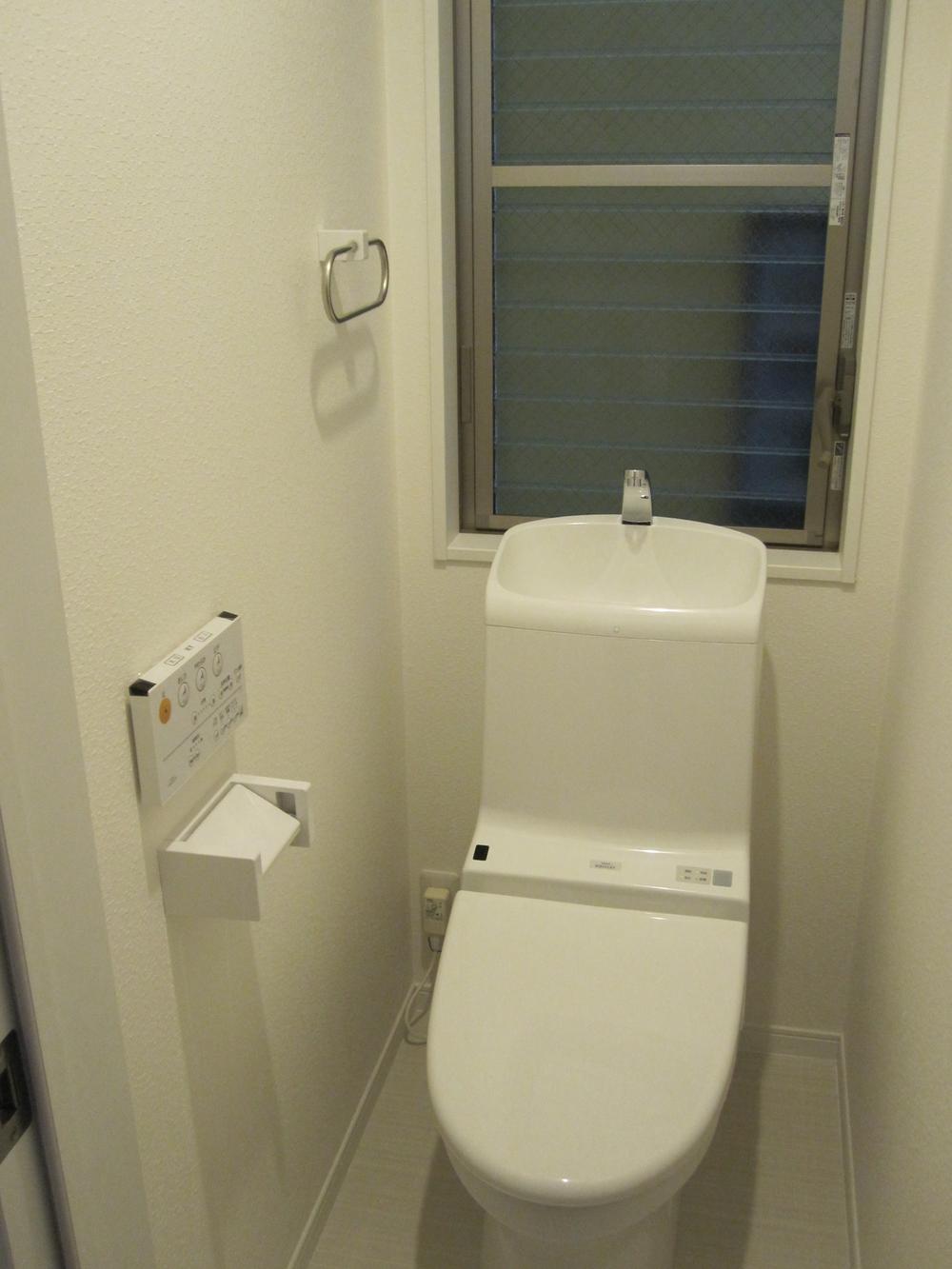 Indoor (12 May 2013) Shooting
室内(2013年12月)撮影
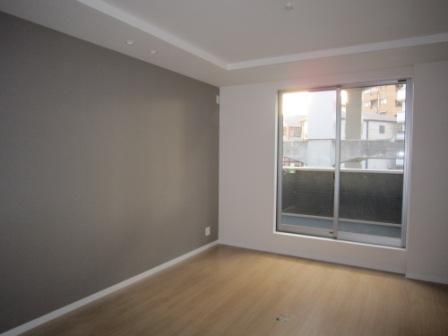 Other
その他
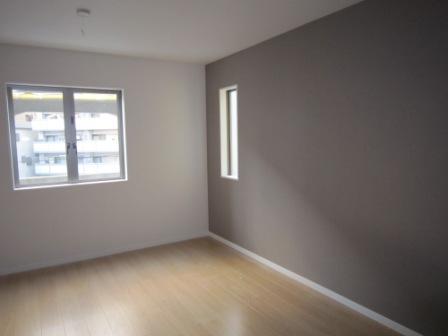 Other
その他
Livingリビング 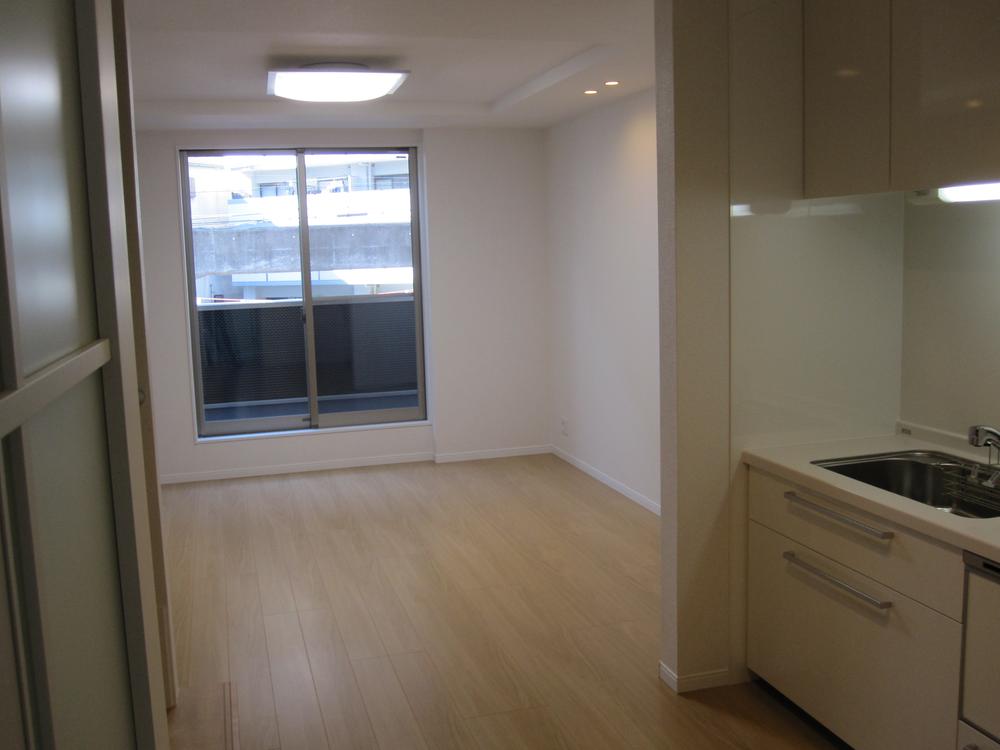 Indoor (12 May 2013) Shooting
室内(2013年12月)撮影
Receipt収納 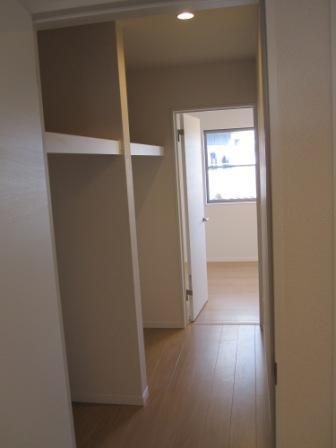 Indoor (12 May 2013) Shooting
室内(2013年12月)撮影
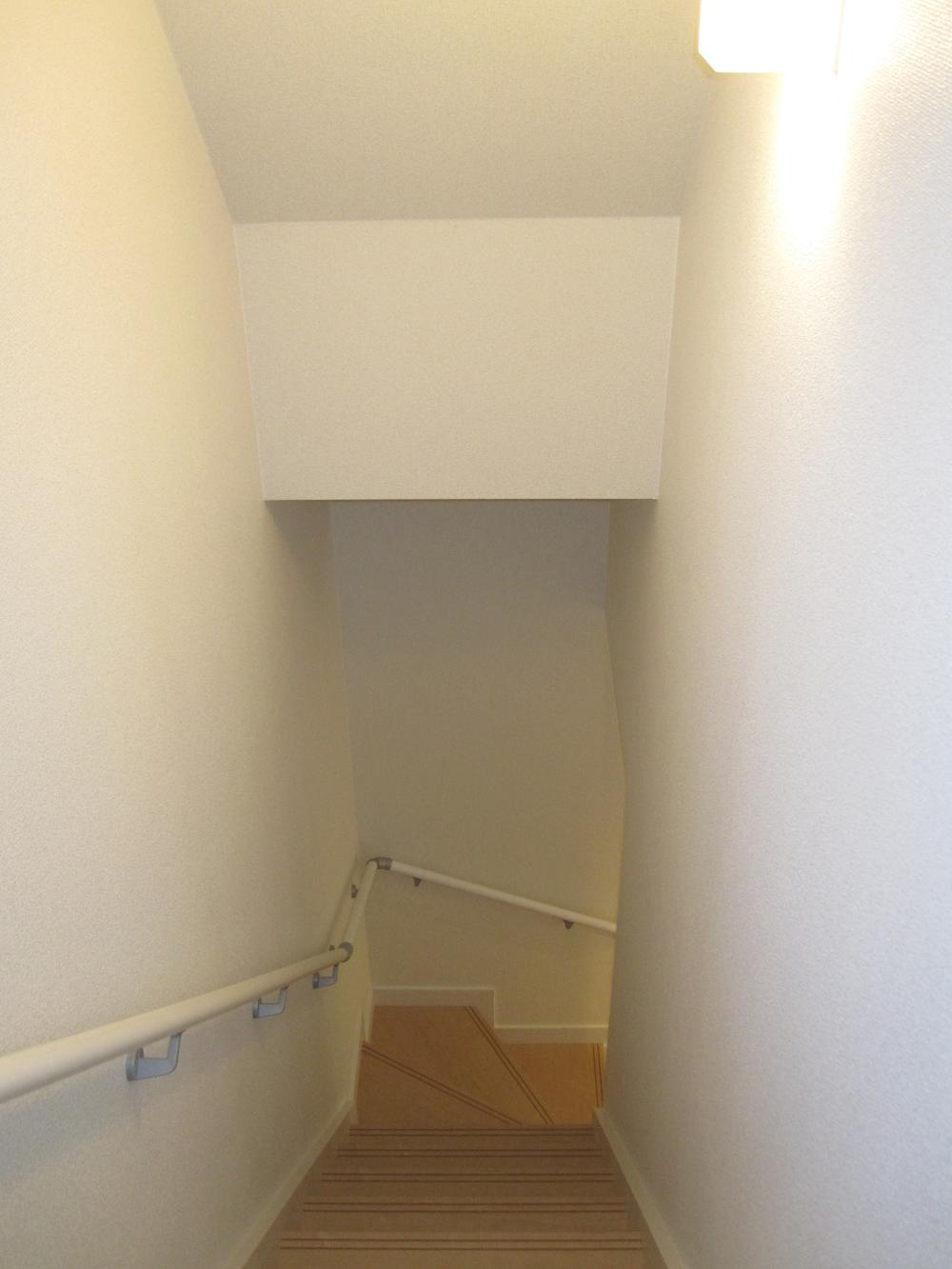 Other
その他
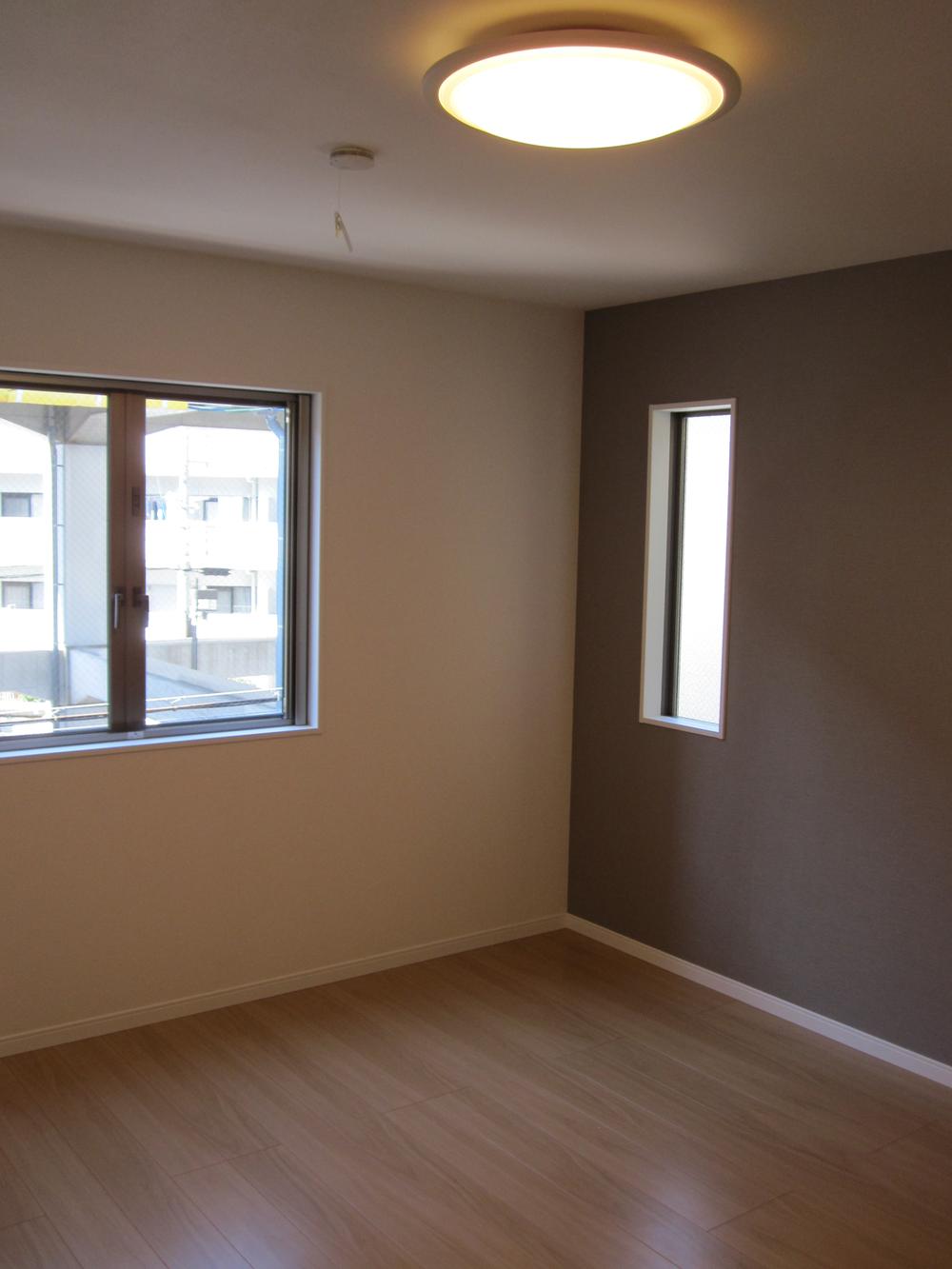 Other
その他
Station駅 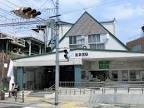 Until Bishoen 400m
美章園まで400m
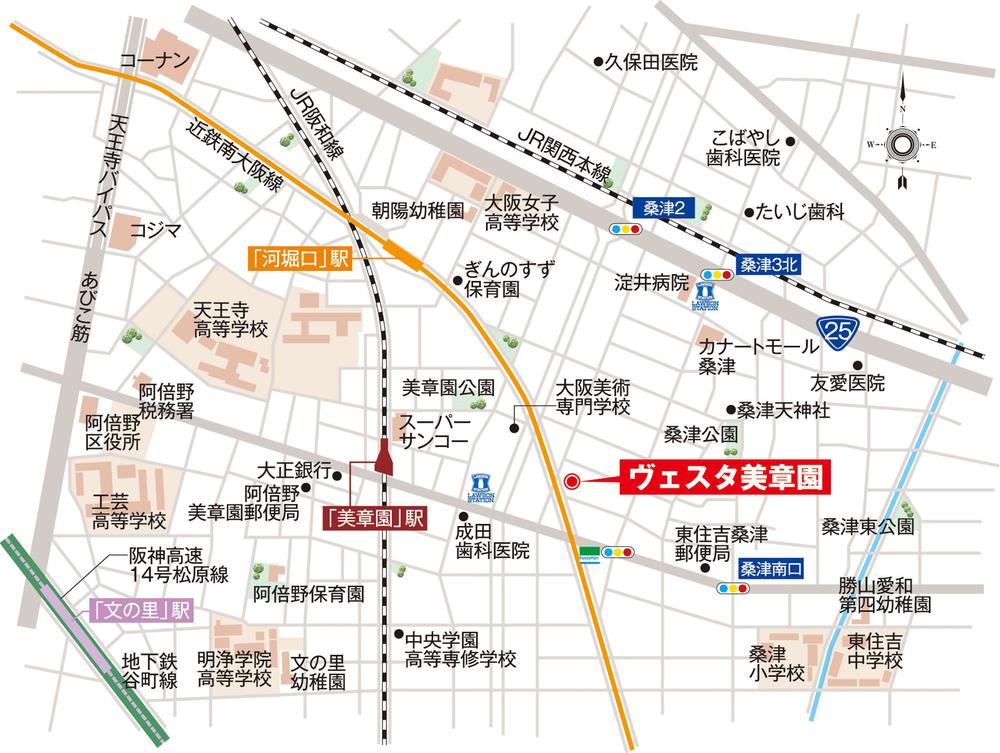 Other
その他
Location
|


















