New Homes » Kansai » Osaka prefecture » Higashi Sumiyoshi Ward
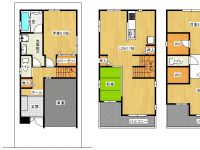 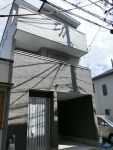
| | Osaka-shi, Osaka Higashi Sumiyoshi Ward 大阪府大阪市東住吉区 |
| Subway Tanimachi Line "Komagawa Nakano" walk 2 minutes 地下鉄谷町線「駒川中野」歩2分 |
Features pickup 特徴ピックアップ | | 2 along the line more accessible / It is close to the city / System kitchen / Yang per good / All room storage / Flat to the station / A quiet residential area / LDK15 tatami mats or more / Face-to-face kitchen / Toilet 2 places / Bathroom 1 tsubo or more / The window in the bathroom / Ventilation good / All living room flooring / Walk-in closet / Three-story or more / Living stairs / Flat terrain 2沿線以上利用可 /市街地が近い /システムキッチン /陽当り良好 /全居室収納 /駅まで平坦 /閑静な住宅地 /LDK15畳以上 /対面式キッチン /トイレ2ヶ所 /浴室1坪以上 /浴室に窓 /通風良好 /全居室フローリング /ウォークインクロゼット /3階建以上 /リビング階段 /平坦地 | Price 価格 | | 32,800,000 yen 3280万円 | Floor plan 間取り | | 3LDK + 2S (storeroom) 3LDK+2S(納戸) | Units sold 販売戸数 | | 1 units 1戸 | Total units 総戸数 | | 1 units 1戸 | Land area 土地面積 | | 64.66 sq m (registration) 64.66m2(登記) | Building area 建物面積 | | 118.03 sq m (measured) 118.03m2(実測) | Driveway burden-road 私道負担・道路 | | 9.38 sq m , West 4m width 9.38m2、西4m幅 | Completion date 完成時期(築年月) | | September 2013 2013年9月 | Address 住所 | | Osaka-shi, Osaka Higashi Sumiyoshi Ward Nishiimagawa 4 大阪府大阪市東住吉区西今川4 | Traffic 交通 | | Subway Tanimachi Line "Komagawa Nakano" walk 2 minutes
Kintetsu Minami-Osaka Line "Imagawa" walk 8 minutes 地下鉄谷町線「駒川中野」歩2分
近鉄南大阪線「今川」歩8分
| Person in charge 担当者より | | Person in charge of the ridges 担当者山部 | Contact お問い合せ先 | | Light home sales TEL: 0800-805-3535 [Toll free] mobile phone ・ Also available from PHS
Caller ID is not notified
Please contact the "saw SUUMO (Sumo)"
If it does not lead, If the real estate company ライト住宅販売TEL:0800-805-3535【通話料無料】携帯電話・PHSからもご利用いただけます
発信者番号は通知されません
「SUUMO(スーモ)を見た」と問い合わせください
つながらない方、不動産会社の方は
| Expenses 諸費用 | | Internet Initial Cost: TBD, Flat fee: unspecified amount インターネット初期費用:金額未定、定額料金:金額未定 | Building coverage, floor area ratio 建ぺい率・容積率 | | 80% ・ 200% 80%・200% | Time residents 入居時期 | | Immediate available 即入居可 | Land of the right form 土地の権利形態 | | Ownership 所有権 | Structure and method of construction 構造・工法 | | Wooden three-story (framing method) 木造3階建(軸組工法) | Use district 用途地域 | | One dwelling 1種住居 | Other limitations その他制限事項 | | Set-back: already セットバック:済 | Overview and notices その他概要・特記事項 | | Contact: Yamabe, Facilities: Public Water Supply, This sewage, City gas, Building confirmation number: No. Trust 13-0409, Parking: Garage 担当者:山部、設備:公営水道、本下水、都市ガス、建築確認番号:第トラスト13-0409、駐車場:車庫 | Company profile 会社概要 | | <Marketing alliance (mediated)> governor of Osaka Prefecture (1) the first 056,264 No. write home sales Yubinbango546-0043 Osaka-shi, Osaka Higashi Sumiyoshi Ward Komagawa 3-30-2 <販売提携(媒介)>大阪府知事(1)第056264号ライト住宅販売〒546-0043 大阪府大阪市東住吉区駒川3-30-2 |
Floor plan間取り図 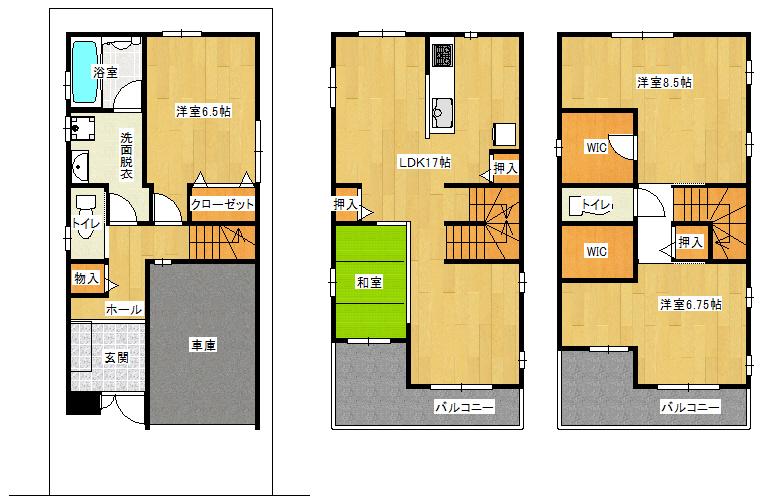 32,800,000 yen, 3LDK + 2S (storeroom), Land area 64.66 sq m , Building area 118.03 sq m high-roof cars PARKING is possible. WIC is two places to the third floor, The living housing and the kitchen is a good floor plan easy to use and there is a pantry.
3280万円、3LDK+2S(納戸)、土地面積64.66m2、建物面積118.03m2 ハイルーフ車駐車可可能です。三階にはWICが2カ所、リビング収納とキッチンにはパントリーが有って使い勝手の良い間取りです。
Local appearance photo現地外観写真 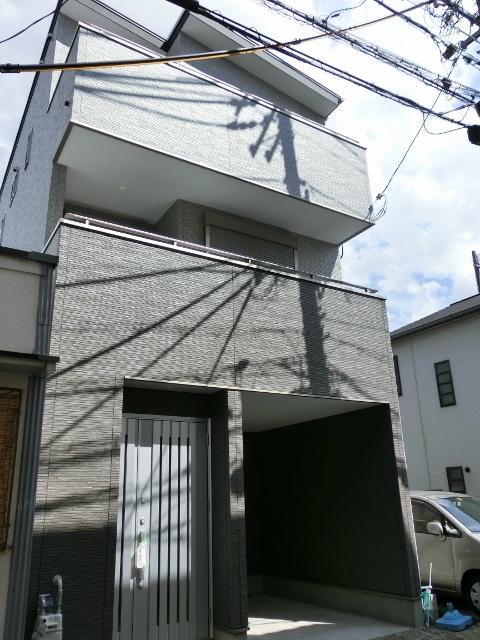 Local (September 2013) Shooting
現地(2013年9月)撮影
Bathroom浴室 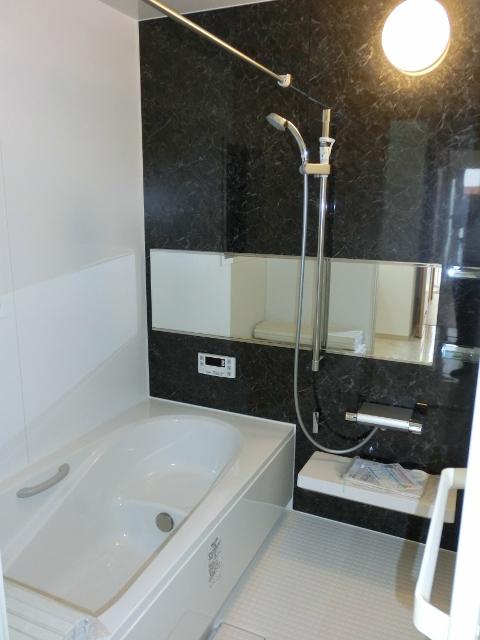 Bathroom relax relaxedly (September 2013) Shooting
ゆったりとくつろげる浴室
(2013年9月)撮影
Livingリビング 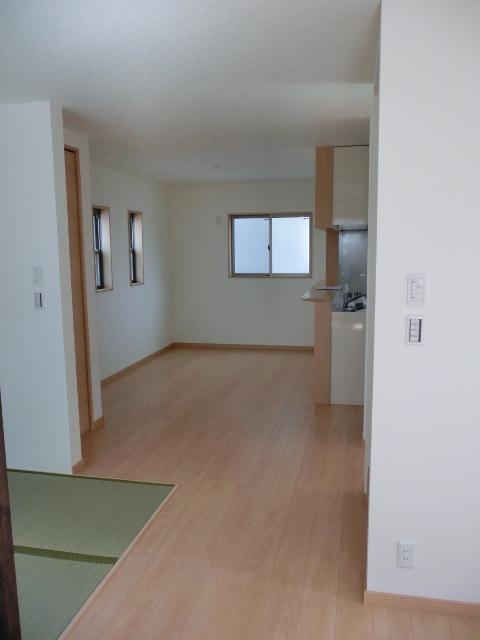 Bright and airy living dining
明るく開放的なリビングダイニング
Kitchenキッチン 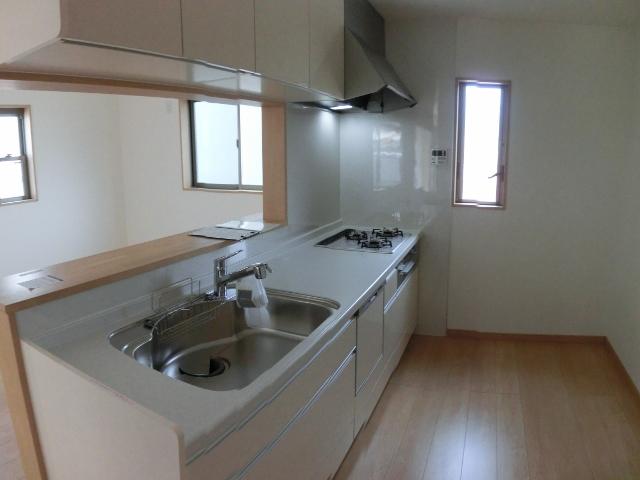 Good system kitchen indoor easy-to-use in a bright color
明るいカラーで使い勝手の良いシステムキッチン室内
Receipt収納 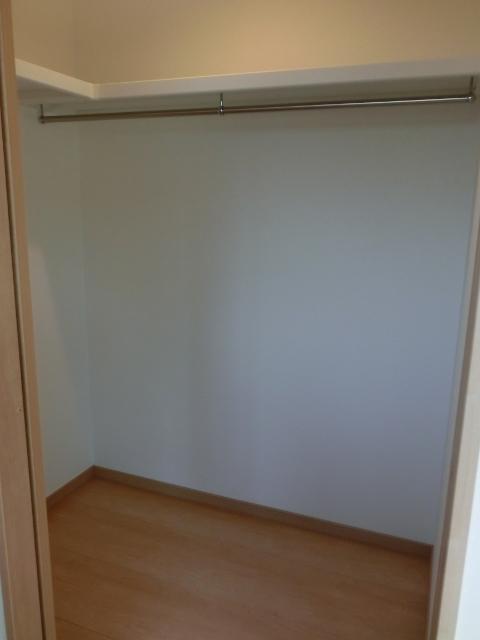 Walk-in closet, which is in the third floor 8.5 tatami rooms
3階8.5帖のお部屋に有るウォークインクローゼット
Wash basin, toilet洗面台・洗面所 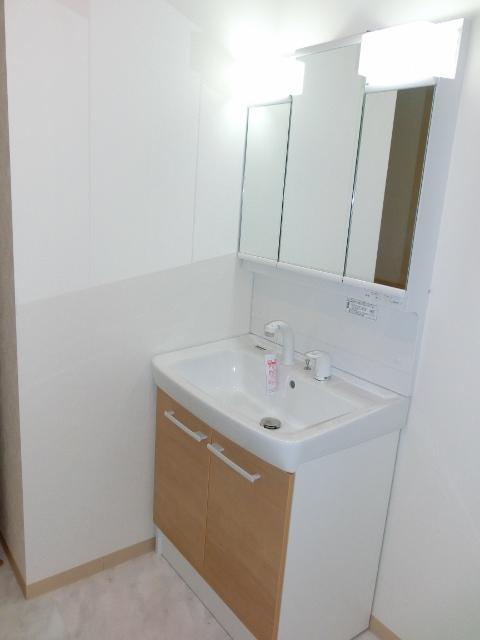 Wash basin with a storage capacity
収納力の有る洗面台
Toiletトイレ 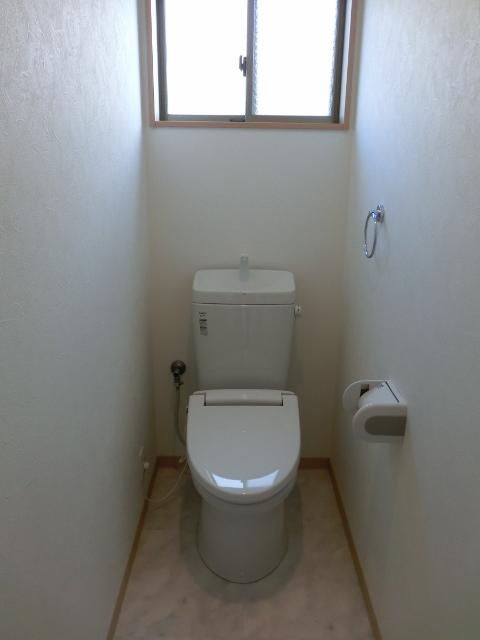 The third floor of the toilet
3階のトイレ
Otherその他 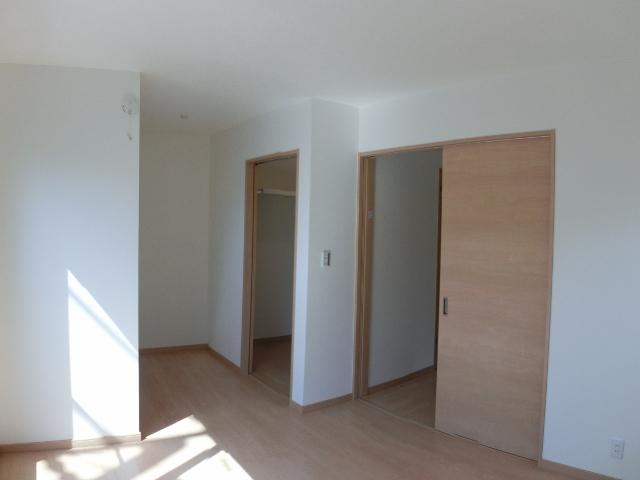 The third floor 6.5 quires of Western-style, Of there in the back is the walk-in closet.
3階6.5帖の洋室、奥に有るのがウォークインクローゼットです。
Location
|










