New Homes » Kansai » Osaka prefecture » Higashi Sumiyoshi Ward
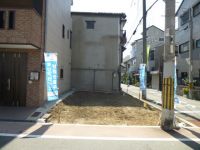 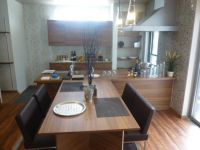
| | Osaka-shi, Osaka Higashi Sumiyoshi Ward 大阪府大阪市東住吉区 |
| JR Kansai Main Line "eastern market before" walk 10 minutes JR関西本線「東部市場前」歩10分 |
| ● corner lot! ● 2WAY access ●角地!●2WAYアクセス |
Features pickup 特徴ピックアップ | | 2 along the line more accessible / Corner lot 2沿線以上利用可 /角地 | Price 価格 | | 14.8 million yen 1480万円 | Building coverage, floor area ratio 建ぺい率・容積率 | | 80% ・ 300% 80%・300% | Sales compartment 販売区画数 | | 1 compartment 1区画 | Total number of compartments 総区画数 | | 1 compartment 1区画 | Land area 土地面積 | | 53.14 sq m (registration) 53.14m2(登記) | Driveway burden-road 私道負担・道路 | | Nothing, North 5m width (contact the road width 5.4m), West 4m width (contact the road width 9.7m) 無、北5m幅(接道幅5.4m)、西4m幅(接道幅9.7m) | Land situation 土地状況 | | Vacant lot 更地 | Address 住所 | | Osaka-shi, Osaka Higashi Sumiyoshi Ward Kuwazu 1 大阪府大阪市東住吉区桑津1 | Traffic 交通 | | JR Kansai Main Line "eastern market before" walk 10 minutes
Kintetsu Minami-Osaka Line "river Horiguchi" walk 13 minutes JR関西本線「東部市場前」歩10分
近鉄南大阪線「河堀口」歩13分
| Related links 関連リンク | | [Related Sites of this company] 【この会社の関連サイト】 | Contact お問い合せ先 | | (Ltd.) Realize TEL: 0800-601-1642 [Toll free] mobile phone ・ Also available from PHS
Caller ID is not notified
Please contact the "saw SUUMO (Sumo)"
If it does not lead, If the real estate company (株)リアライズTEL:0800-601-1642【通話料無料】携帯電話・PHSからもご利用いただけます
発信者番号は通知されません
「SUUMO(スーモ)を見た」と問い合わせください
つながらない方、不動産会社の方は
| Land of the right form 土地の権利形態 | | Ownership 所有権 | Building condition 建築条件 | | With 付 | Time delivery 引き渡し時期 | | Consultation 相談 | Land category 地目 | | Residential land 宅地 | Use district 用途地域 | | One dwelling 1種住居 | Company profile 会社概要 | | <Mediation> governor of Osaka (2) No. 052593 (Ltd.) Realize Yubinbango543-0043 Osaka Tennoji-ku, Katsuyama 3-8-13 third floor <仲介>大阪府知事(2)第052593号(株)リアライズ〒543-0043 大阪府大阪市天王寺区勝山3-8-13 3階 |
Otherその他 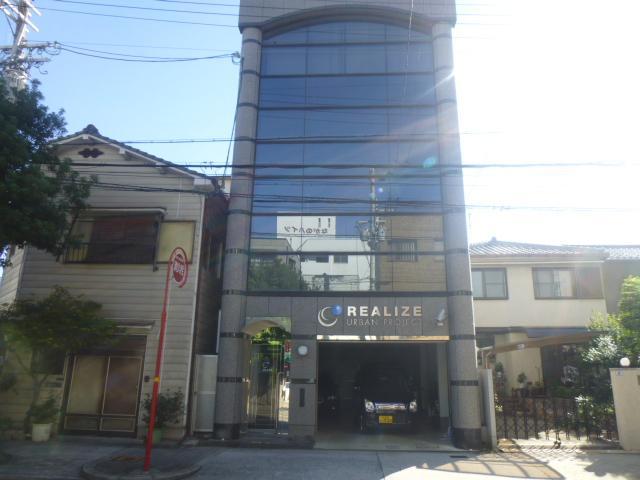 (Ltd.) Realize Tennoji-ku,, We deal mainly in Abeno Ward. Expensive purchase even during the implementation! Please contact. TEL: 0800-601-1642
(株)リアライズ天王寺区、阿倍野区を中心に取り扱っております。高価買取も実施中!下記までお問い合わせください。 TEL:0800-601-1642
Local land photo現地土地写真 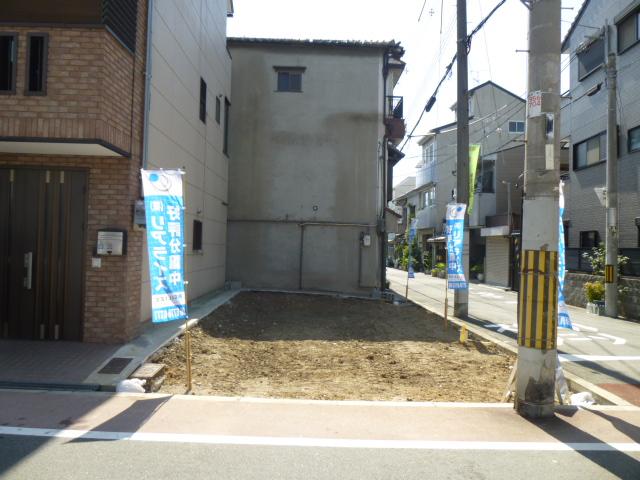 Local (09 May 2013) Shooting
現地(2013年09月)撮影
Other building plan exampleその他建物プラン例 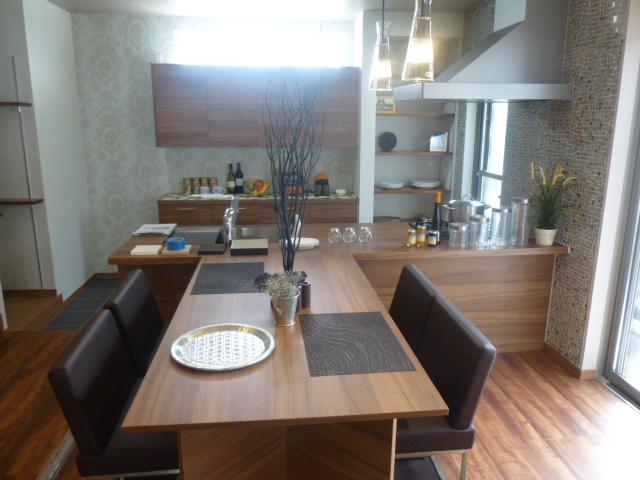 Building plan example Dining table, Counter Kitchen, Cupboard, TV board, etc. with a 6-piece set
建物プラン例
ダイニングテーブル、カウンターキッチン、カップボード、TVボード等6点セット付き
Building plan example (introspection photo)建物プラン例(内観写真) 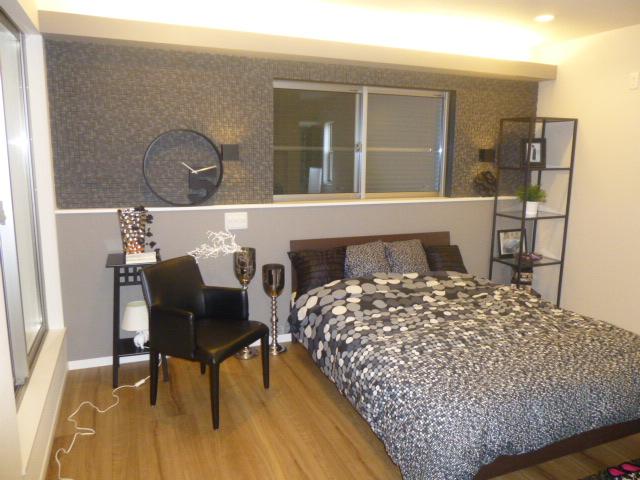 Building plan example Bedroom
建物プラン例
寝室
Building plan example (floor plan)建物プラン例(間取り図) 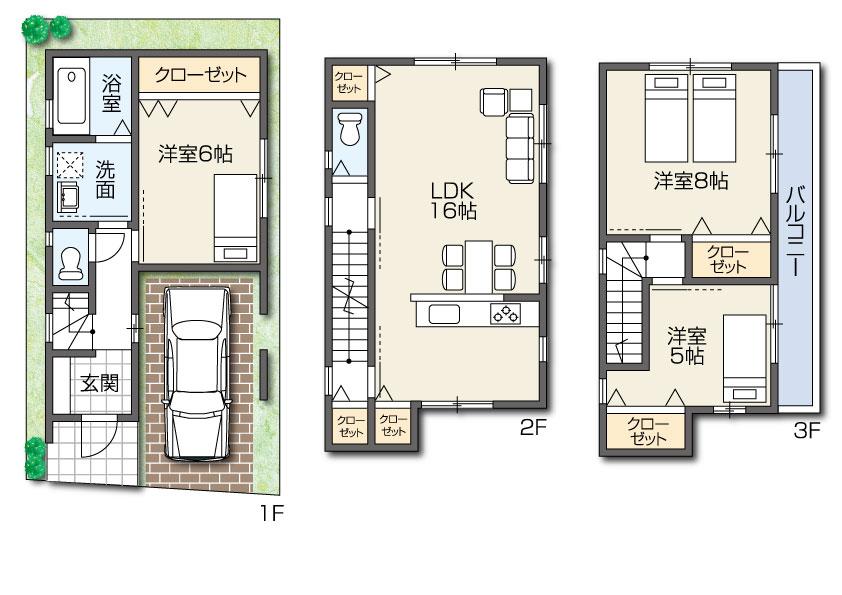 Building plan example ( Issue land) Floor plan can also change Please consult.
建物プラン例( 号地)
間取り変更も可能
ご相談下さいませ。
Building plan example (introspection photo)建物プラン例(内観写真) 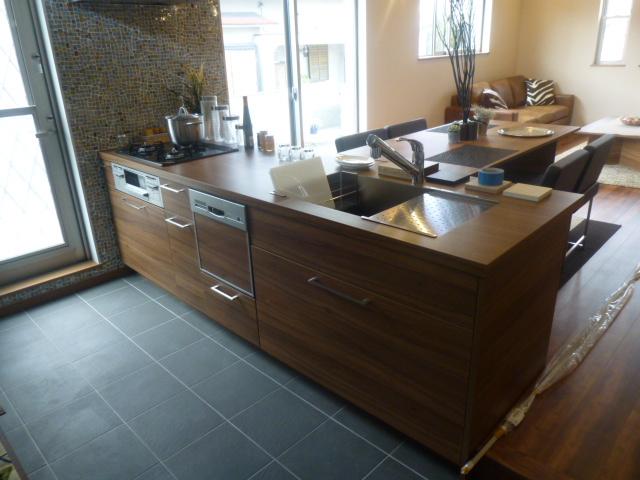 Building plan example
建物プラン例
Supermarketスーパー 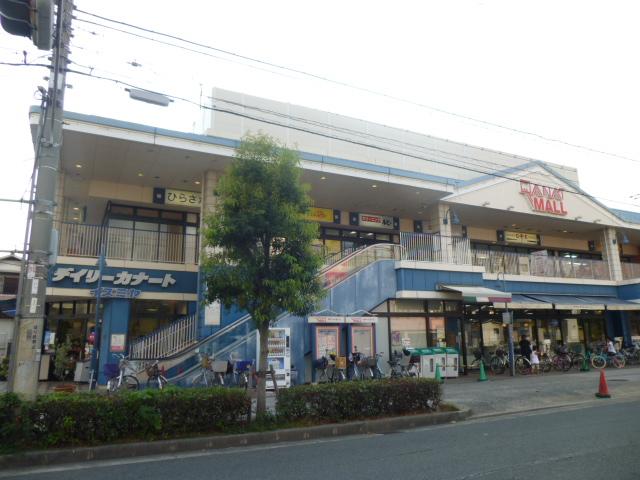 420m until the Daily qanat Izumiya Kuwazu shop
デイリーカナートイズミヤ桑津店まで420m
Otherその他 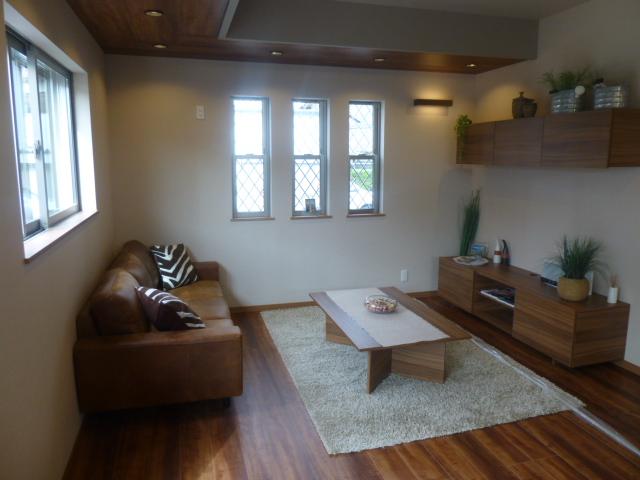 Living
リビング
Compartment figure区画図 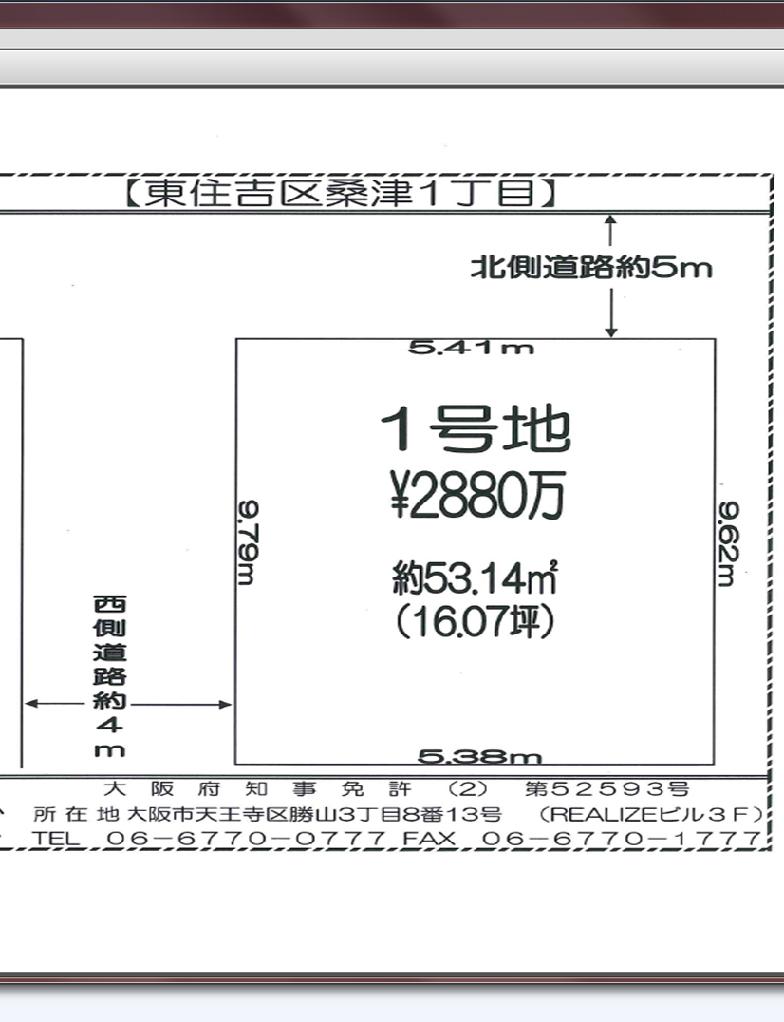 Land price 14.8 million yen, Land area 53.14 sq m local compartment view
土地価格1480万円、土地面積53.14m2 現地区画図
Convenience storeコンビニ 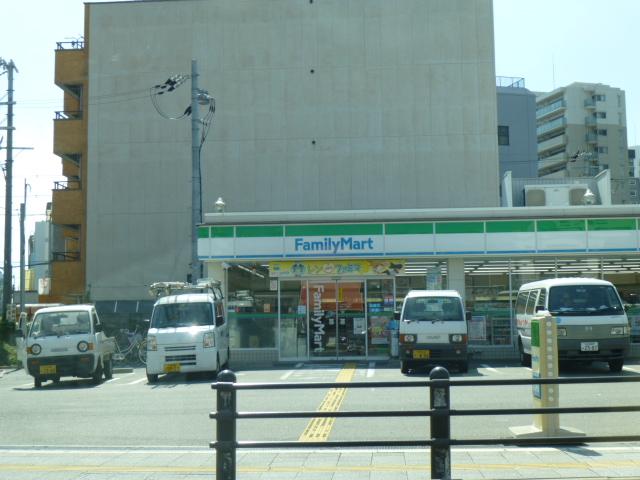 FamilyMart Kuwazu 473m up to one-chome
ファミリーマート桑津一丁目店まで473m
Local photos, including front road前面道路含む現地写真 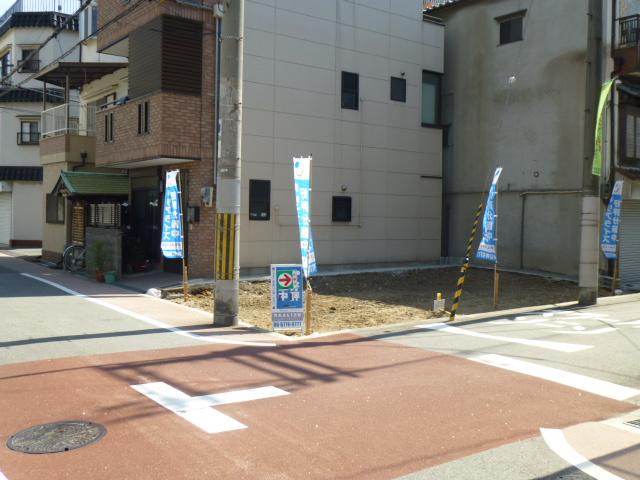 Local (09 May 2013) Shooting
現地(2013年09月)撮影
Drug storeドラッグストア 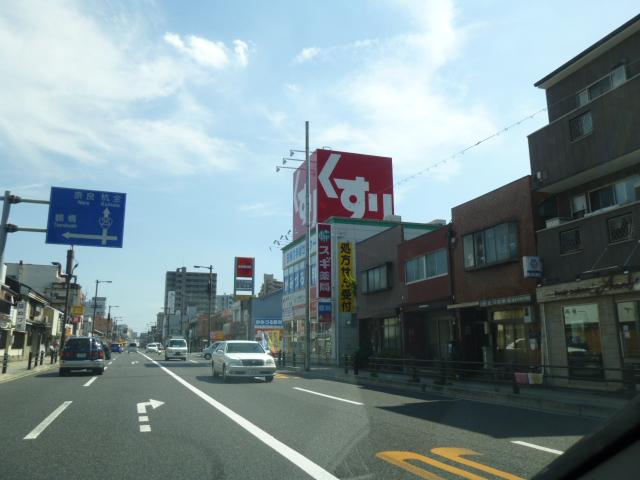 686m until cedar pharmacy Hayashiji shop
スギ薬局林寺店まで686m
Other localその他現地 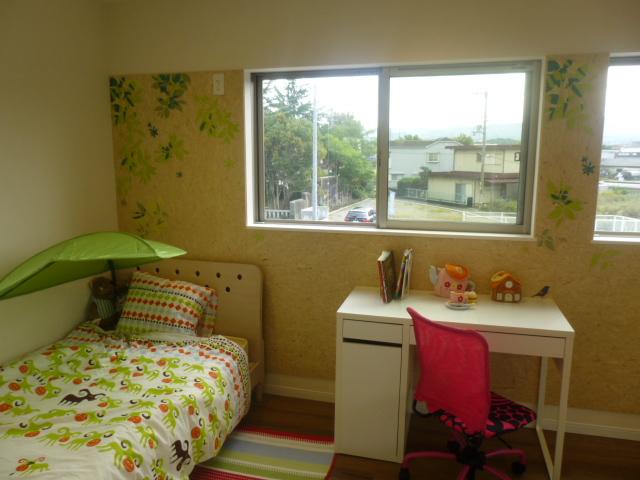 Children's room
子供部屋
Building plan example (introspection photo)建物プラン例(内観写真) 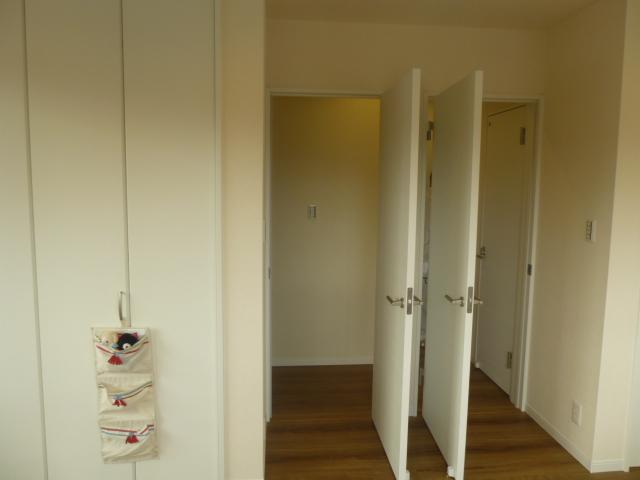 Children's room door
子供部屋ドア
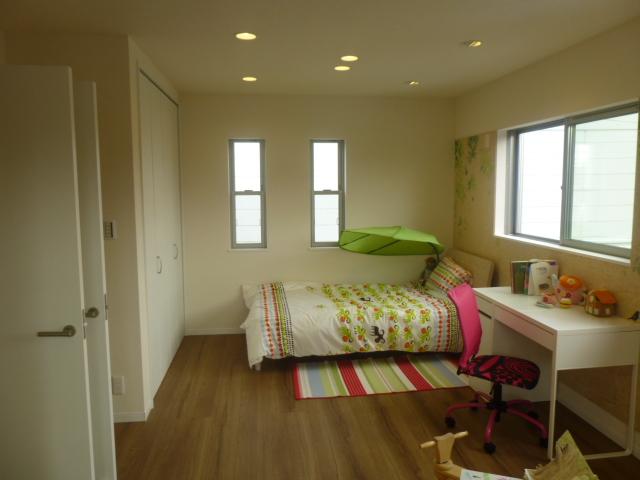 Building plan example
建物プラン例
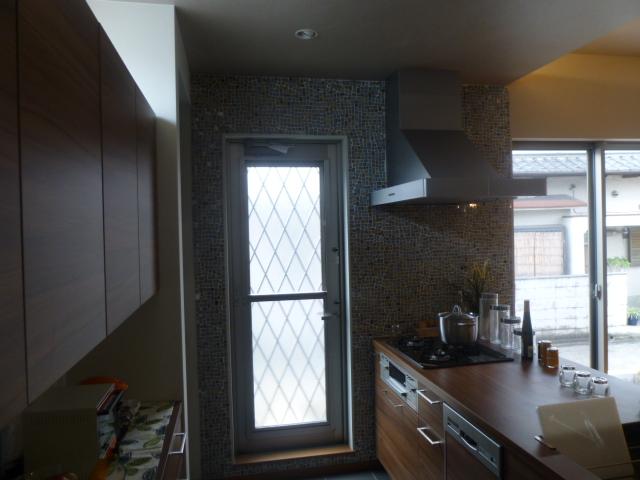 Building plan example
建物プラン例
Location
| 
















