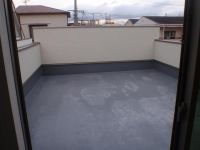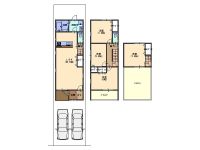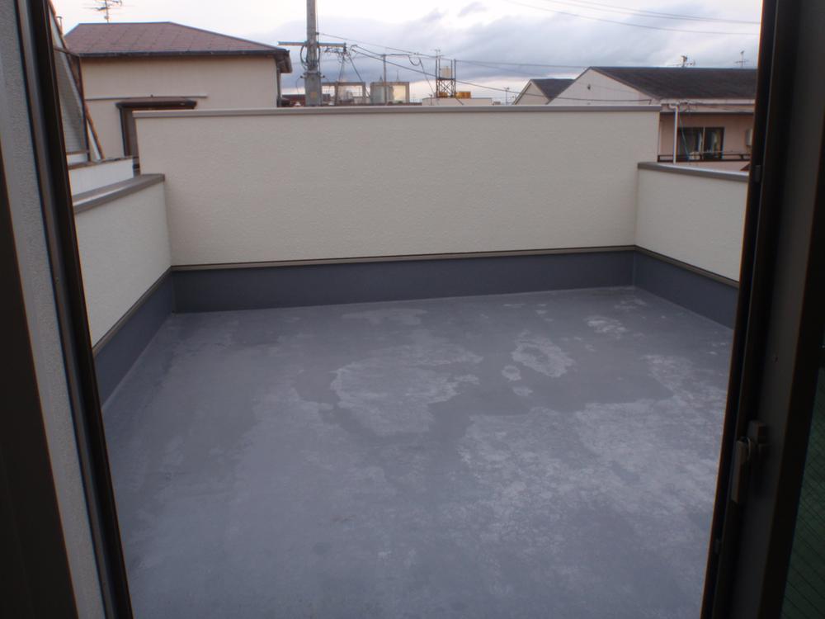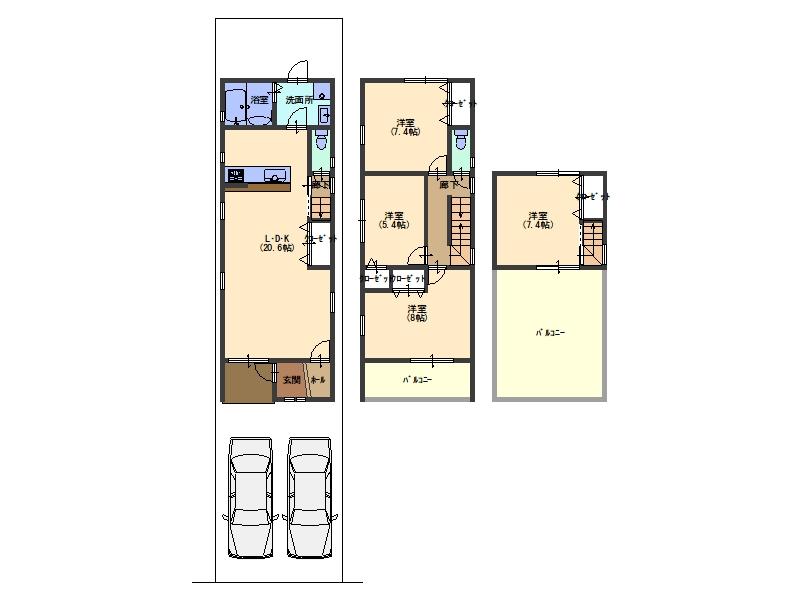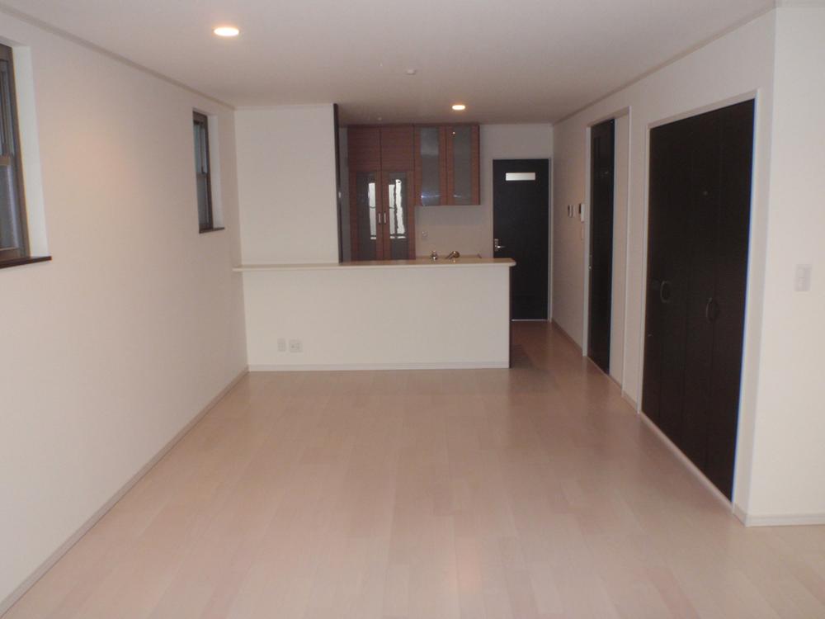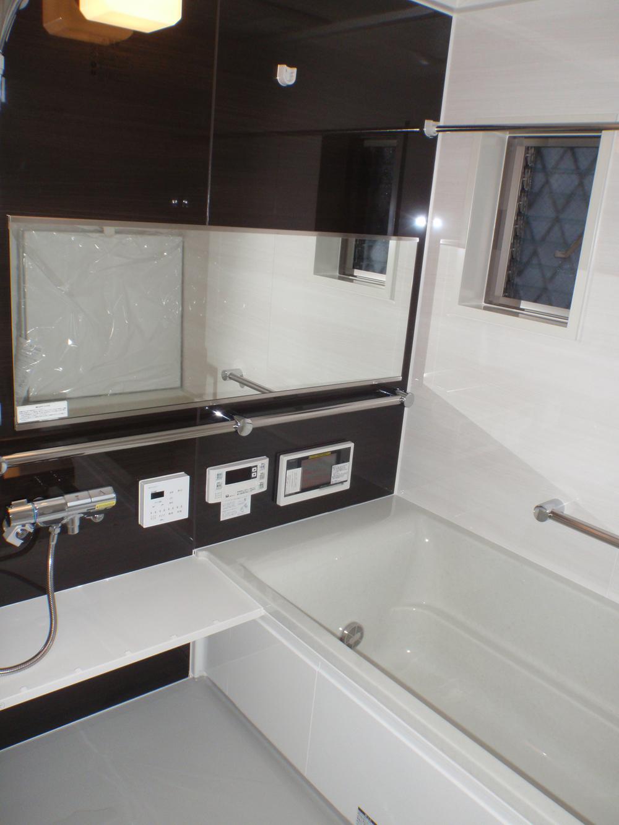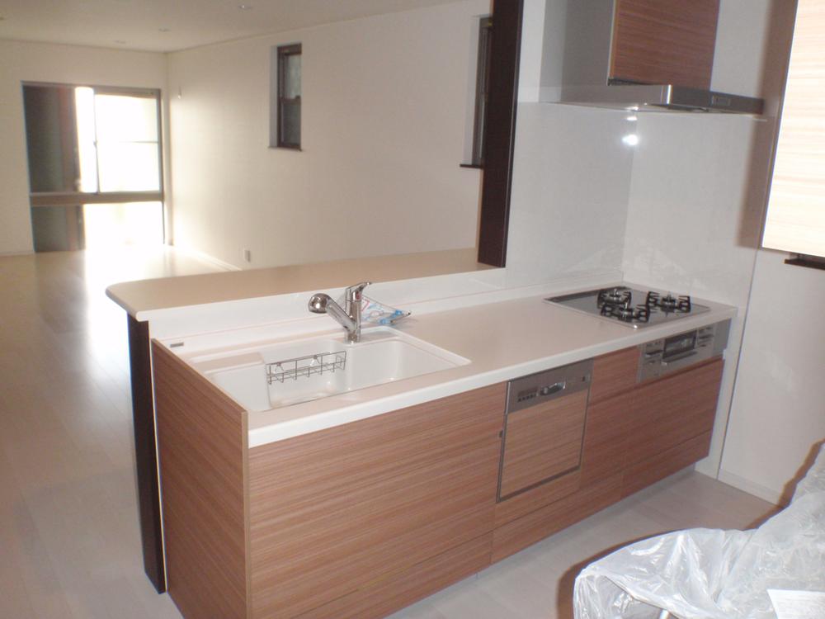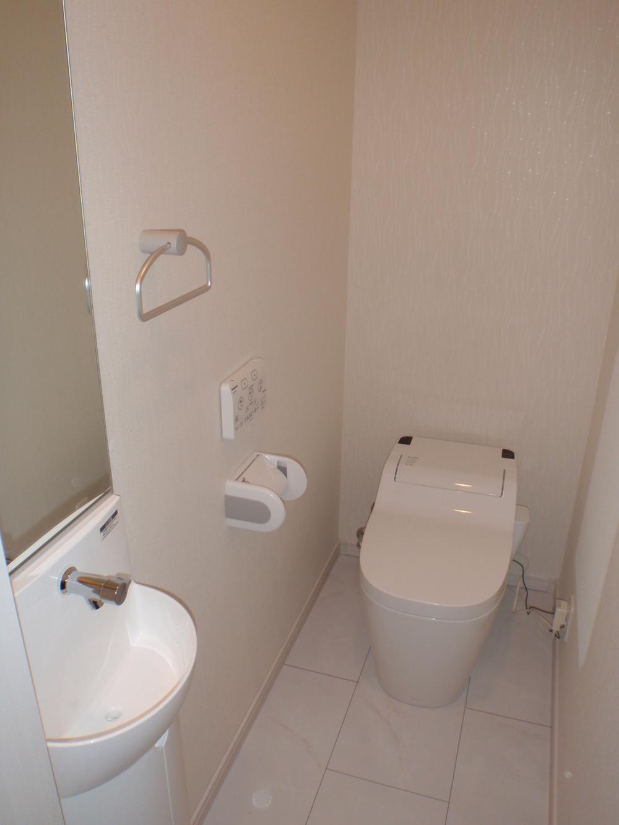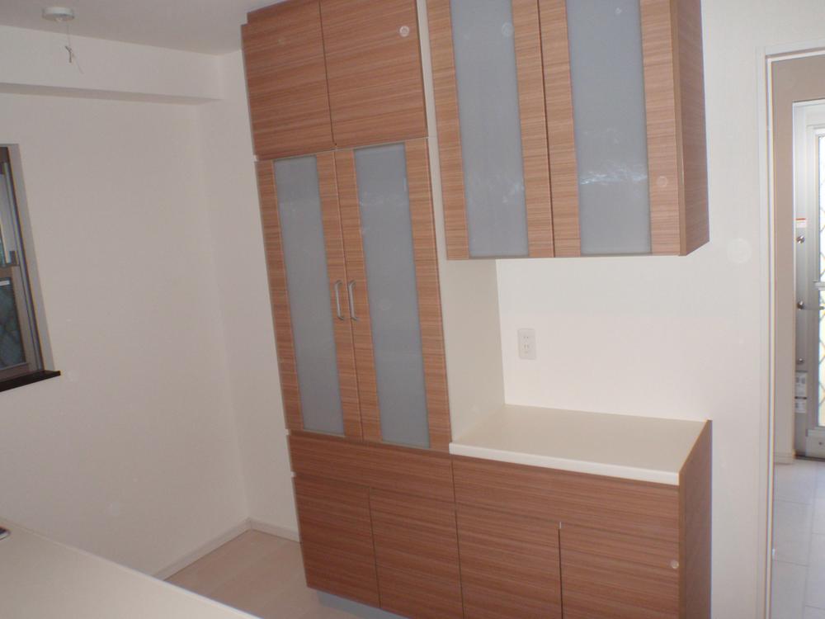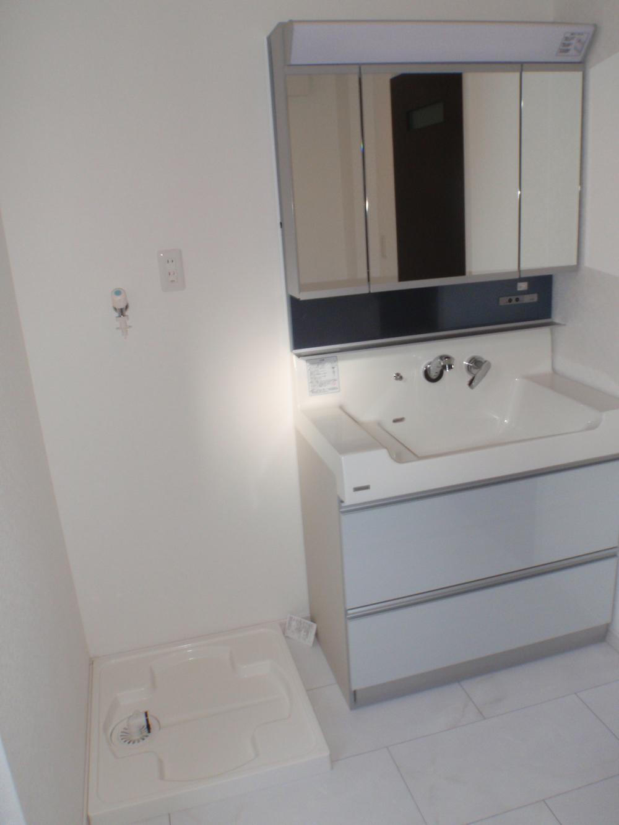|
|
Osaka-shi, Osaka Higashi Sumiyoshi Ward
大阪府大阪市東住吉区
|
|
Kintetsu Minami-Osaka Line "Harinakano" walk 6 minutes
近鉄南大阪線「針中野」歩6分
|
Features pickup 特徴ピックアップ | | Pre-ground survey / Parking two Allowed / 2 along the line more accessible / LDK20 tatami mats or more / System kitchen / Bathroom Dryer / All room storage / A quiet residential area / Japanese-style room / Mist sauna / garden / Washbasin with shower / Face-to-face kitchen / Toilet 2 places / Bathroom 1 tsubo or more / 2 or more sides balcony / Double-glazing / Warm water washing toilet seat / TV with bathroom / Underfloor Storage / The window in the bathroom / High-function toilet / Dish washing dryer / Three-story or more 地盤調査済 /駐車2台可 /2沿線以上利用可 /LDK20畳以上 /システムキッチン /浴室乾燥機 /全居室収納 /閑静な住宅地 /和室 /ミストサウナ /庭 /シャワー付洗面台 /対面式キッチン /トイレ2ヶ所 /浴室1坪以上 /2面以上バルコニー /複層ガラス /温水洗浄便座 /TV付浴室 /床下収納 /浴室に窓 /高機能トイレ /食器洗乾燥機 /3階建以上 |
Price 価格 | | 41,800,000 yen 4180万円 |
Floor plan 間取り | | 4LDK 4LDK |
Units sold 販売戸数 | | 1 units 1戸 |
Total units 総戸数 | | 1 units 1戸 |
Land area 土地面積 | | 106.67 sq m (32.26 tsubo) (Registration) 106.67m2(32.26坪)(登記) |
Building area 建物面積 | | 97.2 sq m (29.40 square meters) 97.2m2(29.40坪) |
Driveway burden-road 私道負担・道路 | | 9.8 sq m , East 3.8m width 9.8m2、東3.8m幅 |
Completion date 完成時期(築年月) | | December 2013 2013年12月 |
Address 住所 | | Osaka-shi, Osaka Higashi Sumiyoshi Ward Higashitanabe 3 大阪府大阪市東住吉区東田辺3 |
Traffic 交通 | | Kintetsu Minami-Osaka Line "Harinakano" walk 6 minutes
Subway Tanimachi Line "Komagawa Nakano" walk 13 minutes 近鉄南大阪線「針中野」歩6分
地下鉄谷町線「駒川中野」歩13分
|
Person in charge 担当者より | | [Regarding this property.] Imposing completed! Design, The livability is a two-story Good. 【この物件について】堂々完成!デザイン性、居住性にこだわりの2階建です。 |
Contact お問い合せ先 | | (Ltd.) Land ・ One TEL: 0800-603-9803 [Toll free] mobile phone ・ Also available from PHS
Caller ID is not notified
Please contact the "saw SUUMO (Sumo)"
If it does not lead, If the real estate company (株)ランド・ワンTEL:0800-603-9803【通話料無料】携帯電話・PHSからもご利用いただけます
発信者番号は通知されません
「SUUMO(スーモ)を見た」と問い合わせください
つながらない方、不動産会社の方は
|
Building coverage, floor area ratio 建ぺい率・容積率 | | 60% ・ 200% 60%・200% |
Time residents 入居時期 | | 2 months after the contract 契約後2ヶ月 |
Land of the right form 土地の権利形態 | | Ownership 所有権 |
Structure and method of construction 構造・工法 | | Wooden three-story 木造3階建 |
Use district 用途地域 | | Two mid-high 2種中高 |
Other limitations その他制限事項 | | Setback: upon 0.7 sq m , Quasi-fire zones セットバック:要0.7m2、準防火地域 |
Overview and notices その他概要・特記事項 | | Facilities: Public Water Supply, This sewage, City gas, Building confirmation number: 0001558, Parking: car space 設備:公営水道、本下水、都市ガス、建築確認番号:0001558、駐車場:カースペース |
Company profile 会社概要 | | <Mediation> governor of Osaka Prefecture (1) No. 054795 (Ltd.) Land ・ One Yubinbango541-0054, Chuo-ku, Osaka-shi Minamihon cho 2-1-10 Minamihon cho Building 6th floor <仲介>大阪府知事(1)第054795号(株)ランド・ワン〒541-0054 大阪府大阪市中央区南本町2-1-10 南本町ビル6階 |
