New Homes » Kansai » Osaka prefecture » Higashi Sumiyoshi Ward
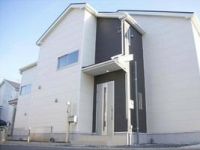 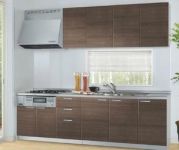
| | Osaka-shi, Osaka Higashi Sumiyoshi Ward 大阪府大阪市東住吉区 |
| Subway Midosuji Line "Abiko" walk 14 minutes 地下鉄御堂筋線「あびこ」歩14分 |
| 2-story, South balcony, All room storage, LDK15 tatami mats or more, Toilet 2 places, Corresponding to the flat-35S, Facing south, System kitchen, Washbasin with shower, Face-to-face kitchen, Double-glazing, Warm water washing 2階建、南面バルコニー、全居室収納、LDK15畳以上、トイレ2ヶ所、フラット35Sに対応、南向き、システムキッチン、シャワー付洗面台、対面式キッチン、複層ガラス、温水洗 |
| ■ No. 3 land was conclusion of a contract ■ The remaining 3 compartment, Price Cuts is a four subdivisions. Good facilities ・ I will explain from the person in charge of the design. ◆ 2-story newly built single-family of Osaka city ■3号地成約しました■残り3区画、値下げしました4区画分譲地です。こだわりの設備・設計を担当者からご説明いたします。◆大阪市内の2階建て新築戸建 |
Features pickup 特徴ピックアップ | | Corresponding to the flat-35S / Facing south / System kitchen / All room storage / LDK15 tatami mats or more / Washbasin with shower / Face-to-face kitchen / Toilet 2 places / 2-story / South balcony / Double-glazing / Warm water washing toilet seat / The window in the bathroom / TV monitor interphone / Walk-in closet / City gas フラット35Sに対応 /南向き /システムキッチン /全居室収納 /LDK15畳以上 /シャワー付洗面台 /対面式キッチン /トイレ2ヶ所 /2階建 /南面バルコニー /複層ガラス /温水洗浄便座 /浴室に窓 /TVモニタ付インターホン /ウォークインクロゼット /都市ガス | Event information イベント情報 | | Local guide Board (please make a reservation beforehand) schedule / In our company in the public seven days a week we will be immediately fed back also questions and information that the mood is also good communication with our customers. Please feel free to ask as well, such as local information is also in addition to the listing. While property looking for is work that are of energy, Thing to meet a nice listing of useful tips. In our company, Replacement ・ inheritance ・ Purchase ・ loan ・ tax ・ law ・ Advice is also abundant because the staff that specialize you will fully support our customers in various fields, such as renovation! 現地案内会(事前に必ず予約してください)日程/公開中年中無休の弊社ではお客様とのコミュニケーションも良好です気になった情報や疑問も即座にフィードバックさせていただきます。物件情報のほかにも地域情報などもお気軽にお尋ねください。物件探しは気力のいる作業ですが、ちょっとしたコツで素敵な物件に出会うものです。弊社では、買い替え・相続・買取・ローン・税金・法律・リフォームなど各分野に特化したスタッフがお客様を完全サポートいたしますのでアドバイスも豊富です! | Price 価格 | | 22,800,000 yen ・ 23.8 million yen 2280万円・2380万円 | Floor plan 間取り | | 4LDK 4LDK | Units sold 販売戸数 | | 3 units 3戸 | Total units 総戸数 | | 4 units 4戸 | Land area 土地面積 | | 96.71 sq m ~ 125.42 sq m 96.71m2 ~ 125.42m2 | Building area 建物面積 | | 93.82 sq m ~ 105.3 sq m 93.82m2 ~ 105.3m2 | Driveway burden-road 私道負担・道路 | | Road width: 5m ・ 5m, Asphaltic pavement, 1 ・ 2 ・ 4 Building is Seddo on the west side, Building 3 has Seddo on the north side 道路幅:5m・5m、アスファルト舗装、1・2・4号棟は西側に接道、3号棟は北側に接道しています | Completion date 完成時期(築年月) | | January 2014 early schedule 2014年1月上旬予定 | Address 住所 | | Osaka-shi, Osaka Higashi Sumiyoshi Ward Koenminamiyata 4 大阪府大阪市東住吉区公園南矢田4 | Traffic 交通 | | Subway Midosuji Line "Abiko" walk 14 minutes
Kintetsu Minami-Osaka Line "Yada" walk 22 minutes 地下鉄御堂筋線「あびこ」歩14分
近鉄南大阪線「矢田」歩22分
| Related links 関連リンク | | [Related Sites of this company] 【この会社の関連サイト】 | Person in charge 担当者より | | Person in charge of real-estate and building Shimizu Kiminori Age: 30 Daigyokai Experience: 15 years this time is Shimizu that you will be a customer of charge. Through the rental business, Now we have been the intermediary business of buying and selling. Not only the knowledge of the real estate, Please ask anything do not hesitate and local information. 担当者宅建清水公規年齢:30代業界経験:15年このたびお客さまの担当をさせていただきます清水です。賃貸営業を経て、現在は売買の仲介営業をさせていただいております。不動産の知識だけでなく、地域情報など何でもお気軽にお尋ねください。 | Contact お問い合せ先 | | TEL: 0800-809-8558 [Toll free] mobile phone ・ Also available from PHS
Caller ID is not notified
Please contact the "saw SUUMO (Sumo)"
If it does not lead, If the real estate company TEL:0800-809-8558【通話料無料】携帯電話・PHSからもご利用いただけます
発信者番号は通知されません
「SUUMO(スーモ)を見た」と問い合わせください
つながらない方、不動産会社の方は
| Most price range 最多価格帯 | | 23 million yen (2 units) 2300万円台(2戸) | Building coverage, floor area ratio 建ぺい率・容積率 | | Kenpei rate: 80%, Volume ratio: 200% 建ペい率:80%、容積率:200% | Time residents 入居時期 | | January 2014 early schedule 2014年1月上旬予定 | Land of the right form 土地の権利形態 | | Ownership 所有権 | Structure and method of construction 構造・工法 | | Wooden 2-story 木造2階建 | Use district 用途地域 | | One dwelling 1種住居 | Land category 地目 | | Residential land 宅地 | Overview and notices その他概要・特記事項 | | Contact: Shimizu Kiminori, Building confirmation number: No. H25SHC116411, No. H25SHC116412, No. H25SHC116413, No. H25SHC116414 担当者:清水公規、建築確認番号:第H25SHC116411号、第H25SHC116412号、第H25SHC116413号、第H25SHC116414号 | Company profile 会社概要 | | <Mediation> governor of Osaka (2) No. 051034 (Corporation) All Japan Real Estate Association (Corporation) Kinki district Real Estate Fair Trade Council member Century 21 (Ltd.) Home Partners Yubinbango558-0013 Osaka-shi, Osaka Sumiyoshi-ku, Abikohigashi 2-3-4 <仲介>大阪府知事(2)第051034号(公社)全日本不動産協会会員 (公社)近畿地区不動産公正取引協議会加盟センチュリー21(株)ホームパートナー〒558-0013 大阪府大阪市住吉区我孫子東2-3-4 |
Same specifications photos (appearance)同仕様写真(外観) 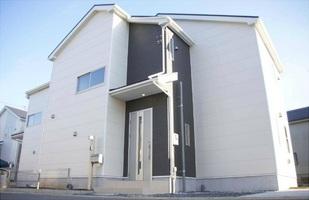 It is the same type type. It is of the two-story house
同型タイプです。2階建ての住宅です
Same specifications photo (kitchen)同仕様写真(キッチン) 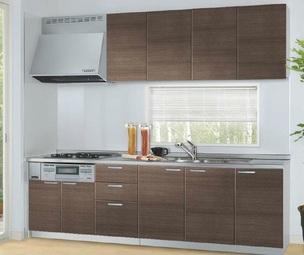 This is a system kitchen of the same type type introduced
同型タイプ導入のシステムキッチンです
Same specifications photo (bathroom)同仕様写真(浴室) 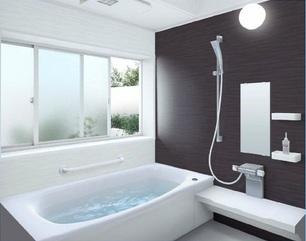 It is full of the same type type introduced. Bathroom Dryer is standard equipment
同型タイプ導入の浴室です。浴室乾燥標準装備です
Floor plan間取り図 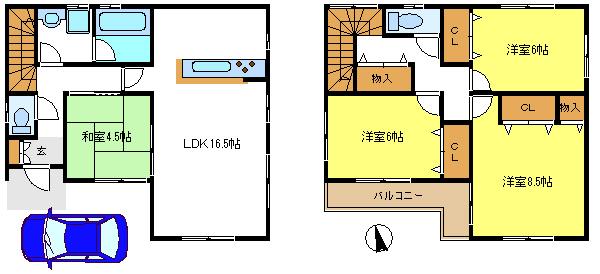 (1 Building), Price 23.8 million yen, 4LDK, Land area 100.95 sq m , Building area 93.82 sq m
(1号棟)、価格2380万円、4LDK、土地面積100.95m2、建物面積93.82m2
Same specifications photos (living)同仕様写真(リビング) 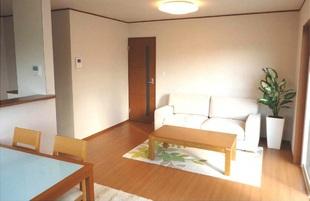 Same type is the type of living (furniture is not in the standard equipment)
同型タイプのリビングです(家具は標準装備ではございません)
Wash basin, toilet洗面台・洗面所 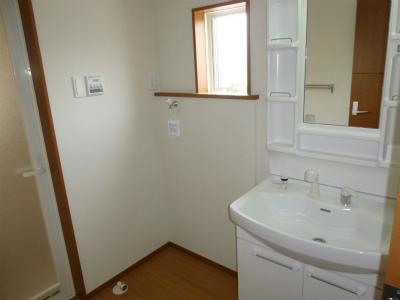 It is the same type type washroom
同型タイプ洗面所です
Toiletトイレ 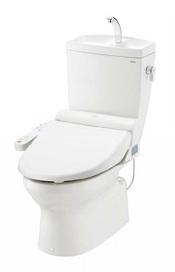 Washlet is standard equipment
ウォシュレット標準装備です
Shopping centreショッピングセンター 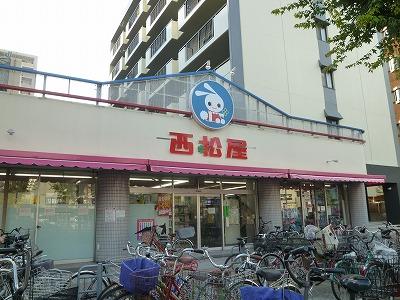 1274m until Nishimatsuya Abiko shop
西松屋あびこ店まで1274m
Same specifications photos (Other introspection)同仕様写真(その他内観) 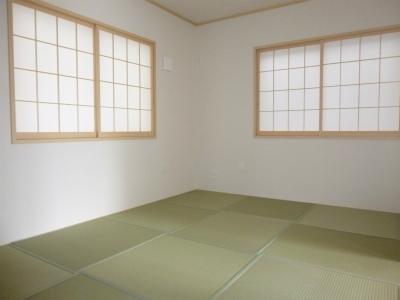 It is the same type type Japanese-style room. Ryukyu tatami is fashionable
同型タイプ和室です。琉球タタミがお洒落です
The entire compartment Figure全体区画図 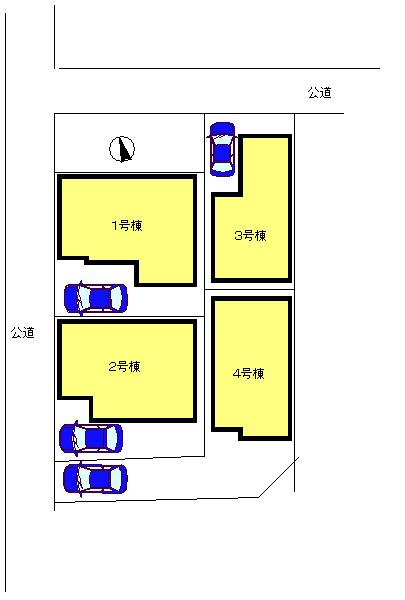 All four compartment. It was sold start
全4区画。販売開始しました
Floor plan間取り図 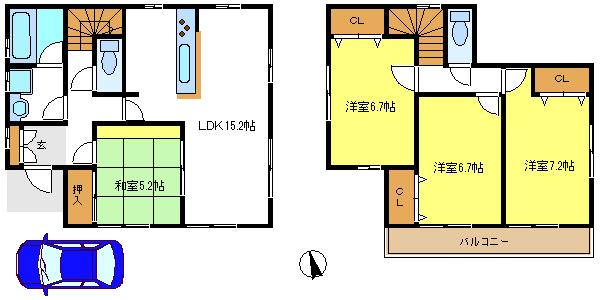 (Building 2), Price 23.8 million yen, 4LDK, Land area 96.71 sq m , Building area 96.38 sq m
(2号棟)、価格2380万円、4LDK、土地面積96.71m2、建物面積96.38m2
Same specifications photos (living)同仕様写真(リビング) 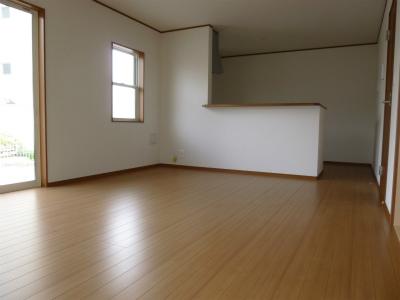 It is the same type type living. Sense of openness is plenty
同型タイプリビングです。開放感たっぷりです
Supermarketスーパー 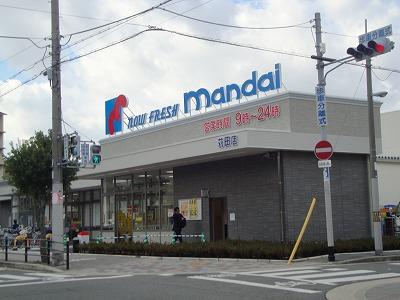 1137m until Bandai Kanda shop
万代苅田店まで1137m
Same specifications photos (Other introspection)同仕様写真(その他内観) 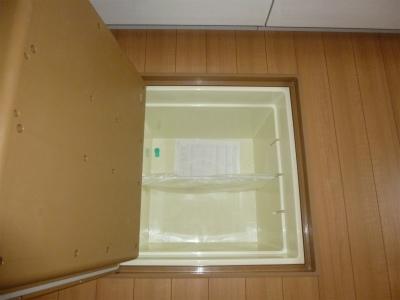 Underfloor storage
床下収納庫
Floor plan間取り図 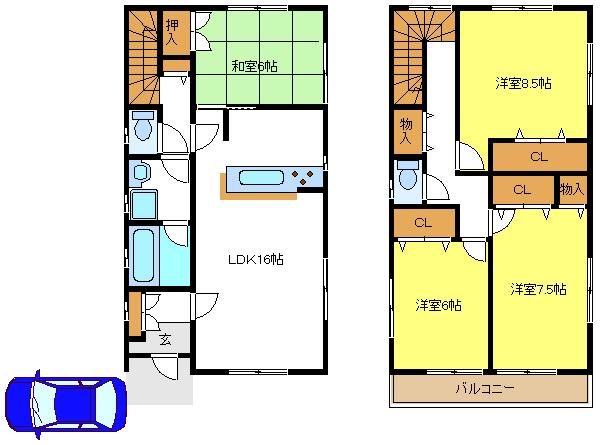 (4 Building), Price 22,800,000 yen, 4LDK, Land area 125.42 sq m , Building area 105.3 sq m
(4号棟)、価格2280万円、4LDK、土地面積125.42m2、建物面積105.3m2
Supermarketスーパー 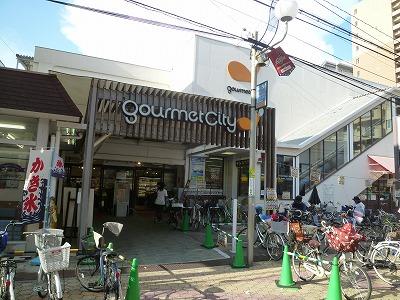 1257m to Gourmet City Abiko shop
グルメシティ我孫子店まで1257m
Same specifications photos (Other introspection)同仕様写真(その他内観) 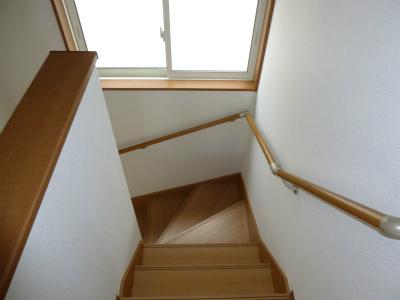 Is the same type type stairs.
同型タイプ階段です。
Drug storeドラッグストア 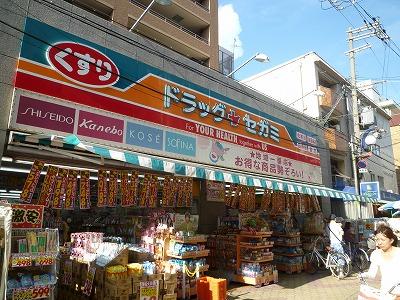 Drag Segami to Abiko shop 1170m
ドラッグセガミ我孫子店まで1170m
Rendering (introspection)完成予想図(内観) 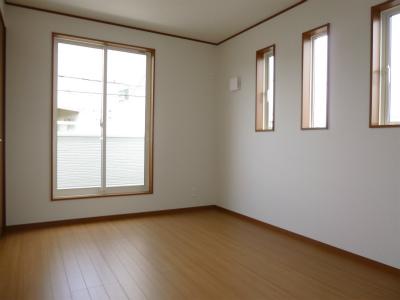 Is the same type type Western-style.
同型タイプ洋室です。
Home centerホームセンター 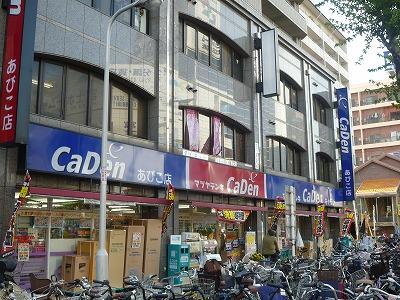 CaDen until Abiko shop 1449m
CaDenあびこ店まで1449m
Junior high school中学校  1134m to Osaka Municipal Yada West Junior High School
大阪市立矢田西中学校まで1134m
Location
|






















