New Homes » Kansai » Osaka prefecture » Higashi Sumiyoshi Ward
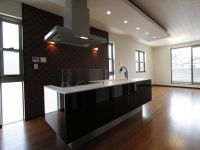 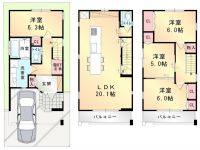
| | Osaka-shi, Osaka Higashi Sumiyoshi Ward 大阪府大阪市東住吉区 |
| Subway Tanimachi Line "Tanabe" walk 6 minutes 地下鉄谷町線「田辺」歩6分 |
| ■ Immediately to Tanabe Elementary School. ■ 3-wire can you use. ■ LDK20 Pledge Also ensure bike location storage in the basin spread Land 20 square meters or more. ■田辺小学校まですぐ。■3線利用出来ます。■LDK20帖 洗面広めで自転車置置き場も確保 土地20坪以上。 |
Features pickup 特徴ピックアップ | | 2 along the line more accessible / LDK20 tatami mats or more 2沿線以上利用可 /LDK20畳以上 | Event information イベント情報 | | Local tour dates / Every Saturday, Sunday and public holidays 現地見学会日程/毎週土日祝 | Price 価格 | | 38,600,000 yen 3860万円 | Floor plan 間取り | | 4LDK 4LDK | Units sold 販売戸数 | | 1 units 1戸 | Total units 総戸数 | | 1 units 1戸 | Land area 土地面積 | | 68.6 sq m (20.75 tsubo) (measured) 68.6m2(20.75坪)(実測) | Building area 建物面積 | | 108.04 sq m (32.68 square meters) 108.04m2(32.68坪) | Driveway burden-road 私道負担・道路 | | 10.98 sq m , West 3.8m width (contact the road width 5.5m) 10.98m2、西3.8m幅(接道幅5.5m) | Completion date 完成時期(築年月) | | March 2014 2014年3月 | Address 住所 | | Osaka-shi, Osaka Higashi Sumiyoshi-ku, Tanabe 2 大阪府大阪市東住吉区田辺2 | Traffic 交通 | | Subway Tanimachi Line "Tanabe" walk 6 minutes
Kintetsu Minami-Osaka Line "Imagawa" walk 7 minutes
JR Hanwa Line "Minami Tanabe" walk 9 minutes 地下鉄谷町線「田辺」歩6分
近鉄南大阪線「今川」歩7分
JR阪和線「南田辺」歩9分
| Person in charge 担当者より | | [Regarding this property.] subway, Kintetsu, JR It is within a 10-minute walk in a 3-wire use. 【この物件について】地下鉄、近鉄、JR 3線利用で徒歩10分圏内です。 | Contact お問い合せ先 | | (Ltd.) Neoshiti TEL: 0800-603-1566 [Toll free] mobile phone ・ Also available from PHS
Caller ID is not notified
Please contact the "saw SUUMO (Sumo)"
If it does not lead, If the real estate company (株)ネオシティTEL:0800-603-1566【通話料無料】携帯電話・PHSからもご利用いただけます
発信者番号は通知されません
「SUUMO(スーモ)を見た」と問い合わせください
つながらない方、不動産会社の方は
| Building coverage, floor area ratio 建ぺい率・容積率 | | 60% ・ 160% 60%・160% | Time residents 入居時期 | | Consultation 相談 | Land of the right form 土地の権利形態 | | Ownership 所有権 | Structure and method of construction 構造・工法 | | Wooden three-story (framing method) 木造3階建(軸組工法) | Use district 用途地域 | | Two mid-high 2種中高 | Overview and notices その他概要・特記事項 | | Facilities: Public Water Supply, This sewage, City gas, Building confirmation number: No. H25 confirmation building near Ken No. 0,002,300, Parking: car space 設備:公営水道、本下水、都市ガス、建築確認番号:第H25確認建築近建0002300号、駐車場:カースペース | Company profile 会社概要 | | <Seller> governor of Osaka (10) No. 016280 (Ltd.) Neoshiti Yubinbango545-0011 Osaka Abeno-ku, Osaka Showacho 1-21-21 <売主>大阪府知事(10)第016280号(株)ネオシティ〒545-0011 大阪府大阪市阿倍野区昭和町1-21-21 |
Livingリビング 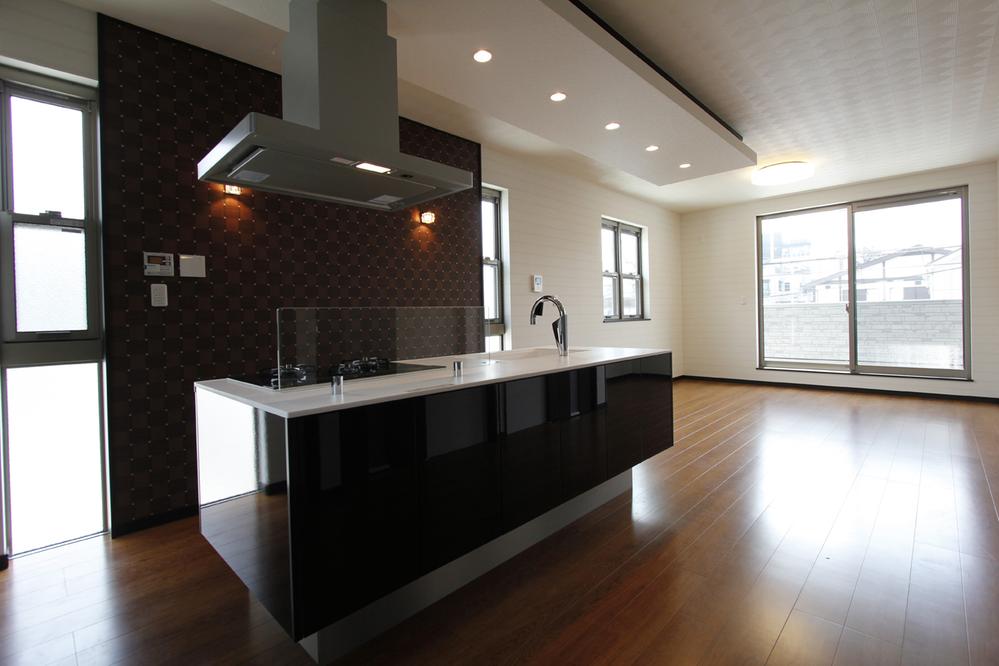 Same specifications color difference. You can experience the living of the island kitchen +20 Pledge.
同仕様色違い。アイランドキッチン+20帖のリビングを体感出来ます。
Floor plan間取り図 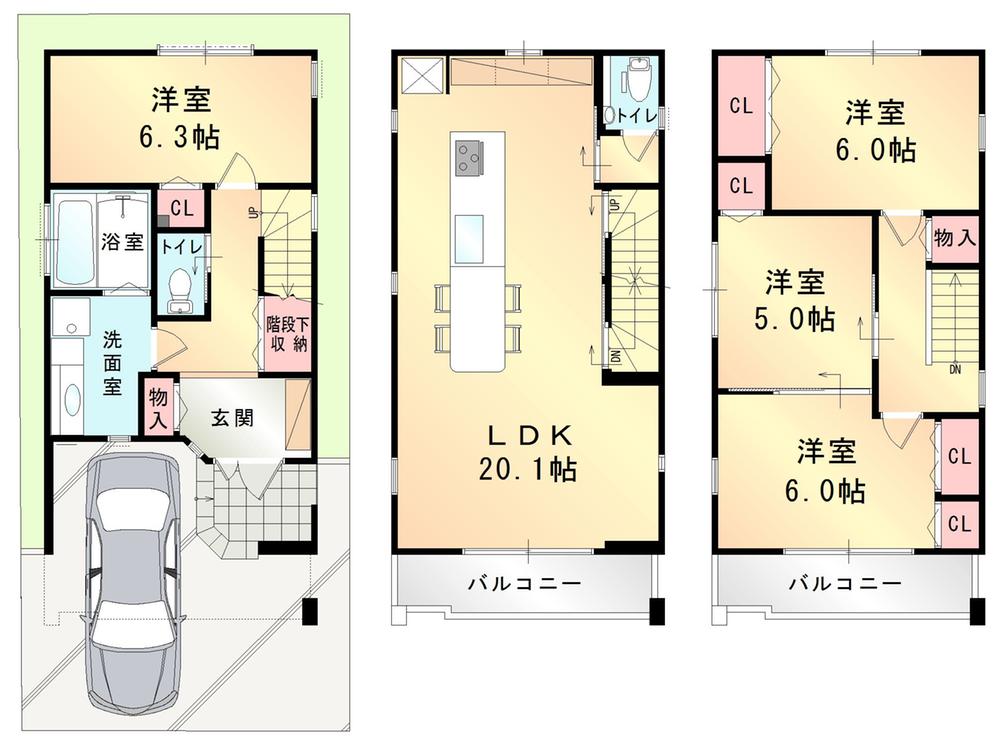 38,600,000 yen, 4LDK, Land area 68.6 sq m , Building area 108.04 sq m rarely seen not float island kitchen has been installed in a standard. There is also housed in the rear GOOD.
3860万円、4LDK、土地面積68.6m2、建物面積108.04m2 滅多に見ないフロートアイランドキッチンが標準で設置されています。背面に収納もありGOOD。
Rendering (appearance)完成予想図(外観) 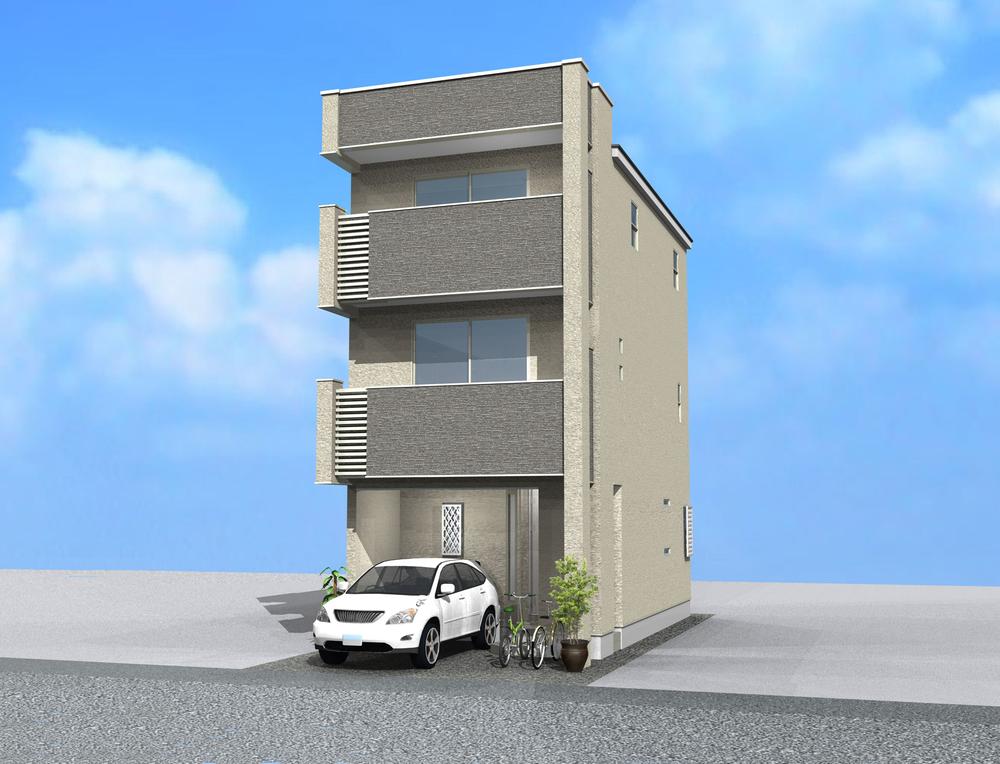 Appearance finished in modern. Aluminum louver will have a roof over the entire balcony becomes the accent.
モダンに仕上げた外観。
アルミルーバーがアクセントになりバルコニー全体に屋根がついています。
Entrance玄関 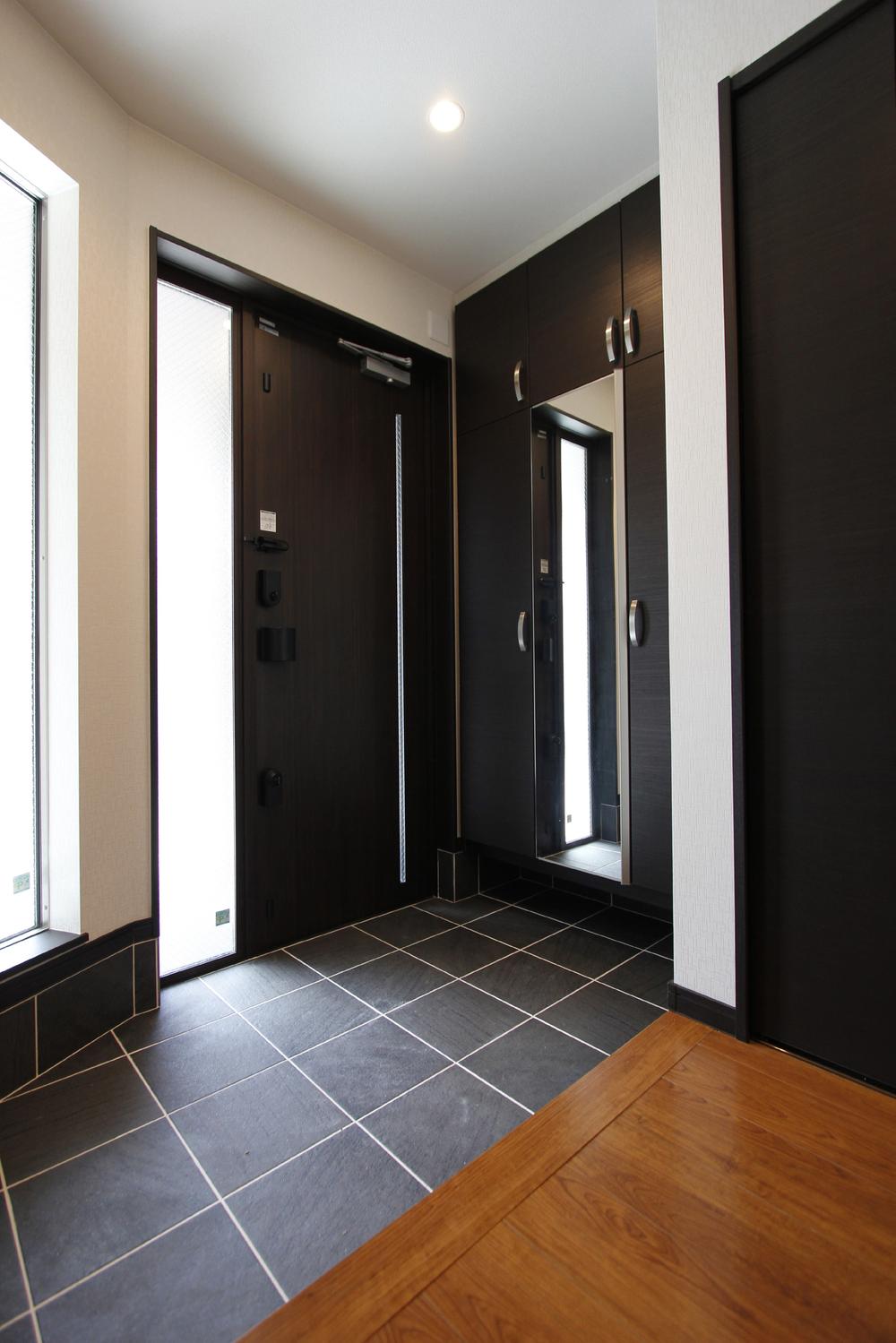 Same specifications color difference. Ensure the entrance of the same size. In addition there is a cloakroom exerted such as jacket face-to-face of shoes cloak
同仕様色違い。同じ広さの玄関を確保。シューズクロークの対面に更に上着などを掛けられるクロークがあります
Wash basin, toilet洗面台・洗面所 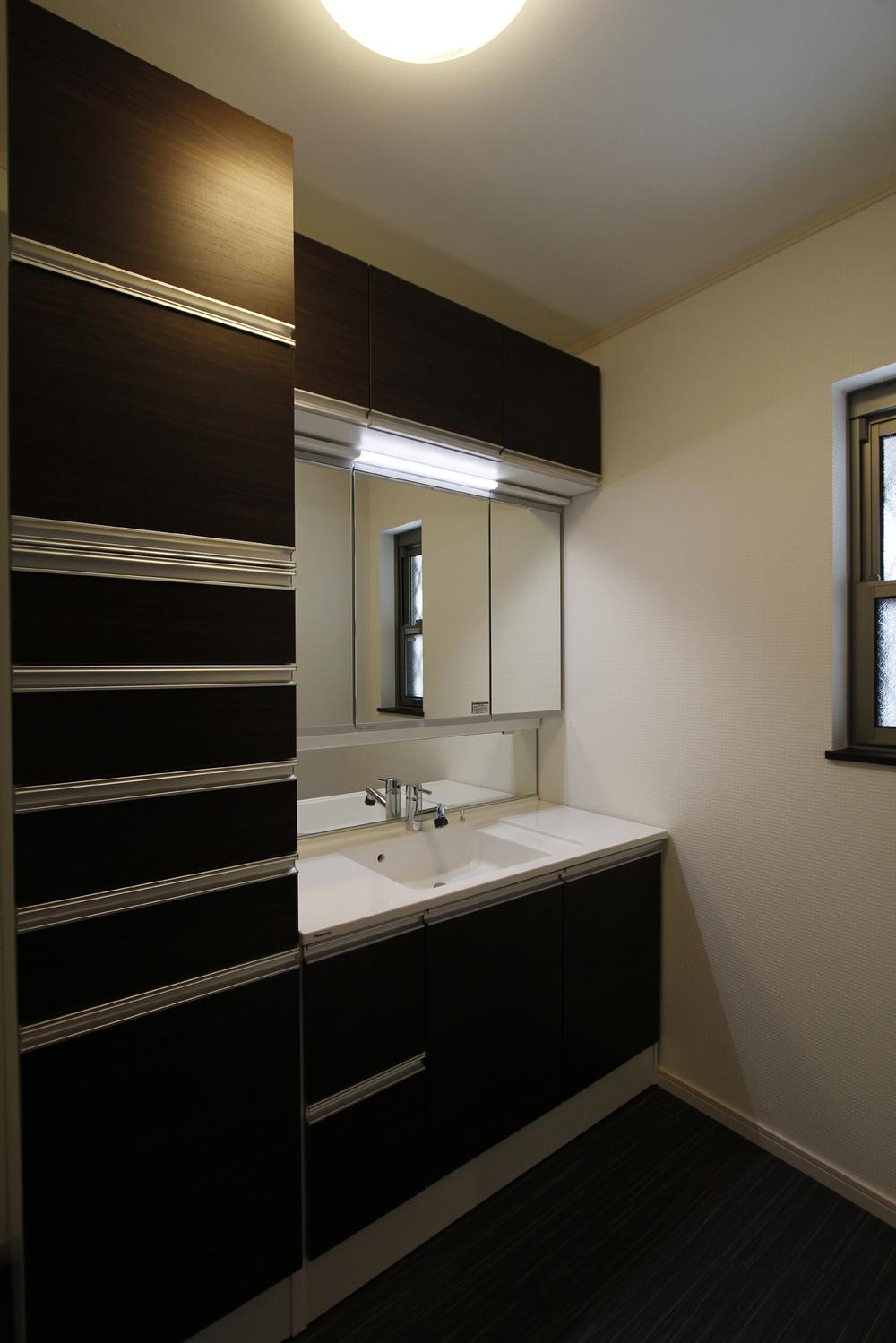 Same specifications color difference. Narrow and tend to wash room also has taken enough breadth. Also equipped with sufficient storage capacity.
同仕様色違い。狭くなりがちな洗面室も広さ十分に取れています。収納力も十分備えております。
Otherその他 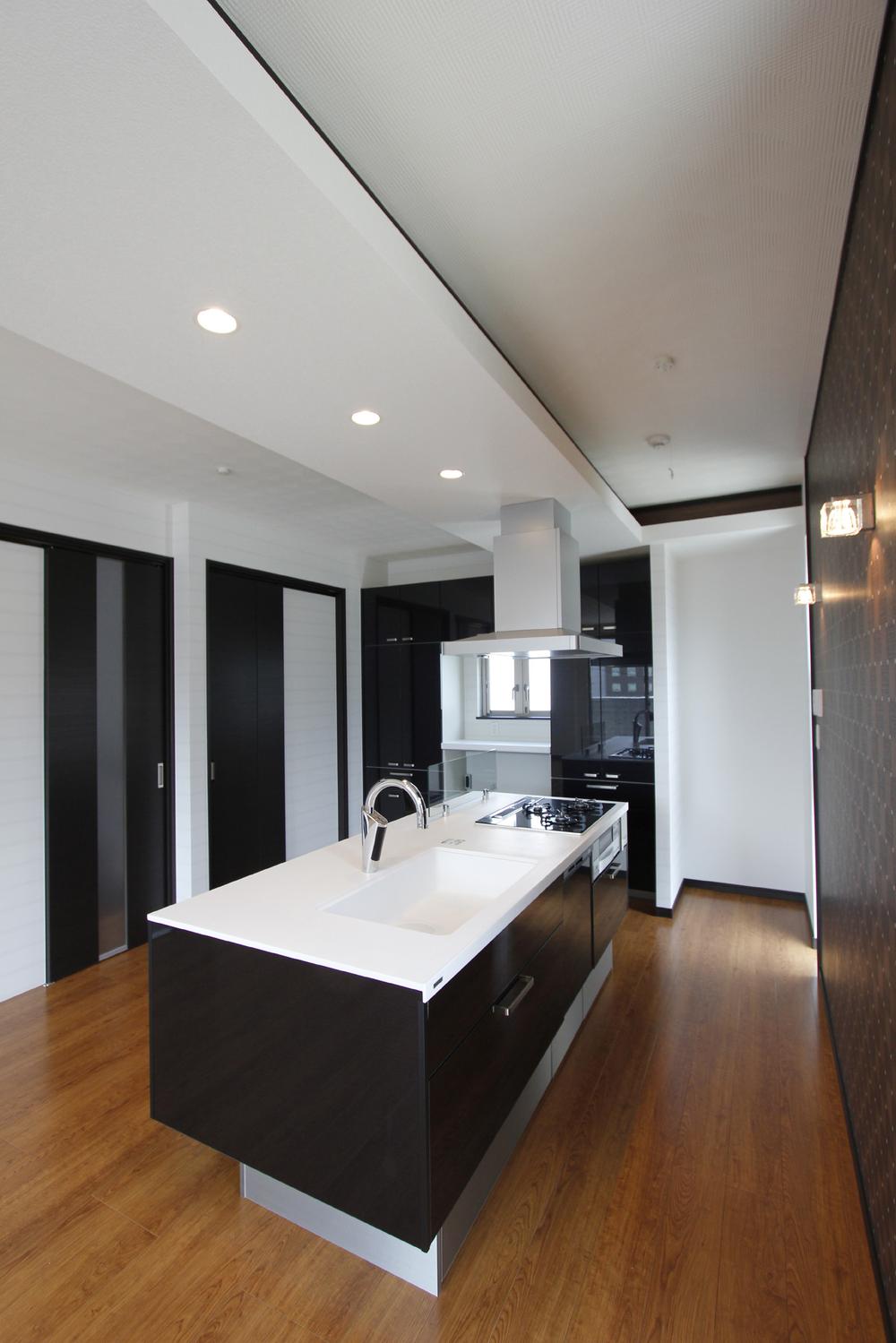 After all, there is a powerful. Island of float kitchen. I take the plunge.
やっぱり迫力が有ります。アイランドのフロートキッチン。思い切ってます。
Location
|







