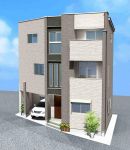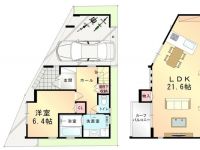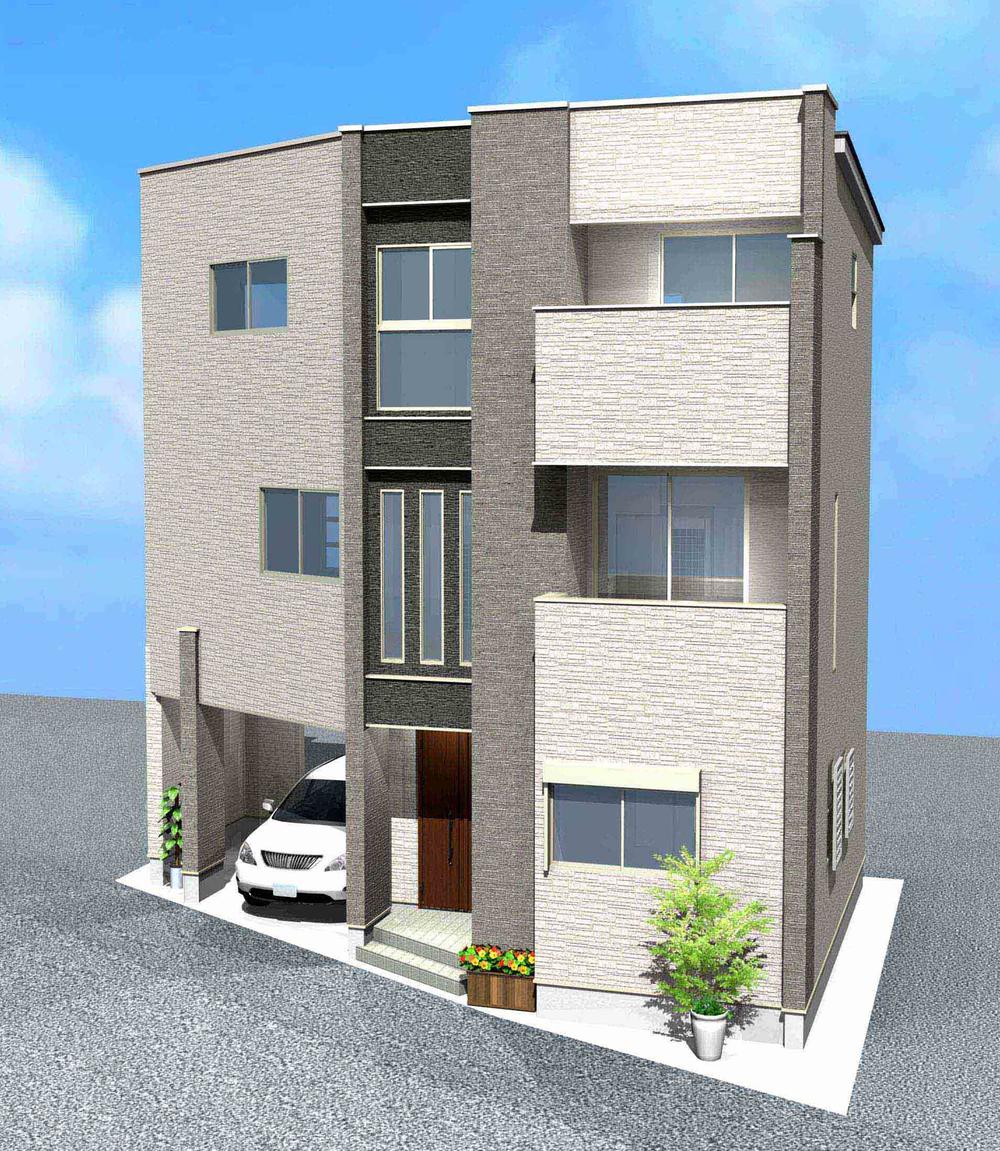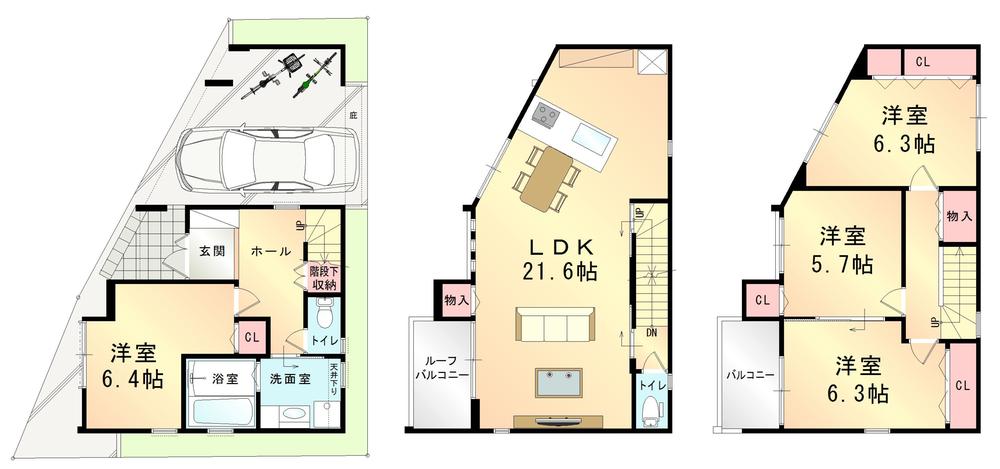|
|
Osaka-shi, Osaka Higashi Sumiyoshi Ward
大阪府大阪市東住吉区
|
|
Subway Tanimachi Line "Tanabe" walk 7 minutes
地下鉄谷町線「田辺」歩7分
|
|
■ Station walk 1 minute, Conveniently located a 2-minute Super. ■ Car nor a bicycle built. ■ A large entrance hall. LDK21 Pledge
■駅歩1分、スーパー2分の便利な立地。■自動車も自転車もビルトイン。■玄関ホールが広い。LDK21帖
|
Features pickup 特徴ピックアップ | | 2 along the line more accessible / LDK20 tatami mats or more / Yang per good / Toilet 2 places / 2 or more sides balcony / Living stairs 2沿線以上利用可 /LDK20畳以上 /陽当り良好 /トイレ2ヶ所 /2面以上バルコニー /リビング階段 |
Event information イベント情報 | | Local tours (Please be sure to ask in advance) schedule / Every Saturday, Sunday and public holidays 現地見学会(事前に必ずお問い合わせください)日程/毎週土日祝 |
Price 価格 | | 33,800,000 yen 3380万円 |
Floor plan 間取り | | 4LDK 4LDK |
Units sold 販売戸数 | | 1 units 1戸 |
Total units 総戸数 | | 1 units 1戸 |
Land area 土地面積 | | 65.81 sq m (19.90 square meters) 65.81m2(19.90坪) |
Building area 建物面積 | | 114 sq m (34.48 tsubo) (measured) 114m2(34.48坪)(実測) |
Driveway burden-road 私道負担・道路 | | Nothing, West 4m width (contact the road width 11m) 無、西4m幅(接道幅11m) |
Completion date 完成時期(築年月) | | March 2014 2014年3月 |
Address 住所 | | Osaka-shi, Osaka Higashi Sumiyoshi Ward Komagawa 3 大阪府大阪市東住吉区駒川3 |
Traffic 交通 | | Subway Tanimachi Line "Tanabe" walk 7 minutes
Kintetsu Minami-Osaka Line "Imagawa" walk 1 minute 地下鉄谷町線「田辺」歩7分
近鉄南大阪線「今川」歩1分
|
Person in charge 担当者より | | [Regarding this property.] The price at the station near 1 minute. House is also big no perfect. 【この物件について】駅近1分でこの価格。お家も大きく申し分なしです。 |
Contact お問い合せ先 | | (Ltd.) Neoshiti TEL: 0800-603-1566 [Toll free] mobile phone ・ Also available from PHS
Caller ID is not notified
Please contact the "saw SUUMO (Sumo)"
If it does not lead, If the real estate company (株)ネオシティTEL:0800-603-1566【通話料無料】携帯電話・PHSからもご利用いただけます
発信者番号は通知されません
「SUUMO(スーモ)を見た」と問い合わせください
つながらない方、不動産会社の方は
|
Building coverage, floor area ratio 建ぺい率・容積率 | | 80% ・ 260 percent 80%・260% |
Time residents 入居時期 | | Consultation 相談 |
Land of the right form 土地の権利形態 | | Ownership 所有権 |
Structure and method of construction 構造・工法 | | Wooden three-story (framing method) 木造3階建(軸組工法) |
Use district 用途地域 | | One dwelling 1種住居 |
Overview and notices その他概要・特記事項 | | Facilities: Public Water Supply, This sewage, City gas, Building confirmation number: No. H25 確更 building near Ken No. 0,000,107, Parking: Garage 設備:公営水道、本下水、都市ガス、建築確認番号:第H25確更建築近建0000107号、駐車場:車庫 |
Company profile 会社概要 | | <Seller> governor of Osaka (10) No. 016280 (Ltd.) Neoshiti Yubinbango545-0011 Osaka Abeno-ku, Osaka Showacho 1-21-21 <売主>大阪府知事(10)第016280号(株)ネオシティ〒545-0011 大阪府大阪市阿倍野区昭和町1-21-21 |



