New Homes » Kansai » Osaka prefecture » Higashi Sumiyoshi Ward
 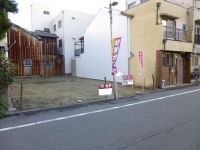
| | Osaka-shi, Osaka Higashi Sumiyoshi Ward 大阪府大阪市東住吉区 |
| JR Hanwa Line "Bishoen" walk 6 minutes JR阪和線「美章園」歩6分 |
| Or more before road 6m, Parking two Allowed, LDK15 tatami mats or more, 2 along the line more accessible, Toilet 2 places, All room storage, System kitchen, Flat to the station, A quiet residential areaese-style room, Shaping land, Face-to-face kitchen, Three-story 前道6m以上、駐車2台可、LDK15畳以上、2沿線以上利用可、トイレ2ヶ所、全居室収納、システムキッチン、駅まで平坦、閑静な住宅地、和室、整形地、対面式キッチン、3階建 |
Features pickup 特徴ピックアップ | | Parking two Allowed / 2 along the line more accessible / System kitchen / All room storage / Flat to the station / A quiet residential area / Or more before road 6m / Japanese-style room / Shaping land / Face-to-face kitchen / Toilet 2 places / All room 6 tatami mats or more / Three-story or more / Flat terrain 駐車2台可 /2沿線以上利用可 /システムキッチン /全居室収納 /駅まで平坦 /閑静な住宅地 /前道6m以上 /和室 /整形地 /対面式キッチン /トイレ2ヶ所 /全居室6畳以上 /3階建以上 /平坦地 | Price 価格 | | 34,800,000 yen 3480万円 | Floor plan 間取り | | 4LDK 4LDK | Units sold 販売戸数 | | 1 units 1戸 | Total units 総戸数 | | 1 units 1戸 | Land area 土地面積 | | 72.06 sq m (registration) 72.06m2(登記) | Building area 建物面積 | | 116.64 sq m , Among the first floor garage 16.2 sq m 116.64m2、うち1階車庫16.2m2 | Driveway burden-road 私道負担・道路 | | Nothing, West 8m width (contact the road width 4.3m) 無、西8m幅(接道幅4.3m) | Completion date 完成時期(築年月) | | 5 months after the contract 契約後5ヶ月 | Address 住所 | | Osaka-shi, Osaka Higashi Sumiyoshi Ward Kuwazu 2 大阪府大阪市東住吉区桑津2 | Traffic 交通 | | JR Hanwa Line "Bishoen" walk 6 minutes
Subway Tanimachi Line "Tanabe" walk 17 minutes
Kintetsu Minami-Osaka Line "river Horiguchi" walk 7 minutes JR阪和線「美章園」歩6分
地下鉄谷町線「田辺」歩17分
近鉄南大阪線「河堀口」歩7分
| Contact お問い合せ先 | | (Ltd.) Estate Wynn TEL: 06-6697-0300 "saw SUUMO (Sumo)" and please contact (株)エステートウインTEL:06-6697-0300「SUUMO(スーモ)を見た」と問い合わせください | Building coverage, floor area ratio 建ぺい率・容積率 | | 80% ・ 300% 80%・300% | Time residents 入居時期 | | 5 months after the contract 契約後5ヶ月 | Land of the right form 土地の権利形態 | | Ownership 所有権 | Structure and method of construction 構造・工法 | | Wooden three-story (framing method) 木造3階建(軸組工法) | Use district 用途地域 | | One dwelling 1種住居 | Other limitations その他制限事項 | | Regulations have by the Law for the Protection of Cultural Properties, Regulations have by the Landscape Act 文化財保護法による規制有、景観法による規制有 | Overview and notices その他概要・特記事項 | | Facilities: Public Water Supply, This sewage, City gas, Building confirmation number: -, Parking: Car Port 設備:公営水道、本下水、都市ガス、建築確認番号:-、駐車場:カーポート | Company profile 会社概要 | | <Seller> governor of Osaka Prefecture (1) No. 056620 (Ltd.) Estate Wynn Yubinbango558-0003 Nagai Osaka-shi, Osaka Sumiyoshi-ku, 2-1-28-203 <売主>大阪府知事(1)第056620号(株)エステートウイン〒558-0003 大阪府大阪市住吉区長居2-1-28-203 |
Local appearance photo現地外観写真 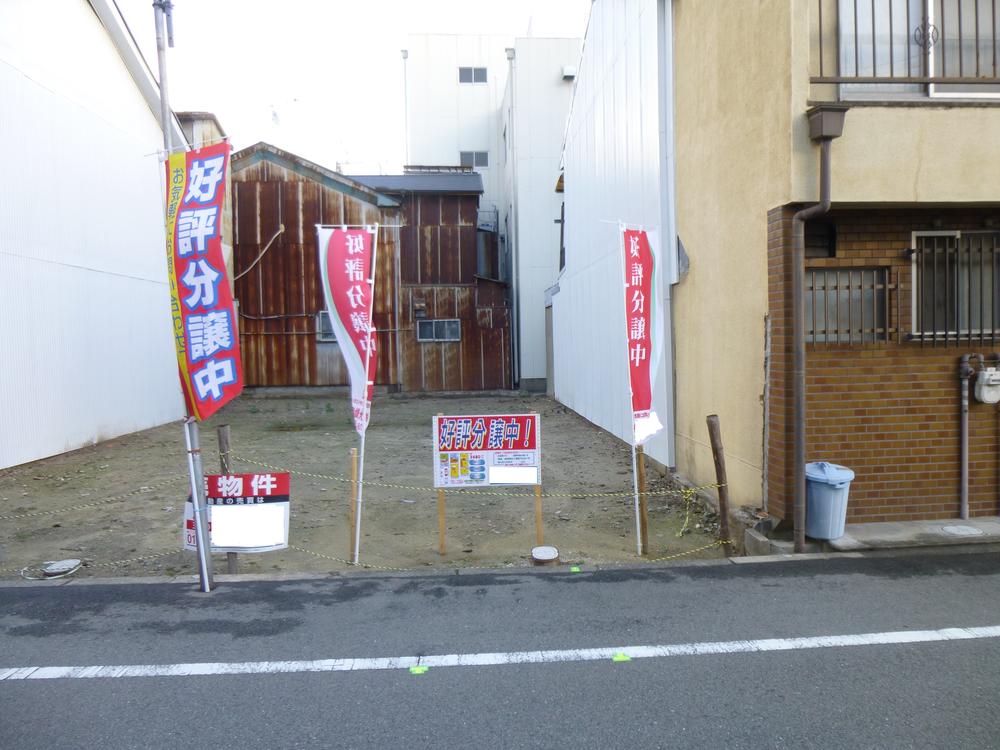 Local (11 May 2013) Shooting
現地(2013年11月)撮影
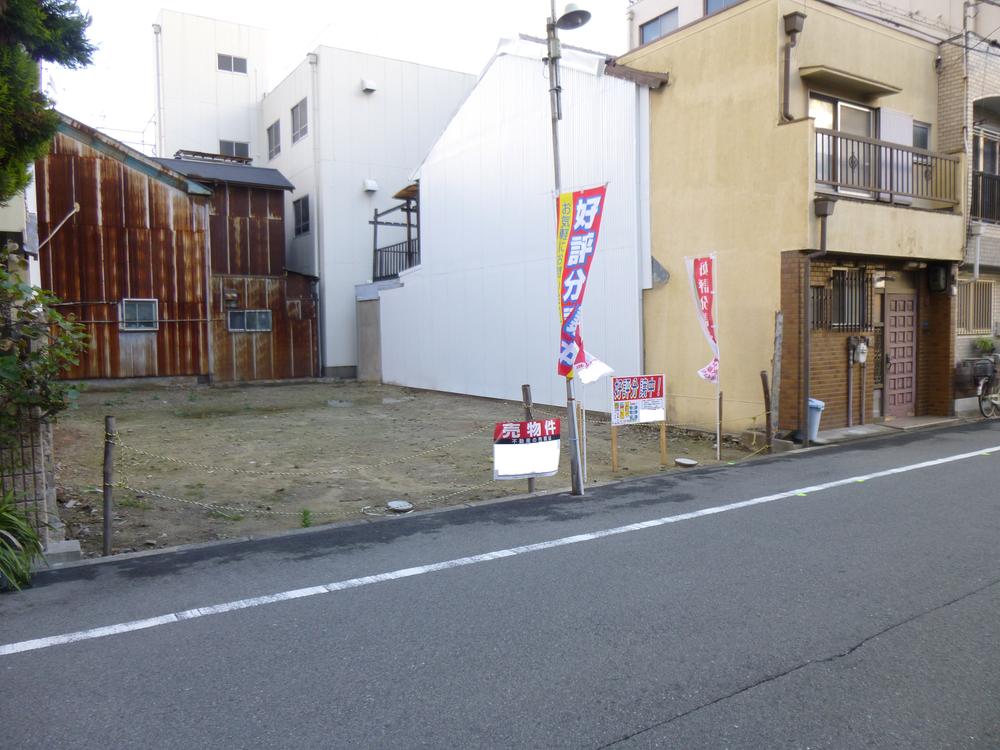 Local (11 May 2013) Shooting
現地(2013年11月)撮影
Floor plan間取り図 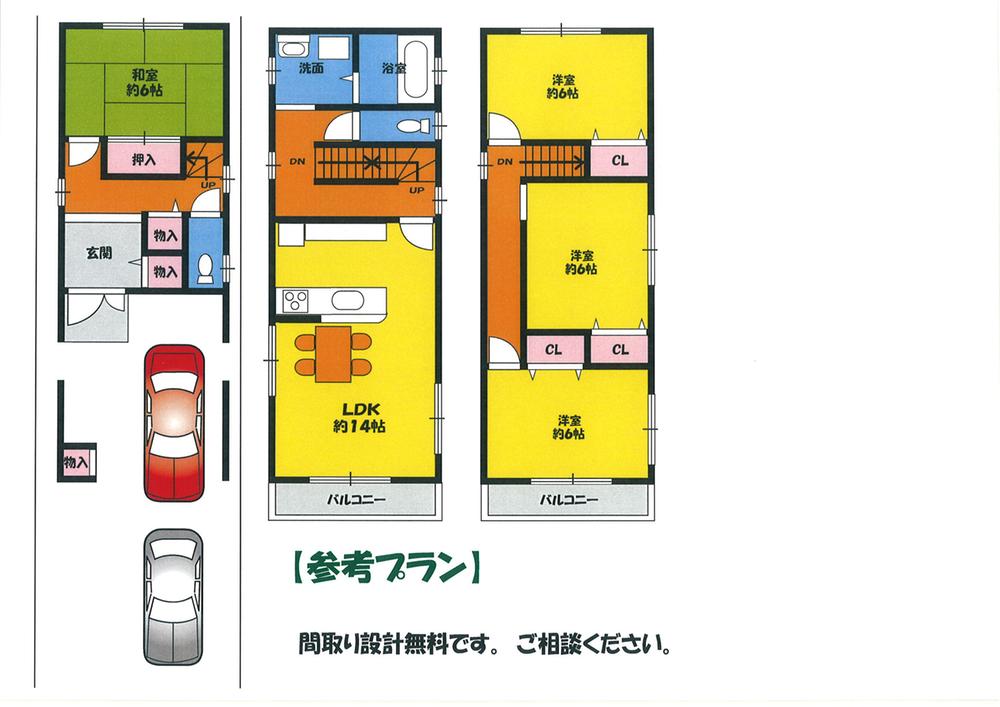 34,800,000 yen, 4LDK, Land area 72.06 sq m , Building area 116.64 sq m
3480万円、4LDK、土地面積72.06m2、建物面積116.64m2
Local photos, including front road前面道路含む現地写真 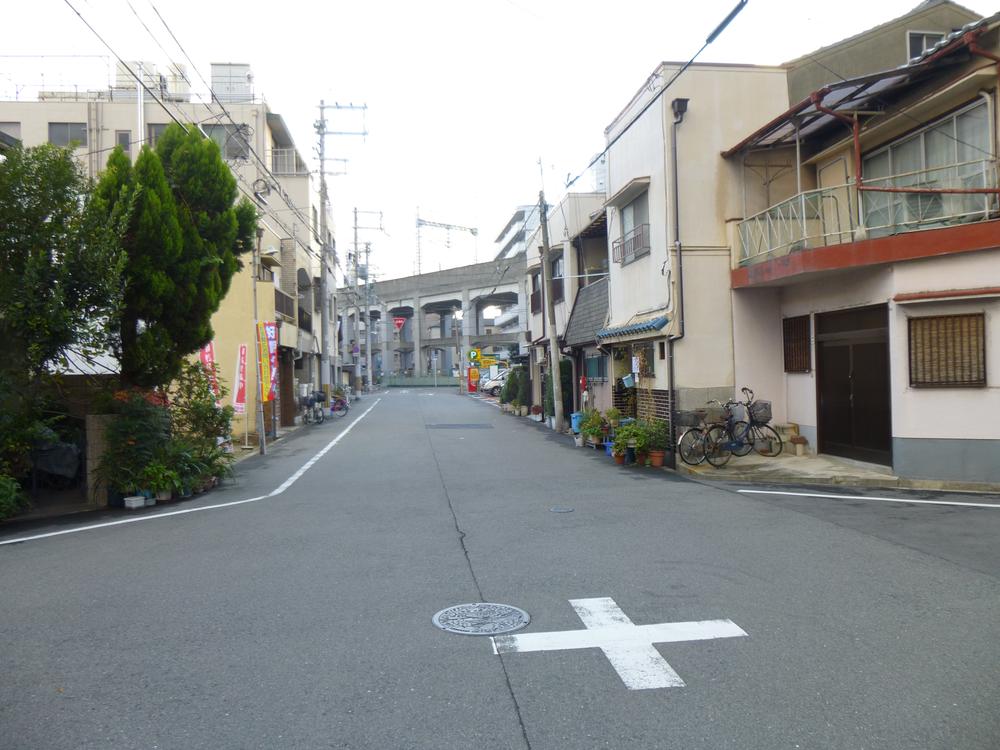 Local (11 May 2013) Shooting
現地(2013年11月)撮影
Supermarketスーパー 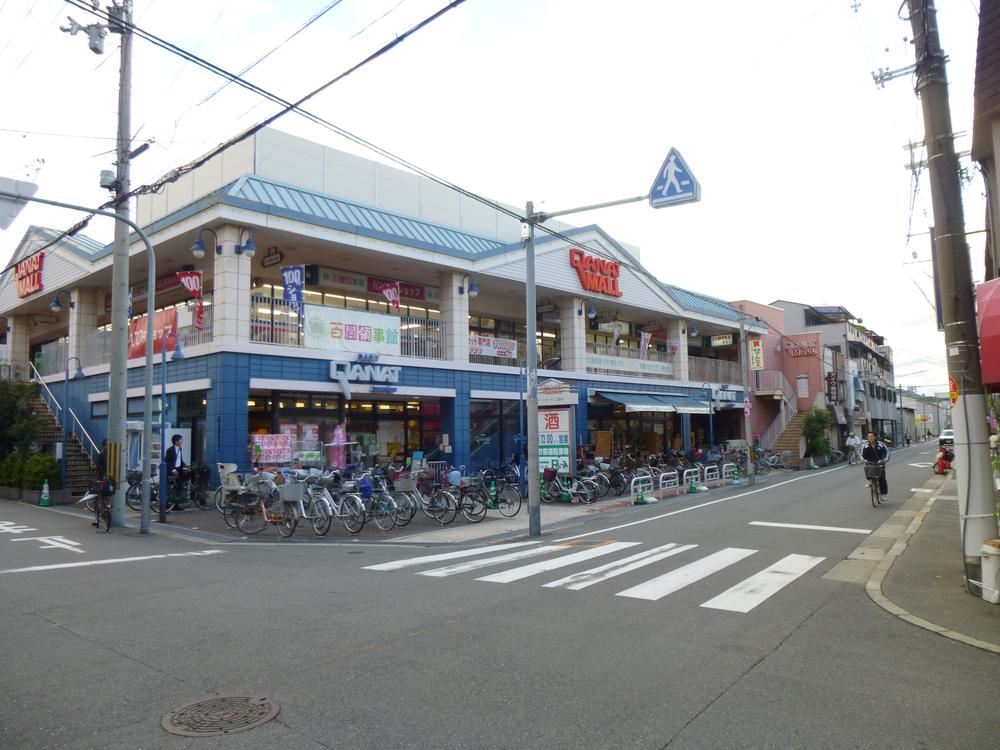 403m until the Daily qanat Izumiya Kuwazu shop
デイリーカナートイズミヤ桑津店まで403m
Local photos, including front road前面道路含む現地写真 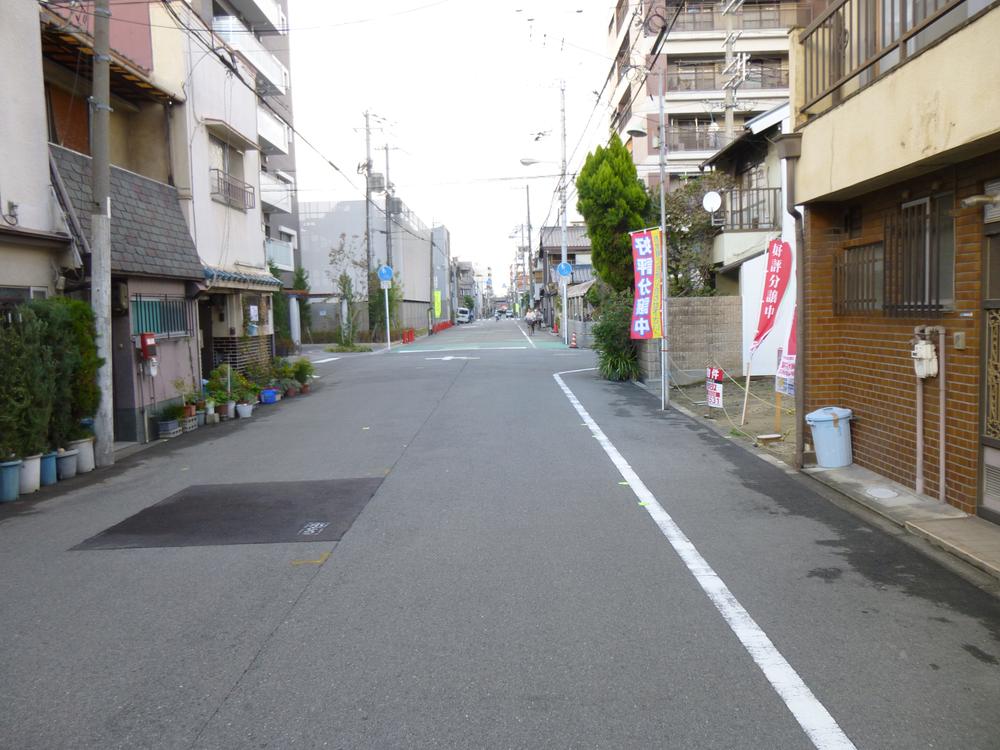 Local (11 May 2013) Shooting
現地(2013年11月)撮影
Convenience storeコンビニ 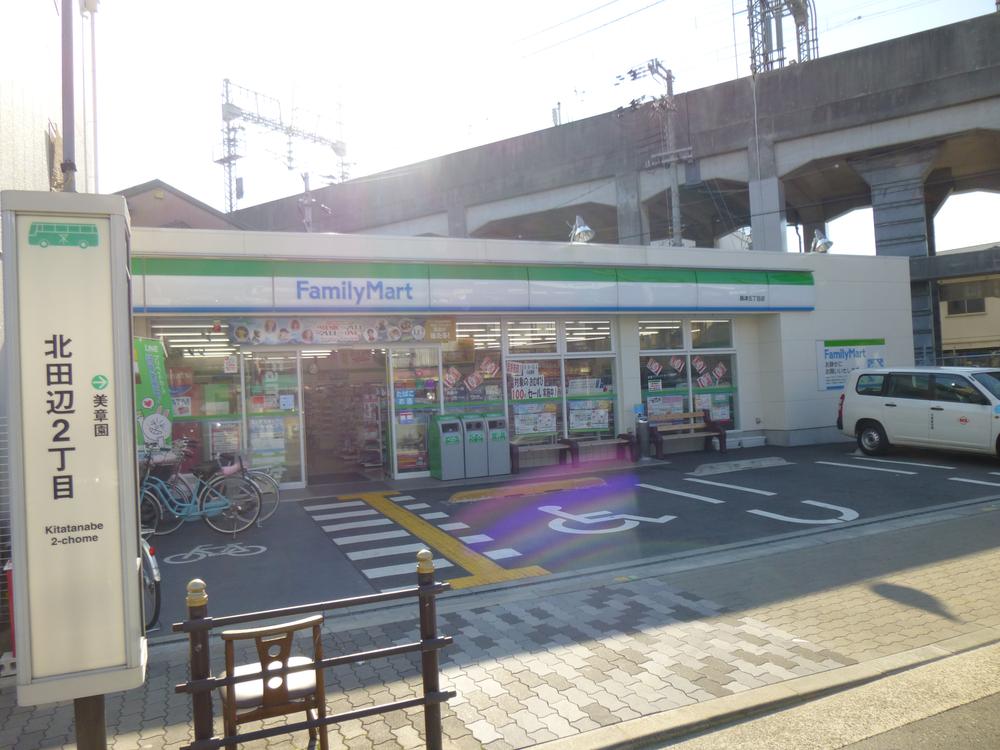 FamilyMart Kuwazu 236m up to five-chome
ファミリーマート桑津五丁目店まで236m
Junior high school中学校 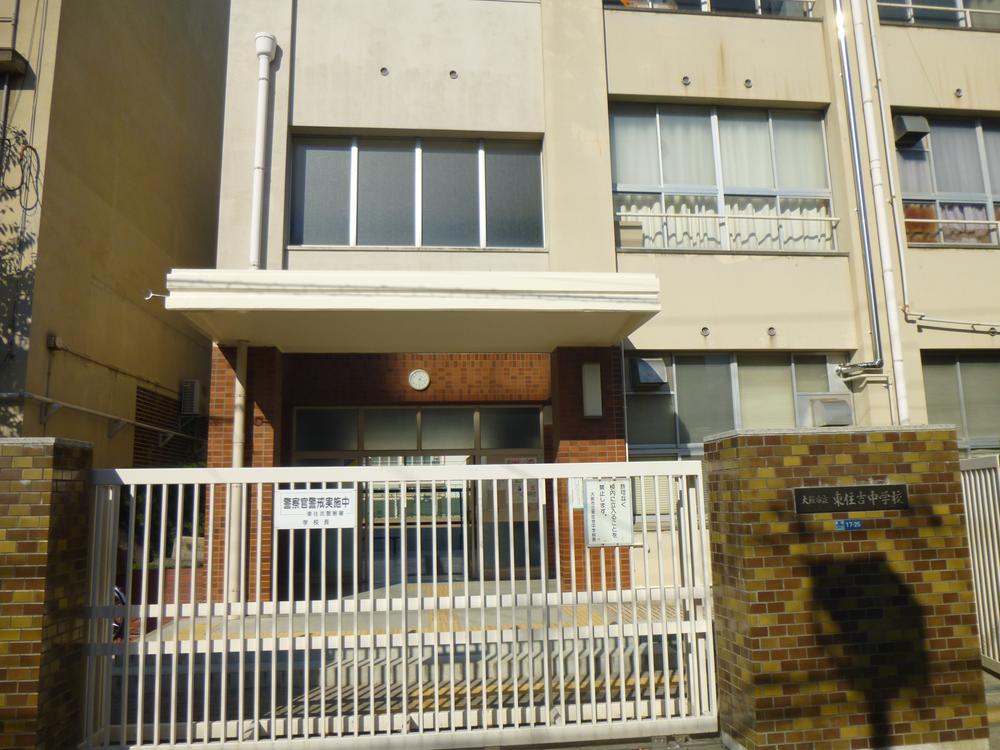 731m to Osaka Municipal Higashi Sumiyoshi Junior High School
大阪市立東住吉中学校まで731m
Primary school小学校 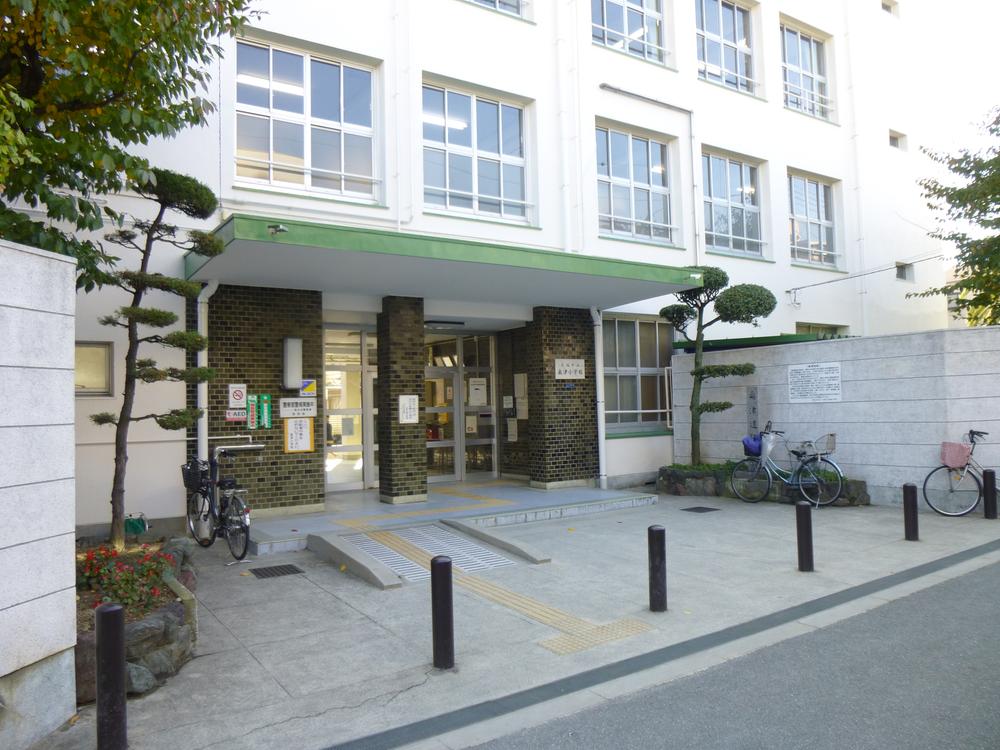 665m to Osaka Municipal Kuwazu Elementary School
大阪市立桑津小学校まで665m
Hospital病院 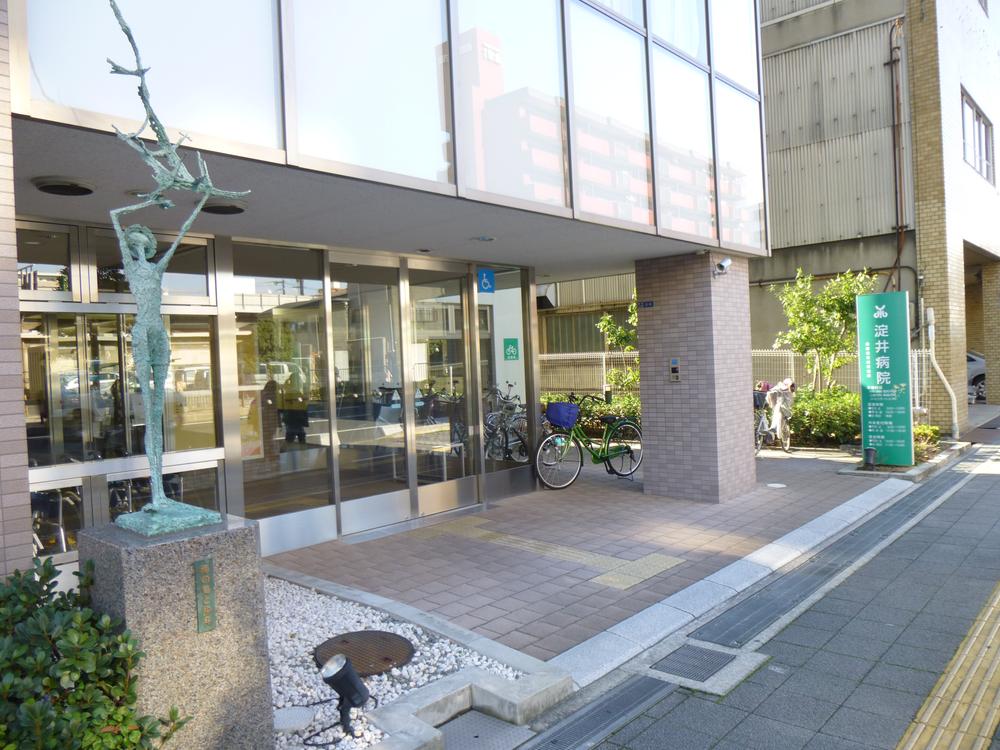 Yodoi to the hospital 417m
淀井病院まで417m
Post office郵便局 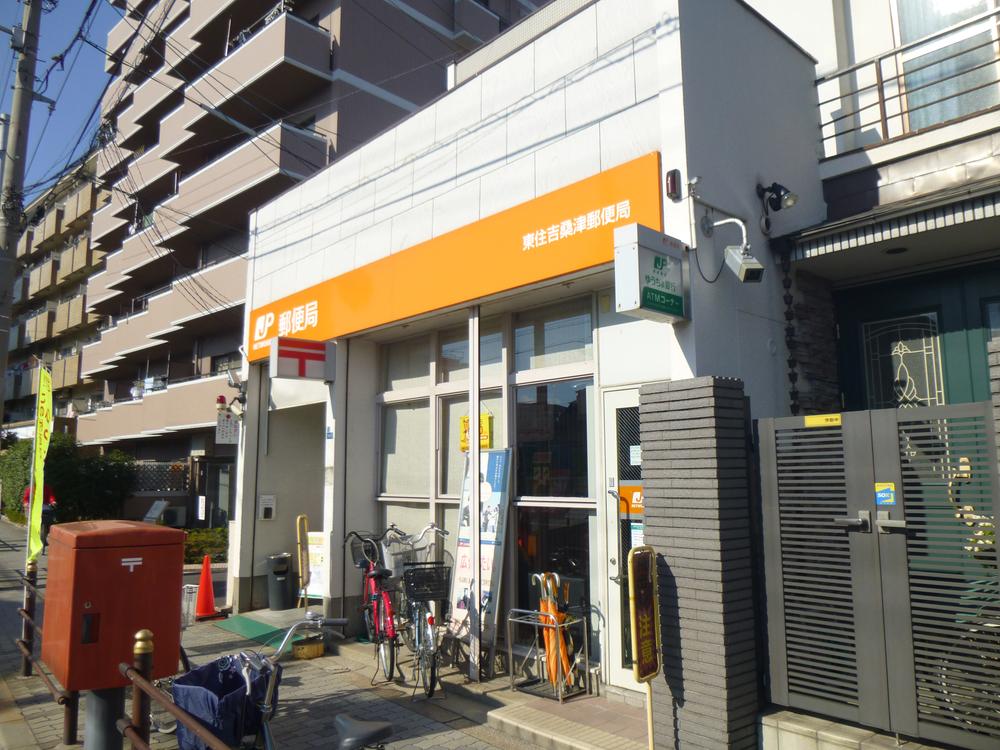 Higashi Sumiyoshi Kuwazu 410m to the post office
東住吉桑津郵便局まで410m
Kindergarten ・ Nursery幼稚園・保育園 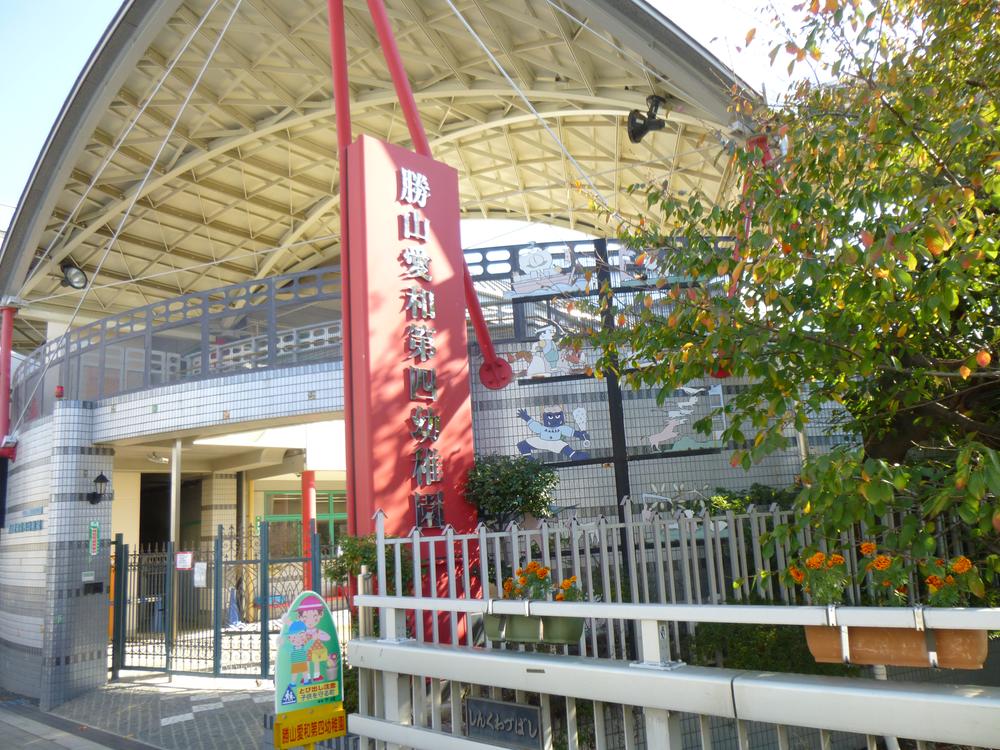 Katsuyama Aiwa 700m until the fourth kindergarten
勝山愛和第四幼稚園まで700m
Station駅 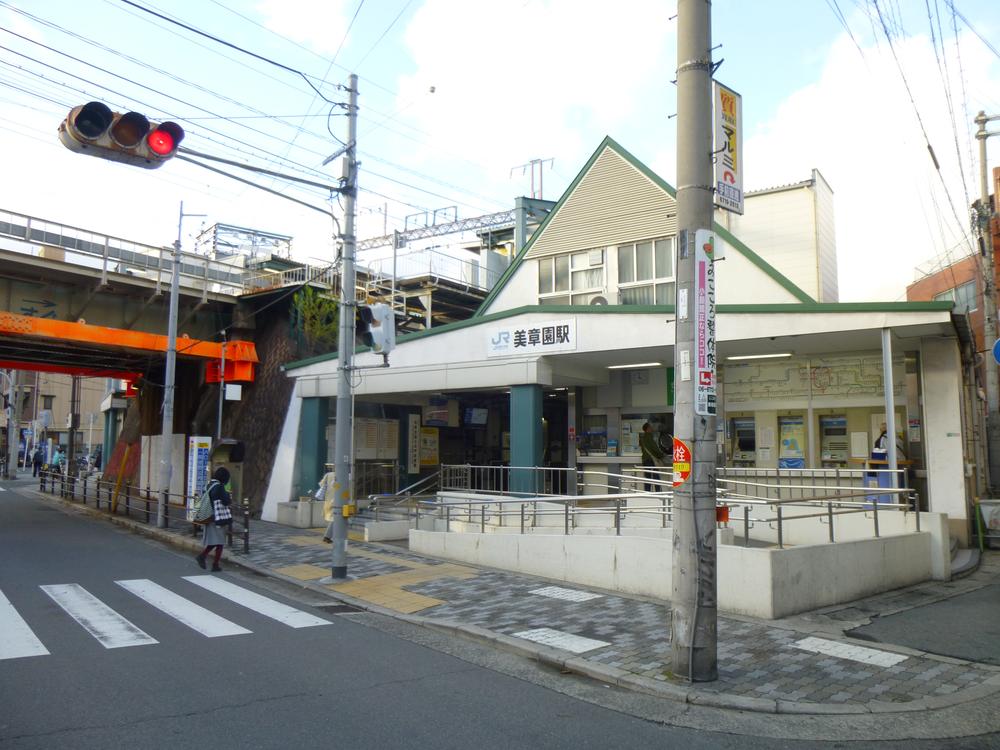 JR ・ 365m until Bishōen Station
JR・美章園駅まで365m
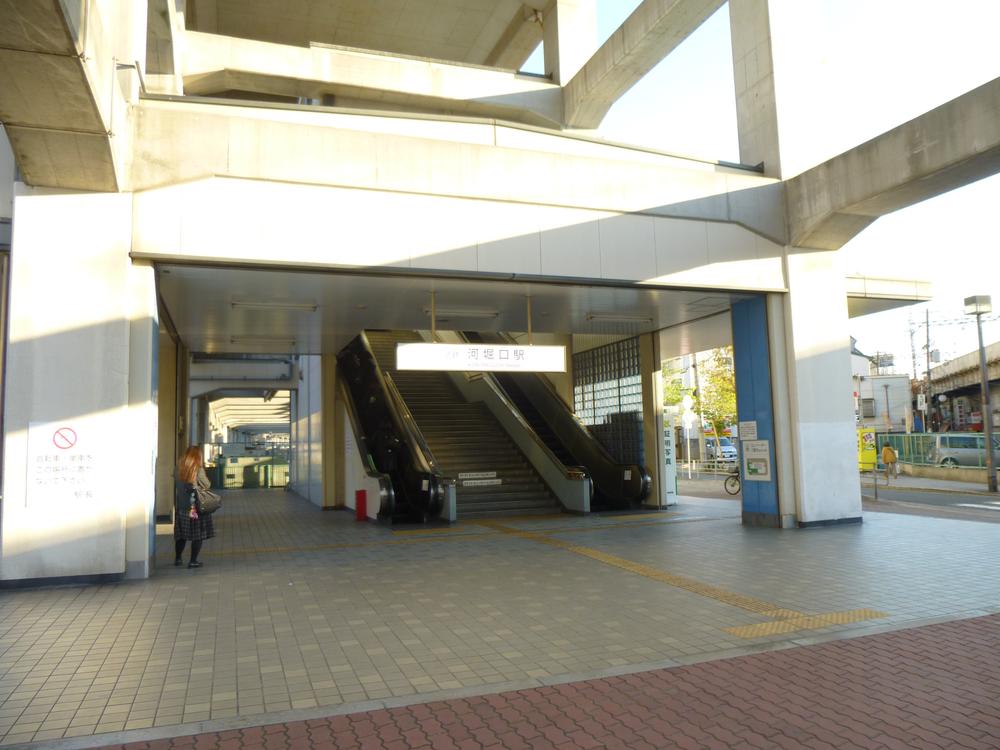 Kintetsu ・ 409m until Koboreguchi Station
近鉄・河堀口駅まで409m
Location
|















