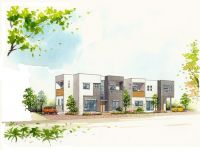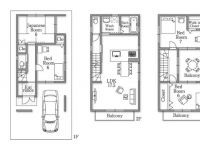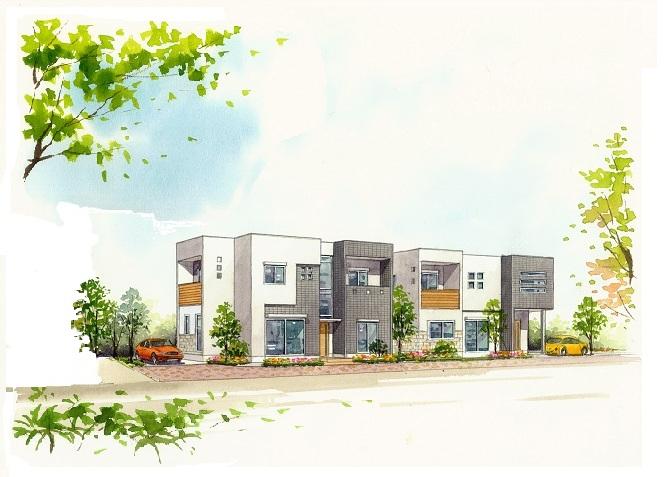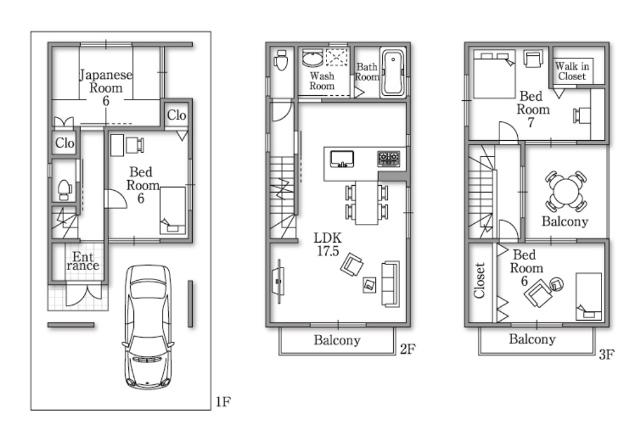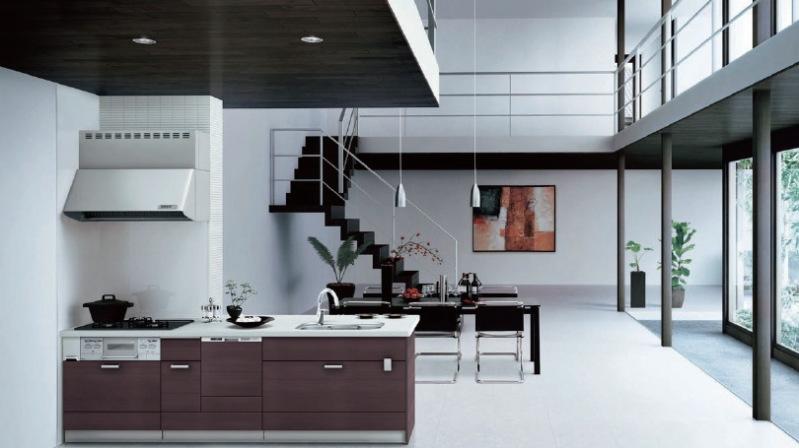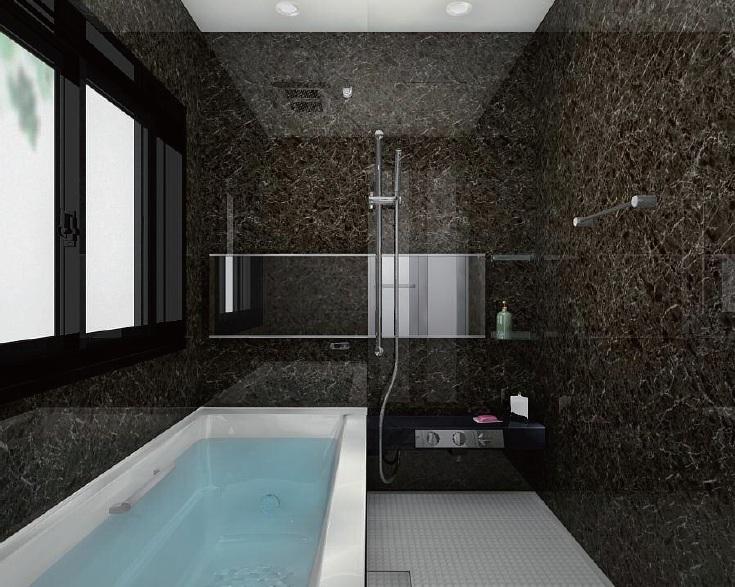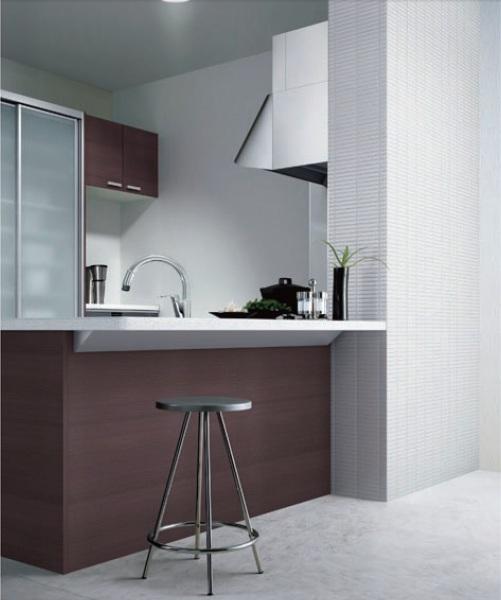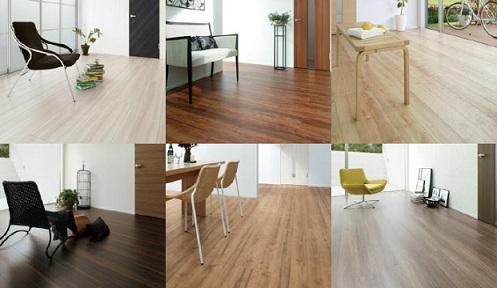|
|
Osaka-shi, Osaka Higashi Sumiyoshi Ward
大阪府大阪市東住吉区
|
|
Kintetsu Minami-Osaka Line "Imagawa" walk 3 minutes
近鉄南大阪線「今川」歩3分
|
|
In the "Athens series" creation to deliver, While claiming a personality for each one House, Also consideration to seismic and eco, Achieve a comfortable space in the adoption latest standard equipment advanced equipment
創造がお届けする「アセンスシリーズ」では、一邸ごとに個性を主張しながら、耐震やエコにも配慮し、先進設備を採用最新標準設備で快適空間を実現
|
|
・ Airtight ・ High insulated houses ・ A free plan Mato free ・ Power Board outer wall with excellent thermal insulation ・ Seismic Grade 3
・高気密・高断熱住宅・フリープランで間取は自由・外壁は断熱性に優れたパワーボード・耐震等級3
|
Features pickup 特徴ピックアップ | | Airtight high insulated houses / Vibration Control ・ Seismic isolation ・ Earthquake resistant / Parking two Allowed / 2 along the line more accessible / System kitchen / Bathroom Dryer / Yang per good / All room storage / A quiet residential area / LDK15 tatami mats or more / Japanese-style room / Face-to-face kitchen / Wide balcony / Toilet 2 places / Bathroom 1 tsubo or more / 2 or more sides balcony / Otobasu / Warm water washing toilet seat / TV with bathroom / The window in the bathroom / TV monitor interphone / High-function toilet / Ventilation good / All living room flooring / Dish washing dryer / Walk-in closet / All room 6 tatami mats or more / Three-story or more / Living stairs / City gas / All rooms are two-sided lighting / Floor heating 高気密高断熱住宅 /制震・免震・耐震 /駐車2台可 /2沿線以上利用可 /システムキッチン /浴室乾燥機 /陽当り良好 /全居室収納 /閑静な住宅地 /LDK15畳以上 /和室 /対面式キッチン /ワイドバルコニー /トイレ2ヶ所 /浴室1坪以上 /2面以上バルコニー /オートバス /温水洗浄便座 /TV付浴室 /浴室に窓 /TVモニタ付インターホン /高機能トイレ /通風良好 /全居室フローリング /食器洗乾燥機 /ウォークインクロゼット /全居室6畳以上 /3階建以上 /リビング階段 /都市ガス /全室2面採光 /床暖房 |
Event information イベント情報 | | Local tours (Please be sure to ask in advance) schedule / Every Saturday, Sunday and public holidays time / 10:00 ~ 17:30 現地見学会(事前に必ずお問い合わせください)日程/毎週土日祝時間/10:00 ~ 17:30 |
Price 価格 | | 33,800,000 yen 3380万円 |
Floor plan 間取り | | 5LDK 5LDK |
Units sold 販売戸数 | | 1 units 1戸 |
Land area 土地面積 | | 65.73 sq m 65.73m2 |
Building area 建物面積 | | 117.45 sq m 117.45m2 |
Driveway burden-road 私道負担・道路 | | Nothing 無 |
Completion date 完成時期(築年月) | | 7 months after the contract 契約後7ヶ月 |
Address 住所 | | Osaka-shi, Osaka Higashi Sumiyoshi Ward Nishiimagawa 3 大阪府大阪市東住吉区西今川3 |
Traffic 交通 | | Kintetsu Minami-Osaka Line "Imagawa" walk 3 minutes
Subway Tanimachi Line "Komagawa Nakano" walk 7 minutes 近鉄南大阪線「今川」歩3分
地下鉄谷町線「駒川中野」歩7分
|
Related links 関連リンク | | [Related Sites of this company] 【この会社の関連サイト】 |
Person in charge 担当者より | | [Regarding this property.] Financial planning ・ Available upon consultation such as payment method. Please Visit the once local. 【この物件について】資金計画・支払方法等のご相談承ります。是非一度現地をご覧ください。 |
Contact お問い合せ先 | | (Ltd.) creation TEL: 0800-603-8605 [Toll free] mobile phone ・ Also available from PHS
Caller ID is not notified
Please contact the "saw SUUMO (Sumo)"
If it does not lead, If the real estate company (株)創造TEL:0800-603-8605【通話料無料】携帯電話・PHSからもご利用いただけます
発信者番号は通知されません
「SUUMO(スーモ)を見た」と問い合わせください
つながらない方、不動産会社の方は
|
Building coverage, floor area ratio 建ぺい率・容積率 | | 80% ・ 200% 80%・200% |
Time residents 入居時期 | | 7 months after the contract 契約後7ヶ月 |
Land of the right form 土地の権利形態 | | Ownership 所有権 |
Structure and method of construction 構造・工法 | | Wooden three-story 木造3階建 |
Use district 用途地域 | | One dwelling 1種住居 |
Overview and notices その他概要・特記事項 | | Facilities: Public Water Supply, This sewage, City gas, Building confirmation number: HK12-0477, Parking: car space 設備:公営水道、本下水、都市ガス、建築確認番号:HK12-0477、駐車場:カースペース |
Company profile 会社概要 | | <Seller> governor of Osaka (2) No. 053790 (Ltd.) creation Yubinbango540-0024, Chuo-ku, Osaka-shi Minamishin cho 1-2-4 <売主>大阪府知事(2)第053790号(株)創造〒540-0024 大阪府大阪市中央区南新町1-2-4 |
