2013November
36,800,000 yen, 4LDK, 120.02 sq m
New Homes » Kansai » Osaka prefecture » Higashi Sumiyoshi Ward
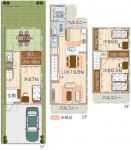 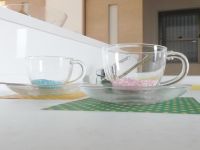
| | Osaka-shi, Osaka Higashi Sumiyoshi Ward 大阪府大阪市東住吉区 |
| Kintetsu Minami-Osaka Line "Harinakano" walk 8 minutes 近鉄南大阪線「針中野」歩8分 |
| In a quiet residential area, Front road traffic volume is low ◎ get a "seismic grade 3" ☆ ☆ ☆ 閑静な住宅街で、前面道路交通量は少ないです◎『耐震等級3』を取得☆☆☆ |
Features pickup 特徴ピックアップ | | Vibration Control ・ Seismic isolation ・ Earthquake resistant / Parking two Allowed / Immediate Available / LDK18 tatami mats or more / System kitchen / Bathroom Dryer / Around traffic fewer / Or more before road 6m / Japanese-style room / Mist sauna / garden / Washbasin with shower / Face-to-face kitchen / Toilet 2 places / Bathroom 1 tsubo or more / The window in the bathroom / TV monitor interphone / Ventilation good / Dish washing dryer / All room 6 tatami mats or more / Three-story or more / City gas / Floor heating / Audio bus / Movable partition 制震・免震・耐震 /駐車2台可 /即入居可 /LDK18畳以上 /システムキッチン /浴室乾燥機 /周辺交通量少なめ /前道6m以上 /和室 /ミストサウナ /庭 /シャワー付洗面台 /対面式キッチン /トイレ2ヶ所 /浴室1坪以上 /浴室に窓 /TVモニタ付インターホン /通風良好 /食器洗乾燥機 /全居室6畳以上 /3階建以上 /都市ガス /床暖房 /オーディオバス /可動間仕切り | Price 価格 | | 36,800,000 yen 3680万円 | Floor plan 間取り | | 4LDK 4LDK | Units sold 販売戸数 | | 1 units 1戸 | Total units 総戸数 | | 1 units 1戸 | Land area 土地面積 | | 89.25 sq m (registration) 89.25m2(登記) | Building area 建物面積 | | 120.02 sq m 120.02m2 | Driveway burden-road 私道負担・道路 | | Nothing, West 6m width (contact the road width 4.8m) 無、西6m幅(接道幅4.8m) | Completion date 完成時期(築年月) | | November 2013 2013年11月 | Address 住所 | | Osaka-shi, Osaka Higashi Sumiyoshi Ward Yusato 4 大阪府大阪市東住吉区湯里4 | Traffic 交通 | | Kintetsu Minami-Osaka Line "Harinakano" walk 8 minutes 近鉄南大阪線「針中野」歩8分
| Contact お問い合せ先 | | (Ltd.) Light Building Products TEL: 0800-603-2169 [Toll free] mobile phone ・ Also available from PHS
Caller ID is not notified
Please contact the "saw SUUMO (Sumo)"
If it does not lead, If the real estate company (株)ひかり住建TEL:0800-603-2169【通話料無料】携帯電話・PHSからもご利用いただけます
発信者番号は通知されません
「SUUMO(スーモ)を見た」と問い合わせください
つながらない方、不動産会社の方は
| Building coverage, floor area ratio 建ぺい率・容積率 | | 60% ・ 200% 60%・200% | Time residents 入居時期 | | Immediate available 即入居可 | Land of the right form 土地の権利形態 | | Ownership 所有権 | Structure and method of construction 構造・工法 | | Wooden three-story 木造3階建 | Use district 用途地域 | | Two mid-high 2種中高 | Overview and notices その他概要・特記事項 | | Facilities: city gas, Parking: car space 設備:都市ガス、駐車場:カースペース | Company profile 会社概要 | | <Mediation> governor of Osaka (10) No. 022 104 No. (Ltd.) Light Building Products Yubinbango545-0014 Osaka Abeno-ku, Osaka Nishitanabe cho 1-18-9 Hikari third building 1F <仲介>大阪府知事(10)第022104号(株)ひかり住建〒545-0014 大阪府大阪市阿倍野区西田辺町1-18-9 ひかり第3ビル1F |
Floor plan間取り図 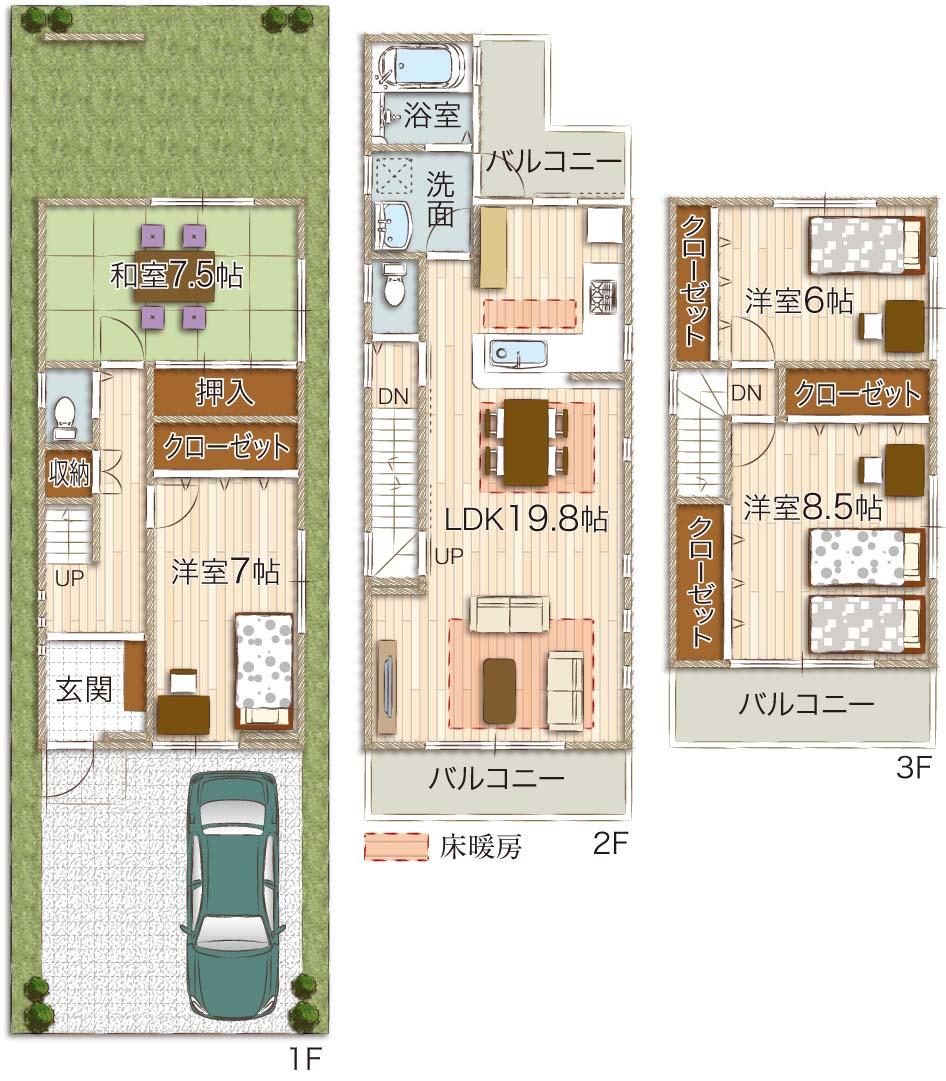 36,800,000 yen, 4LDK, Land area 89.25 sq m , "Garden" is also possible breadth barbecue of building area 120.02 sq m 1 floor east side! !
3680万円、4LDK、土地面積89.25m2、建物面積120.02m2 1階東側の“お庭”はバーベキューも可能な広さ!!
Kitchenキッチン 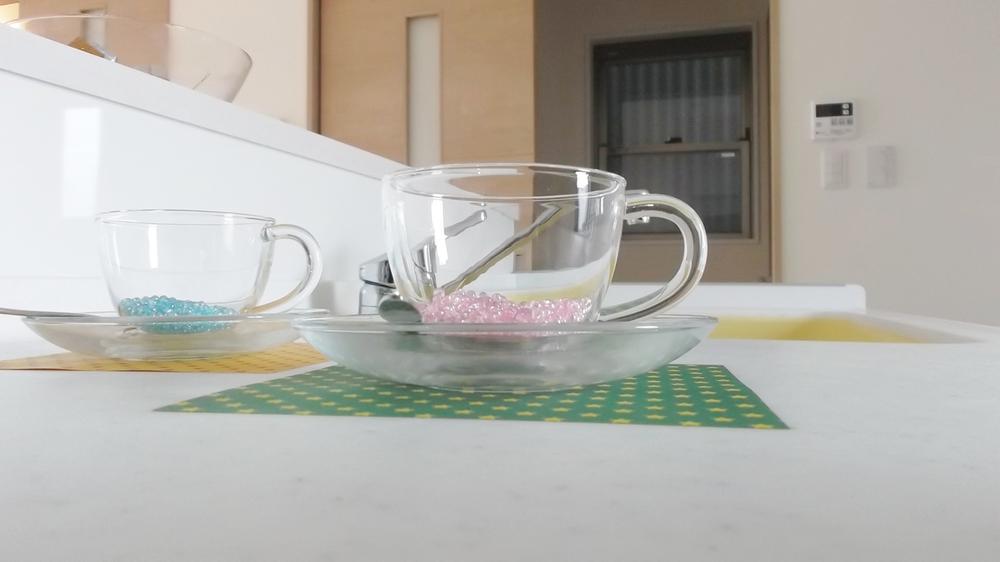 Indoor (11 May 2013) Shooting
室内(2013年11月)撮影
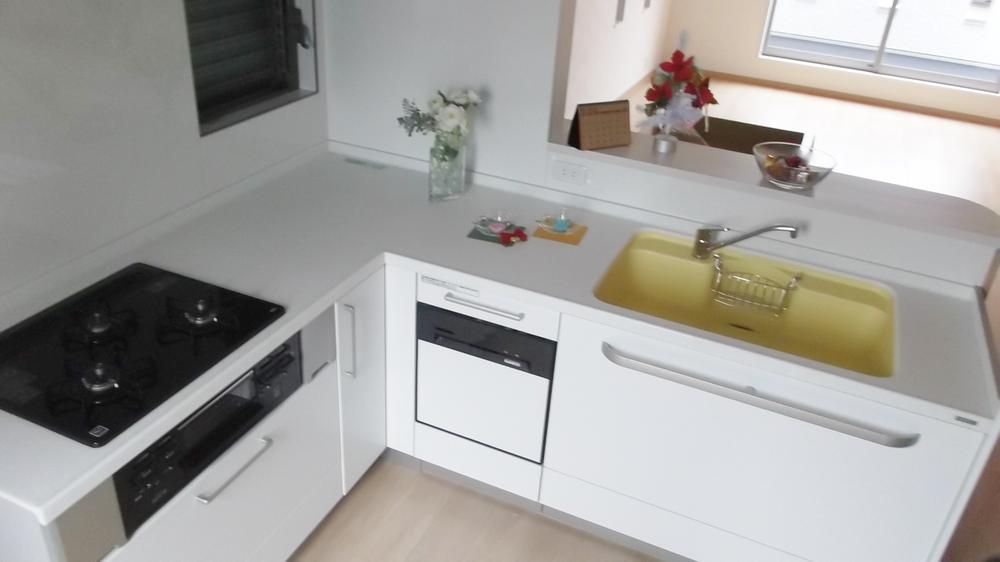 Indoor (11 May 2013) Shooting
室内(2013年11月)撮影
Livingリビング 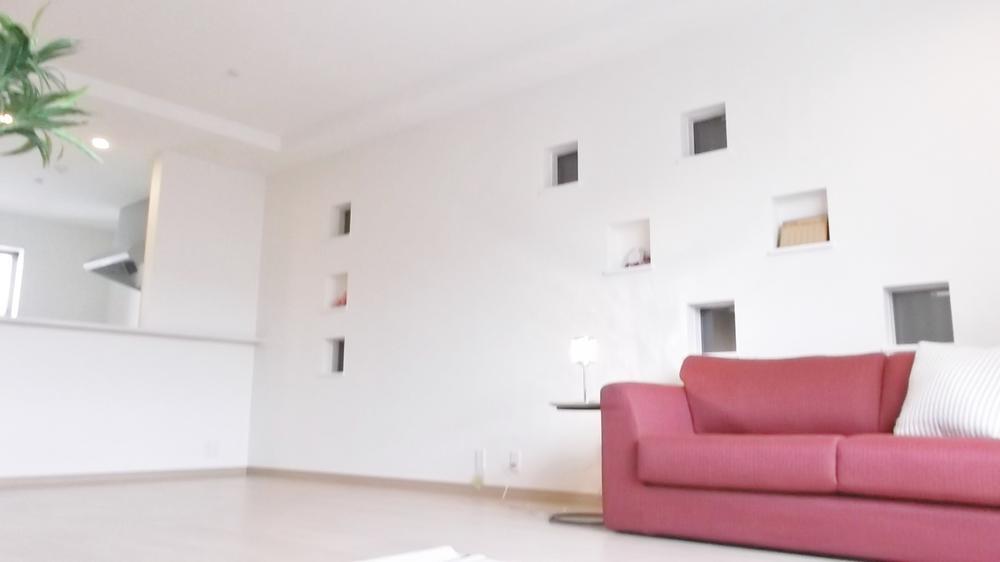 Indoor (11 May 2013) Shooting
室内(2013年11月)撮影
Garden庭 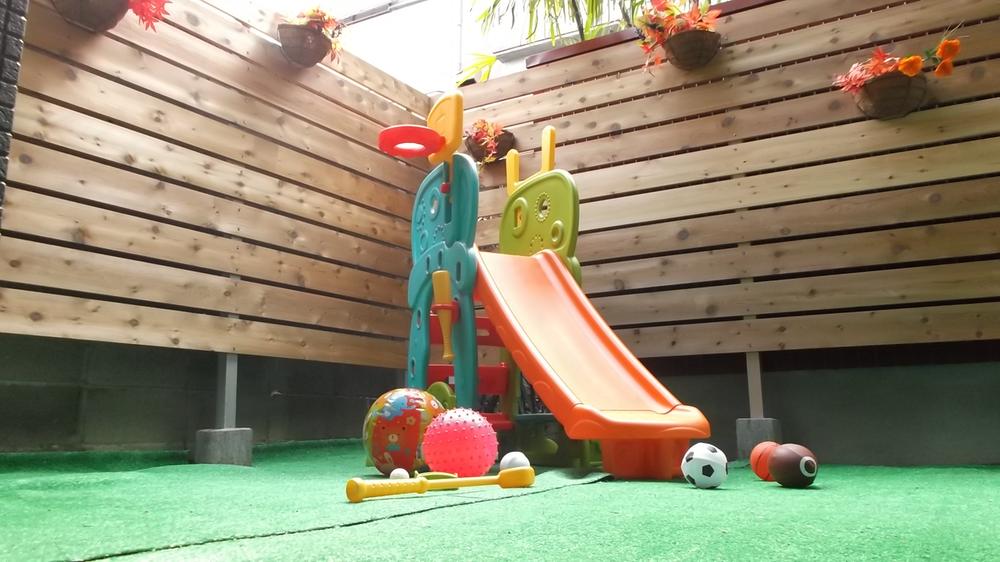 Outdoor (November 2013) Shooting
室外(2013年11月)撮影
Livingリビング 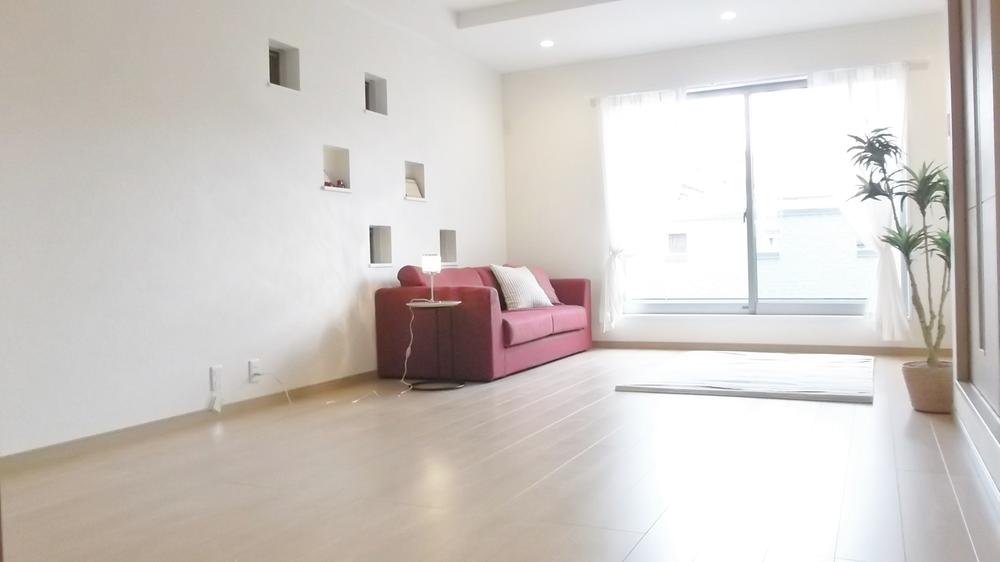 Indoor (11 May 2013) Shooting
室内(2013年11月)撮影
Location
|







