New Homes » Kansai » Osaka prefecture » Higashi Sumiyoshi Ward
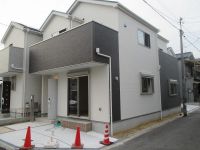 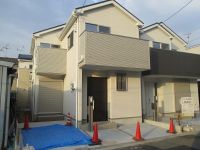
| | Osaka-shi, Osaka Higashi Sumiyoshi Ward 大阪府大阪市東住吉区 |
| Kintetsu Minami-Osaka Line "Yada" walk 8 minutes 近鉄南大阪線「矢田」歩8分 |
| All four is the site of the compartment. In south elementary school, North day at the shrine ・ Ventilation is good. Nishitonari is the peace of mind in an alternating. station ・ Supermarket ・ primary school ・ Junior high school is the useful life within walking distance. 全4区画の現場です。南側が小学校で、北側は神社で日当り・通風良好です。西隣が交番で安心ですよ。駅・スーパー・小学校・中学校が徒歩圏内で生活便利です。 |
Features pickup 特徴ピックアップ | | Corresponding to the flat-35S / Pre-ground survey / Facing south / System kitchen / Bathroom Dryer / Yang per good / All room storage / Flat to the station / Siemens south road / LDK15 tatami mats or more / Or more before road 6m / Corner lot / Washbasin with shower / Face-to-face kitchen / Toilet 2 places / Bathroom 1 tsubo or more / 2-story / South balcony / Double-glazing / Warm water washing toilet seat / Underfloor Storage / The window in the bathroom / TV monitor interphone / Ventilation good / Walk-in closet / Flat terrain フラット35Sに対応 /地盤調査済 /南向き /システムキッチン /浴室乾燥機 /陽当り良好 /全居室収納 /駅まで平坦 /南側道路面す /LDK15畳以上 /前道6m以上 /角地 /シャワー付洗面台 /対面式キッチン /トイレ2ヶ所 /浴室1坪以上 /2階建 /南面バルコニー /複層ガラス /温水洗浄便座 /床下収納 /浴室に窓 /TVモニタ付インターホン /通風良好 /ウォークインクロゼット /平坦地 | Price 価格 | | 21,800,000 yen ~ 23.8 million yen 2180万円 ~ 2380万円 | Floor plan 間取り | | 4LDK 4LDK | Units sold 販売戸数 | | 4 units 4戸 | Total units 総戸数 | | 4 units 4戸 | Land area 土地面積 | | 62.77 sq m ~ 90.36 sq m (18.98 tsubo ~ 27.33 tsubo) (Registration) 62.77m2 ~ 90.36m2(18.98坪 ~ 27.33坪)(登記) | Building area 建物面積 | | 93.15 sq m ~ 105.7 sq m (28.17 tsubo ~ 31.97 tsubo) (Registration) 93.15m2 ~ 105.7m2(28.17坪 ~ 31.97坪)(登記) | Completion date 完成時期(築年月) | | Mid-scheduled February 2014 2014年2月中旬予定 | Address 住所 | | Osaka-shi, Osaka Higashi Sumiyoshi Ward Sunjiyata 2 大阪府大阪市東住吉区住道矢田2 | Traffic 交通 | | Kintetsu Minami-Osaka Line "Yada" walk 8 minutes
Subway Tanimachi Line "Kireuriwari" walk 24 minutes
Kintetsu Minami-Osaka Line "Harinakano" walk 24 minutes 近鉄南大阪線「矢田」歩8分
地下鉄谷町線「喜連瓜破」歩24分
近鉄南大阪線「針中野」歩24分
| Contact お問い合せ先 | | TEL: 0120-734771 [Toll free] Please contact the "saw SUUMO (Sumo)" TEL:0120-734771【通話料無料】「SUUMO(スーモ)を見た」と問い合わせください | Building coverage, floor area ratio 建ぺい率・容積率 | | Kenpei rate: 80%, Volume ratio: 200% 建ペい率:80%、容積率:200% | Time residents 入居時期 | | Consultation 相談 | Land of the right form 土地の権利形態 | | Ownership 所有権 | Use district 用途地域 | | One dwelling 1種住居 | Land category 地目 | | Residential land 宅地 | Overview and notices その他概要・特記事項 | | Building confirmation number: No. Trust 13-3674 建築確認番号:第トラスト13-3674号 | Company profile 会社概要 | | <Mediation> governor of Osaka (2) No. 052787 (with) First step real estate sales Yubinbango537-0021 Osaka-shi, Osaka Higashinari-ku Higashinakamoto 3-19-23 <仲介>大阪府知事(2)第052787号(有)ファーストステップ不動産販売〒537-0021 大阪府大阪市東成区東中本3-19-23 |
Local appearance photo現地外観写真 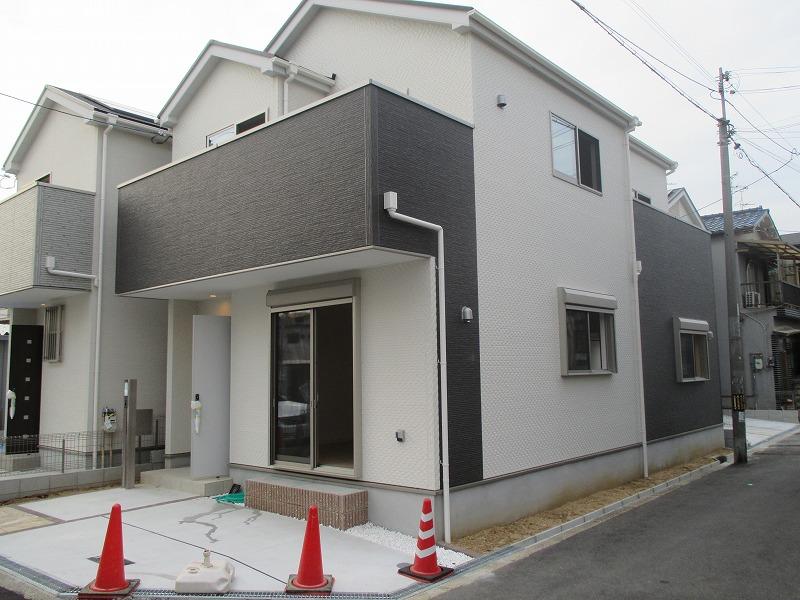 The company construction cases
同社施工例
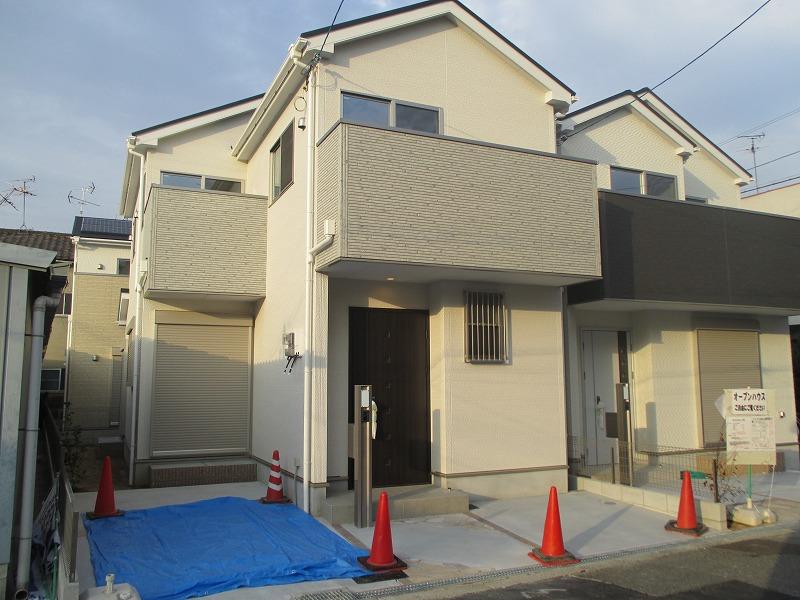 The company construction cases
同社施工例
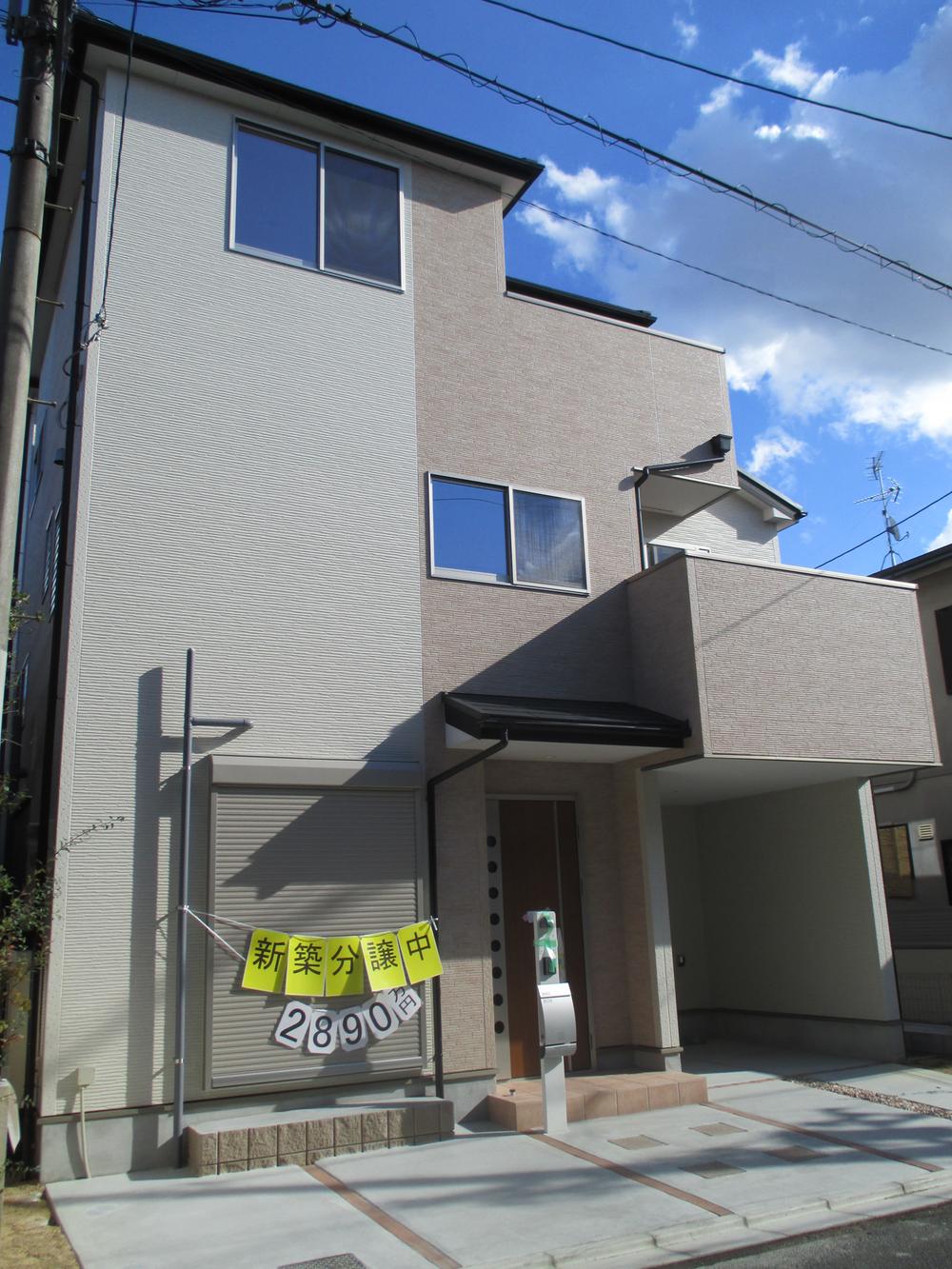 The company construction cases
同社施工例
Floor plan間取り図 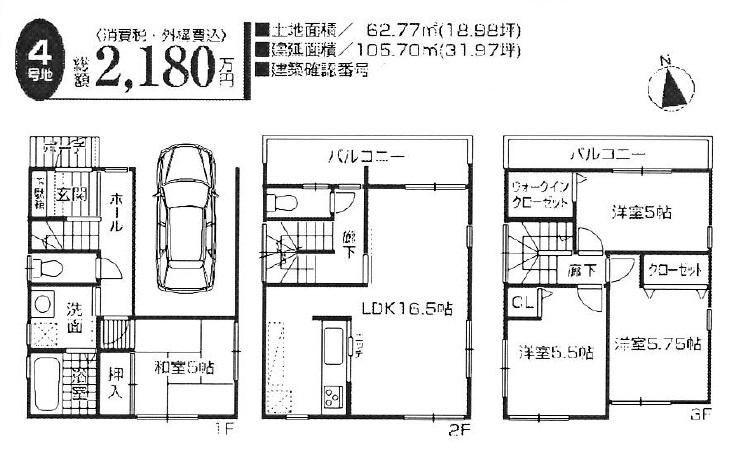 (No. 4 locations), Price 21,800,000 yen, 4LDK, Land area 62.77 sq m , Building area 105.7 sq m
(4号地)、価格2180万円、4LDK、土地面積62.77m2、建物面積105.7m2
Livingリビング 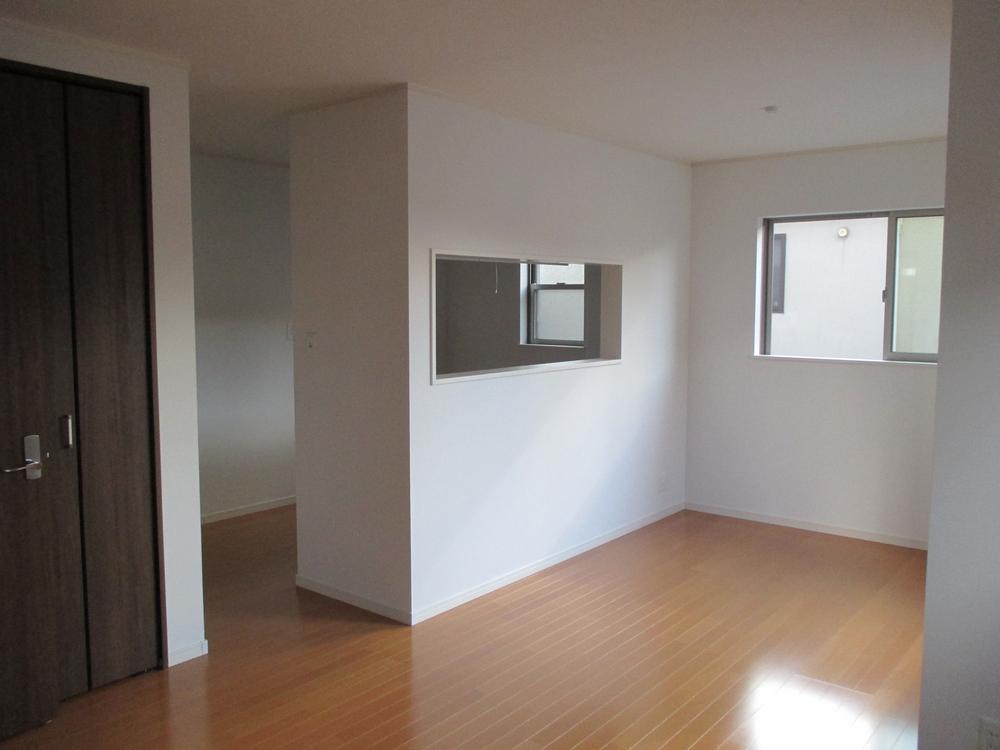 The company construction cases
同社施工例
Bathroom浴室 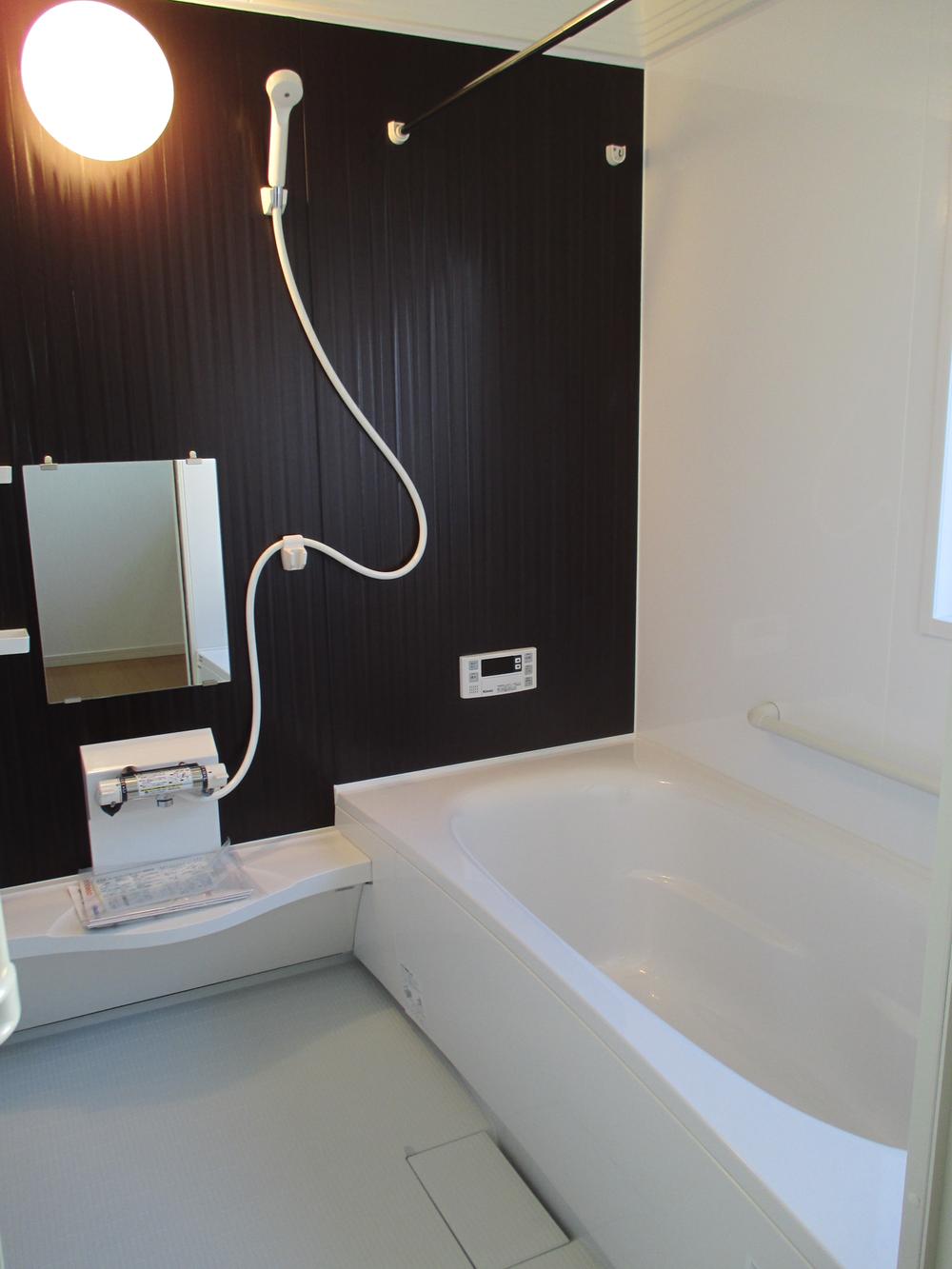 The company construction cases
同社施工例
Kitchenキッチン 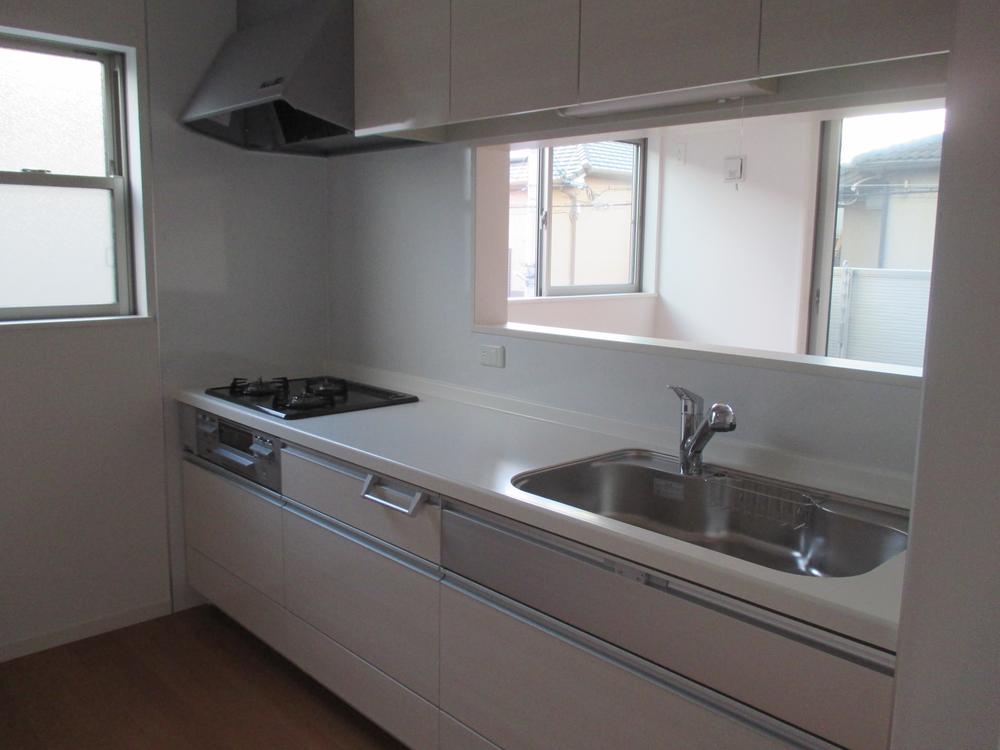 The company construction cases
同社施工例
Non-living roomリビング以外の居室 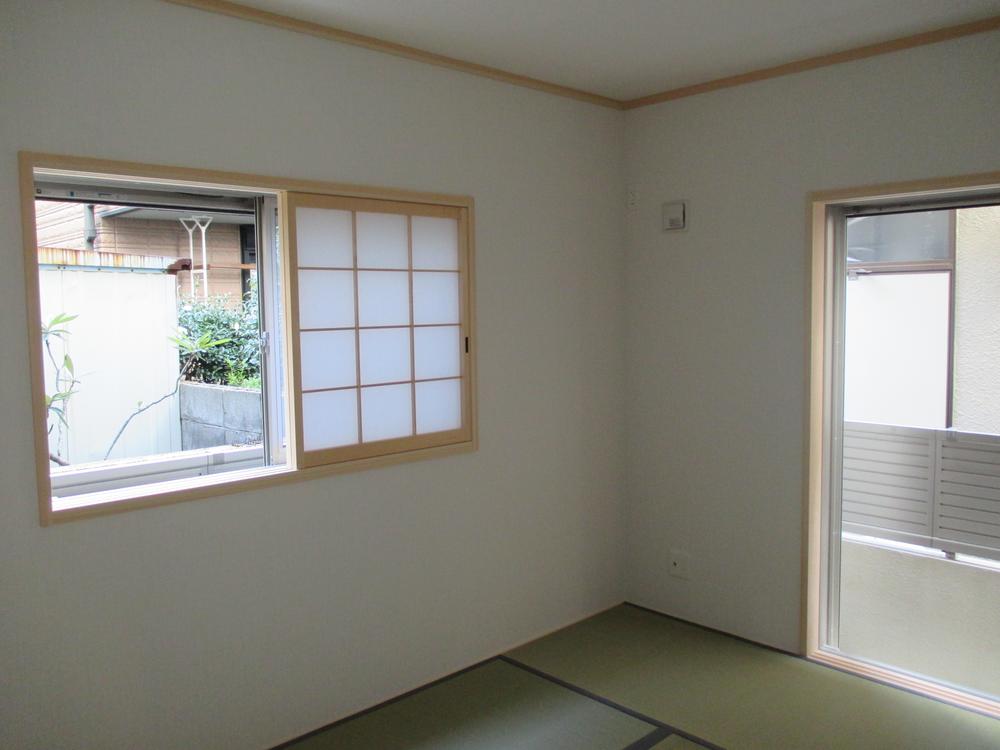 The company construction cases
同社施工例
The entire compartment Figure全体区画図 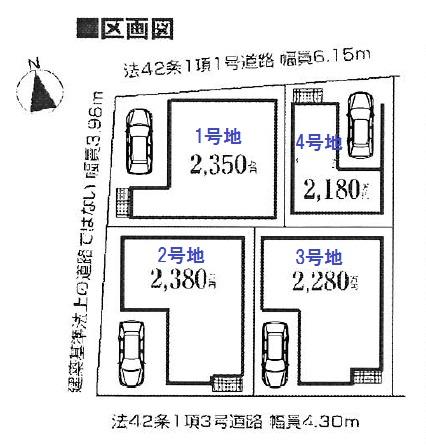 Compartment figure
区画図
Floor plan間取り図 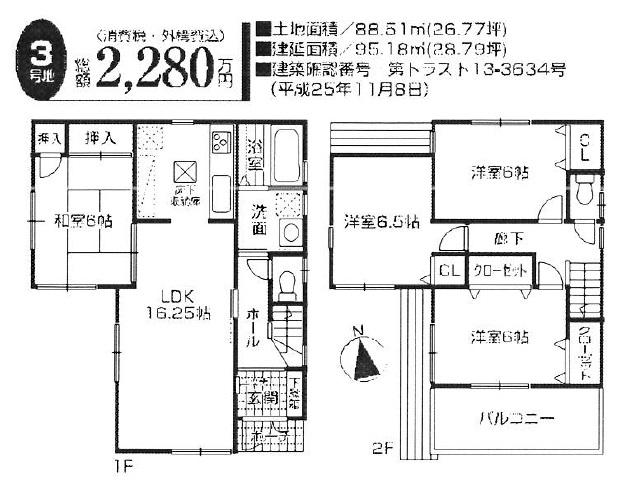 (No. 3 locations), Price 22,800,000 yen, 4LDK, Land area 88.51 sq m , Building area 95.18 sq m
(3号地)、価格2280万円、4LDK、土地面積88.51m2、建物面積95.18m2
Livingリビング 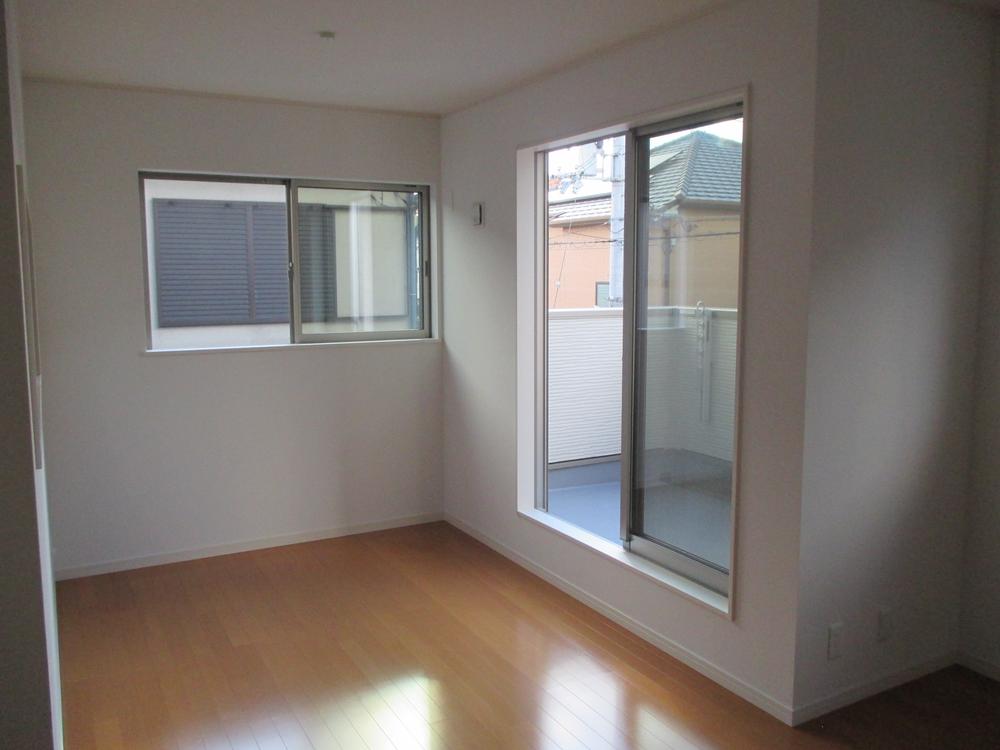 The company construction cases
同社施工例
Floor plan間取り図 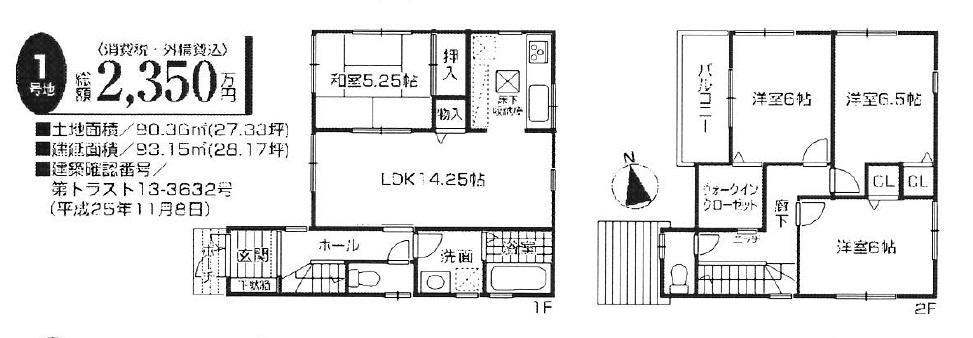 (No. 1 point), Price 23.5 million yen, 4LDK, Land area 90.36 sq m , Building area 93.15 sq m
(1号地)、価格2350万円、4LDK、土地面積90.36m2、建物面積93.15m2
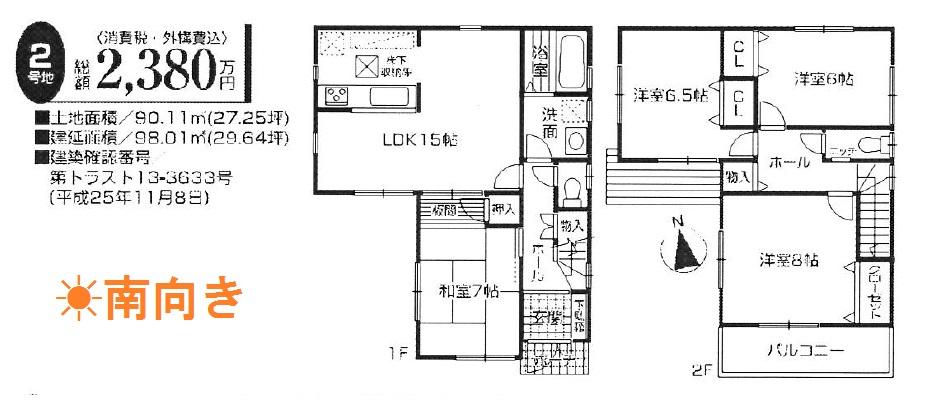 (No. 2 locations), Price 23.8 million yen, 4LDK, Land area 90.11 sq m , Building area 98.01 sq m
(2号地)、価格2380万円、4LDK、土地面積90.11m2、建物面積98.01m2
Location
| 













