New Homes » Kansai » Osaka prefecture » Higashi Sumiyoshi Ward
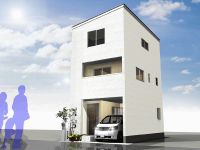 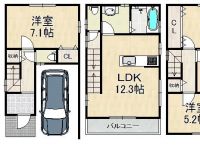
| | Osaka-shi, Osaka Higashi Sumiyoshi Ward 大阪府大阪市東住吉区 |
| JR Hanwa Line "Bishoen" walk 8 minutes JR阪和線「美章園」歩8分 |
| This price does not come out easily in new construction! ! Limited is one compartment! 新築でこの価格はなかなか出ません!!限定1区画です! |
| ■ 2WAY access ■ Close to shopping and commuting convenient location also to go to school in Tennoji ■2WAYアクセス■天王寺にも近くてショッピングや通勤通学にも便利な立地 |
Features pickup 特徴ピックアップ | | Pre-ground survey / 2 along the line more accessible / System kitchen / All room storage / Flat to the station / Toilet 2 places / Double-glazing / Warm water washing toilet seat / The window in the bathroom / All living room flooring / Three-story or more / City gas 地盤調査済 /2沿線以上利用可 /システムキッチン /全居室収納 /駅まで平坦 /トイレ2ヶ所 /複層ガラス /温水洗浄便座 /浴室に窓 /全居室フローリング /3階建以上 /都市ガス | Event information イベント情報 | | (Please be sure to ask in advance) (事前に必ずお問い合わせください) | Price 価格 | | 26,800,000 yen 2680万円 | Floor plan 間取り | | 4LDK 4LDK | Units sold 販売戸数 | | 1 units 1戸 | Total units 総戸数 | | 2 units 2戸 | Land area 土地面積 | | 44.77 sq m (13.54 square meters) 44.77m2(13.54坪) | Building area 建物面積 | | 88.96 sq m (26.91 square meters) 88.96m2(26.91坪) | Driveway burden-road 私道負担・道路 | | Nothing, West 4m width 無、西4m幅 | Completion date 完成時期(築年月) | | May 2014 2014年5月 | Address 住所 | | Osaka-shi, Osaka Higashi Sumiyoshi-ku, Kita Tanabe 3 大阪府大阪市東住吉区北田辺3 | Traffic 交通 | | JR Hanwa Line "Bishoen" walk 8 minutes
Kintetsu Minami-Osaka Line "Kita Tanabe" walk 7 minutes
Subway Tanimachi Line "Fuminosato" walk 10 minutes JR阪和線「美章園」歩8分
近鉄南大阪線「北田辺」歩7分
地下鉄谷町線「文の里」歩10分
| Related links 関連リンク | | [Related Sites of this company] 【この会社の関連サイト】 | Contact お問い合せ先 | | (Ltd.) Liberal Estate TEL: 0120-080888 [Toll free] Please contact the "saw SUUMO (Sumo)" (株)リベラルエステートTEL:0120-080888【通話料無料】「SUUMO(スーモ)を見た」と問い合わせください | Building coverage, floor area ratio 建ぺい率・容積率 | | 80% ・ 240 percent 80%・240% | Time residents 入居時期 | | May 2014 plans 2014年5月予定 | Land of the right form 土地の権利形態 | | Ownership 所有権 | Structure and method of construction 構造・工法 | | Wooden three-story 木造3階建 | Use district 用途地域 | | One dwelling 1種住居 | Other limitations その他制限事項 | | Quasi-fire zones 準防火地域 | Overview and notices その他概要・特記事項 | | Facilities: Public Water Supply, This sewage, City gas, Building confirmation number: No. Trust 13-3518, Parking: Garage 設備:公営水道、本下水、都市ガス、建築確認番号:第トラスト13-3518号、駐車場:車庫 | Company profile 会社概要 | | <Mediation> governor of Osaka (3) Article 048 631 issue (stock) Liberal Estate Yubinbango545-0021 1-27-2 Showacho Building 2F Osaka Abeno-ku, Osaka Hannan-cho <仲介>大阪府知事(3)第048631号(株)リベラルエステート〒545-0021 大阪府大阪市阿倍野区阪南町1-27-2 昭和町ビル2F |
Rendering (appearance)完成予想図(外観) 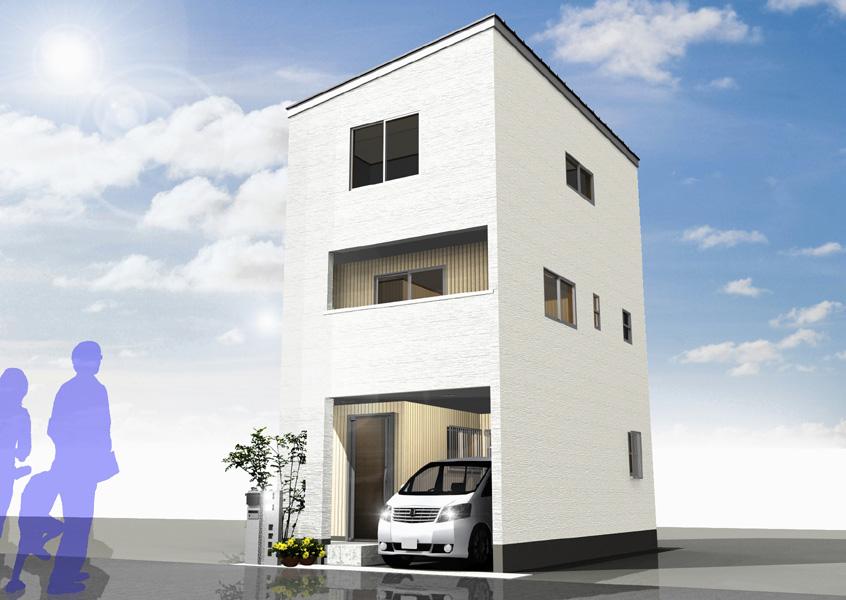 No. B land Rendering
B号地 完成予想図
Floor plan間取り図 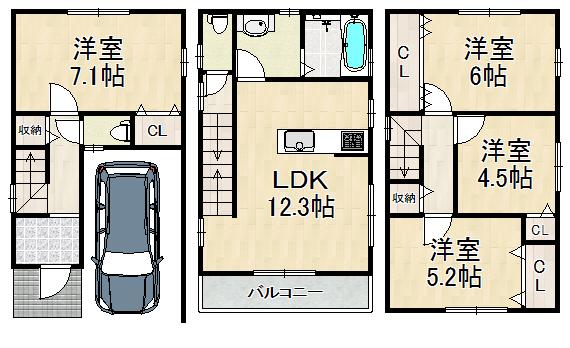 26,800,000 yen, 4LDK, Land area 44.77 sq m , Building area 88.96 sq m 4LDK
2680万円、4LDK、土地面積44.77m2、建物面積88.96m2 4LDK
Local appearance photo現地外観写真 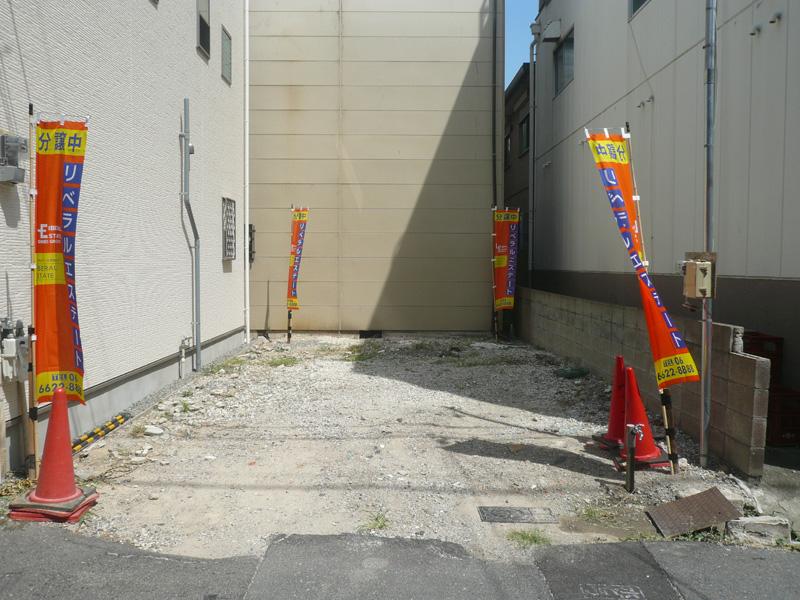 Local (September 2013) Shooting
現地(2013年9月)撮影
Local photos, including front road前面道路含む現地写真 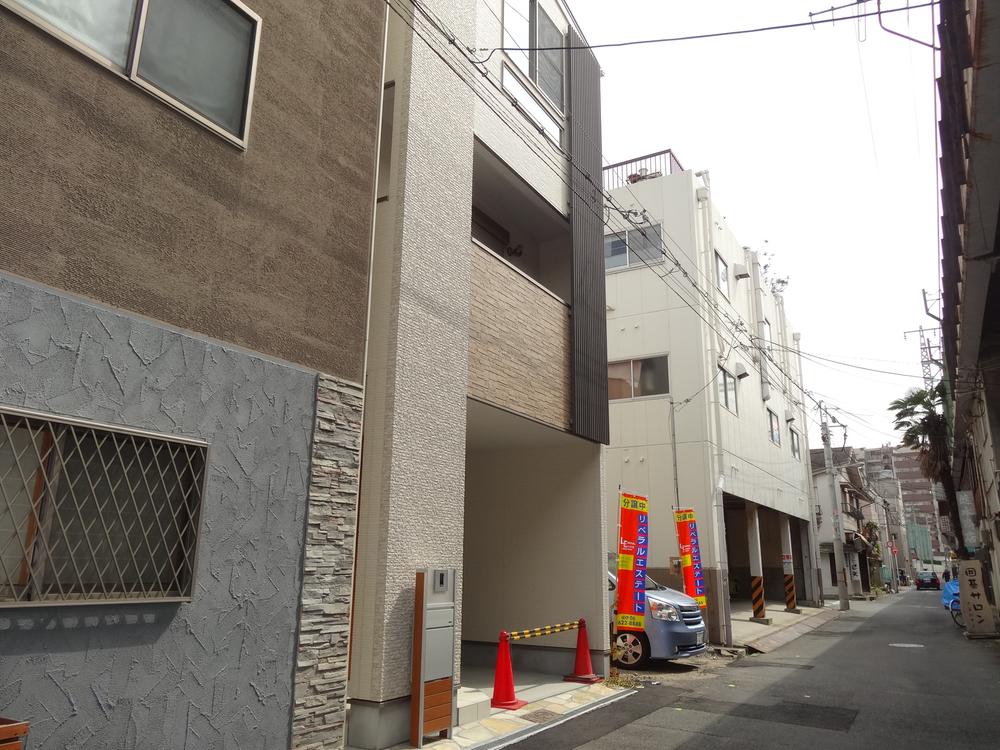 Local (April 2013) Shooting
現地(2013年4月)撮影
Compartment figure区画図 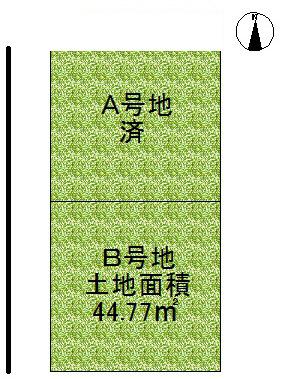 26,800,000 yen, 4LDK, Land area 44.77 sq m , Building area 88.96 sq m total two-compartment (Limited 1 compartment)
2680万円、4LDK、土地面積44.77m2、建物面積88.96m2 全2区画(限定1区画)
Station駅 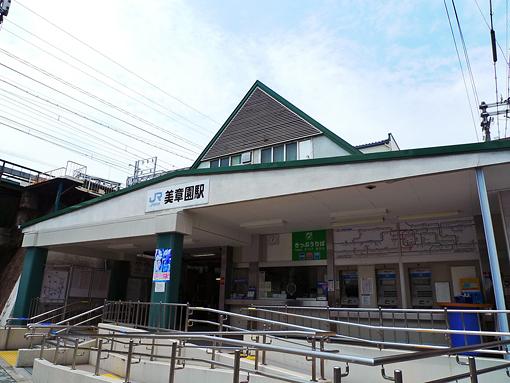 JR Hanwa Line "Bishoen" station
JR阪和線「美章園」駅
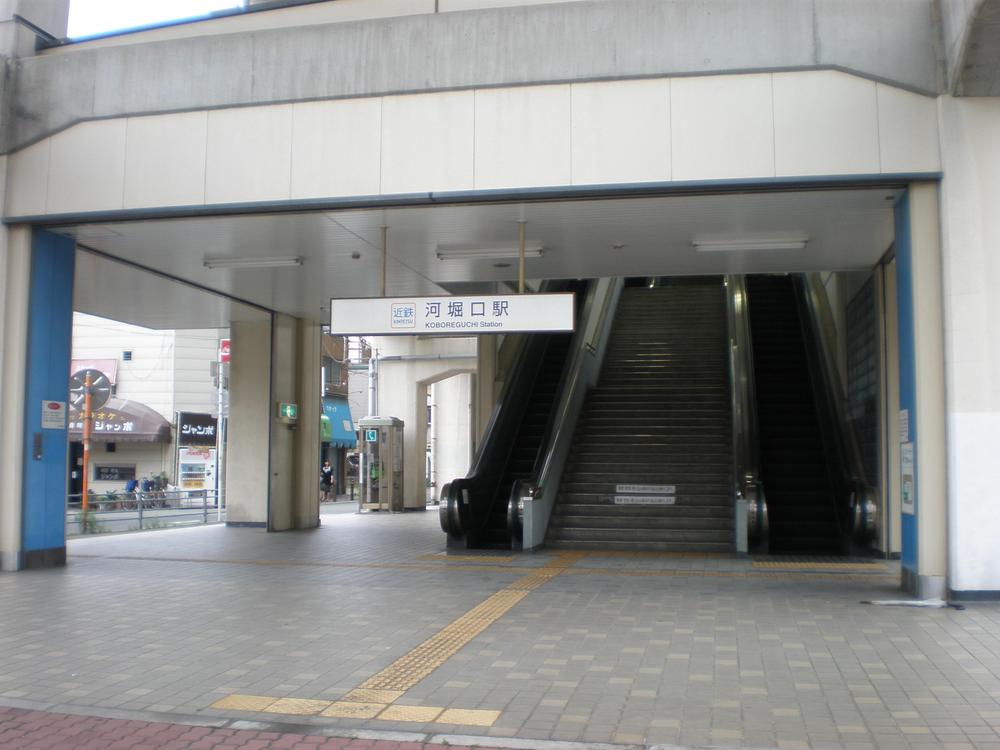 Kintetsu Minami-Osaka Line "Kita Tanabe" station
近鉄南大阪線「北田辺」駅
Primary school小学校 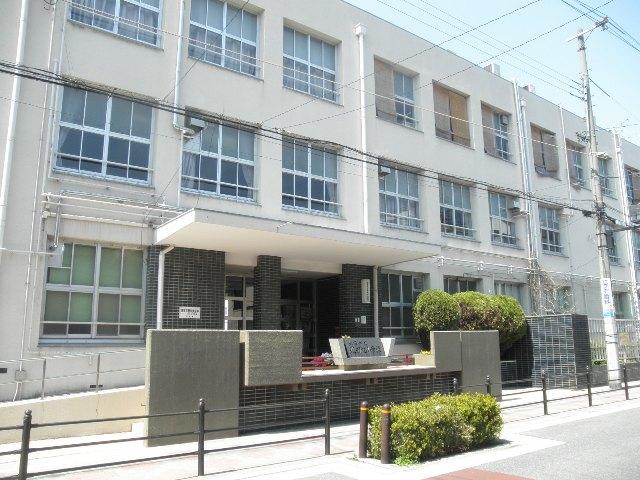 Kita Tanabe Elementary School
北田辺小学校
Junior high school中学校 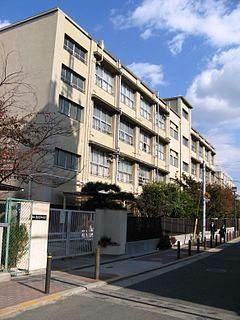 Higashi Sumiyoshi Junior High School
東住吉中学校
Government office役所 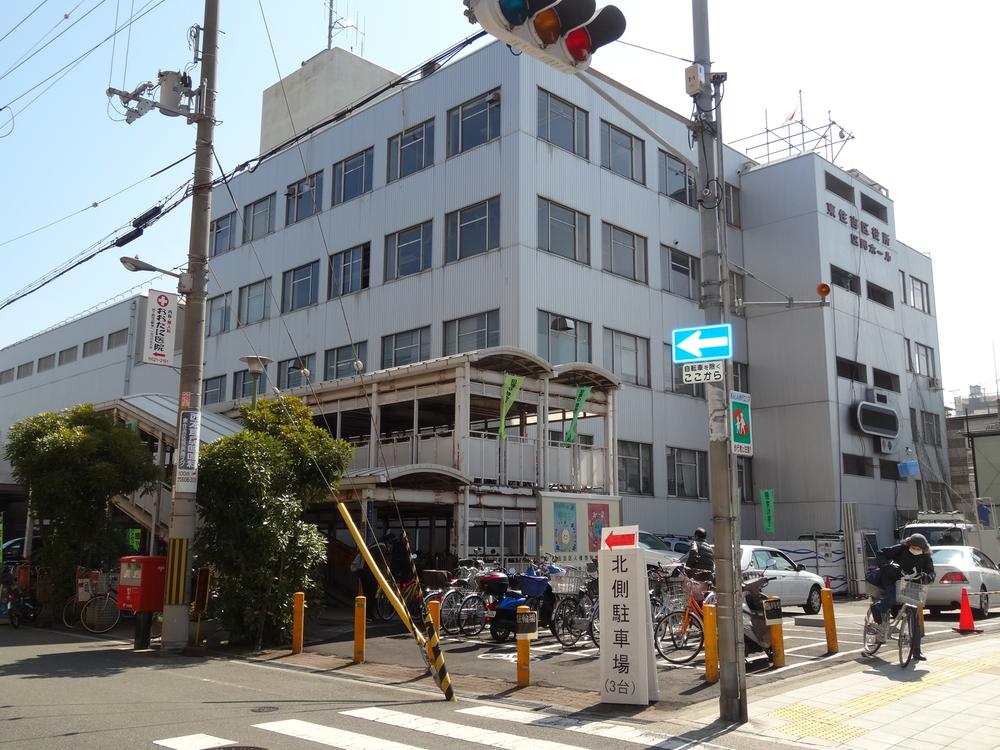 Higashi Sumiyoshi Ward
東住吉区役所
Location
|











