New Homes » Kansai » Osaka prefecture » Higashiyodogawa District
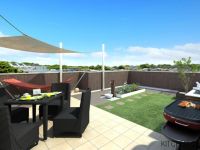 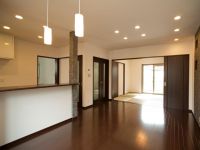
| | Osaka-shi, Osaka Higashiyodogawa Ward 大阪府大阪市東淀川区 |
| Hankyu Kyoto Line "Kami Shinjo" walk 4 minutes 阪急京都線「上新庄」歩4分 |
| Slightly remaining Koji Town series of special sale prices in the final subdivision start total compartment number 42 House. It is the most popular of the Kami Shinjo area. Please visit soon! 特別分譲価格で最終分譲スタート総区画数42邸のコージタウンシリーズも残りわずか。大人気の上新庄エリアです。ご見学はお早めに! |
| Namba Parks ・ It is applied by the same method that has been adopted in the Osaka Station City, etc., Standard equipped with a rooftop garden of peace of mind. It can be installed furniture, and more at your own favorite music on the roof space from the "Basic Plan" ・ We prepared a "sports bar" variety of five types to enjoy the video. Structure tours being held at the local. Please visit on the Contact Us. 難波パークス・大阪ステーションシティ等で採用されている同工法で施工する、安心の屋上庭園を標準装備。家具などをご自身の好みで設置できる『ベーシックプラン』から屋上空間で音楽・映像を楽しむ『スポーツバー』様々な5つのタイプをご用意しました。現地にて構造見学会開催中。お問い合わせの上ご訪問下さい。 |
Features pickup 特徴ピックアップ | | Pre-ground survey / Parking two Allowed / LDK18 tatami mats or more / Super close / Facing south / System kitchen / Bathroom Dryer / Yang per good / All room storage / Flat to the station / Or more before road 6m / Corner lot / Japanese-style room / Washbasin with shower / Face-to-face kitchen / Security enhancement / 3 face lighting / Barrier-free / Toilet 2 places / Bathroom 1 tsubo or more / 2-story / Warm water washing toilet seat / The window in the bathroom / Atrium / TV monitor interphone / Ventilation good / Dish washing dryer / Walk-in closet / Living stairs / City gas / roof balcony / Flat terrain / 2 family house 地盤調査済 /駐車2台可 /LDK18畳以上 /スーパーが近い /南向き /システムキッチン /浴室乾燥機 /陽当り良好 /全居室収納 /駅まで平坦 /前道6m以上 /角地 /和室 /シャワー付洗面台 /対面式キッチン /セキュリティ充実 /3面採光 /バリアフリー /トイレ2ヶ所 /浴室1坪以上 /2階建 /温水洗浄便座 /浴室に窓 /吹抜け /TVモニタ付インターホン /通風良好 /食器洗乾燥機 /ウォークインクロゼット /リビング階段 /都市ガス /ルーフバルコニー /平坦地 /2世帯住宅 | Event information イベント情報 | | Model house (Please be sure to ask in advance) schedule / During the public time / 10:00 ~ Try to experience the convenience of good at 18:00 local. On the contact us by phone, Please come. モデルハウス(事前に必ずお問い合わせください)日程/公開中時間/10:00 ~ 18:00現地にて利便性の良さを体験してみて下さい。お電話にてお問い合わせの上、ご来場下さい。 | Price 価格 | | 28.8 million yen ~ 33,600,000 yen 2880万円 ~ 3360万円 | Floor plan 間取り | | 4LDK 4LDK | Units sold 販売戸数 | | 2 units 2戸 | Total units 総戸数 | | 42 units 42戸 | Land area 土地面積 | | 60.06 sq m ~ 62.71 sq m (registration) 60.06m2 ~ 62.71m2(登記) | Building area 建物面積 | | 96.39 sq m ~ 110.97 sq m (registration) 96.39m2 ~ 110.97m2(登記) | Driveway burden-road 私道負担・道路 | | Road width: 6m, Concrete pavement 道路幅:6m、コンクリート舗装 | Completion date 完成時期(築年月) | | 5 months after the contract 契約後5ヶ月 | Address 住所 | | Osaka-shi, Osaka Higashiyodogawa-ku, Kami Shinjo 3 大阪府大阪市東淀川区上新庄3 | Traffic 交通 | | Hankyu Kyoto Line "Kami Shinjo" walk 4 minutes
Hankyu Kyoto Line "Aikawa" walk 18 minutes
Hankyu Senri Line "Shimoshinjo" walk 19 minutes 阪急京都線「上新庄」歩4分
阪急京都線「相川」歩18分
阪急千里線「下新庄」歩19分
| Related links 関連リンク | | [Related Sites of this company] 【この会社の関連サイト】 | Contact お問い合せ先 | | (Ltd.) Seven Estate TEL: 0120-071377 [Toll free] Please contact the "saw SUUMO (Sumo)" (株)セブンエステートTEL:0120-071377【通話料無料】「SUUMO(スーモ)を見た」と問い合わせください | Building coverage, floor area ratio 建ぺい率・容積率 | | Kenpei rate: 60% ・ 200% 建ペい率:60%・200% | Time residents 入居時期 | | 5 months after the contract 契約後5ヶ月 | Land of the right form 土地の権利形態 | | Ownership 所有権 | Structure and method of construction 構造・工法 | | Wooden construction method 木造軸組工法 | Use district 用途地域 | | Industry 工業 | Land category 地目 | | Residential land 宅地 | Overview and notices その他概要・特記事項 | | Building confirmation number: ONEX 確建 Osaka No. 1100699 建築確認番号:ONEX確建大阪1100699号 | Company profile 会社概要 | | <Mediation> governor of Osaka Prefecture (1) No. 056071 (Ltd.) Seven Estate Yubinbango540-0029, Chuo-ku, Osaka-shi Honmachibashi 2-23 <仲介>大阪府知事(1)第056071号(株)セブンエステート〒540-0029 大阪府大阪市中央区本町橋2-23 |
Garden庭 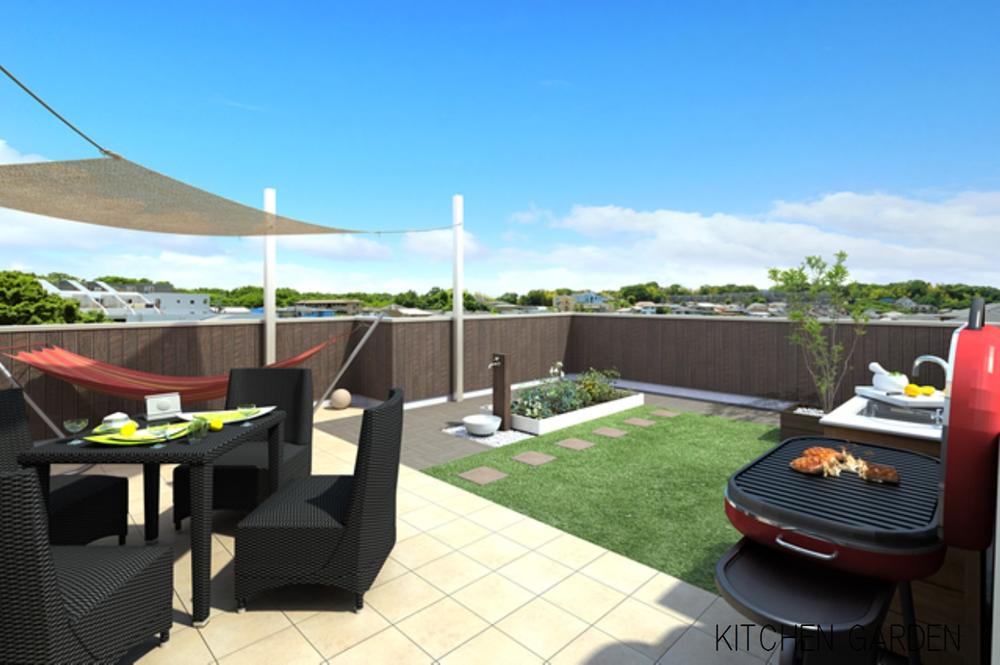 ~ KITCHEN GARDEN PLAN ~ Grow vegetables. A BBQ party and harvest. Is a plan to enjoy the slow life in the family.
~ KITCHEN GARDEN PLAN ~ 野菜を育てる。収穫してBBQパーティーをする。家族でスローライフを満喫するプランです。
Livingリビング 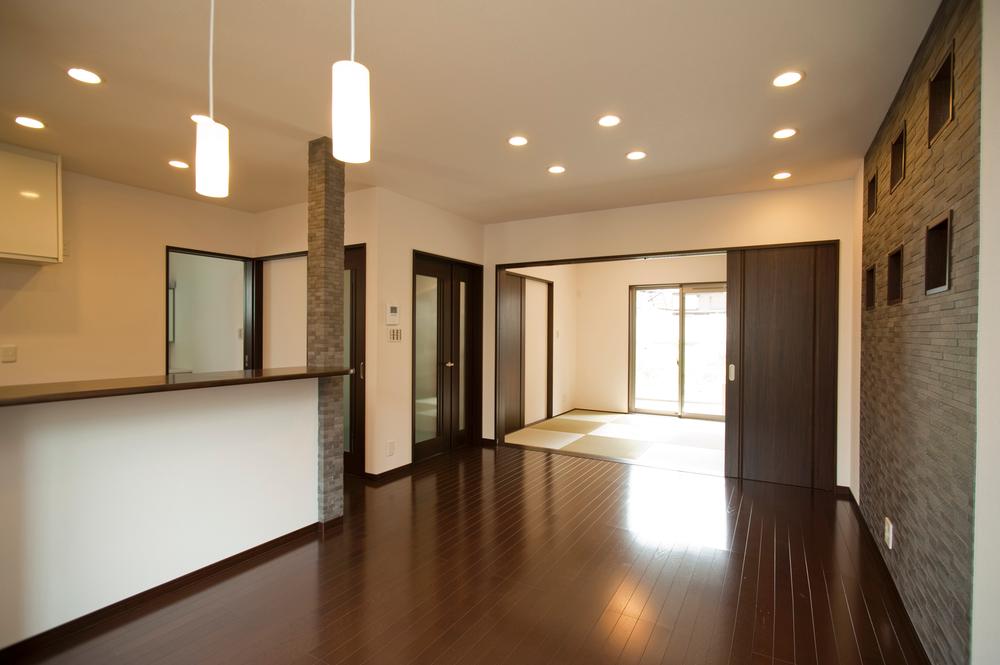 A temporary family gatherings in the large living. Since the free plan with a Japanese-style living room is also available.
大きめなリビングで家族団欒の一時を。
フリープランなので和室付きのリビングも可能です。
Floor plan間取り図 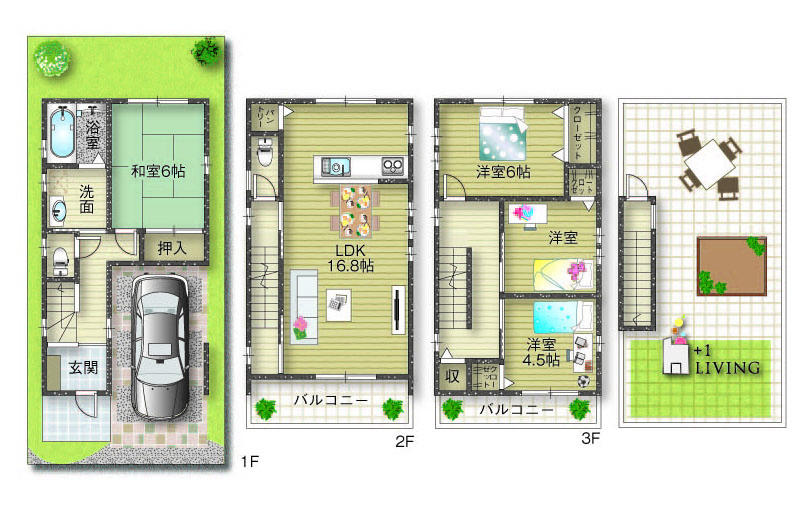 (No. 39 locations), Price 32,900,000 yen, 4LDK, Land area 64.09 sq m , Building area 99.99 sq m
(39号地)、価格3290万円、4LDK、土地面積64.09m2、建物面積99.99m2
Garden庭 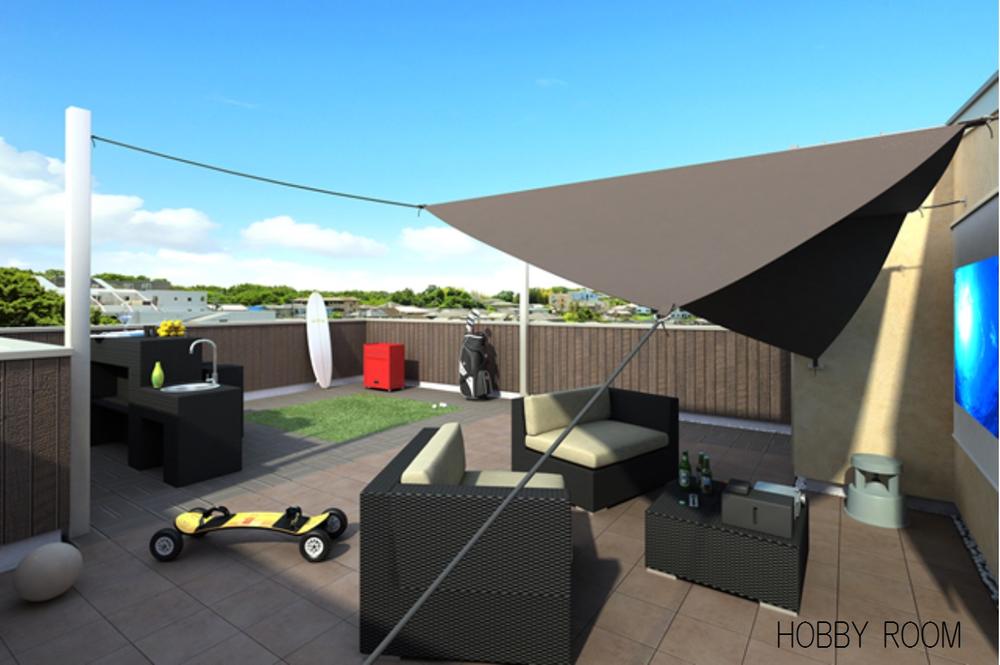 ~ HOBBY ROOM PLAN ~ Creative rooftop space to spend surrounded by favorite things. The dream of the adults was directly into shape.
~ HOBBY ROOM PLAN ~
好きなモノに囲まれて過ごすクリエイティブな屋上空間。オトナの夢をそのままカタチにしました。
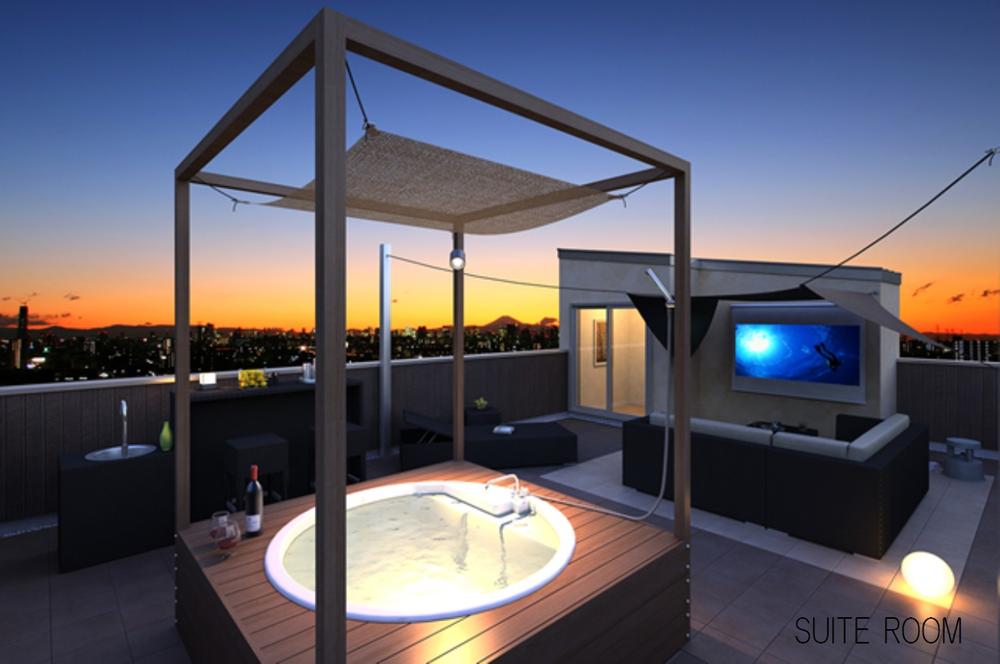 ~ Suite Room plan ~ Best plan that was set all plans. The added value of the rooftop garden to the precious time to spend with family and friends.
~ スィートルームプラン ~
すべてのプランを集合させた最高のプラン。家族と友人と過ごす大切な時間に屋上庭園の付加価値を。
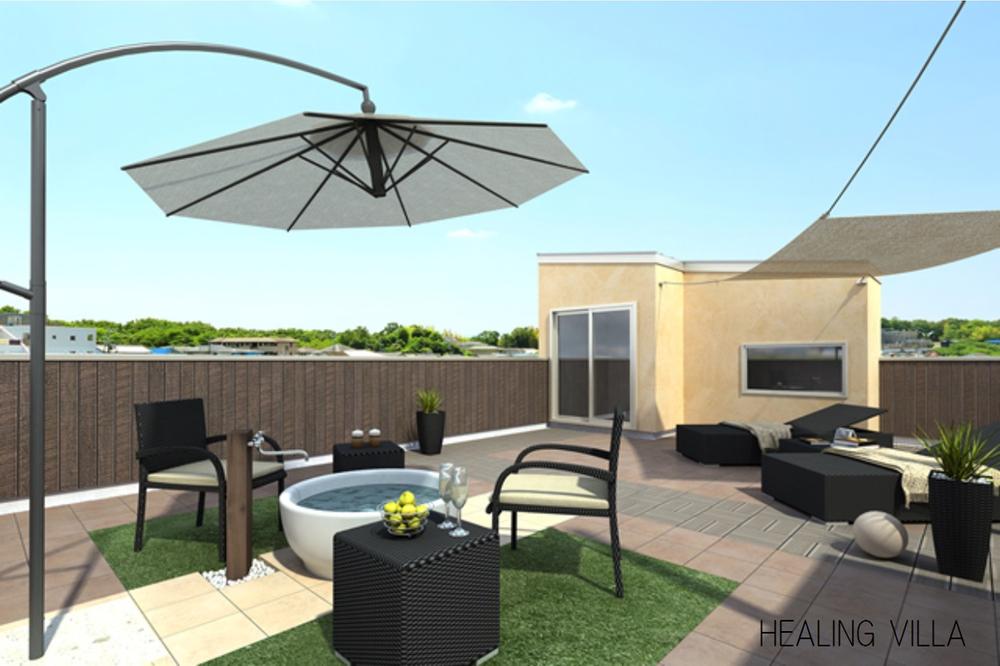 ~ HEALING VILLA PLAN ~
~ HEALING VILLA PLAN ~
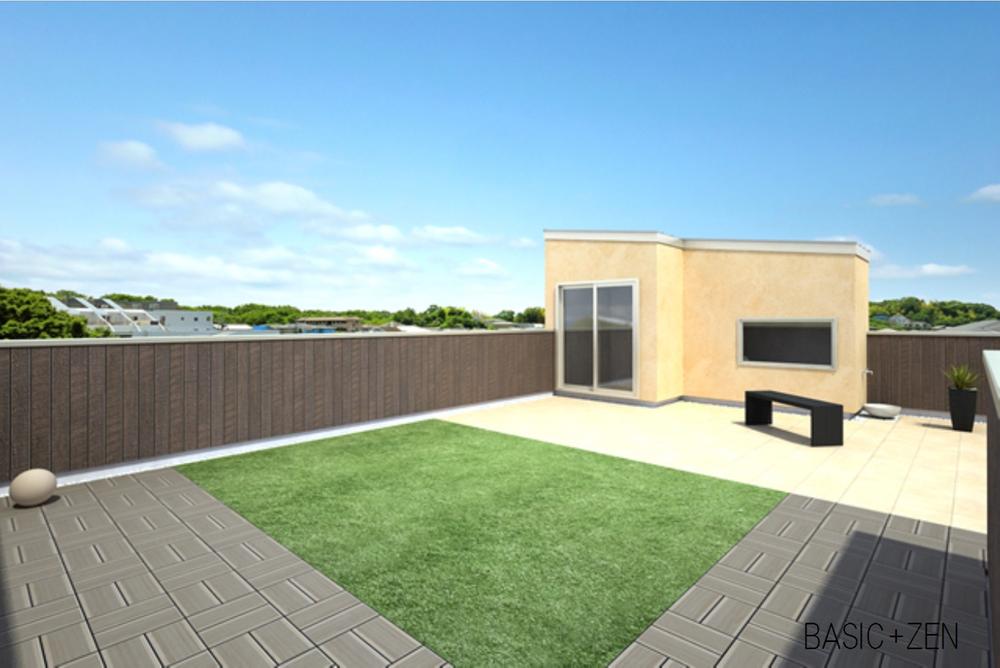 ~ BASIC+ZEN PLAN ~
~ BASIC+ZEN PLAN ~
Kitchenキッチン 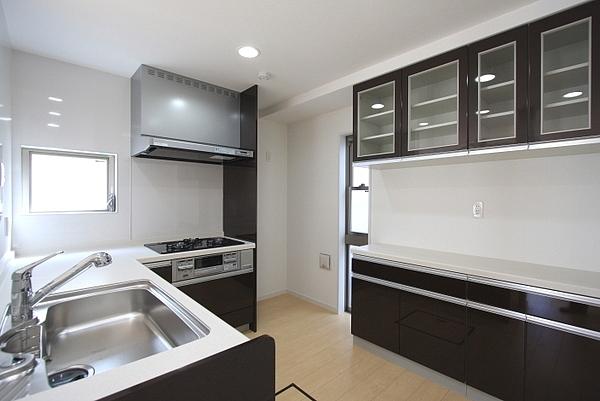 It can also be babysitting while cooking in the face-to-face kitchen. Panel color of the kitchen also can choose from the color of your choice.
対面キッチンで料理をしながらの子守りも可能。キッチンのパネル色もお好きな色よりお選びいただけます。
Non-living roomリビング以外の居室 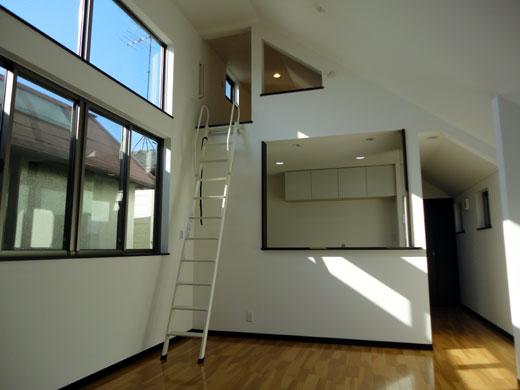 Loft, etc. can also be an option construction in the day rich Western-style. You can also control instructions installation position of the window.
日当たり豊かな洋室にはオプション施工でロフト等も可能。窓の設置位置も御指示頂けます。
Bathroom浴室 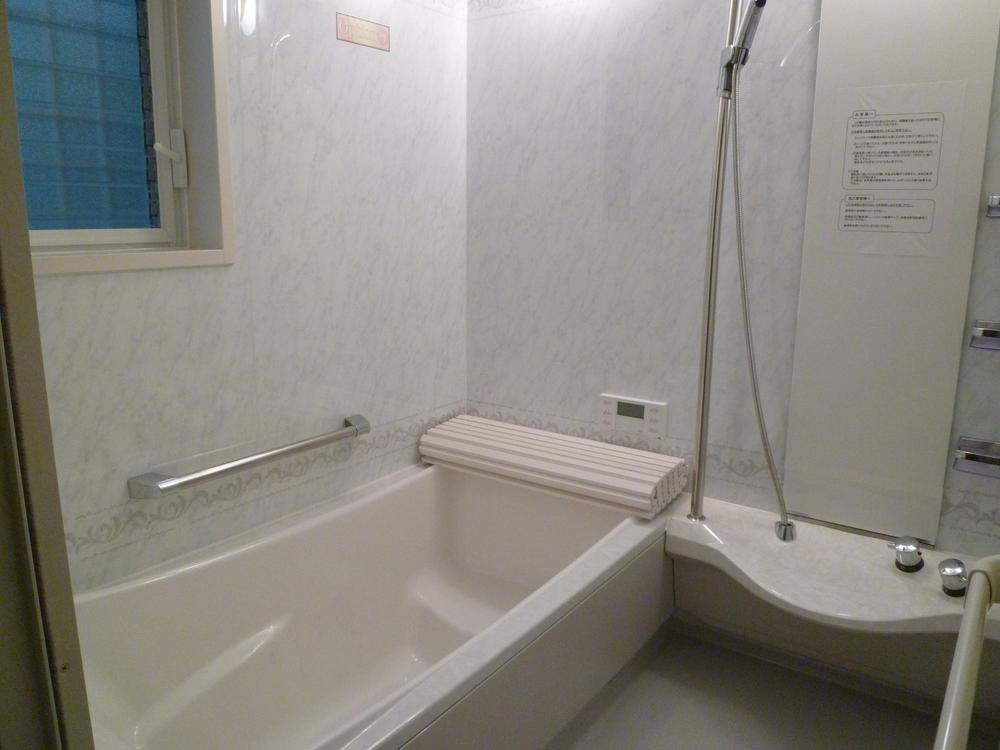 1 pyeong type of bathroom. Please heal the fatigue of the day with a large bathtub.
1坪タイプの浴室。大きめなバスタブで一日の疲れを癒して下さい。
Receipt収納 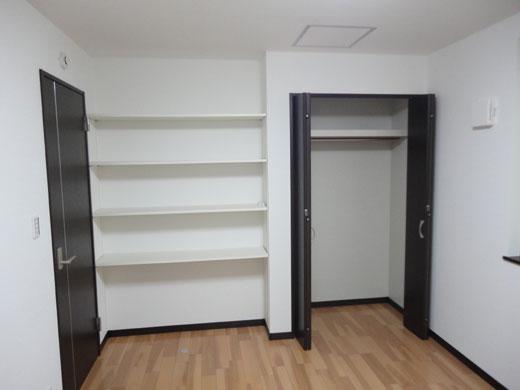 Walk-in closet is also possible even oversized storage of 1800 × 900 or more in each room.
各部屋には1800×900以上の大きめな収納もウォークインクローゼットも可能です。
Otherその他 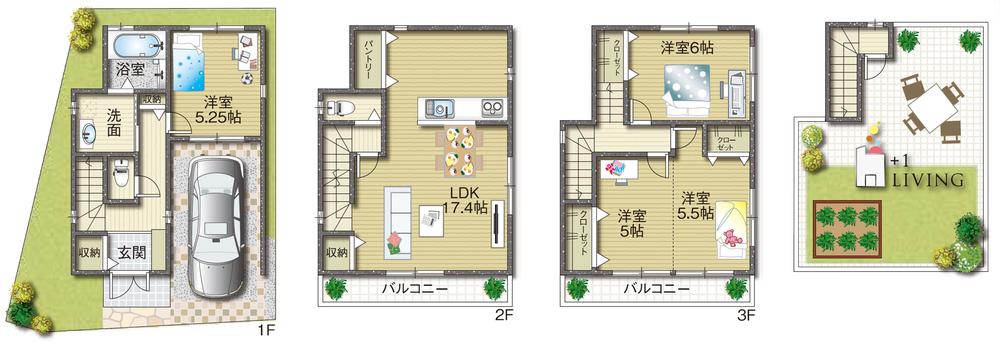 No. 31 land plan
31号地プラン
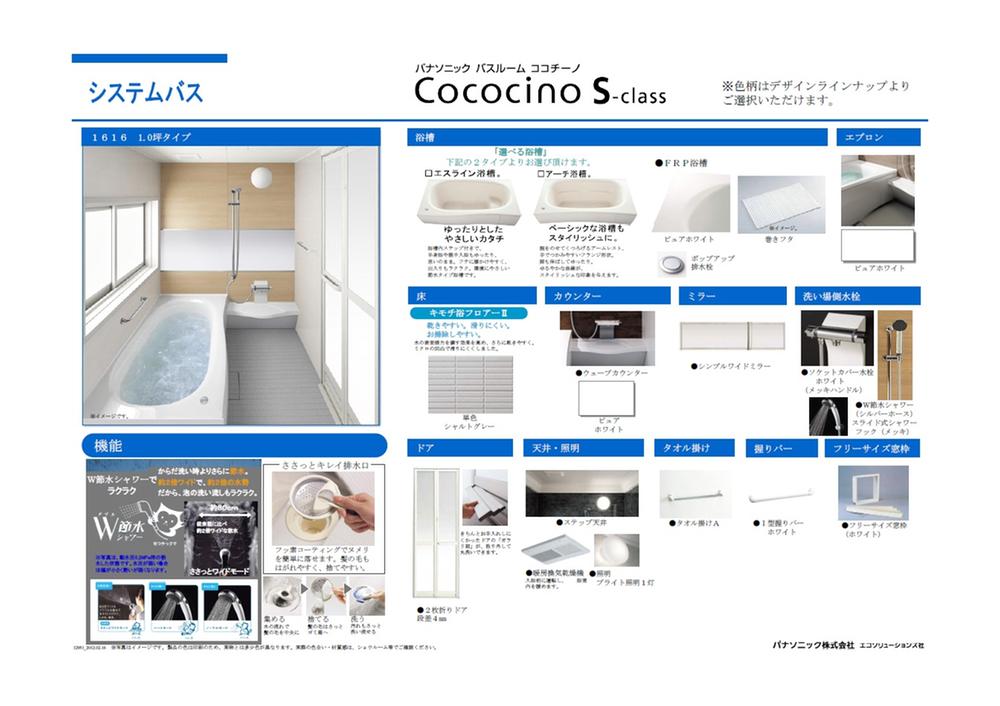 Other
その他
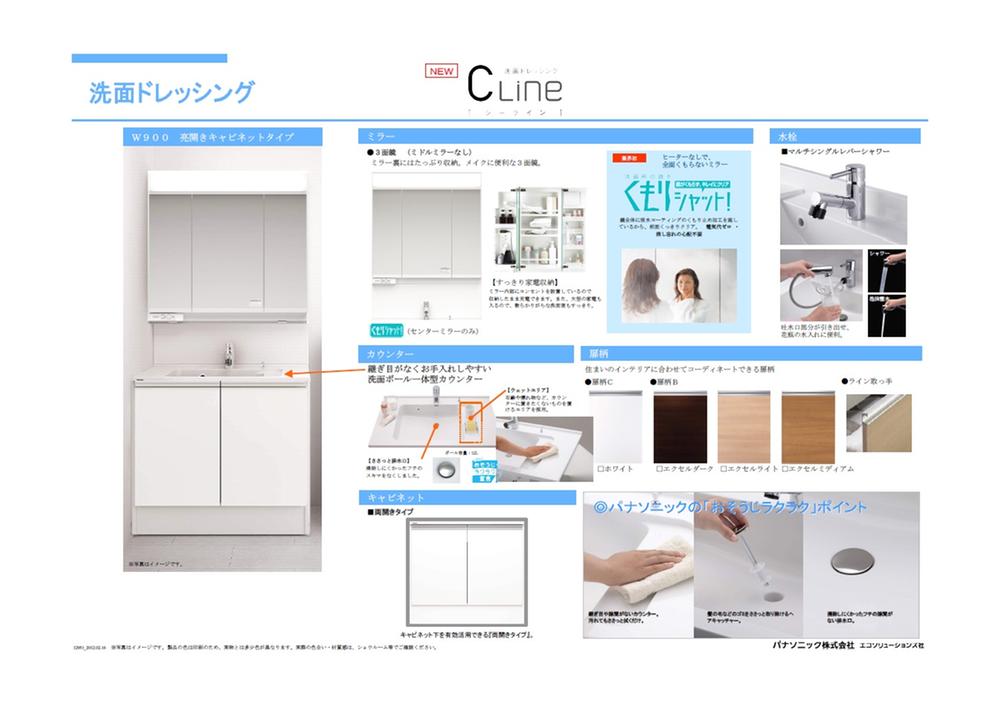 Other
その他
Station駅 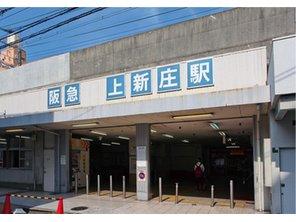 Hankyu Kyoto Line Until the Kami Shinjo 320m
阪急京都線 上新庄まで320m
Location
| 















