New Homes » Kansai » Osaka prefecture » Higashiyodogawa District
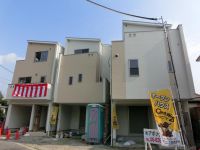 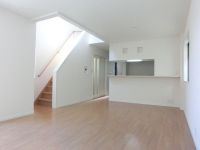
| | Osaka-shi, Osaka Higashiyodogawa Ward 大阪府大阪市東淀川区 |
| Subway Imazato muscle line "daido toyosato" walk 8 minutes 地下鉄今里筋線「だいどう豊里」歩8分 |
| Open House held in! Omichiminami elementary school before ・ Ventilation is good per yang! オープンハウス開催中!大道南小学校前・陽当たり風通し良好です! |
| Parking two Allowed, 2 along the line more accessible, LDK18 tatami mats or more, Super close, System kitchen, Bathroom Dryer, Yang per good, Around traffic fewerese-style room, Face-to-face kitchen, Bathroom 1 tsubo or more, South balcony, Atrium, Dish washing dryer, Three-story or more, City gas, Maintained sidewalk 駐車2台可、2沿線以上利用可、LDK18畳以上、スーパーが近い、システムキッチン、浴室乾燥機、陽当り良好、周辺交通量少なめ、和室、対面式キッチン、浴室1坪以上、南面バルコニー、吹抜け、食器洗乾燥機、3階建以上、都市ガス、整備された歩道 |
Features pickup 特徴ピックアップ | | Parking two Allowed / Immediate Available / 2 along the line more accessible / LDK18 tatami mats or more / Super close / System kitchen / Bathroom Dryer / Yang per good / Around traffic fewer / Japanese-style room / Face-to-face kitchen / Barrier-free / Bathroom 1 tsubo or more / South balcony / Nantei / Atrium / Dish washing dryer / Three-story or more / City gas / Maintained sidewalk 駐車2台可 /即入居可 /2沿線以上利用可 /LDK18畳以上 /スーパーが近い /システムキッチン /浴室乾燥機 /陽当り良好 /周辺交通量少なめ /和室 /対面式キッチン /バリアフリー /浴室1坪以上 /南面バルコニー /南庭 /吹抜け /食器洗乾燥機 /3階建以上 /都市ガス /整備された歩道 | Event information イベント情報 | | Open House (Please be sure to ask in advance) schedule / Every Saturday, Sunday and public holidays time / 9:00 ~ 19:00 オープンハウス(事前に必ずお問い合わせください)日程/毎週土日祝時間/9:00 ~ 19:00 | Price 価格 | | 31,400,000 yen ~ 33,900,000 yen 3140万円 ~ 3390万円 | Floor plan 間取り | | 4LDK 4LDK | Units sold 販売戸数 | | 3 units 3戸 | Total units 総戸数 | | 3 units 3戸 | Land area 土地面積 | | 69.6 sq m ~ 92.56 sq m (21.05 tsubo ~ 27.99 tsubo) (Registration) 69.6m2 ~ 92.56m2(21.05坪 ~ 27.99坪)(登記) | Building area 建物面積 | | 97.19 sq m ~ 99.62 sq m (29.39 tsubo ~ 30.13 tsubo) (Registration) 97.19m2 ~ 99.62m2(29.39坪 ~ 30.13坪)(登記) | Driveway burden-road 私道負担・道路 | | Road width: 6m, Asphaltic pavement 道路幅:6m、アスファルト舗装 | Completion date 完成時期(築年月) | | October 2013 2013年10月 | Address 住所 | | Osaka-shi, Osaka Higashiyodogawa Ward Omichiminami 1-17 大阪府大阪市東淀川区大道南1-17 | Traffic 交通 | | Subway Imazato muscle line "daido toyosato" walk 8 minutes
Subway Imazato muscle line "Zuiko Yonchome" walk 18 minutes
Hankyu Kyoto Line "Kami Shinjo" walk 23 minutes 地下鉄今里筋線「だいどう豊里」歩8分
地下鉄今里筋線「瑞光四丁目」歩18分
阪急京都線「上新庄」歩23分
| Related links 関連リンク | | [Related Sites of this company] 【この会社の関連サイト】 | Person in charge 担当者より | | Rep Uraguchi Takuya Age: 20 Daigyokai experience: I will guide you in one year cheerfully smile! Nice to meet you! 担当者浦口 拓也年齢:20代業界経験:1年元気よく笑顔でご案内させていただきます!よろしくお願いします! | Contact お問い合せ先 | | TEL: 0800-603-7202 [Toll free] mobile phone ・ Also available from PHS
Caller ID is not notified
Please contact the "saw SUUMO (Sumo)"
If it does not lead, If the real estate company TEL:0800-603-7202【通話料無料】携帯電話・PHSからもご利用いただけます
発信者番号は通知されません
「SUUMO(スーモ)を見た」と問い合わせください
つながらない方、不動産会社の方は
| Building coverage, floor area ratio 建ぺい率・容積率 | | Kenpei rate: 60%, Volume ratio: 200% 建ペい率:60%、容積率:200% | Time residents 入居時期 | | Immediate available 即入居可 | Land of the right form 土地の権利形態 | | Ownership 所有権 | Structure and method of construction 構造・工法 | | Wooden three-story (framing method) 木造3階建(軸組工法) | Use district 用途地域 | | Two mid-high 2種中高 | Land category 地目 | | Residential land 宅地 | Overview and notices その他概要・特記事項 | | Contact: Uraguchi Takuya 担当者:浦口 拓也 | Company profile 会社概要 | | <Mediation> governor of Osaka Prefecture (1) No. 052468 Century 21 Proud Real Estate Sales Co., Ltd. Yubinbango536-0001 Osaka Joto-ku, Furuichi 3-15-6 <仲介>大阪府知事(1)第052468号センチュリー21プラウド不動産販売(株)〒536-0001 大阪府大阪市城東区古市3-15-6 |
Local photos, including front road前面道路含む現地写真 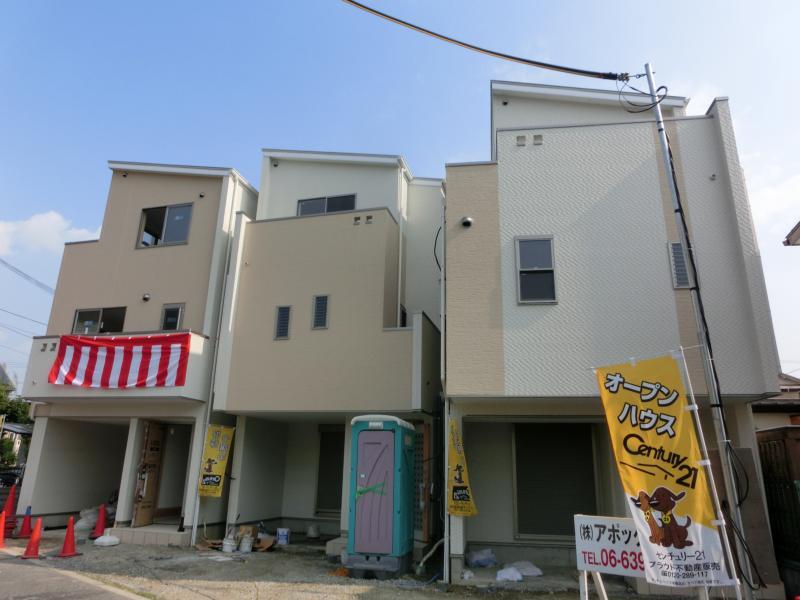 Imposing completed! Open House held!
堂々完成!オープンハウス開催!
Livingリビング 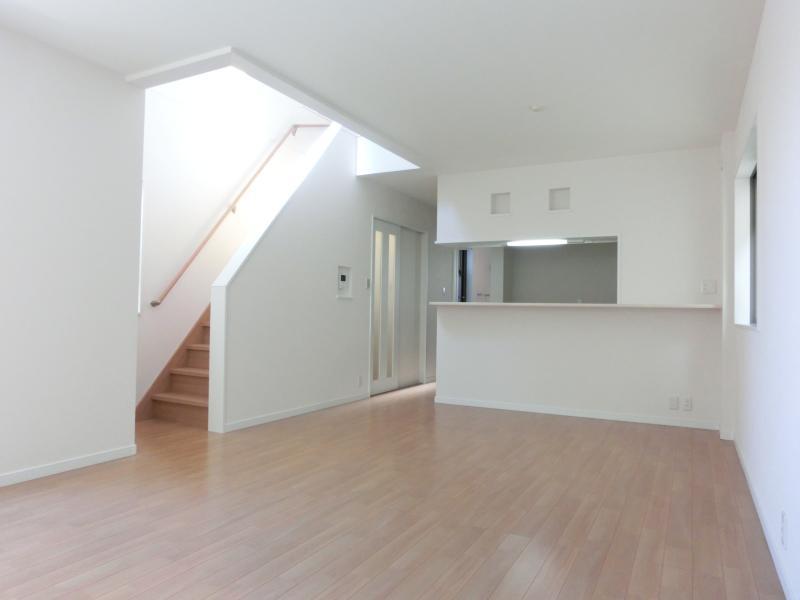 Blow-by ~ Bright sunshine to plug
吹き抜け ~ 差し込む明るい陽射し
Kitchenキッチン 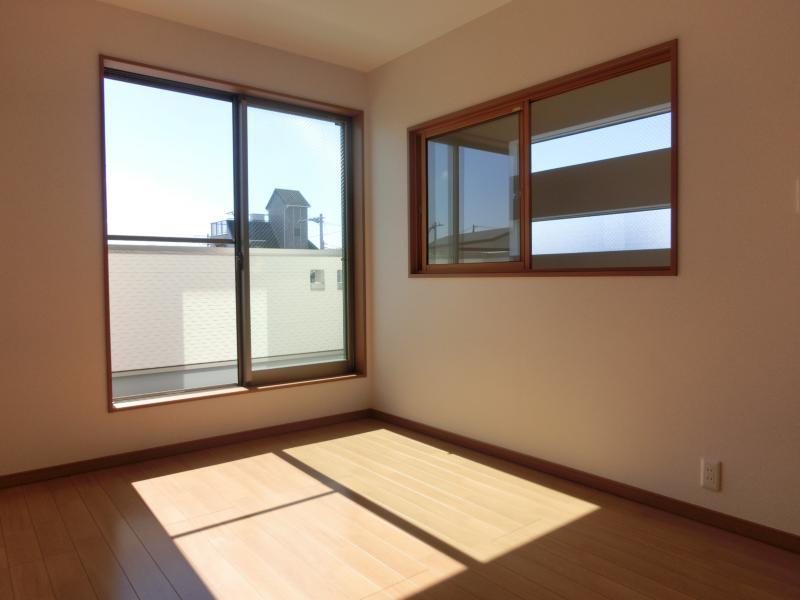 South daylighting Plenty of sun per!
南面採光 陽当たりたっぷり!
Floor plan間取り図 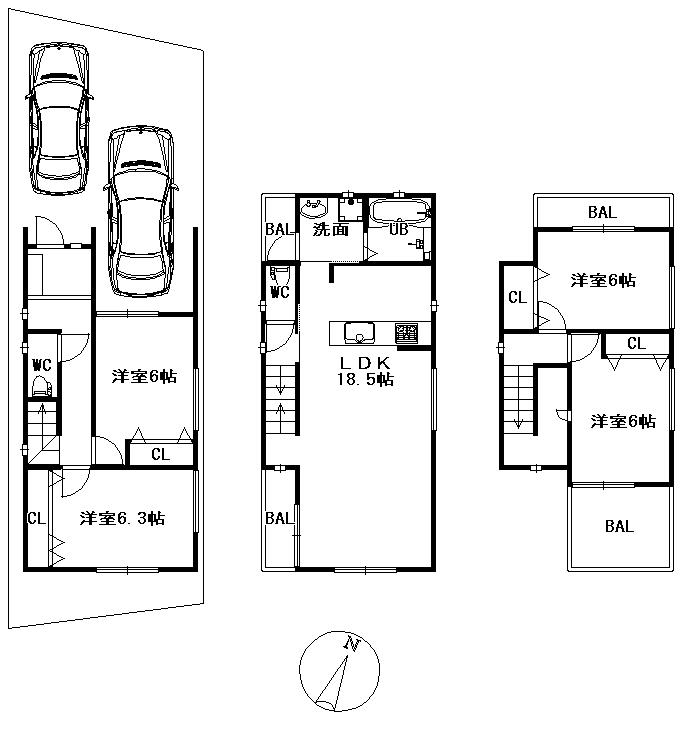 (No. 2 locations), Price 33,900,000 yen, 4LDK, Land area 74.87 sq m , Building area 99.62 sq m
(2号地)、価格3390万円、4LDK、土地面積74.87m2、建物面積99.62m2
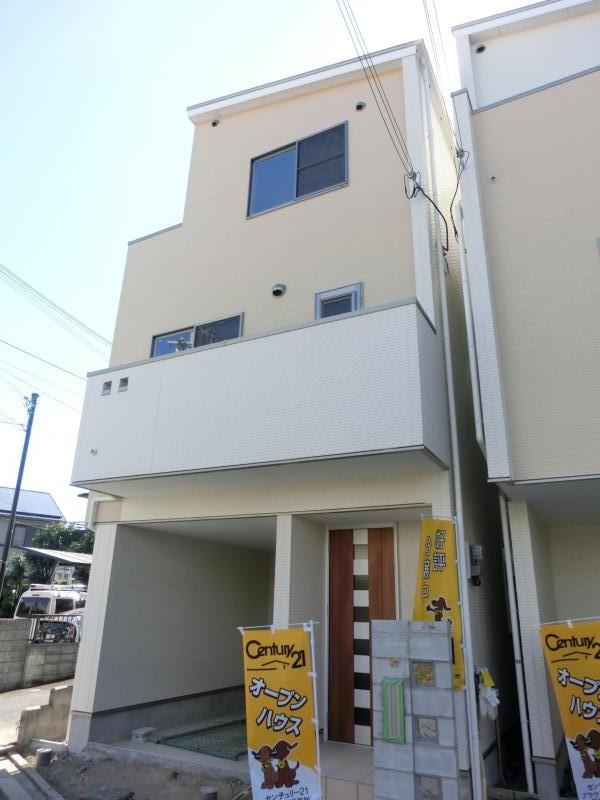 Local appearance photo
現地外観写真
Livingリビング 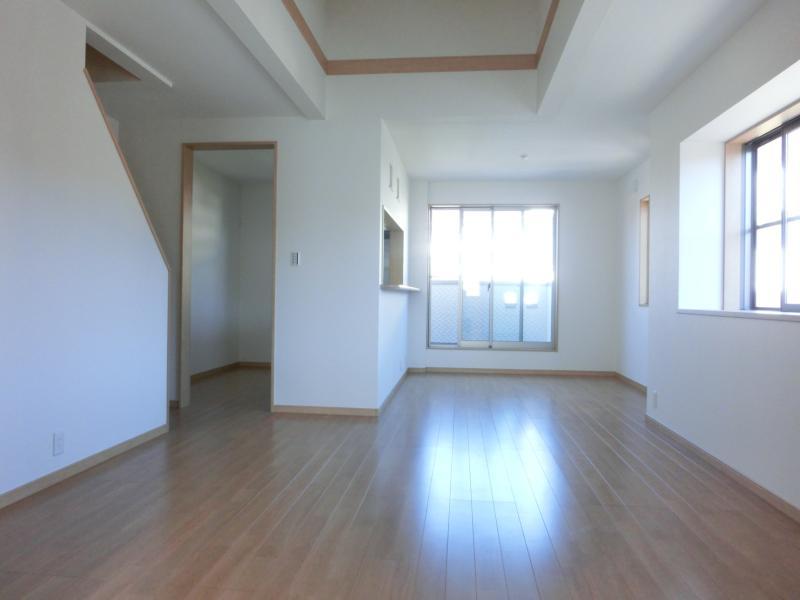 Spacious 17 quires more!
広々17帖以上!
Bathroom浴室 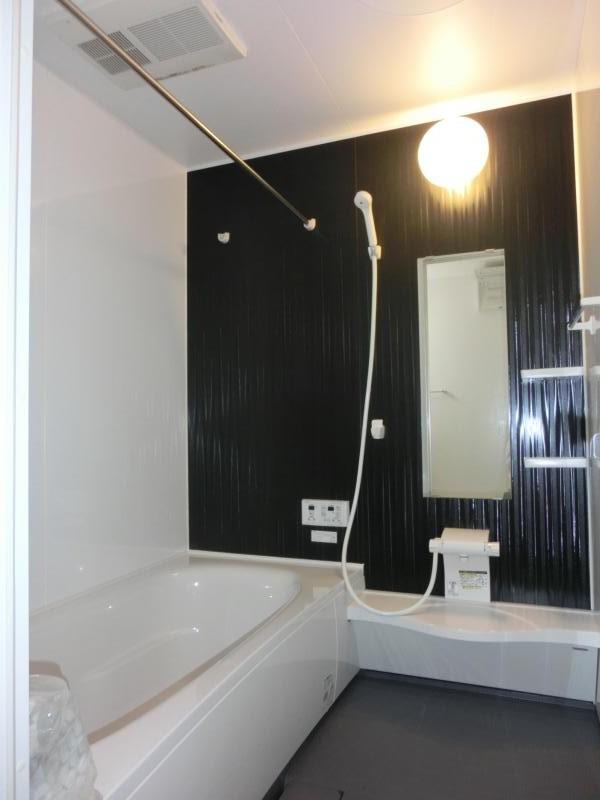 With bathroom drying heater!
浴室乾燥暖房機付!
Kitchenキッチン 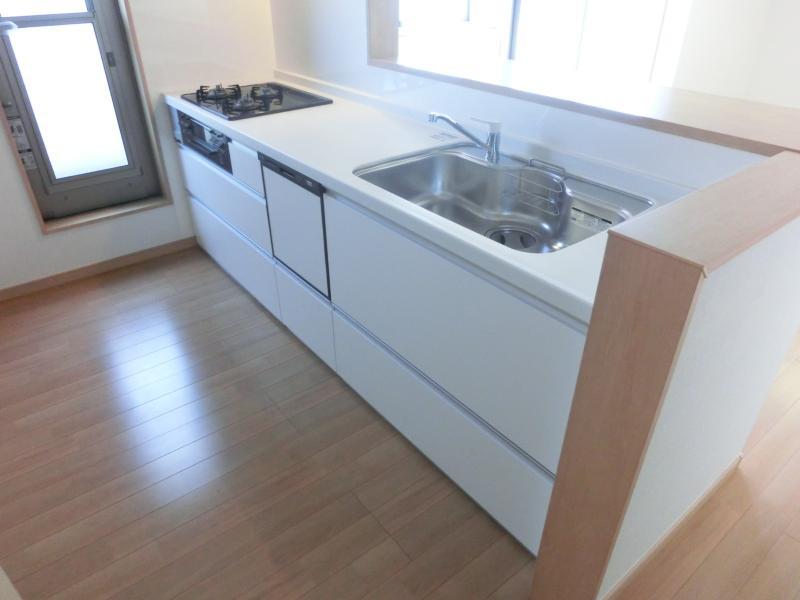 Dish washing dryer!
食器洗乾燥機!
Non-living roomリビング以外の居室 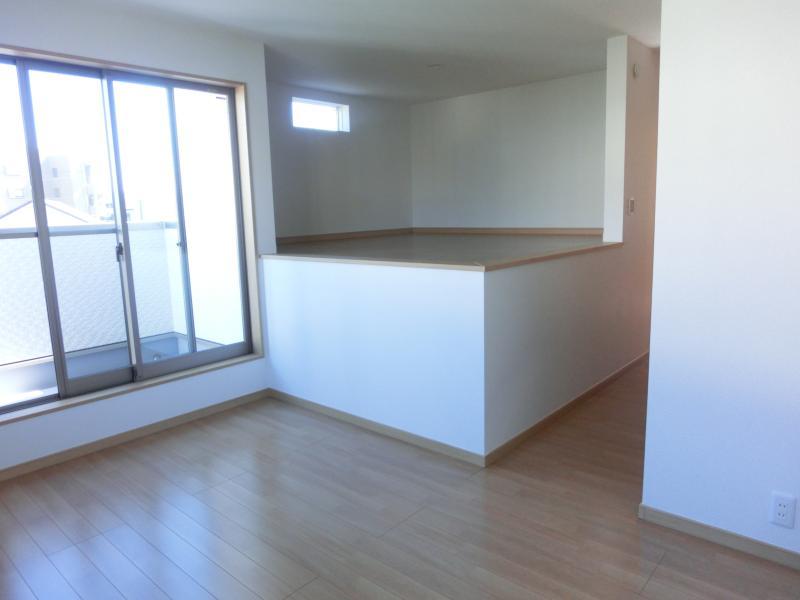 Open loft 6 Pledge!
オープンロフト6帖!
Wash basin, toilet洗面台・洗面所 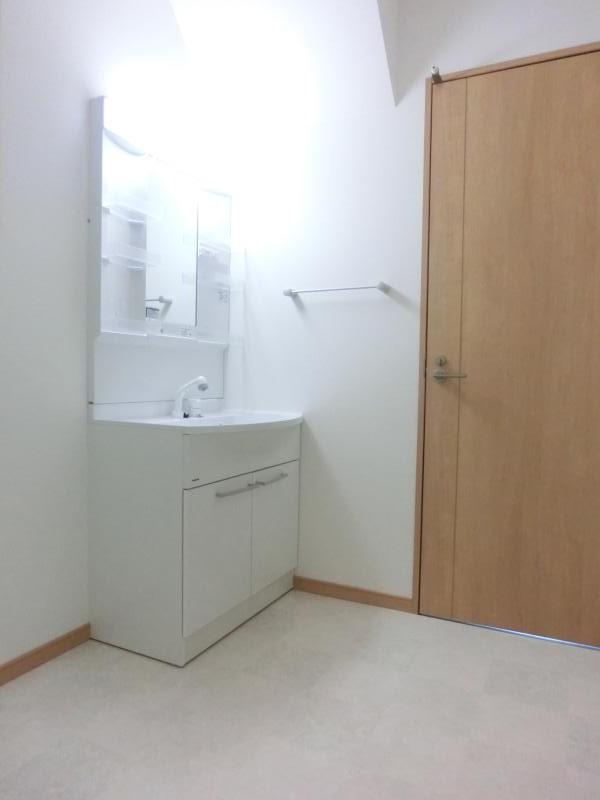 Shampoo dresser equipped!
シャンプードレッサー完備!
Local photos, including front road前面道路含む現地写真 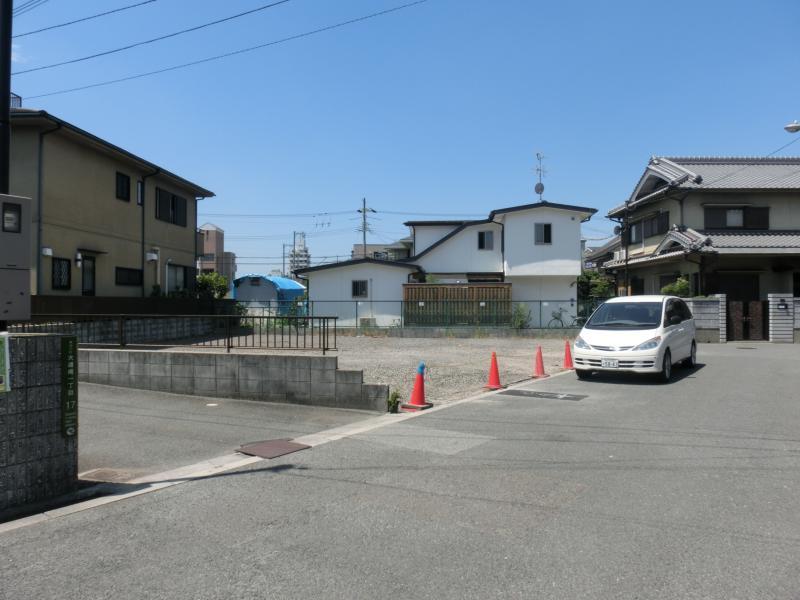 Road opposite is Omichiminami elementary school!
道路向かいは大道南小学校!
Balconyバルコニー 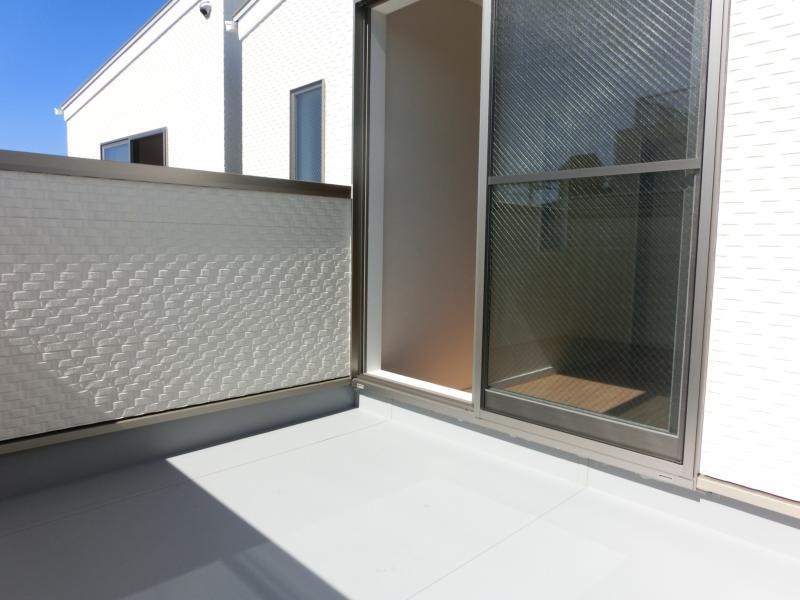 Spacious wide balcony!
広々ワイドバルコニー!
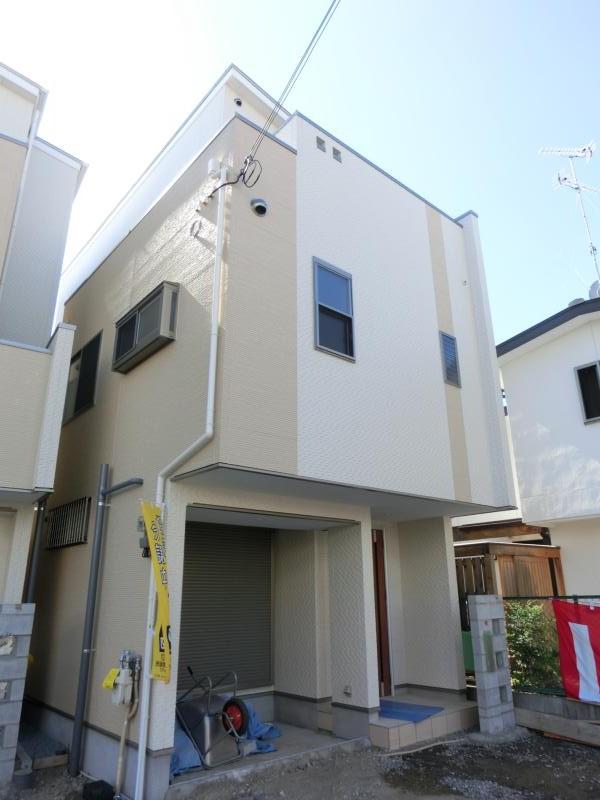 Local appearance photo
現地外観写真
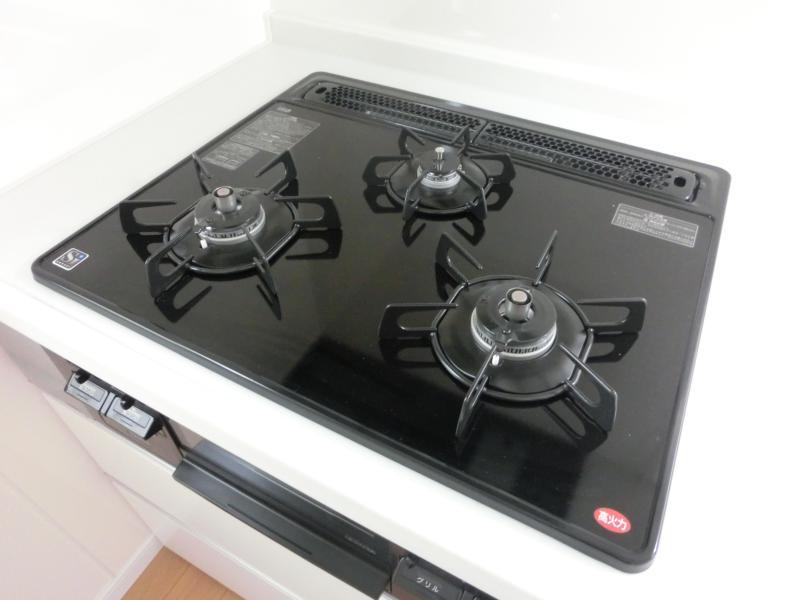 Kitchen
キッチン
Non-living roomリビング以外の居室 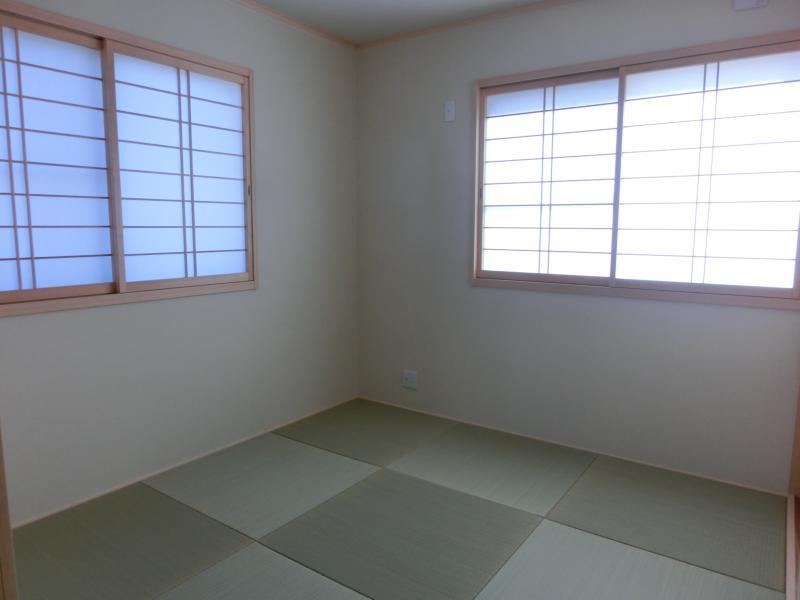 Living next to tatami corner!
リビング横畳こーなー!
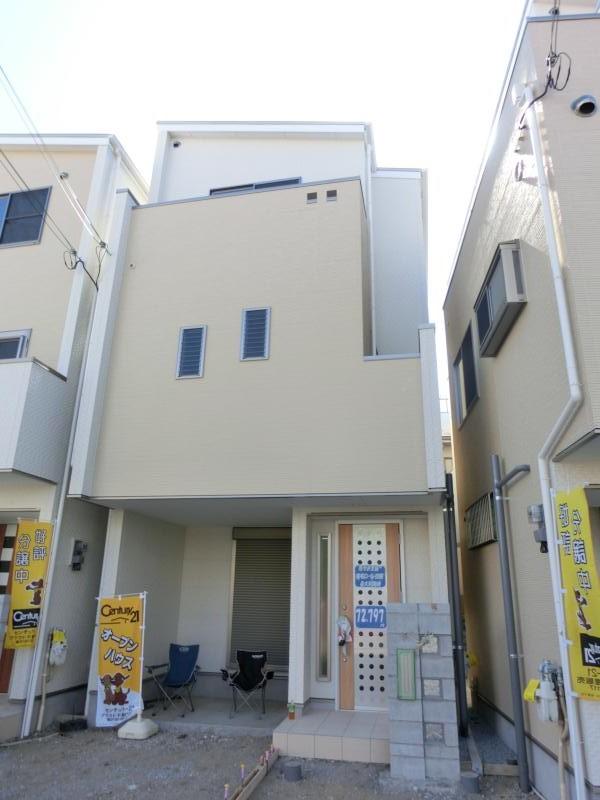 Local appearance photo
現地外観写真
Location
|

















