New Homes » Kansai » Osaka prefecture » Higashiyodogawa District
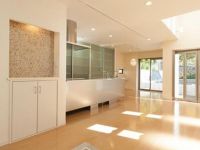 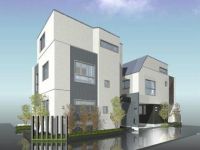
| | Osaka-shi, Osaka Higashiyodogawa Ward 大阪府大阪市東淀川区 |
| Hankyu Kyoto Line "Awaji" walk 7 minutes 阪急京都線「淡路」歩7分 |
| New condominium start. High-performance residential popular rooftop garden of the certification is also a low-carbon housing can cope, Cozy Town Series 8 subdivisions access good to each direction, Is a convenient central location of the subdivision to shopping 新規分譲開始。認定低炭素住宅にも対応できる高性能住宅大好評の屋上庭園、コージータウンシリーズ8区画分譲各方面へのアクセス良好、お買いものにも便利な好立地の分譲地です |
| Hankyu Kyoto Line, Hankyu Senri Line "Awaji" station, 7 min walk. The theme of "amusement", You can select a total of five types of plus one living. ☆ Land sale is also possible consultation. 阪急京都線、阪急千里線「淡路」駅、徒歩7分。「アミューズメント」をテーマに、全5タイプのプラスワンリビングをお選びいただけます。☆土地販売も相談可能です。 |
Features pickup 特徴ピックアップ | | Parking two Allowed / 2 along the line more accessible / Super close / Facing south / System kitchen / Bathroom Dryer / Yang per good / All room storage / Flat to the station / Siemens south road / A quiet residential area / LDK15 tatami mats or more / Japanese-style room / Toilet 2 places / Bathroom 1 tsubo or more / Double-glazing / Ventilation good / Dish washing dryer / Three-story or more / Living stairs / roof balcony 駐車2台可 /2沿線以上利用可 /スーパーが近い /南向き /システムキッチン /浴室乾燥機 /陽当り良好 /全居室収納 /駅まで平坦 /南側道路面す /閑静な住宅地 /LDK15畳以上 /和室 /トイレ2ヶ所 /浴室1坪以上 /複層ガラス /通風良好 /食器洗乾燥機 /3階建以上 /リビング階段 /ルーフバルコニー | Event information イベント情報 | | Local tours (Please be sure to ask in advance) schedule / Every Saturday, Sunday and public holidays time / 10:00 ~ 18:00 local guide meeting held in! Try to experience the goodness of convenience at the local. Guests are asked to contact us by phone, Please your visit. 現地見学会(事前に必ずお問い合わせください)日程/毎週土日祝時間/10:00 ~ 18:00現地案内会開催中!現地にて利便性の良さを体験してみて下さい。お電話でご連絡の上、ご来場ください。 | Price 価格 | | 25,800,000 yen ~ 38,800,000 yen 2580万円 ~ 3880万円 | Floor plan 間取り | | 4LDK 4LDK | Units sold 販売戸数 | | 7 units 7戸 | Total units 総戸数 | | 8 units 8戸 | Land area 土地面積 | | 70 sq m ~ 95.7 sq m (registration) 70m2 ~ 95.7m2(登記) | Building area 建物面積 | | 80 sq m ~ 110 sq m (measured) 80m2 ~ 110m2(実測) | Completion date 完成時期(築年月) | | 5 months after the contract 契約後5ヶ月 | Address 住所 | | Osaka-shi, Osaka Higashiyodogawa-ku, Awaji 2 大阪府大阪市東淀川区淡路2 | Traffic 交通 | | Hankyu Kyoto Line "Awaji" walk 7 minutes
Hankyu Senri Line "Awaji" walk 7 minutes
JR Tokaido Line "Higashiyodogawa" walk 17 minutes 阪急京都線「淡路」歩7分
阪急千里線「淡路」歩7分
JR東海道本線「東淀川」歩17分
| Related links 関連リンク | | [Related Sites of this company] 【この会社の関連サイト】 | Person in charge 担当者より | | Rep Heita 担当者平太 | Contact お問い合せ先 | | (Ltd.) Seven Estate TEL: 0120-071377 [Toll free] Please contact the "saw SUUMO (Sumo)" (株)セブンエステートTEL:0120-071377【通話料無料】「SUUMO(スーモ)を見た」と問い合わせください | Building coverage, floor area ratio 建ぺい率・容積率 | | Kenpei rate: 80%, Volume ratio: 200% 建ペい率:80%、容積率:200% | Time residents 入居時期 | | 5 months after the contract 契約後5ヶ月 | Land of the right form 土地の権利形態 | | Ownership 所有権 | Construction 施工 | | Wooden set construction method 木造軸組み工法 | Use district 用途地域 | | One dwelling 1種住居 | Overview and notices その他概要・特記事項 | | Contact: Heita, Building confirmation number: No. H25 confirmation architecture NDA 03161 担当者:平太、建築確認番号:第H25確認建築防大03161 | Company profile 会社概要 | | <Mediation> governor of Osaka Prefecture (1) No. 056071 (Ltd.) Seven Estate Yubinbango540-0029, Chuo-ku, Osaka-shi Honmachibashi 2-23 <仲介>大阪府知事(1)第056071号(株)セブンエステート〒540-0029 大阪府大阪市中央区本町橋2-23 |
Livingリビング 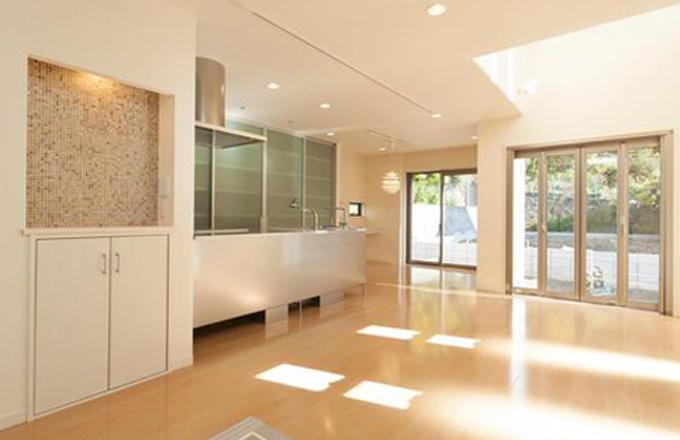 Living to spend the moments of family hearthstone. You can also enjoy coordination of furniture. (Construction Case Study)
家族だんらんのひとときを過ごすリビング。家具のコーディネートも楽しめます。(施工事例)
Otherその他 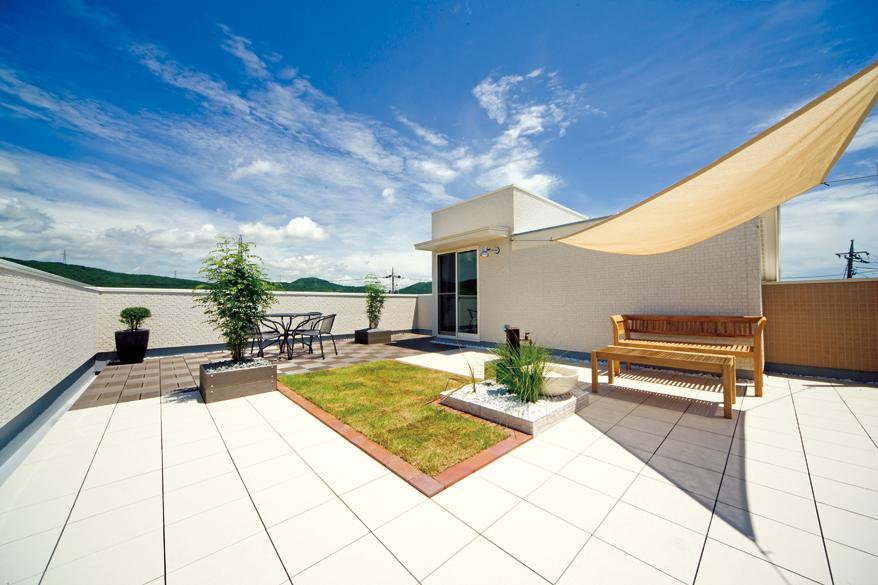 Family only of private garden on the roof. Enjoy the moment of family reunion in the family everyone.
屋上には家族だけのプライベートガーデン。家族団らんのひと時を家族皆様で楽しんで下さい。
Rendering (appearance)完成予想図(外観) 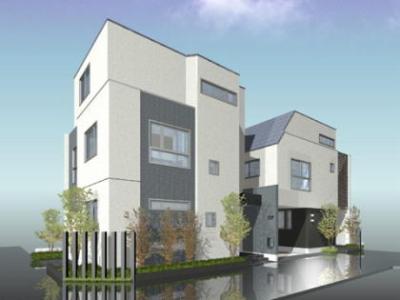 The floor plan, It will also change the appearance of the image. It is also nice to put the accent color of your choice.
間取りにより、外観のイメージも変わります。お好みのアクセントカラーをつけるのも素敵です。
Otherその他 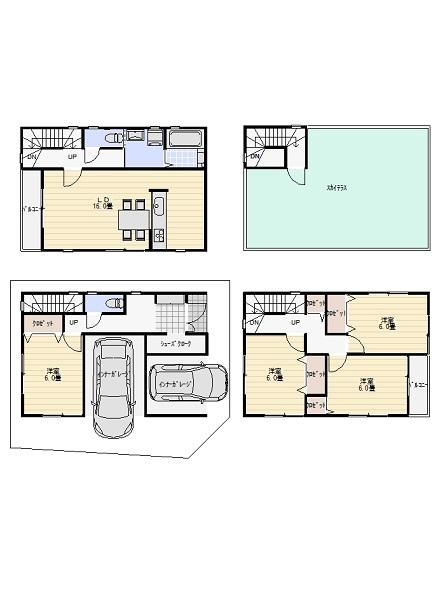 Reference Floor. Add a tatami space is on the second floor in addition to a 16-quires living. 6 Pledge of the room is four to fit on the first floor the third floor. Equipped with a large closet in each room.
参考間取り。2階には16帖のリビングに追加で畳スペースを追加。
1階3階に合わせて6帖の部屋が4つ。各部屋には大きめクローゼットを装備。
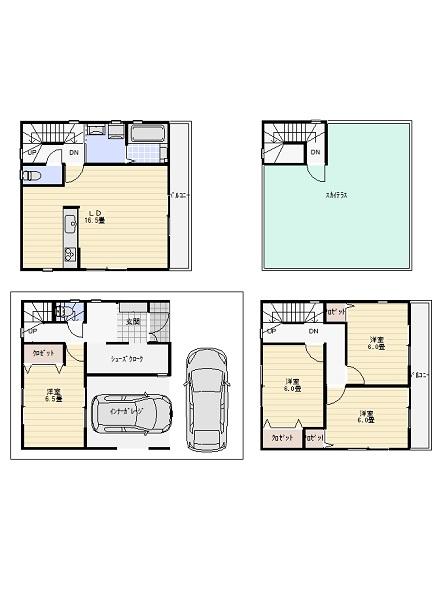 Reference Floor. On the second floor add a tatami space in addition to the 16.5 quires living. 6 Pledge of room one is three and 6.5 Pledge of room to fit on the first floor the third floor. Equipped with a large closet in each room.
参考間取り。2階には16.5帖のリビングに追加で畳スペースを追加。
1階3階に合わせて6帖の部屋が3つと6.5帖の部屋が1つ。各部屋には大きめクローゼットを装備。
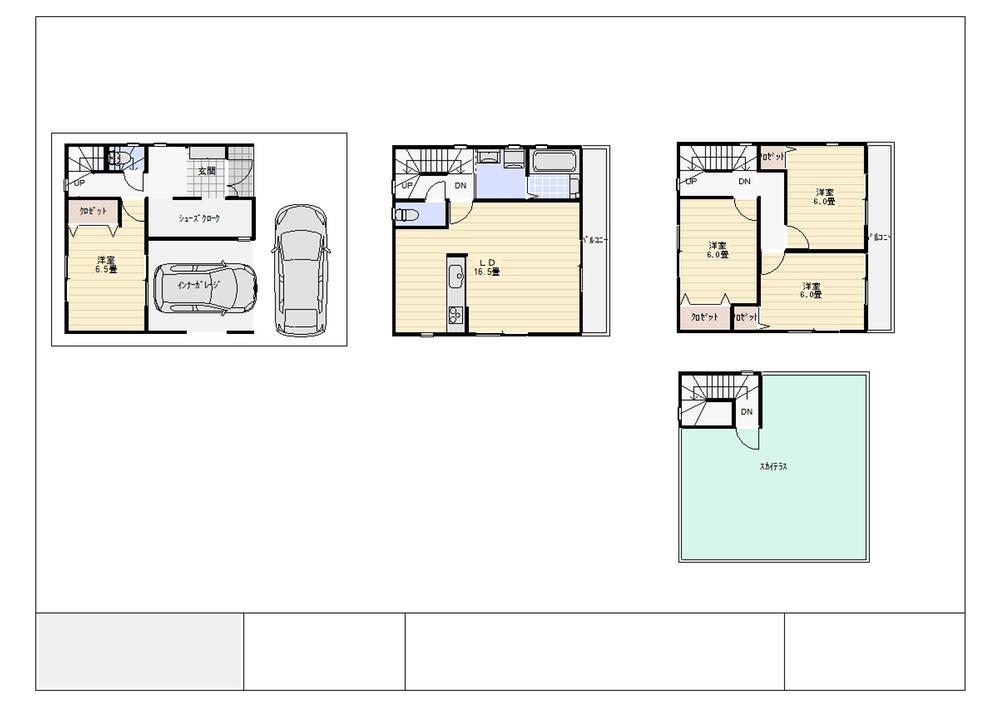 Reference Floor. Car two plan possible. If there is a rooftop garden, Or place a mini pool for children, You can also enjoy your friends and BBQ.
参考間取り。車2台プランも可能。屋上庭園があれば、お子様のミニプールを置いたり、お友達とBBQも楽しめます。
Receipt収納 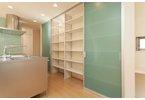 Large pantry can also be in the kitchen back space in the free plan. Of course, it can also be a large closet in each room. (Construction Case Study)
フリープランでキッチン裏スペースに大型パントリーも可能。もちろん各居室にも大きめなクローゼットも可能。(施工事例)
Non-living roomリビング以外の居室 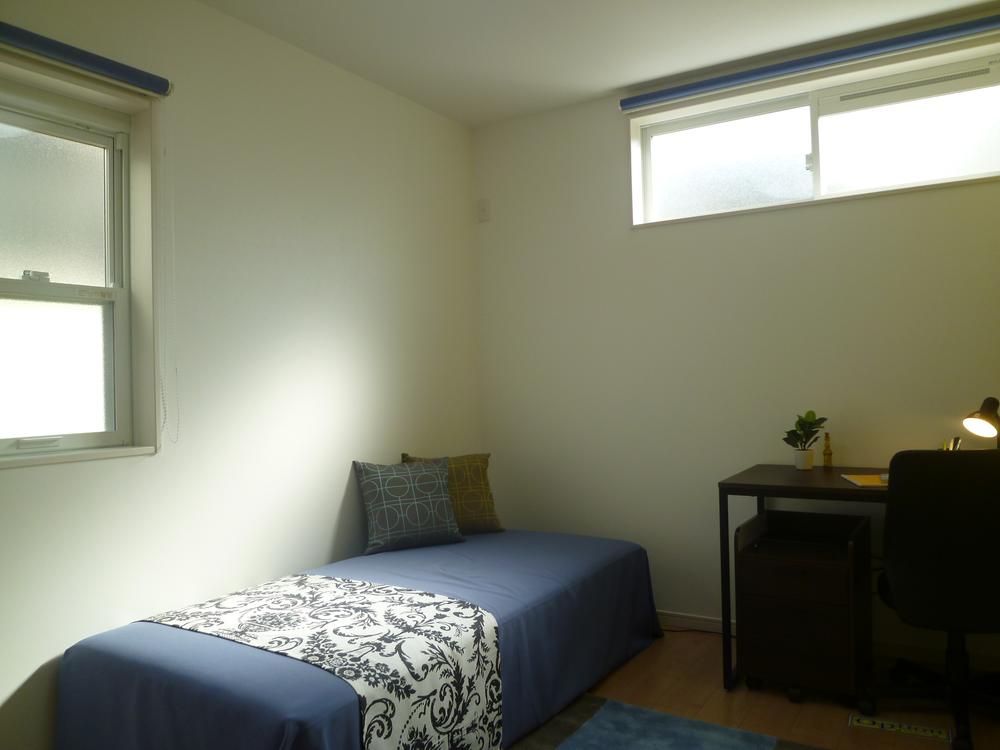 By free plan,
フリープランにより、
Other Equipmentその他設備 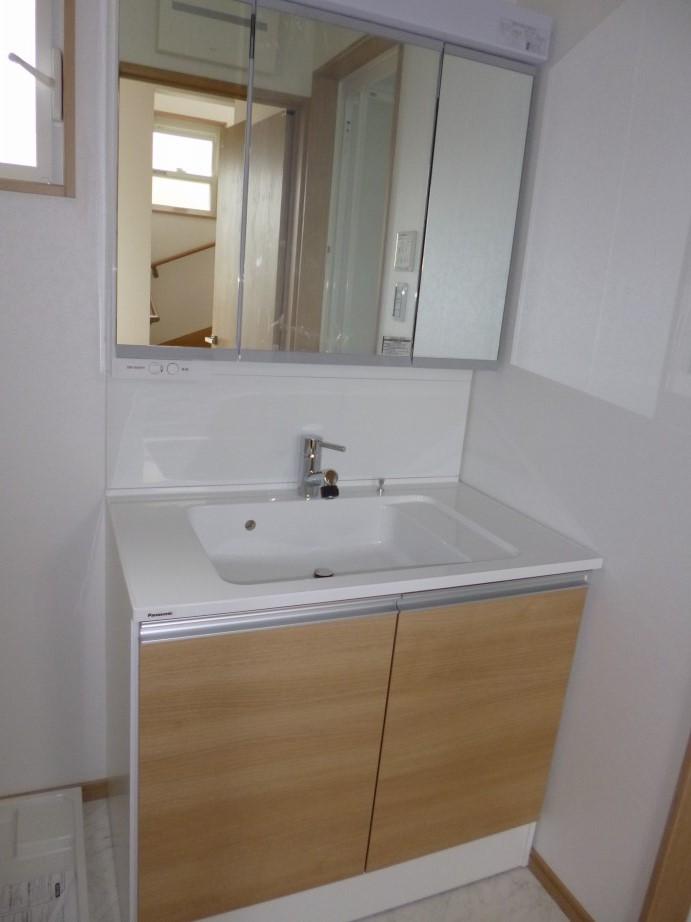 Storage capacity, Usability both good three-sided mirror with vanity.
収納力、使い勝手共にいい三面鏡付き洗面化粧台。
Bathroom浴室 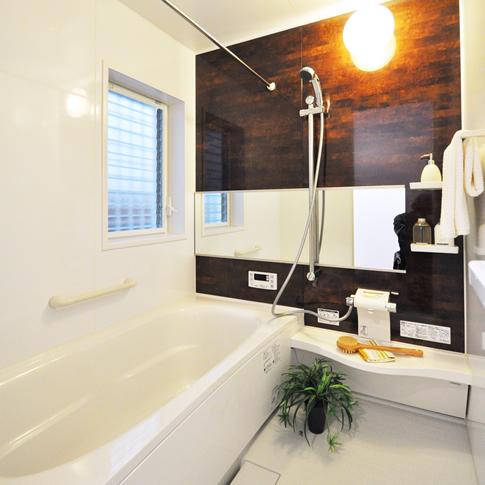 Spacious bathroom. Relax time, Choose the accent color of your choice, A time of healing. (Construction Case Study)
ゆったりとしたバスルーム。リラックスタイムは、お好みのアクセントカラーを選んで、癒しのひとときを。(施工事例)
Local photos, including front road前面道路含む現地写真 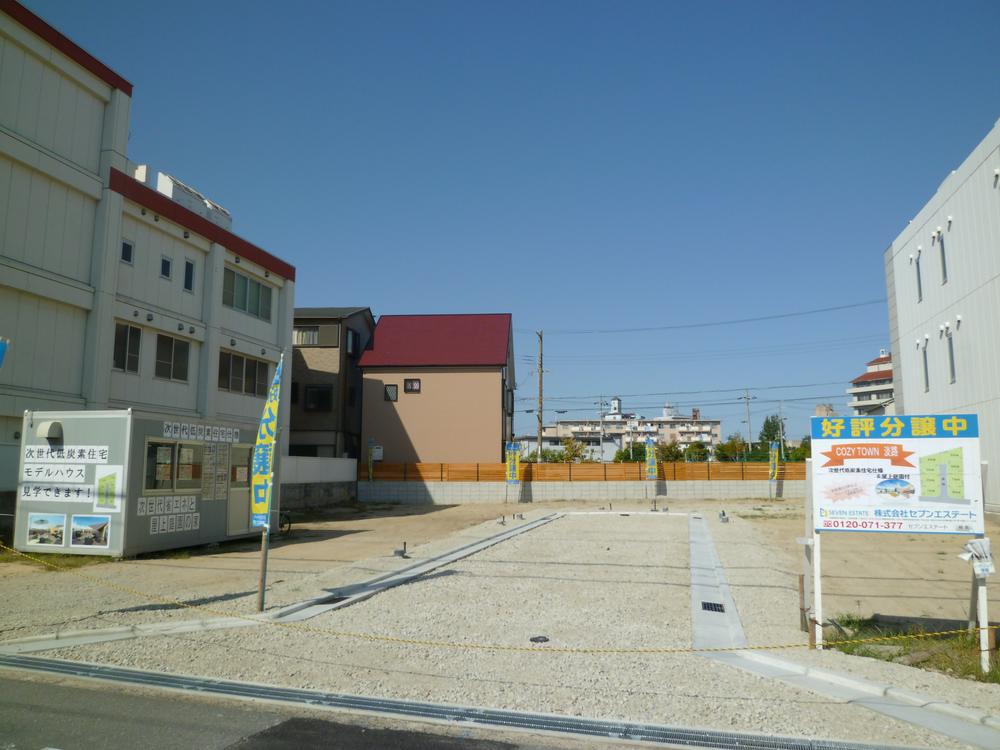 All 10 compartments popular in subdivision!
全10区画好評分譲中!
Otherその他 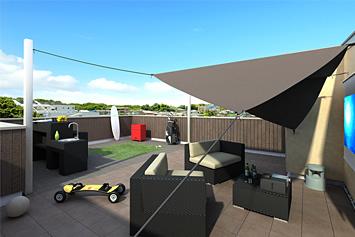 ~ HOBBY ROOM PLAN ~
~ HOBBY ROOM PLAN ~
Garden庭 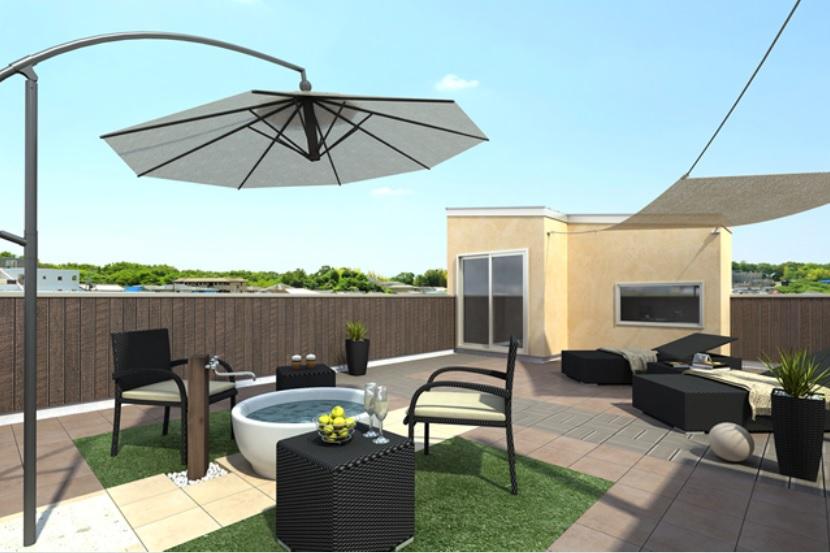 ~ HEALING VILLA PLAN ~
~ HEALING VILLA PLAN ~
Otherその他 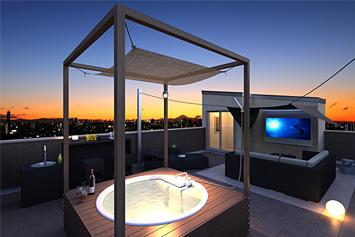 ~ SUITE ROOM PLAN ~
~ SUITE ROOM PLAN ~
The entire compartment Figure全体区画図 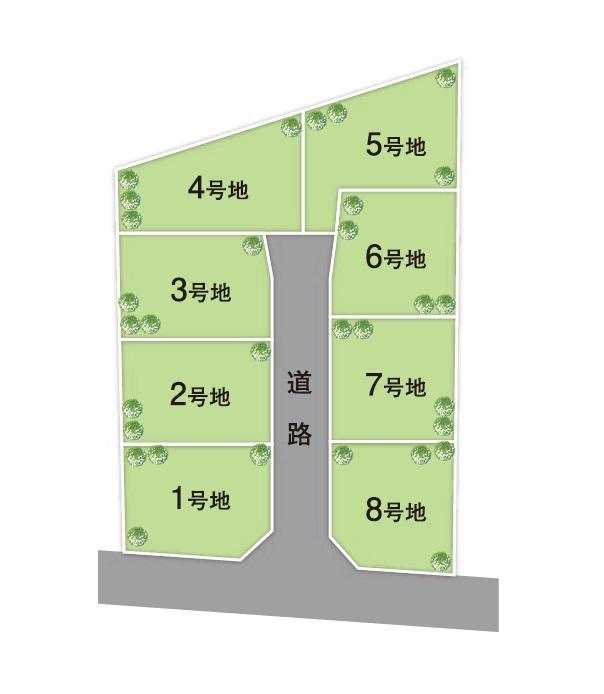 A house with a popular rooftop garden. A pane of free design support.
人気の屋上庭園のある家。自由設計対応の区画です。
Station駅 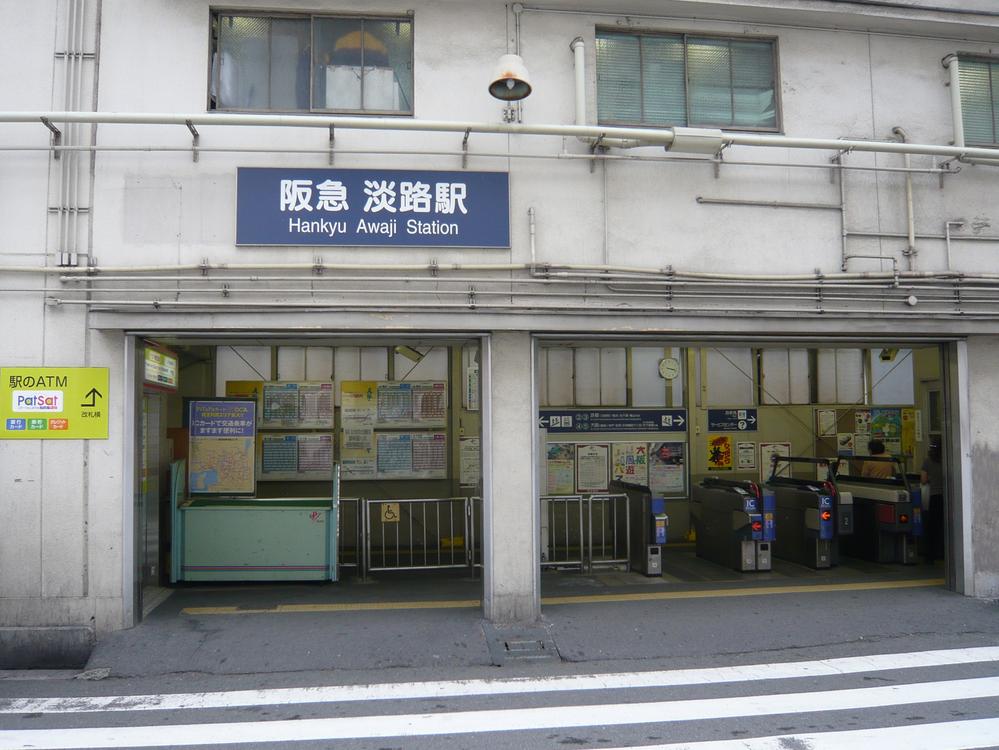 Hankyu Kyoto Line 560m to Awaji Station
阪急京都線 淡路駅まで560m
Construction ・ Construction method ・ specification構造・工法・仕様 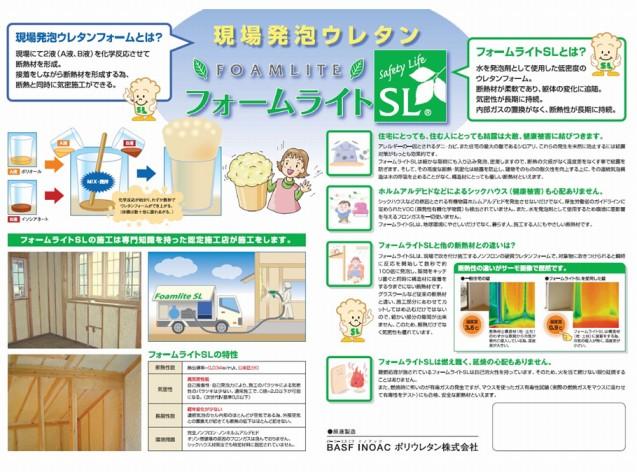 Advanced thermal insulation of the form Light SL ・ By airtight, It eliminates wasteful heat exchange with the outside air, It offers little comfort of the temperature difference.
フォームライトSLの高度な断熱・気密化により、外気との無駄な熱交換がなくなり、温度差の少ない快適な空間をご提供します。
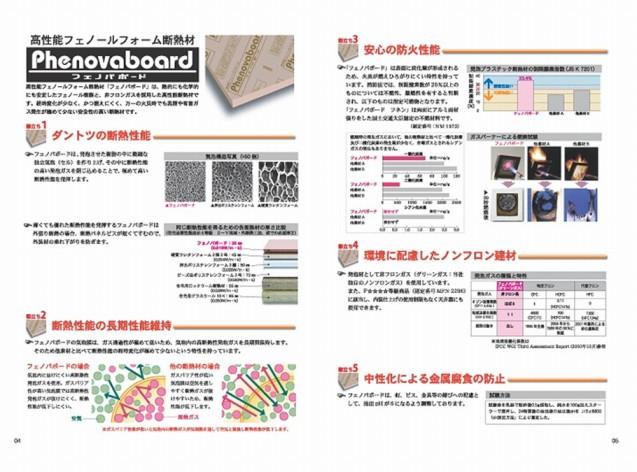 And thermally and phenolic resin was also stable even in scientific, High-performance thermal insulation material that employs a non-freon gas. Less aging, And less likely to burn, Any chance of fire even at graphite and toxic gas generation is extremely low safety of high thermal insulation material.
熱的にも科学的にも安定したフェノール樹脂と、非フロンガスを採用した高性能断熱材。経年変化が少なく、かつ燃えにくく、万が一の火災時でも黒鉛や有害ガス発生が極めて少ない安全性の高い断熱材です。
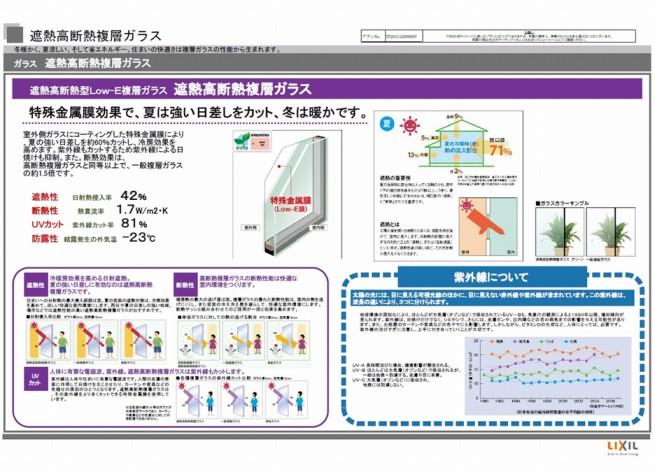 About 60% cut the sunshine of summer by special metal film coated on the outdoor side glass. Also about 1.5 times the thermal insulation effect of the general multi-layer glass.
室外側ガラスにコーティングした特殊金属膜により夏の日差しを約60%カット。また断熱効果は一般複層ガラスの約1.5倍。
Location
| 



















