New Homes » Kansai » Osaka prefecture » Higashiyodogawa District
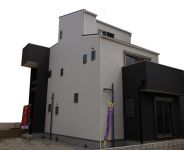 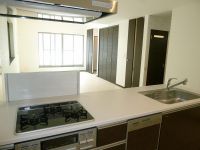
| | Osaka-shi, Osaka Higashiyodogawa Ward 大阪府大阪市東淀川区 |
| Subway Imazato muscle line "Zuiko Yonchome" walk 8 minutes 地下鉄今里筋線「瑞光四丁目」歩8分 |
| Model house full completion. With land about 43 square meters parking 3 cars with space. 2 routes within 10 minutes! High-quality standard specification. Local your visit until 0120-838-660 House Create! モデルハウス完全完成。土地約43坪付き駐車3台スペース付き。2路線10分圏内!ハイクオリティな標準仕様。現地ご見学は0120-838-660ハウスクリエイトまで! |
| ☆ Land with about 43 square meters ☆ Large car three or more parking possible ☆ Our seller direct sales ☆ Spacious with a roof balcony ☆ Luxuries ■ Cooling and heating efficiency up to the heat shield high adiabatic Low-E multi-layer to UV rays (pair) employs a glass ■ Nook, Kawakku, TV monitor with intercom standard equipment, Dishwasher with a system Kitchen ☆土地約43坪付き☆大型車3台以上駐車可能☆弊社売主直売☆広々ルーフバルコニー付き☆豪華設備■冷暖房効率アップし紫外線をカットする遮熱高断熱型Low-E複層(ペア)ガラスを採用■ヌック、カワック、TVモニター付インターホン標準装備、食洗器付きシステムキッチン |
Features pickup 特徴ピックアップ | | Pre-ground survey / Seismic fit / Parking three or more possible / Immediate Available / 2 along the line more accessible / LDK20 tatami mats or more / Super close / It is close to the city / Summer resort / System kitchen / Bathroom Dryer / Yang per good / All room storage / Flat to the station / A quiet residential area / Around traffic fewer / Shaping land / Face-to-face kitchen / Bathroom 1 tsubo or more / Double-glazing / TV monitor interphone / Urban neighborhood / Mu front building / Ventilation good / All living room flooring / Dish washing dryer / Three-story or more / A large gap between the neighboring house / Maintained sidewalk / roof balcony / Development subdivision in 地盤調査済 /耐震適合 /駐車3台以上可 /即入居可 /2沿線以上利用可 /LDK20畳以上 /スーパーが近い /市街地が近い /避暑地 /システムキッチン /浴室乾燥機 /陽当り良好 /全居室収納 /駅まで平坦 /閑静な住宅地 /周辺交通量少なめ /整形地 /対面式キッチン /浴室1坪以上 /複層ガラス /TVモニタ付インターホン /都市近郊 /前面棟無 /通風良好 /全居室フローリング /食器洗乾燥機 /3階建以上 /隣家との間隔が大きい /整備された歩道 /ルーフバルコニー /開発分譲地内 | Event information イベント情報 | | Open House (Please make a reservation beforehand) schedule / Every Saturday, Sunday and public holidays time / 10:30 ~ 18:00 オープンハウス(事前に必ず予約してください)日程/毎週土日祝時間/10:30 ~ 18:00 | Property name 物件名 | | HC = STYLE Higashiyodogawa District Osumi 1-chome HC=STYLE 東淀川区大隅1丁目 | Price 価格 | | 36,800,000 yen 3680万円 | Floor plan 間取り | | 4LDK 4LDK | Units sold 販売戸数 | | 1 units 1戸 | Total units 総戸数 | | 1 units 1戸 | Land area 土地面積 | | 141.24 sq m (42.72 tsubo) (Registration) 141.24m2(42.72坪)(登記) | Building area 建物面積 | | 117.45 sq m (35.52 tsubo) (measured) 117.45m2(35.52坪)(実測) | Driveway burden-road 私道負担・道路 | | Nothing 無 | Completion date 完成時期(築年月) | | July 2013 2013年7月 | Address 住所 | | Osaka-shi, Osaka Higashiyodogawa Ward Osumi 1 大阪府大阪市東淀川区大隅1 | Traffic 交通 | | Subway Imazato muscle line "Zuiko Yonchome" walk 8 minutes
Hankyu Kyoto Line "Kami Shinjo" walk 9 minutes 地下鉄今里筋線「瑞光四丁目」歩8分
阪急京都線「上新庄」歩9分
| Related links 関連リンク | | [Related Sites of this company] 【この会社の関連サイト】 | Contact お問い合せ先 | | TEL: 0800-809-8858 [Toll free] mobile phone ・ Also available from PHS
Caller ID is not notified
Please contact the "saw SUUMO (Sumo)"
If it does not lead, If the real estate company TEL:0800-809-8858【通話料無料】携帯電話・PHSからもご利用いただけます
発信者番号は通知されません
「SUUMO(スーモ)を見た」と問い合わせください
つながらない方、不動産会社の方は
| Building coverage, floor area ratio 建ぺい率・容積率 | | 80% ・ 200% 80%・200% | Time residents 入居時期 | | Immediate available 即入居可 | Land of the right form 土地の権利形態 | | Ownership 所有権 | Structure and method of construction 構造・工法 | | Wooden three-story 木造3階建 | Use district 用途地域 | | One middle and high 1種中高 | Overview and notices その他概要・特記事項 | | Parking: Garage 駐車場:車庫 | Company profile 会社概要 | | <Seller> governor of Osaka (3) No. 049266 (Ltd.) House Create Yubinbango571-0039 Osaka Prefecture Kadoma Hayami-cho 9-17 <売主>大阪府知事(3)第049266号(株)ハウスクリエイト〒571-0039 大阪府門真市速見町9-17 |
Otherその他 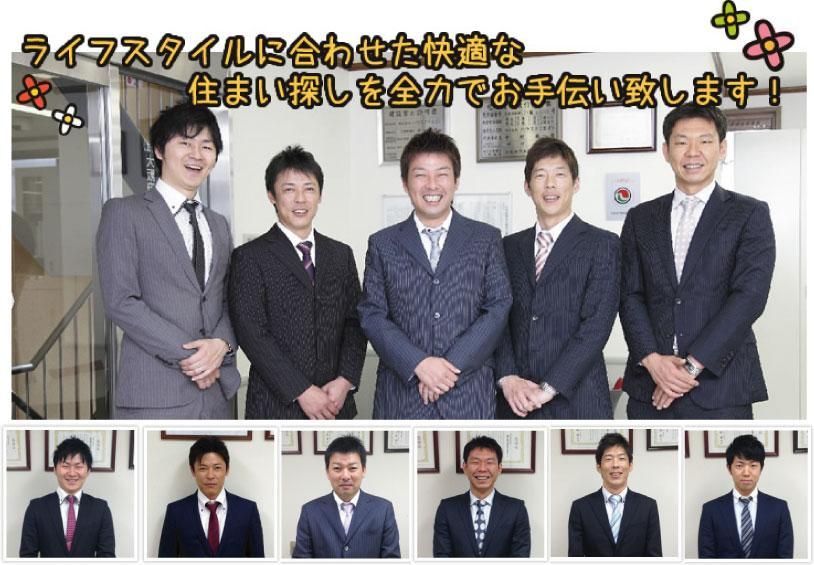 Our official HP also Please see by all means. Search for "House Create"
弊社公式HPも是非ごらんください。「ハウスクリエイト」で検索
Local appearance photo現地外観写真 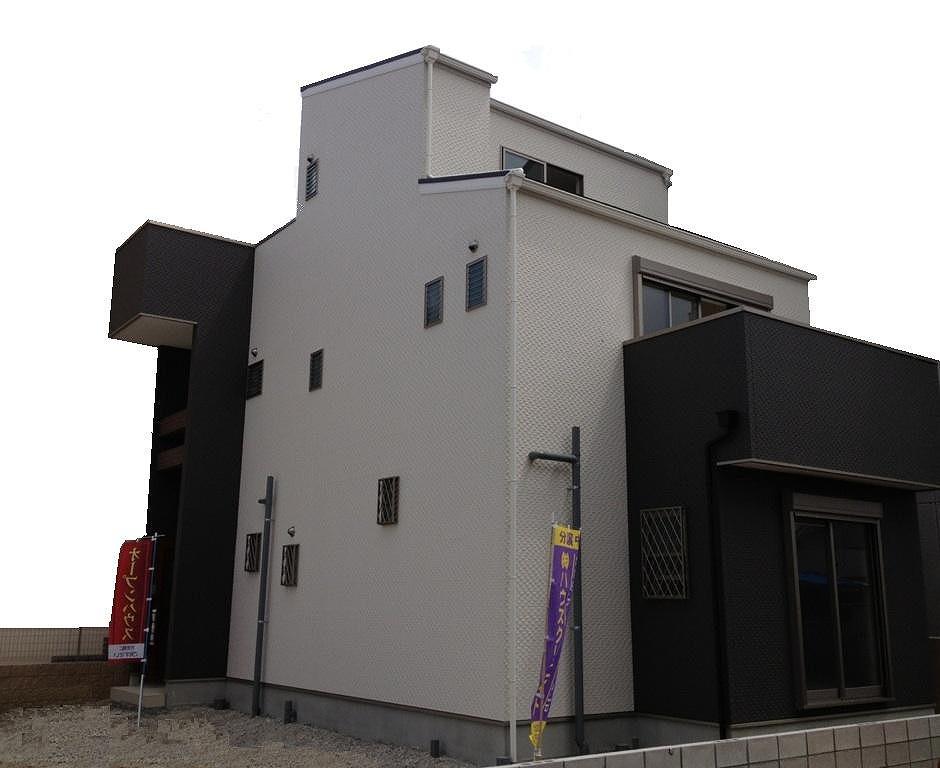 2013 July completely finished
2013年7月完全完成
Livingリビング 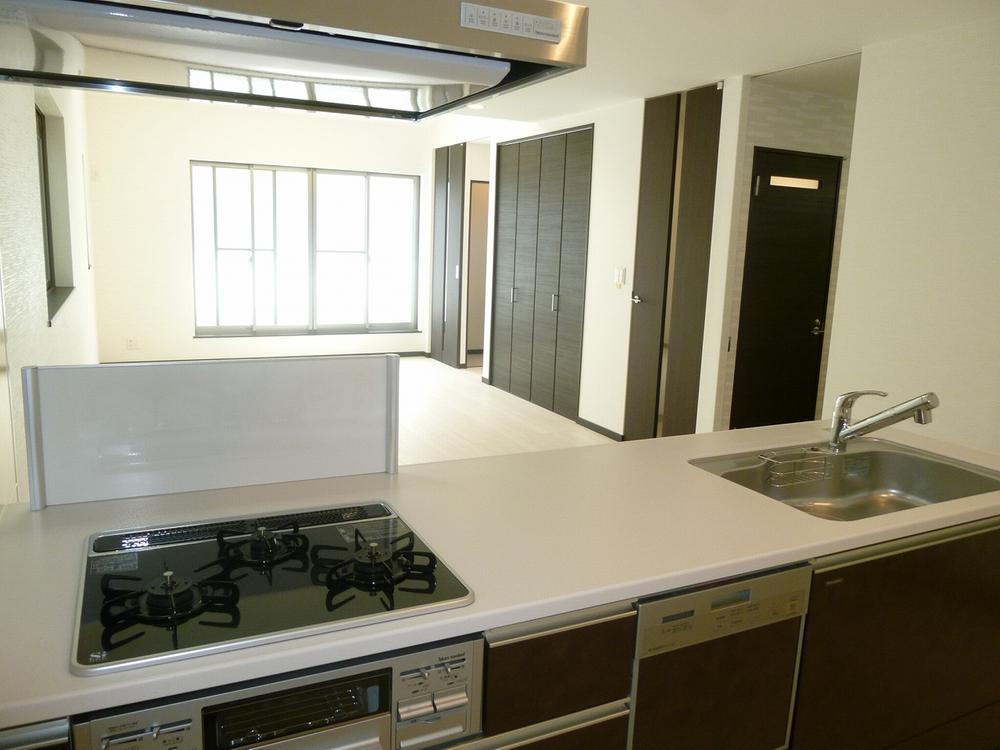 2F living. Insert the dazzling light
2Fリビング。眩い光が差し込みます
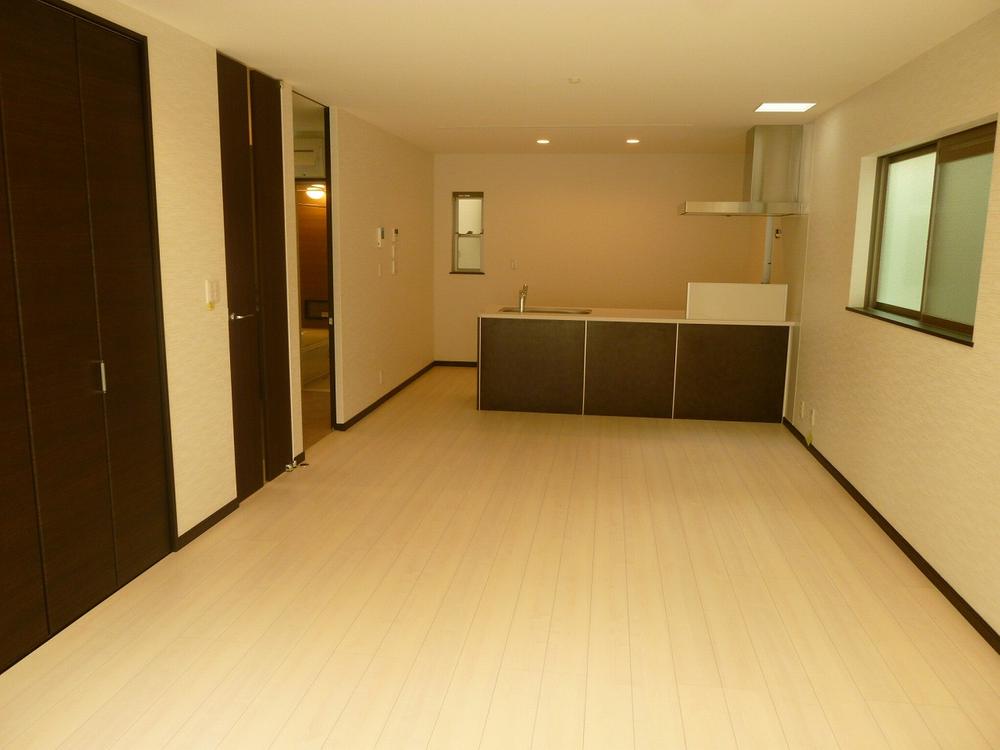 Second floor living room of the spacious 20 quires
広々20帖の2階リビング
Floor plan間取り図 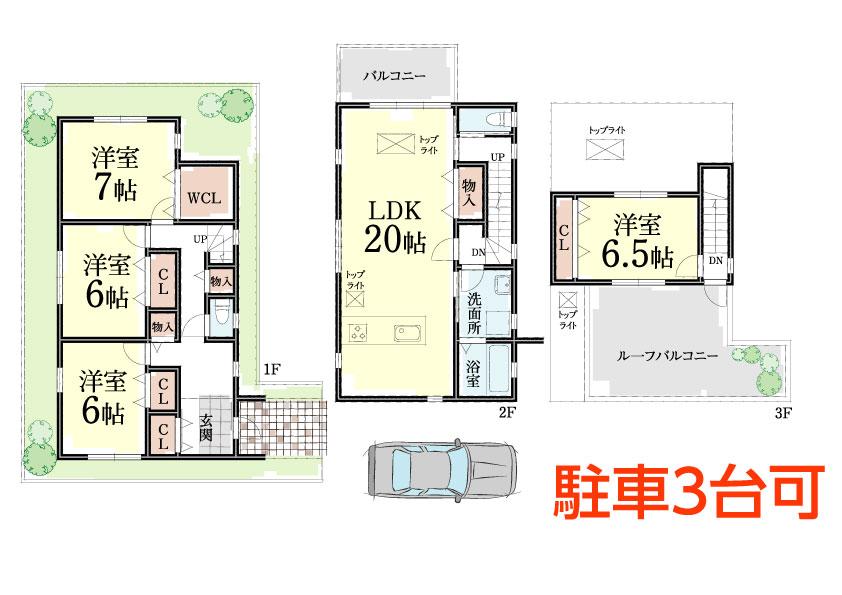 36,800,000 yen, 4LDK, Land area 141.24 sq m , Building area 117.45 sq m land: about 43 square meters Ken'nobe area: about 36 square meters Three-story wooden 4LDK
3680万円、4LDK、土地面積141.24m2、建物面積117.45m2 土地:約43坪
建延面積:約36坪
3階建て木造4LDK
Kitchenキッチン 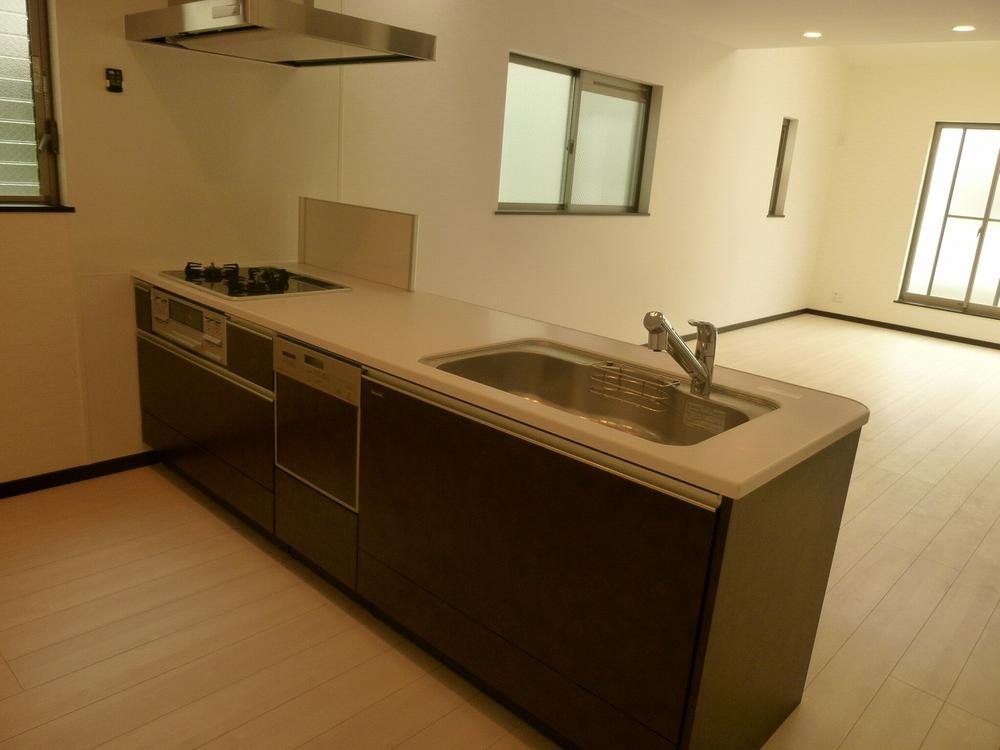 System kitchen
システムキッチン
Otherその他 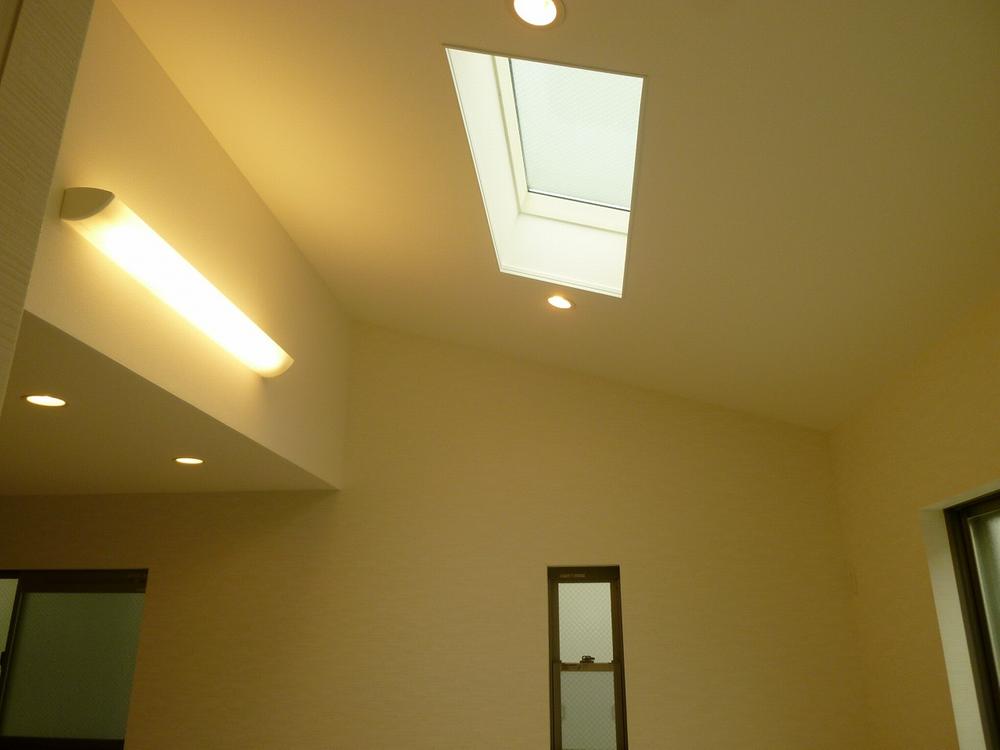 Also it contains the light from the ceiling
天井からも光が入ります
Livingリビング 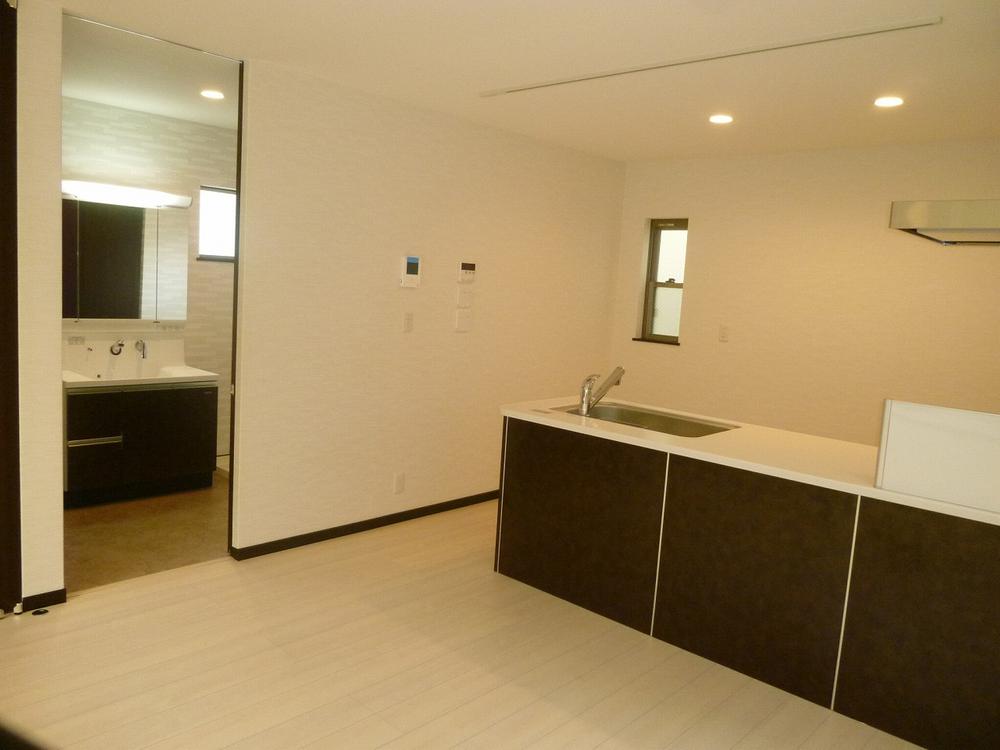 Water around on the second floor
水回りは2階に
Otherその他 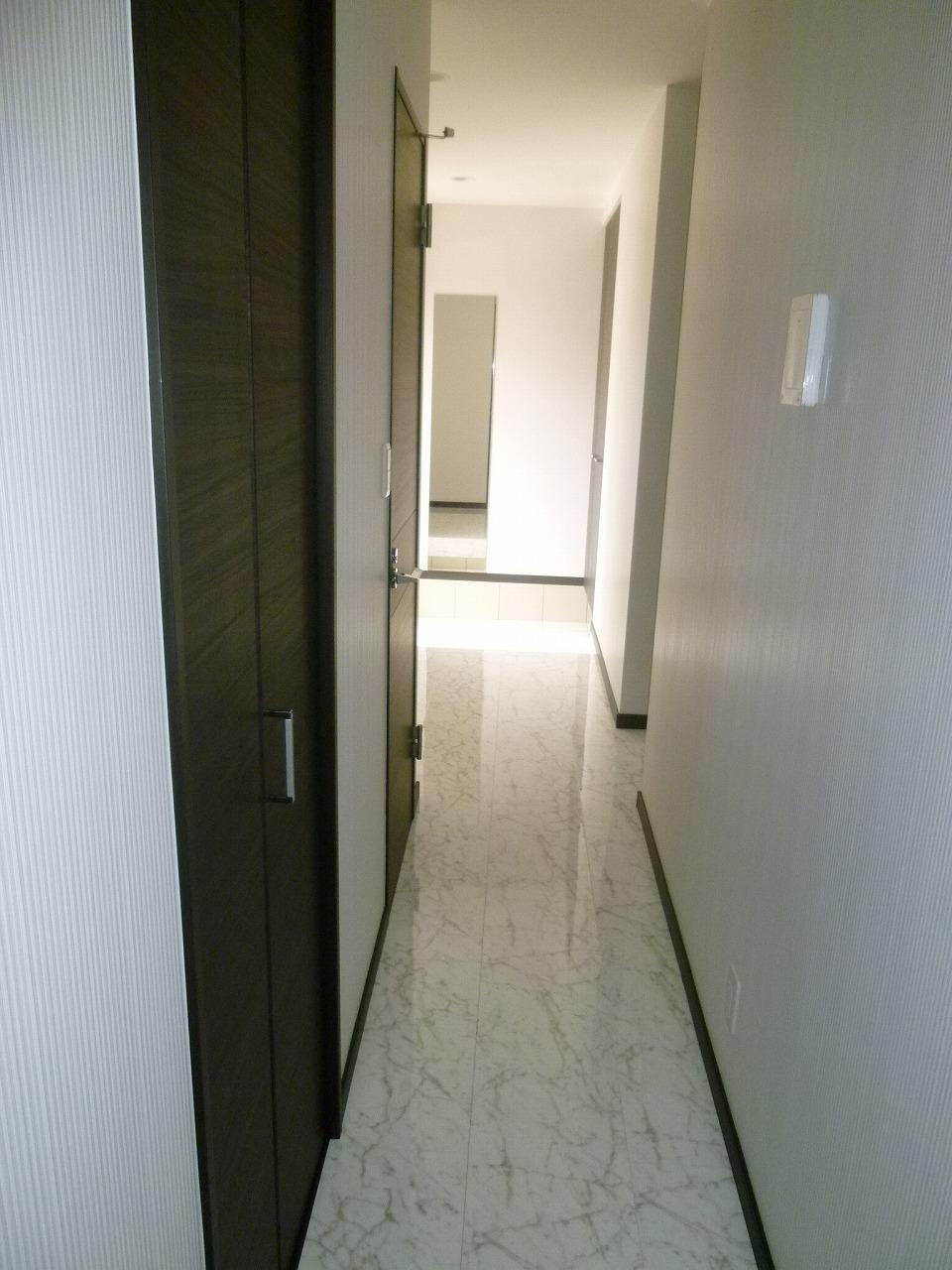 Corridor of stone that is a profound feeling
重厚感ある石の廊下
Receipt収納 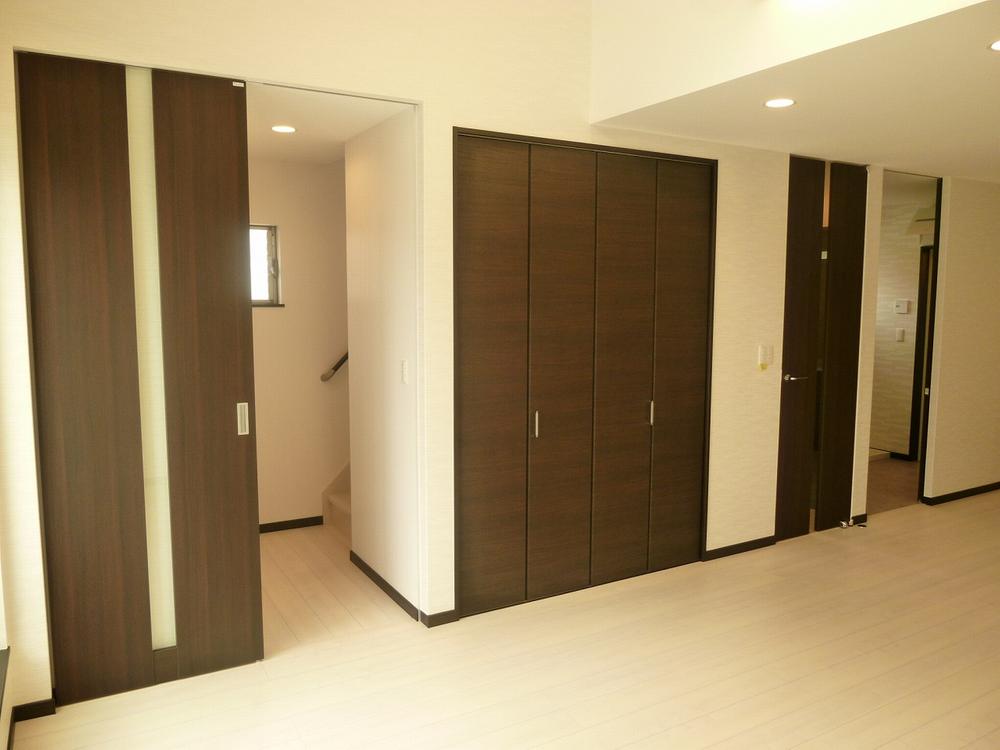 Plenty of CL also in the living room
リビングにもたっぷりCL
Entrance玄関 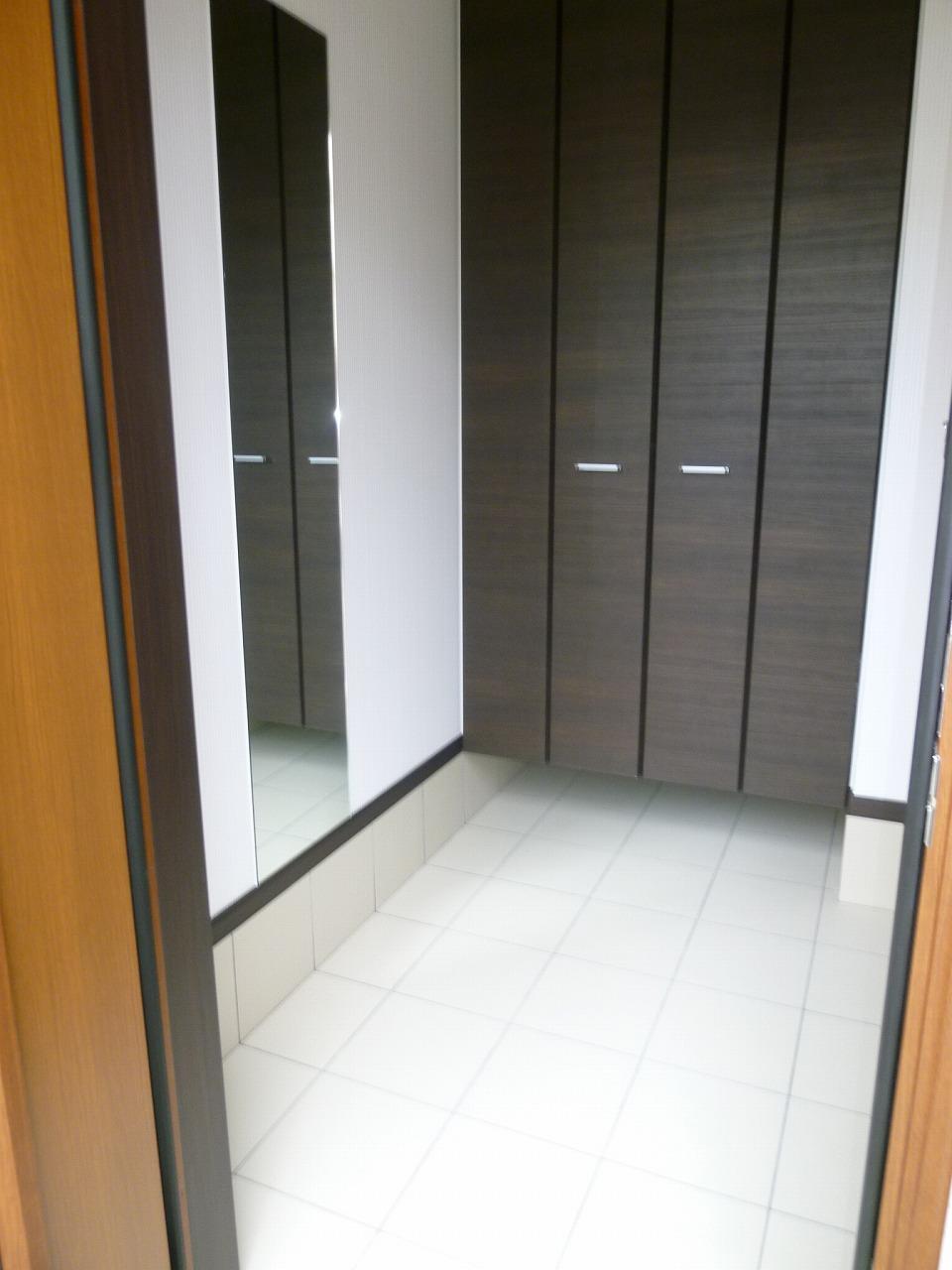 Shoes closet equipped
シューズクローゼット完備
Wash basin, toilet洗面台・洗面所 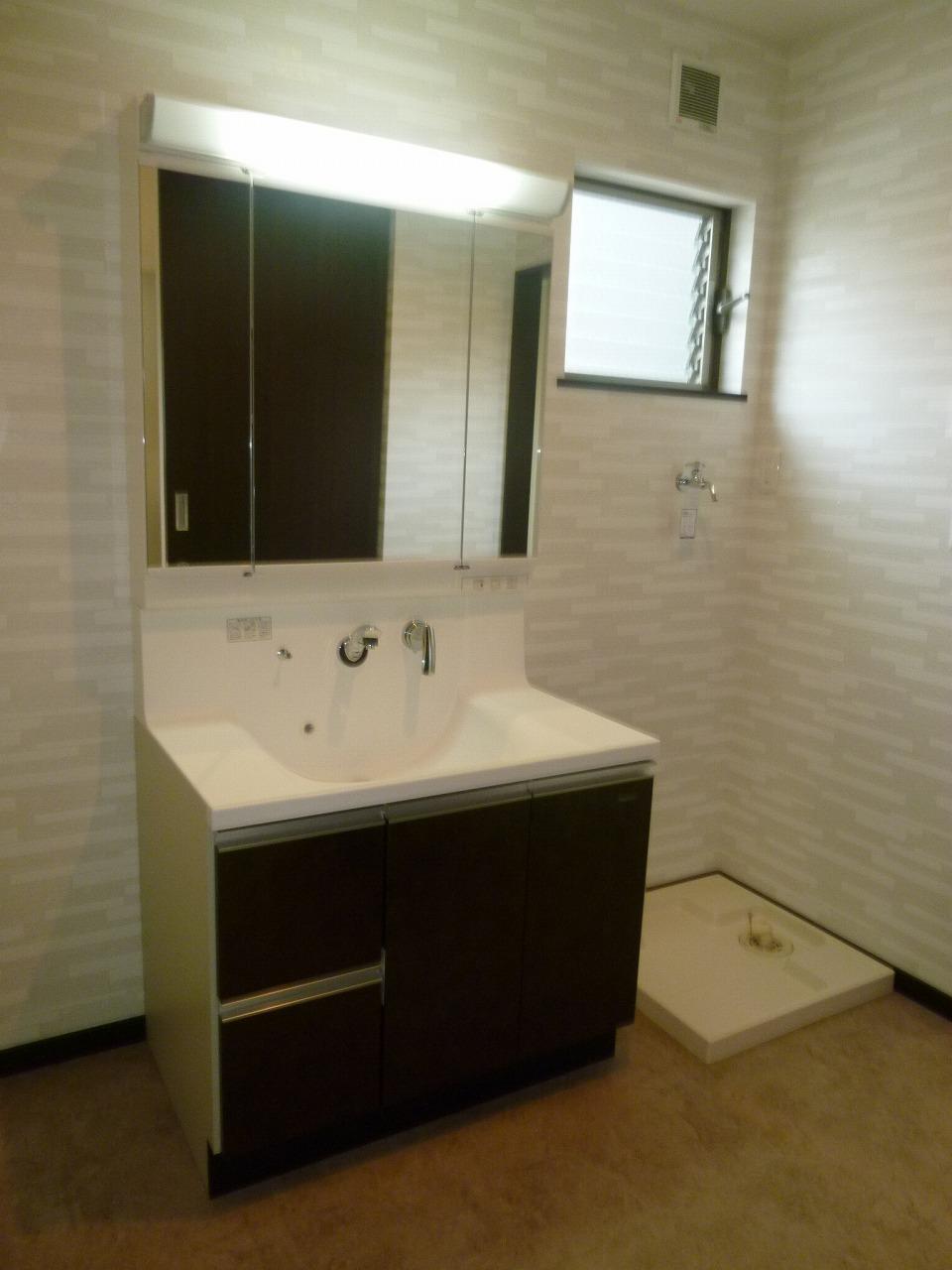 Bathroom vanity
洗面化粧台
Local photos, including front road前面道路含む現地写真 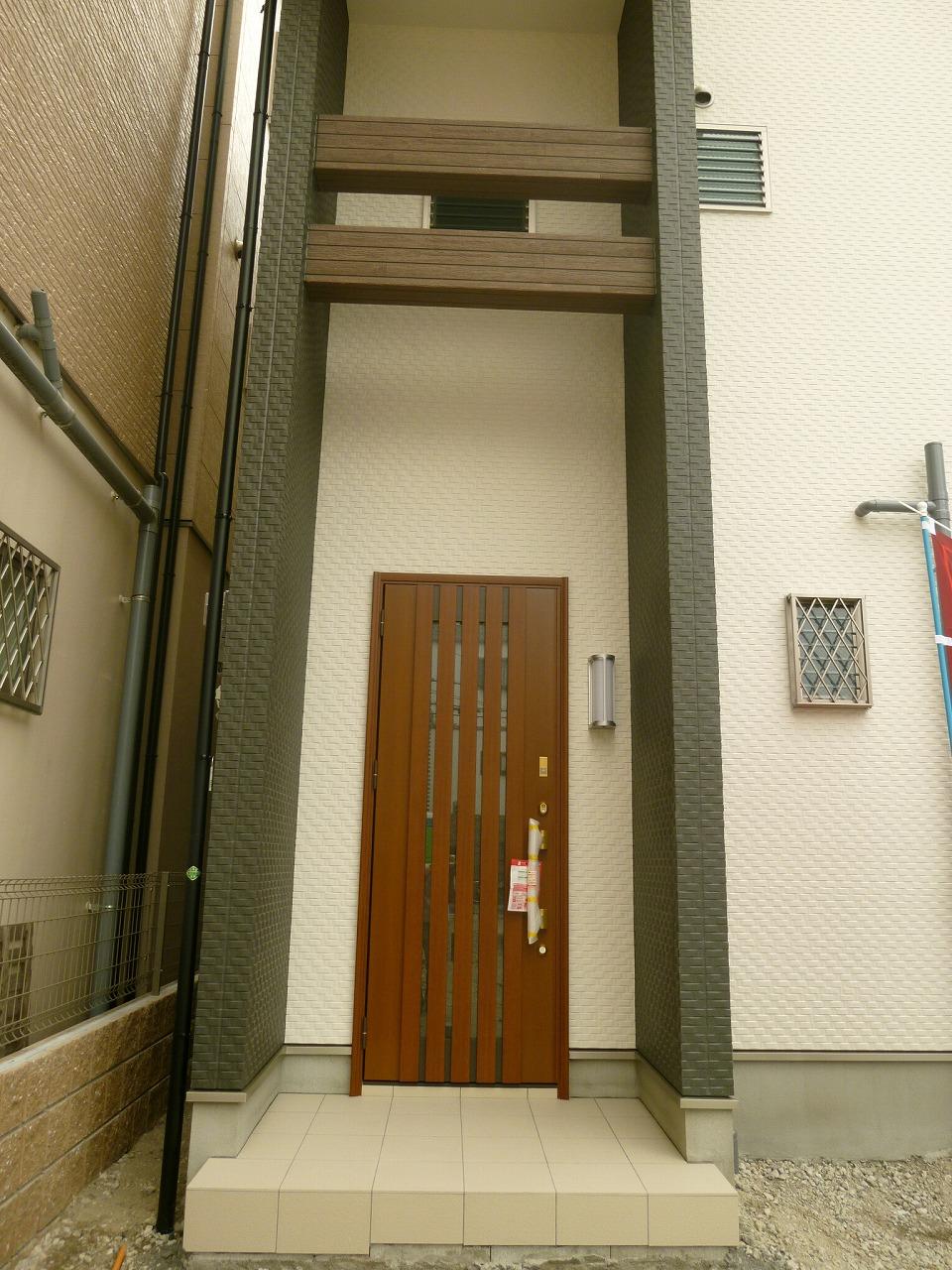 Entrance door
玄関扉
Bathroom浴室 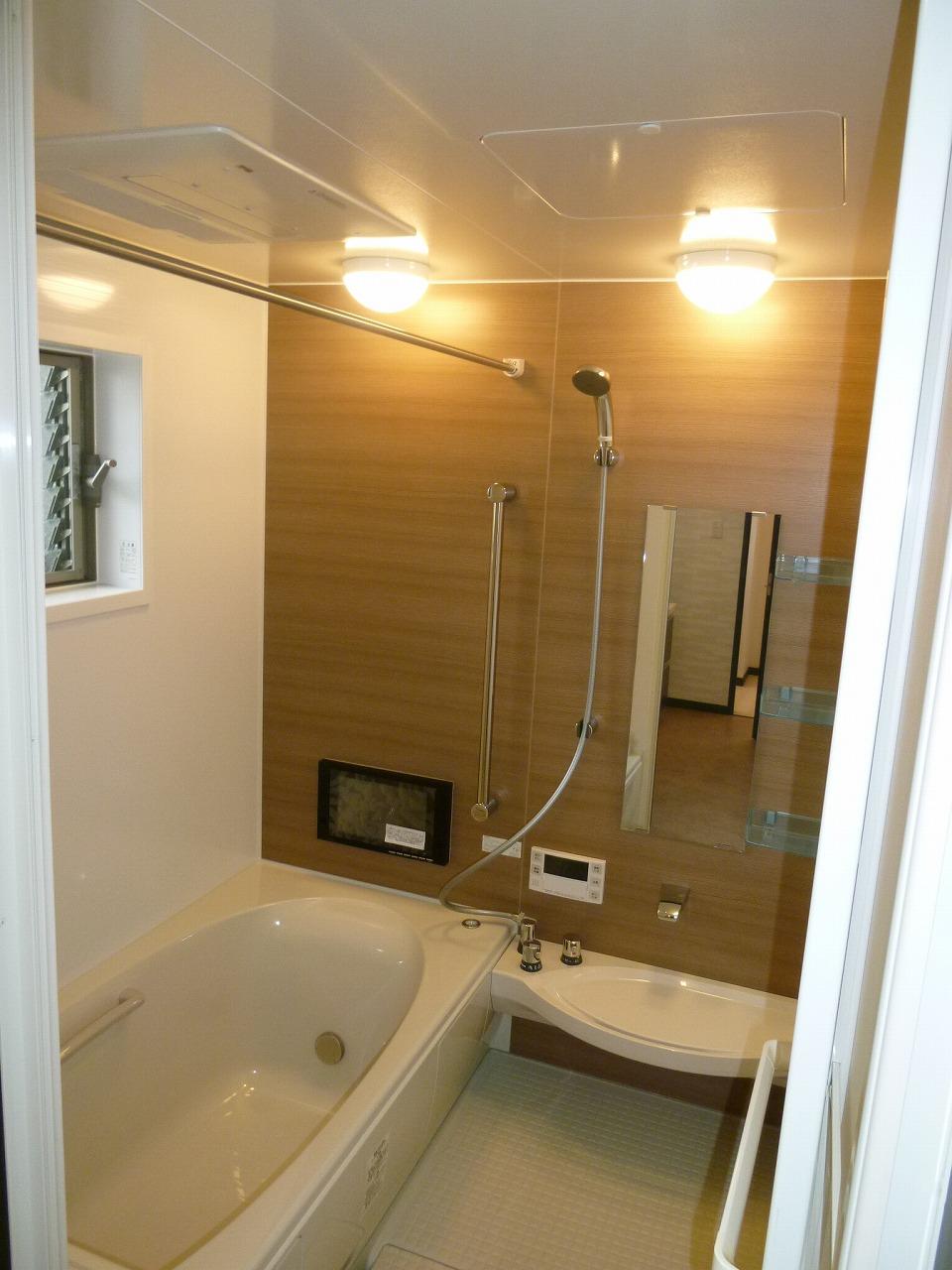 System bus
システムバス
Non-living roomリビング以外の居室 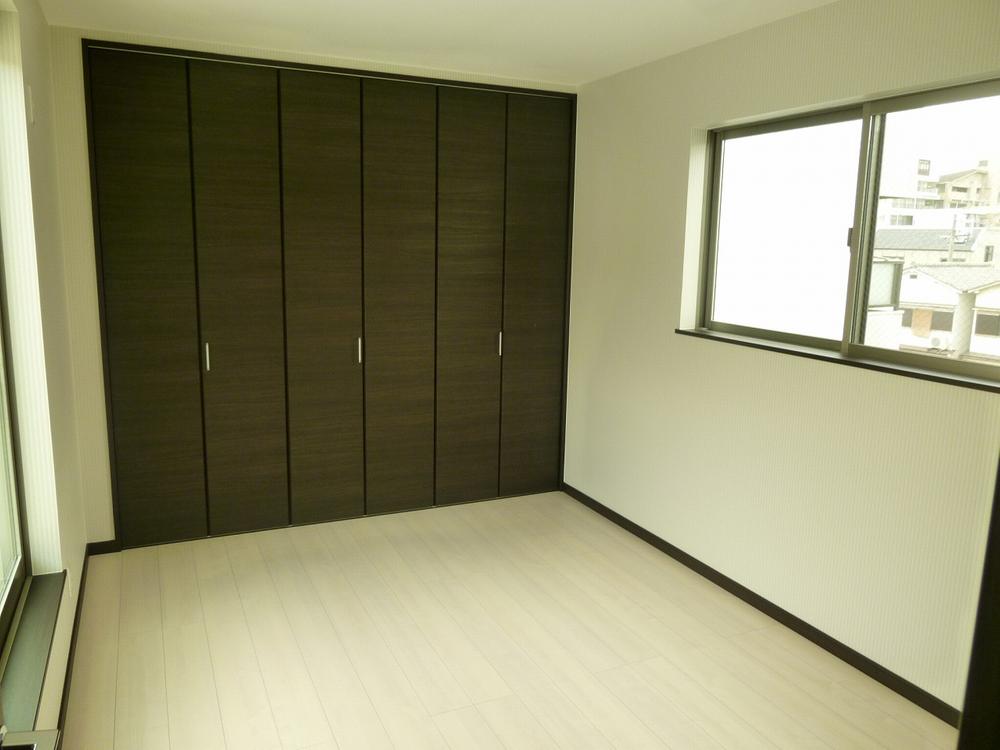 Western style room
洋室
Toiletトイレ 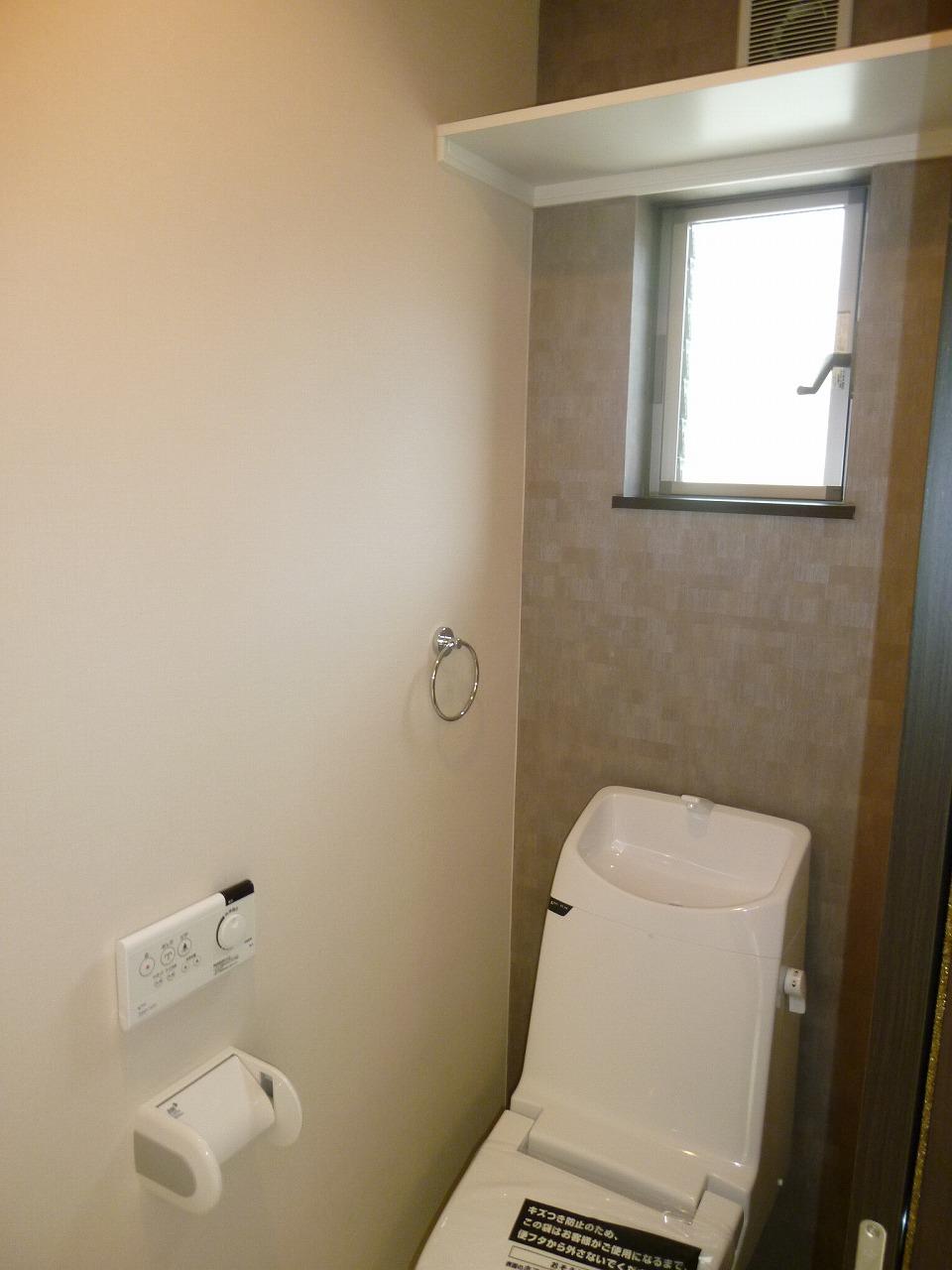 System toilet
システムトイレ
Balconyバルコニー 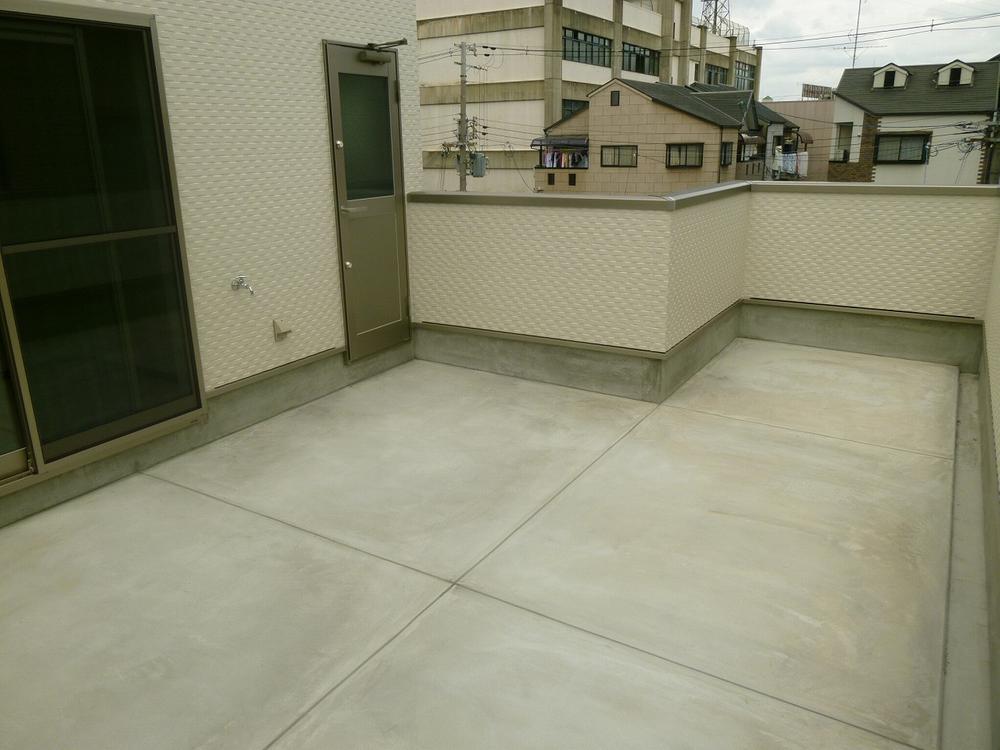 Spacious balcony
広々バルコニー
Location
|


















