New Homes » Kansai » Osaka prefecture » Higashiyodogawa District
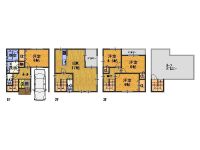 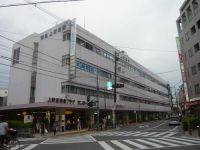
| | Osaka-shi, Osaka Higashiyodogawa Ward 大阪府大阪市東淀川区 |
| Hankyu Kyoto Line "Kami Shinjo" walk 6 minutes 阪急京都線「上新庄」歩6分 |
| Introducing a convenient Kami Shinjo Station! ! A house with a roof garden. Good location of the 6-minute walk from Kami Shinjo Station 便利な上新庄駅に新登場!!屋上庭園のある家。上新庄駅より徒歩6分の好立地 |
| ◆ 4LDK Face-to-face system Kitchen ◆ Storage enhancement ◆ And living facilities is substantial, It is very convenient. ◆4LDK 対面式システムキッチン ◆収納充実◆生活施設が充実しており、大変便利です。 |
Features pickup 特徴ピックアップ | | 2 along the line more accessible / Super close / System kitchen / Bathroom Dryer / Yang per good / All room storage / Flat to the station / LDK15 tatami mats or more / Shaping land / Washbasin with shower / Face-to-face kitchen / Toilet 2 places / Bathroom 1 tsubo or more / Warm water washing toilet seat / TV monitor interphone / High-function toilet / Ventilation good / All living room flooring / Three-story or more / Maintained sidewalk / roof balcony / rooftop 2沿線以上利用可 /スーパーが近い /システムキッチン /浴室乾燥機 /陽当り良好 /全居室収納 /駅まで平坦 /LDK15畳以上 /整形地 /シャワー付洗面台 /対面式キッチン /トイレ2ヶ所 /浴室1坪以上 /温水洗浄便座 /TVモニタ付インターホン /高機能トイレ /通風良好 /全居室フローリング /3階建以上 /整備された歩道 /ルーフバルコニー /屋上 | Price 価格 | | 32,800,000 yen 3280万円 | Floor plan 間取り | | 4LDK 4LDK | Units sold 販売戸数 | | 1 units 1戸 | Total units 総戸数 | | 1 units 1戸 | Land area 土地面積 | | 67.61 sq m (registration) 67.61m2(登記) | Building area 建物面積 | | 103.68 sq m 103.68m2 | Driveway burden-road 私道負担・道路 | | Nothing, North 6m width 無、北6m幅 | Completion date 完成時期(築年月) | | January 2013 2013年1月 | Address 住所 | | Osaka-shi, Osaka Higashiyodogawa Ward Hoshin 4 大阪府大阪市東淀川区豊新4 | Traffic 交通 | | Hankyu Kyoto Line "Kami Shinjo" walk 6 minutes
Subway Imazato muscle line "daido toyosato" walk 13 minutes
Subway Imazato muscle line "Zuiko Yonchome" walk 17 minutes 阪急京都線「上新庄」歩6分
地下鉄今里筋線「だいどう豊里」歩13分
地下鉄今里筋線「瑞光四丁目」歩17分
| Related links 関連リンク | | [Related Sites of this company] 【この会社の関連サイト】 | Contact お問い合せ先 | | (Corporation) Shinsei realistic Estate TEL: 0800-602-4933 [Toll free] mobile phone ・ Also available from PHS
Caller ID is not notified
Please contact the "saw SUUMO (Sumo)"
If it does not lead, If the real estate company (株)新生リアルエステートTEL:0800-602-4933【通話料無料】携帯電話・PHSからもご利用いただけます
発信者番号は通知されません
「SUUMO(スーモ)を見た」と問い合わせください
つながらない方、不動産会社の方は
| Building coverage, floor area ratio 建ぺい率・容積率 | | 80% ・ 200% 80%・200% | Time residents 入居時期 | | January 2014 2014年1月 | Land of the right form 土地の権利形態 | | Ownership 所有権 | Structure and method of construction 構造・工法 | | Wooden three-story 木造3階建 | Use district 用途地域 | | One dwelling 1種住居 | Other limitations その他制限事項 | | Quasi-fire zones 準防火地域 | Overview and notices その他概要・特記事項 | | Facilities: Public Water Supply, This sewage, City gas, Building confirmation number: No., Parking: Garage 設備:公営水道、本下水、都市ガス、建築確認番号:第、駐車場:車庫 | Company profile 会社概要 | | <Mediation> governor of Osaka Prefecture (1) No. 055134 (Corporation) Shinsei realistic Estate Yubinbango532-0026 Osaka Yodogawa-ku, Osaka Tsukamoto 2-2-23 <仲介>大阪府知事(1)第055134号(株)新生リアルエステート〒532-0026 大阪府大阪市淀川区塚本2-2-23 |
Floor plan間取り図 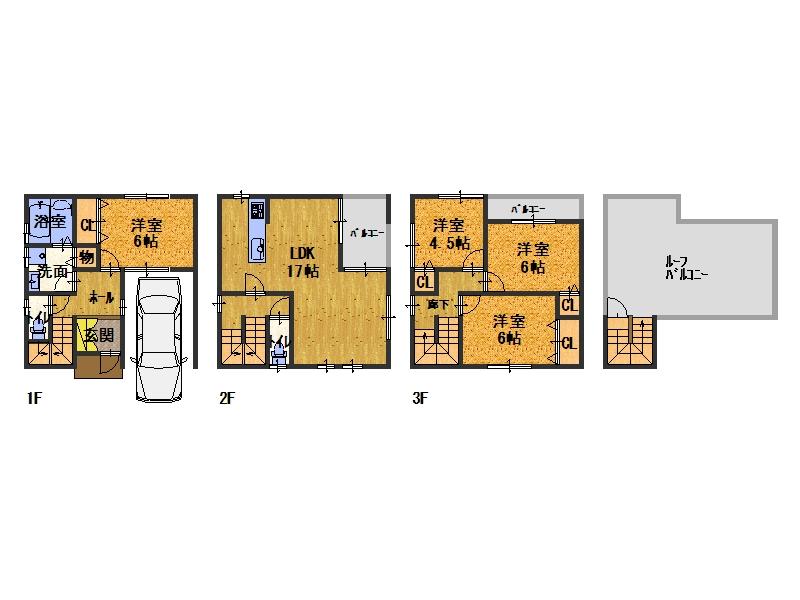 32,800,000 yen, 4LDK, Land area 67.61 sq m , Building area 103.68 sq m
3280万円、4LDK、土地面積67.61m2、建物面積103.68m2
Station駅 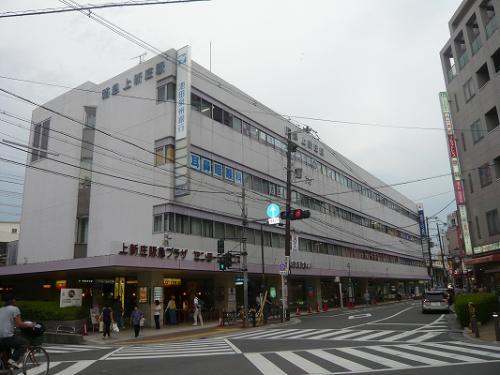 560m to Kami Shinjo Station
上新庄駅まで560m
Shopping centreショッピングセンター 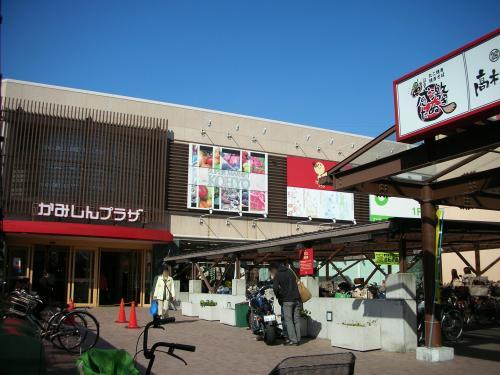 GU Kamishin until Plaza shop 875m
ジーユーかみしんプラザ店まで875m
Hospital病院 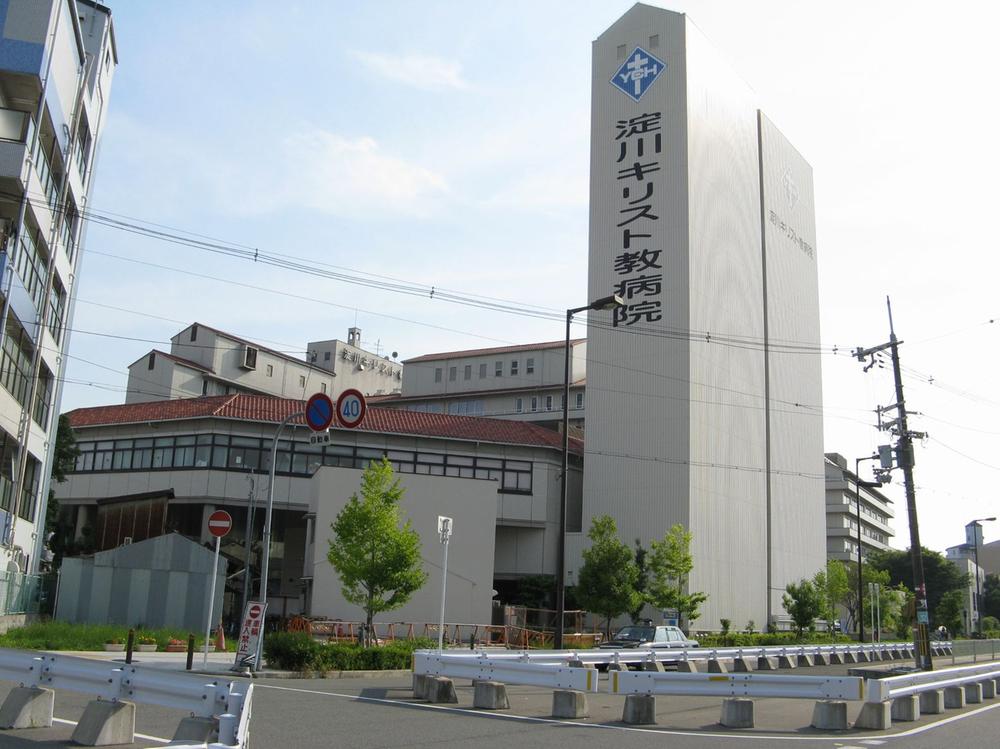 Yodogawakirisutokyobyoin until the Ladies Hospital 267m
淀川キリスト教病院レディースホスピタルまで267m
Primary school小学校 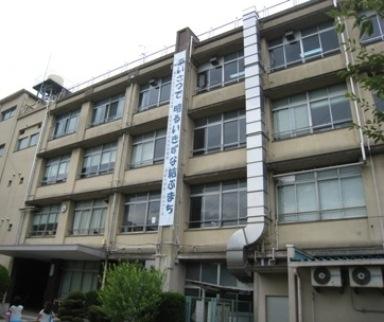 175m to Osaka Municipal Hoshin Elementary School
大阪市立豊新小学校まで175m
Kindergarten ・ Nursery幼稚園・保育園 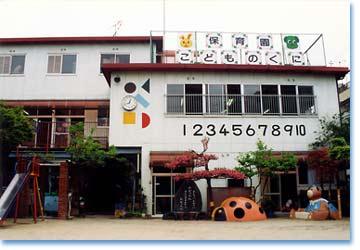 Until the nursery Children's World 186m
保育園こどものくにまで186m
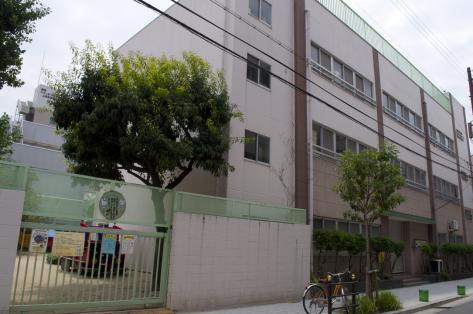 Yoshihato to kindergarten 566m
美鳩幼稚園まで566m
Police station ・ Police box警察署・交番 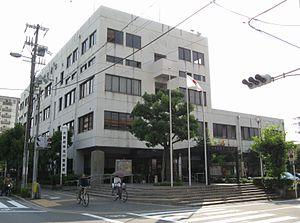 Higashiyodogawa 524m to police station
東淀川警察署まで524m
Junior high school中学校 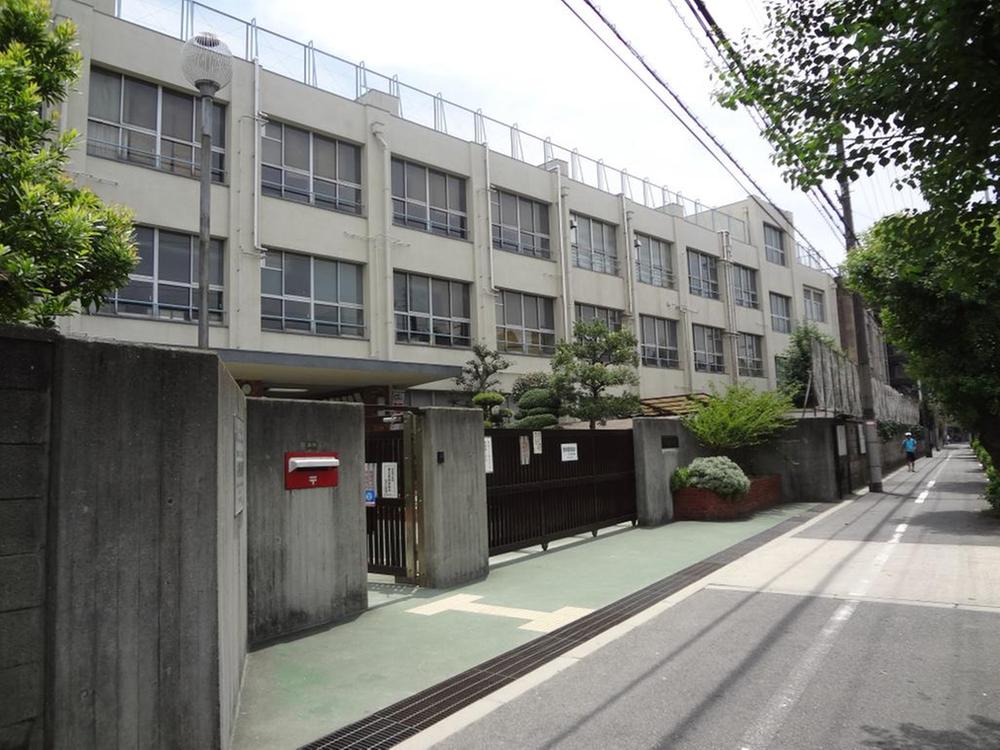 322m to Osaka Municipal Higashiyodo junior high school
大阪市立東淀中学校まで322m
Location
|










