New Homes » Kansai » Osaka prefecture » Higashiyodogawa District
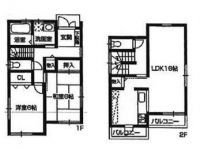 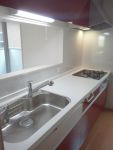
| | Osaka-shi, Osaka Higashiyodogawa Ward 大阪府大阪市東淀川区 |
| Subway Imazato muscle line "daido toyosato" walk 11 minutes 地下鉄今里筋線「だいどう豊里」歩11分 |
| ■ 4LDK newly built imposing completed in the popular district in family ■ This is your chance to My Home can be purchased at 80,000 yen per month ■ House where the family gather, Do not start ■ファミリーに人気の地区で4LDK新築堂々完成■月々8万円台でマイホームが購入できるチャンスですよ■家族が集まる家、はじめませんか |
| ■ Those looking for a new house in the end of the year is a must-see in the immediate Available ■ It increases family time in LDK15 tatami more spacious space ■ Yang per also good in a quiet residential area ■ Features System kitchen of the property, Bathroom Dryer, Around traffic fewerese-style room, Face-to-face kitchen, Toilet 2 places, Double-glazing, Otobasu, Underfloor Storage, The window in the bathroom, TV monitor interphone, Three-story or more ■年内で新居お探しの方は即入居可で必見です■LDK15畳以上の広々空間で家族の時間増えます■閑静な住宅地で陽当りも良好■物件の特徴システムキッチン、浴室乾燥機、周辺交通量少なめ、和室、対面式キッチン、トイレ2ヶ所、複層ガラス、オートバス、床下収納、浴室に窓、TVモニタ付インターホン、3階建以上 |
Features pickup 特徴ピックアップ | | Parking two Allowed / Immediate Available / System kitchen / Bathroom Dryer / Yang per good / All room storage / A quiet residential area / LDK15 tatami mats or more / Around traffic fewer / Japanese-style room / Face-to-face kitchen / Toilet 2 places / Double-glazing / Underfloor Storage / The window in the bathroom / TV monitor interphone / All room 6 tatami mats or more / Three-story or more 駐車2台可 /即入居可 /システムキッチン /浴室乾燥機 /陽当り良好 /全居室収納 /閑静な住宅地 /LDK15畳以上 /周辺交通量少なめ /和室 /対面式キッチン /トイレ2ヶ所 /複層ガラス /床下収納 /浴室に窓 /TVモニタ付インターホン /全居室6畳以上 /3階建以上 | Price 価格 | | 28.8 million yen 2880万円 | Floor plan 間取り | | 4LDK 4LDK | Units sold 販売戸数 | | 1 units 1戸 | Land area 土地面積 | | 91.07 sq m 91.07m2 | Building area 建物面積 | | 101.25 sq m 101.25m2 | Driveway burden-road 私道負担・道路 | | Nothing, North 6m width 無、北6m幅 | Completion date 完成時期(築年月) | | July 2013 2013年7月 | Address 住所 | | Osaka-shi, Osaka Higashiyodogawa Ward Toyosato 3 大阪府大阪市東淀川区豊里3 | Traffic 交通 | | Subway Imazato muscle line "daido toyosato" walk 11 minutes 地下鉄今里筋線「だいどう豊里」歩11分
| Related links 関連リンク | | [Related Sites of this company] 【この会社の関連サイト】 | Person in charge 担当者より | | Rep Kawazoe Yoji 担当者川添 陽治 | Contact お問い合せ先 | | TEL: 0800-603-8264 [Toll free] mobile phone ・ Also available from PHS
Caller ID is not notified
Please contact the "saw SUUMO (Sumo)"
If it does not lead, If the real estate company TEL:0800-603-8264【通話料無料】携帯電話・PHSからもご利用いただけます
発信者番号は通知されません
「SUUMO(スーモ)を見た」と問い合わせください
つながらない方、不動産会社の方は
| Building coverage, floor area ratio 建ぺい率・容積率 | | 60% ・ 200% 60%・200% | Time residents 入居時期 | | Immediate available 即入居可 | Land of the right form 土地の権利形態 | | Ownership 所有権 | Structure and method of construction 構造・工法 | | Wooden three-story 木造3階建 | Use district 用途地域 | | Two mid-high 2種中高 | Overview and notices その他概要・特記事項 | | Contact: Kawazoe Yoji, Parking: car space 担当者:川添 陽治、駐車場:カースペース | Company profile 会社概要 | | <Mediation> governor of Osaka (2) No. 053530 (Co.) plus one realistic Estate Suita store Yubinbango564-0026 Suita, Osaka Prefecture Takahama 4-33 <仲介>大阪府知事(2)第053530号(株)プラスワンリアルエステート吹田店〒564-0026 大阪府吹田市高浜町4-33 |
Floor plan間取り図 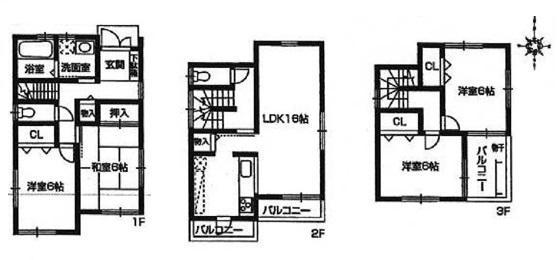 3-story 4LDK
4LDKの3階建て
Kitchenキッチン 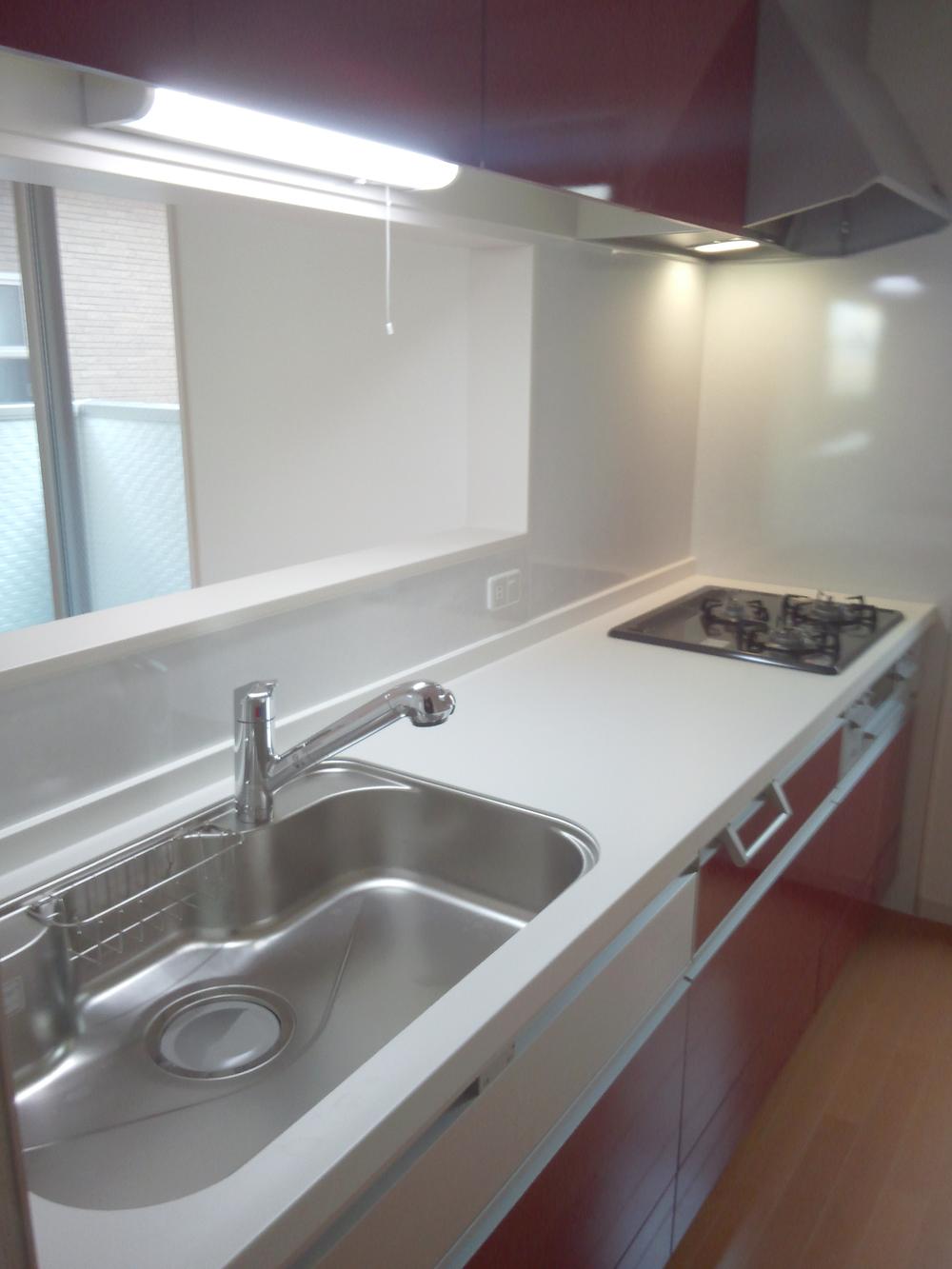 System kitchen of fashion now
今流行りのシステムキッチン
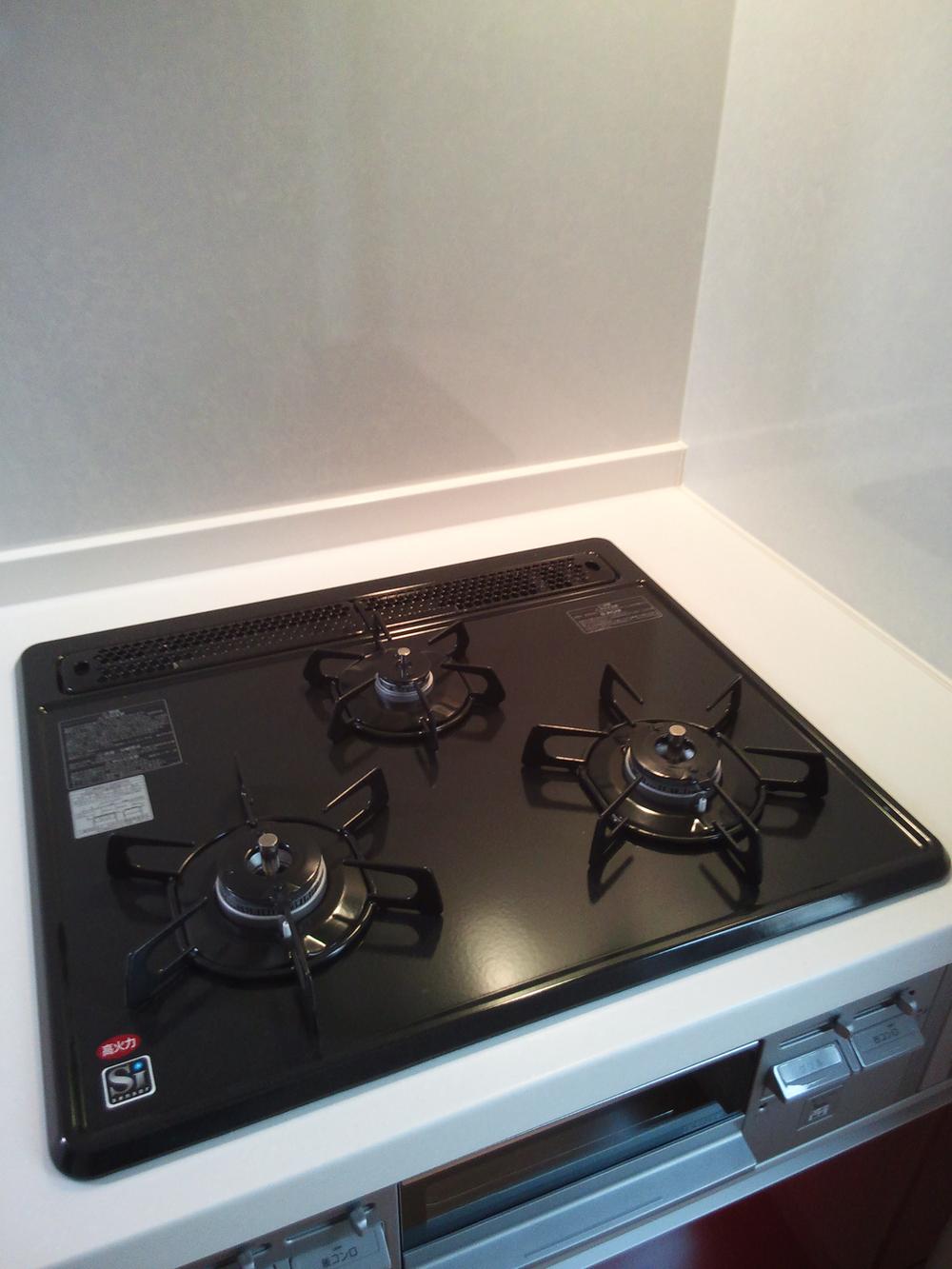 Dishes in the 3 lot gas stoves are easy
3口ガスコンロでお料理も楽ちん
Local appearance photo現地外観写真 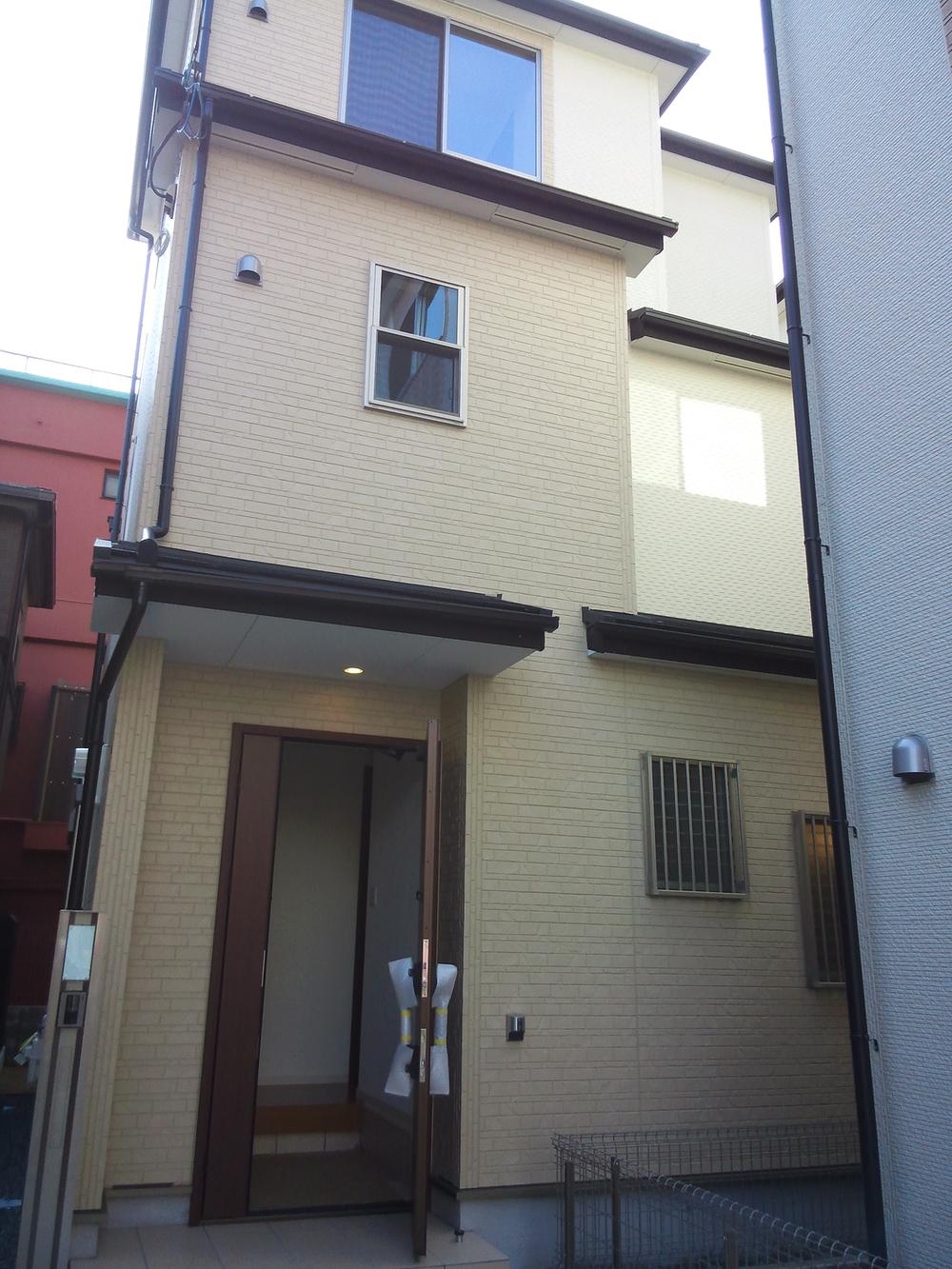 Local (11 May 2013) Shooting
現地(2013年11月)撮影
Floor plan間取り図  28.8 million yen, 4LDK, Land area 91.07 sq m , Building area 101.25 sq m 4LDK
2880万円、4LDK、土地面積91.07m2、建物面積101.25m2 4LDK
Bathroom浴室 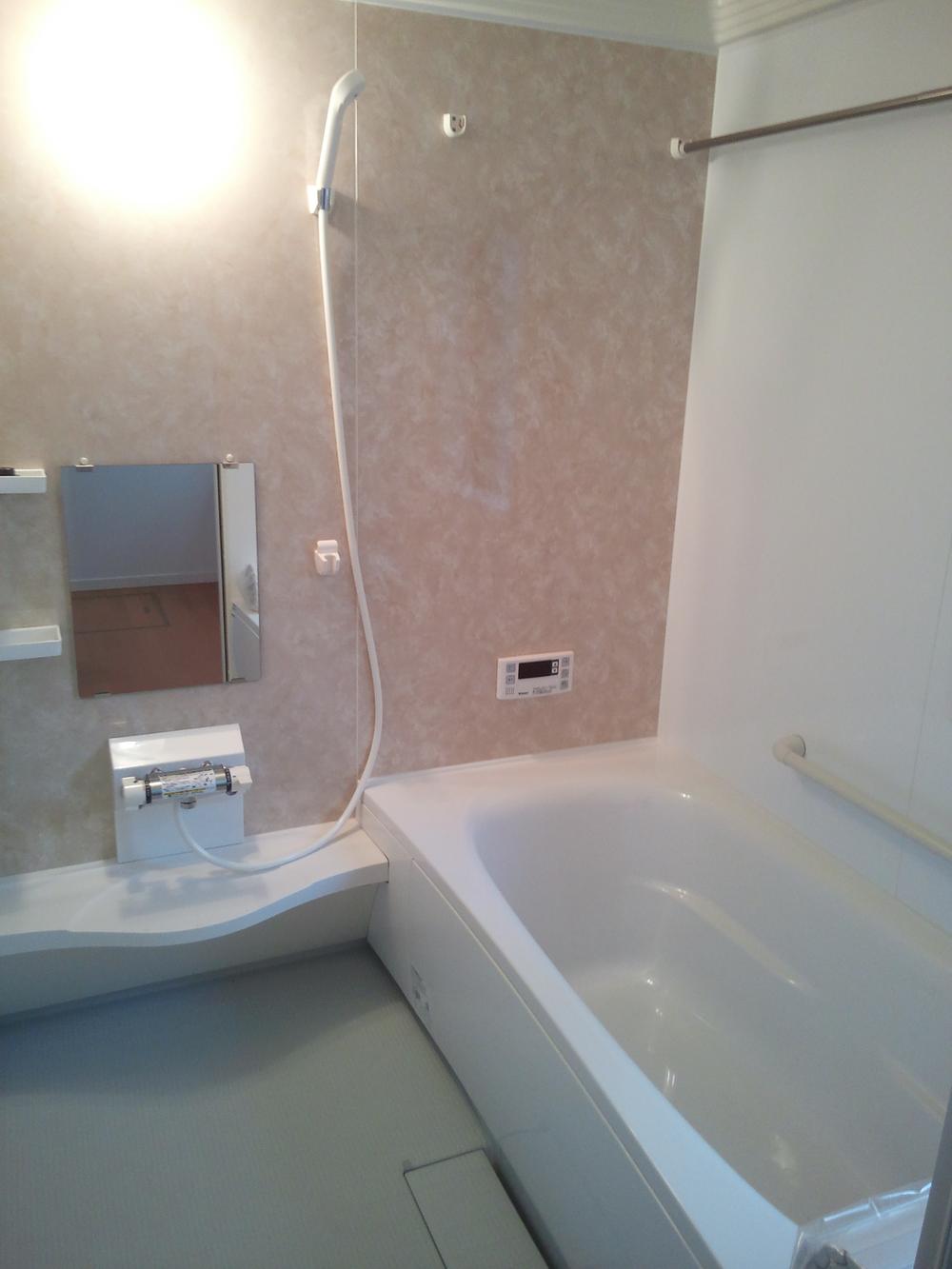 Blown off also tired big bath
大きなお風呂で疲れも吹っ飛びます
Wash basin, toilet洗面台・洗面所 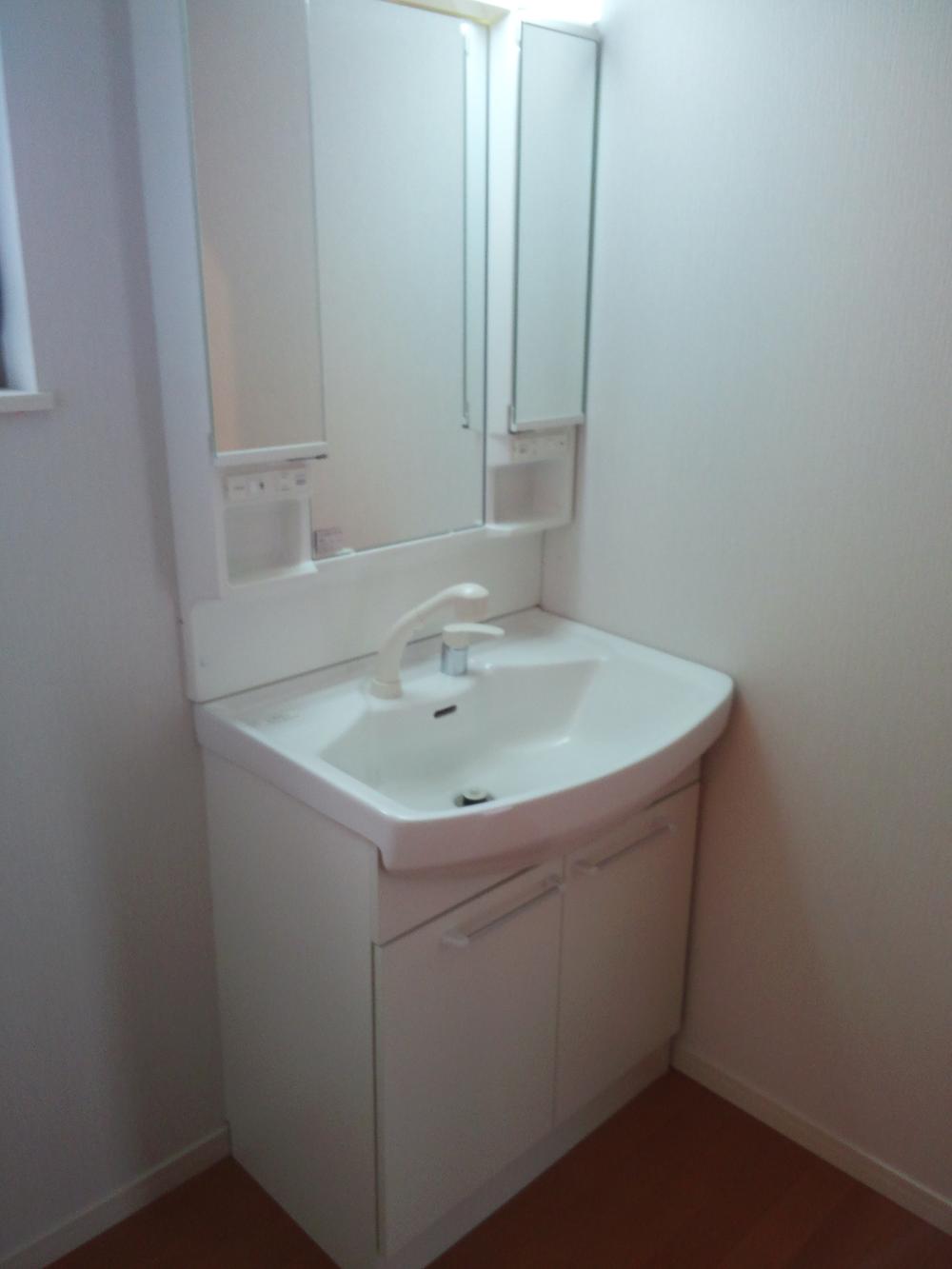 Every morning to accompany
毎朝のお供
Non-living roomリビング以外の居室 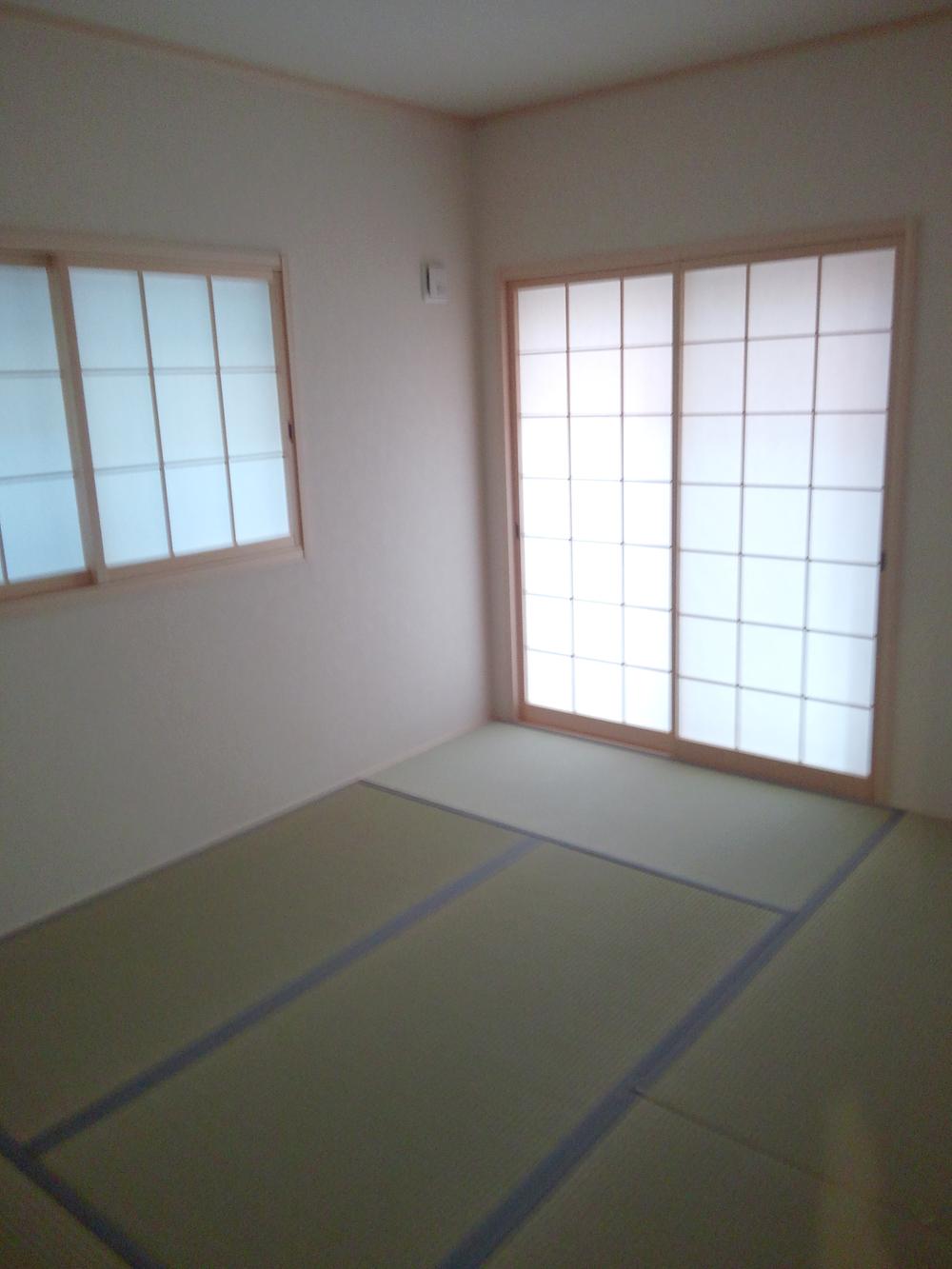 First floor Japanese-style room
1階和室
Wash basin, toilet洗面台・洗面所 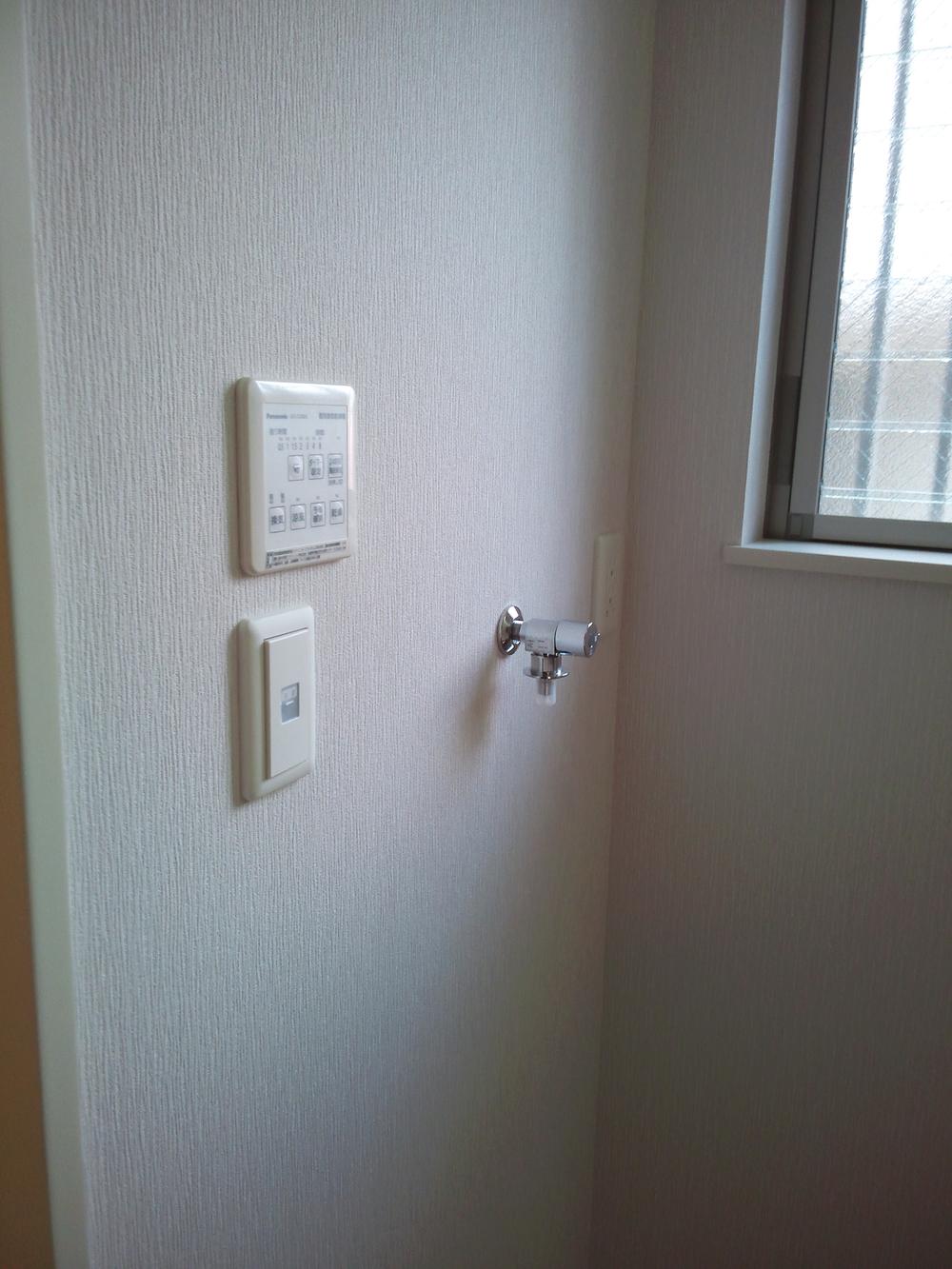 Laundry corner
洗濯コーナー
Receipt収納 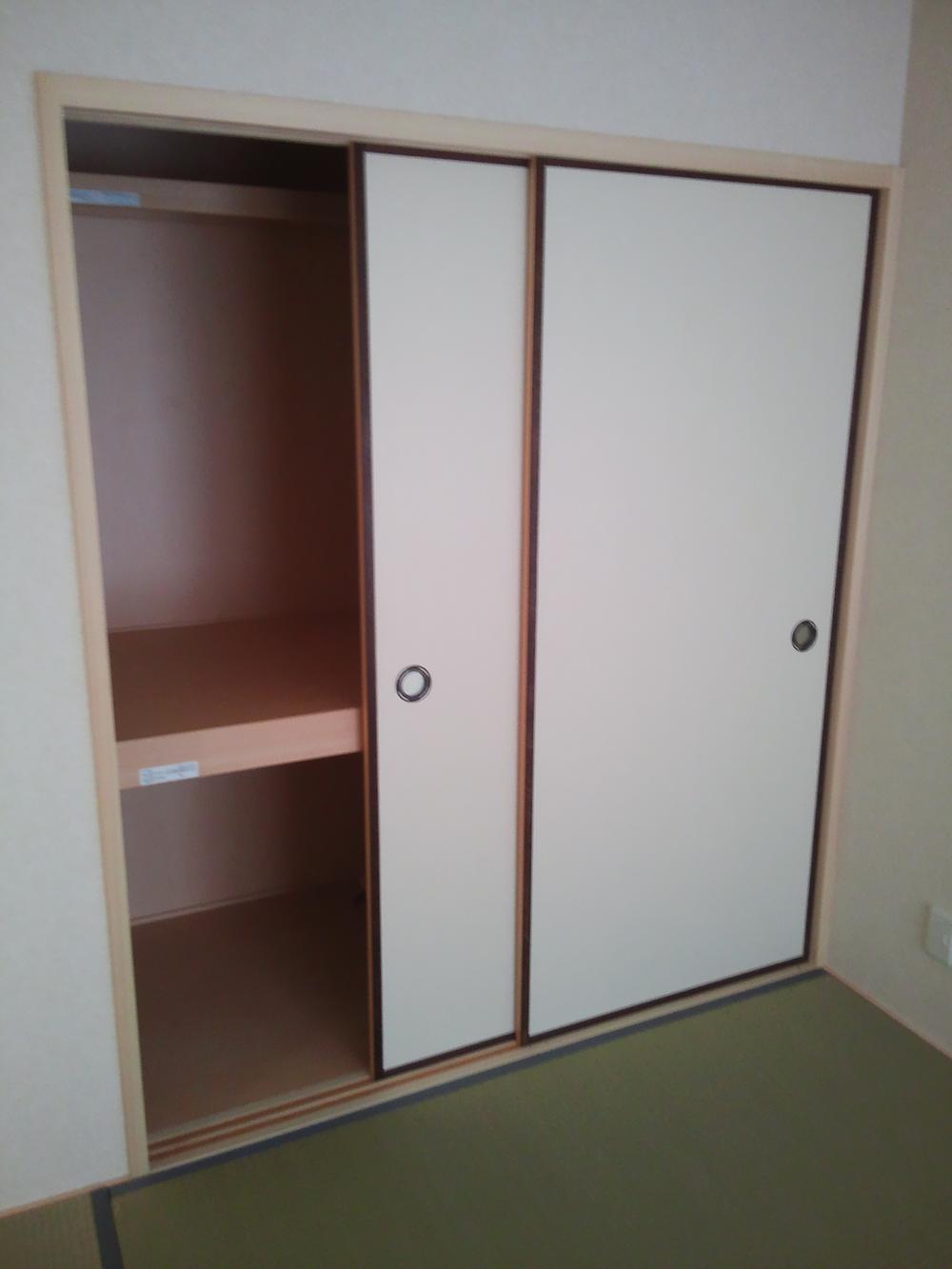 First floor Japanese-style room
1階和室
Toiletトイレ 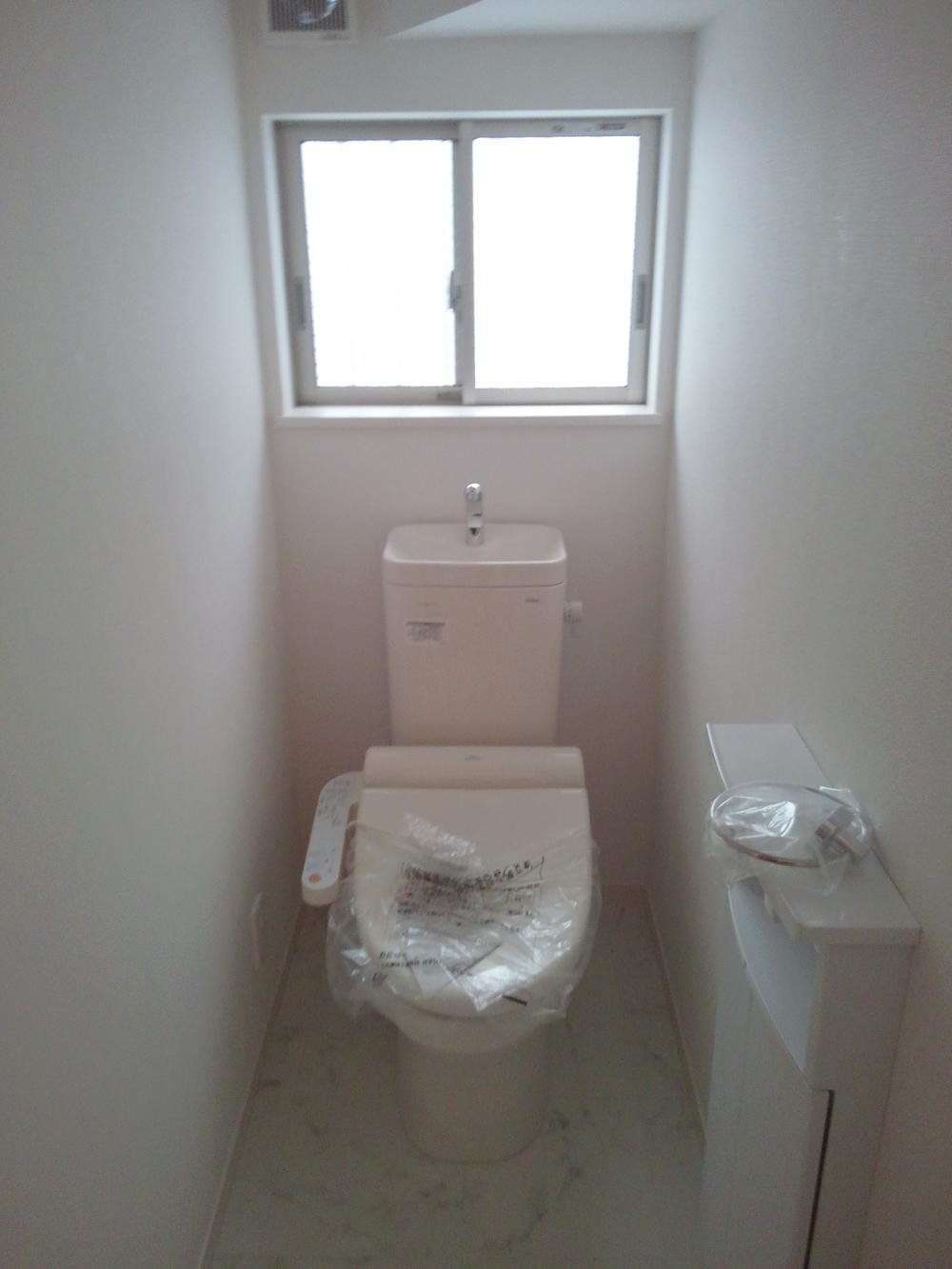 The first and second floor of there in two places convenient
1階と2階の2か所にあり便利
Balconyバルコニー 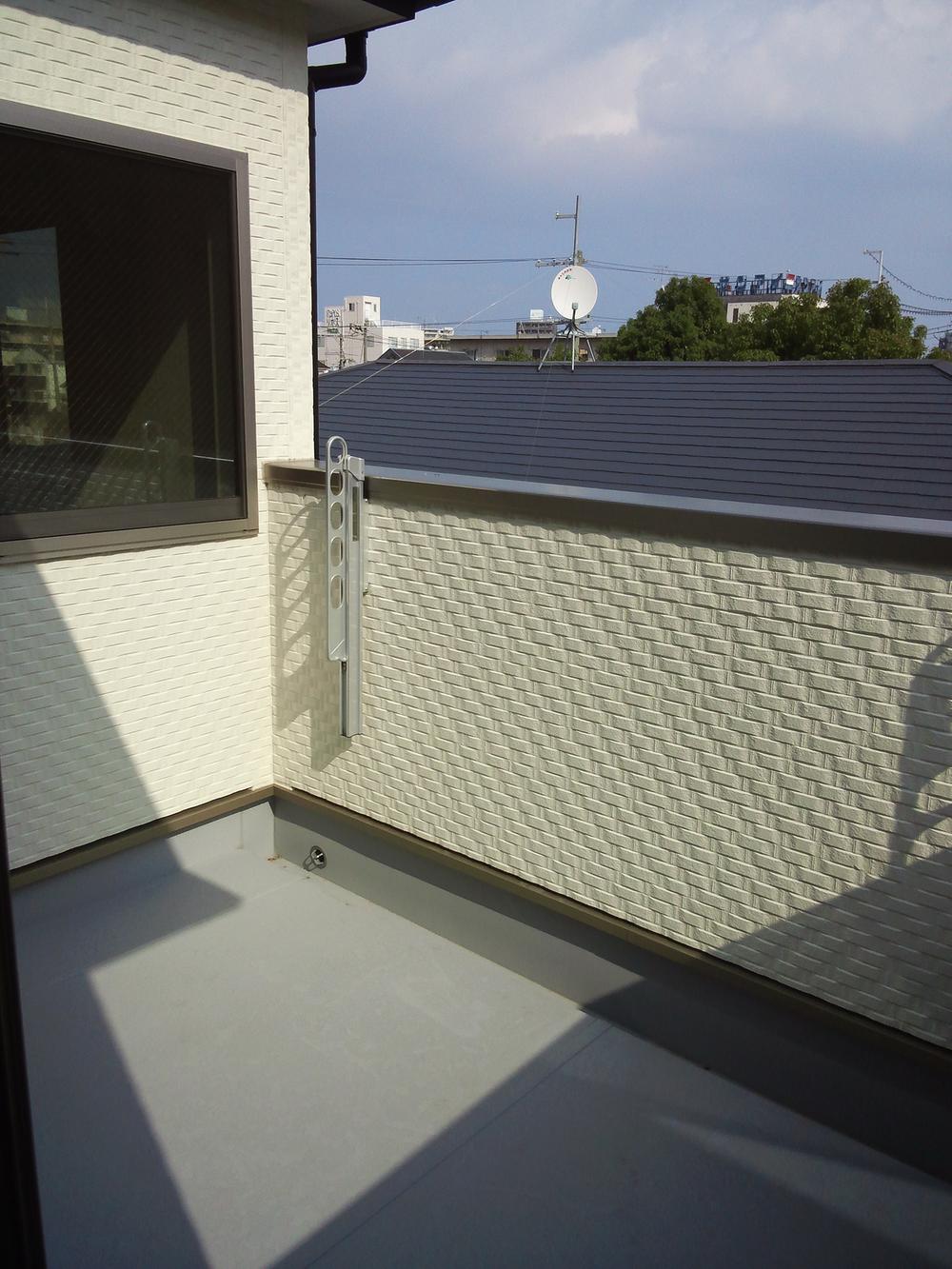 Local (11 May 2013) Shooting
現地(2013年11月)撮影
Otherその他 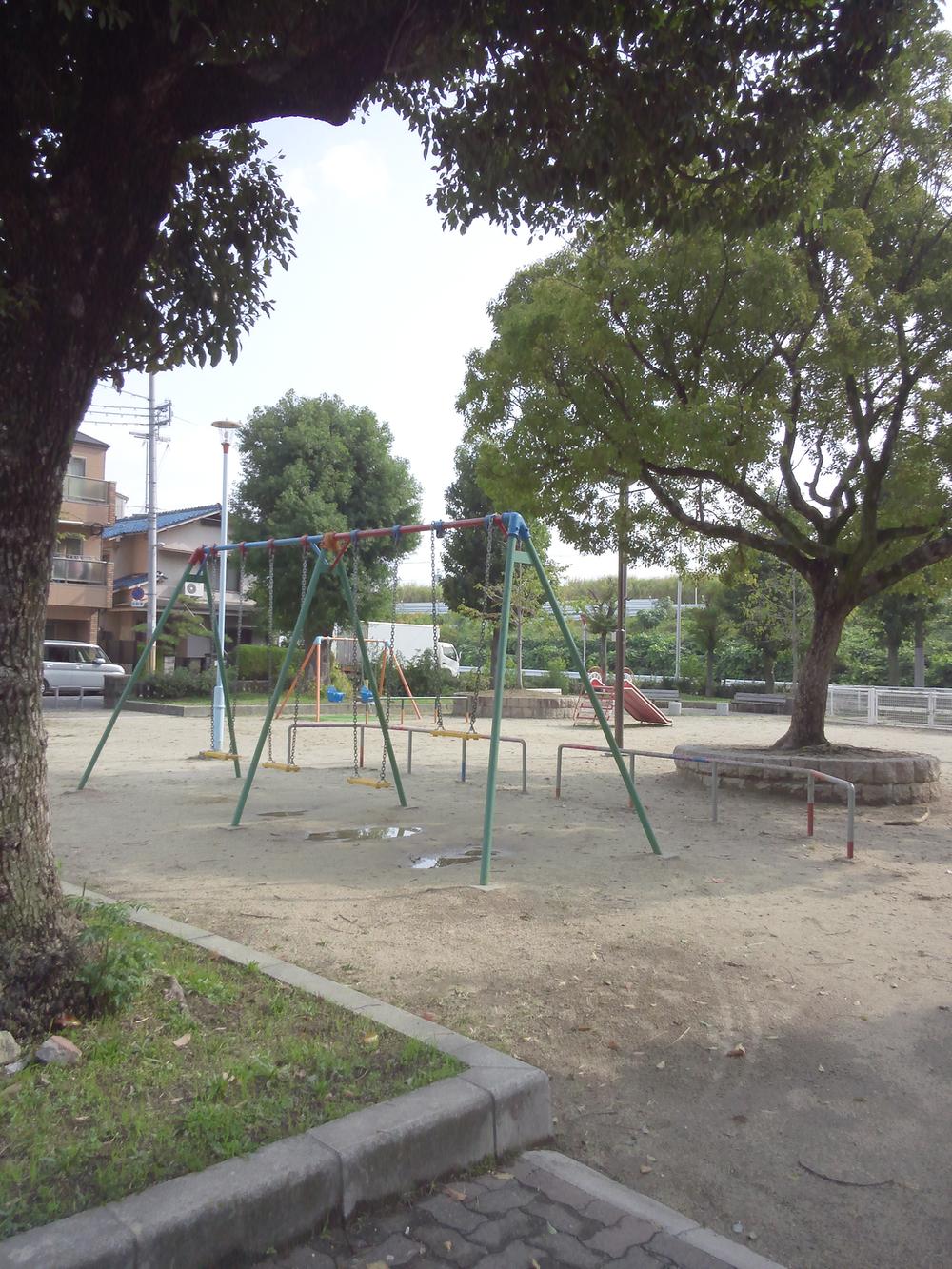 Nearby park
近くの公園
Livingリビング 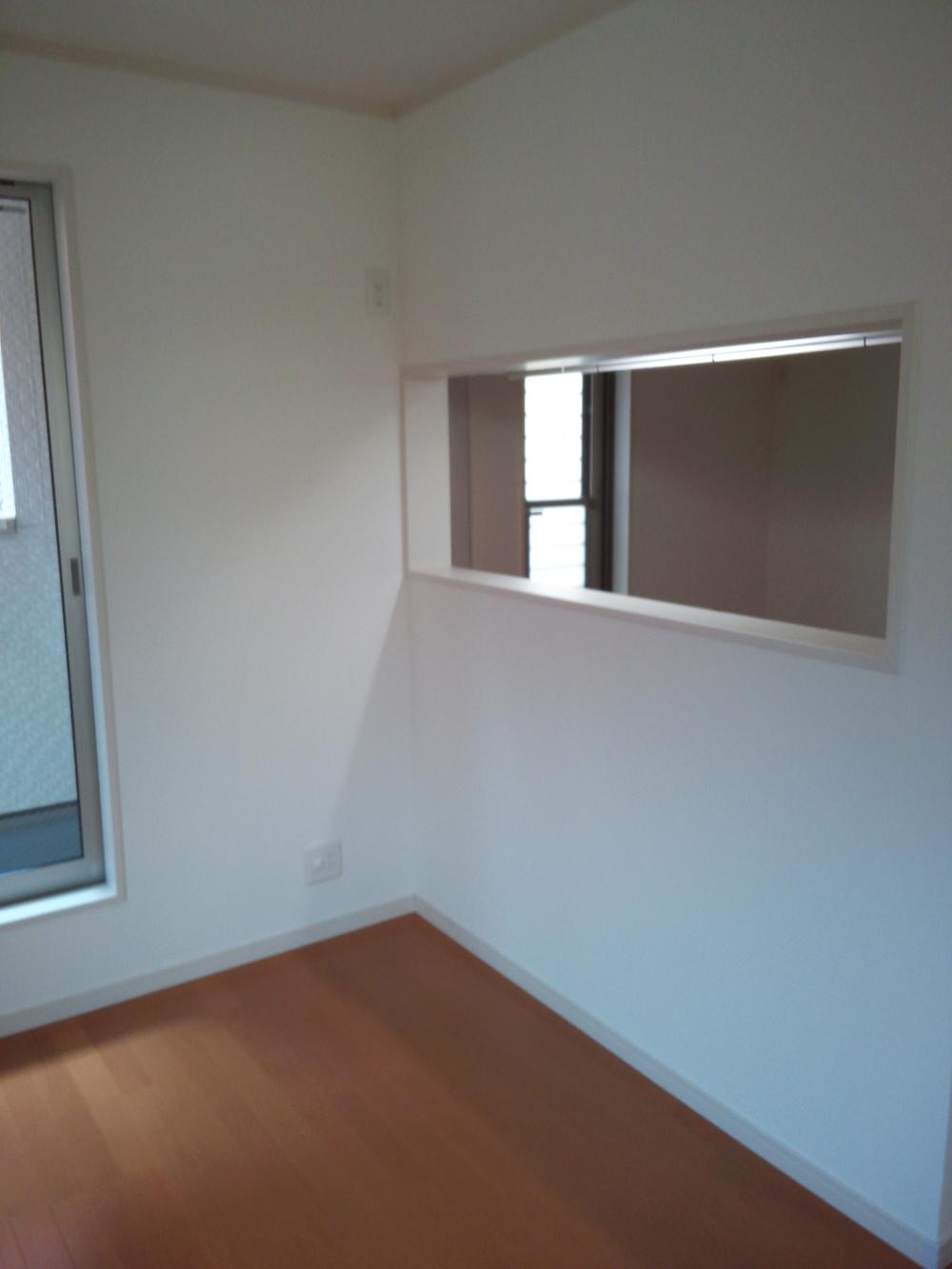 Kitchen visible from the living room
リビングから見えるキッチン
Non-living roomリビング以外の居室 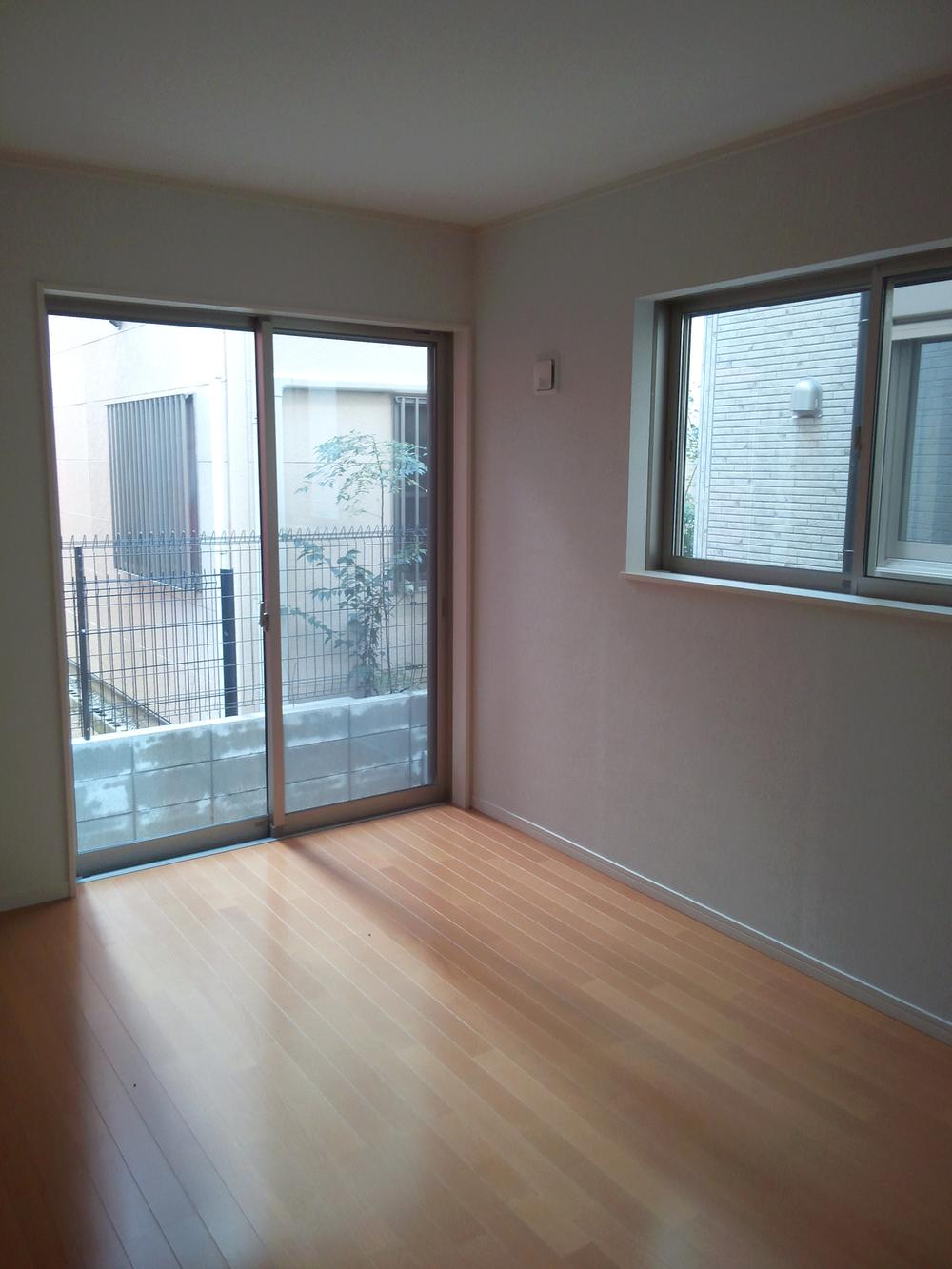 1 Kaiyoshitsu
1階洋室
Receipt収納 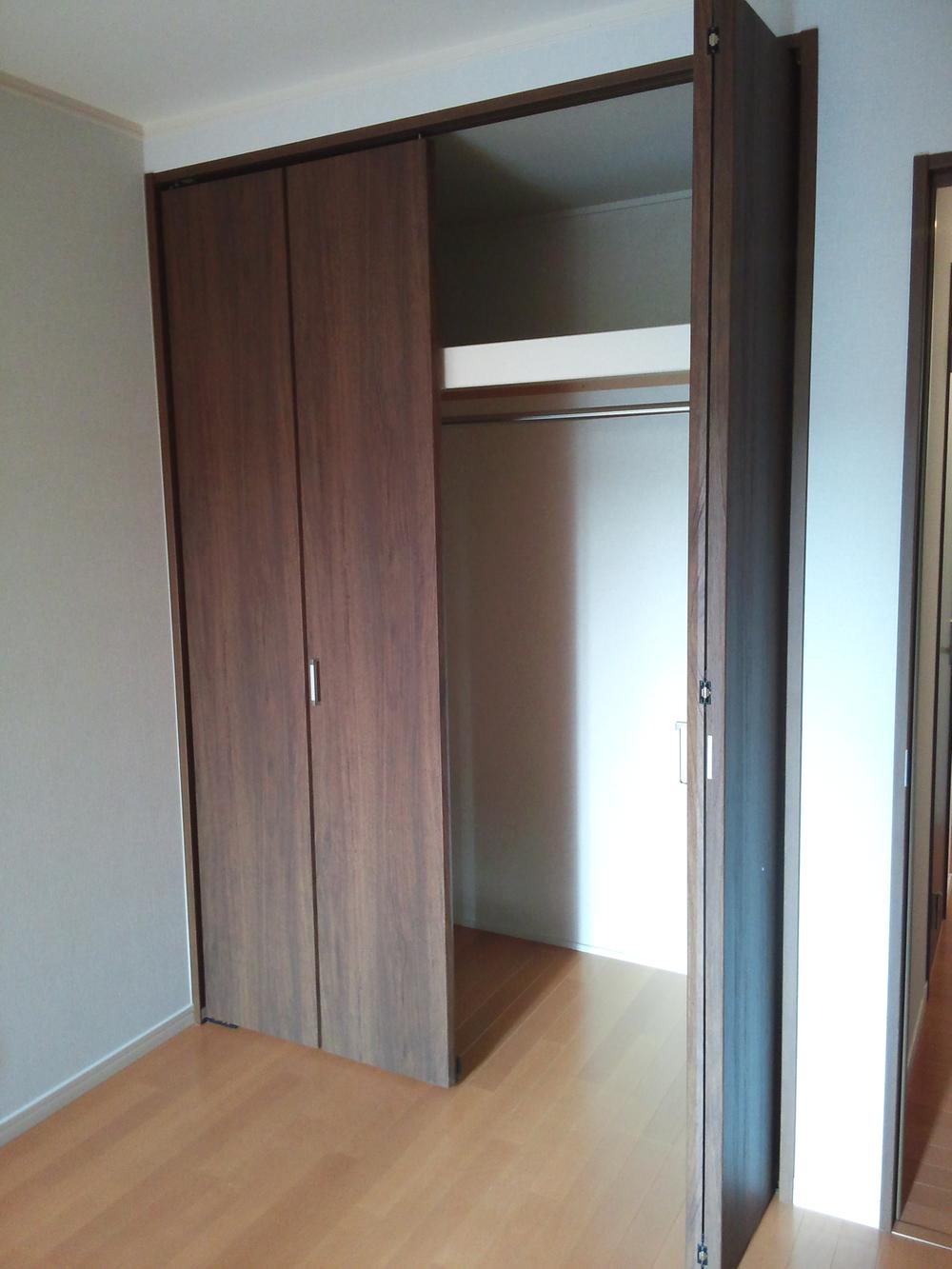 1 Kaiyoshitsu
1階洋室
Kitchenキッチン 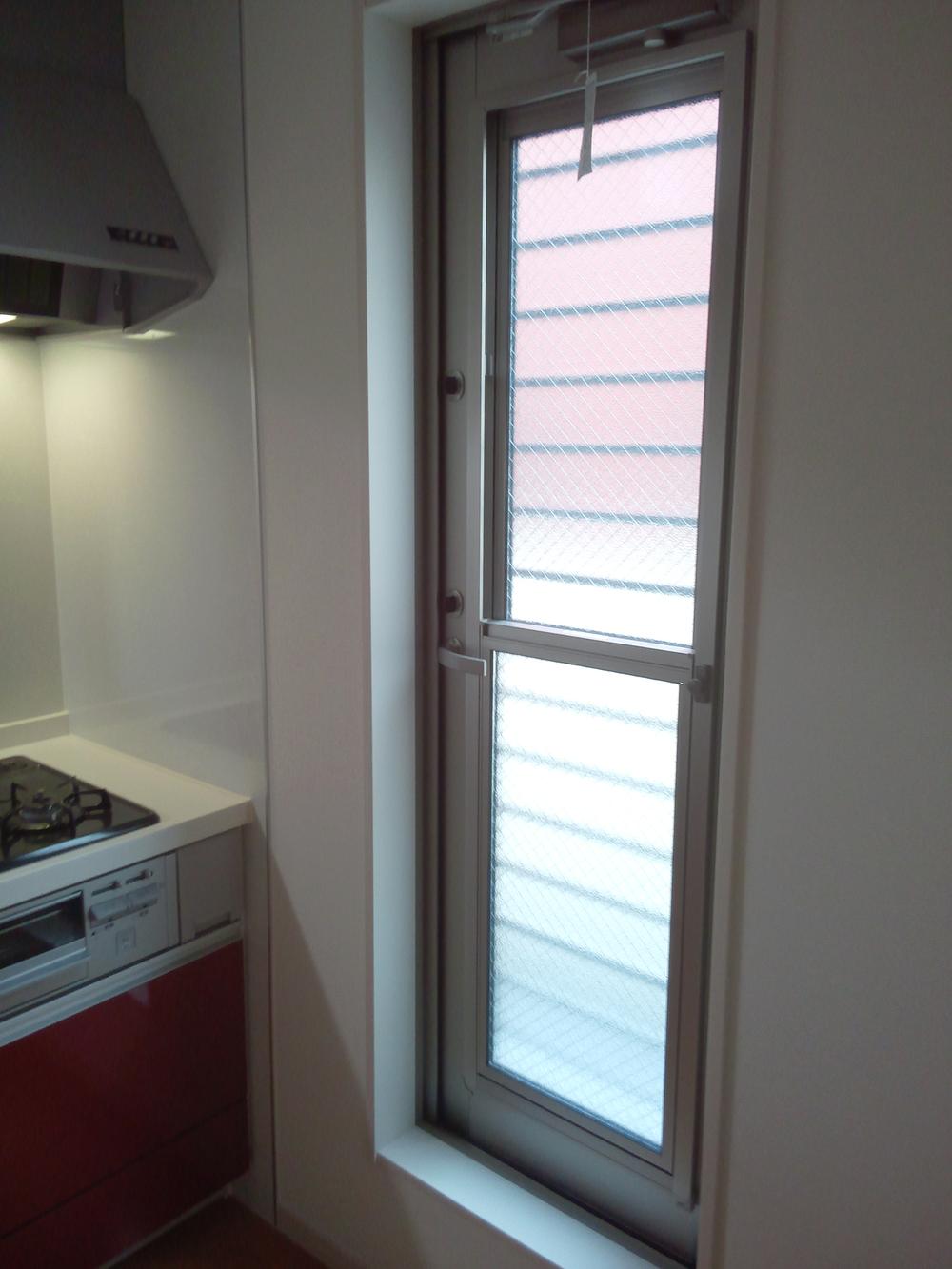 It is convenient and the back door something in the kitchen
キッチンにある勝手口何かと便利ですよ
Non-living roomリビング以外の居室 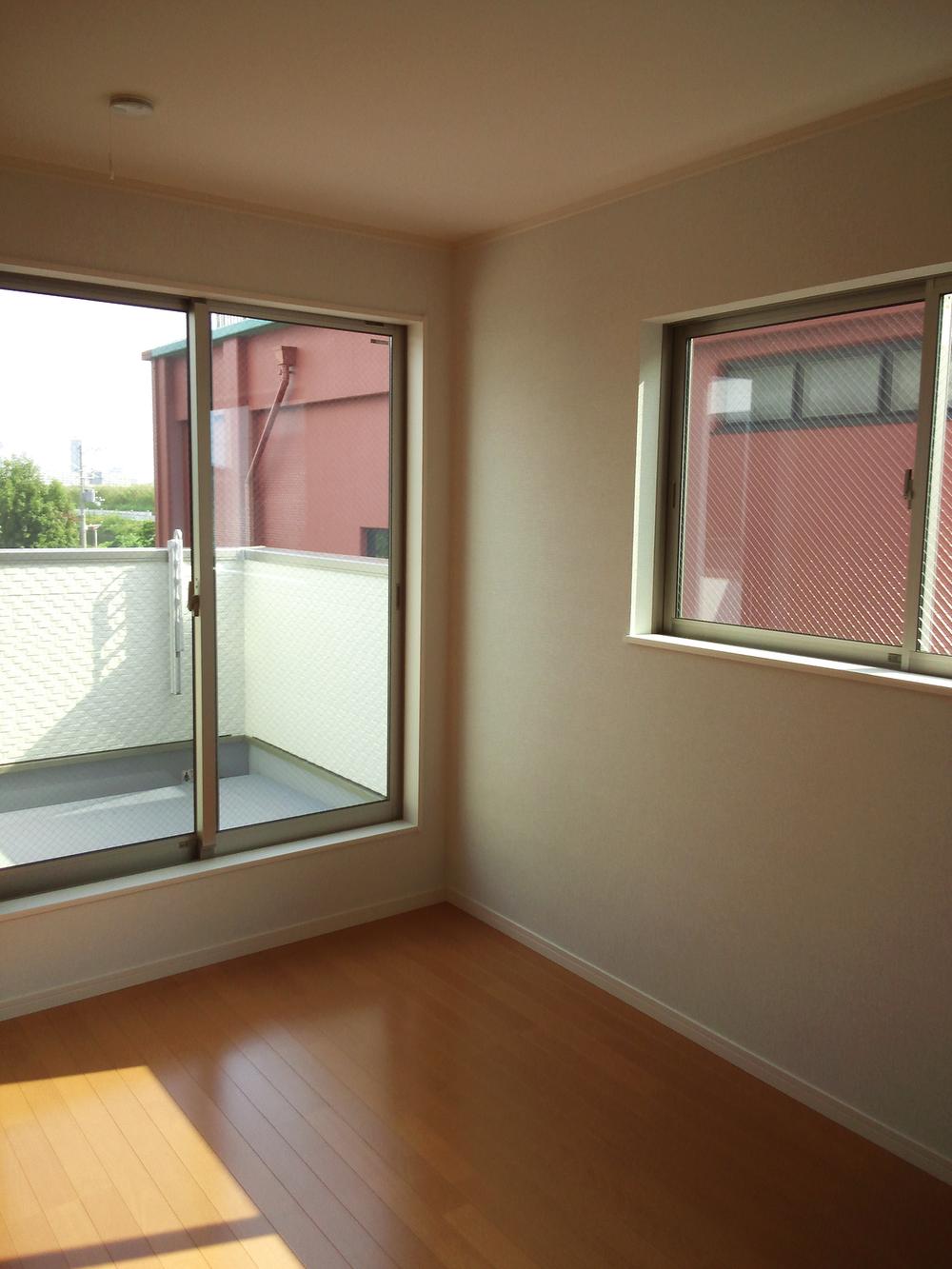 3 Kaiyoshitsu
3階洋室
Receipt収納 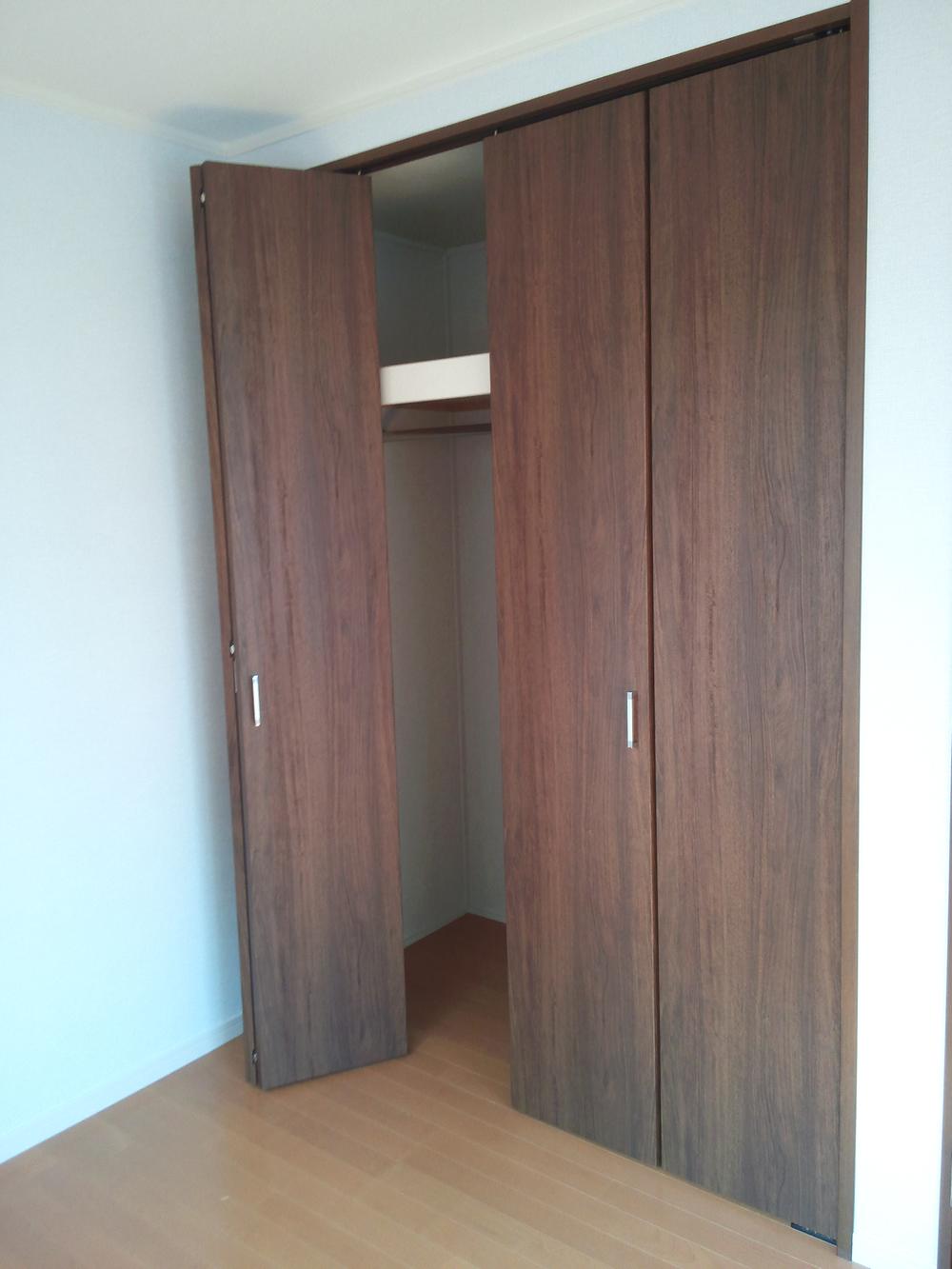 3 Kaiyoshitsu
3階洋室
Non-living roomリビング以外の居室 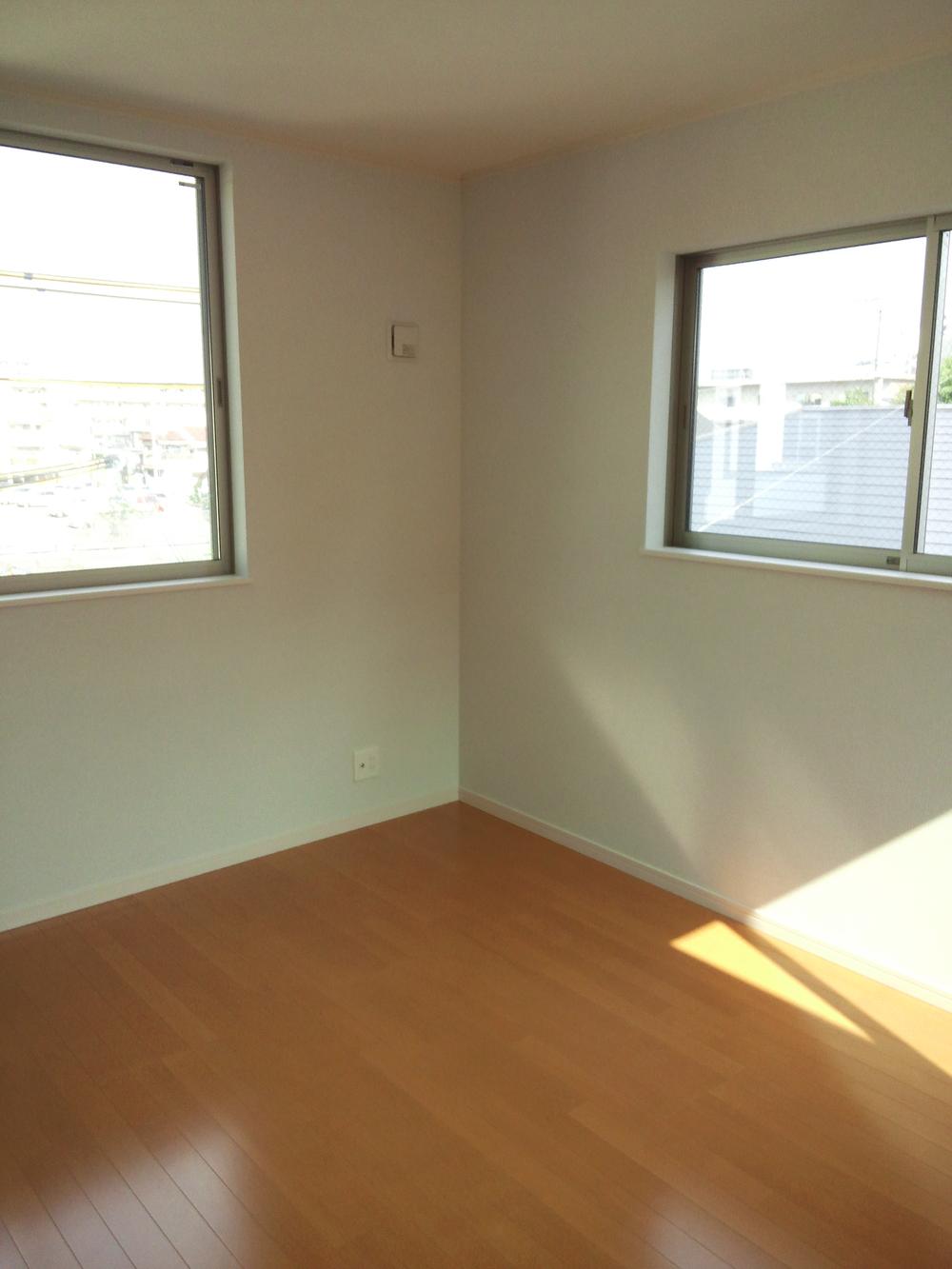 3 Kaiyoshitsu
3階洋室
Receipt収納 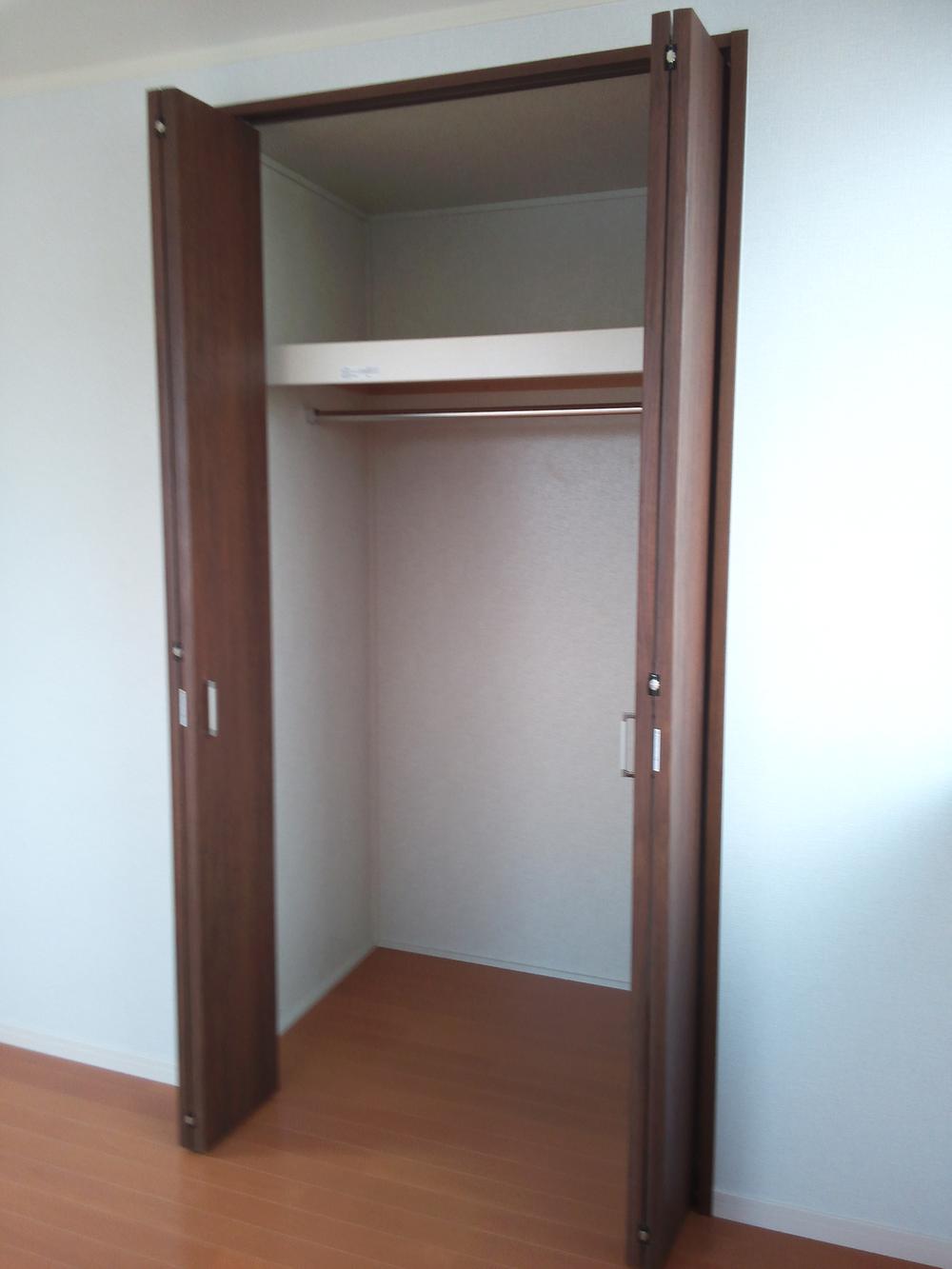 3 Kaiyoshitsu
3階洋室
Location
|






















