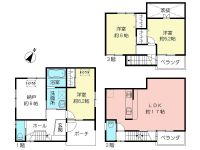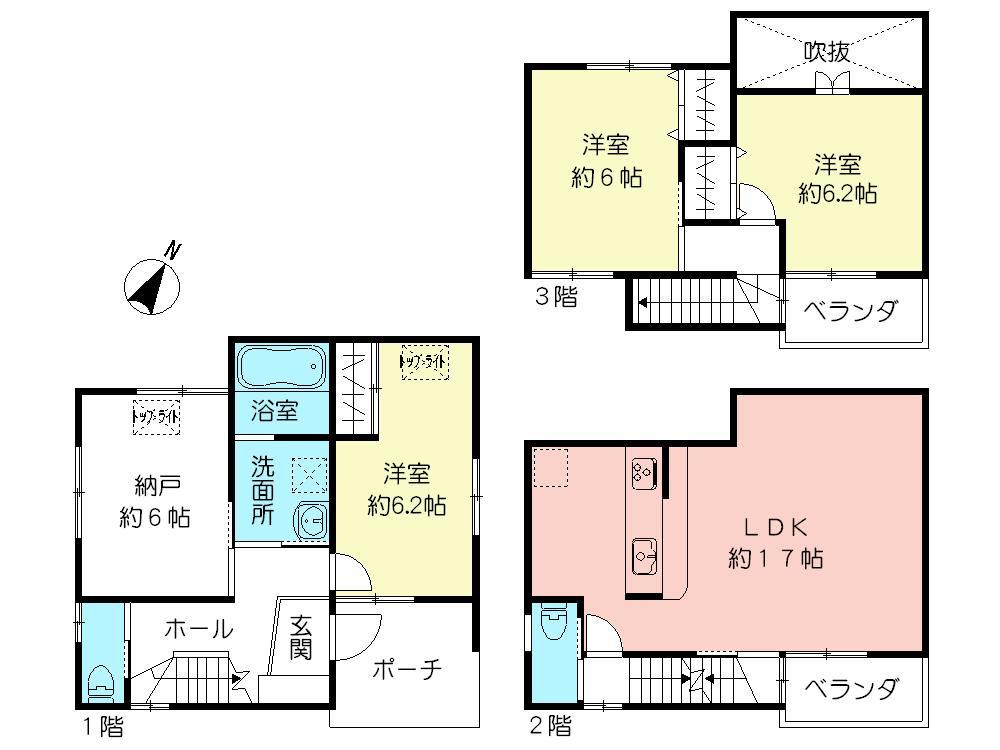|
|
Osaka-shi, Osaka Higashiyodogawa Ward
大阪府大阪市東淀川区
|
|
Hankyu Kyoto Line "Kami Shinjo" walk 9 minutes
阪急京都線「上新庄」歩9分
|
|
Parking two Allowed, Immediate Available, Bathroom Dryer, All room storage, LDK15 tatami mats or more, Mist sauna, Face-to-face kitchen, Toilet 2 places, 2 or more sides balcony, Southeast direction, Underfloor Storage, The window in the bathroom, Atrium, all
駐車2台可、即入居可、浴室乾燥機、全居室収納、LDK15畳以上、ミストサウナ、対面式キッチン、トイレ2ヶ所、2面以上バルコニー、東南向き、床下収納、浴室に窓、吹抜け、全
|
|
■ □ ■ □ ■ □ Axis Higashiyodogawa Hoshin C No. land ■ □ ■ □ ■ □ ・ 2013 May Building ・ Wooden three-story, Two garage space 1F: Western-style (about 6.2 Pledge), Storeroom / Free space (about 6 quires) bathroom, toilet, Washroom 2F: LDK (about 17 quires), toilet, Southeast-facing balcony 3F: Western-style (about 6.25 Pledge), Western-style (about 6 quires), Southeast-facing balcony ・ Osaka Gas Eco Will standard equipment ・ Floor heating nook ・ Bathroom mist sauna with Kawakku ・ Atrium part: about 4.59m2 (extension can be designed in the future)
■□■□■□ アクシス東淀川 豊新 C号地 ■□■□■□ ・平成25年5月建築 ・木造3階建、ガレージスペース2台 1F:洋室(約6.2帖)、納戸/フリースペース(約6帖) 浴室、トイレ、洗面所 2F:LDK(約17帖)、トイレ、南東向きバルコニー 3F:洋室(約6.25帖)、洋室(約6帖)、南東向きバルコニー ・大阪ガスエコウィル標準装備 ・床暖房ヌック ・浴室ミストサウナ付きカワック ・吹き抜け部:約4.59m2(将来増築可能設計)
|
Features pickup 特徴ピックアップ | | Parking two Allowed / Immediate Available / Bathroom Dryer / All room storage / LDK15 tatami mats or more / Mist sauna / Face-to-face kitchen / Toilet 2 places / 2 or more sides balcony / Southeast direction / Underfloor Storage / The window in the bathroom / Atrium / All room 6 tatami mats or more / Three-story or more / City gas / Storeroom / Floor heating 駐車2台可 /即入居可 /浴室乾燥機 /全居室収納 /LDK15畳以上 /ミストサウナ /対面式キッチン /トイレ2ヶ所 /2面以上バルコニー /東南向き /床下収納 /浴室に窓 /吹抜け /全居室6畳以上 /3階建以上 /都市ガス /納戸 /床暖房 |
Price 価格 | | 33,800,000 yen 3380万円 |
Floor plan 間取り | | 3LDK + S (storeroom) 3LDK+S(納戸) |
Units sold 販売戸数 | | 1 units 1戸 |
Land area 土地面積 | | 100.16 sq m 100.16m2 |
Building area 建物面積 | | 95.58 sq m 95.58m2 |
Driveway burden-road 私道負担・道路 | | Nothing, Southeast 6m width (contact the road width 2.5m) 無、南東6m幅(接道幅2.5m) |
Completion date 完成時期(築年月) | | May 2013 2013年5月 |
Address 住所 | | Osaka-shi, Osaka Higashiyodogawa Ward Hoshin 1 大阪府大阪市東淀川区豊新1 |
Traffic 交通 | | Hankyu Kyoto Line "Kami Shinjo" walk 9 minutes 阪急京都線「上新庄」歩9分
|
Related links 関連リンク | | [Related Sites of this company] 【この会社の関連サイト】 |
Person in charge 担当者より | | Person in charge of Wenshan Hidetoshi Age: 20 Daigyokai Experience: cherish the encounter of a one-year customer, With great sincerity we will correspond. Try to empathetically meaningful description standing in the customer's point of view, We committed every day to be able to provide the excitement. Come Please feel free to contact us. 担当者文山 英俊年齢:20代業界経験:1年お客様との出会いを大切に、真心込めて対応致します。お客様の立場に立って親身にわかりやすい説明を心掛け、感動を提供できるよう日々尽力します。是非お気軽にご相談下さい。 |
Contact お問い合せ先 | | TEL: 0800-808-5996 [Toll free] mobile phone ・ Also available from PHS
Caller ID is not notified
Please contact the "saw SUUMO (Sumo)"
If it does not lead, If the real estate company TEL:0800-808-5996【通話料無料】携帯電話・PHSからもご利用いただけます
発信者番号は通知されません
「SUUMO(スーモ)を見た」と問い合わせください
つながらない方、不動産会社の方は
|
Building coverage, floor area ratio 建ぺい率・容積率 | | 80% ・ 200% 80%・200% |
Time residents 入居時期 | | Immediate available 即入居可 |
Land of the right form 土地の権利形態 | | Ownership 所有権 |
Structure and method of construction 構造・工法 | | Wooden three-story (framing method) 木造3階建(軸組工法) |
Use district 用途地域 | | One dwelling 1種住居 |
Other limitations その他制限事項 | | Quasi-fire zones 準防火地域 |
Overview and notices その他概要・特記事項 | | Contact: Wenshan Hidetoshi, Facilities: Public Water Supply, This sewage, City gas, Building confirmation number: No. H24-0003389, Parking: car space 担当者:文山 英俊、設備:公営水道、本下水、都市ガス、建築確認番号:第H24-0003389号、駐車場:カースペース |
Company profile 会社概要 | | <Mediation> Minister of Land, Infrastructure and Transport (3) The 006,101 No. Nomura brokerage + Osaka branch Nomura Real Estate Urban Net Co., Ltd. Yubinbango530-0001 Osaka Umeda, Kita-ku 2-1 over 22 Nomura Real Estate Nishi building ninth floor <仲介>国土交通大臣(3)第006101号野村の仲介+大阪支店野村不動産アーバンネット(株)〒530-0001 大阪府大阪市北区梅田2-1ー22 野村不動産西梅田ビル9階 |

