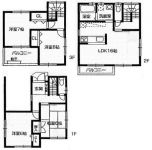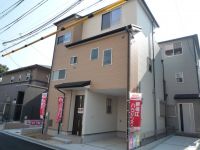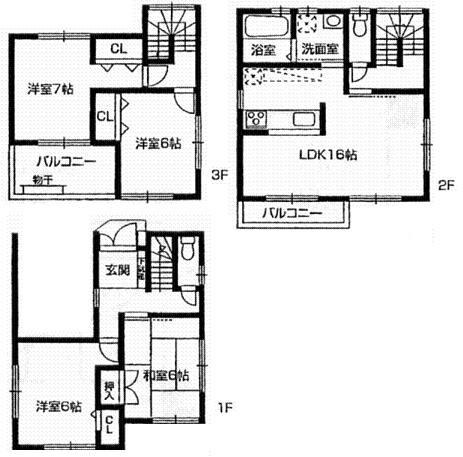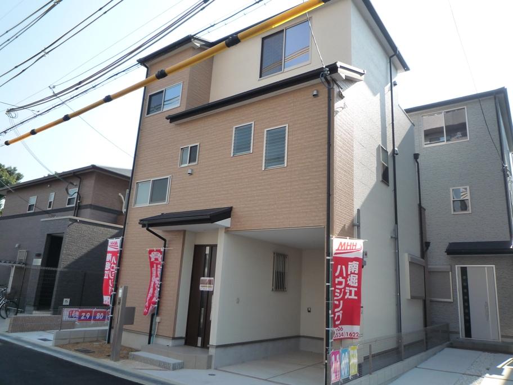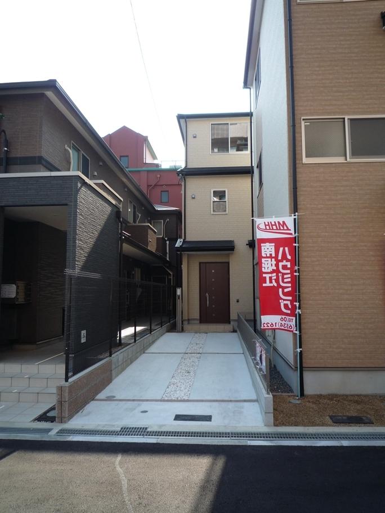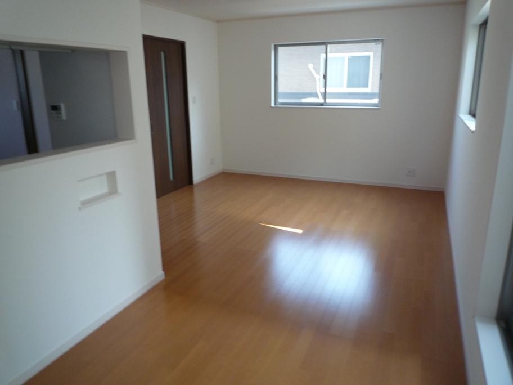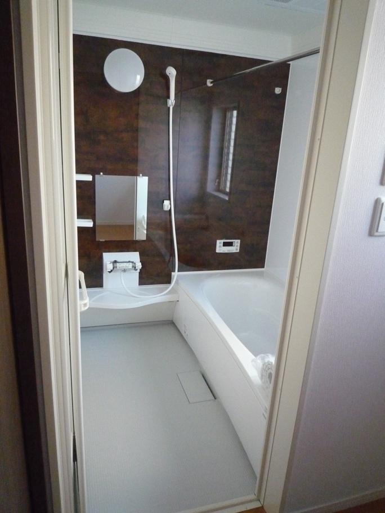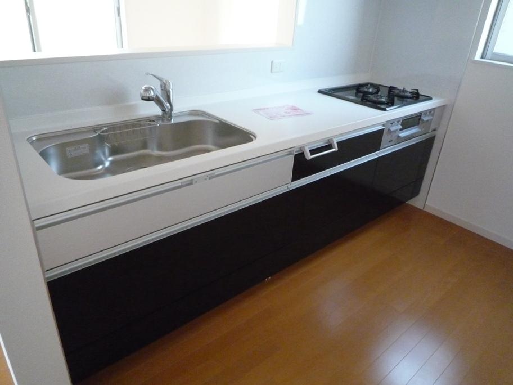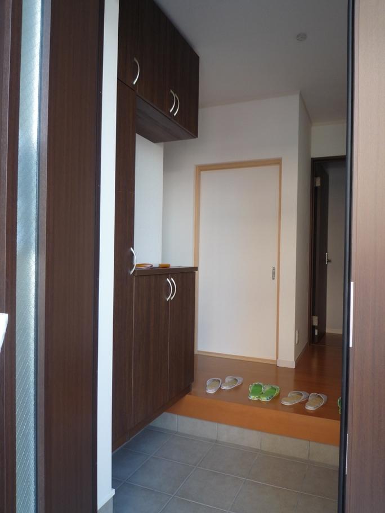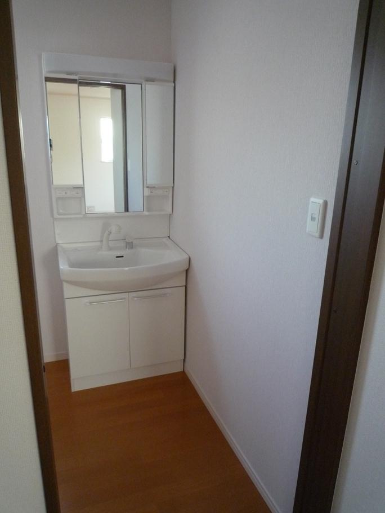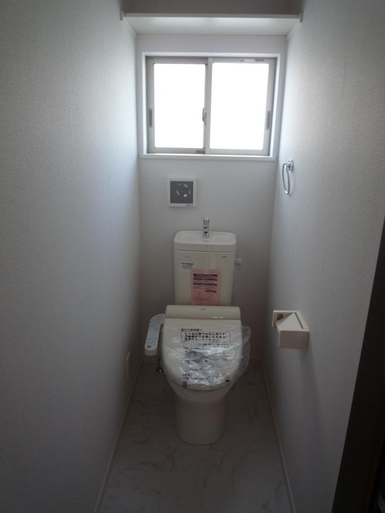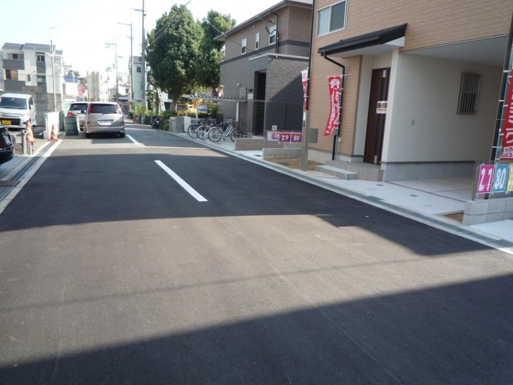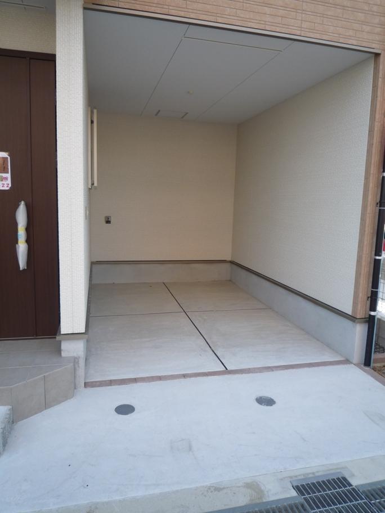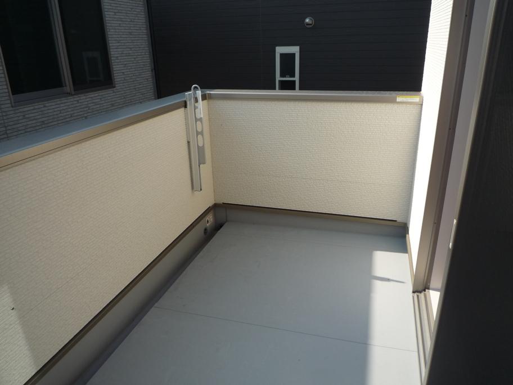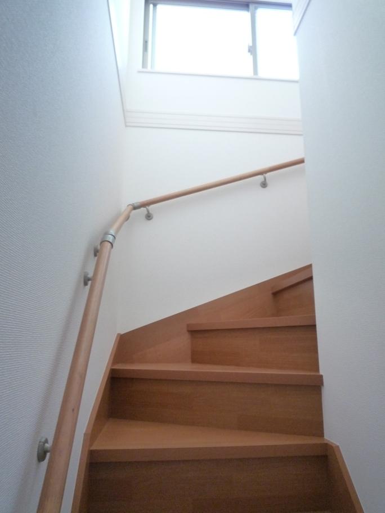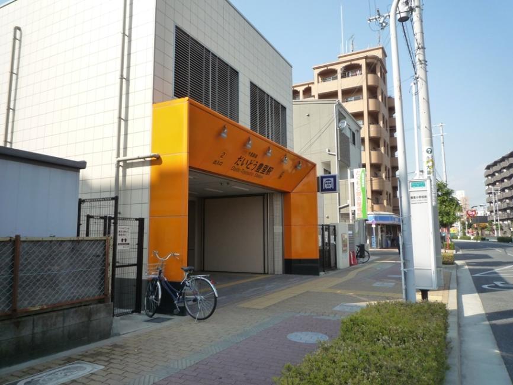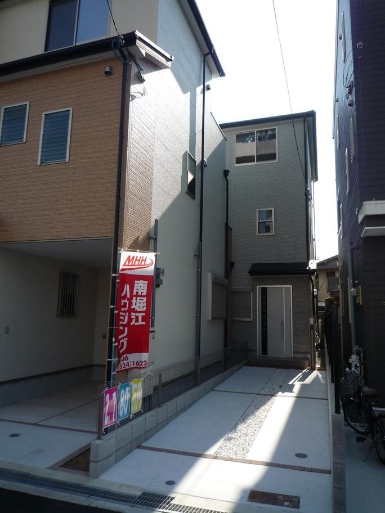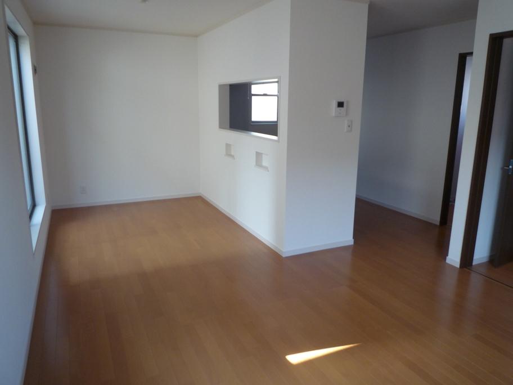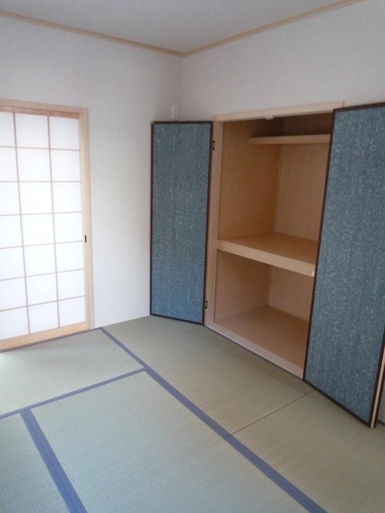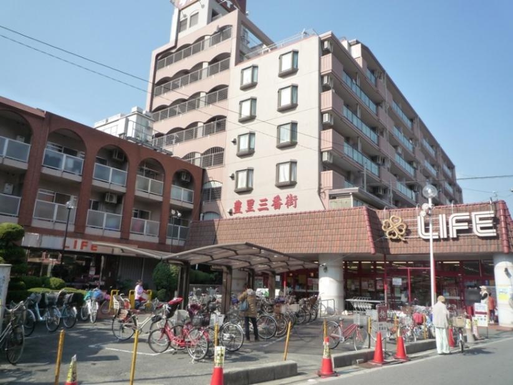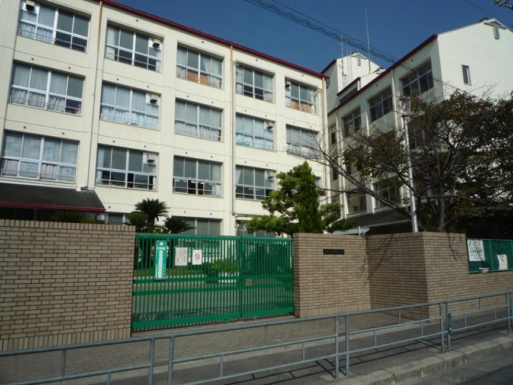|
|
Osaka-shi, Osaka Higashiyodogawa Ward
大阪府大阪市東淀川区
|
|
Subway Imazato muscle line "daido toyosato" walk 11 minutes
地下鉄今里筋線「だいどう豊里」歩11分
|
|
3 is a subdivision of the compartment. The other two-compartment may be for sale by its owner with 30.8 million yen. I will carry out guidance together at the time of the Property Information. 3 compartment because we are together all completed, Please see slowly.
3区画の分譲地です。他2区画は3080万円で売り出し中です。本物件案内時に一緒にご案内をさせて頂きます。3区画共に全て完成していますので、ゆっくりとご覧下さい。
|
|
Since the dry riverbed of the Yodogawa are nearby, Running and walk to the rest of the day, Please use a variety of leisure. Also nearby elementary school, Super also located in close. Please look at a photograph posted.
淀川の河川敷が近くにありますので、休みの日にはランニングや散歩、色々なレジャーにお使い下さい。小学校も近く、スーパーも近くにございます。写真掲載をご覧下さい。
|
Features pickup 特徴ピックアップ | | Long-term high-quality housing / Corresponding to the flat-35S / Pre-ground survey / Year Available / Immediate Available / System kitchen / Bathroom Dryer / Yang per good / A quiet residential area / LDK15 tatami mats or more / Or more before road 6m / Japanese-style room / Shaping land / Face-to-face kitchen / Bathroom 1 tsubo or more / South balcony / Double-glazing / The window in the bathroom / Leafy residential area / Ventilation good / All room 6 tatami mats or more / Three-story or more / City gas / Flat terrain 長期優良住宅 /フラット35Sに対応 /地盤調査済 /年内入居可 /即入居可 /システムキッチン /浴室乾燥機 /陽当り良好 /閑静な住宅地 /LDK15畳以上 /前道6m以上 /和室 /整形地 /対面式キッチン /浴室1坪以上 /南面バルコニー /複層ガラス /浴室に窓 /緑豊かな住宅地 /通風良好 /全居室6畳以上 /3階建以上 /都市ガス /平坦地 |
Price 価格 | | 27,800,000 yen 2780万円 |
Floor plan 間取り | | 4LDK 4LDK |
Units sold 販売戸数 | | 1 units 1戸 |
Total units 総戸数 | | 3 units 3戸 |
Land area 土地面積 | | 72.35 sq m (21.88 tsubo) (Registration) 72.35m2(21.88坪)(登記) |
Building area 建物面積 | | 101.45 sq m (30.68 tsubo) (Registration) 101.45m2(30.68坪)(登記) |
Driveway burden-road 私道負担・道路 | | Nothing, North 6m width (contact the road width 7.4m) 無、北6m幅(接道幅7.4m) |
Completion date 完成時期(築年月) | | August 2013 2013年8月 |
Address 住所 | | Osaka-shi, Osaka Higashiyodogawa Ward Toyosato 3 大阪府大阪市東淀川区豊里3 |
Traffic 交通 | | Subway Imazato muscle line "daido toyosato" walk 11 minutes
Subway Tanimachi Line "Taishibashiimaichi" walk 20 minutes
Keihan "Doi" walk 27 minutes 地下鉄今里筋線「だいどう豊里」歩11分
地下鉄谷町線「太子橋今市」歩20分
京阪本線「土居」歩27分
|
Related links 関連リンク | | [Related Sites of this company] 【この会社の関連サイト】 |
Person in charge 担当者より | | [Regarding this property.] Completion is property. It is before the road spacious. 【この物件について】完成物件です。前道広々としています。 |
Contact お問い合せ先 | | Backup (Ltd.) TEL: 0800-603-9860 [Toll free] mobile phone ・ Also available from PHS
Caller ID is not notified
Please contact the "saw SUUMO (Sumo)"
If it does not lead, If the real estate company バックアップ(株)TEL:0800-603-9860【通話料無料】携帯電話・PHSからもご利用いただけます
発信者番号は通知されません
「SUUMO(スーモ)を見た」と問い合わせください
つながらない方、不動産会社の方は
|
Building coverage, floor area ratio 建ぺい率・容積率 | | 60% ・ 200% 60%・200% |
Time residents 入居時期 | | Immediate available 即入居可 |
Land of the right form 土地の権利形態 | | Ownership 所有権 |
Structure and method of construction 構造・工法 | | Wooden three-story 木造3階建 |
Use district 用途地域 | | Two mid-high 2種中高 |
Other limitations その他制限事項 | | Quasi-fire zones 準防火地域 |
Overview and notices その他概要・特記事項 | | Facilities: Public Water Supply, This sewage, City gas, Building confirmation number: No. Trust 12-5271, Parking: Garage 設備:公営水道、本下水、都市ガス、建築確認番号:第トラスト12―5271号、駐車場:車庫 |
Company profile 会社概要 | | <Mediation> governor of Osaka (2) No. 052713 backup Co. Yubinbango530-0043 Tenma Osaka-shi, Osaka, Kita-ku, 2-2-21 <仲介>大阪府知事(2)第052713号バックアップ(株)〒530-0043 大阪府大阪市北区天満2-2-21 |
