New Homes » Kansai » Osaka prefecture » Higashiyodogawa District
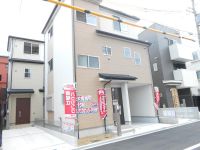 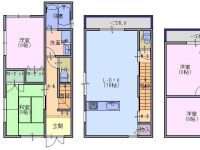
| | Osaka-shi, Osaka Higashiyodogawa Ward 大阪府大阪市東淀川区 |
| Subway Imazato muscle line "daido toyosato" walk 9 minutes 地下鉄今里筋線「だいどう豊里」歩9分 |
| ◇ 2 cars parking Allowed! ! ◇ significant price change! ! About a 10-minute walk from the Super Life! ! ◇ There are about 16 quires LDK, spacious! ! ◇車2台駐車可!!◇大幅価格変更!!スーパーライフまで徒歩約10分!!◇LDK約16帖あり、広々!! |
| ◆ Heisei 25 July the completed. ◆ Each room has storage space. ◆ There is a walk-in closet. ◆ Lighting in LDK3 face lighting ・ Ventilation is good. ◆ It is a quiet residential area. ◆平成25年7月完成済みです。◆各部屋収納スペースあります。◆ウォークインクローゼットあります。◆LDK3面採光で採光・通風良好です。◆閑静な住宅街です。 |
Features pickup 特徴ピックアップ | | 2 along the line more accessible / Facing south / System kitchen / All room storage / LDK15 tatami mats or more / Face-to-face kitchen / South balcony / The window in the bathroom / Walk-in closet / All room 6 tatami mats or more 2沿線以上利用可 /南向き /システムキッチン /全居室収納 /LDK15畳以上 /対面式キッチン /南面バルコニー /浴室に窓 /ウォークインクロゼット /全居室6畳以上 | Price 価格 | | 27,800,000 yen 2780万円 | Floor plan 間取り | | 4LDK 4LDK | Units sold 販売戸数 | | 1 units 1戸 | Total units 総戸数 | | 1 units 1戸 | Land area 土地面積 | | 85.06 sq m (measured) 85.06m2(実測) | Building area 建物面積 | | 100.44 sq m (measured) 100.44m2(実測) | Driveway burden-road 私道負担・道路 | | Nothing 無 | Completion date 完成時期(築年月) | | July 2013 2013年7月 | Address 住所 | | Osaka-shi, Osaka Higashiyodogawa Ward Toyosato 3 大阪府大阪市東淀川区豊里3 | Traffic 交通 | | Subway Imazato muscle line "daido toyosato" walk 9 minutes
Subway Tanimachi Line "Taishibashiimaichi" walk 20 minutes
Keihan "Doi" walk 27 minutes 地下鉄今里筋線「だいどう豊里」歩9分
地下鉄谷町線「太子橋今市」歩20分
京阪本線「土居」歩27分
| Person in charge 担当者より | | Rep Kobayashi Soichiro Age: 20 Daigyokai experience: 2 years 担当者小林 宗一郎年齢:20代業界経験:2年 | Contact お問い合せ先 | | TEL: 0800-600-2976 [Toll free] mobile phone ・ Also available from PHS
Caller ID is not notified
Please contact the "saw SUUMO (Sumo)"
If it does not lead, If the real estate company TEL:0800-600-2976【通話料無料】携帯電話・PHSからもご利用いただけます
発信者番号は通知されません
「SUUMO(スーモ)を見た」と問い合わせください
つながらない方、不動産会社の方は
| Building coverage, floor area ratio 建ぺい率・容積率 | | 60% ・ 200% 60%・200% | Time residents 入居時期 | | Immediate available 即入居可 | Land of the right form 土地の権利形態 | | Ownership 所有権 | Structure and method of construction 構造・工法 | | Wooden three-story 木造3階建 | Use district 用途地域 | | Two mid-high 2種中高 | Overview and notices その他概要・特記事項 | | Contact: Kobayashi Soichiro, Facilities: Public Water Supply, This sewage, City gas, Parking: Garage 担当者:小林 宗一郎、設備:公営水道、本下水、都市ガス、駐車場:車庫 | Company profile 会社概要 | | <Mediation> governor of Osaka Prefecture (1) No. 056319 (Ltd.) rack housing Moriguchi shop Yubinbango570-0056 Osaka Moriguchi Jinaimachi 2-8-10 <仲介>大阪府知事(1)第056319号(株)ラックハウジング守口店〒570-0056 大阪府守口市寺内町2-8-10 |
Local appearance photo現地外観写真 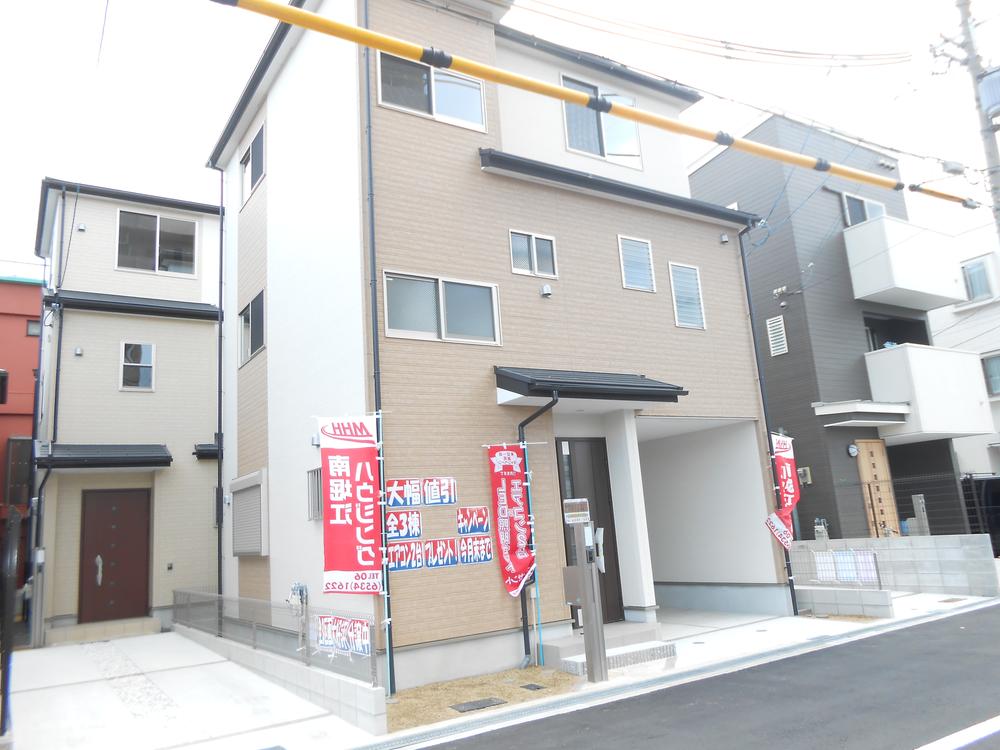 Before road 6M, Since it is a brand new property with a 10-year warranty ☆ Reinforced concrete mat foundation
前道6M、新築物件ですので10年保証付☆鉄筋コンクリートベタ基礎
Floor plan間取り図 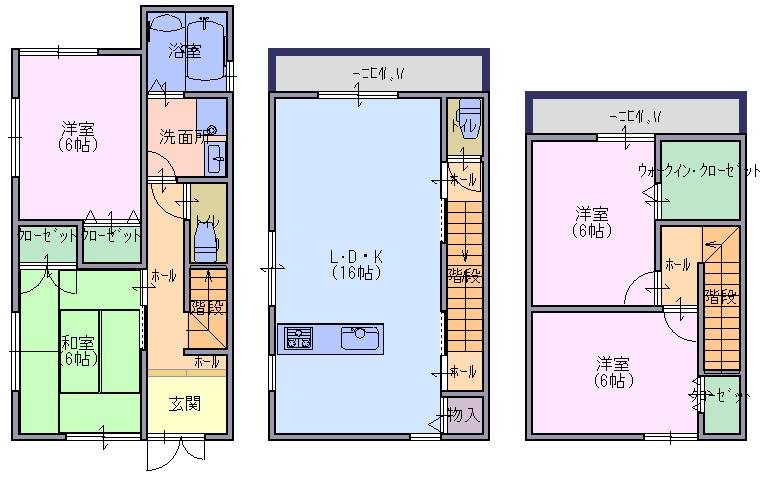 27,800,000 yen, 4LDK, Land area 85.06 sq m , Building area 100.44 sq m high-grade unit bus ☆ TV intercom with ☆ With the second floor toilet
2780万円、4LDK、土地面積85.06m2、建物面積100.44m2 ハイグレードユニットバス☆TVインターホン付き☆2階トイレ付き
Kitchenキッチン 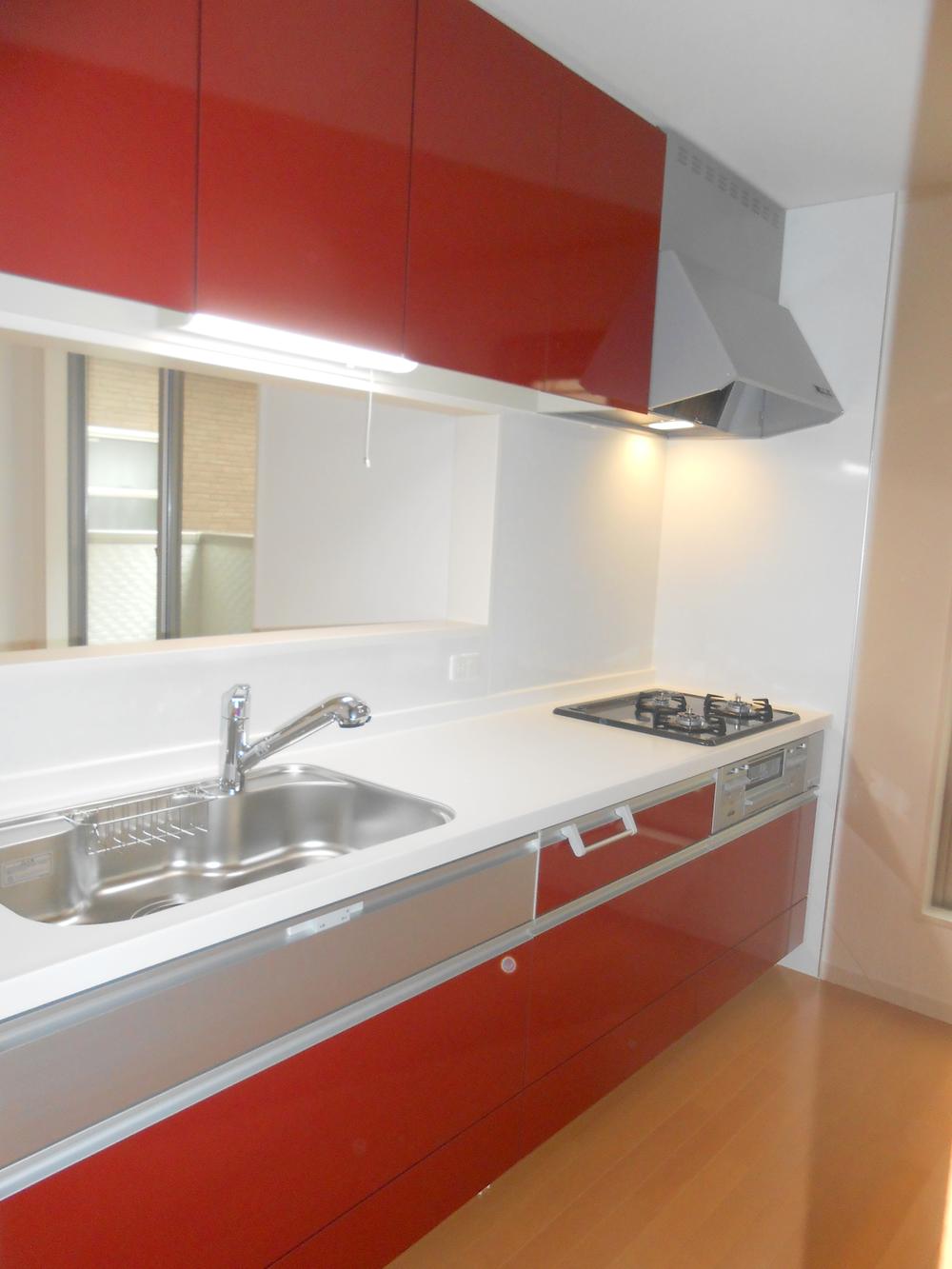 Luxury system with kitchen
高級システムキッチン付き
Livingリビング 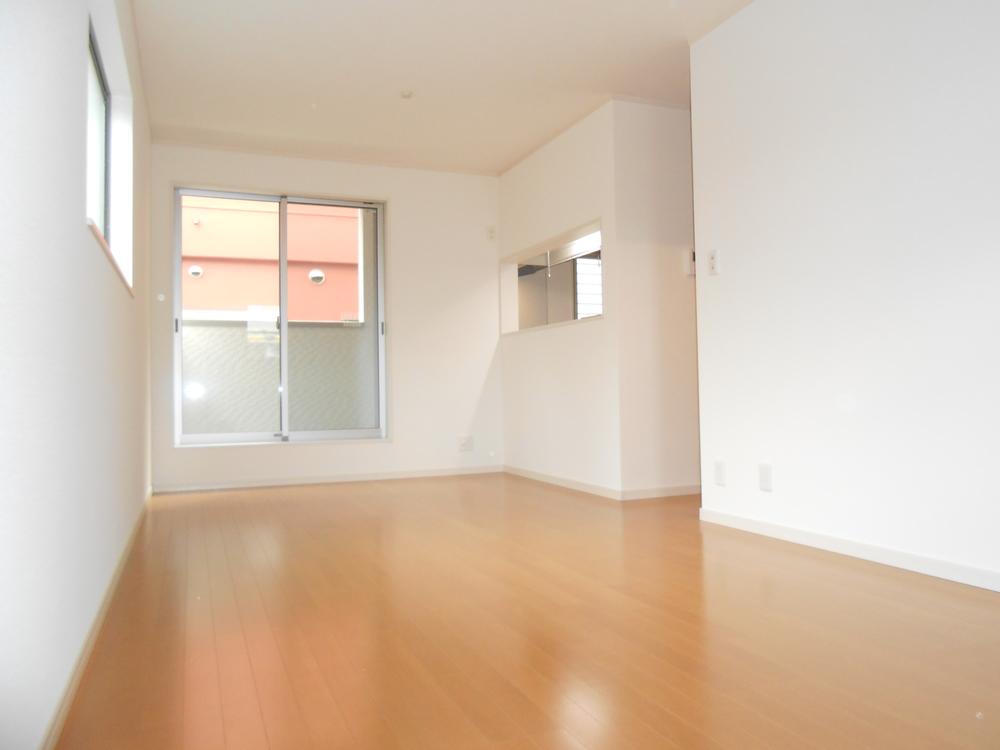 We have a living room spacious.
リビング広々としております。
Bathroom浴室 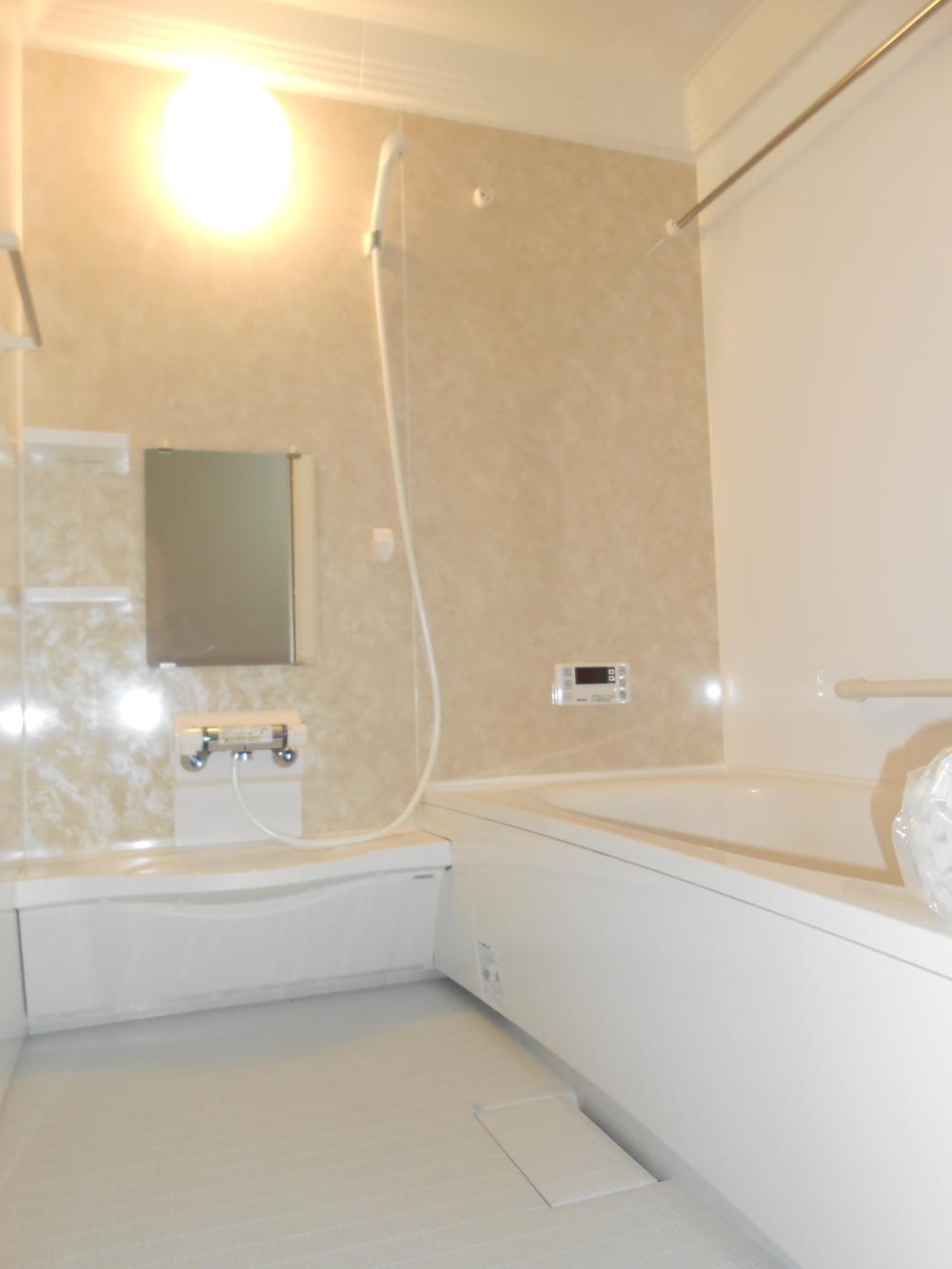 Bathroom Dryer ・ Also equipped with heating!
浴室乾燥・暖房も完備!
Non-living roomリビング以外の居室 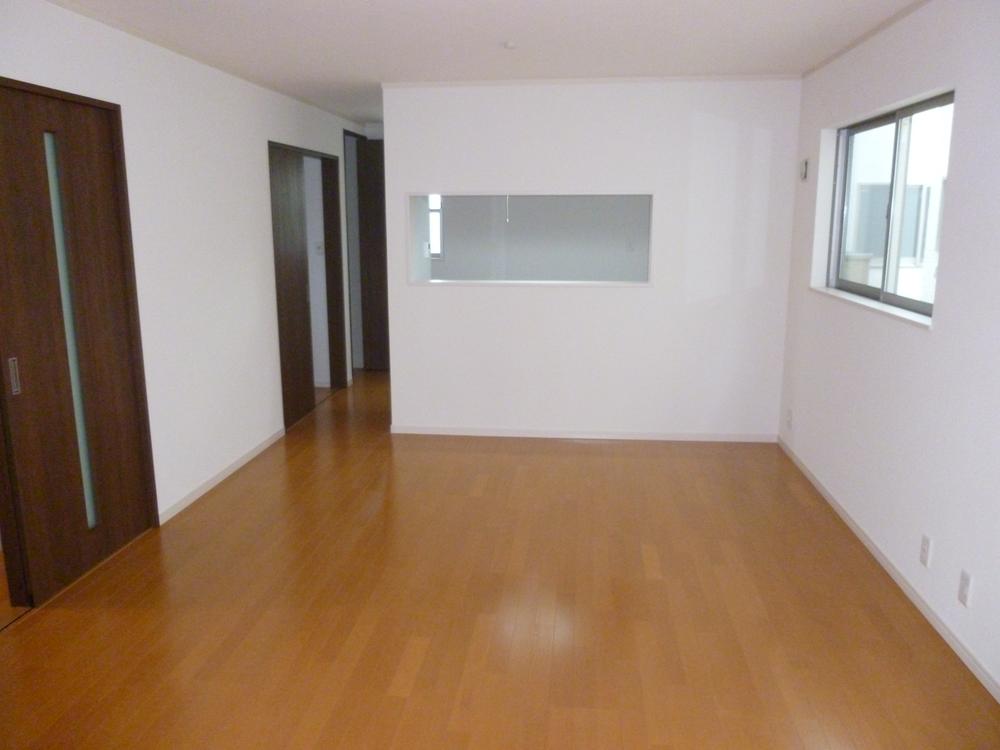 Western also are spacious and.
洋室も広々としております。
Supermarketスーパー 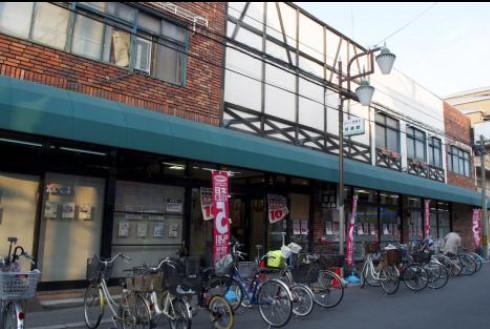 Savoy Toyosato to taste road Museum 329m
サボイ豊里味道館まで329m
Convenience storeコンビニ 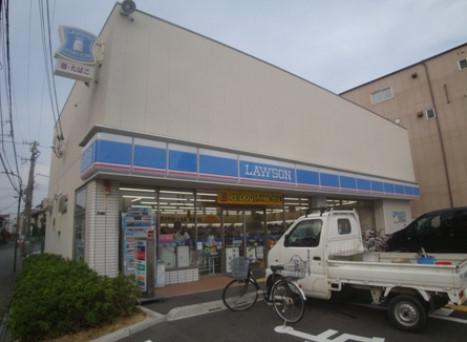 506m until Lawson Higashiyodogawa Omichiminami shop
ローソン東淀川大道南店まで506m
Drug storeドラッグストア 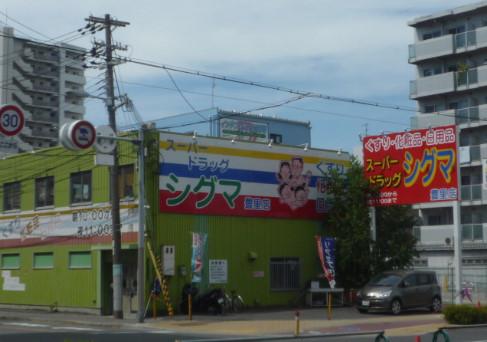 632m to super drag sigma Toyosato shop
スーパードラッグシグマ豊里店まで632m
Home centerホームセンター 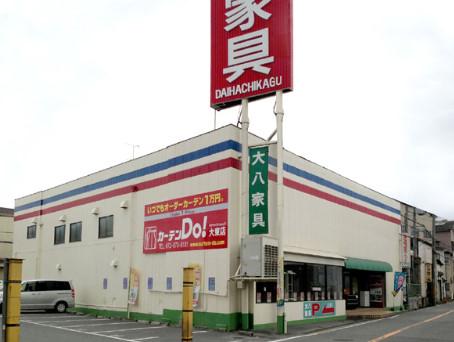 (Ltd.) Daihachi to furniture 1019m
(株)大八家具まで1019m
Bank銀行 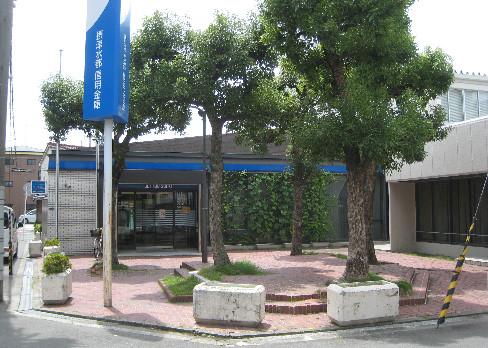 Settsu Suitoshin'yokinko Toyosato to Ohashi branch 310m
摂津水都信用金庫豊里大橋支店まで310m
Park公園 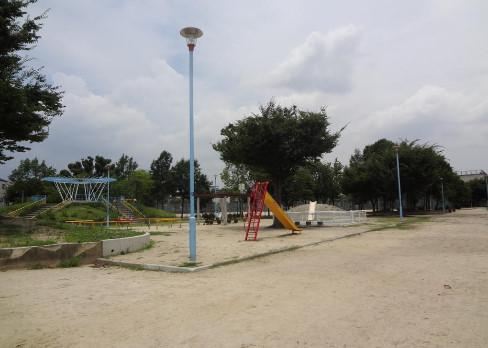 Toyosato to Central Park 519m
豊里中央公園まで519m
Balconyバルコニー 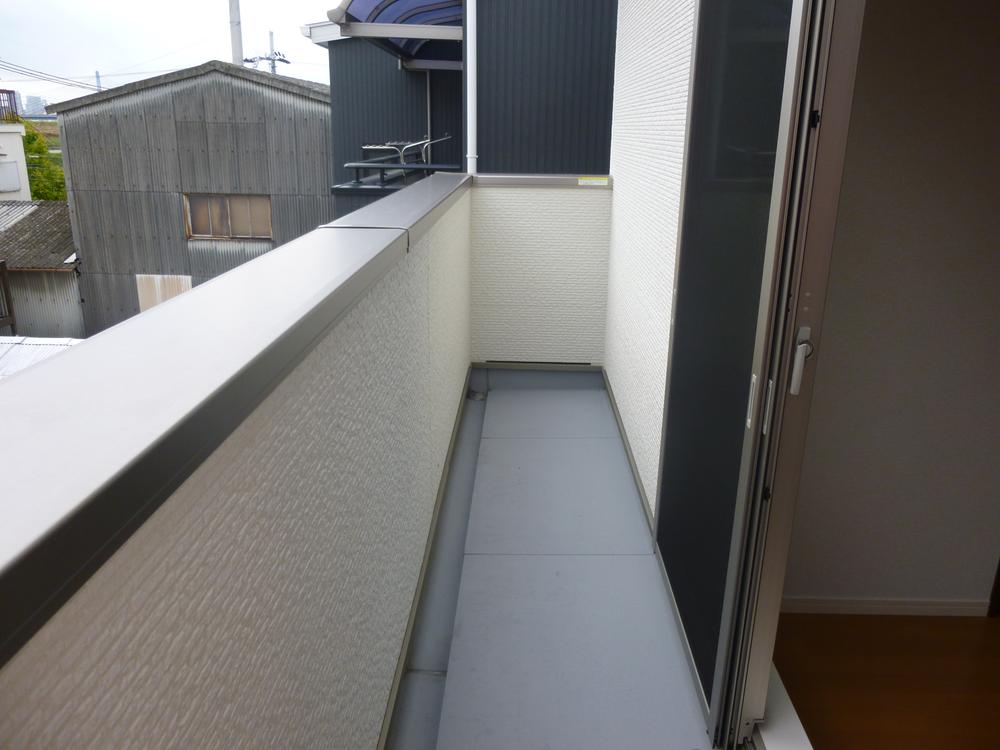 Local (11 May 2013) Shooting
現地(2013年11月)撮影
Non-living roomリビング以外の居室 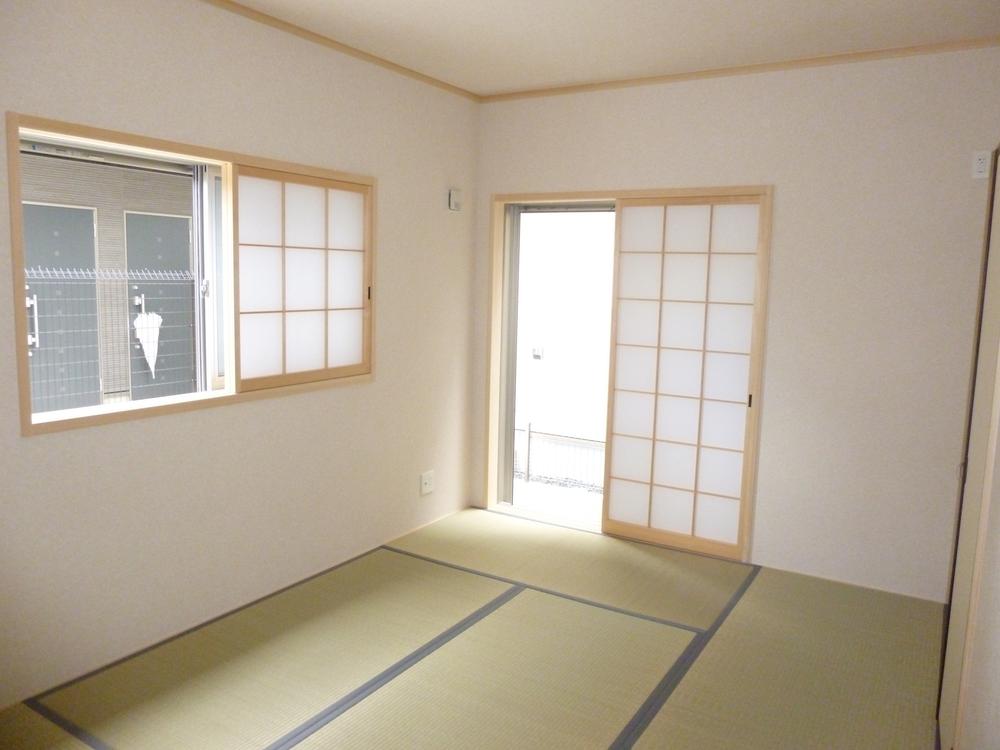 Indoor (11 May 2013) Shooting
室内(2013年11月)撮影
Entrance玄関 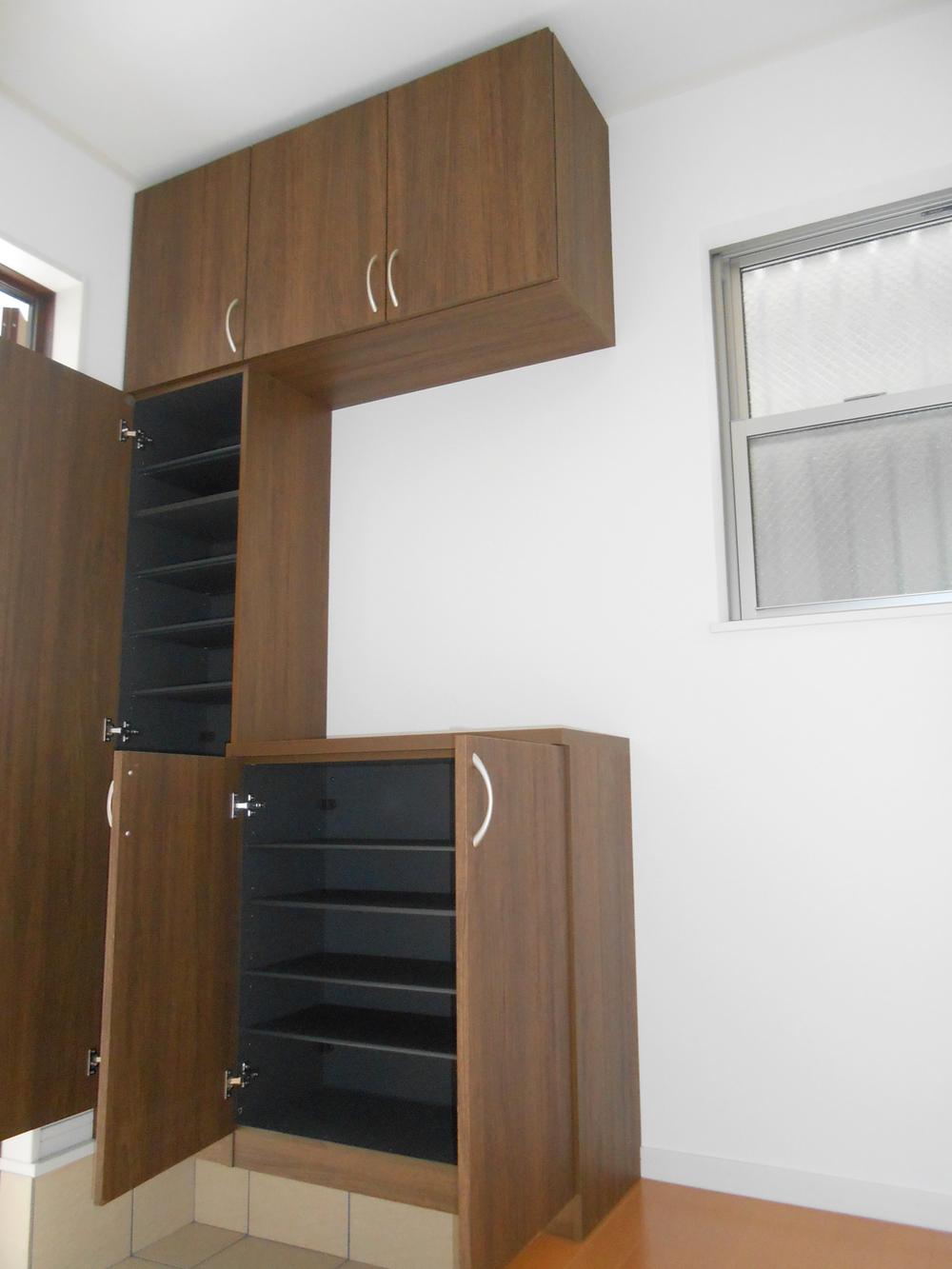 Local (11 May 2013) Shooting
現地(2013年11月)撮影
Location
| 















