New Homes » Kansai » Osaka prefecture » Higashiyodogawa District
 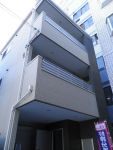
| | Osaka-shi, Osaka Higashiyodogawa Ward 大阪府大阪市東淀川区 |
| Hankyu Kyoto Line "Awaji" walk 16 minutes 阪急京都線「淡路」歩16分 |
| 2 along the line more accessible, LDK18 tatami mats or more, System kitchen, All room storage, Toilet 2 places, Bathroom 1 tsubo or more, Warm water washing toilet seat, The window in the bathroom, With a TV monitor intercom 2沿線以上利用可、LDK18畳以上、システムキッチン、全居室収納、トイレ2ヶ所、浴室1坪以上、温水洗浄便座、浴室に窓、TVモニタ付インターフォン |
| ● There are many in the neighborhood, such as convenience stores and supermarkets ● about to Sugawara Elementary School 450m. ● WCL is two places, Floor plan of shoes cloakroom and storage plenty is at the door. ●コンビニやスーパーなど近隣に多数あり●菅原小学校まで約450m。●WCLが2ヶ所、玄関にはシューズクロークと収納タップリの間取り。 |
Features pickup 特徴ピックアップ | | 2 along the line more accessible / LDK18 tatami mats or more / System kitchen / All room storage / Washbasin with shower / Toilet 2 places / Bathroom 1 tsubo or more / Warm water washing toilet seat / The window in the bathroom / TV monitor interphone / Built garage / Walk-in closet / All room 6 tatami mats or more / Three-story or more / Living stairs / City gas 2沿線以上利用可 /LDK18畳以上 /システムキッチン /全居室収納 /シャワー付洗面台 /トイレ2ヶ所 /浴室1坪以上 /温水洗浄便座 /浴室に窓 /TVモニタ付インターホン /ビルトガレージ /ウォークインクロゼット /全居室6畳以上 /3階建以上 /リビング階段 /都市ガス | Price 価格 | | 29,800,000 yen 2980万円 | Floor plan 間取り | | 4LDK 4LDK | Units sold 販売戸数 | | 1 units 1戸 | Total units 総戸数 | | 1 units 1戸 | Land area 土地面積 | | 70.05 sq m (21.19 tsubo) (Registration) 70.05m2(21.19坪)(登記) | Building area 建物面積 | | 113.85 sq m (34.43 square meters) 113.85m2(34.43坪) | Driveway burden-road 私道負担・道路 | | 3.2 sq m , East 3m width 3.2m2、東3m幅 | Completion date 完成時期(築年月) | | Three months after the contract 契約後3ヶ月 | Address 住所 | | Sugawara Osaka-shi, Osaka Higashiyodogawa Ward 1 大阪府大阪市東淀川区菅原1 | Traffic 交通 | | Hankyu Kyoto Line "Awaji" walk 16 minutes
Hankyu Senri Line "Shimoshinjo" walk 21 minutes
Hankyu Kyoto Line "Kami Shinjo" walk 23 minutes 阪急京都線「淡路」歩16分
阪急千里線「下新庄」歩21分
阪急京都線「上新庄」歩23分
| Related links 関連リンク | | [Related Sites of this company] 【この会社の関連サイト】 | Contact お問い合せ先 | | (Yes) select housing TEL: 0800-603-3426 [Toll free] mobile phone ・ Also available from PHS
Caller ID is not notified
Please contact the "saw SUUMO (Sumo)"
If it does not lead, If the real estate company (有)セレクトハウジングTEL:0800-603-3426【通話料無料】携帯電話・PHSからもご利用いただけます
発信者番号は通知されません
「SUUMO(スーモ)を見た」と問い合わせください
つながらない方、不動産会社の方は
| Building coverage, floor area ratio 建ぺい率・容積率 | | 80% ・ 200% 80%・200% | Time residents 入居時期 | | Three months after the contract 契約後3ヶ月 | Land of the right form 土地の権利形態 | | Ownership 所有権 | Structure and method of construction 構造・工法 | | Wooden three-story 木造3階建 | Use district 用途地域 | | One dwelling 1種住居 | Other limitations その他制限事項 | | Quasi-fire zones 準防火地域 | Overview and notices その他概要・特記事項 | | Facilities: Public Water Supply, This sewage, City gas, Building confirmation number: the applicant plans in, Parking: Garage 設備:公営水道、本下水、都市ガス、建築確認番号:申請予定中、駐車場:車庫 | Company profile 会社概要 | | <Mediation> governor of Osaka (3) No. 049858 (with) select housing Yubinbango544-0034 Osaka-shi, Osaka Ikuno-ku, Momodani 3-12-31 <仲介>大阪府知事(3)第049858号(有)セレクトハウジング〒544-0034 大阪府大阪市生野区桃谷3-12-31 |
Floor plan間取り図 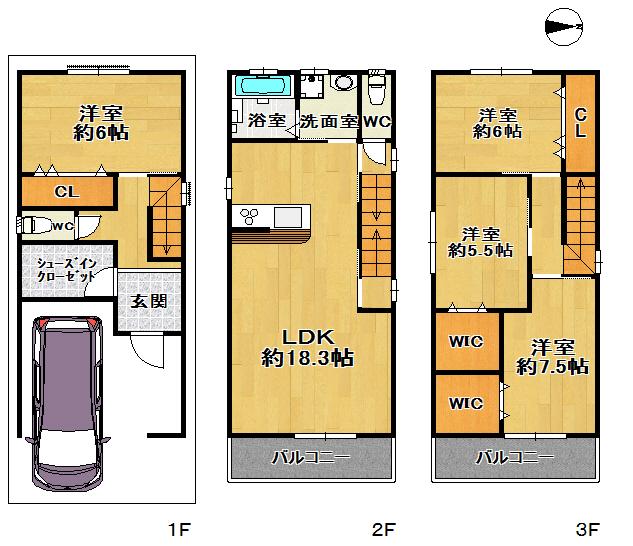 29,800,000 yen, 4LDK, Land area 70.05 sq m , Building area 113.85 sq m drawings per outline, Subject to change by the guidance of the government
2980万円、4LDK、土地面積70.05m2、建物面積113.85m2 図面は概略につき、行政の指導等により変更になる
Rendering (appearance)完成予想図(外観) 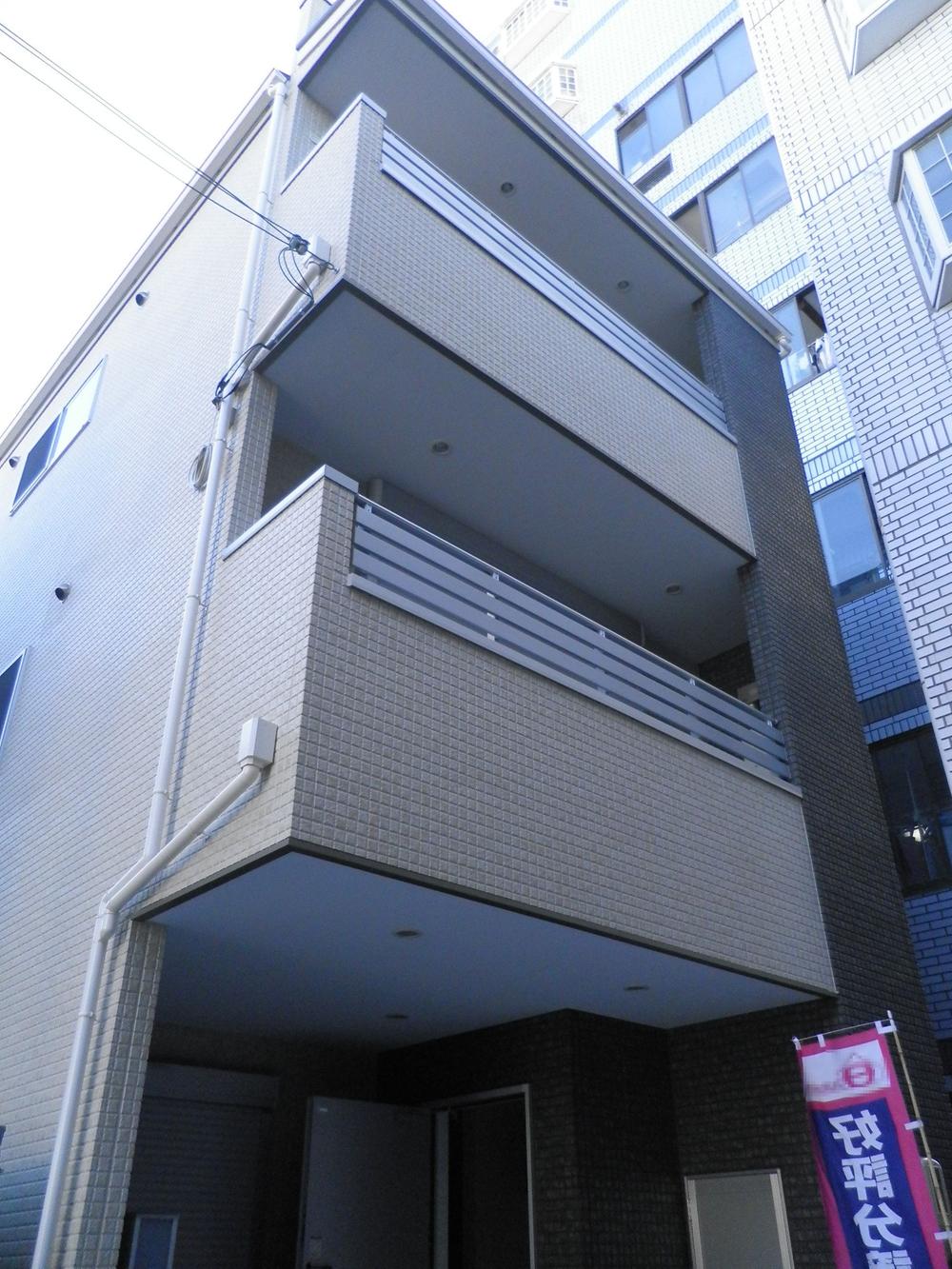 Rendering
完成予想図
Same specifications photos (living)同仕様写真(リビング) 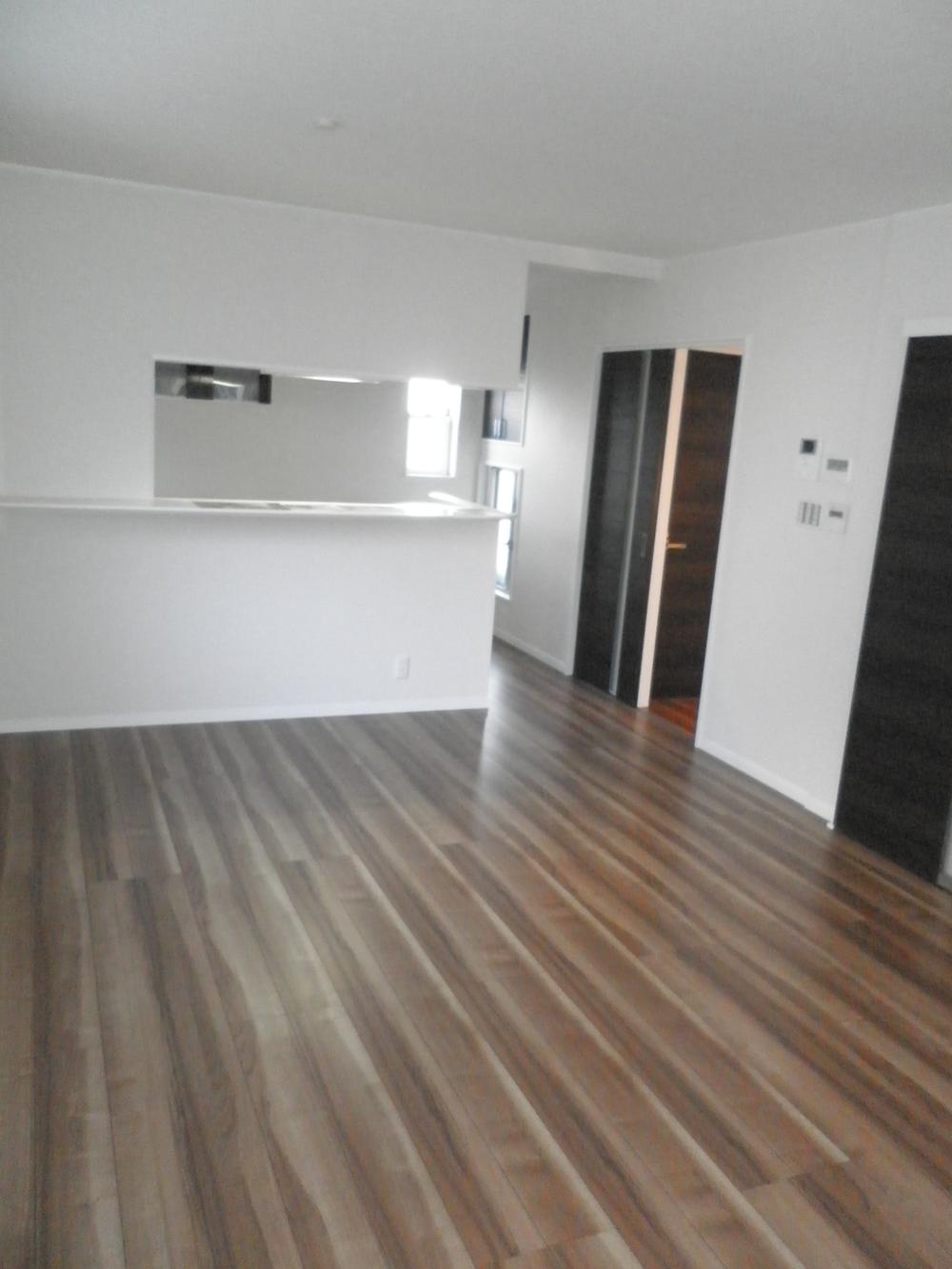 LDK construction cases
LDK施工例
Same specifications photo (bathroom)同仕様写真(浴室) 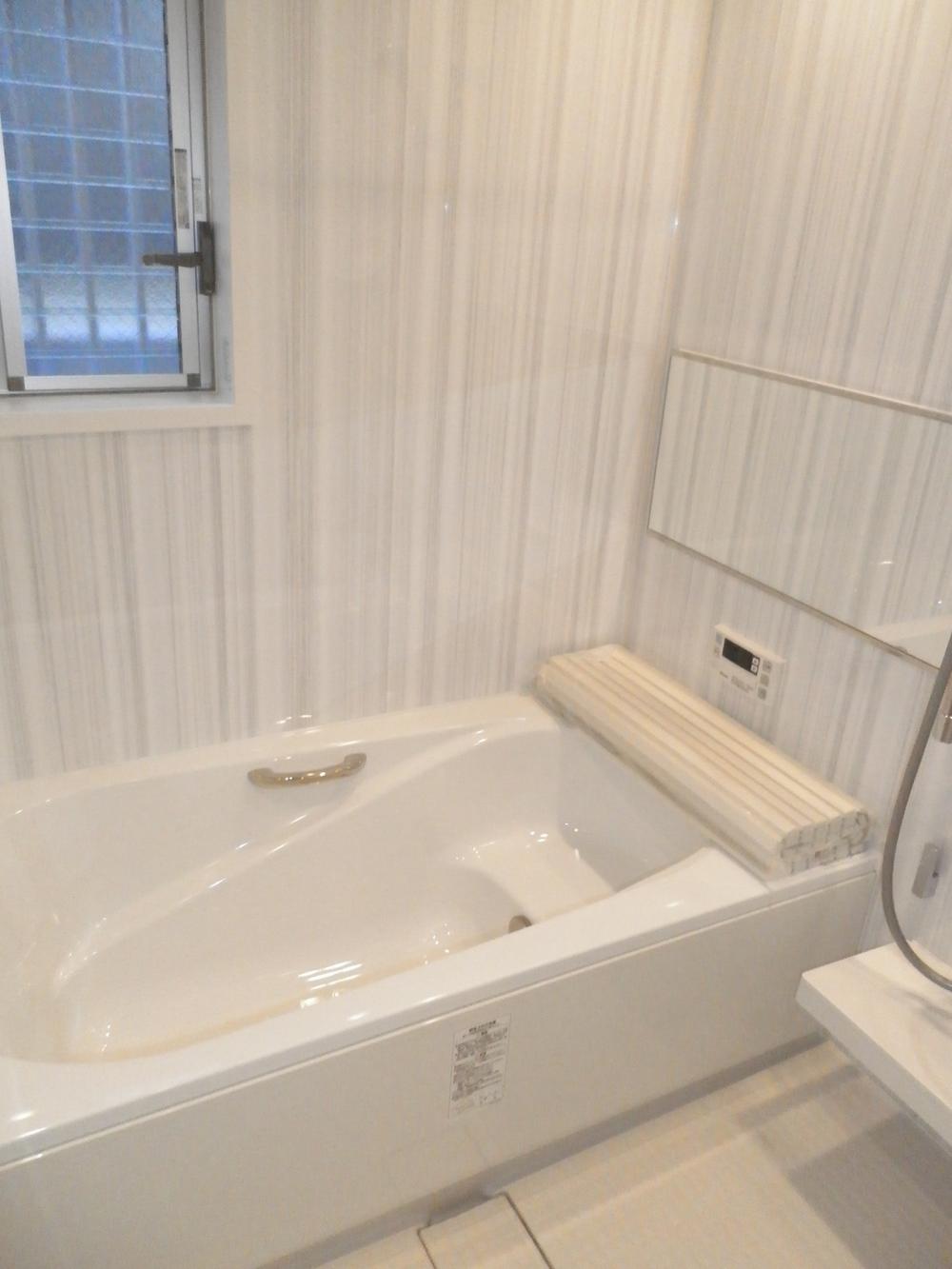 System bus construction cases
システムバス施工例
Same specifications photo (kitchen)同仕様写真(キッチン) 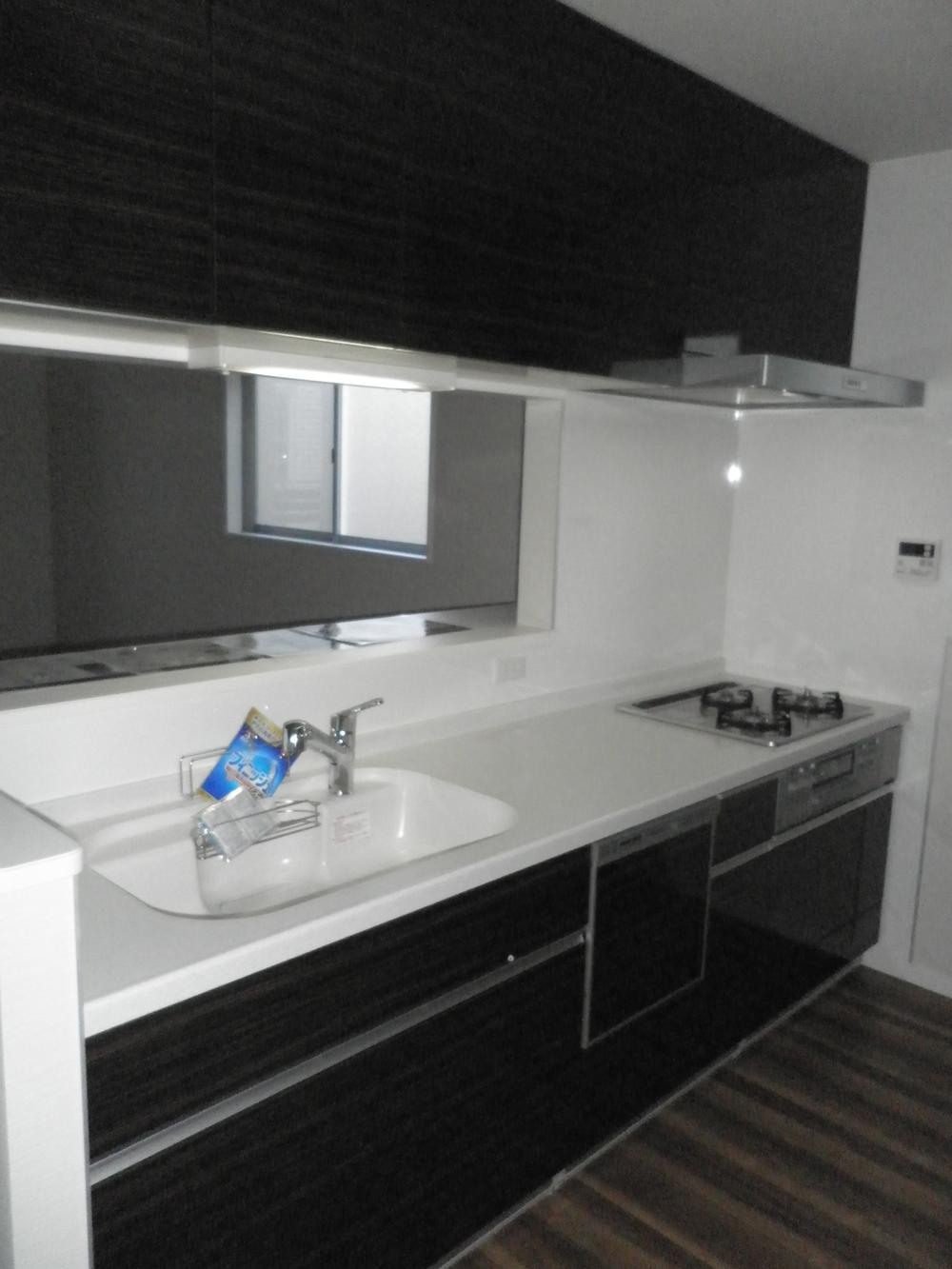 System Kitchen construction cases
システムキッチン施工例
Wash basin, toilet洗面台・洗面所 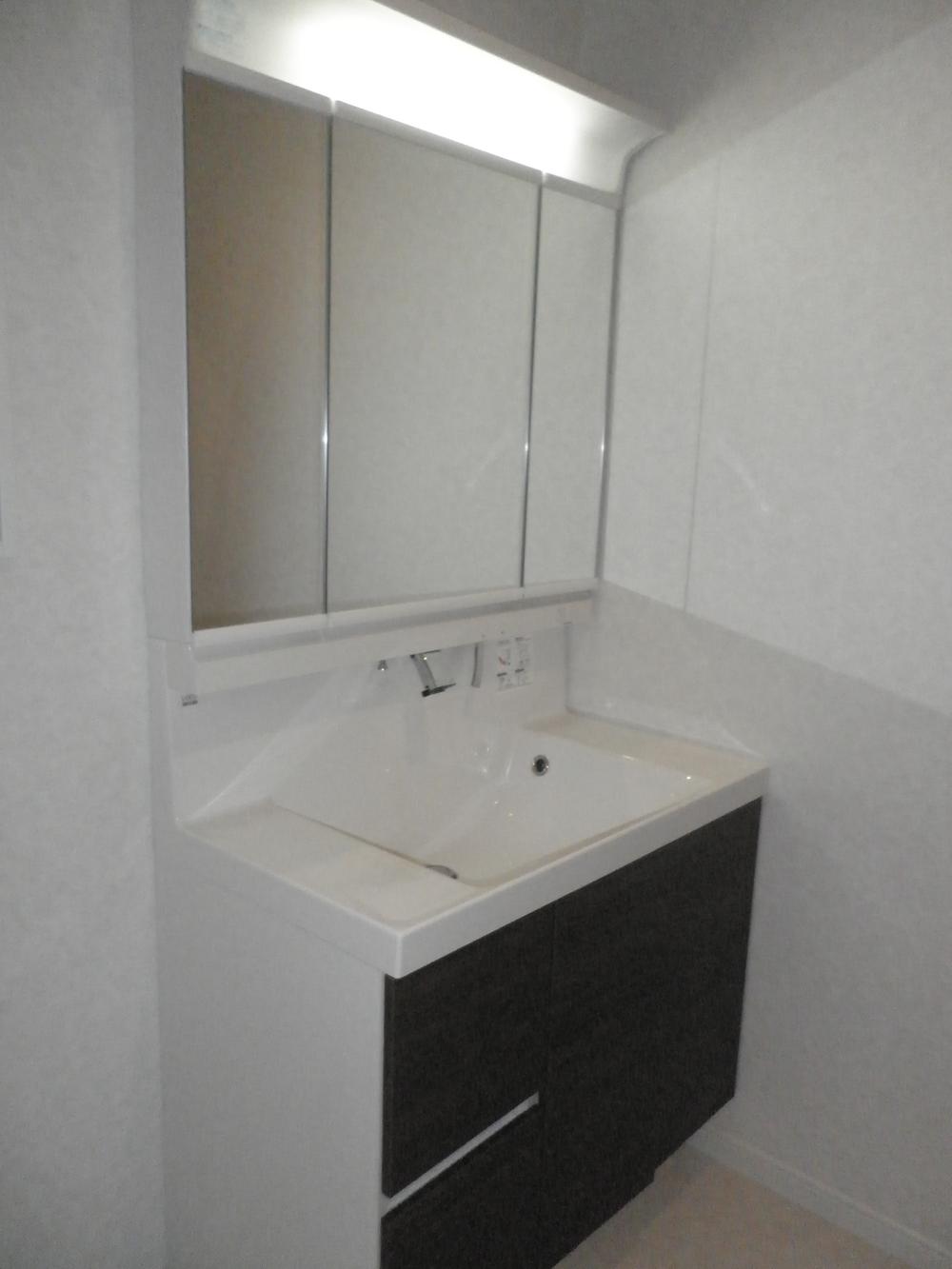 Vanity construction cases
洗面化粧台施工例
Toiletトイレ 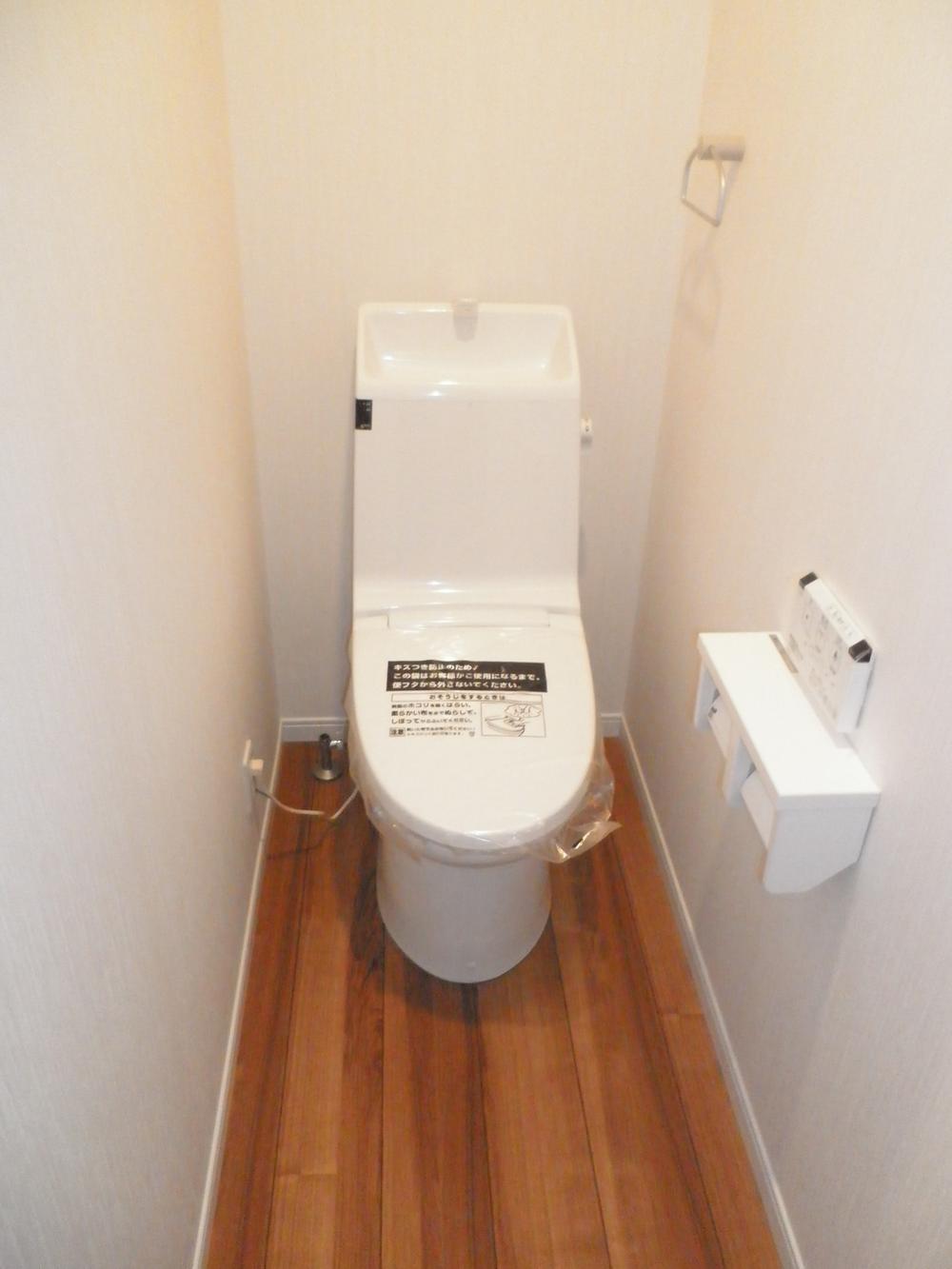 Toilet construction cases
トイレ施工例
Same specifications photos (Other introspection)同仕様写真(その他内観) 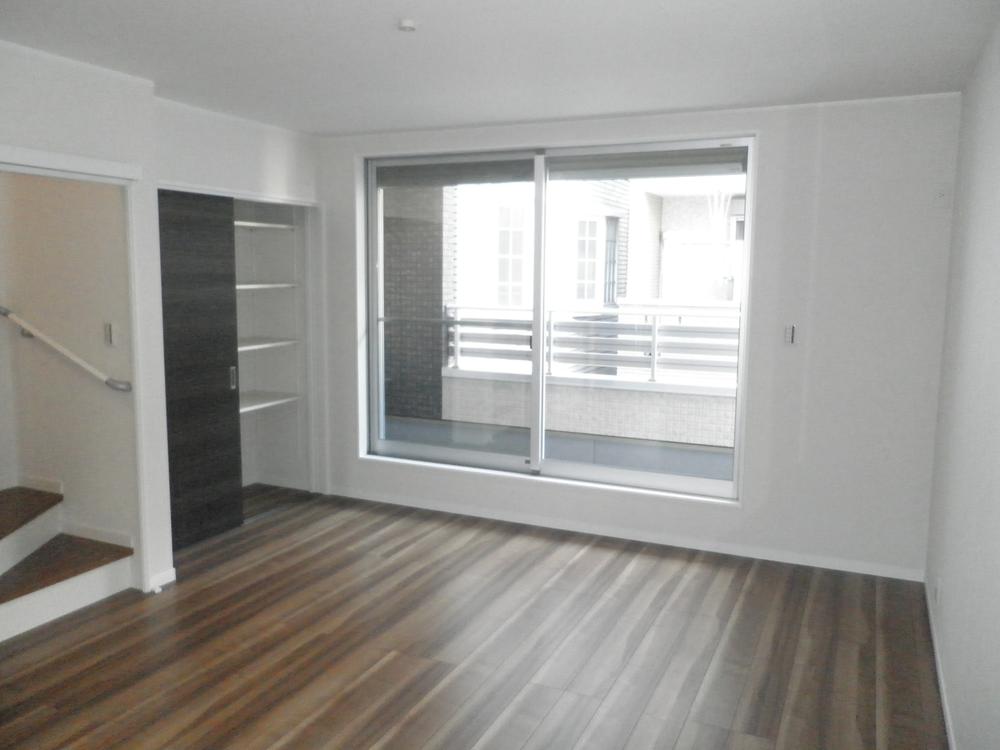 Indoor construction cases
室内施工例
Same specifications photo (bathroom)同仕様写真(浴室) 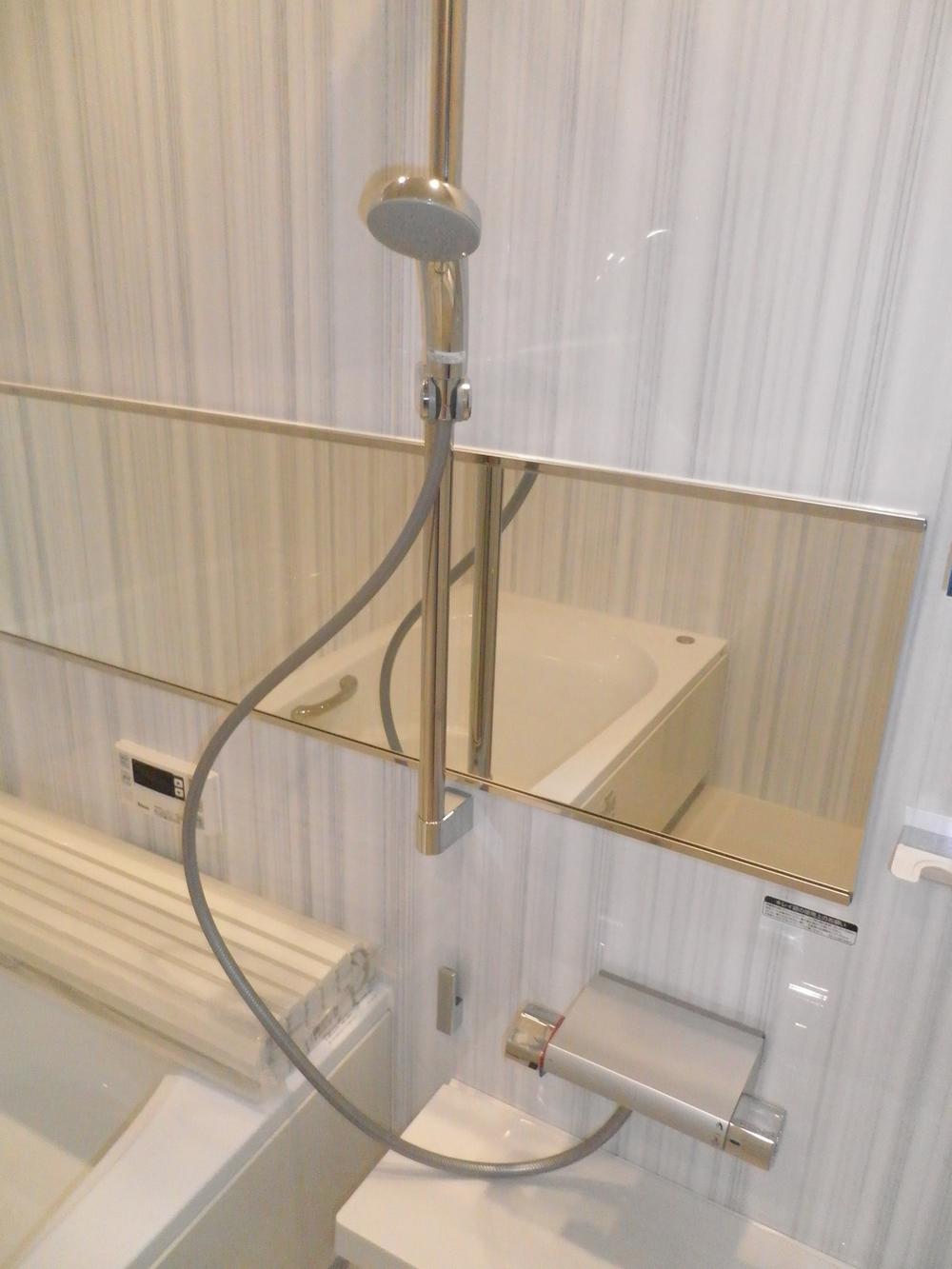 System bus construction cases
システムバス施工例
Same specifications photo (kitchen)同仕様写真(キッチン) 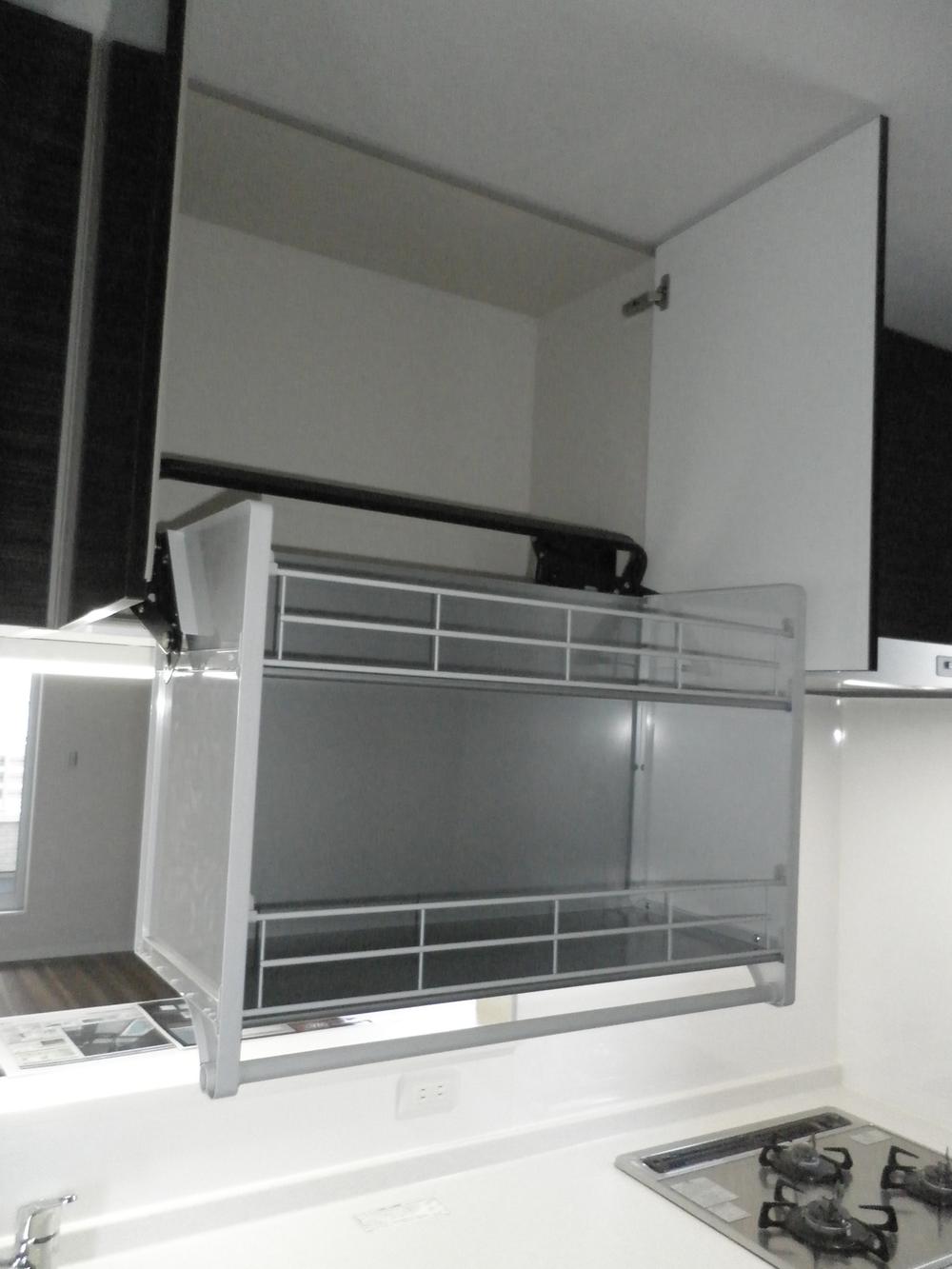 Kitchen storage construction cases
キッチン収納施工例
Same specifications photos (Other introspection)同仕様写真(その他内観) 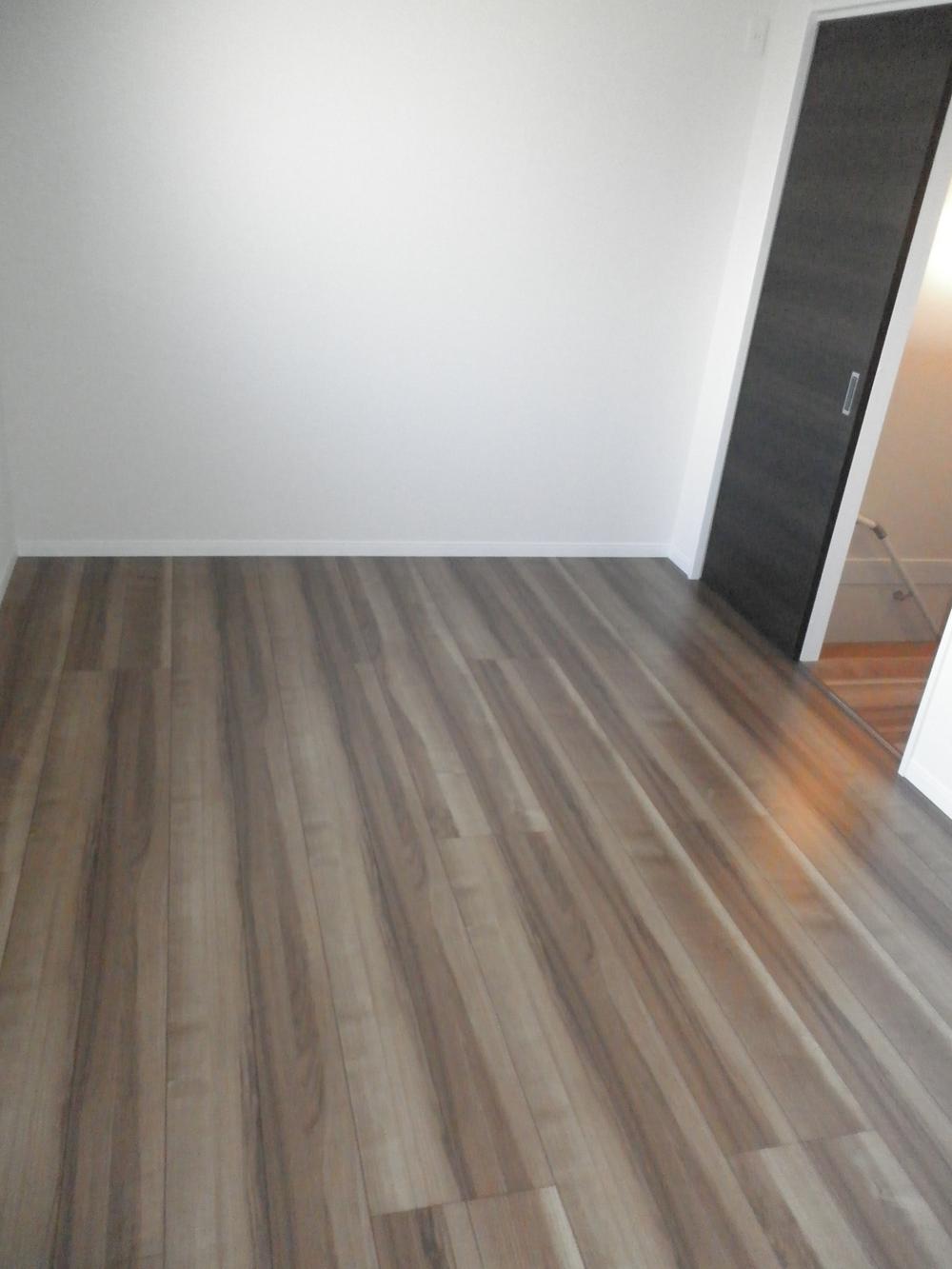 Indoor construction cases
室内施工例
Same specifications photo (kitchen)同仕様写真(キッチン) 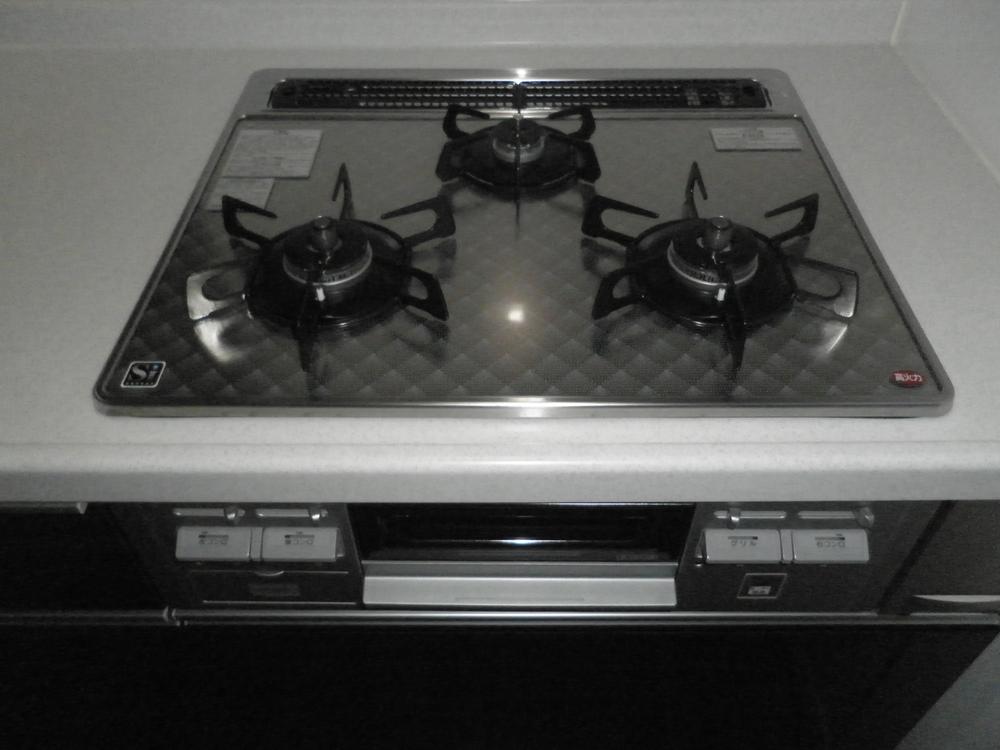 Stove construction cases
コンロ施工例
Location
|













