New Homes » Kansai » Osaka prefecture » Higashiyodogawa District
 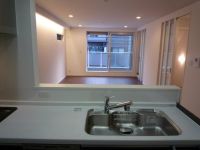
| | Osaka-shi, Osaka Higashiyodogawa Ward 大阪府大阪市東淀川区 |
| Hankyu Kyoto Line "Kami Shinjo" walk 9 minutes 阪急京都線「上新庄」歩9分 |
| This south-facing property. Before the road is quite wide as 8M, It is also safe in the weaker of parking. But is a station near property of a 5-minute walk from the Kami Shinjo, It is a quiet residential area instead of the atmosphere that was squalid station near unique. 南向き物件です。前の道は8Mとかなり広く、駐車の苦手な方でも安心です。上新庄から徒歩5分の駅近物件ですが、駅近ならではのごみごみとした雰囲気でなく閑静な住宅街です。 |
| Equipment floor heating, Bathroom Dryer, It is with a dishwasher. Because the properties that correspond to the flat 35, Also it has been making that can be peace of mind on the structure. Hope of preview is if you can contact us by phone, We are looking forward to hearing from you so we will immediately directed to a local. 設備は床暖房、浴室乾燥機、食洗機付です。フラット35に対応している物件なので、構造上も安心できる作りになっています。内覧のご希望はお電話にてご連絡頂けましたら、直ぐに現地へ向かわせて頂きますのでご連絡お待ちしております。 |
Features pickup 特徴ピックアップ | | Corresponding to the flat-35S / Immediate Available / LDK18 tatami mats or more / Facing south / Bathroom Dryer / All room storage / Siemens south road / A quiet residential area / Or more before road 6m / Washbasin with shower / Toilet 2 places / South balcony / The window in the bathroom / Ventilation good / All living room flooring / Walk-in closet / Three-story or more / Floor heating フラット35Sに対応 /即入居可 /LDK18畳以上 /南向き /浴室乾燥機 /全居室収納 /南側道路面す /閑静な住宅地 /前道6m以上 /シャワー付洗面台 /トイレ2ヶ所 /南面バルコニー /浴室に窓 /通風良好 /全居室フローリング /ウォークインクロゼット /3階建以上 /床暖房 | Price 価格 | | 32,800,000 yen 3280万円 | Floor plan 間取り | | 4LDK 4LDK | Units sold 販売戸数 | | 1 units 1戸 | Total units 総戸数 | | 1 units 1戸 | Land area 土地面積 | | 59.4 sq m (registration) 59.4m2(登記) | Building area 建物面積 | | 104.52 sq m (registration) 104.52m2(登記) | Driveway burden-road 私道負担・道路 | | Nothing, South 8m width (contact the road width 5.4m) 無、南8m幅(接道幅5.4m) | Completion date 完成時期(築年月) | | September 2013 2013年9月 | Address 住所 | | Osaka-shi, Osaka Higashiyodogawa-ku, Kami Shinjo 2 大阪府大阪市東淀川区上新庄2 | Traffic 交通 | | Hankyu Kyoto Line "Kami Shinjo" walk 9 minutes
Hankyu Senri Line "Shimoshinjo" walk 15 minutes
Hankyu Kyoto Line "Aikawa" walk 24 minutes 阪急京都線「上新庄」歩9分
阪急千里線「下新庄」歩15分
阪急京都線「相川」歩24分
| Related links 関連リンク | | [Related Sites of this company] 【この会社の関連サイト】 | Person in charge 担当者より | | [Regarding this property.] It is a new construction completion Property. Anytime you can preview. 【この物件について】新築完成物件です。いつでも内覧可能です。 | Contact お問い合せ先 | | Backup (Ltd.) TEL: 0800-603-9860 [Toll free] mobile phone ・ Also available from PHS
Caller ID is not notified
Please contact the "saw SUUMO (Sumo)"
If it does not lead, If the real estate company バックアップ(株)TEL:0800-603-9860【通話料無料】携帯電話・PHSからもご利用いただけます
発信者番号は通知されません
「SUUMO(スーモ)を見た」と問い合わせください
つながらない方、不動産会社の方は
| Building coverage, floor area ratio 建ぺい率・容積率 | | 80% ・ 200% 80%・200% | Time residents 入居時期 | | Immediate available 即入居可 | Land of the right form 土地の権利形態 | | Ownership 所有権 | Structure and method of construction 構造・工法 | | Wooden three-story 木造3階建 | Use district 用途地域 | | One dwelling 1種住居 | Other limitations その他制限事項 | | Quasi-fire zones 準防火地域 | Overview and notices その他概要・特記事項 | | Facilities: Public Water Supply, This sewage, City gas 設備:公営水道、本下水、都市ガス | Company profile 会社概要 | | <Mediation> governor of Osaka (2) No. 052713 backup Co. Yubinbango530-0043 Tenma Osaka-shi, Osaka, Kita-ku, 2-2-21 <仲介>大阪府知事(2)第052713号バックアップ(株)〒530-0043 大阪府大阪市北区天満2-2-21 |
Livingリビング 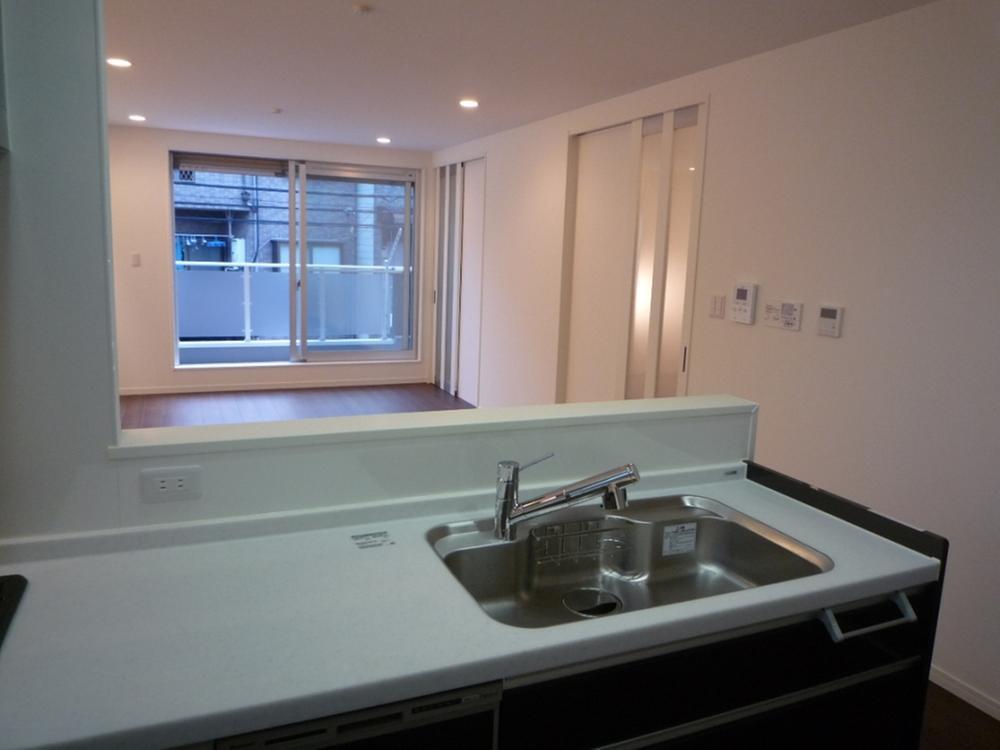 Spacious 18 quires of LDK is the newly built single-family of charm. Each room is also widely third floor slope ceiling, Ceiling height is home to around 3M position.
広々とした18帖のLDKが魅力の新築戸建です。各部屋も広く3階は勾配天井なので、天井高さが約3M位あります。
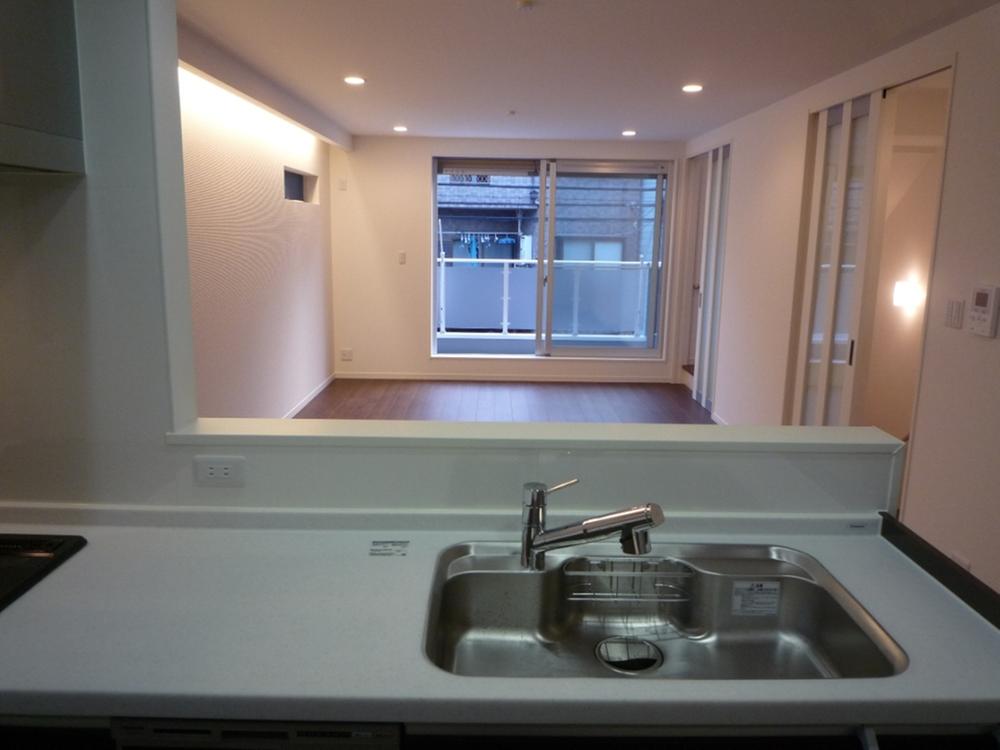 Sight of the living room visible from the kitchen. Because the frontage of the large room and finished space with a sense of exhilaration.
キッチンから見えるリビングの光景。間口の広いお部屋なので爽快感のある空間仕上がっています。
Local appearance photo現地外観写真 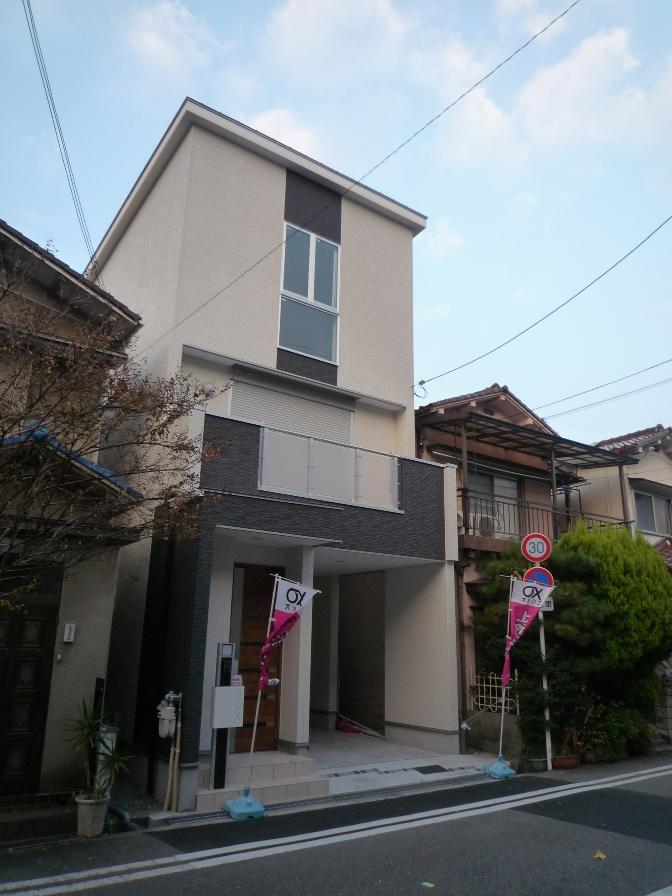 It is a state that can be previewed at any time in the finished article. Guidance of the night because it arrived also indoor electricity is also okay.
完成物件でいつでも内覧できる状態です。室内電気も着いているので夜のご案内も大丈夫です。
Bathroom浴室 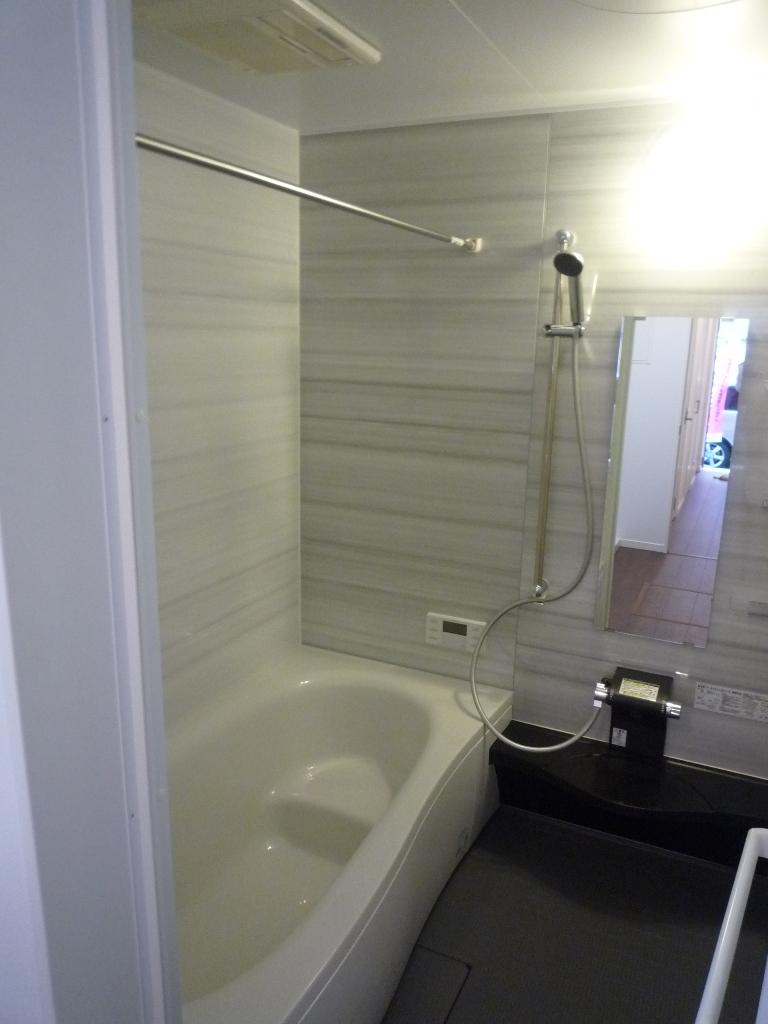 It is high system bus-grade. Plating of showers and Long mirror, Bathroom dryer is also safe laundry because it Kawakku.
グレードの高いシステムバスです。メッキのシャワーやロングミラー、浴室乾燥機はカワックなので洗濯物も安心です。
Floor plan間取り図 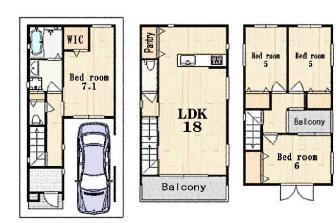 32,800,000 yen, 4LDK, Land area 59.4 sq m , It is taken between the building area 104.52 sq m today. Please call when top of the interior of the preview look at the Matrix alone is because it does not place often I know the photo and screen CM.
3280万円、4LDK、土地面積59.4m2、建物面積104.52m2 今時の間取です。間取だけでは分からない所が多いので写真とスクリーンCMでご覧頂き室内の内覧の際お電話下さい。
Livingリビング 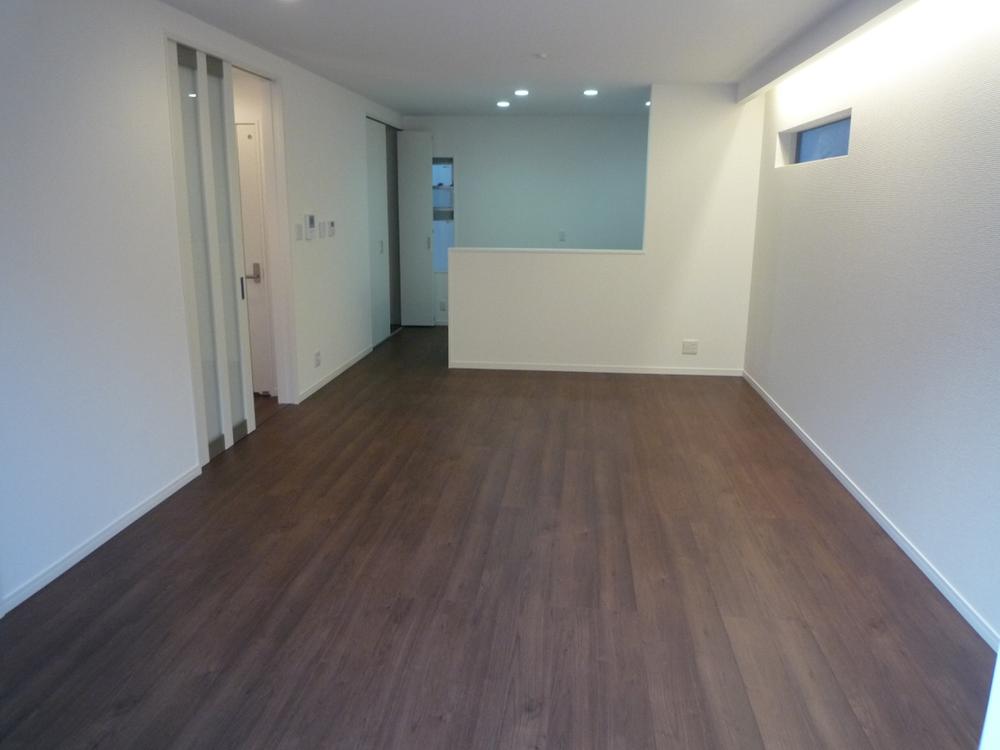 It is a scene toward the kitchen from the balcony. You will find a spacious atmosphere.
バルコニーからキッチンに向けた光景です。広々とした雰囲気がわかります。
Kitchenキッチン 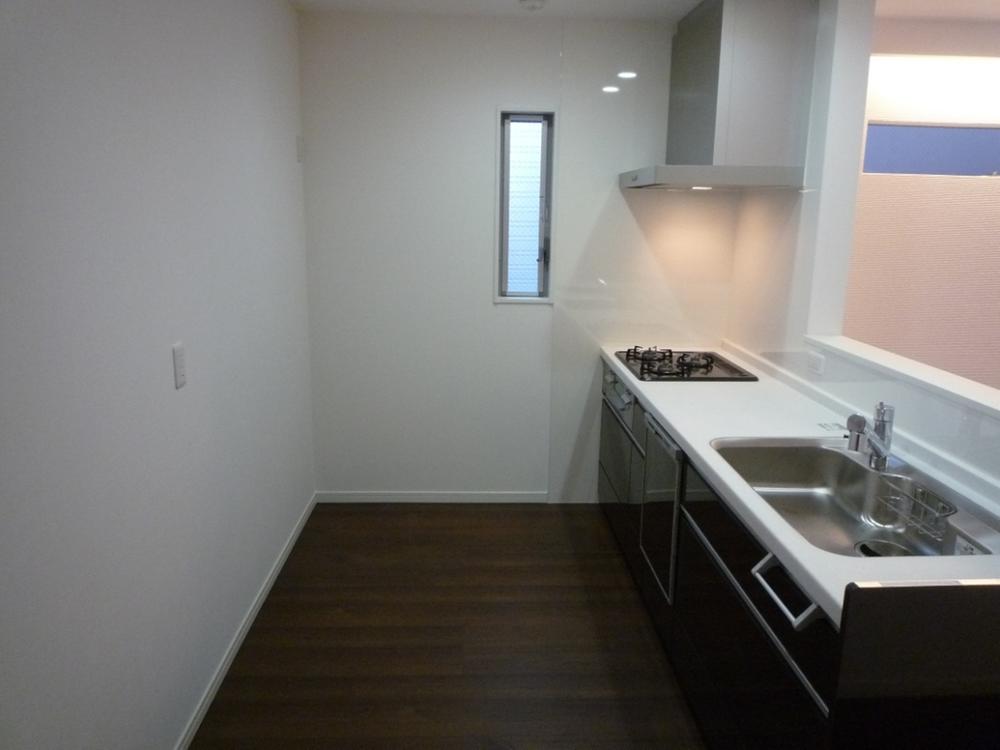 It is a space photo of the kitchen and behind. Since the depth is also firmly taken, This allowance even if I have through the back during cooking (^^)
キッチンと後ろのスペース写真です。奥行きもしっかり取れているので、調理中後ろを通って頂いても余裕です(^^)
Non-living roomリビング以外の居室 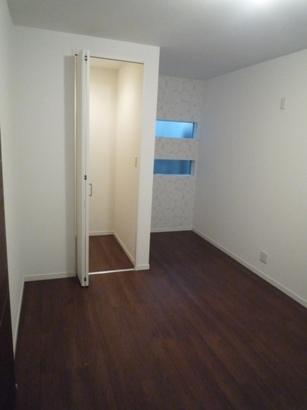 1 Kaiyoshitsu 7.1 Pledge of room. WCL is about 1.5 Pledge minutes. Storage of clothes is equipped with a L-shaped hanger pipe is also okay.
1階洋室7.1帖の居室です。WCLは約1.5帖分です。L字のハンガーパイプがついておりお洋服の保管も大丈夫です。
Wash basin, toilet洗面台・洗面所 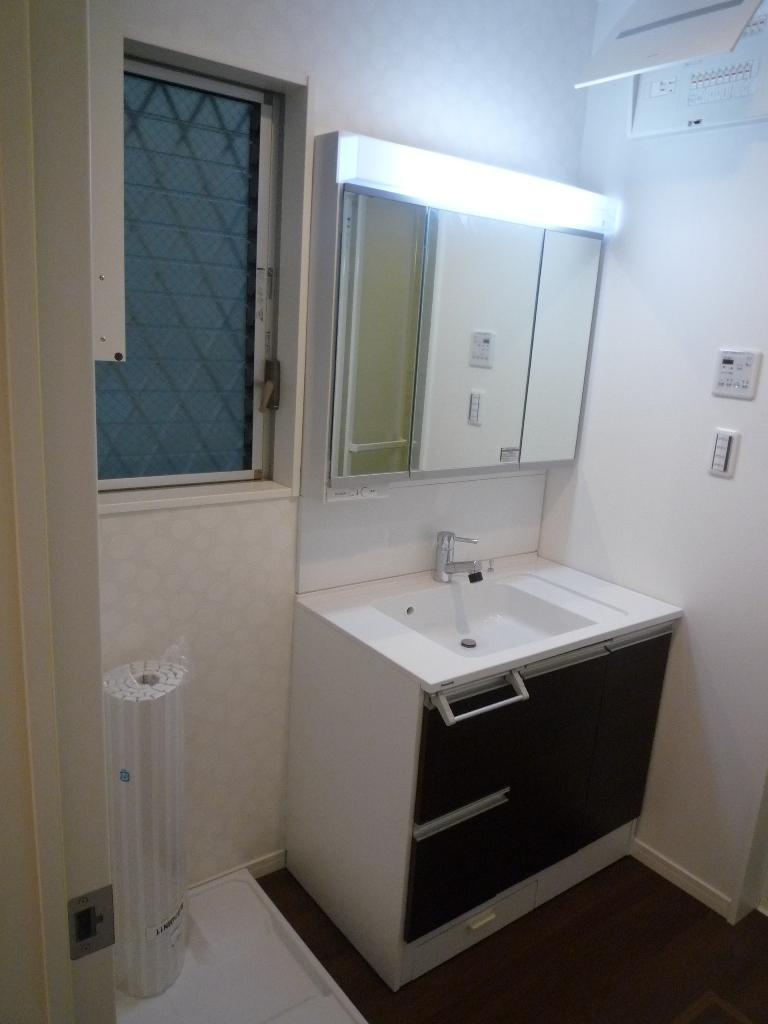 Basin also is the latest high-grade basin equipped. 3 Mensakai installation of wide.
洗面も最新の高グレード洗面搭載です。幅広の3面境設置。
Toiletトイレ 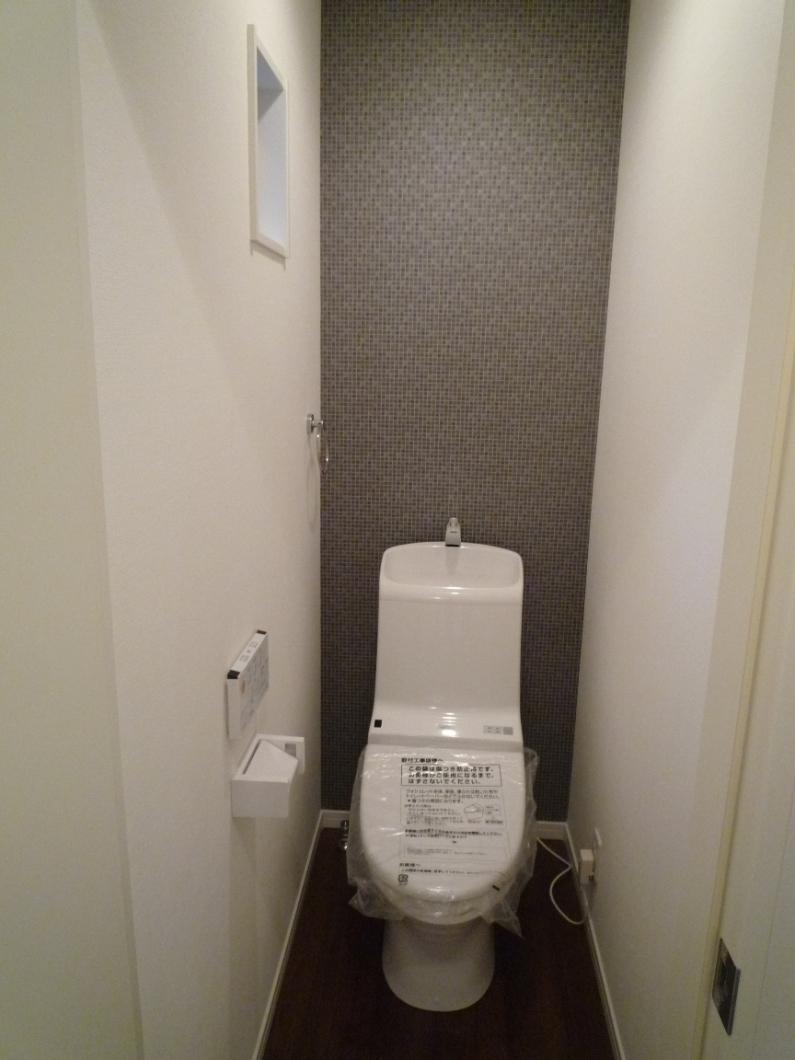 Second floor of the toilet is spacious space of depth 1800. Since the door toilet has become a modern finish, It might have stayed in place to forget the time, , ,
2階のトイレは奥行き1800の広々空間です。戸トイレ内はモダンな仕上になっているので、時間を忘れてしまう位中に居てるかも、、、
Local photos, including front road前面道路含む現地写真 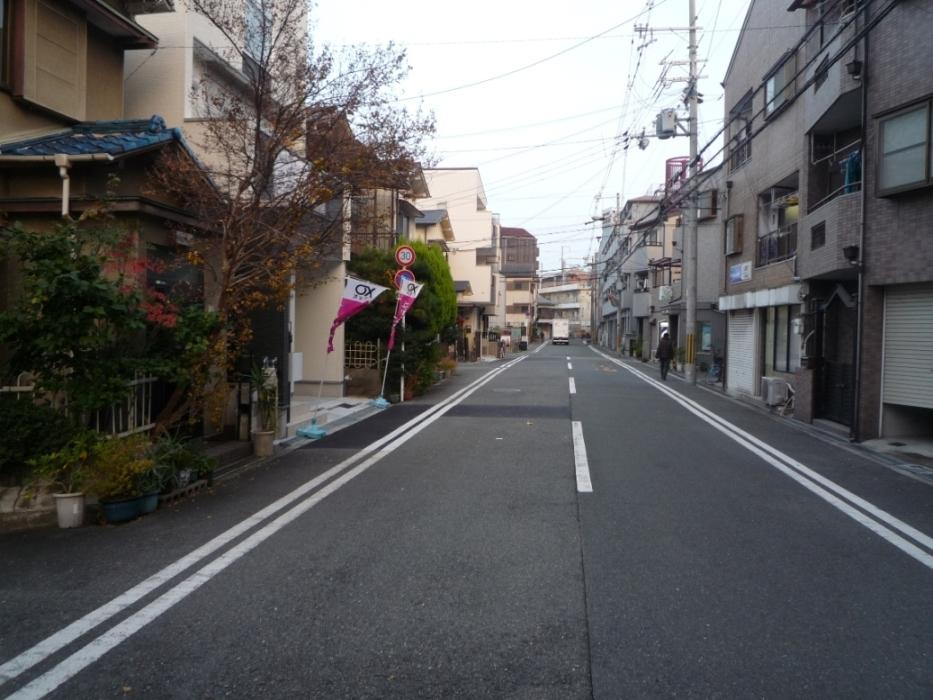 Located on the front road 8M, South-facing that because parking is also all right those who weak! Worry of small children because the number of cars is also a residential area is also okay ☆
前面道路8Mあり、南向きなので駐車が苦手な方も大丈夫!車の数も住宅街なので少なくお子様の心配も大丈夫です☆
Balconyバルコニー 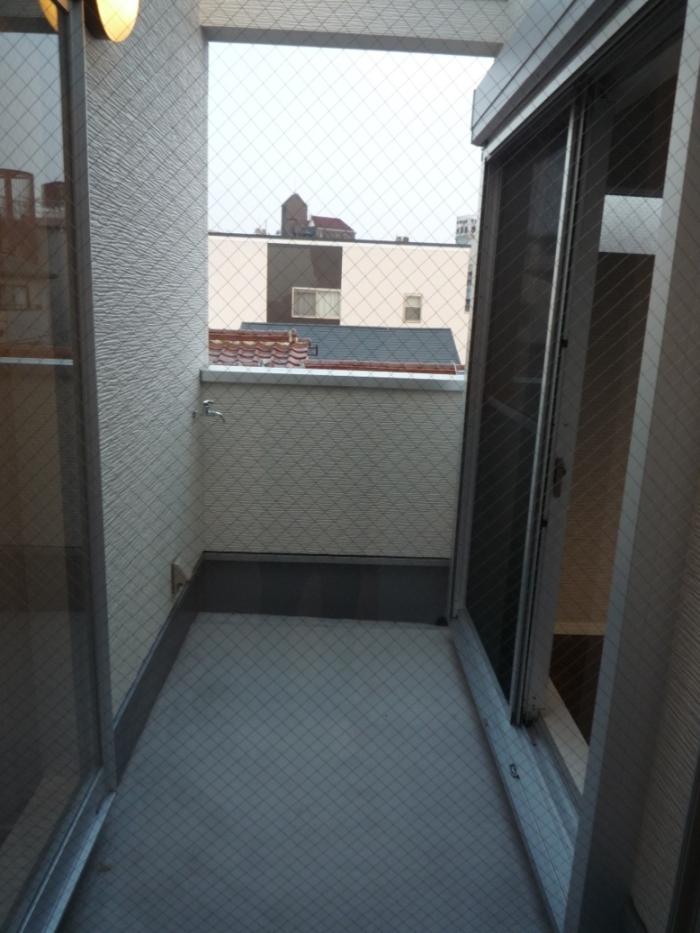 Is a balcony on the third floor of the middle part. Since Sky balcony, A feeling of opening preeminent. Please confirm all means in the field.
3階の真ん中部分にあるバルコニーです。スカイバルコニーなので、開放感抜群です。是非現地で御確認下さい。
View photos from the dwelling unit住戸からの眺望写真 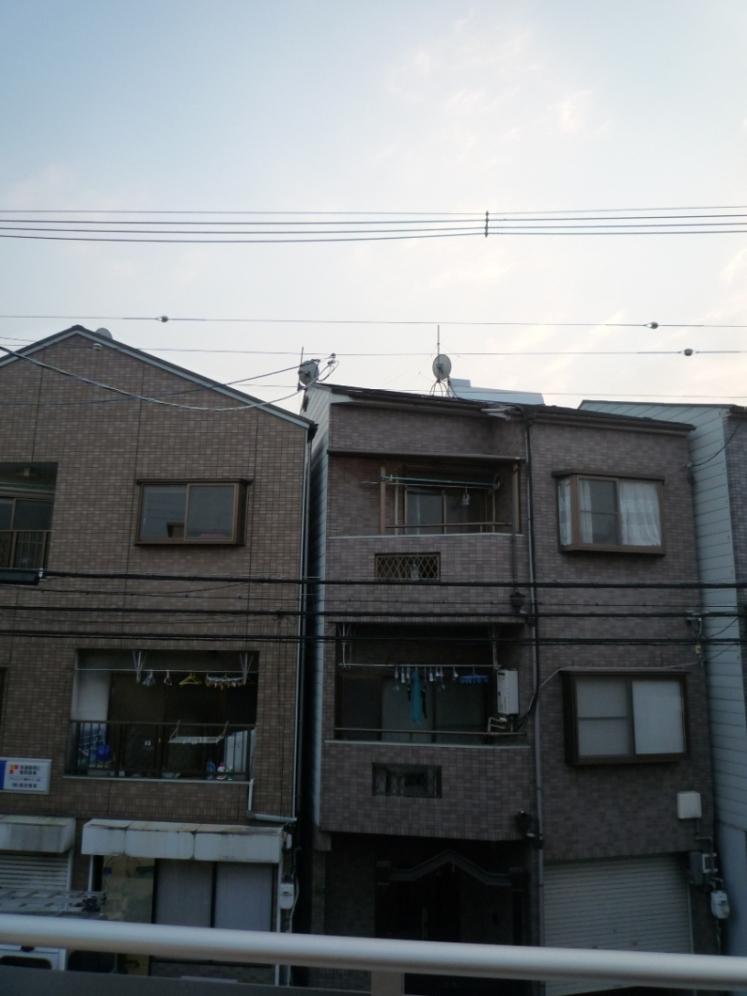 It is a scene visible from the second floor balcony. You can order day enough maintain a high level of the building there is no residential area.
2階バルコニーから見える光景です。高い建物が無く住宅街の為日当り十分確保できます。
Otherその他 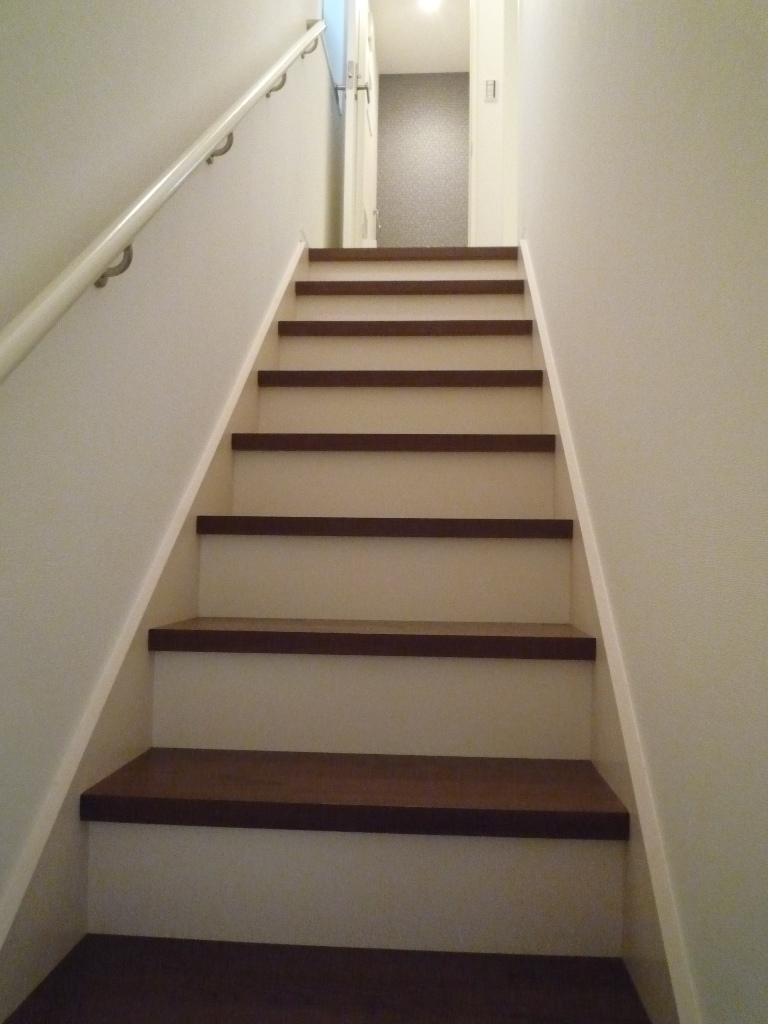 Staircase rising from the first floor to the second floor. Because the stairs quite spacious, Okay Even if you have bad legs.
1階から2階へ上がる階段です。かなりゆったりとした階段なので、足が悪い方でも大丈夫です。
Kitchenキッチン 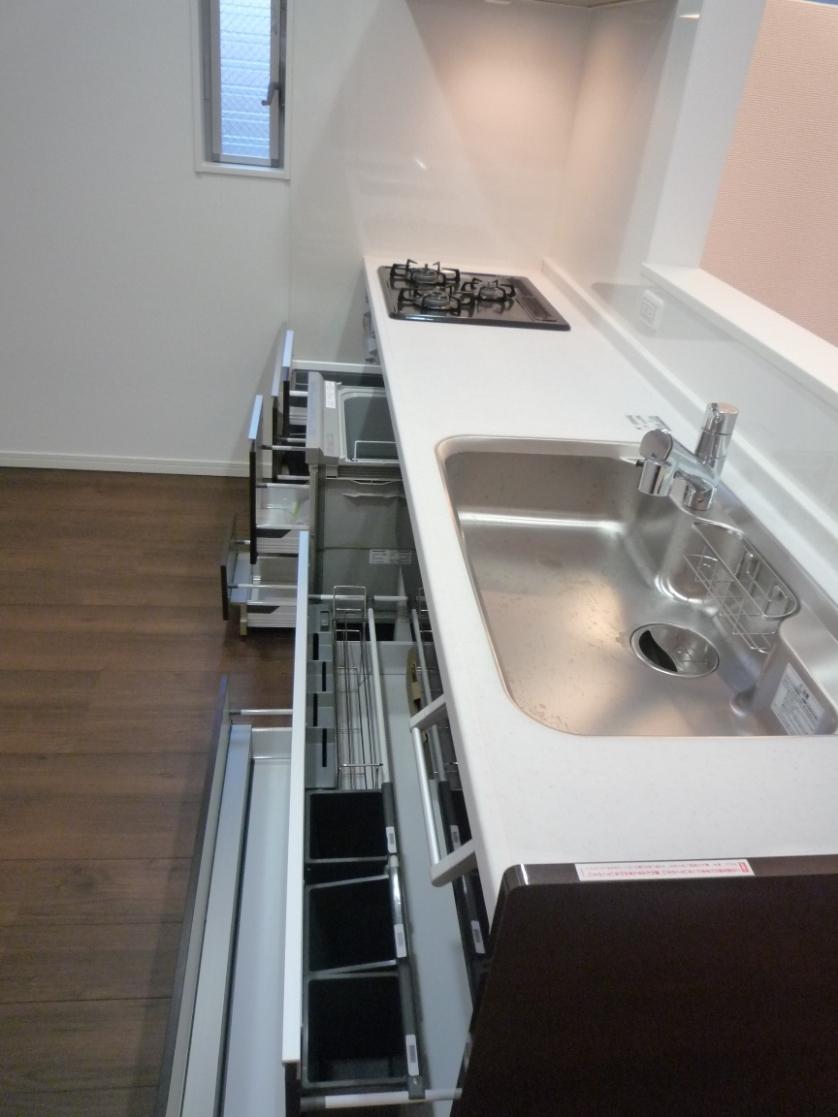 Please refer to the storage capacity of the system kitchen. Kitchen does not have established a cupboard hanging in order to get a sense of openness.
システムキッチンの収納力をご覧下さい。キッチンは開放感を出す為に吊戸棚を設置していません。
Wash basin, toilet洗面台・洗面所 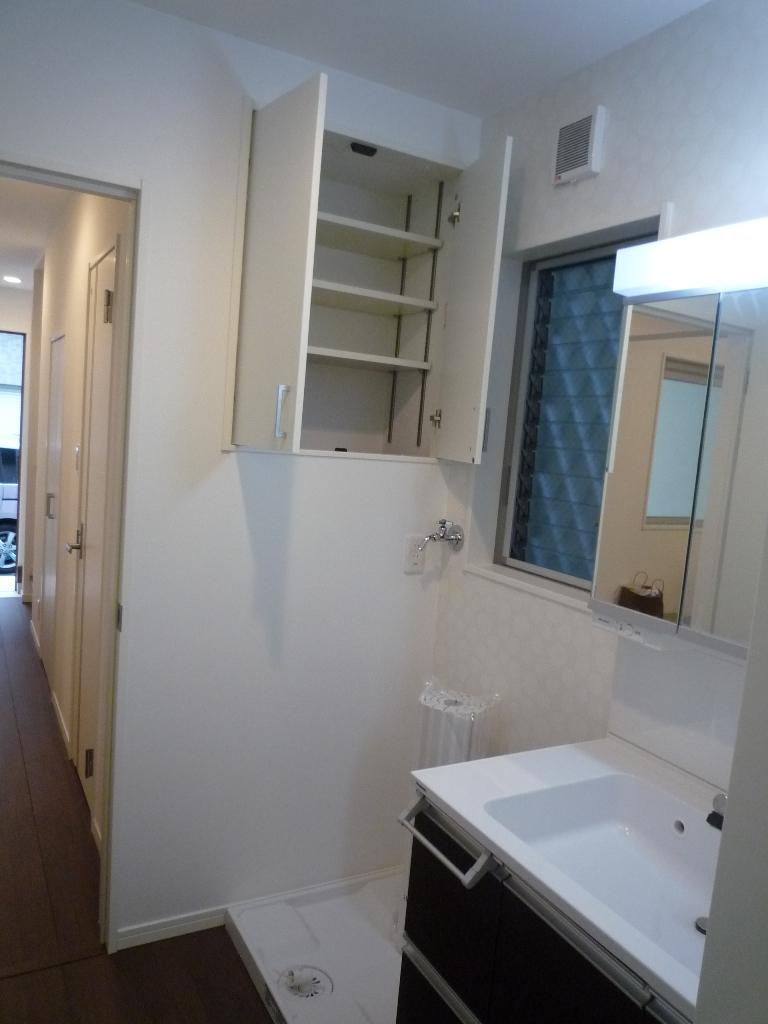 Laundry Area. Large washing machine is also okay drum. Towel so that the mounting friendly storage rack for those who live next to it, There is no worry of the yard of the change of clothes.
洗濯機置場。ドラム式の大きな洗濯機も大丈夫です。その隣に住む方に優しい収納棚取り付けているのでタオル、着替えの置場の心配ありません。
Toiletトイレ 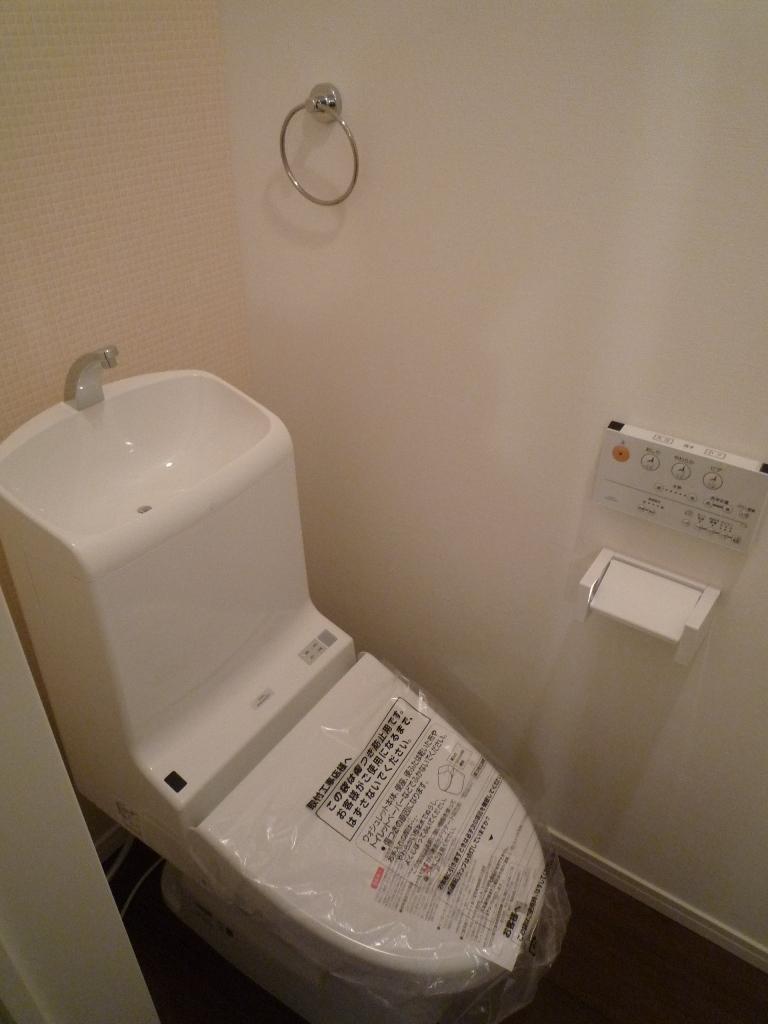 The first floor of the toilet was finish in simple and stylish. Although toilet under the stairs, Since a final part of the stairs, There is no feeling of pressure.
1階のトイレはシンプル且つスタイリッシュに仕上ました。階段下のトイレですが、階段の最終部分になるので、圧迫感がありません。
Balconyバルコニー 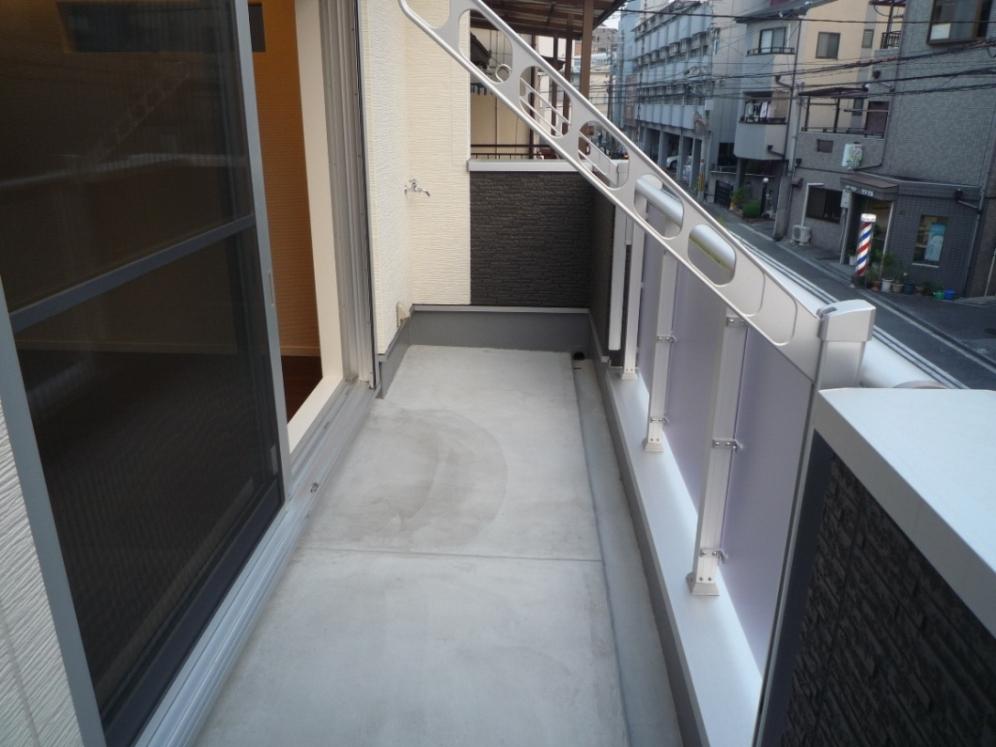 Balcony laundry Hoseru is a two floor only, Since the depth is wide you can safely wash.
洗濯物が干せるバルコニーは2階のみですが、奥行きが広いので安心して洗濯が出来ます。
Otherその他 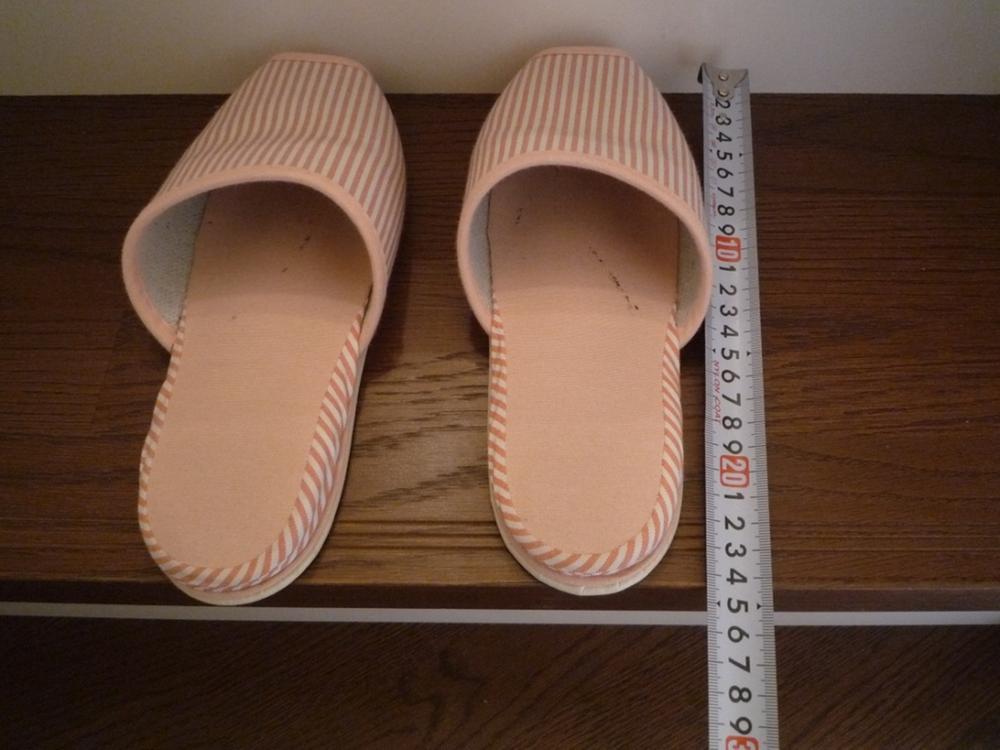 Since the staircase width is about 25CM also the adult male, There is the width of the place does not go out feet from almost stairs when multiplied by the foot.
階段幅は約25CMあるので大人の男性でも、足をかけたときにほとんど階段から足が出ない位の幅があります。
Kitchenキッチン 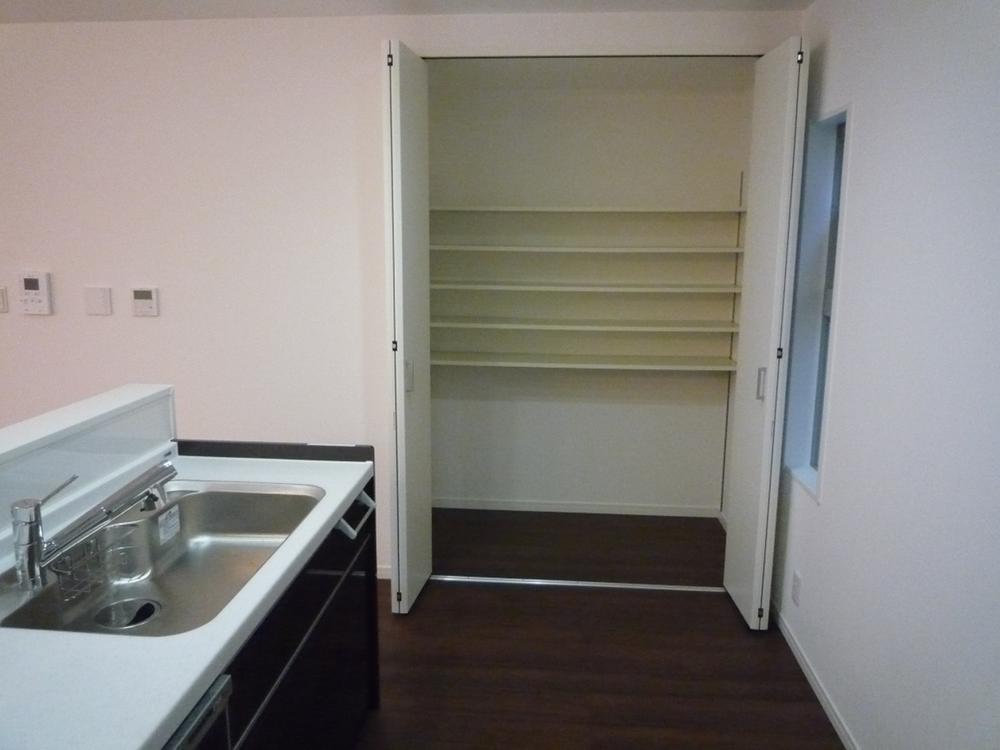 The storage area of the lost portion of the hanging cupboard in the kitchen was provided in this part. Because the large storage, No problem.
キッチンの吊戸棚をなくした部分の収納エリアをこの部分に設けました。大型収納なので、問題ありません。
Toiletトイレ 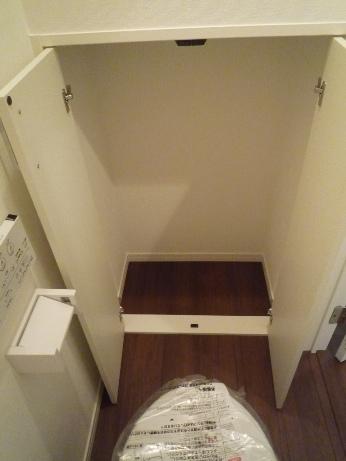 The first floor is a toilet of the storage. And without inconvenience, It has established a certain and very convenient storage location.
1階トイレの収納です。無いと不便、あるととても便利な収納場所を設置しています。
Location
| 





















