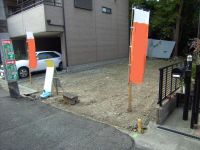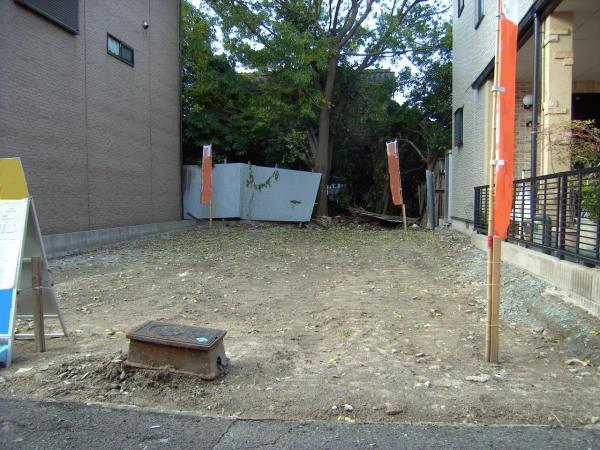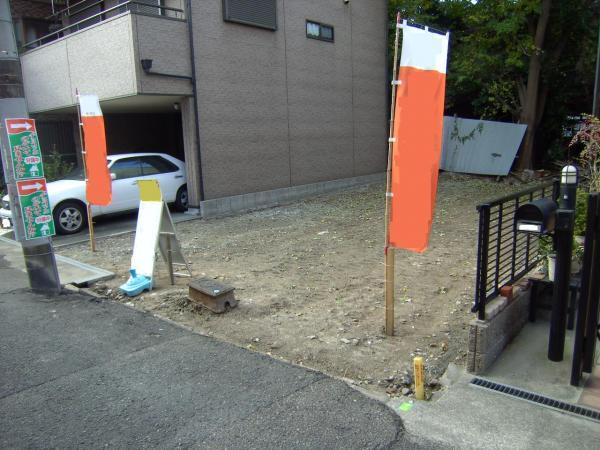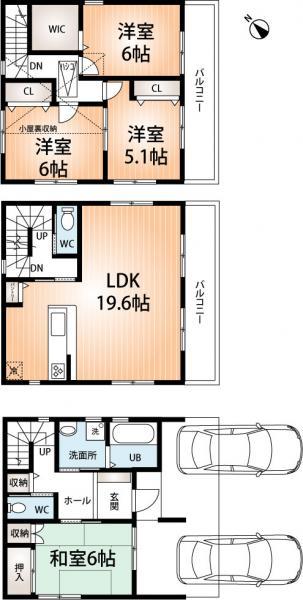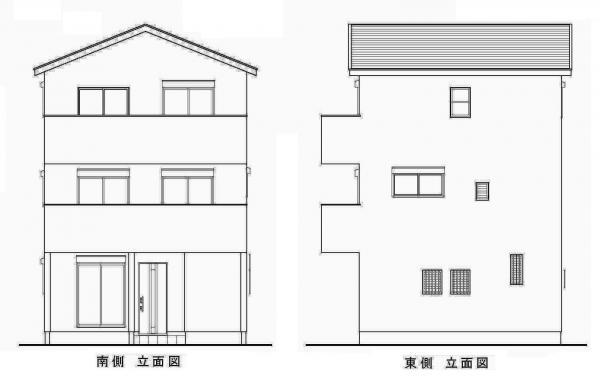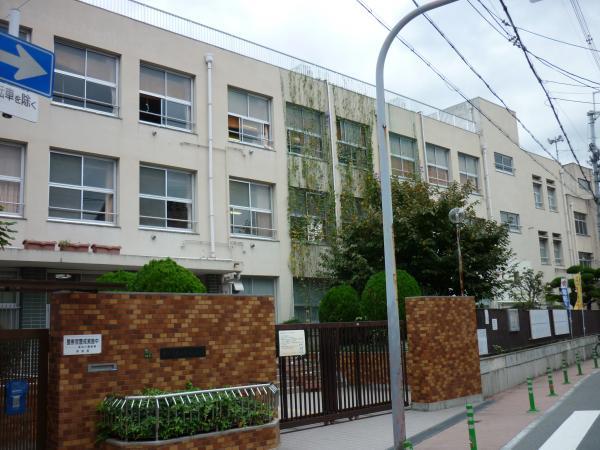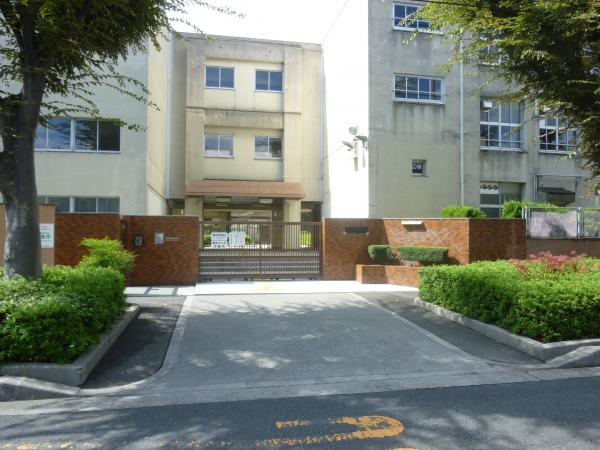|
|
Osaka-shi, Osaka Higashiyodogawa Ward
大阪府大阪市東淀川区
|
|
JR Tokaido Line "Higashiyodogawa" walk 8 minutes
JR東海道本線「東淀川」歩8分
|
|
2WAY access of the JR Tokaido Line and the Hankyu Kyoto Line. Passenger cars are available two parking. Southeast direction, In the three and a half between the frontage, Good bright ventilation, It situated the stately house.
JR東海道線と阪急京都線の2WAYアクセス。普通乗用車が駐車2台可能です。 東南向き、3間半の間口で、明るく通風の良い、堂々としたお家が建ちます。
|
|
"Building facility" ■ Mist sauna ・ Unit bus with heating dryer ■ Dishwasher with a system Kitchen ■ Gas floor heating ■ Shower toilet 2 places ■ All room pair glass ■ Outer wall Shi Po Rex super board ■ Attic with storage
「建物設備」 ■ミストサウナ・暖房乾燥機付ユニットバス■食洗器付システムキッチン■ガス式床暖房■シャワートイレ2ヶ所■全居室ペアガラス■外壁シポレックススーパーボード■屋根裏収納付
|
Features pickup 特徴ピックアップ | | Parking two Allowed / 2 along the line more accessible / LDK18 tatami mats or more / System kitchen / Bathroom Dryer / All room storage / Flat to the station / Around traffic fewer / Shaping land / Mist sauna / Washbasin with shower / Face-to-face kitchen / Toilet 2 places / Bathroom 1 tsubo or more / Double-glazing / Warm water washing toilet seat / The window in the bathroom / Dish washing dryer / Walk-in closet / Water filter / Three-story or more / City gas / Flat terrain / Attic storage / Floor heating 駐車2台可 /2沿線以上利用可 /LDK18畳以上 /システムキッチン /浴室乾燥機 /全居室収納 /駅まで平坦 /周辺交通量少なめ /整形地 /ミストサウナ /シャワー付洗面台 /対面式キッチン /トイレ2ヶ所 /浴室1坪以上 /複層ガラス /温水洗浄便座 /浴室に窓 /食器洗乾燥機 /ウォークインクロゼット /浄水器 /3階建以上 /都市ガス /平坦地 /屋根裏収納 /床暖房 |
Price 価格 | | 36,800,000 yen 3680万円 |
Floor plan 間取り | | 4LDK 4LDK |
Units sold 販売戸数 | | 1 units 1戸 |
Total units 総戸数 | | 1 units 1戸 |
Land area 土地面積 | | 88.6 sq m (measured) 88.6m2(実測) |
Building area 建物面積 | | 109.35 sq m (measured) 109.35m2(実測) |
Driveway burden-road 私道負担・道路 | | 14.62 sq m , Southeast 4m width (contact the road width 7.3m) 14.62m2、南東4m幅(接道幅7.3m) |
Completion date 完成時期(築年月) | | March 2014 2014年3月 |
Address 住所 | | Osaka-shi, Osaka Higashiyodogawa Ward Awaji 1 大阪府大阪市東淀川区淡路1 |
Traffic 交通 | | JR Tokaido Line "Higashiyodogawa" walk 8 minutes
Hankyu Kyoto Line "Awaji" walk 10 minutes JR東海道本線「東淀川」歩8分
阪急京都線「淡路」歩10分
|
Related links 関連リンク | | [Related Sites of this company] 【この会社の関連サイト】 |
Contact お問い合せ先 | | TEL: 0800-603-0563 [Toll free] mobile phone ・ Also available from PHS
Caller ID is not notified
Please contact the "saw SUUMO (Sumo)"
If it does not lead, If the real estate company TEL:0800-603-0563【通話料無料】携帯電話・PHSからもご利用いただけます
発信者番号は通知されません
「SUUMO(スーモ)を見た」と問い合わせください
つながらない方、不動産会社の方は
|
Building coverage, floor area ratio 建ぺい率・容積率 | | 60% ・ 160% 60%・160% |
Time residents 入居時期 | | Consultation 相談 |
Land of the right form 土地の権利形態 | | Ownership 所有権 |
Structure and method of construction 構造・工法 | | Wooden three-story 木造3階建 |
Use district 用途地域 | | One dwelling 1種住居 |
Overview and notices その他概要・特記事項 | | Facilities: Public Water Supply, This sewage, City gas, Building confirmation number: first H25PLN oak this 0972, Parking: car space 設備:公営水道、本下水、都市ガス、建築確認番号:第H25PLN橿本0972、駐車場:カースペース |
Company profile 会社概要 | | <Mediation> Minister of Land, Infrastructure and Transport (3) No. 006,185 (one company) National Housing Industry Association (Corporation) metropolitan area real estate Fair Trade Council member Asahi Housing Co., Ltd. Osaka store Yubinbango530-0001 Osaka-shi, Osaka, Kita-ku Umeda 1-1-3 Osaka Station third building the fourth floor <仲介>国土交通大臣(3)第006185号(一社)全国住宅産業協会会員 (公社)首都圏不動産公正取引協議会加盟朝日住宅(株)大阪店〒530-0001 大阪府大阪市北区梅田1-1-3 大阪駅前第3ビル4階 |

