New Homes » Kansai » Osaka prefecture » Higashiyodogawa District
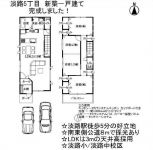 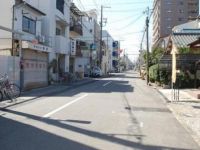
| | Osaka-shi, Osaka Higashiyodogawa Ward 大阪府大阪市東淀川区 |
| Hankyu Kyoto Line "Awaji" walk 5 minutes 阪急京都線「淡路」歩5分 |
| Parking two Allowed, 2 along the line more accessible, LDK20 tatami mats or more, System kitchen, Flat to the station, Siemens south road, A quiet residential area, Or more before road 6m, Shaping land, Face-to-face kitchen, Barrier-free, Toilet 2 months 駐車2台可、2沿線以上利用可、LDK20畳以上、システムキッチン、駅まで平坦、南側道路面す、閑静な住宅地、前道6m以上、整形地、対面式キッチン、バリアフリー、トイレ2ヶ |
| Parking two Allowed, 2 along the line more accessible, LDK20 tatami mats or more, System kitchen, Flat to the station, Siemens south road, A quiet residential area, Or more before road 6m, Shaping land, Face-to-face kitchen, Barrier-free, Toilet 2 places, 2-story, Southeast direction, The window in the bathroom, TV monitor interphone, Ventilation good, Flat terrain 駐車2台可、2沿線以上利用可、LDK20畳以上、システムキッチン、駅まで平坦、南側道路面す、閑静な住宅地、前道6m以上、整形地、対面式キッチン、バリアフリー、トイレ2ヶ所、2階建、東南向き、浴室に窓、TVモニタ付インターホン、通風良好、平坦地 |
Features pickup 特徴ピックアップ | | Parking two Allowed / 2 along the line more accessible / LDK20 tatami mats or more / System kitchen / Yang per good / Flat to the station / A quiet residential area / Or more before road 6m / Shaping land / Face-to-face kitchen / Barrier-free / Toilet 2 places / 2-story / Southeast direction / The window in the bathroom / TV monitor interphone / Ventilation good / Flat terrain 駐車2台可 /2沿線以上利用可 /LDK20畳以上 /システムキッチン /陽当り良好 /駅まで平坦 /閑静な住宅地 /前道6m以上 /整形地 /対面式キッチン /バリアフリー /トイレ2ヶ所 /2階建 /東南向き /浴室に窓 /TVモニタ付インターホン /通風良好 /平坦地 | Event information イベント情報 | | Local tour dates / During the public time / 9:30 ~ 20:00 現地見学会日程/公開中時間/9:30 ~ 20:00 | Price 価格 | | 37,800,000 yen 3780万円 | Floor plan 間取り | | 4LDK 4LDK | Units sold 販売戸数 | | 1 units 1戸 | Total units 総戸数 | | 1 units 1戸 | Land area 土地面積 | | 90.04 sq m (registration) 90.04m2(登記) | Building area 建物面積 | | 96.12 sq m (registration) 96.12m2(登記) | Driveway burden-road 私道負担・道路 | | Nothing, Southeast 8m width 無、南東8m幅 | Completion date 完成時期(築年月) | | December 2013 2013年12月 | Address 住所 | | Awaji Osaka-shi, Osaka Higashiyodogawa Ward 5 大阪府大阪市東淀川区淡路5 | Traffic 交通 | | Hankyu Kyoto Line "Awaji" walk 5 minutes
Hankyu Senri Line "Shimoshinjo" walk 9 minutes
JR Tokaido Line "Higashiyodogawa" walk 20 minutes 阪急京都線「淡路」歩5分
阪急千里線「下新庄」歩9分
JR東海道本線「東淀川」歩20分
| Related links 関連リンク | | [Related Sites of this company] 【この会社の関連サイト】 | Person in charge 担当者より | | [Regarding this property.] Awaji Station 5-minute walk Commuting Rakkuraku Garage Rakkuraku in the southeast side of the public road 8m Two garage Allowed LDK is ceiling height adoption of 3m 【この物件について】淡路駅徒歩5分 通勤ラックラク 南東側公道8mで車庫入れラックラク ガレージ2台可 LDKは3mの天井高採用 | Contact お問い合せ先 | | (Corporation) bonds home sales TEL: 0120-515788 [Toll free] Please contact the "saw SUUMO (Sumo)" (株)絆住宅販売TEL:0120-515788【通話料無料】「SUUMO(スーモ)を見た」と問い合わせください | Building coverage, floor area ratio 建ぺい率・容積率 | | 80% ・ 200% 80%・200% | Time residents 入居時期 | | Immediate available 即入居可 | Land of the right form 土地の権利形態 | | Ownership 所有権 | Structure and method of construction 構造・工法 | | Wooden 2-story 木造2階建 | Use district 用途地域 | | One dwelling 1種住居 | Overview and notices その他概要・特記事項 | | Facilities: Public Water Supply, This sewage, City gas, Parking: Garage 設備:公営水道、本下水、都市ガス、駐車場:車庫 | Company profile 会社概要 | | <Marketing alliance (mediated)> governor of Osaka (2) No. 053081 (Ltd.) bonds home sales Yubinbango560-0041 Toyonaka, Osaka Seifuso 1-5-1 San ・ Howaiti Seifuso first floor <販売提携(媒介)>大阪府知事(2)第053081号(株)絆住宅販売〒560-0041 大阪府豊中市清風荘1-5-1 サン・ホワィティ清風荘1階 |
Floor plan間取り図 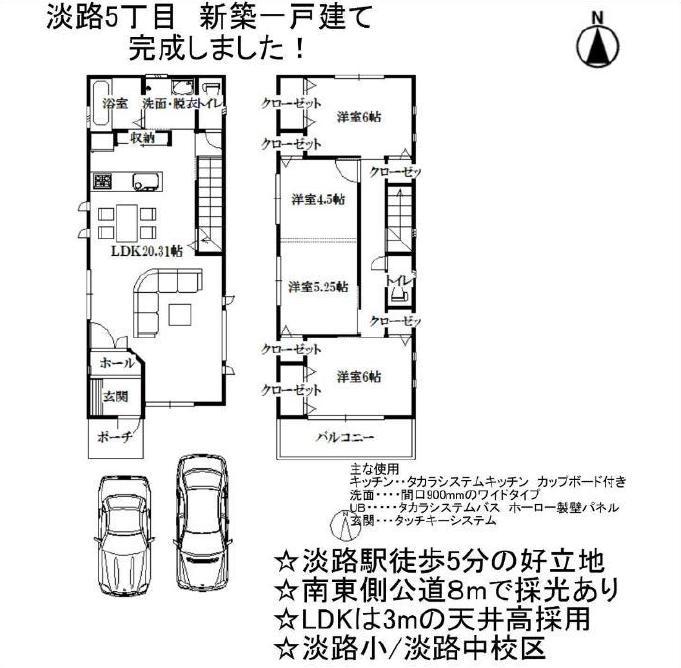 37,800,000 yen, 4LDK, Land area 90.04 sq m , Building area 96.12 sq m southeast side road 8m Two garage Allowed
3780万円、4LDK、土地面積90.04m2、建物面積96.12m2 南東側公道8m ガレージ2台可
Local photos, including front road前面道路含む現地写真 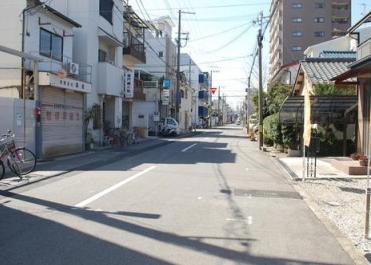 Local (12 May 2013) Shooting
現地(2013年12月)撮影
Model house photoモデルハウス写真 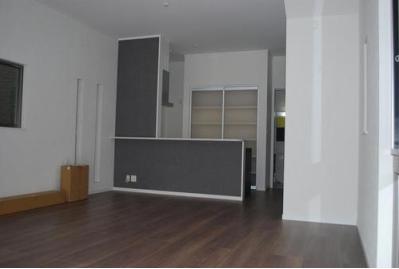 Model house
モデルハウス
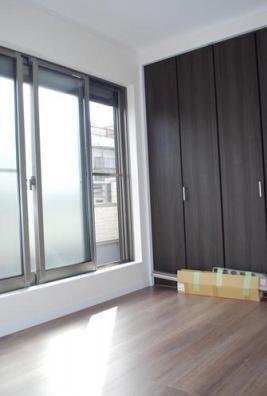 Model house
モデルハウス
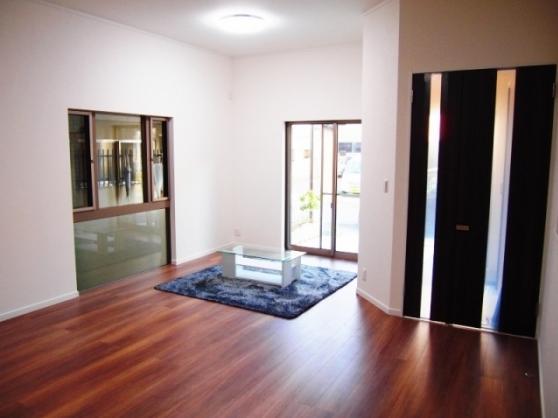 Model house
モデルハウス
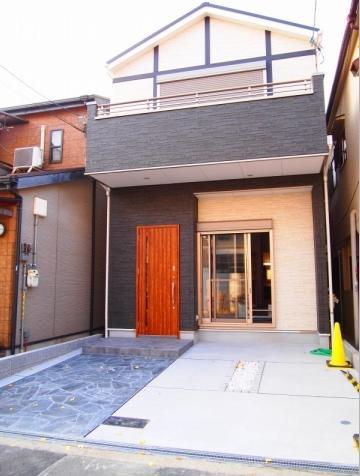 Model house
モデルハウス
Location
|







