Investing in Japanese real estate
New Homes » Kansai » Osaka prefecture » Hirano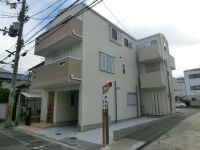 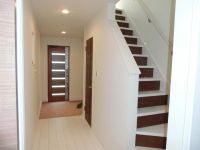
Other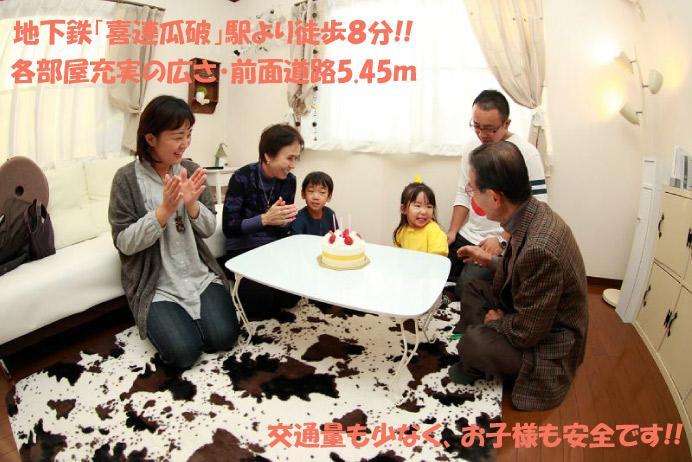 Breadth of each room enhancement ・ An 8-minute walk from the WCL with !! station, Two-way is light and airy Local appearance photo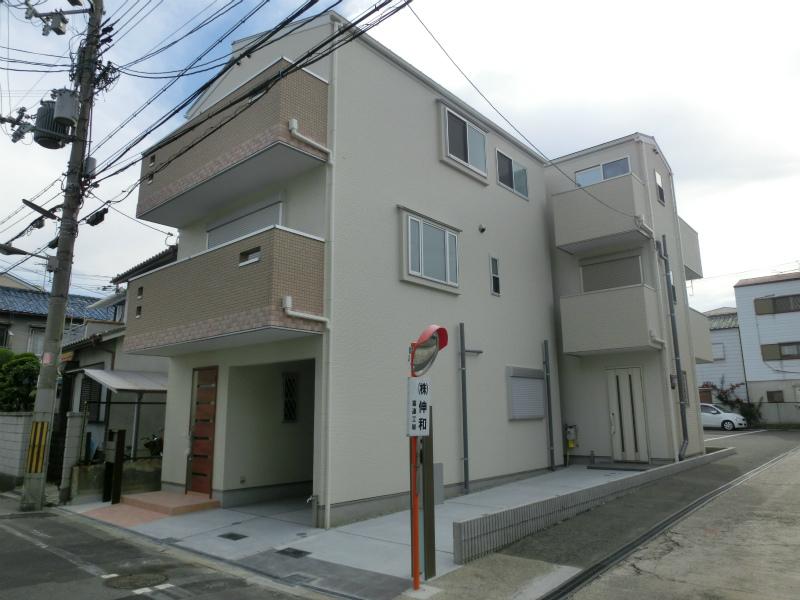 It is convenient and easy to induction because the front road is wide even when the visitor. And open for the back garage, It will also be bright indoor. Entrance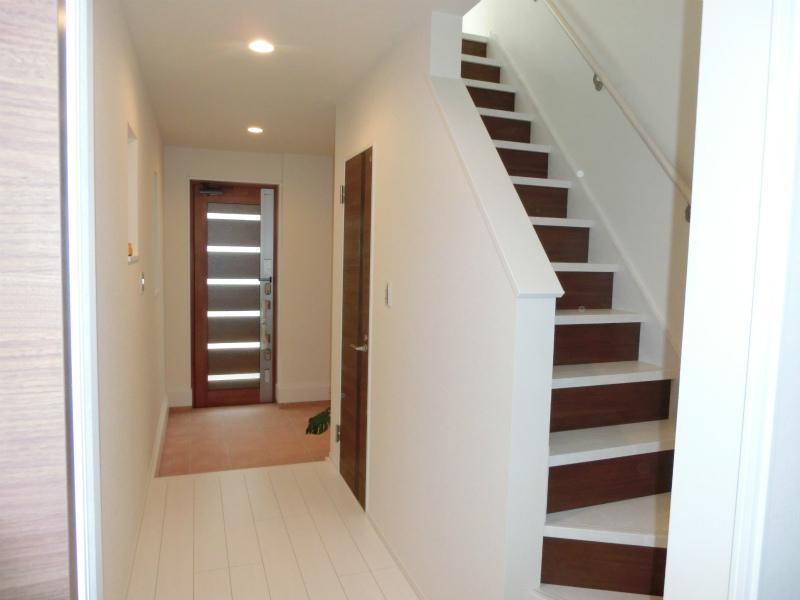 Is a feeling of cleanliness overflows room was based spread the white Upon entering the front door. Does not slip even if wet with non-slip tiles in the foyer. Local appearance photo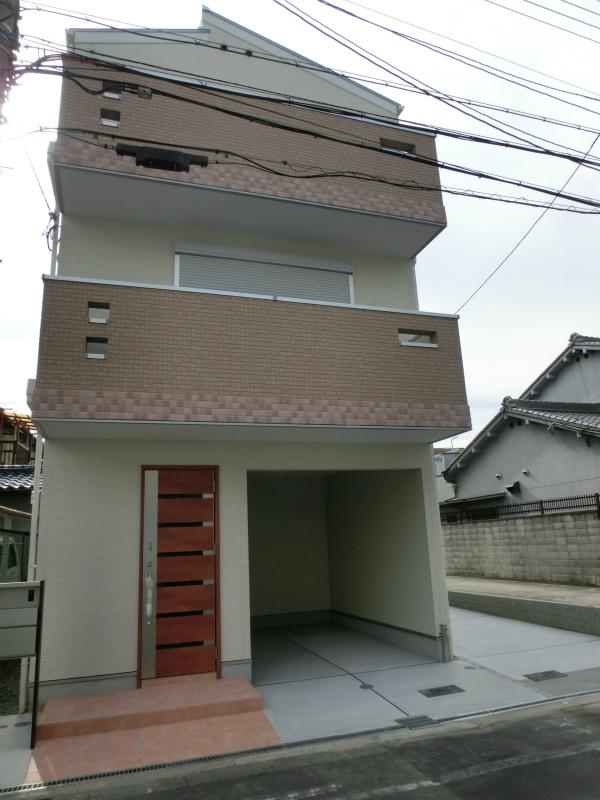 Subway Tanimachi Line "Kireuriwari" wide and 5.45m also good location !! front road of an 8-minute walk from the station, It is safe for children because the traffic volume is small. Entrance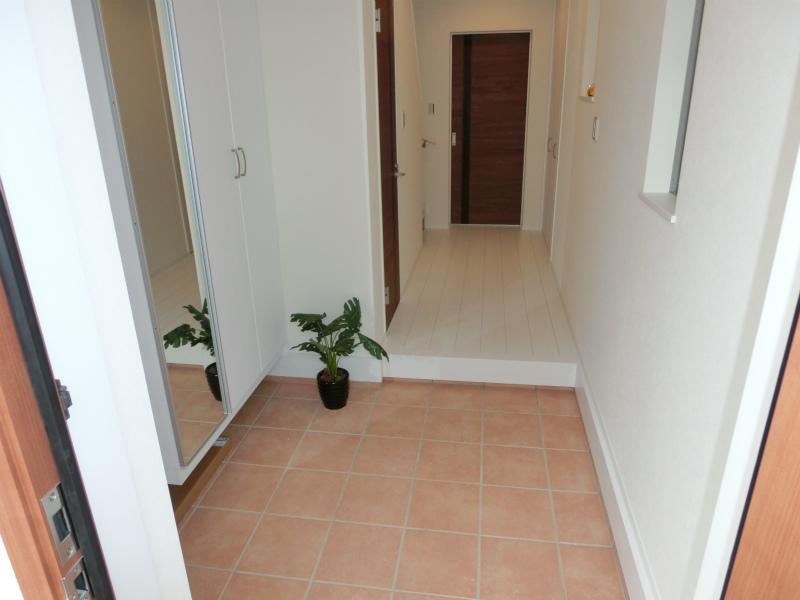 Entrance frontage is spacious space is also equipped with shoe box. Can shoes storage of the whole family, Not troubled in the housing !! Floor plan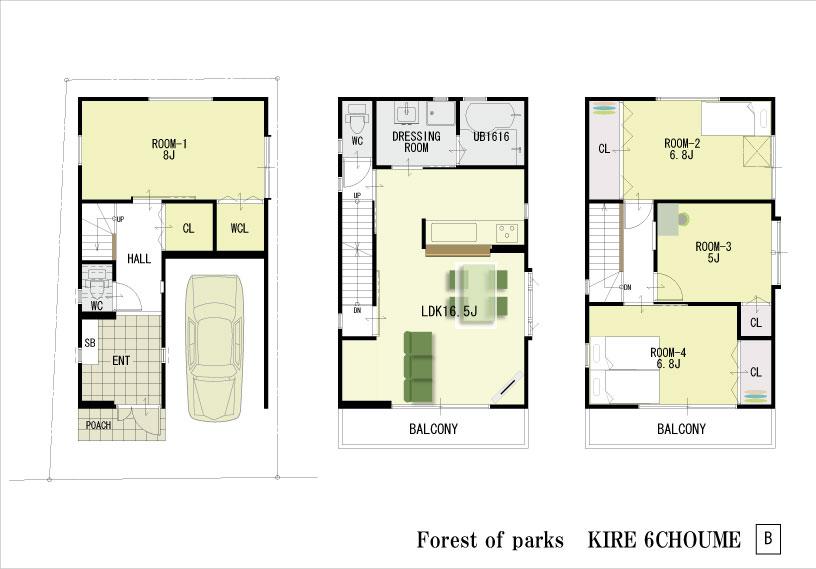 (No. 1 point), Price 31,800,000 yen, 4LDK, Land area 60.71 sq m , Building area 115.84 sq m Living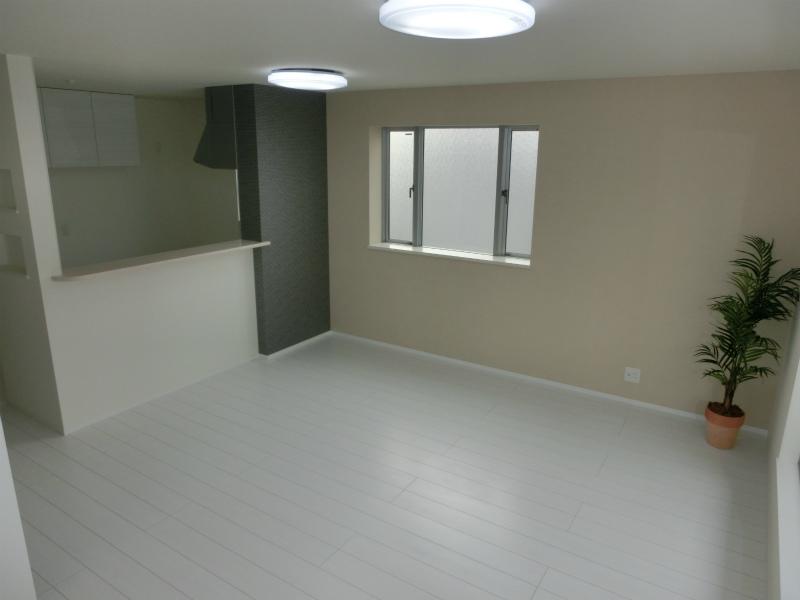 Living kitchen side has put the accent adopted point cross. Flooring also wallpaper is also space full of cleanliness based on white. 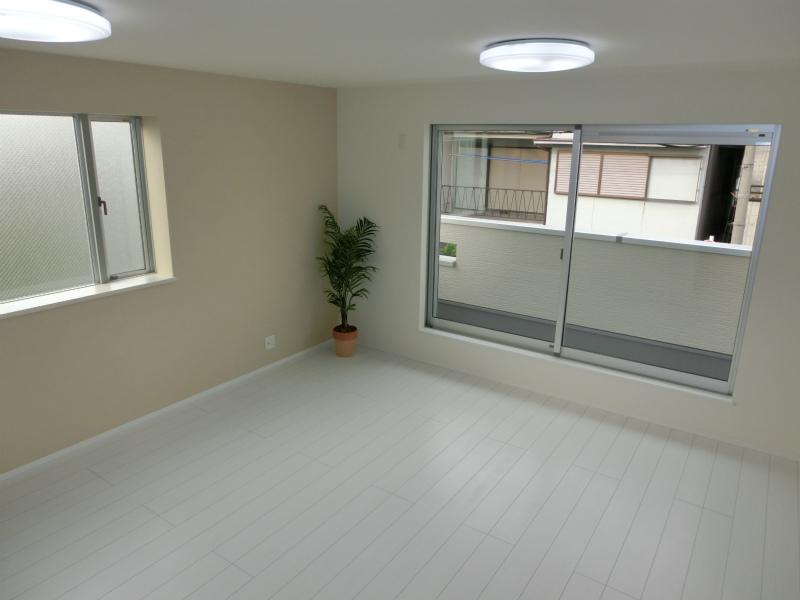 Insert the bright sunlight from the living room balcony side, The room is very bright. Summer equipped with a pair of glass is cool, Winter is warm. Kitchen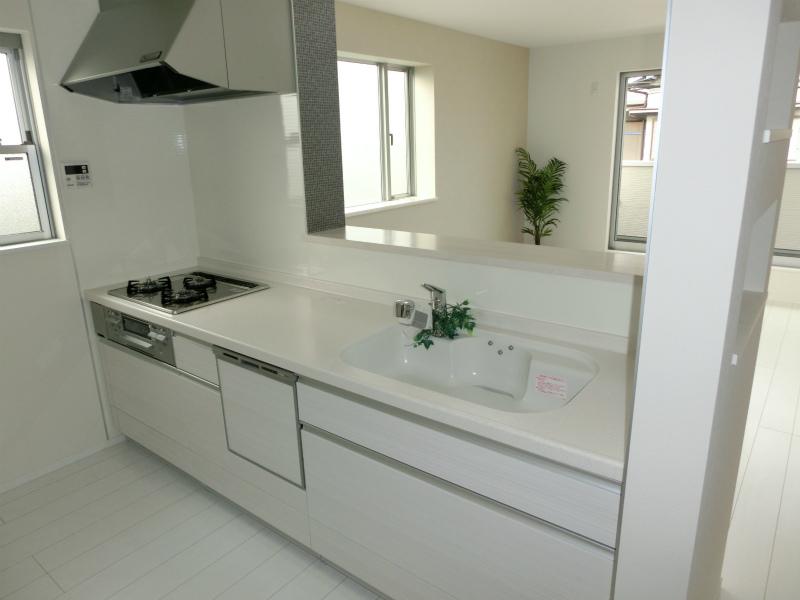 Dishwasher in the kitchen ・ Water purifier integrated faucet ・ Standard equipment such as a human large sink. Kitchen of care is is sure to become easier !! Living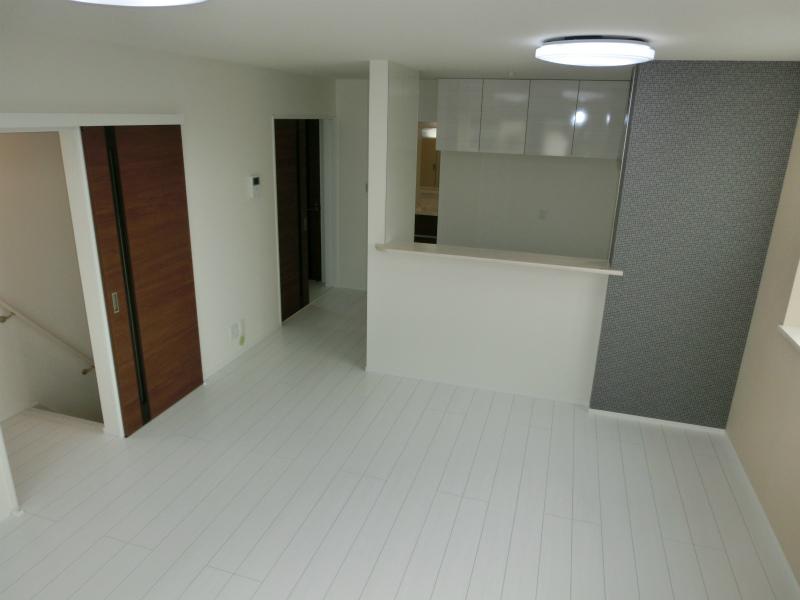 Bright sunshine is also the difference between writing space from !! balcony in the living that has been accented in a room image adopted point cross. Non-living room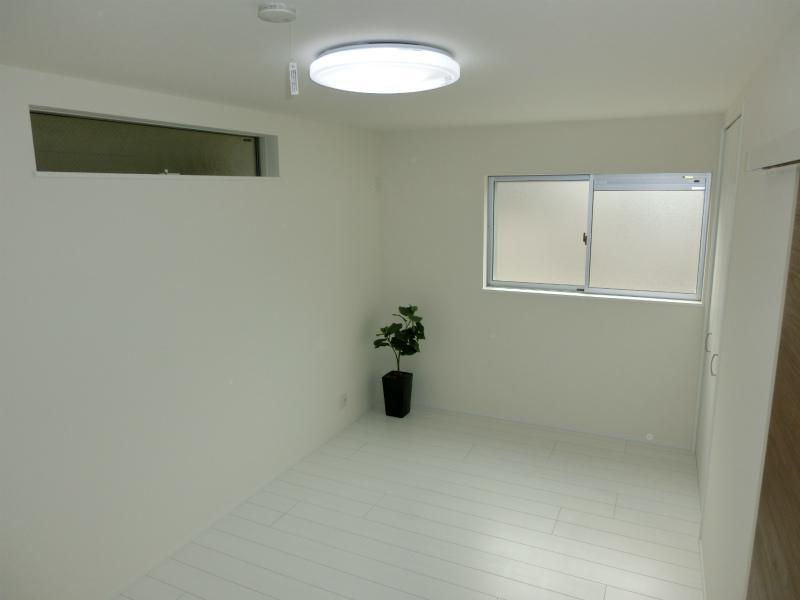 First floor Western-style 8 pledge is a spacious Western-style walk-in closet complete. Even in space to play with children, It can also be used as the room at the time of visitor. 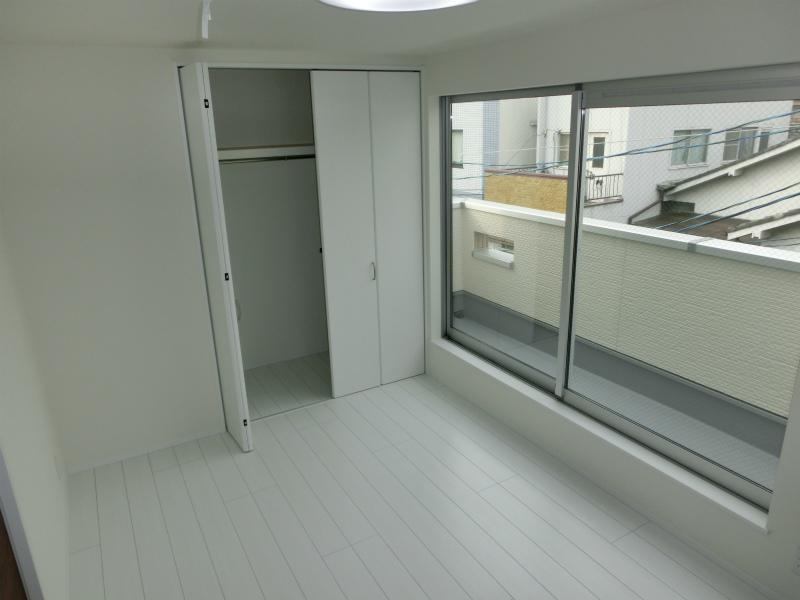 Also provided with a storage space on the third floor balcony side Western-style, It has become a space bathed in bright sunshine. 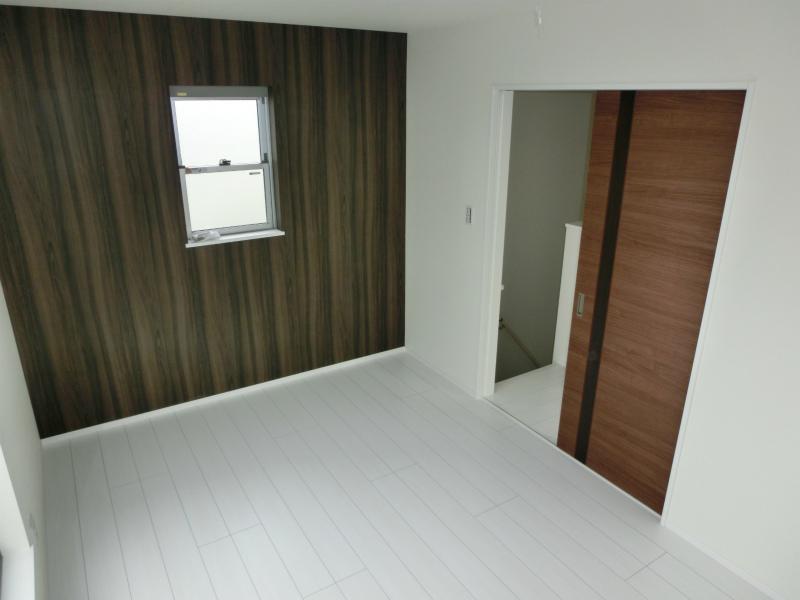 The walls are accented adopted the design cross. Design luxury in a room at the cross of the accent has flooded. 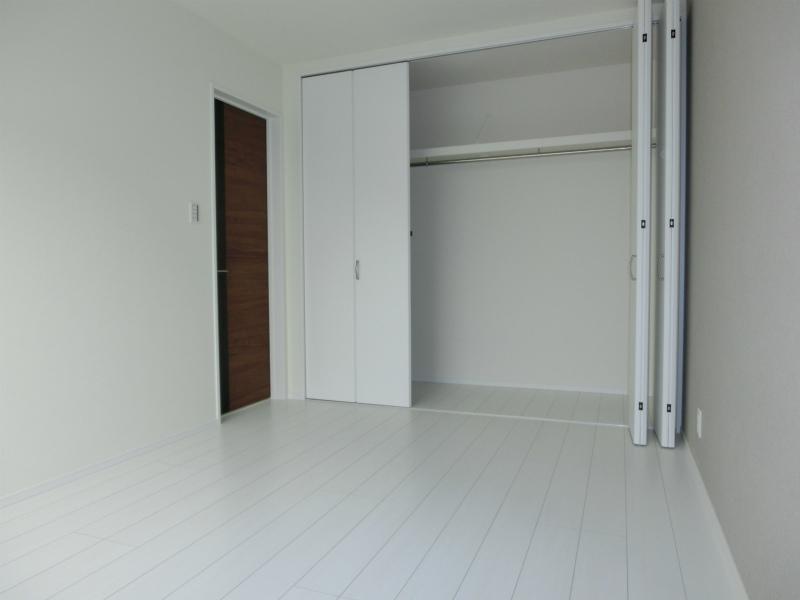 It is on the third floor south of Western-style There is also a large closet, It is sufficient space for storage of does not inconvenience !! families of clothing in the storage. 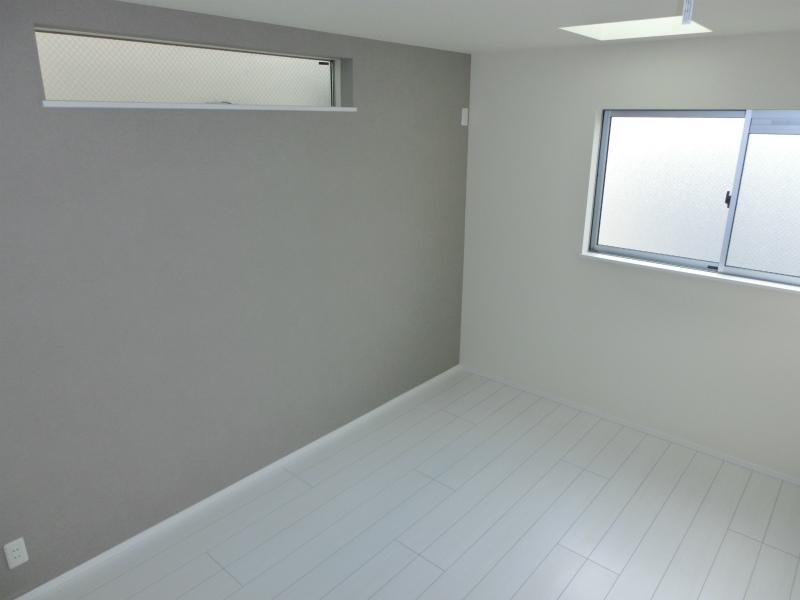 It also provided skylight on the south side Western-style, Is a room where the sun is plug than skylight. A room full of bright and clean feeling, Relaxing effect is outstanding !! Bathroom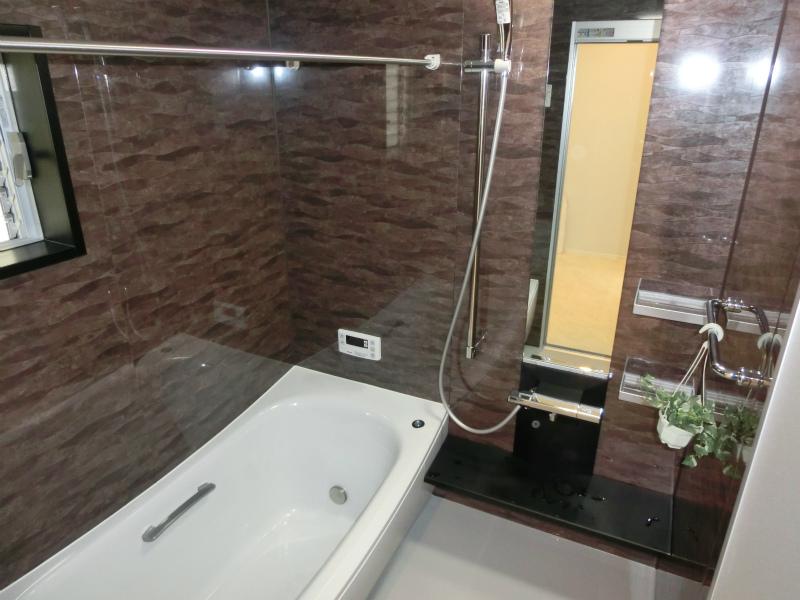 Bathroom is attached luxurious front panel, Cleaning is also a breeze. Can you hang out the laundry in Kawakku equipped, The rainy season big success !! Other Equipment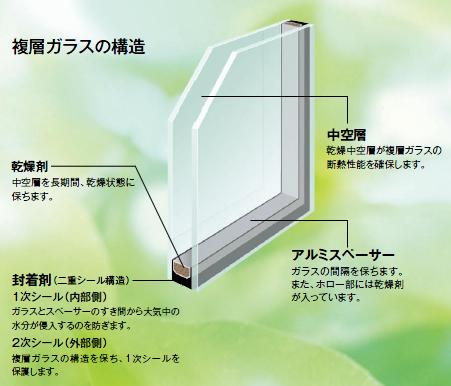 Pair Glass suppress the occurrence of condensation, Also it has excellent high-performance thermal insulation properties. Since it is also possible to reduce further the heat of the afternoon sun, It maintains a comfortable indoor environment. Mold ・ Suppressing the occurrence of tick, Also to secure indoor environment in child. 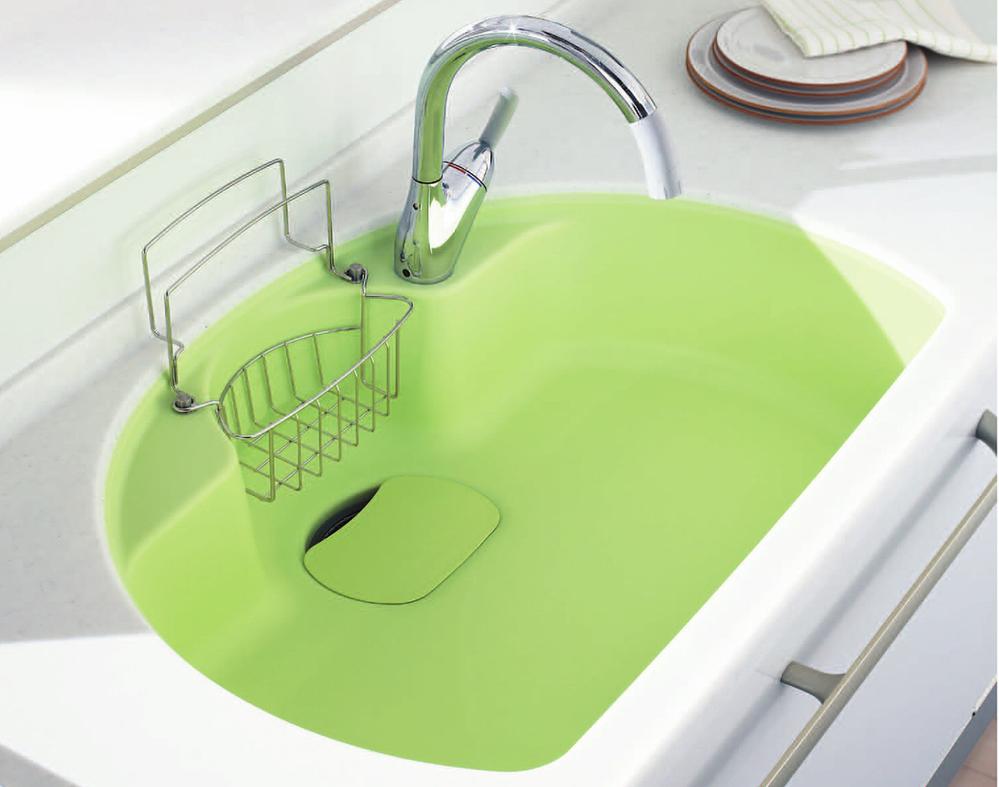 The kitchen counter has adopted the artificial marble sink. A cleaning is easy because there is no gap, Also making it difficult luck scratch. It is tough even for resistant to heat. 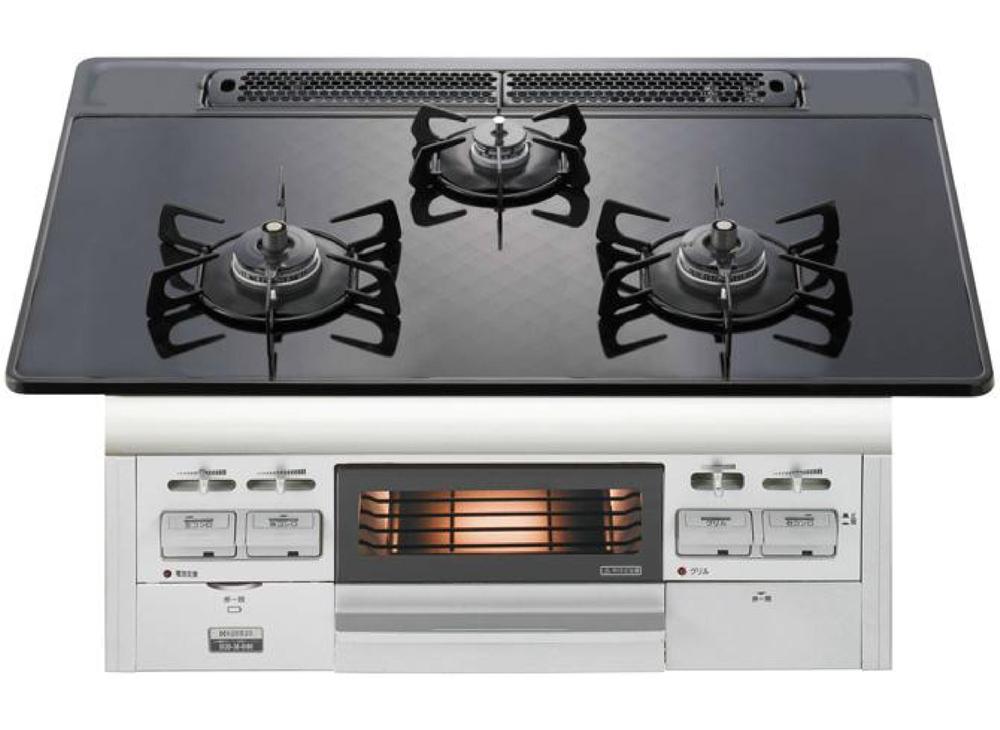 Glass top stove, which the top plate are using a heat-resistant tempered glass. Care is also much easier than conventional, Also it has been enhanced safety features. To clean the kitchen was a pain until now, Now is a breeze. Cooling and heating ・ Air conditioning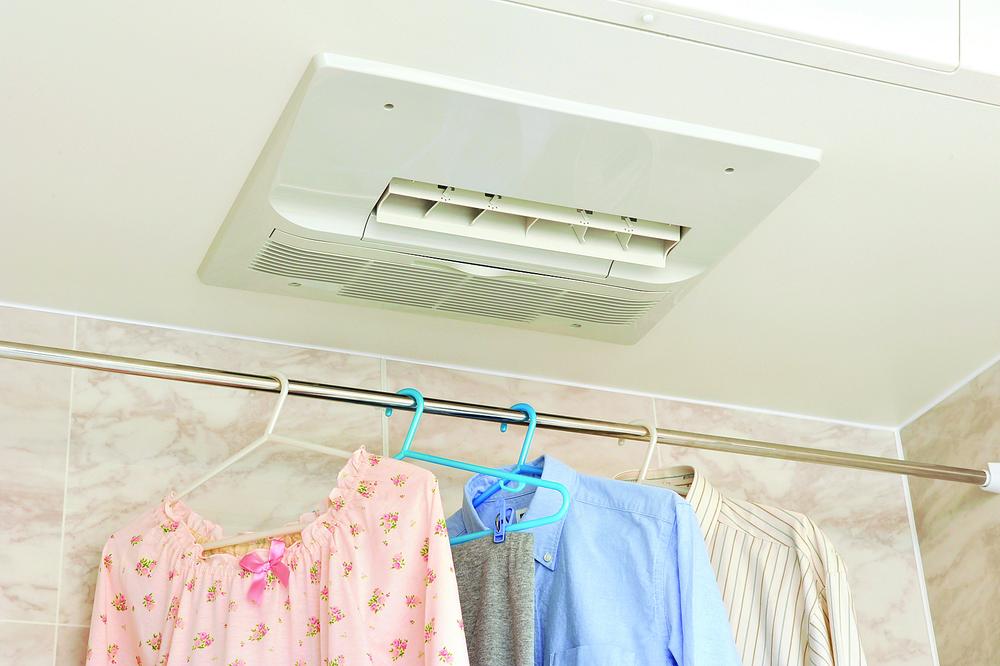 Clothes drying in Kawakku equipped ・ Bathroom heating ・ Bathroom Dryer ・ Cool breeze is possible operation. It is also a breeze dry your laundry in the rainy season. You can also heating at the time of bathing, It is also safe? Please elderly. Cool breeze operation is useful at the time of the summer bathing. The entire compartment Figure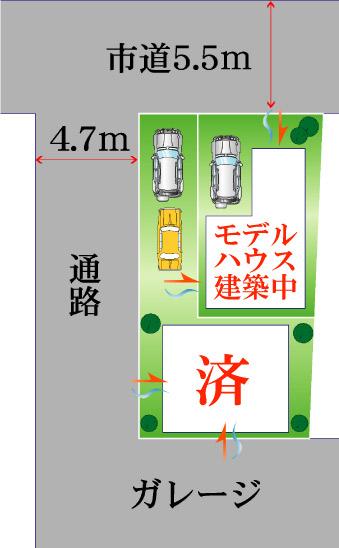 The remaining 1 is a section !! Front road is also widely open. Local guide map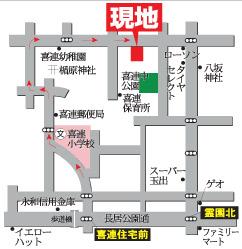 Subway Tanimachi Line "Kireuriwari" an 8-minute walk from the station !! Local appearance photo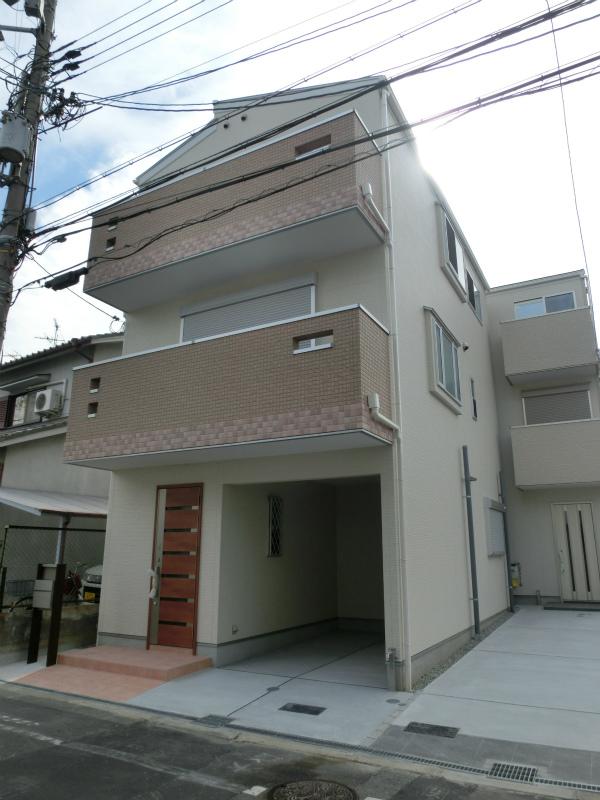 Every week because the weekend is possible guidance even open house held to have !! weekdays, Please feel free to contact us. 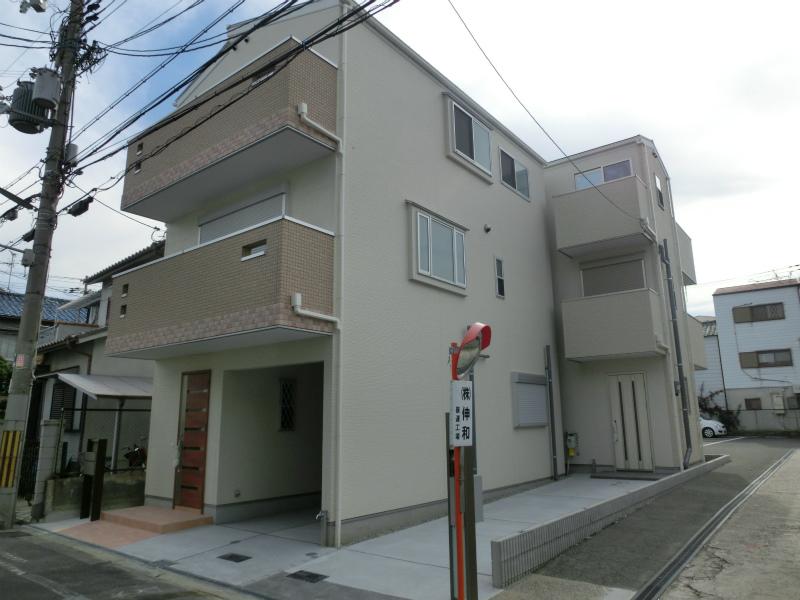 In front road public road 5.45m, Neighborhood facility is the environment that are substantial. Primary school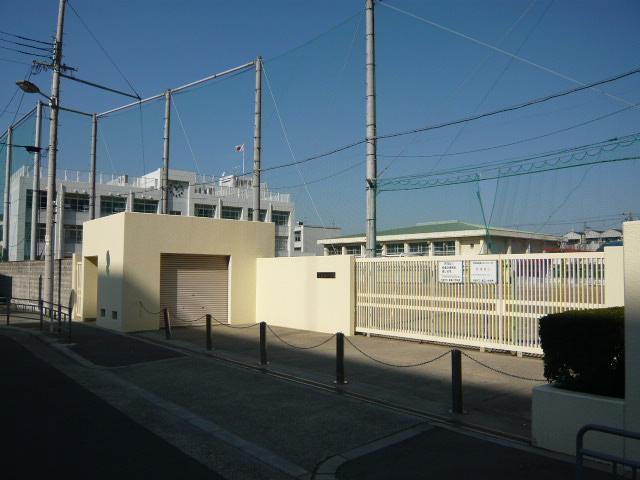 Kire until elementary school 281m Junior high school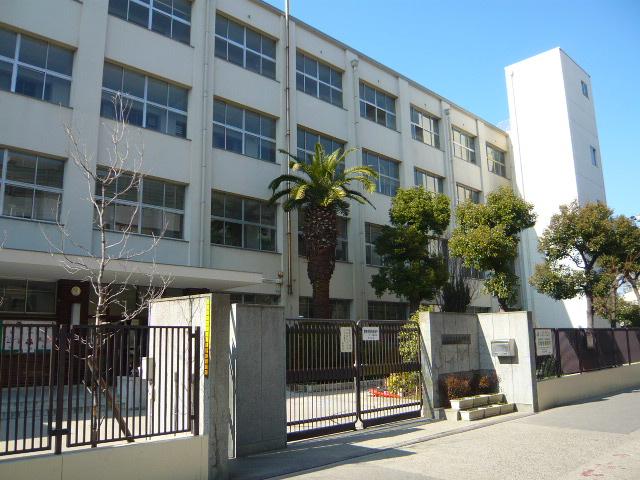 Kire 906m until junior high school Kindergarten ・ Nursery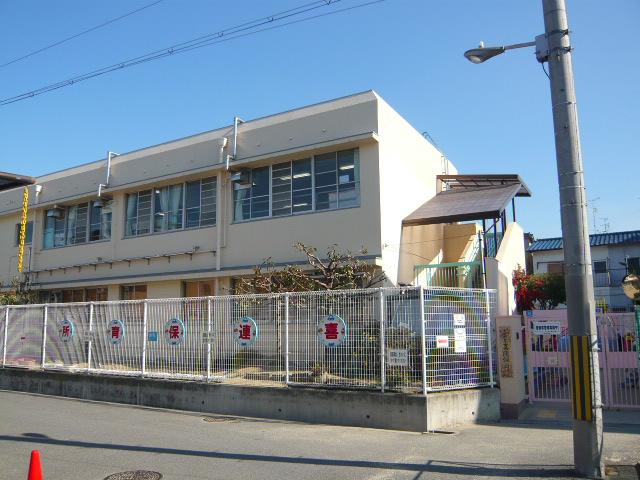 44m to Kire nursery Other Equipment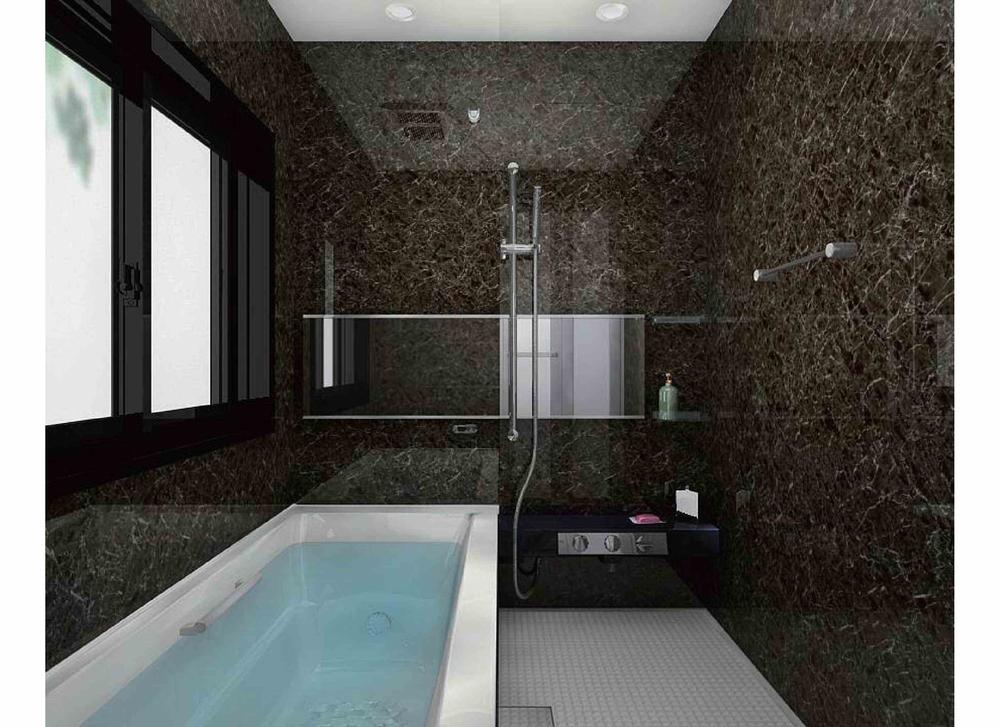 The our easy-to-clean panel paste has been adopted on the whole surface. It eliminates the need to rub with a sponge, It will clean just wash away in the shower. Normal housework is reduced, Saving you the time of care. Kindergarten ・ Nursery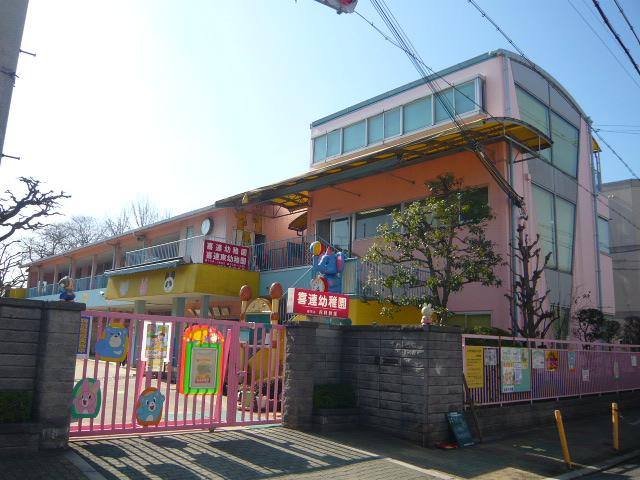 Kire 195m to kindergarten Hospital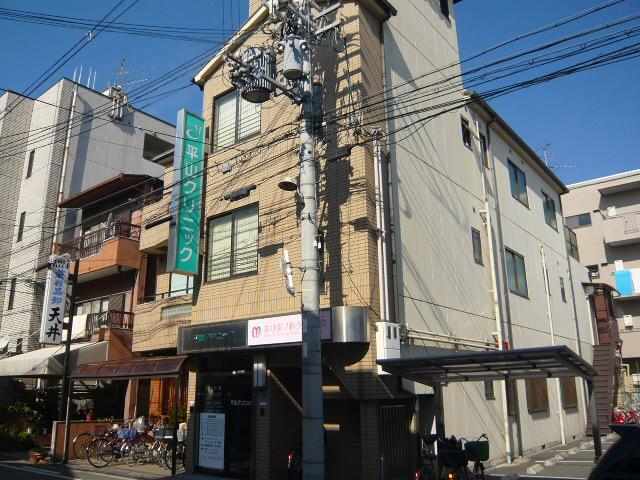 364m to Hirayama Clinic 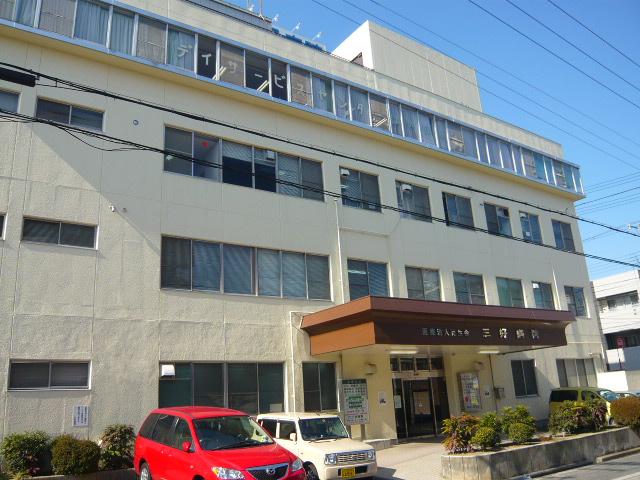 600m to Miyoshi hospital Bank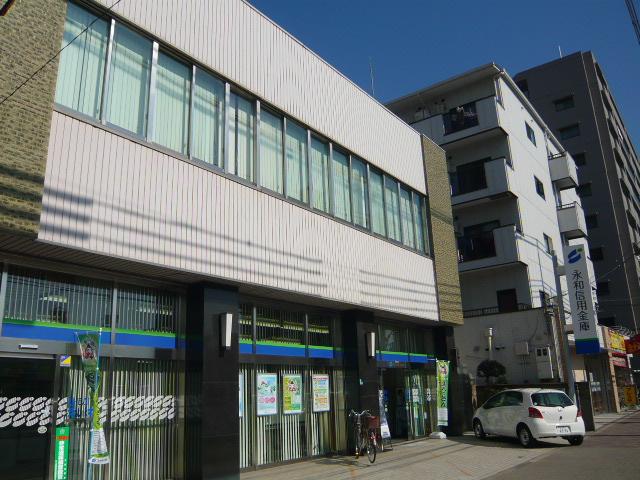 Yonghe credit union Kire 533m to the branch 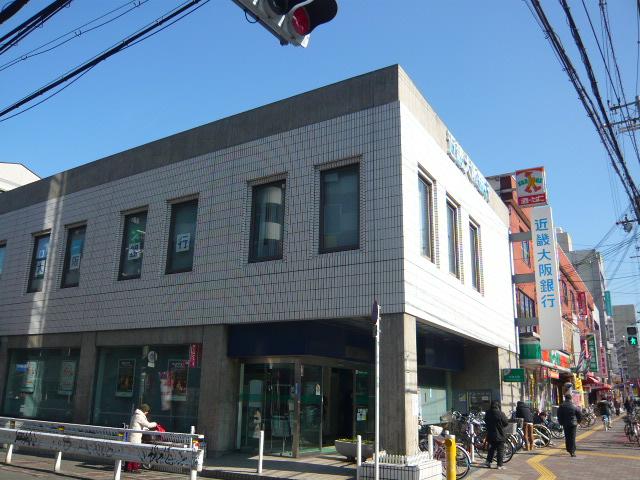 Kinki Osaka Bank Kire 732m to the branch Supermarket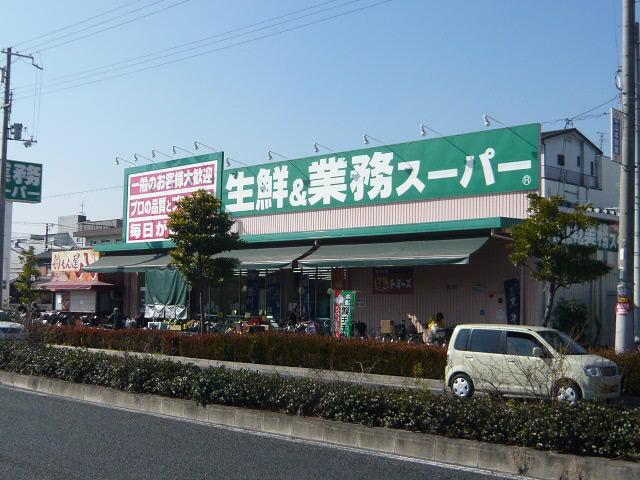 Business super Kirehigashi to branch 145m Location | |||||||||||||||||||||||||||||||||||||||||||||||||||||||||||||||||||||||||||||||||||||||