New Homes » Kansai » Osaka prefecture » Hirano
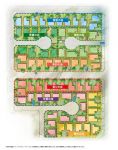 
| | Osaka-shi, Osaka Hirano 大阪府大阪市平野区 |
| JR Osaka Higashi Line "Shin Kami" walk 10 minutes JRおおさか東線「新加美」歩10分 |
| Hirano-ku, the largest ・ Total 72 compartments, The city of all the mansion 2 storey, Kyuhoji green space, Birth to a 2-minute walk. Finally last 1 House! 平野区最大級・総72区画、全邸2階建ての街が、久宝寺緑地、徒歩2分に誕生。いよいよラスト1邸! |
| ■ JR Osaka Higashi Line "Shin Kami" station a 10-minute walk, JR Yamato route "Kami" station 12 minutes' walk! ■ 2 minute walk to about 10 times the size of Kyuhoji park of Koshien Stadium! There is a pool and a tennis court, Barbecue is also possible! ■ [77 No. land model house] Full of airy atrium and spiral staircase is impressive welcome plan furniture, Air conditioning, With lighting. other, Equipped with a large number of option model house! ■JRおおさか東線「新加美」駅徒歩10分、JR大和路線「加美」駅徒歩12分!■甲子園球場の約10倍もの広さの久宝寺公園へ徒歩2分!プールやテニスコートがあり、バーベキューも可能!■【77号地モデルハウス】開放感あふれる吹き抜けとらせん階段が印象的なウェルカムプラン家具、エアコン、照明付。他、多数のオプションを装備したモデルハウス! |
Local guide map 現地案内図 | | Local guide map 現地案内図 | Features pickup 特徴ピックアップ | | Design house performance with evaluation / 2 along the line more accessible / Super close / It is close to the city / Yang per good / All room storage / LDK15 tatami mats or more / Corner lot / Japanese-style room / garden / Washbasin with shower / Face-to-face kitchen / 2-story / The window in the bathroom / Atrium / Leafy residential area / Urban neighborhood / Dish washing dryer / City gas / Readjustment land within 設計住宅性能評価付 /2沿線以上利用可 /スーパーが近い /市街地が近い /陽当り良好 /全居室収納 /LDK15畳以上 /角地 /和室 /庭 /シャワー付洗面台 /対面式キッチン /2階建 /浴室に窓 /吹抜け /緑豊かな住宅地 /都市近郊 /食器洗乾燥機 /都市ガス /区画整理地内 | Event information イベント情報 | | Sorry to trouble you, but please contact: If you would like to local your tour. [Contact: 0120-00-0022] 現地のご見学をご希望の方はお手数ですが下記までご連絡ください。【お問い合わせ:0120-00-0022】 | Property name 物件名 | | Green Museum Plain グリーンミュージアム平野 | Price 価格 | | 36,800,000 yen 3680万円 | Floor plan 間取り | | 4LDK 4LDK | Units sold 販売戸数 | | 1 units 1戸 | Total units 総戸数 | | 72 units 72戸 | Land area 土地面積 | | 106.09 sq m (32.09 square meters) 106.09m2(32.09坪) | Building area 建物面積 | | 106.96 sq m (32.35 square meters) 106.96m2(32.35坪) | Driveway burden-road 私道負担・道路 | | 71 No. land ~ 77 No. land ・ ・ Municipal road about 15m ~ About 16m, 77 No. land ~ 83 No. land ・ ・ City road About 11m 71号地 ~ 77号地・・市道約15m ~ 約16m、77号地 ~ 83号地・・市道 約11m | Completion date 完成時期(築年月) | | December 2010 2010年12月 | Address 住所 | | Osaka-shi, Osaka Hirano Kamihigashi 3-17 No. 7, Land to be subdivided each of more than 24 No. 3 大阪府大阪市平野区加美東3-17番7、24番3よりそれぞれ分筆する土地 | Traffic 交通 | | JR Osaka Higashi Line "Shin Kami" walk 10 minutes
JR Kansai Main Line "Kami" walk 12 minutes
Subway Sennichimae Line "Minami Tatsumi" bus 22 minutes Kamihigashi 3-chome, walk 1 minute JRおおさか東線「新加美」歩10分
JR関西本線「加美」歩12分
地下鉄千日前線「南巽」バス22分加美東3丁目歩1分
| Related links 関連リンク | | [Related Sites of this company] 【この会社の関連サイト】 | Contact お問い合せ先 | | Fuji Housing Co., Ltd. TEL: 0120-00-0022 [Toll free] (mobile phone ・ Also available from PHS. ) Please contact the "saw SUUMO (Sumo)" フジ住宅株式会社TEL:0120-00-0022【通話料無料】(携帯電話・PHSからもご利用いただけます。)「SUUMO(スーモ)を見た」と問い合わせください | Sale schedule 販売スケジュール | | First-come-first-served basis during the reception 先着順受付中 | Building coverage, floor area ratio 建ぺい率・容積率 | | Kenpei rate: 80% ・ 90%, Volume ratio: 200% 建ペい率:80%・90%、容積率:200% | Time residents 入居時期 | | Consultation 相談 | Land of the right form 土地の権利形態 | | Ownership 所有権 | Structure and method of construction 構造・工法 | | Wooden slate 葺 two-story 木造スレート葺 2階建て | Use district 用途地域 | | One dwelling 1種住居 | Land category 地目 | | Residential land 宅地 | Overview and notices その他概要・特記事項 | | Building confirmation number: No. NT-Z10-10-1551 (2010 September 24, 2009), ※ [For ready-built (model house) Price] The building price is a price including the consumption tax (5%) equivalent to the assumption that you can your delivery before the end March 2014. If your delivery was 26 years or after April 1 is, 8% for the consumption tax rate will be applied, Building price also will be changed. 建築確認番号:第NT-Z10-10-1551号(平成22年9月24日)、※【建売(モデルハウス)価格について】建物価格は平成26年3月末日までにお引渡しできることを前提に消費税(5%)相当額を含む金額となっております。お引渡しが平成26年4月1日以降になった場合は、8%の消費税率が適用されるため、建物価格も変更されます。 | Company profile 会社概要 | | <Employer ・ Seller> Minister of Land, Infrastructure and Transport (11) No. 002430 (company) Osaka Building Lots and Buildings Transaction Business Association (Corporation) Kinki district Real Estate Fair Trade Council member Fuji Housing Corporation Osaka Branch Yubinbango556-0021 Osaka-shi, Osaka, Naniwa-ku, Saiwaicho 2-2-20 Kiyomitsu building the fourth floor <事業主・売主>国土交通大臣(11)第002430号(社)大阪府宅地建物取引業協会会員 (公社)近畿地区不動産公正取引協議会加盟フジ住宅(株)大阪支社〒556-0021 大阪府大阪市浪速区幸町2-2-20 清光ビル4階 |
Compartment figure区画図 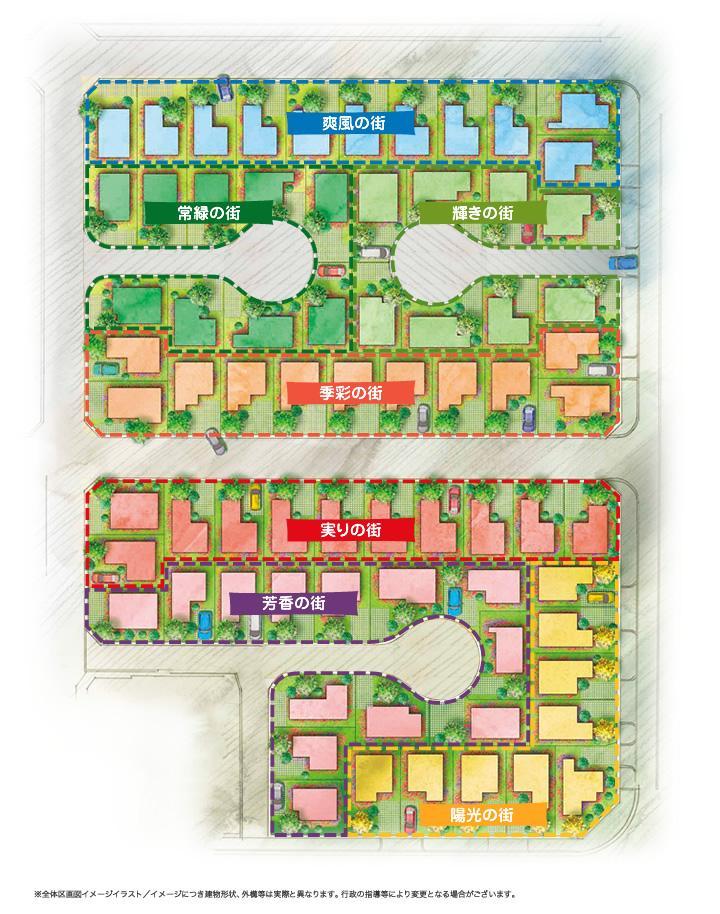 Create a large community of all 72 family, Smile full of urban development.
全72家族の大きなコミュニティが作る、笑顔あふれる街づくり。
Local appearance photo現地外観写真 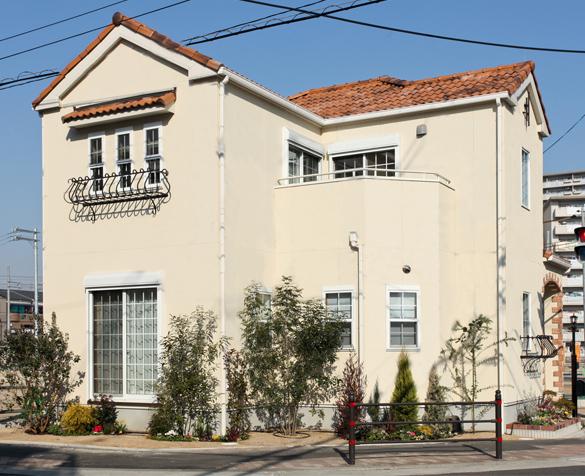 Full of airy atrium and spiral staircase is impressive welcome plan (77 No. land local model house / February 2011 shooting)
開放感あふれる吹き抜けとらせん階段が印象的なウェルカムプラン(77号地現地モデルハウス/平成23年2月撮影)
Non-living roomリビング以外の居室 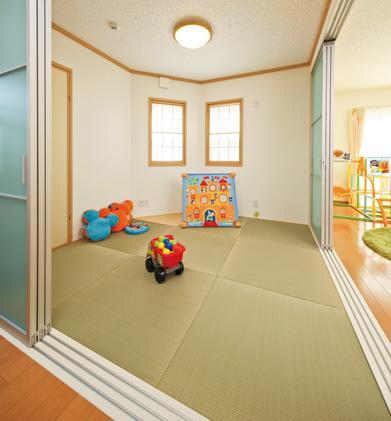 Spacious use Japanese-style room and opened the sliding door and LDK (February 2011 shooting)
引戸を開けるとLDKと広々使える和室(平成23年2月撮影)
Entrance玄関 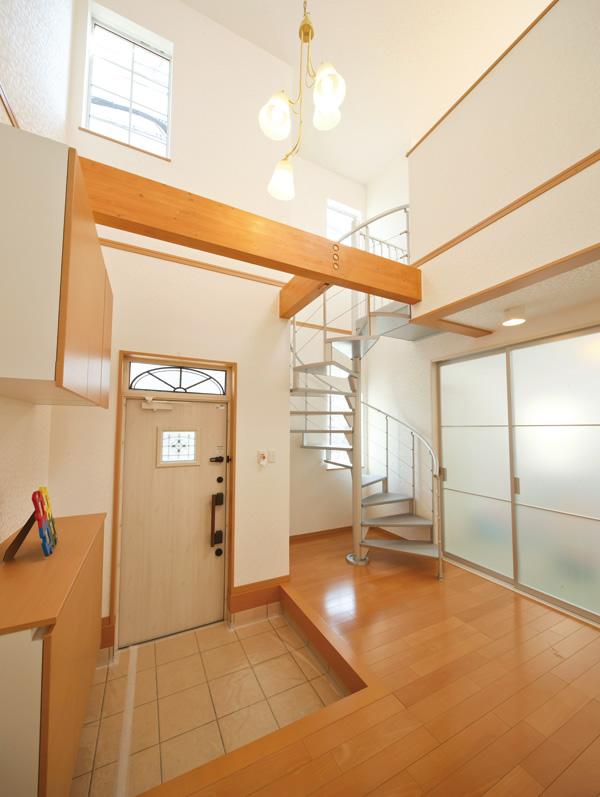 Stylish spiral staircase (local model house 77 issue areas February 2011 shooting)
おしゃれならせん階段(現地モデルハウス77号地 平成23年2月撮影)
Floor plan間取り図 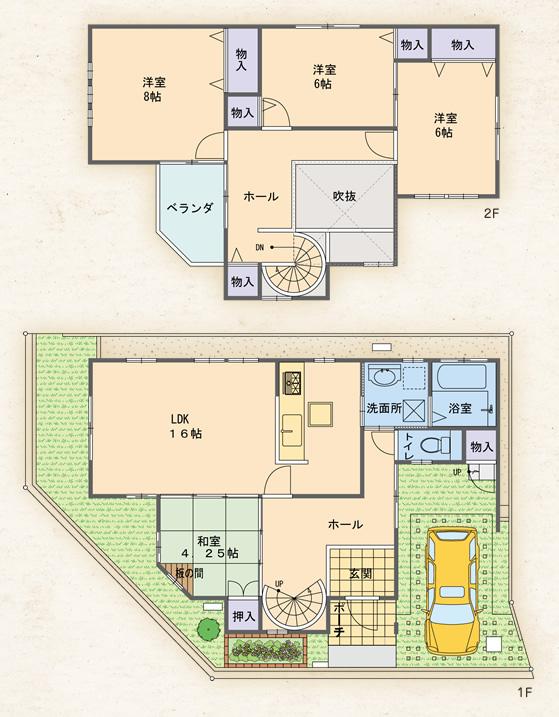 (77 No. land), Price 36,800,000 yen, 4LDK, Land area 106.09 sq m , Building area 106.96 sq m
(77号地)、価格3680万円、4LDK、土地面積106.09m2、建物面積106.96m2
Local appearance photo現地外観写真 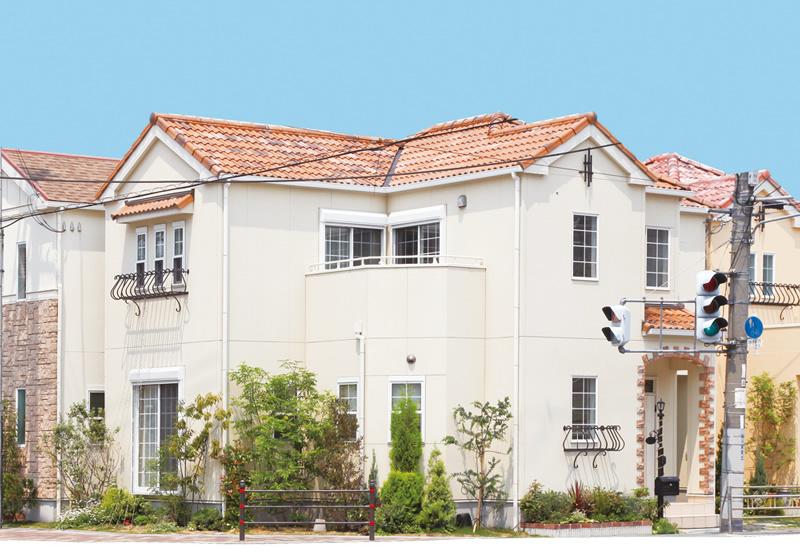 Beautiful European appearance (local model house 77 issue areas 2012. May shooting)
欧風の外観も美しい(現地モデルハウス77号地 平成24年5月撮影)
Non-living roomリビング以外の居室 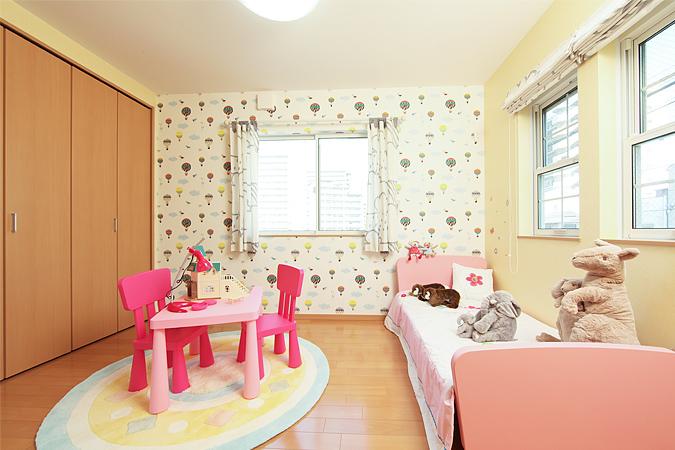 Spacious 6 Pledge than of the room (local model house 77 issue areas 2012. May shooting)
ゆったり6帖超のお部屋(現地モデルハウス77号地 平成24年5月撮影)
Livingリビング 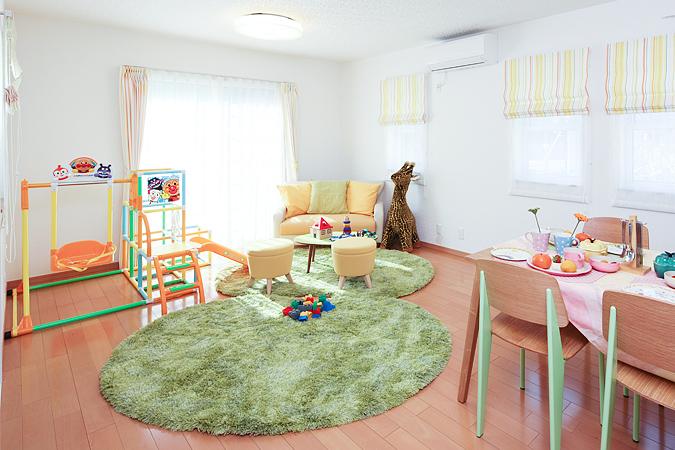 Also I grew up carefree children in bright my home (local model house 77 issue areas 2012. May shooting)
明るい我家でお子様ものびのび育ちます(現地モデルハウス77号地 平成24年5月撮影)
Other introspectionその他内観 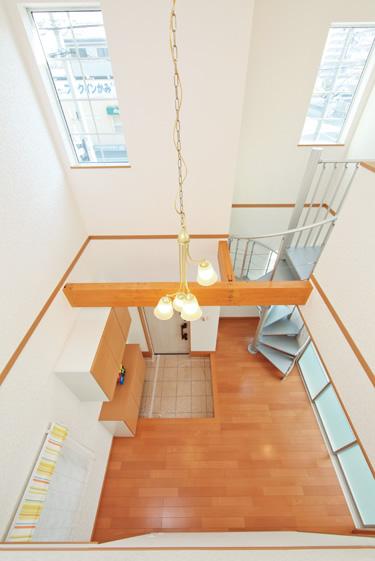 Impressive atrium and spiral staircase full of open feeling (February 2011 shooting)
開放感あふれる吹き抜けとらせん階段が印象的(平成23年2月撮影)
Kitchenキッチン 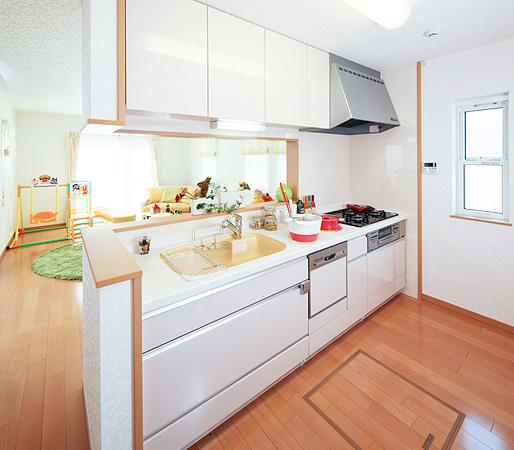 Family conversation is lively, Face-to-face kitchen (2012. May shooting)
家族の会話がはずむ、対面キッチン(平成24年5月撮影)
Bathroom浴室 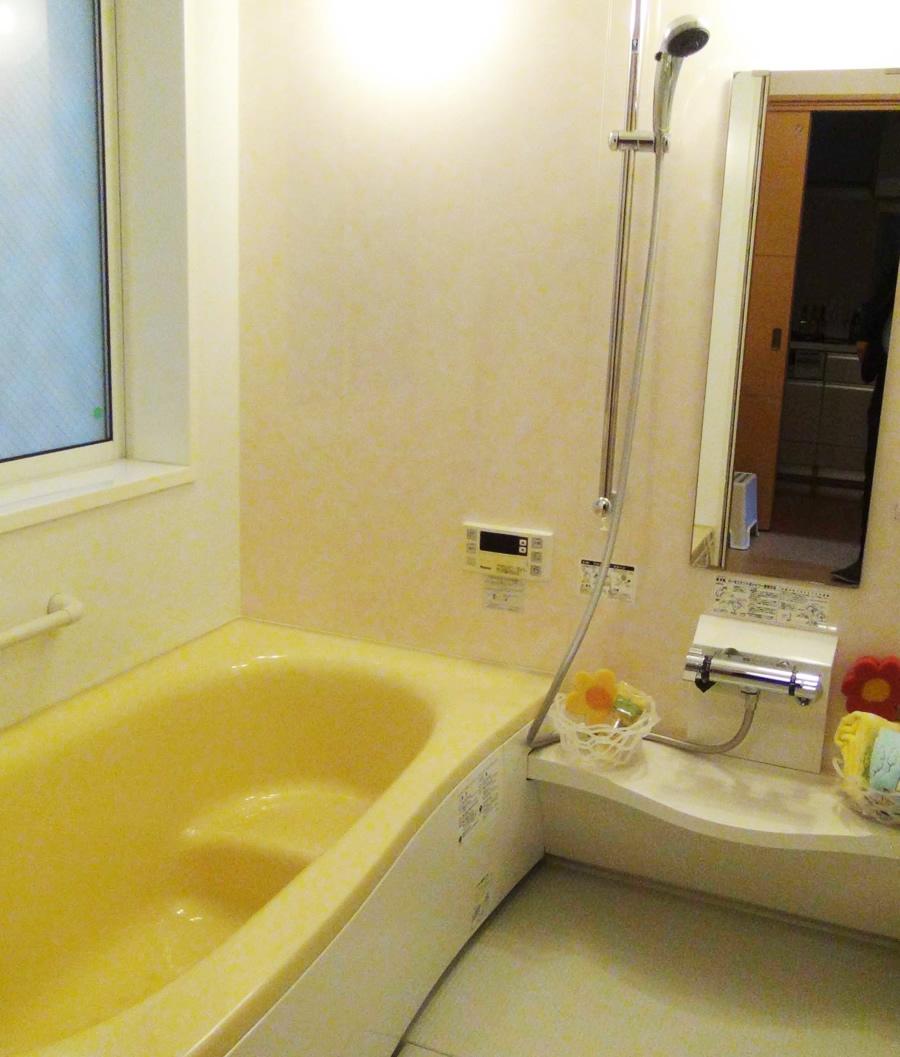 Large tub that can stretch the legs, For us slowly heal fatigue of the day. (2013 December shooting)
足をのばせる大きな浴槽は、1日の疲れをゆっくり癒してくれます。(平成25年12月撮影)
Station駅 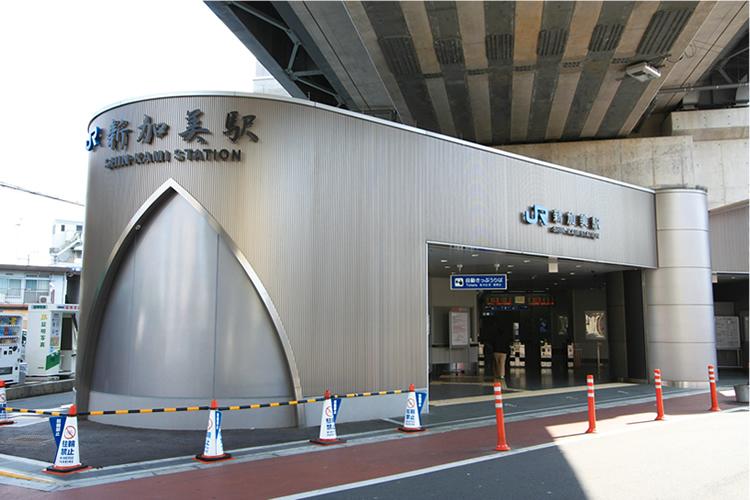 JR Osaka Higashi Line 800m up to the "new Kami" station
JRおおさか東線「新加美」駅まで800m
Park公園 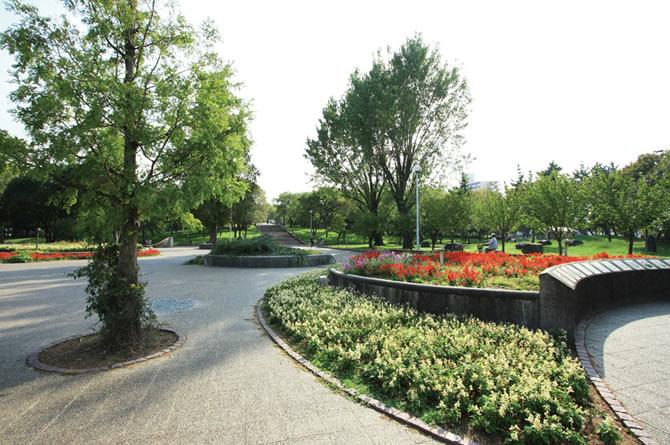 Kyuhoji to green space 110m
久宝寺緑地まで110m
Supermarketスーパー 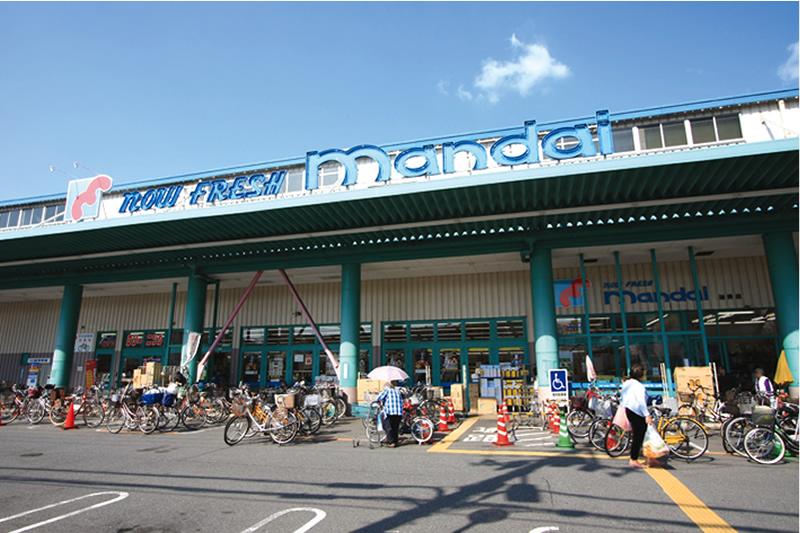 Supermarket Opah Until Kami shop 480m
スーパー マンダイ 加美店まで480m
Local appearance photo現地外観写真 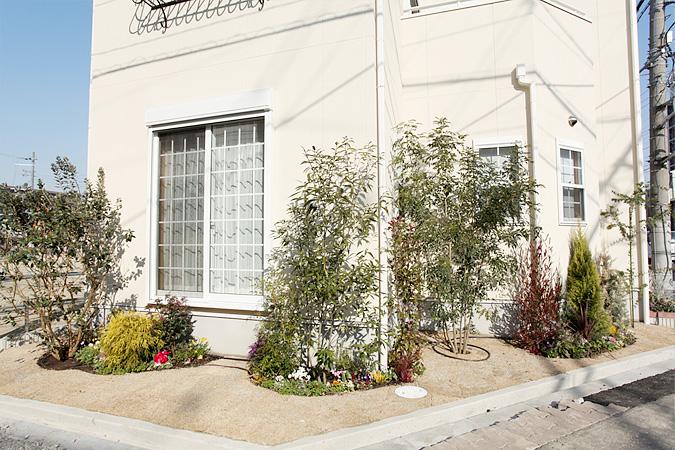 Family is a restful My Home (local model house 77 issue areas February 2011 shooting)
家族が安らげるマイホームを(現地モデルハウス77号地 平成23年2月撮影)
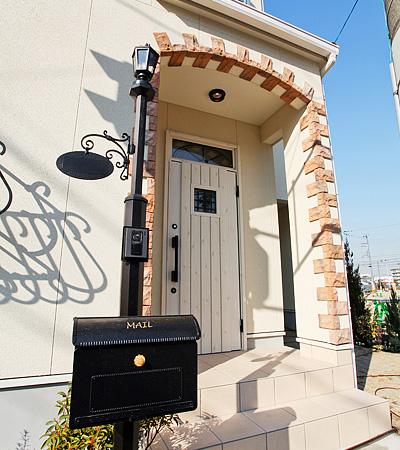 Stylish look attractive ((local model house 77 issue areas February 2011 shooting)
スタイリッシュな外観が魅力((現地モデルハウス77号地 平成23年2月撮影)
The entire compartment Figure全体区画図 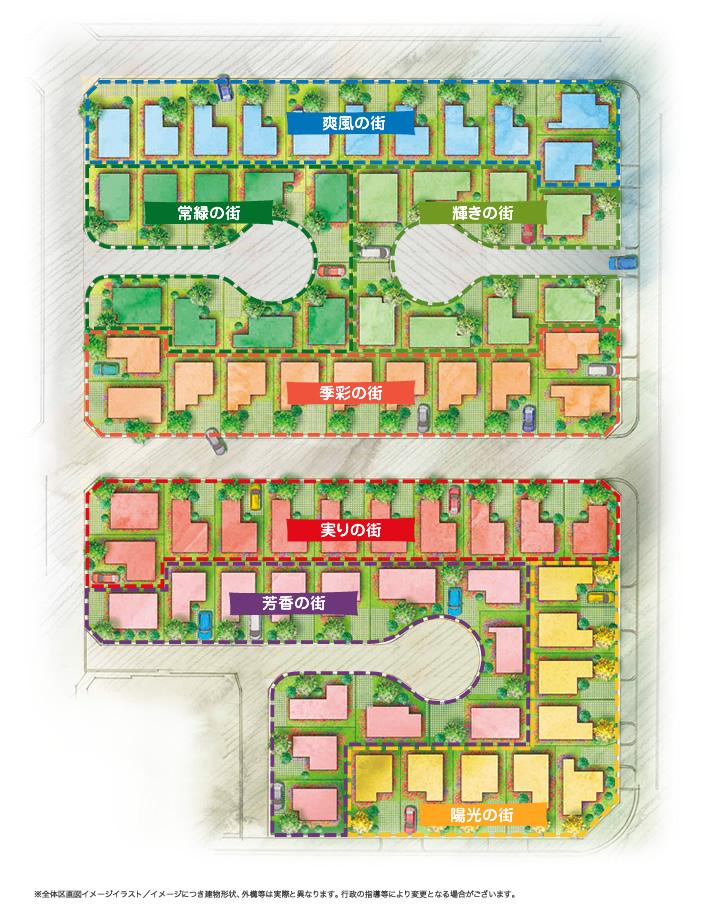 Make the full 72 family of community, Smile full of urban development. (Compartment view image illustrations)
全72家族のコミュニティが作る、笑顔あふれる街づくり。(区画図イメージイラスト)
Route map路線図 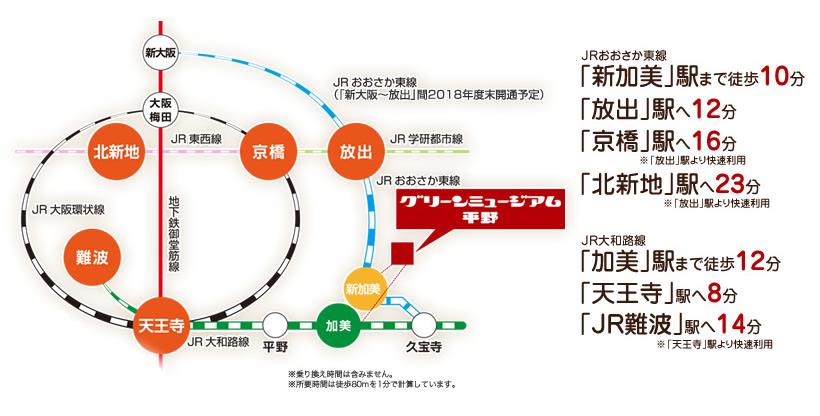 Access view
アクセス図
Kindergarten ・ Nursery幼稚園・保育園 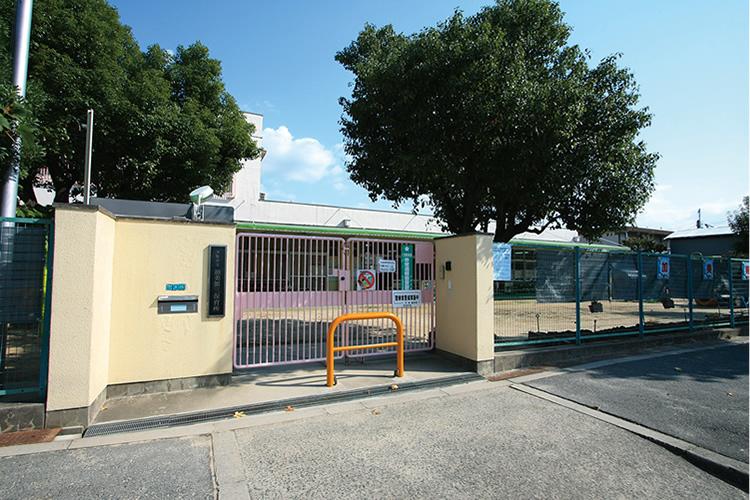 Municipal Kami to the third nursery 330m
市立加美第三保育所まで330m
Primary school小学校 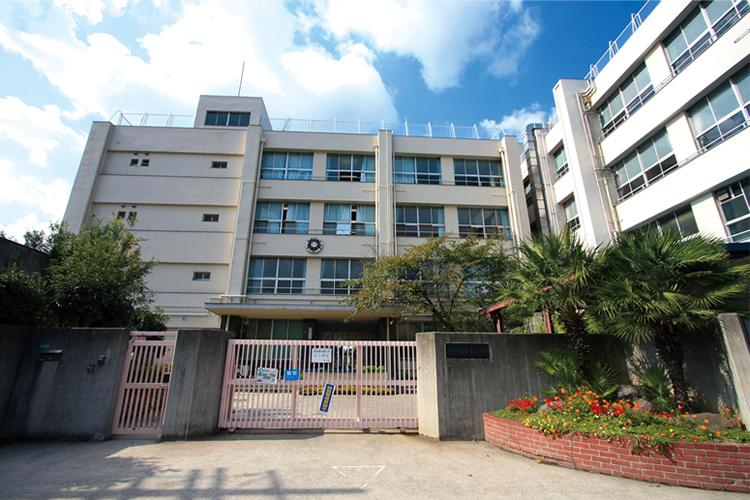 Municipal Kamihigashi until elementary school 410m
市立加美東小学校まで410m
Junior high school中学校 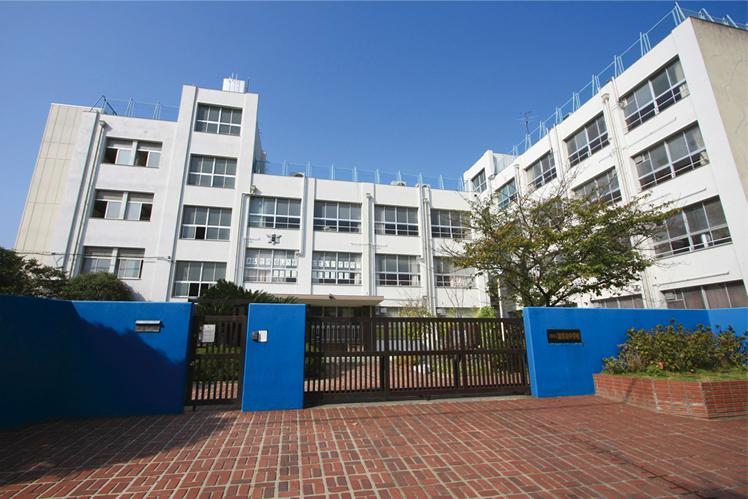 Municipal Kamiminami 1000m up to junior high school
市立加美南中学校まで1000m
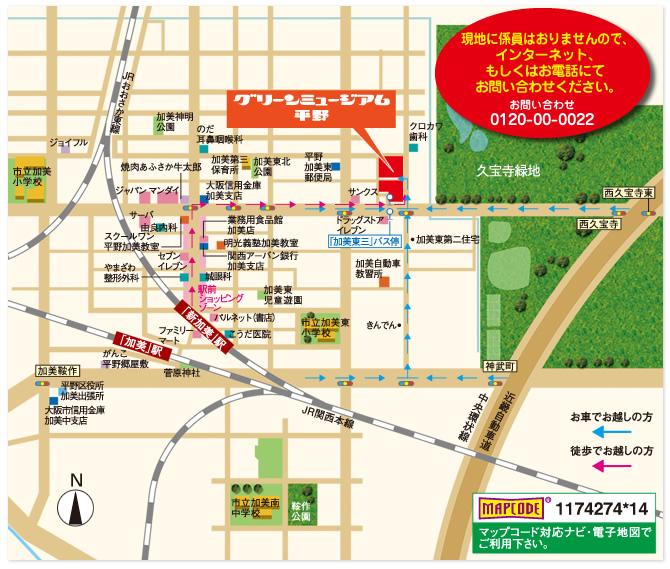 Local guide map
現地案内図
Drug storeドラッグストア 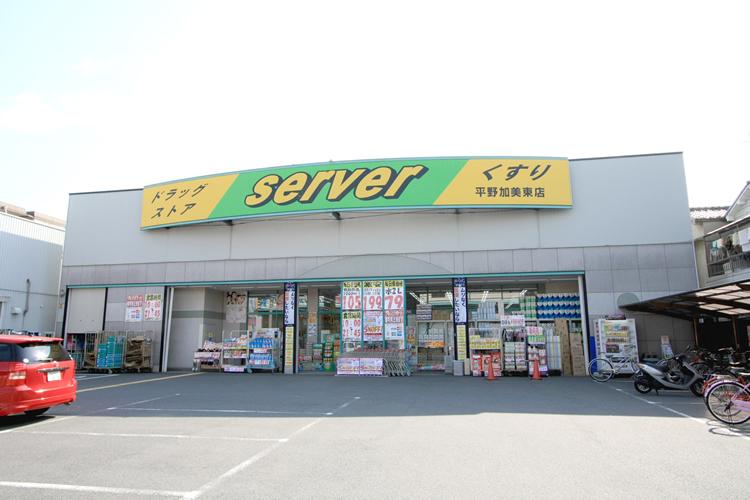 Drugstore server 530m until the plains Kamihigashi shop
ドラッグストアサーバ 平野加美東店まで530m
Station駅 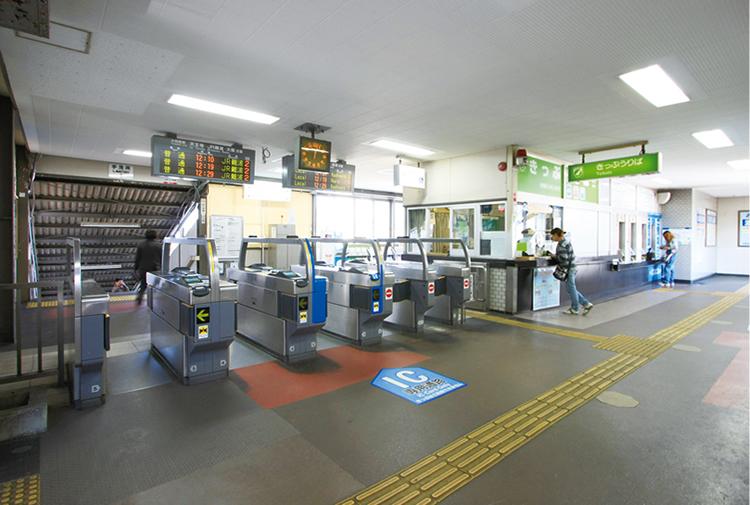 JR Yamato route "Kami" 900m to the station
JR大和路線「加美」駅まで900m
Supermarketスーパー 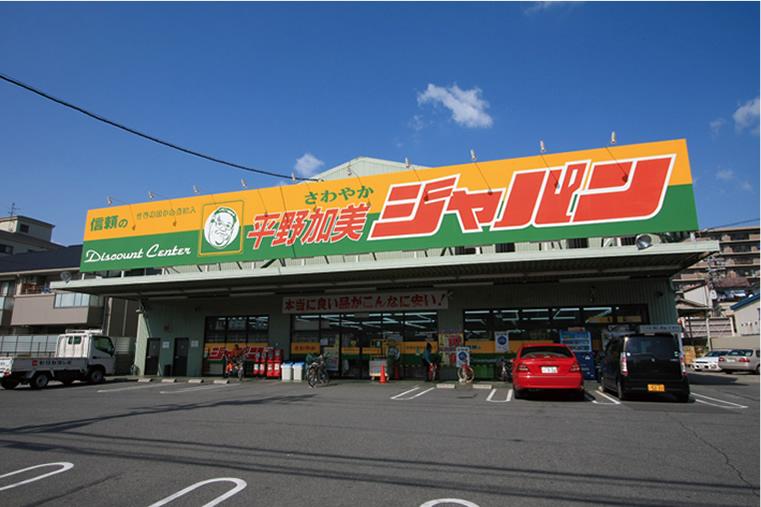 Discount Center 560m until the plains Kami Japan
ディスカウントセンター 平野加美ジャパンまで560m
Location
| 

























