New Homes » Kansai » Osaka prefecture » Hirano
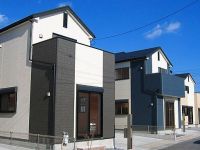 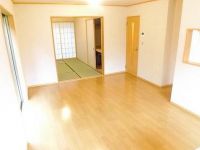
| | Osaka-shi, Osaka Hirano 大阪府大阪市平野区 |
| JR Osaka Higashi Line "Shin Kami" walk 15 minutes JRおおさか東線「新加美」歩15分 |
| ■ Price went down. Is a big chance. Finally the remaining 1 building! Preview welcome, Immediate Available ■ Transportation convenient! JR Osaka Higashi Line and the JR Kansai Main Line 2WAY access ■ Super Bandai 6 mins! ■ Solar power ■プライスダウンしました。大チャンスです。いよいよ残1棟!内覧大歓迎、即入居可■交通便利!JRおおさか東線とJR関西本線の2WAYアクセス■スーパー万代 徒歩6分!■太陽光発電 |
| Corresponding to the flat-35S, Solar power system, 2 along the line more accessible, System kitchen, Yang per goodese-style room, Year Available, Super close, Bathroom Dryer, LDK15 tatami mats or more, Washbasin with shower, Face-to-face kitchen, Wide balcony, Toilet 2 places, 2-story, Warm water washing toilet seat, Underfloor Storage, TV monitor interphone, Ventilation good, All living room flooring, All room 6 tatami mats or more, City gas フラット35Sに対応、太陽光発電システム、2沿線以上利用可、システムキッチン、陽当り良好、和室、年内入居可、スーパーが近い、浴室乾燥機、LDK15畳以上、シャワー付洗面台、対面式キッチン、ワイドバルコニー、トイレ2ヶ所、2階建、温水洗浄便座、床下収納、TVモニタ付インターホン、通風良好、全居室フローリング、全居室6畳以上、都市ガス |
Features pickup 特徴ピックアップ | | Corresponding to the flat-35S / Solar power system / Year Available / 2 along the line more accessible / Super close / System kitchen / Bathroom Dryer / Yang per good / LDK15 tatami mats or more / Japanese-style room / Washbasin with shower / Face-to-face kitchen / Wide balcony / Toilet 2 places / 2-story / Warm water washing toilet seat / Underfloor Storage / TV monitor interphone / Ventilation good / All living room flooring / All room 6 tatami mats or more / City gas フラット35Sに対応 /太陽光発電システム /年内入居可 /2沿線以上利用可 /スーパーが近い /システムキッチン /浴室乾燥機 /陽当り良好 /LDK15畳以上 /和室 /シャワー付洗面台 /対面式キッチン /ワイドバルコニー /トイレ2ヶ所 /2階建 /温水洗浄便座 /床下収納 /TVモニタ付インターホン /通風良好 /全居室フローリング /全居室6畳以上 /都市ガス | Event information イベント情報 | | Local guide Board (Please be sure to ask in advance) schedule / Every Saturday, Sunday and public holidays time / 10:00 ~ 17:30 Please tell us please feel free to. It is a good season to a refreshing outing. Come local preview. 現地案内会(事前に必ずお問い合わせください)日程/毎週土日祝時間/10:00 ~ 17:30御気軽にお申し付け下さい。さわやかなお出かけに良い季節です。是非現地内覧を。 | Price 価格 | | 26,800,000 yen ~ 28,300,000 yen 2680万円 ~ 2830万円 | Floor plan 間取り | | 4LDK 4LDK | Units sold 販売戸数 | | 3 units 3戸 | Total units 総戸数 | | 3 units 3戸 | Land area 土地面積 | | 88.46 sq m ~ 90.53 sq m (registration) 88.46m2 ~ 90.53m2(登記) | Building area 建物面積 | | 94.77 sq m ~ 95.58 sq m (registration) 94.77m2 ~ 95.58m2(登記) | Completion date 完成時期(築年月) | | 2013 Late July 2013年7月下旬 | Address 住所 | | Osaka-shi, Osaka Hirano Kamihigashi 3 大阪府大阪市平野区加美東3 | Traffic 交通 | | JR Osaka Higashi Line "Shin Kami" walk 15 minutes
JR Kansai Main Line "Kami" walk 18 minutes
Kintetsu Osaka line "Mito" walk 22 minutes JRおおさか東線「新加美」歩15分
JR関西本線「加美」歩18分
近鉄大阪線「弥刀」歩22分
| Related links 関連リンク | | [Related Sites of this company] 【この会社の関連サイト】 | Contact お問い合せ先 | | TEL: 0800-603-3388 [Toll free] mobile phone ・ Also available from PHS
Caller ID is not notified
Please contact the "saw SUUMO (Sumo)"
If it does not lead, If the real estate company TEL:0800-603-3388【通話料無料】携帯電話・PHSからもご利用いただけます
発信者番号は通知されません
「SUUMO(スーモ)を見た」と問い合わせください
つながらない方、不動産会社の方は
| Building coverage, floor area ratio 建ぺい率・容積率 | | Kenpei rate: 80%, Volume ratio: 200% 建ペい率:80%、容積率:200% | Time residents 入居時期 | | Immediate available 即入居可 | Land of the right form 土地の権利形態 | | Ownership 所有権 | Structure and method of construction 構造・工法 | | Wooden 2-story 木造2階建 | Use district 用途地域 | | One dwelling 1種住居 | Land category 地目 | | Residential land 宅地 | Overview and notices その他概要・特記事項 | | Building confirmation number: 12-4803 建築確認番号:12-4803 | Company profile 会社概要 | | <Mediation> governor of Osaka (2) No. 051085 (with) Estate move Yubinbango577-0808 Osaka Higashi Yokonuma cho 1-7-26 <仲介>大阪府知事(2)第051085号(有)エステートムーブ〒577-0808 大阪府東大阪市横沼町1-7-26 |
Local appearance photo現地外観写真 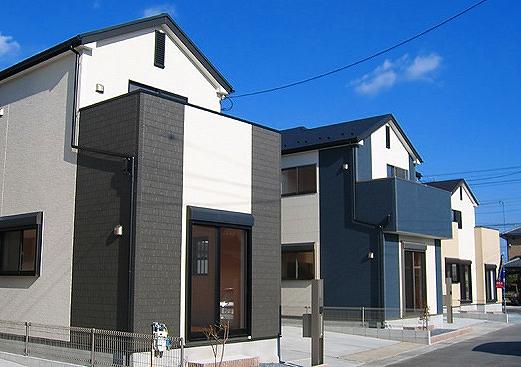 Example of construction
施工例
Livingリビング 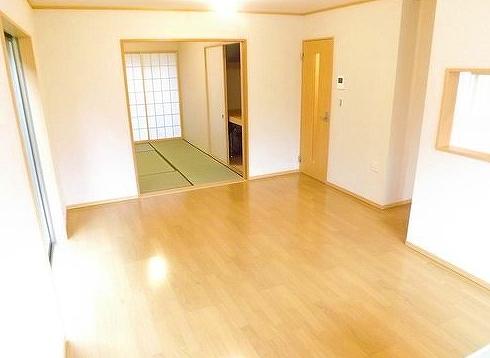 Example of construction LDK full of gentle sunshine and openness Relax and relaxed with family
施工例
優しい日差しと開放感溢れるLDK
家族でゆったり寛げます
Kitchenキッチン 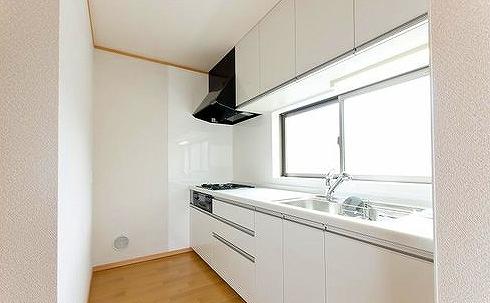 Example of construction Spacious kitchen can be enjoyed dishes, along with children
施工例
広々としたキッチンはお子様と並んでお料理も楽しめます
Floor plan間取り図 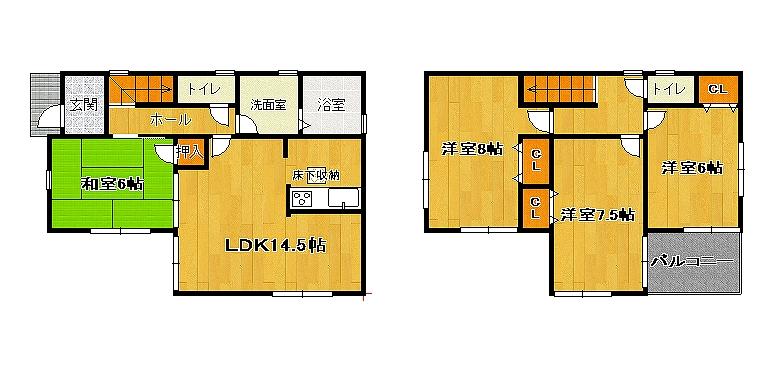 Price 26,800,000 yen, 4LDK, Land area 90.53 sq m , Building area 94.77 sq m
価格2680万円、4LDK、土地面積90.53m2、建物面積94.77m2
Bathroom浴室 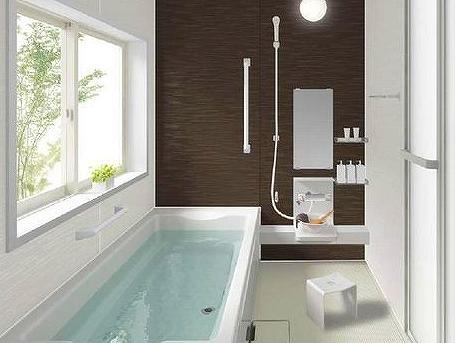 Example of construction Bathroom to heal fatigue of the day Bathroom heater dryer is standard equipment
施工例
一日の疲れを癒す浴室
浴室暖房乾燥機標準装備です
Non-living roomリビング以外の居室 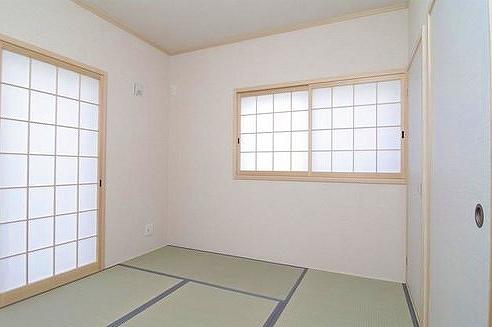 Example of construction
施工例
Entrance玄関 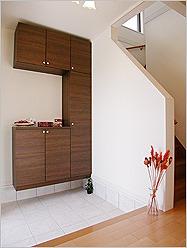 Example of construction
施工例
Wash basin, toilet洗面台・洗面所 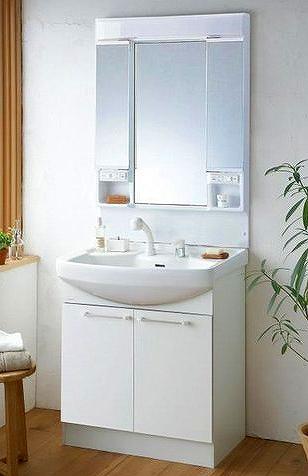 Example of construction
施工例
Other introspectionその他内観 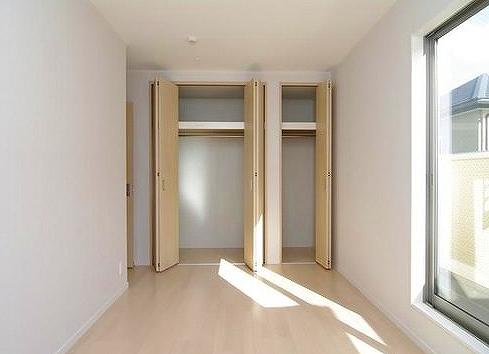 Example of construction
施工例
The entire compartment Figure全体区画図 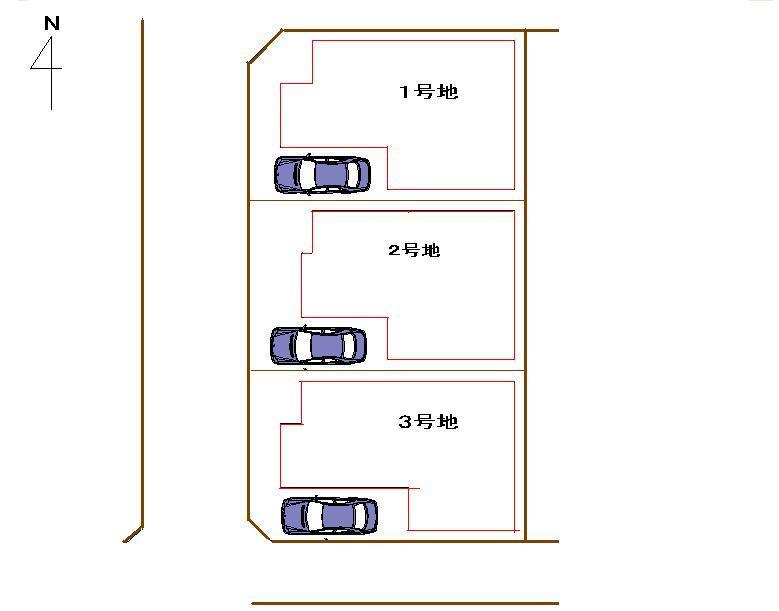 We front road widely refreshing to both compartment Figure 3 buildings.
区画図3棟ともに前面道路広くスッキリしてます。
Otherその他 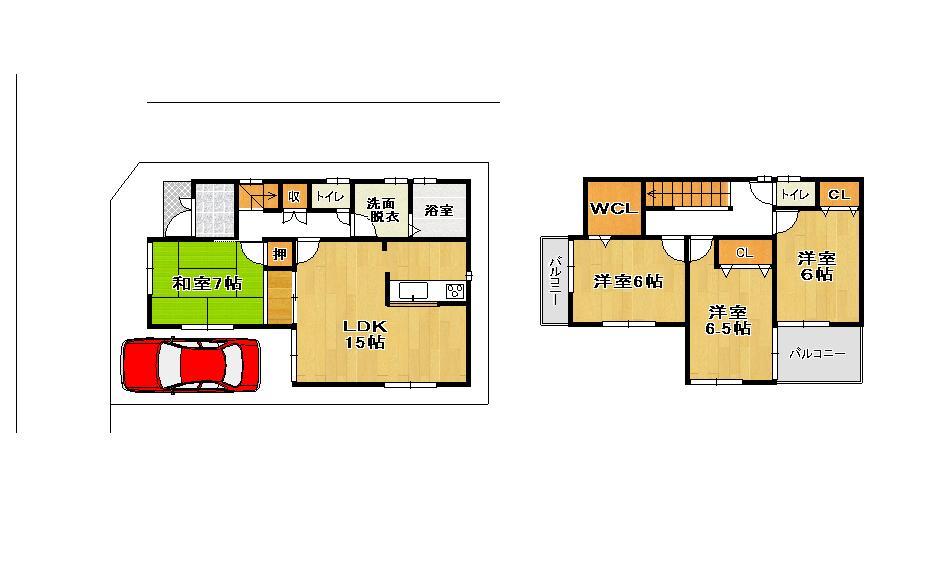 No. 1 destination Is a corner lot of 5m × 4m.
1号地 5m×4mの角地です。
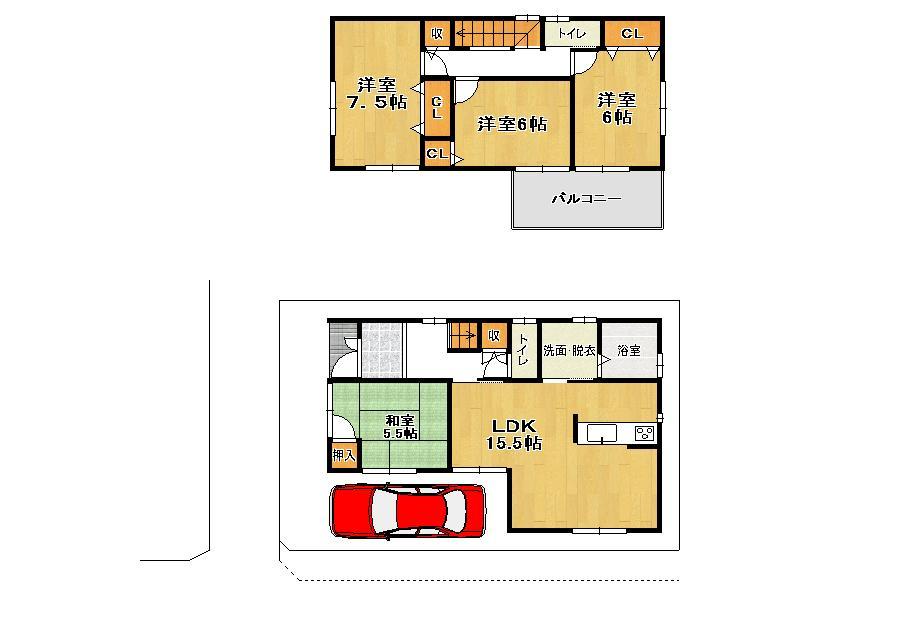 No. 3 place
3号地
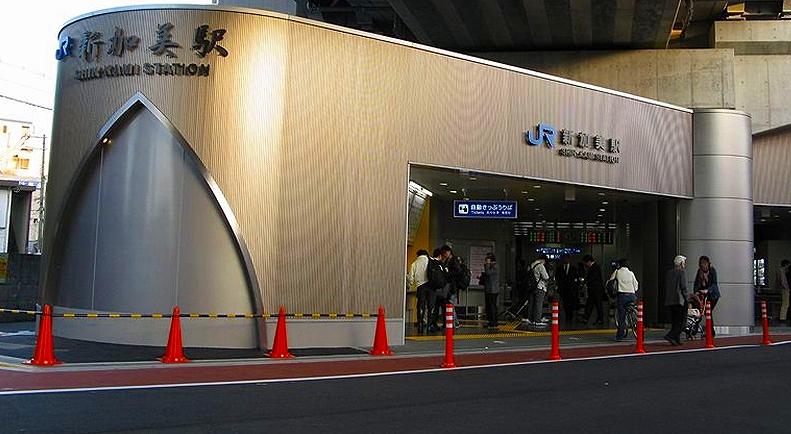 JR Osaka Higashi Line Kami Station 12 mins
JRおおさか東線 加美駅 徒歩12分
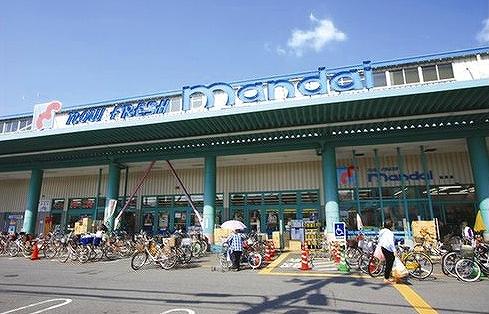 Bandai Kami shop 6 mins
万代加美店 徒歩6分
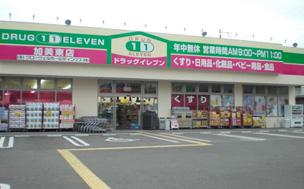 Super Drug Eleven Kamihigashi shop 6 mins It is convenient to go to suddenly buying too soon when medicine is needed.
スーパードラッグイレブン加美東店 徒歩6分 急に薬が必要な時もスグに買いにいけて便利です。
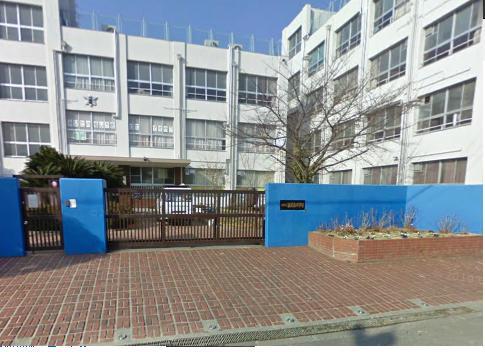 Kamiminami junior high school Walk 13 minutes
加美南中学校 徒歩13分
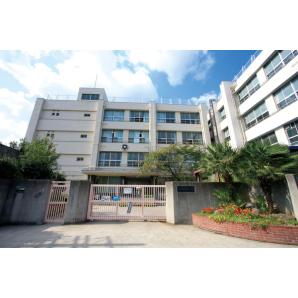 Kamihigashi elementary school 6 mins
加美東小学校 徒歩6分
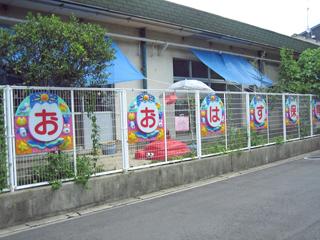 Daihasu nursery 6 mins
大蓮保育所 徒歩6分
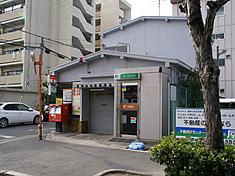 Kamihigashi post office 6 mins
加美東郵便局 徒歩6分
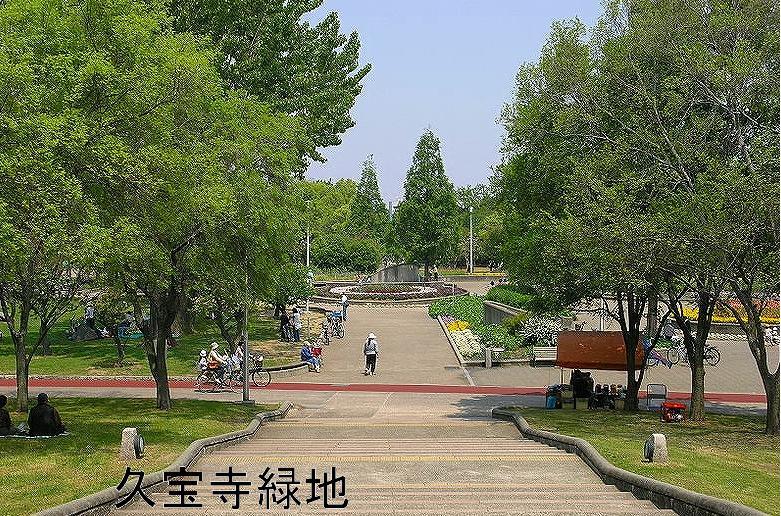 Kyuhoji green space Walk 11 minutes
久宝寺緑地 徒歩11分
Location
|





















