New Homes » Kansai » Osaka prefecture » Hirano
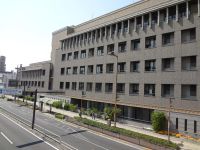 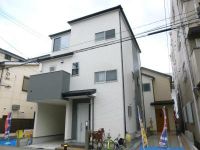
| | Osaka-shi, Osaka Hirano 大阪府大阪市平野区 |
| Subway Tanimachi Line "plain" walk 8 minutes 地下鉄谷町線「平野」歩8分 |
| Solar power system, Corresponding to the flat-35S, Parking two Allowed, Immediate Available, Facing south, Face-to-face kitchen, 2 along the line more accessible, LDK20 tatami mats or more, Super close, It is close to the city, System kitchen 太陽光発電システム、フラット35Sに対応、駐車2台可、即入居可、南向き、対面式キッチン、2沿線以上利用可、LDK20畳以上、スーパーが近い、市街地が近い、システムキッチ |
| Solar power system, Corresponding to the flat-35S, Parking two Allowed, Immediate Available, Facing south, Face-to-face kitchen, 2 along the line more accessible, LDK20 tatami mats or more, Super close, It is close to the city, System kitchen, Bathroom Dryer, Yang per good, All room storage, Flat to the station, A quiet residential area, Around traffic fewer, Or more before road 6mese-style room, Washbasin with shower, Toilet 2 places, Bathroom 1 tsubo or more, 2-story, 2 or more sides balcony, South balcony, Double-glazing, Otobasu, Warm water washing toilet seat, Underfloor Storage, The window in the bathroom, TV monitor interphone, Walk-in closet, All room 6 tatami mats or more, City gas, Maintained sidewalk, Flat terrain 太陽光発電システム、フラット35Sに対応、駐車2台可、即入居可、南向き、対面式キッチン、2沿線以上利用可、LDK20畳以上、スーパーが近い、市街地が近い、システムキッチン、浴室乾燥機、陽当り良好、全居室収納、駅まで平坦、閑静な住宅地、周辺交通量少なめ、前道6m以上、和室、シャワー付洗面台、トイレ2ヶ所、浴室1坪以上、2階建、2面以上バルコニー、南面バルコニー、複層ガラス、オートバス、温水洗浄便座、床下収納、浴室に窓、TVモニタ付インターホン、ウォークインクロゼット、全居室6畳以上、都市ガス、整備された歩道、平坦地 |
Features pickup 特徴ピックアップ | | Corresponding to the flat-35S / Solar power system / Parking two Allowed / Immediate Available / 2 along the line more accessible / LDK20 tatami mats or more / Super close / It is close to the city / Facing south / System kitchen / Bathroom Dryer / Yang per good / All room storage / Flat to the station / A quiet residential area / Around traffic fewer / Or more before road 6m / Japanese-style room / Washbasin with shower / Face-to-face kitchen / Toilet 2 places / Bathroom 1 tsubo or more / 2-story / 2 or more sides balcony / South balcony / Double-glazing / Otobasu / Warm water washing toilet seat / Underfloor Storage / The window in the bathroom / TV monitor interphone / Walk-in closet / All room 6 tatami mats or more / City gas / Maintained sidewalk / Flat terrain フラット35Sに対応 /太陽光発電システム /駐車2台可 /即入居可 /2沿線以上利用可 /LDK20畳以上 /スーパーが近い /市街地が近い /南向き /システムキッチン /浴室乾燥機 /陽当り良好 /全居室収納 /駅まで平坦 /閑静な住宅地 /周辺交通量少なめ /前道6m以上 /和室 /シャワー付洗面台 /対面式キッチン /トイレ2ヶ所 /浴室1坪以上 /2階建 /2面以上バルコニー /南面バルコニー /複層ガラス /オートバス /温水洗浄便座 /床下収納 /浴室に窓 /TVモニタ付インターホン /ウォークインクロゼット /全居室6畳以上 /都市ガス /整備された歩道 /平坦地 | Event information イベント情報 | | Local guide Board (please make a reservation beforehand) schedule / Was completion of framework in public. You can have any description of the property in the local. So you can also be asked to look at the neighborhood of another site of the completed property, Please feel free to book. 現地案内会(事前に必ず予約してください)日程/公開中上棟しました。現地にて物件のご説明が可能です。近隣の別現場の完成物件を見ていただくこともできますので、お気軽にご予約ください。 | Price 価格 | | 31,800,000 yen ~ 32,800,000 yen 3180万円 ~ 3280万円 | Floor plan 間取り | | 4LDK 4LDK | Units sold 販売戸数 | | 3 units 3戸 | Total units 総戸数 | | 3 units 3戸 | Land area 土地面積 | | 68.71 sq m ~ 106.49 sq m (registration) 68.71m2 ~ 106.49m2(登記) | Building area 建物面積 | | 93.14 sq m ~ 119.34 sq m (registration) 93.14m2 ~ 119.34m2(登記) | Driveway burden-road 私道負担・道路 | | Road width: 8m 道路幅:8m | Completion date 完成時期(築年月) | | 2013 mid-July 2013年7月中旬 | Address 住所 | | Osaka-shi, Osaka Hirano Setoguchi 2 大阪府大阪市平野区背戸口2 | Traffic 交通 | | Subway Tanimachi Line "plain" walk 8 minutes
JR Kansai Main Line "plain" walk 18 minutes
Kintetsu Minami-Osaka Line "Harinakano" walk 23 minutes 地下鉄谷町線「平野」歩8分
JR関西本線「平野」歩18分
近鉄南大阪線「針中野」歩23分
| Related links 関連リンク | | [Related Sites of this company] 【この会社の関連サイト】 | Person in charge 担当者より | | Personnel Nakajima Yumoto Age: 20 Daigyokai Experience: Ya five years actually can check the properties of the neighborhood in the field, To understand more about the property, So it will continue to be able to respond to your questions, Anything please consult. 担当者中島佑基年齢:20代業界経験:5年実際に現地で物件を確認し近隣の事や、物件の詳細については把握して、お客様のご質問に対応できるようにしていきますので、何でもご相談ください。 | Contact お問い合せ先 | | TEL: 0800-809-8558 [Toll free] mobile phone ・ Also available from PHS
Caller ID is not notified
Please contact the "saw SUUMO (Sumo)"
If it does not lead, If the real estate company TEL:0800-809-8558【通話料無料】携帯電話・PHSからもご利用いただけます
発信者番号は通知されません
「SUUMO(スーモ)を見た」と問い合わせください
つながらない方、不動産会社の方は
| Building coverage, floor area ratio 建ぺい率・容積率 | | Kenpei rate: 80%, Volume ratio: 200% 建ペい率:80%、容積率:200% | Time residents 入居時期 | | Immediate available 即入居可 | Land of the right form 土地の権利形態 | | Ownership 所有権 | Structure and method of construction 構造・工法 | | Wooden 2-story 木造2階建 | Use district 用途地域 | | One dwelling 1種住居 | Land category 地目 | | Residential land 宅地 | Other limitations その他制限事項 | | Quasi-fire zones 準防火地域 | Overview and notices その他概要・特記事項 | | Contact: Nakajima Yumoto, Building confirmation number: No. Trust 12-5023, The Trust No. 12-5024, The Trust No. 12-5025 担当者:中島佑基、建築確認番号:第トラスト12-5023号、第トラスト12-5024号、第トラスト12-5025号 | Company profile 会社概要 | | <Mediation> governor of Osaka (2) No. 051034 (Corporation) All Japan Real Estate Association (Corporation) Kinki district Real Estate Fair Trade Council member Century 21 (Ltd.) Home Partners Yubinbango558-0013 Osaka-shi, Osaka Sumiyoshi-ku, Abikohigashi 2-3-4 <仲介>大阪府知事(2)第051034号(公社)全日本不動産協会会員 (公社)近畿地区不動産公正取引協議会加盟センチュリー21(株)ホームパートナー〒558-0013 大阪府大阪市住吉区我孫子東2-3-4 |
Government office役所 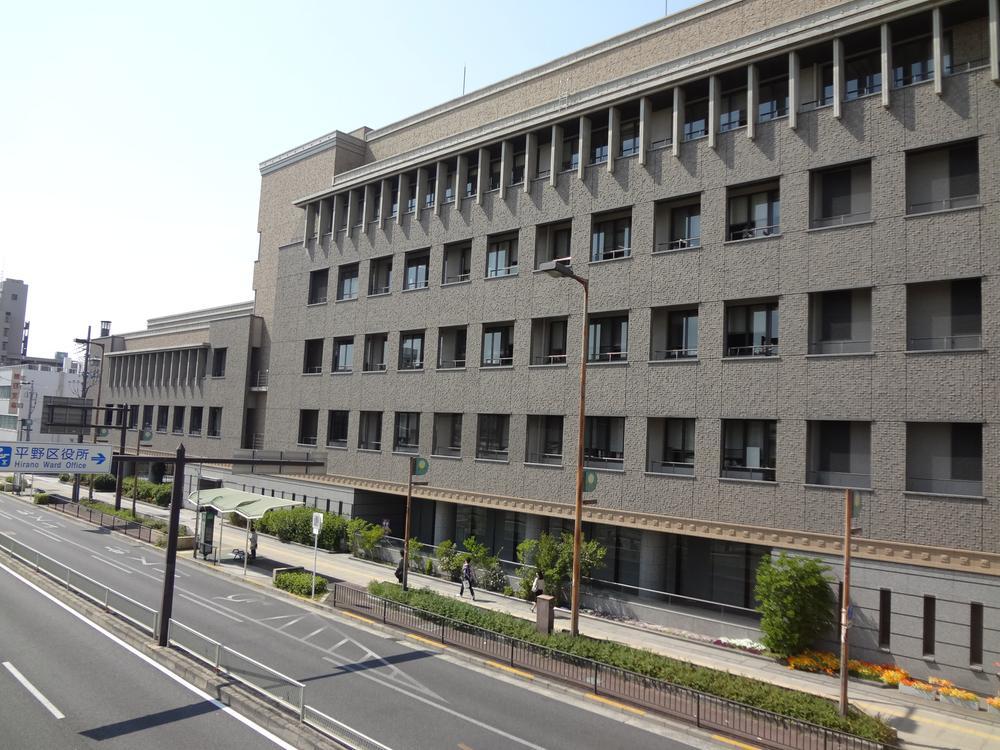 Each facility is of substantial area
各施設が充実のエリアです
Local appearance photo現地外観写真 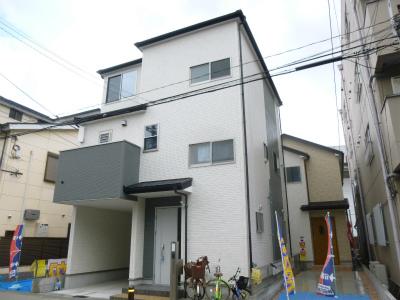 Local (11 May 2013) is a newly built single-family shooting south-facing balcony. It will be cheaper monthly payment by solar panel installation. The photograph is a Building 3. Please feel free to contact us because there is also a photo of Building 2.
現地(2013年11月)撮影南向きバルコニーの新築戸建です。太陽光パネル設置で毎月の支払いが安くなります。写真は3号棟です。2号棟の写真もございますのでお気軽にお問い合わせください。
Livingリビング 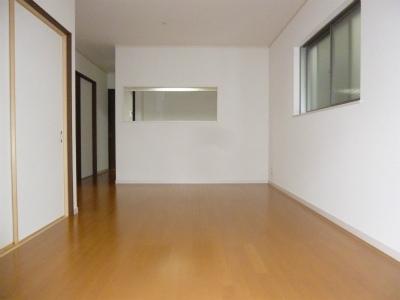 Indoor (11 May 2013) Shooting Living Spacious, It is bright, south-facing. The photograph is a Building 3. Please feel free to contact us because there is also a photo of Building 2.
室内(2013年11月)撮影
リビングは広々、南向きで明るいです。
写真は3号棟です。2号棟の写真もございますのでお気軽にお問い合わせください。
Kitchenキッチン 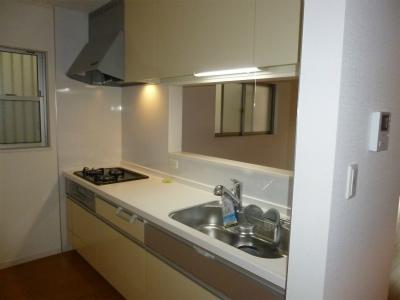 Indoor (11 May 2013) Shooting It will increase the family conversation at the counter kitchen. The photograph is a Building 3. Please feel free to contact us because there is also a photo of Building 2.
室内(2013年11月)撮影
カウンターキッチンで家族の会話が増えますね。
写真は3号棟です。2号棟の写真もございますのでお気軽にお問い合わせください。
Floor plan間取り図 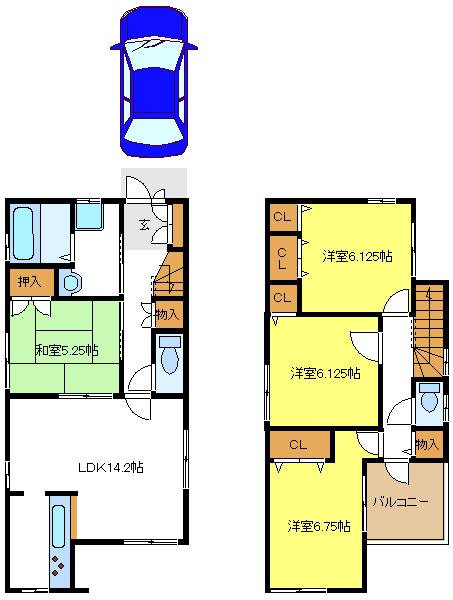 (No. 2 locations), Price 31,800,000 yen, 4LDK, Land area 98.63 sq m , Building area 93.14 sq m
(2号地)、価格3180万円、4LDK、土地面積98.63m2、建物面積93.14m2
Bathroom浴室 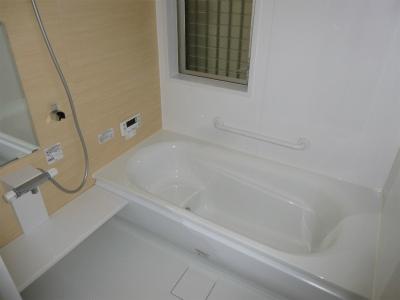 Indoor (11 May 2013) Shooting And the large windows in the bathroom, There is a bathroom dryer. The photograph is a Building 3. Please feel free to contact us because there is also a photo of Building 2.
室内(2013年11月)撮影
浴室には大きな窓と、浴室乾燥機があります。
写真は3号棟です。2号棟の写真もございますのでお気軽にお問い合わせください。
Non-living roomリビング以外の居室 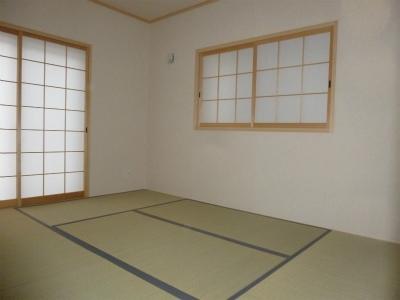 Indoor (11 May 2013) Shooting
室内(2013年11月)撮影
Entrance玄関 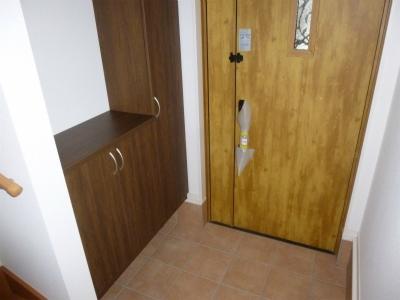 Local (11 May 2013) Shooting
現地(2013年11月)撮影
Wash basin, toilet洗面台・洗面所 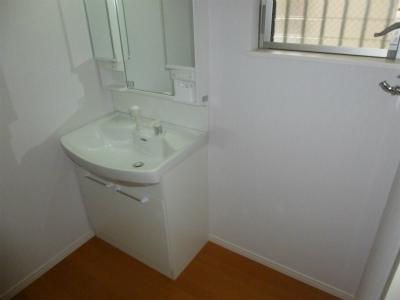 Indoor (11 May 2013) Shooting
室内(2013年11月)撮影
Receipt収納 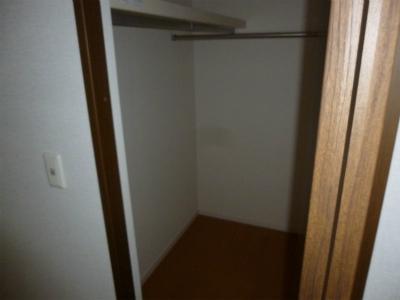 Indoor (11 May 2013) Shooting
室内(2013年11月)撮影
Toiletトイレ 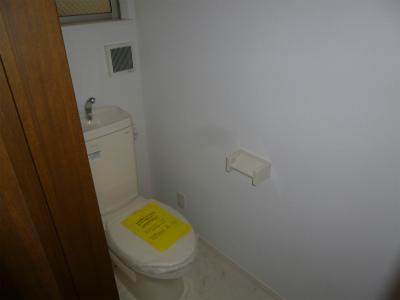 Indoor (11 May 2013) Shooting
室内(2013年11月)撮影
Garden庭 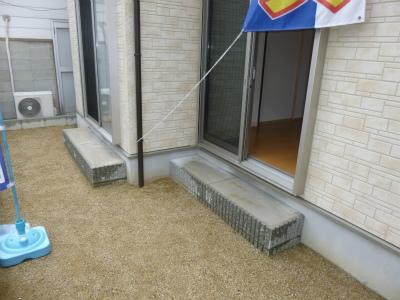 Local (11 May 2013) Shooting
現地(2013年11月)撮影
Balconyバルコニー 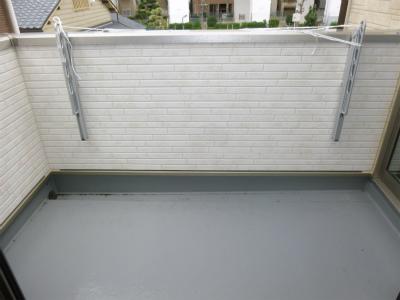 Local (11 May 2013) Shooting
現地(2013年11月)撮影
Primary school小学校 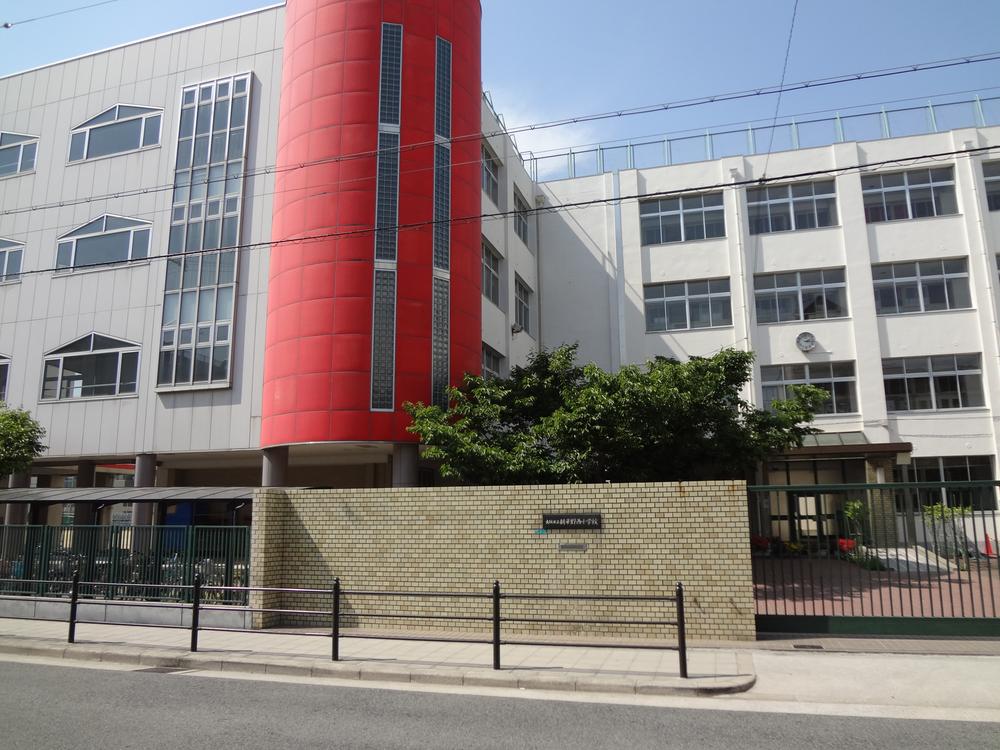 317m number of children up to the Osaka Municipal new Plain Western Elementary School Total 482 people (Point 2012. November 15, 2008)
大阪市立新平野西小学校まで317m 児童数 合計482名 (平成24年11月15日時点)
View photos from the dwelling unit住戸からの眺望写真 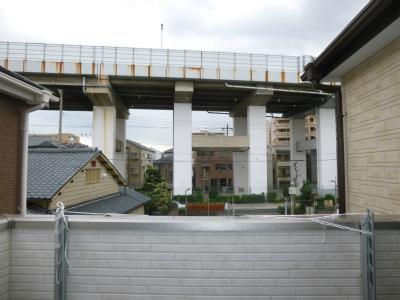 View from the site (November 2013) Shooting
現地からの眺望(2013年11月)撮影
Route map路線図 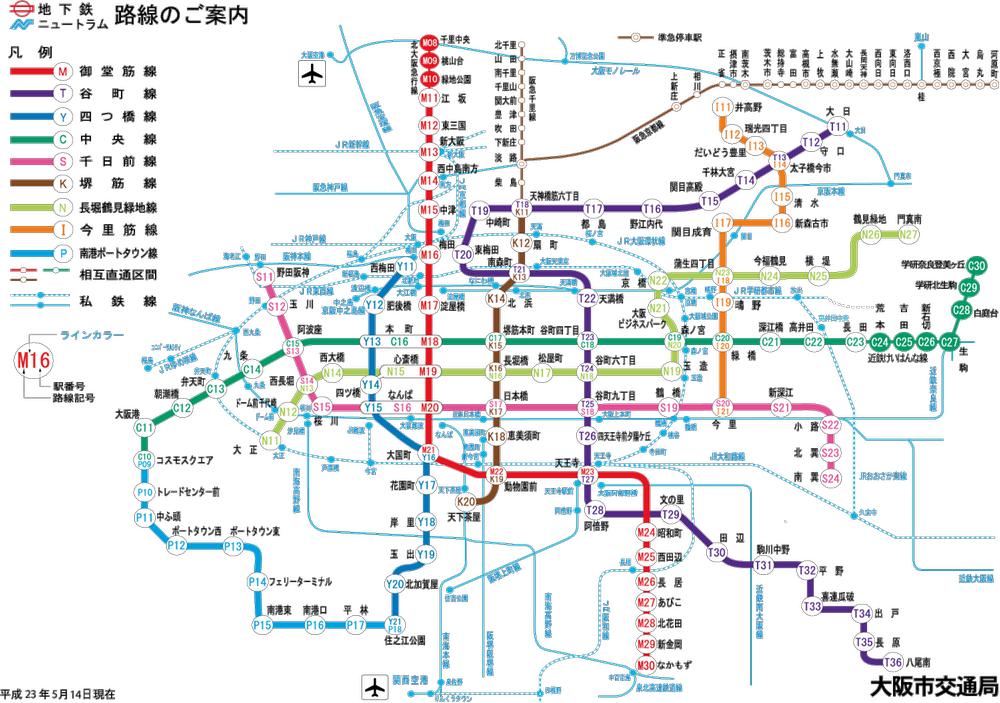 8-minute walk from tanimachi line "plain" station
大阪市営地下鉄谷町線「平野」駅より徒歩8分
Otherその他 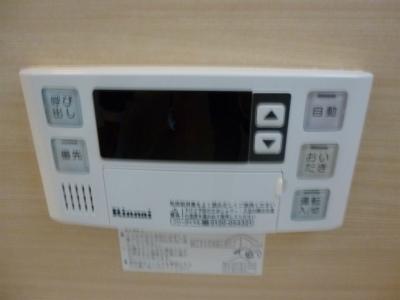 Indoor (11 May 2013) Shooting
室内(2013年11月)撮影
Floor plan間取り図 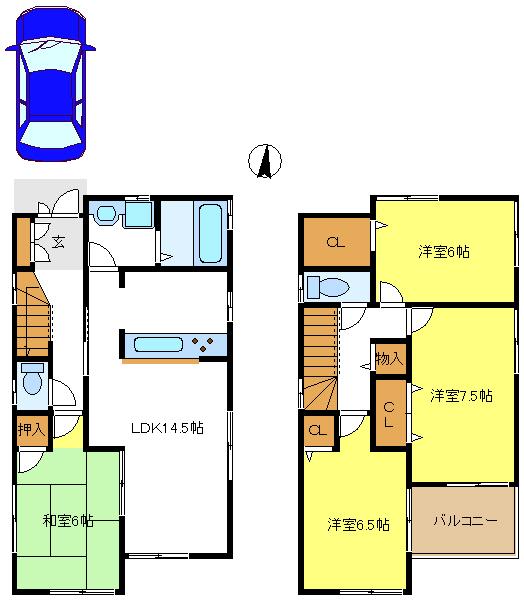 (No. 3 locations), Price 32,800,000 yen, 4LDK, Land area 106.49 sq m , Building area 95.58 sq m
(3号地)、価格3280万円、4LDK、土地面積106.49m2、建物面積95.58m2
Non-living roomリビング以外の居室 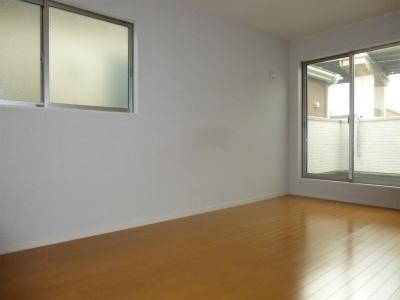 Indoor (11 May 2013) Shooting
室内(2013年11月)撮影
Receipt収納 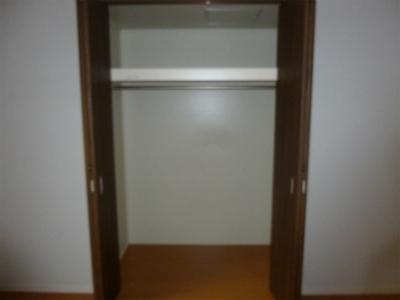 Indoor (11 May 2013) Shooting
室内(2013年11月)撮影
Toiletトイレ 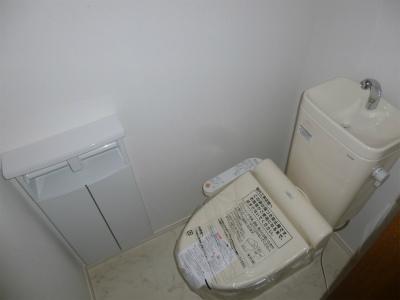 Indoor (11 May 2013) Shooting
室内(2013年11月)撮影
Junior high school中学校 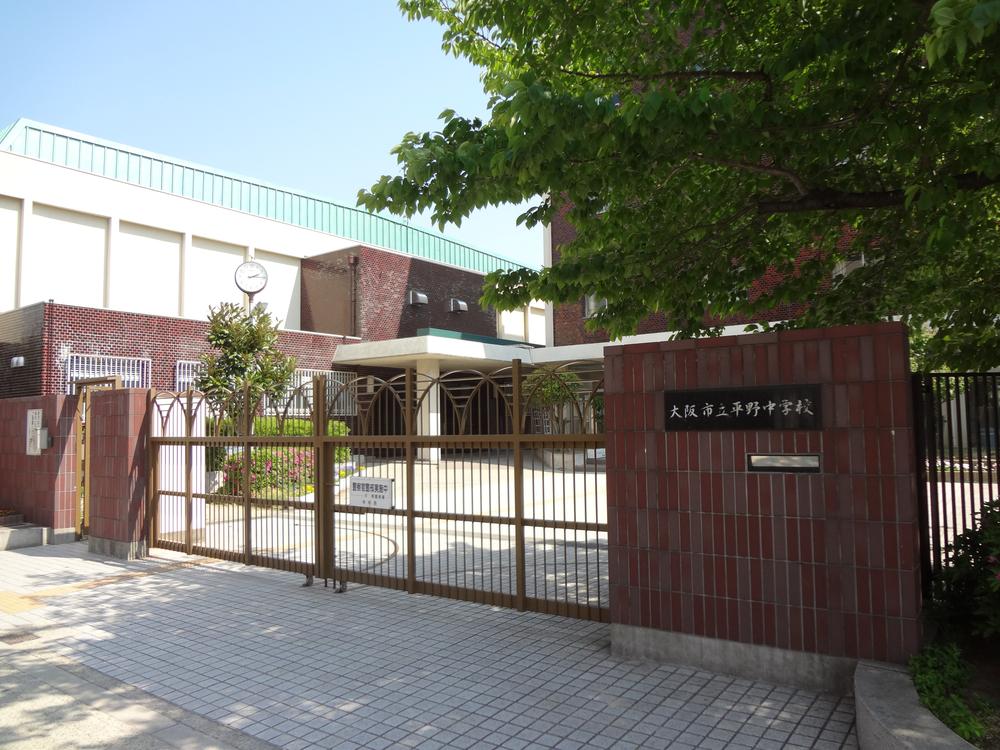 Osaka 222m enrollment to stand plains junior high school Total 584 people (Time May 1, 2012)
大阪市立平野中学校まで222m 在籍数 合計584名 (平成24年5月1日時点)
Location
|























