New Homes » Kansai » Osaka prefecture » Hirano
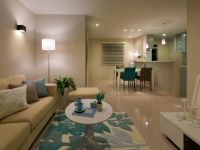 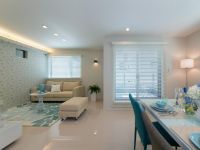
| | Osaka-shi, Osaka Hirano 大阪府大阪市平野区 |
| Subway Tanimachi Line "Nagahara" walk 8 minutes 地下鉄谷町線「長原」歩8分 |
| ◆ ◆ ◆ Two-story ・ 3-story model house published in! Before park eyes, kindergarten ・ Living environment attractive also within walking distance of elementary school. 30 minutes to the subway Tanimachi Line "Higashi Umeda" station and within easy reach ◆ ◆ ◆ ◆◆◆2階建て・3階建てモデルハウス公開中!公園が目の前、幼稚園・小学校も徒歩圏内の住環境が魅力。地下鉄谷町線「東梅田」駅まで30分とアクセス至便◆◆◆ |
| ◇ Kawabe a 1-minute walk from the North park. There are such other also Nagahara park, It can be children and every day outing ◇ nearest station is an 8-minute walk Subway Tanimachi Line "Nagahara" station, 16 minutes until the "Tennoji" station without transfer, "Higashi Umeda" and train station, Access to the city center is also comfortable! ◇河辺北公園まで徒歩1分。他にも長原公園などがあり、子どもたちと毎日おでかけできるね◇最寄駅は徒歩8分の地下鉄谷町線「長原」駅、乗り換えなしで「天王寺」駅まで16分、「東梅田」駅と、市内中心部へのアクセスも快適! |
Local guide map 現地案内図 | | Local guide map 現地案内図 | Features pickup 特徴ピックアップ | | Super close / It is close to the city / System kitchen / Yang per good / All room storage / LDK15 tatami mats or more / Corner lot / Japanese-style room / Shaping land / Face-to-face kitchen / Wide balcony / Toilet 2 places / 2-story / High-function toilet / Dish washing dryer / Three-story or more / Living stairs / Floor heating スーパーが近い /市街地が近い /システムキッチン /陽当り良好 /全居室収納 /LDK15畳以上 /角地 /和室 /整形地 /対面式キッチン /ワイドバルコニー /トイレ2ヶ所 /2階建 /高機能トイレ /食器洗乾燥機 /3階建以上 /リビング階段 /床暖房 | Property name 物件名 | | EPOCH [Epakku] Nagayoshinagahara 4-chome EPOCH【エパック】長吉長原4丁目 | Price 価格 | | 29,800,000 yen ~ 49,800,000 yen 2980万円 ~ 4980万円 | Floor plan 間取り | | 4LDK 4LDK | Units sold 販売戸数 | | 8 units 8戸 | Total units 総戸数 | | 13 houses 13戸 | Land area 土地面積 | | 59.64 sq m ~ 103 sq m (18.04 tsubo ~ 31.15 square meters) 59.64m2 ~ 103m2(18.04坪 ~ 31.15坪) | Building area 建物面積 | | 85 sq m ~ 115 sq m (25.71 tsubo ~ 34.78 square meters) 85m2 ~ 115m2(25.71坪 ~ 34.78坪) | Driveway burden-road 私道負担・道路 | | Road width: 5m, Asphaltic pavement, No driveway burden 道路幅:5m、アスファルト舗装、私道負担なし | Completion date 完成時期(築年月) | | 2013 Early March 2013年3月上旬 | Address 住所 | | Part of the Osaka-shi, Osaka Hirano Nagayoshinagahara 4-13-31 大阪府大阪市平野区長吉長原4-13-31の一部 | Traffic 交通 | | Subway Tanimachi Line "Nagahara" walk 8 minutes 地下鉄谷町線「長原」歩8分
| Related links 関連リンク | | [Related Sites of this company] 【この会社の関連サイト】 | Contact お問い合せ先 | | West house (Ltd.) TEL: 0800-603-1745 [Toll free] mobile phone ・ Also available from PHS
Caller ID is not notified
Please contact the "saw SUUMO (Sumo)"
If it does not lead, If the real estate company 西日本住宅(株)TEL:0800-603-1745【通話料無料】携帯電話・PHSからもご利用いただけます
発信者番号は通知されません
「SUUMO(スーモ)を見た」と問い合わせください
つながらない方、不動産会社の方は
| Sale schedule 販売スケジュール | | First-come-first-served basis application being accepted 先着順申込受付中 | Building coverage, floor area ratio 建ぺい率・容積率 | | Kenpei rate: 80%, Volume ratio: 200% 建ペい率:80%、容積率:200% | Time residents 入居時期 | | Immediate available 即入居可 | Land of the right form 土地の権利形態 | | Ownership 所有権 | Structure and method of construction 構造・工法 | | Wooden 2 ・ Three-story (NJO method) 木造2・3階建(NJO工法) | Use district 用途地域 | | One dwelling 1種住居 | Land category 地目 | | Residential land 宅地 | Overview and notices その他概要・特記事項 | | Building confirmation number: No. KKK01205219, The H24 confirmation architecture NDA No. 03147 建築確認番号:第KKK01205219号、第H24確認建築防大03147号 | Company profile 会社概要 | | <Marketing alliance (agency)> governor of Osaka (10) West Japan Housing Corporation Yubinbango547-0016 Osaka Hirano No. 020746 Nagayoshinagahara 1-12-18 <販売提携(代理)>大阪府知事(10)第020746号西日本住宅(株)〒547-0016 大阪府大阪市平野区長吉長原1-12-18 |
Livingリビング 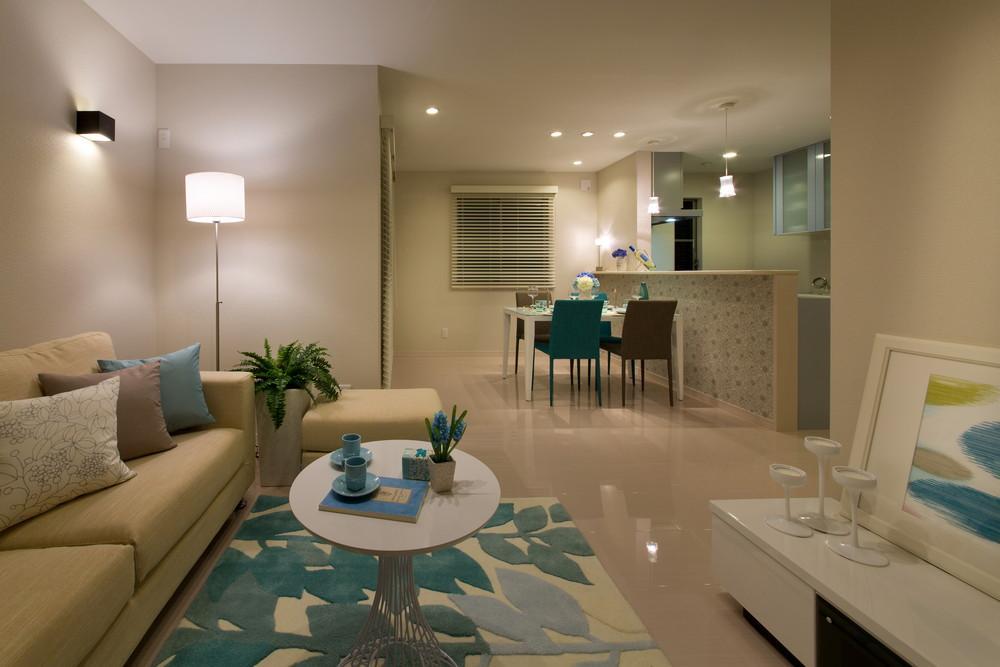 By reducing the lighting of the ceiling, Friendly calm space to eye. Time to relax to spend with the family, Alternative to the vitality of tomorrow (No. 9 land model house)
天井の照明を少なくすることで、目にも優しい落ち着いた空間に。家族と一緒に過ごすリラックスできる時間が、明日への活力へかわる(9号地モデルハウス)
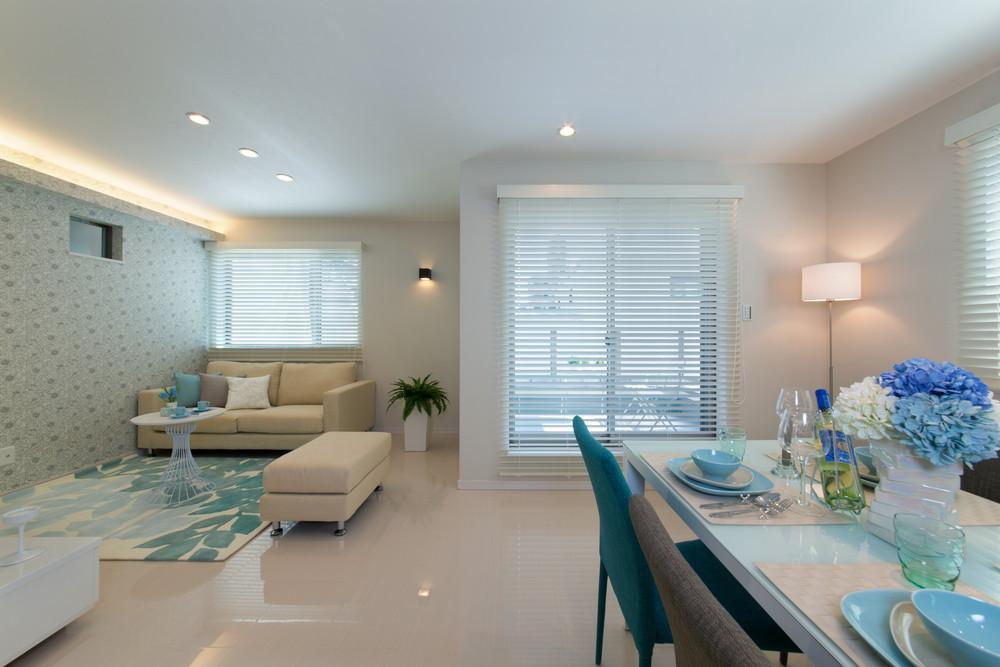 Spacious LDK utilizing the second floor to maximize. Co-op lighting is the director makes a soft atmosphere the entire living (No. 9 land model house)
2階を最大限に活かした広々としたLDK。コープ照明がリビング全体を柔らかな雰囲気を演出してくれている(9号地モデルハウス)
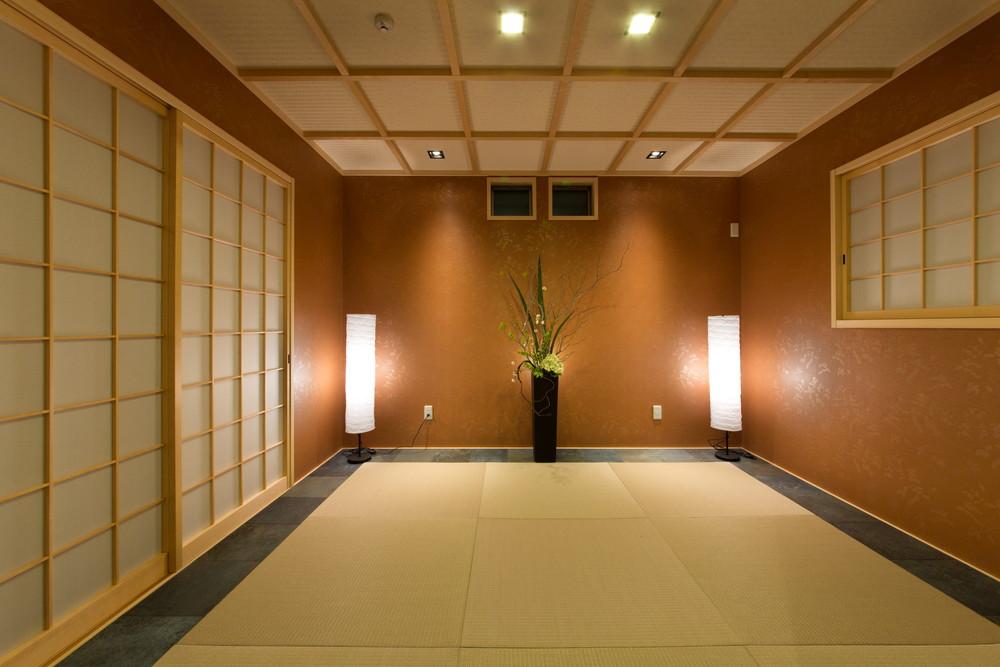 About 7.1 tatami Japanese-style room of independent type, To finish feel the elegance and style of the appropriate Japanese-style to greet the important guest (No. 9 land model house)
独立タイプの約7.1畳和室は、大切なゲストを迎えるのに相応しい純和風の品と風格を感じさせる仕上がりに(9号地モデルハウス)
Non-living roomリビング以外の居室 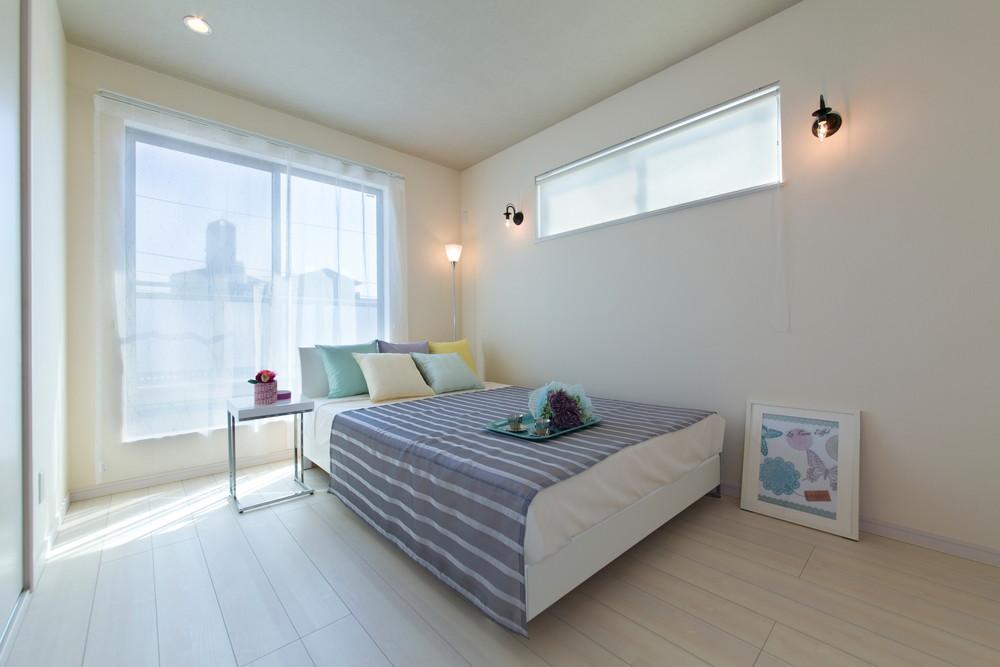 Bright Chaoyang that plugs from the installed windows on the east side will tell the arrival of pleasant morning main bedroom (No. 9 land model house)
東側に設置された窓から差し込む朝陽が心地よい朝の訪れを教えてくれる明るい主寝室(9号地モデルハウス)
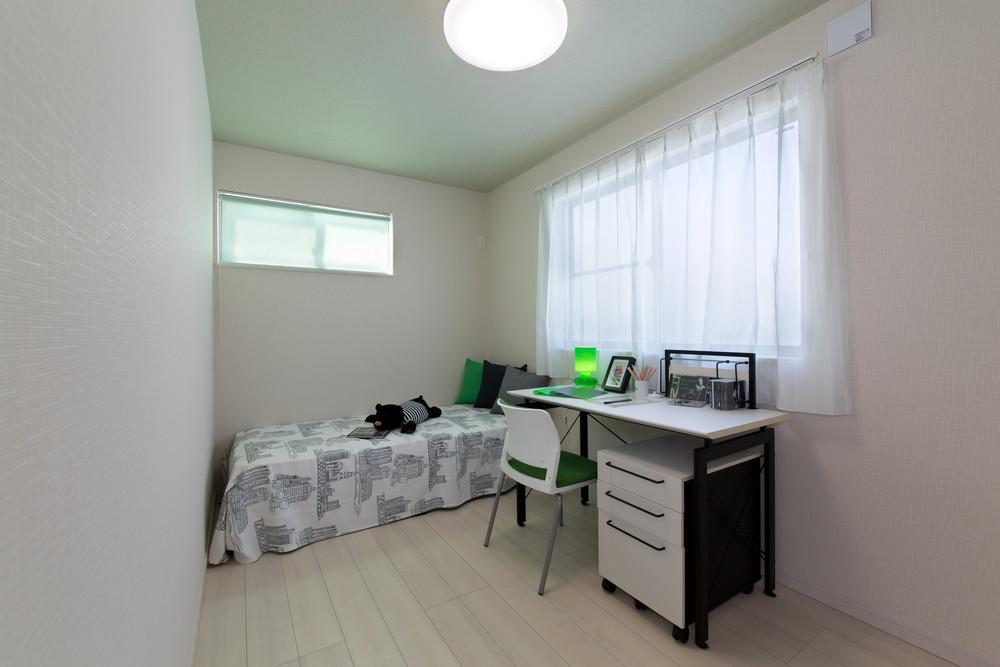 Only of the room is a big dream myself for children! Or to voluntarily clean up, Self-reliance also sprout likely (No. 9 land model house)
子どもたちにとって自分だけの部屋は大きな夢!自主的に片づけをしたり、自立心も芽生えそう(9号地モデルハウス)
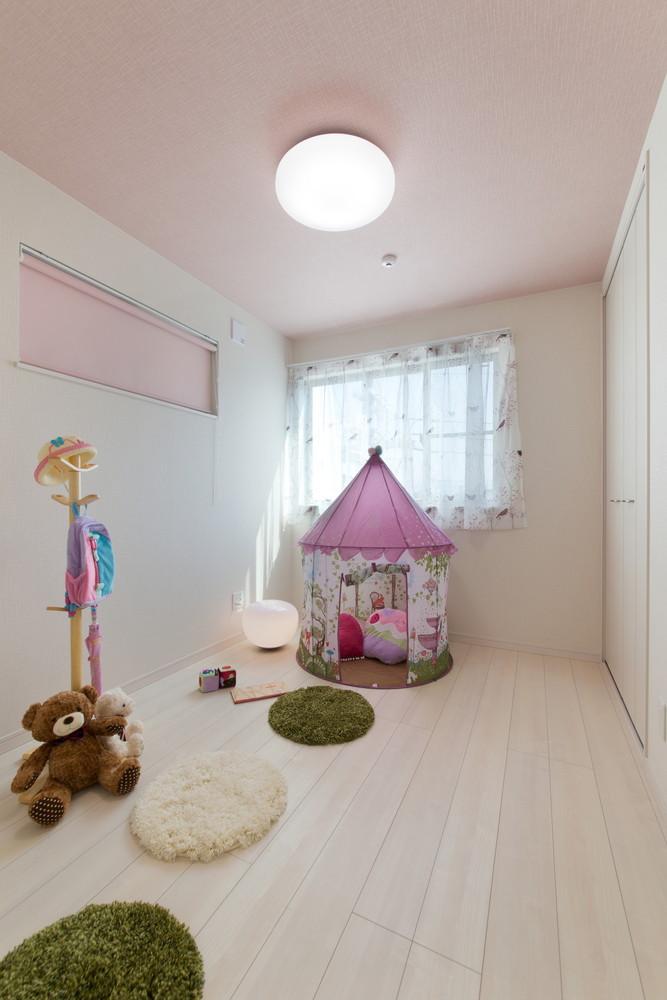 In the rooms of the lovely pink decoration of the home of the princess. Large closet is likely of such troubled even storage space turned around (No. 9 land model house)
我が家の姫のお部屋は可愛らしいピンクの装飾で。大きなクローゼットは年頃になっても収納スペースに困らなさそう(9号地モデルハウス)
Balconyバルコニー 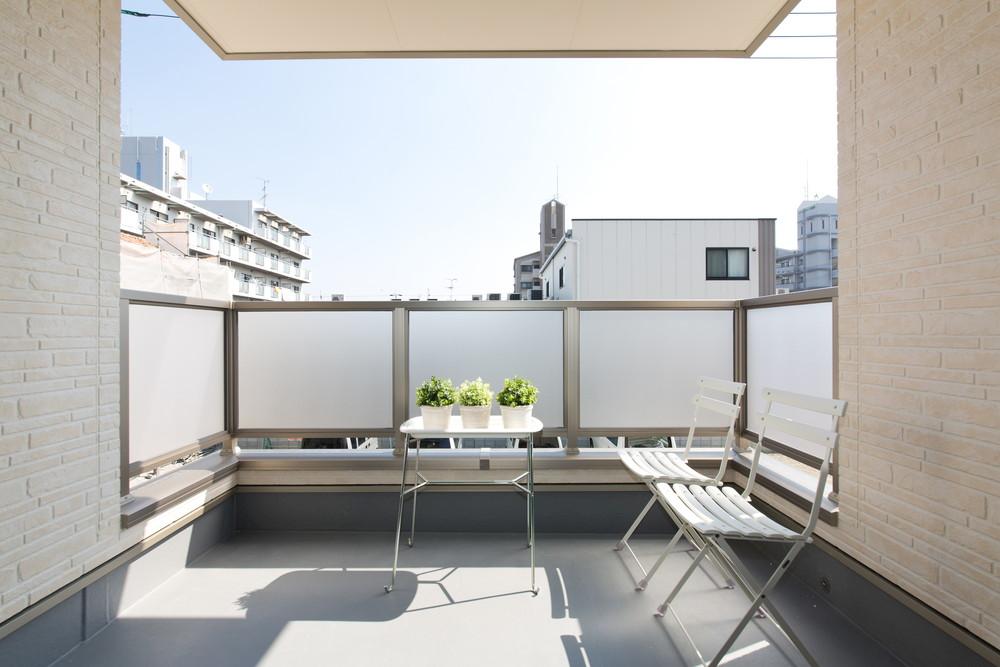 Is try to put a table set to a wide balcony that leads to the second floor living how. Peace of mind even on rainy days because there is eaves (No. 9 land model house)
2階リビングとつながるワイドバルコニーにテーブルセットを置いてみてはいかが。庇があるので雨の日でも安心(9号地モデルハウス)
Kitchenキッチン 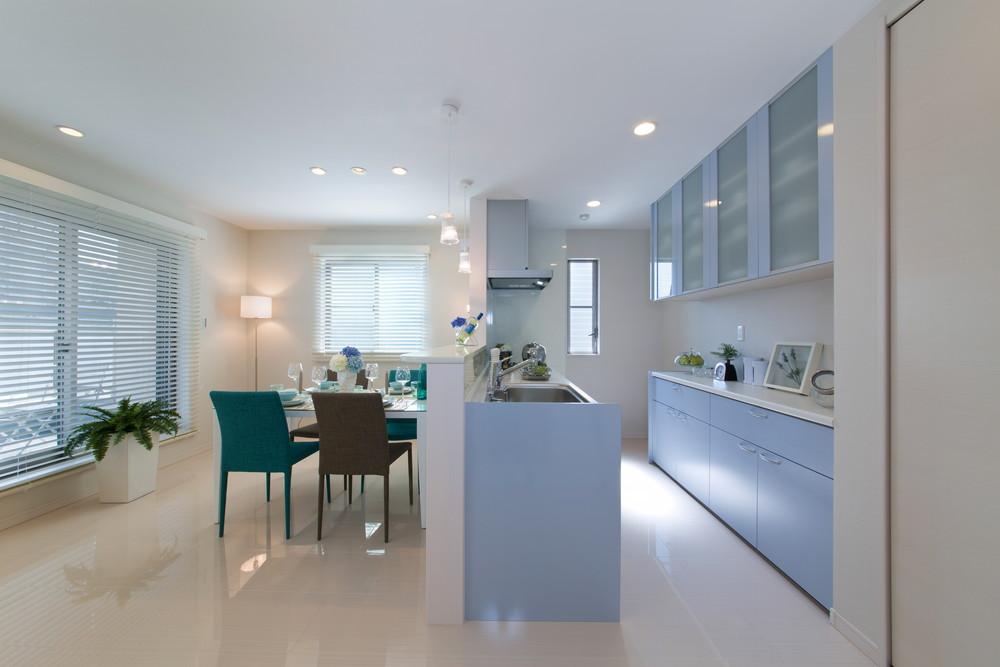 Set up a pantry cabinet and large capacity equipped with the kitchen behind. Little things the food and kitchen goods also clean your clean up (No. 9 land model house)
キッチン背後には備え付けのキャビネットと大容量のパントリーを設置。細々した食料品やキッチングッズもすっきりお片付け(9号地モデルハウス)
Bathroom浴室 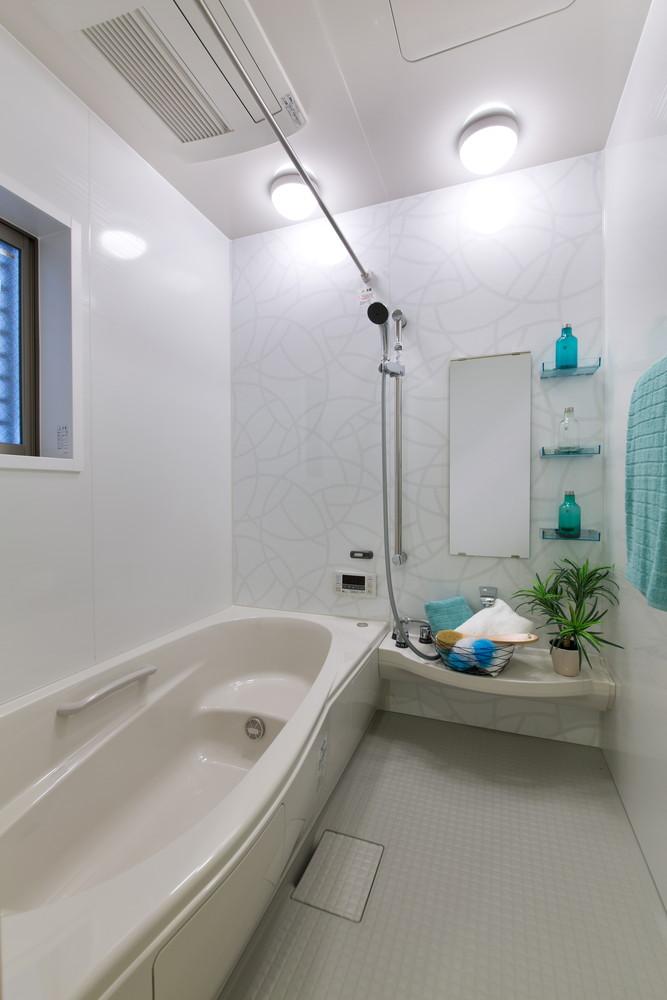 After all, bus time is me taking the fatigue of everyday. Spacious bathtub in the slowly pamper themselves with a trip to have to extend the leg (No. 9 land model house)
日常の疲れをとってくれるはやっぱりバスタイム。広々とした湯船にゆっくり足を延ばしてて至福のひと時を(9号地モデルハウス)
Toiletトイレ 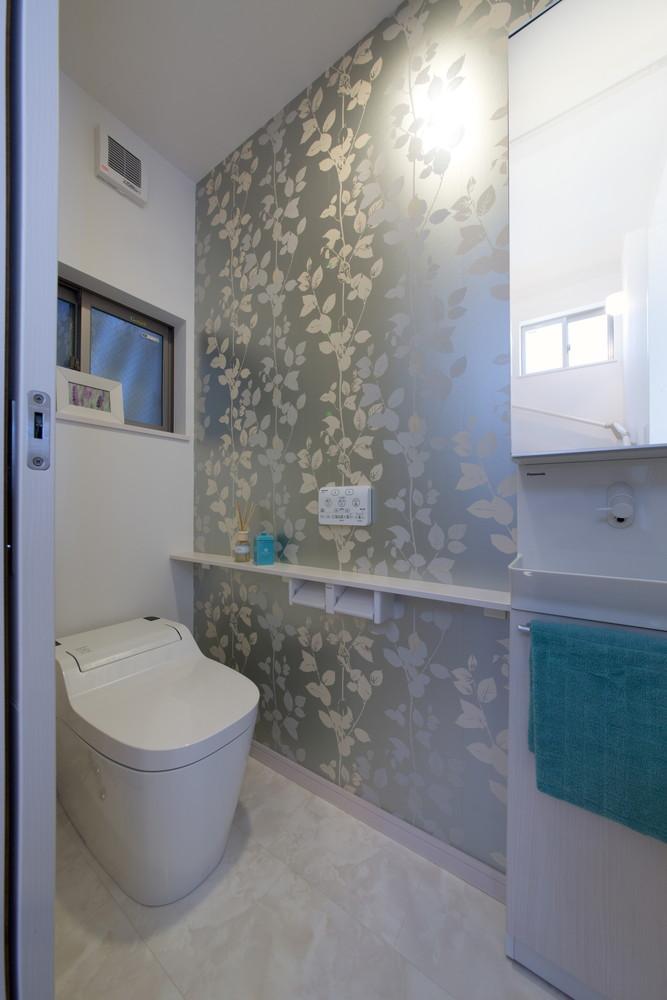 Plus a sense of fashion in the accent wall in toilet. Washstand storage integrated also functional (No. 9 land model house)
トイレにもアクセントウォールでお洒落感をプラス。収納一体型の洗面台も機能的(9号地モデルハウス)
Wash basin, toilet洗面台・洗面所 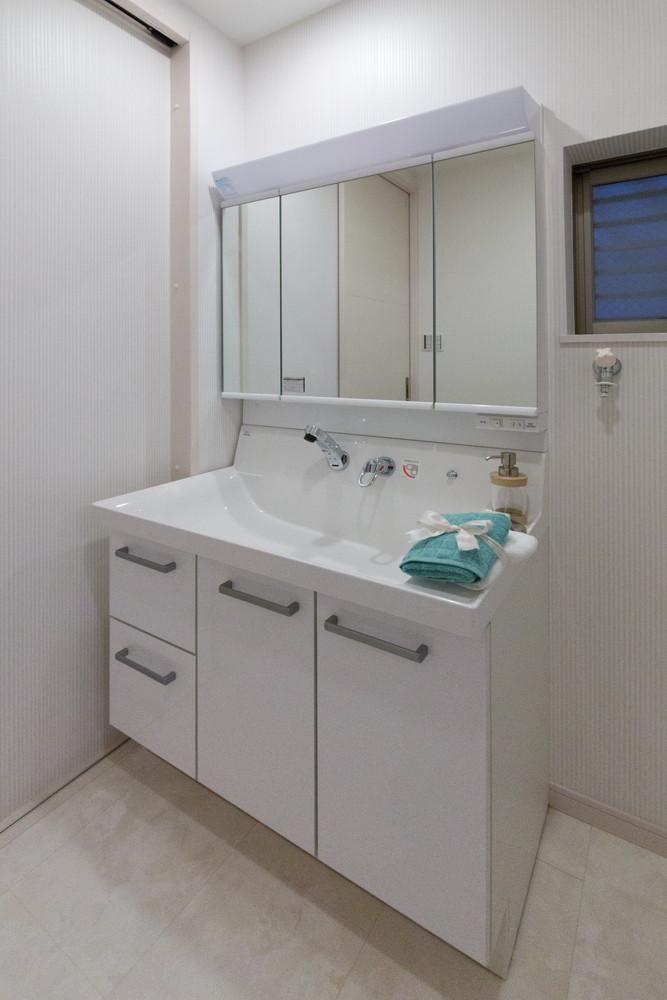 3 Menkyo the vanity of course, Select the easy bowl-integrated care. Cleanliness cherish Because use every day (No. 9 land model house)
洗面化粧台には3面鏡はもちろん、お手入れのしやすいボウル一体型をセレクト。毎日使うものだから清潔感が大切に(9号地モデルハウス)
Local appearance photo現地外観写真 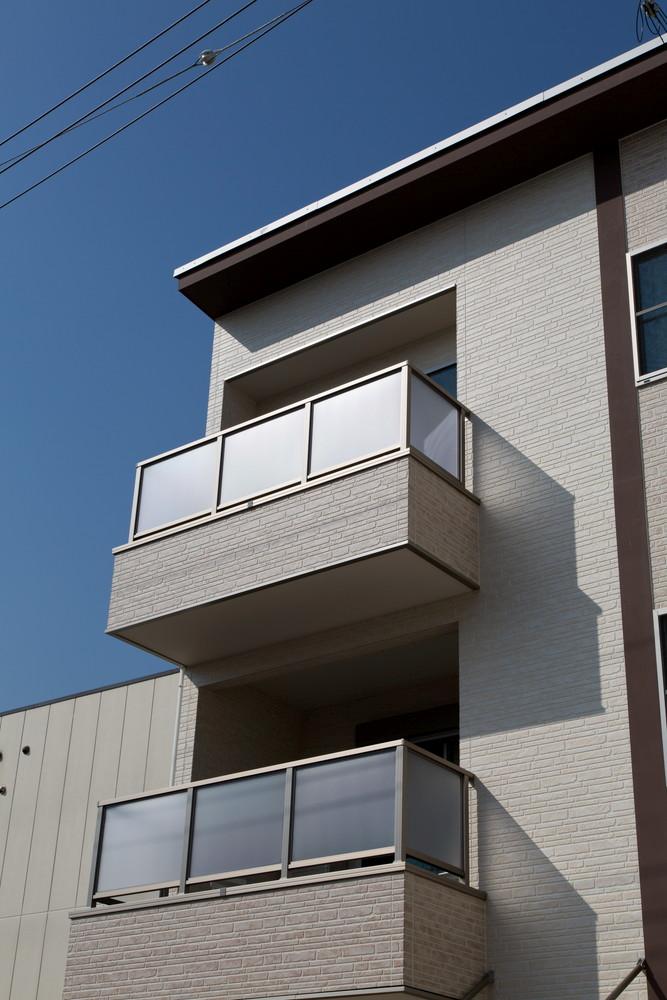 Balcony following the second floor living room is like outdoor living. The third floor balcony facing the main bedroom also happy (No. 9 land model house)
2階リビングに続くバルコニーはアウトドアリビングのよう。主寝室に面した3階バルコニーも嬉しい(9号地モデルハウス)
Floor plan間取り図 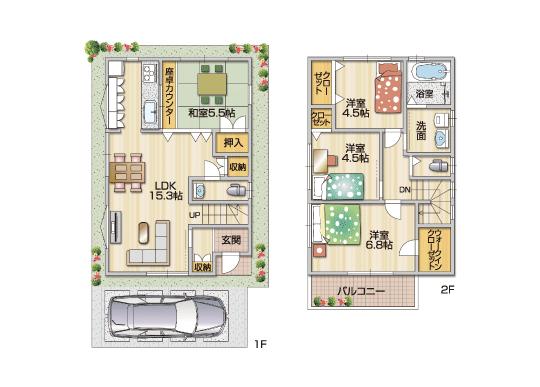 By reducing the lighting of the ceiling, Friendly calm space to eye. Time to relax to spend with the family, Alternative to the vitality of tomorrow (No. 9 land model house)
天井の照明を少なくすることで、目にも優しい落ち着いた空間に。家族と一緒に過ごすリラックスできる時間が、明日への活力へかわる(9号地モデルハウス)
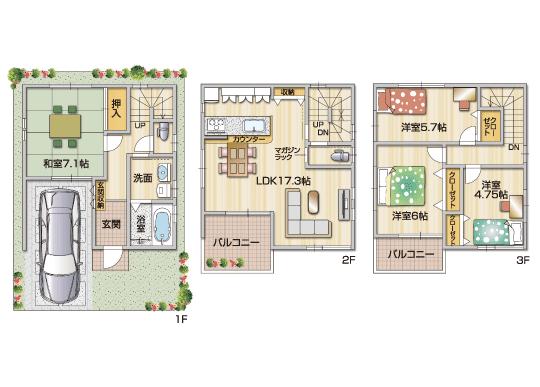 By reducing the lighting of the ceiling, Friendly calm space to eye. Time to relax to spend with the family, Alternative to the vitality of tomorrow (No. 9 land model house)
天井の照明を少なくすることで、目にも優しい落ち着いた空間に。家族と一緒に過ごすリラックスできる時間が、明日への活力へかわる(9号地モデルハウス)
Station駅 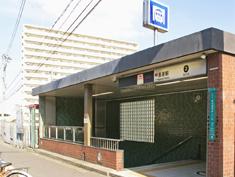 640m to the subway Tanimachi Line "Nagahara" station
地下鉄谷町線「長原」駅まで640m
Kindergarten ・ Nursery幼稚園・保育園 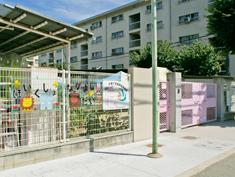 Municipal Chokichi 800m to the third nursery school
市立長吉第三保育所まで800m
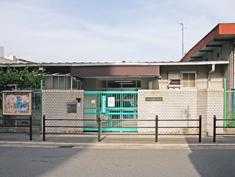 Municipal Chokichi until the second kindergarten 1120m
市立長吉第二幼稚園まで1120m
Local guide map現地案内図 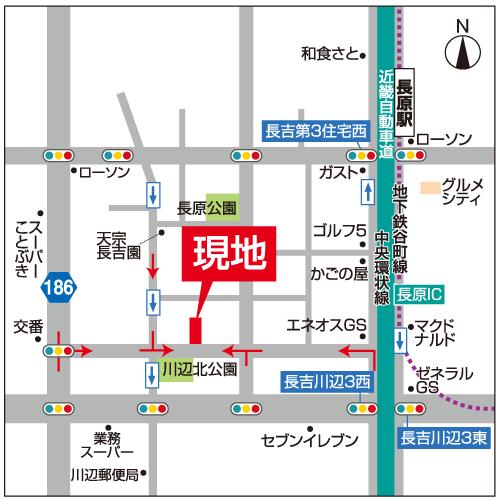 (Local guide map)
(現地案内図)
The entire compartment Figure全体区画図 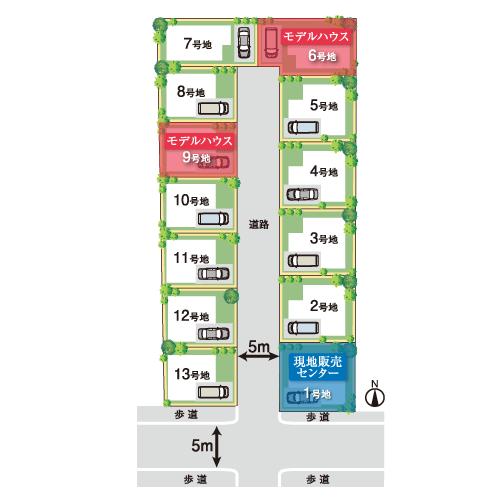 (Section view)
(区画図)
Kindergarten ・ Nursery幼稚園・保育園 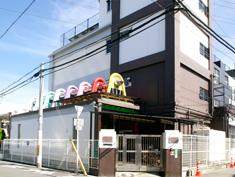 Tenmune until Chokichi Garden 240m
天宗長吉園まで240m
Primary school小学校 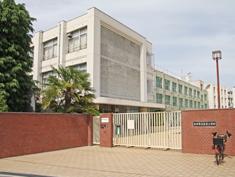 Chokichi 800m up to elementary school
長吉小学校まで800m
Junior high school中学校 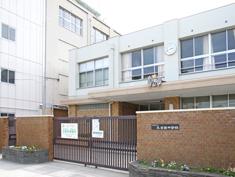 Chokichi 480m to West Junior High School
長吉西中学校まで480m
Hospital病院  Shimatani until the clinic 320m
嶋谷診療所まで320m
Park公園 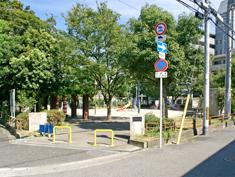 80m to the riverside north park
川辺北公園まで80m
Supermarketスーパー 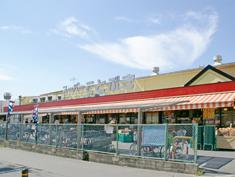 400m to Super Kotobuki
スーパーことぶきまで400m
Location
| 

























