13,610,000 yen ~ 15,060,000 yen, 104.91 sq m ~ 111.26 sq m
New Homes » Kansai » Osaka prefecture » Hirano
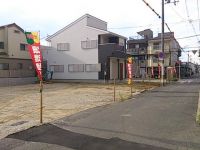 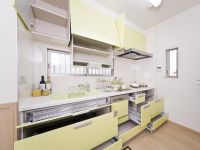
| | Osaka-shi, Osaka Hirano 大阪府大阪市平野区 |
| JR Kansai Main Line "Kami" walk 7 minutes JR関西本線「加美」歩7分 |
Local guide map 現地案内図 | | Local guide map 現地案内図 | Features pickup 特徴ピックアップ | | Super close / Around traffic fewer / City gas / Flat terrain スーパーが近い /周辺交通量少なめ /都市ガス /平坦地 | Property name 物件名 | | Excellent Park Plain City-cho エクセレントパーク平野市町 | Price 価格 | | 13,610,000 yen ~ 15,060,000 yen 1361万円 ~ 1506万円 | Building coverage, floor area ratio 建ぺい率・容積率 | | Kenpei rate: 60%, Volume ratio: 200% 建ペい率:60%、容積率:200% | Sales compartment 販売区画数 | | 9 compartment 9区画 | Total number of compartments 総区画数 | | 9 compartment 9区画 | Land area 土地面積 | | 104.91 sq m ~ 111.26 sq m (registration) 104.91m2 ~ 111.26m2(登記) | Land situation 土地状況 | | Vacant lot 更地 | Address 住所 | | Osaka-shi, Osaka Hirano Plain City-cho, 2-50 大阪府大阪市平野区平野市町2-50 | Traffic 交通 | | JR Kansai Main Line "Kami" walk 7 minutes JR関西本線「加美」歩7分
| Related links 関連リンク | | [Related Sites of this company] 【この会社の関連サイト】 | Contact お問い合せ先 | | Naniwa Construction (Ltd.) TEL: 0800-603-3383 [Toll free] mobile phone ・ Also available from PHS
Caller ID is not notified
Please contact the "saw SUUMO (Sumo)"
If it does not lead, If the real estate company 浪速建設(株)TEL:0800-603-3383【通話料無料】携帯電話・PHSからもご利用いただけます
発信者番号は通知されません
「SUUMO(スーモ)を見た」と問い合わせください
つながらない方、不動産会社の方は
| Most price range 最多価格帯 | | 14 million yen (5 compartment) 1400万円台(5区画) | Land of the right form 土地の権利形態 | | Ownership 所有権 | Building condition 建築条件 | | With 付 | Time delivery 引き渡し時期 | | Consultation 相談 | Land category 地目 | | Residential land 宅地 | Use district 用途地域 | | One dwelling 1種住居 | Other limitations その他制限事項 | | Quasi-fire zones 準防火地域 | Overview and notices その他概要・特記事項 | | Facilities: Public Water Supply, This sewage, City gas 設備:公営水道、本下水、都市ガス | Company profile 会社概要 | | <Seller> governor of Osaka (2) No. 047720 Naniwa Construction (Ltd.) Yubinbango581-0018 Osaka Yao City Aoyamacho 4-2-41 <売主>大阪府知事(2)第047720号浪速建設(株)〒581-0018 大阪府八尾市青山町4-2-41 |
Local photos, including front road前面道路含む現地写真 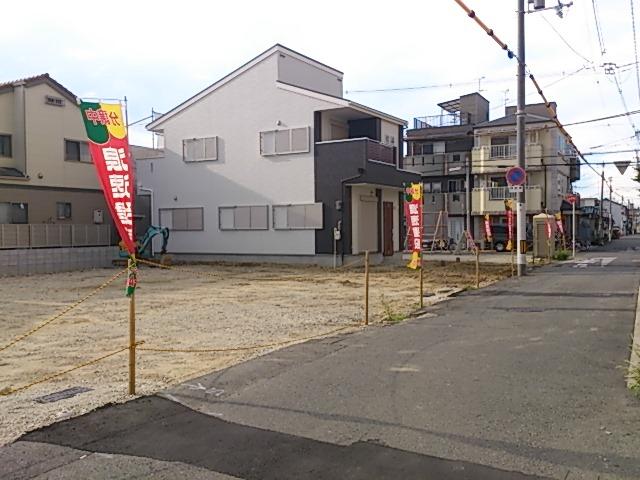 Local (September 2013) Shooting
現地(2013年9月)撮影
Model house photoモデルハウス写真 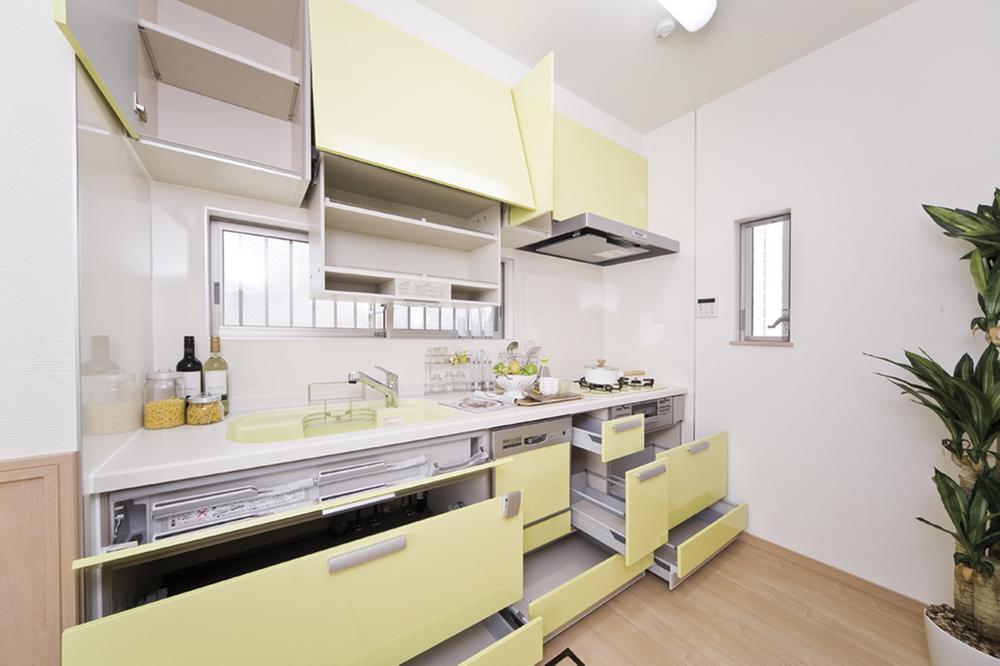 Easy-to-use system Kitchen
使い勝手のよいシステムキッチン
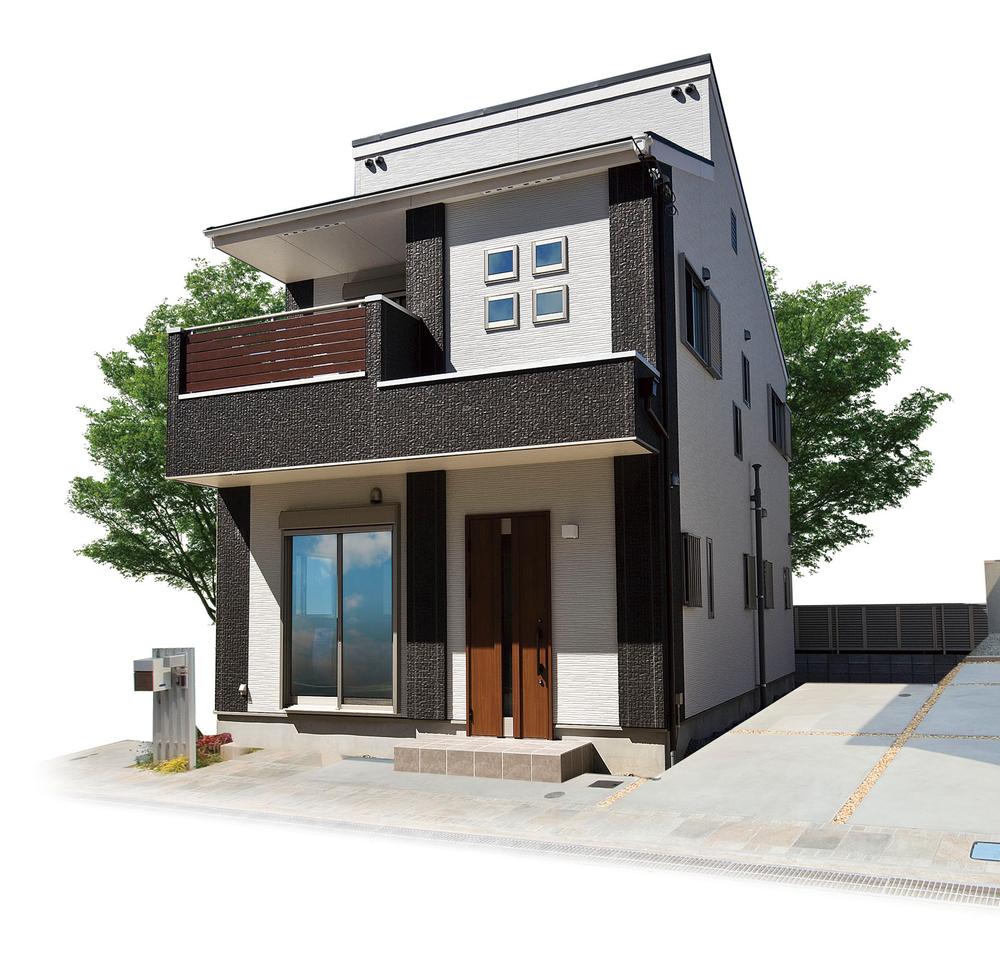 Local (September 2013) Shooting
現地(2013年9月)撮影
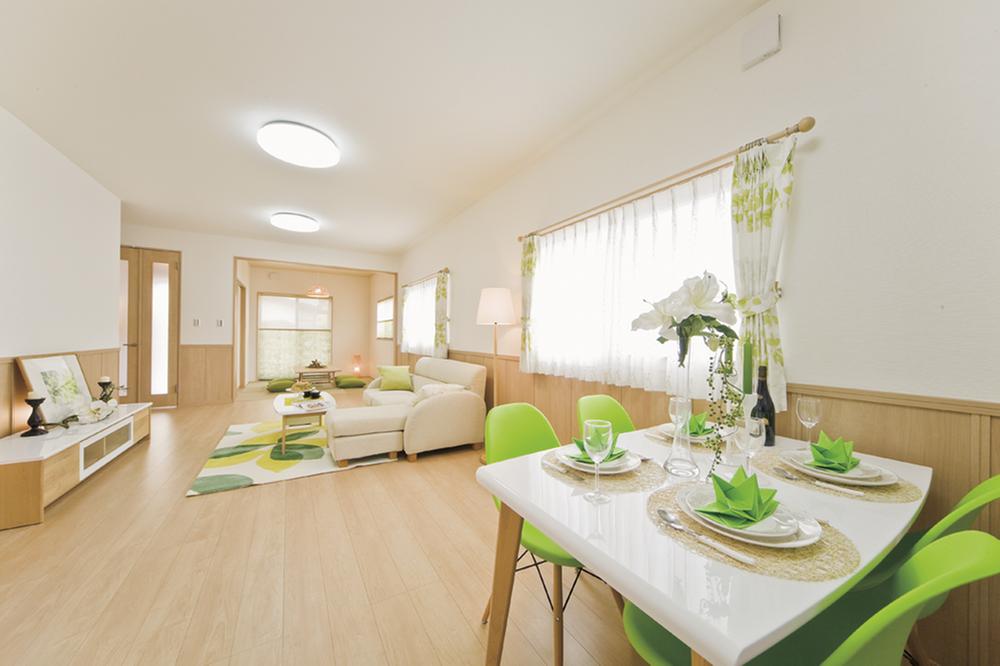 Bright and spacious living room
明るく広々リビング
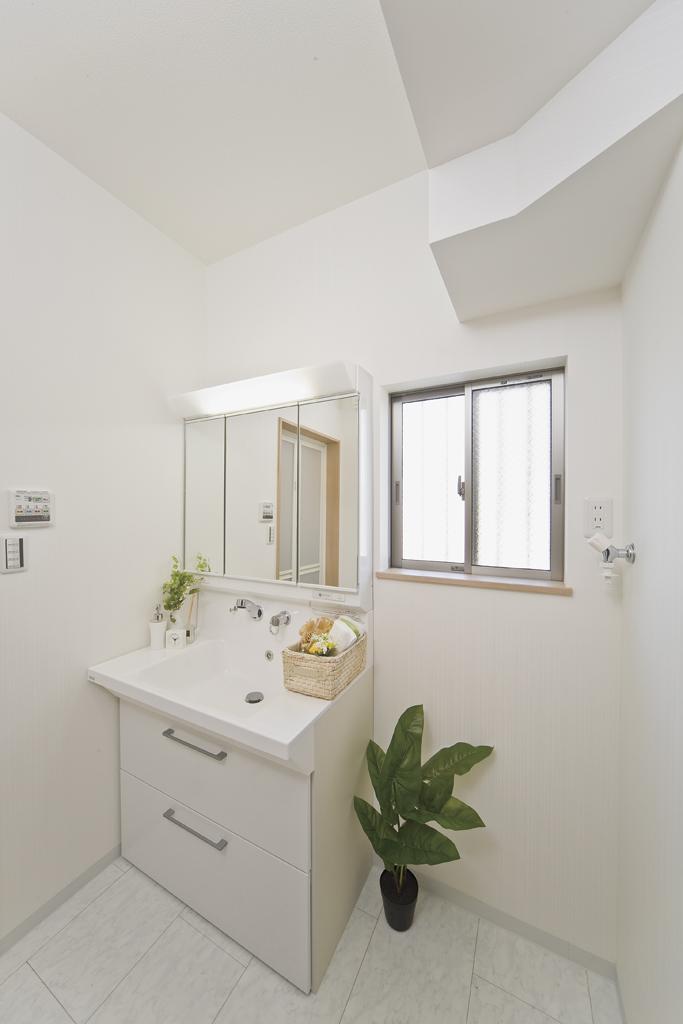 Wide wash basin
ワイドな洗面台
Local guide map現地案内図 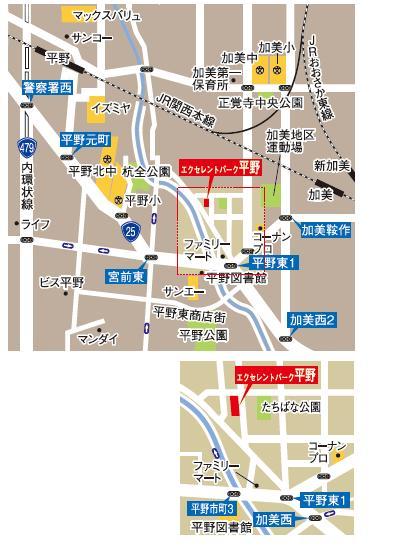 Sign the mark of around local
現地周辺の看板を目印
Other localその他現地 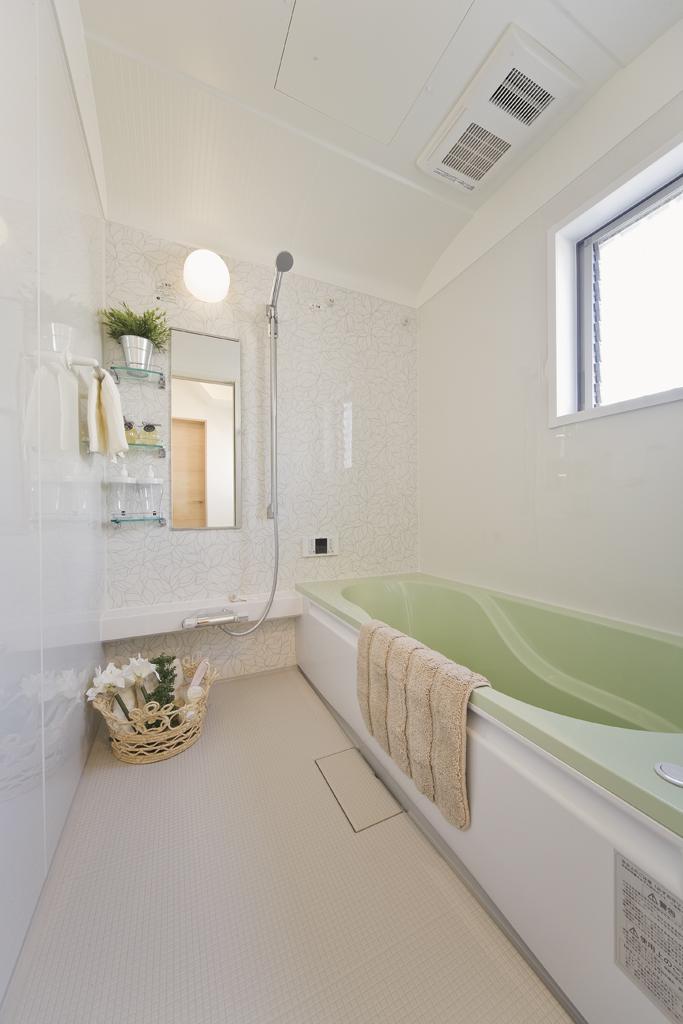 Bathroom
浴室
Model house photoモデルハウス写真 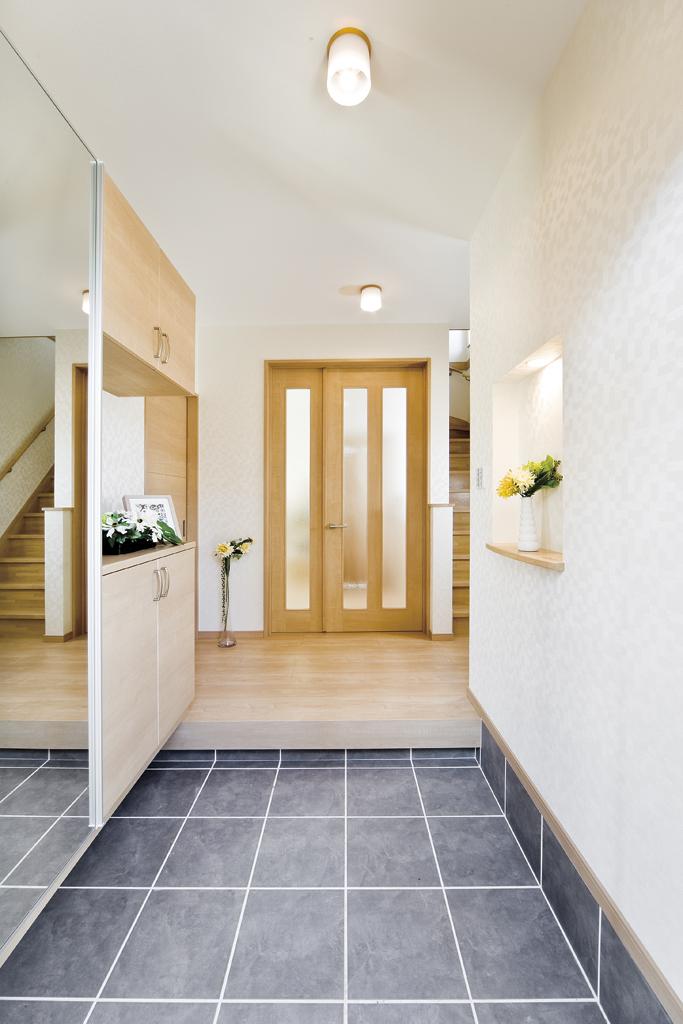 Entrance hall
玄関ホール
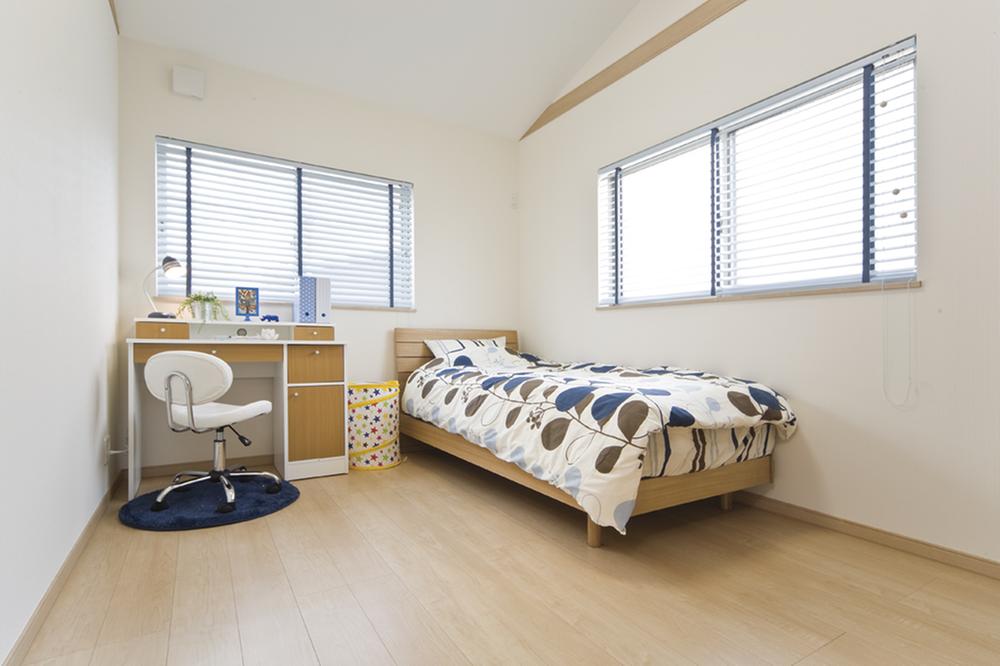 Western-style room
洋間
Local guide map現地案内図 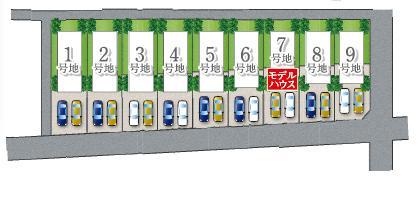 Compartment figure
区画図
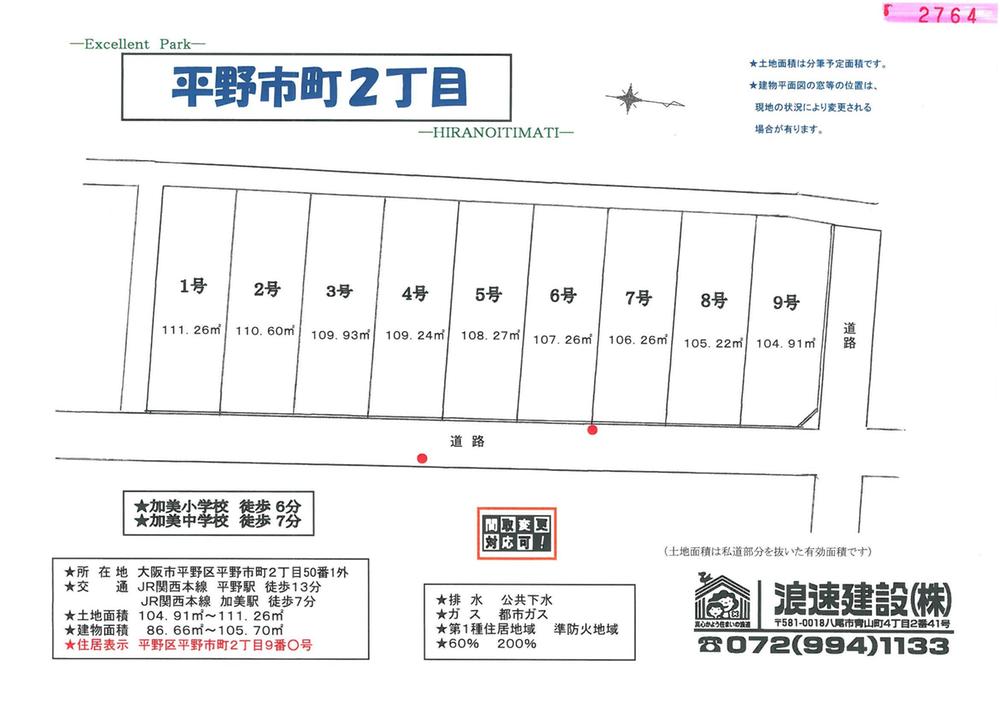 The entire compartment Figure
全体区画図
Location
|












