New Homes » Kansai » Osaka prefecture » Hirano
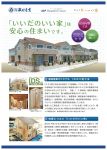 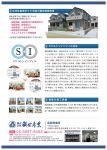
| | Osaka-shi, Osaka Hirano 大阪府大阪市平野区 |
| Subway Tanimachi Line "plain" walk 10 minutes 地下鉄谷町線「平野」歩10分 |
| Construction housing performance with evaluation, Design house performance with evaluation, Measures to conserve energy, Pre-ground survey, Vibration Control ・ Seismic isolation ・ Earthquake resistant, Seismic fit, Corresponding to the flat-35S, Year Available, Immediate Available, 2 along the line more accessible, The city 建設住宅性能評価付、設計住宅性能評価付、省エネルギー対策、地盤調査済、制震・免震・耐震、耐震適合、フラット35Sに対応、年内入居可、即入居可、2沿線以上利用可、市街地が |
| ◇ peace of mind of housing performance evaluation report acquired ◇ ◆ Before road spacious about 6.0m ◆ ◇ We offer a sunny and bright living environment ◇ ◆ There is also the model room with furniture. Please experience the living space ◆ ◇安心の住宅性能評価書取得済み◇◆前道広々約6.0m◆◇日当たり良好で明るい生活環境をご提供致します◇◆家具付きのモデルルームもございます。生活空間をご体感下さい◆ |
Features pickup 特徴ピックアップ | | Construction housing performance with evaluation / Design house performance with evaluation / Measures to conserve energy / Corresponding to the flat-35S / Pre-ground survey / Vibration Control ・ Seismic isolation ・ Earthquake resistant / Seismic fit / Year Available / Immediate Available / 2 along the line more accessible / It is close to the city / Facing south / System kitchen / Yang per good / All room storage / Siemens south road / A quiet residential area / LDK15 tatami mats or more / Japanese-style room / Shaping land / Washbasin with shower / Face-to-face kitchen / Toilet 2 places / Bathroom 1 tsubo or more / South balcony / Double-glazing / Warm water washing toilet seat / Nantei / Underfloor Storage / The window in the bathroom / TV monitor interphone / Urban neighborhood / Ventilation good / All living room flooring / Three-story or more / Living stairs / City gas 建設住宅性能評価付 /設計住宅性能評価付 /省エネルギー対策 /フラット35Sに対応 /地盤調査済 /制震・免震・耐震 /耐震適合 /年内入居可 /即入居可 /2沿線以上利用可 /市街地が近い /南向き /システムキッチン /陽当り良好 /全居室収納 /南側道路面す /閑静な住宅地 /LDK15畳以上 /和室 /整形地 /シャワー付洗面台 /対面式キッチン /トイレ2ヶ所 /浴室1坪以上 /南面バルコニー /複層ガラス /温水洗浄便座 /南庭 /床下収納 /浴室に窓 /TVモニタ付インターホン /都市近郊 /通風良好 /全居室フローリング /3階建以上 /リビング階段 /都市ガス | Event information イベント情報 | | Open House (Please be sure to ask in advance) schedule / Every Saturday, Sunday and public holidays time / 11:00 ~ 17:00 オープンハウス(事前に必ずお問い合わせください)日程/毎週土日祝時間/11:00 ~ 17:00 | Property name 物件名 | | ☆ Heart full Town Plain Plain Western ☆ ☆ハートフルタウン平野平野西☆ | Price 価格 | | 30,800,000 yen 3080万円 | Floor plan 間取り | | 2LDK + S (storeroom) ~ 3LDK + S (storeroom) 2LDK+S(納戸) ~ 3LDK+S(納戸) | Units sold 販売戸数 | | 2 units 2戸 | Total units 総戸数 | | 2 units 2戸 | Land area 土地面積 | | 65.91 sq m ~ 79.73 sq m (19.93 tsubo ~ 24.11 tsubo) (Registration) 65.91m2 ~ 79.73m2(19.93坪 ~ 24.11坪)(登記) | Building area 建物面積 | | 91.59 sq m ~ 100.6 sq m (27.70 tsubo ~ 30.43 tsubo) (measured) 91.59m2 ~ 100.6m2(27.70坪 ~ 30.43坪)(実測) | Driveway burden-road 私道負担・道路 | | Road width: 5.9m, Asphaltic pavement 道路幅:5.9m、アスファルト舗装 | Completion date 完成時期(築年月) | | Mid-September 2013 2013年9月中旬 | Address 住所 | | Osaka-shi, Osaka Hirano Plain Western 4 大阪府大阪市平野区平野西4 | Traffic 交通 | | Subway Tanimachi Line "plain" walk 10 minutes
Kintetsu Minami-Osaka Line "Harinakano" walk 16 minutes
Subway Tanimachi Line "Komagawa Nakano" walk 18 minutes 地下鉄谷町線「平野」歩10分
近鉄南大阪線「針中野」歩16分
地下鉄谷町線「駒川中野」歩18分
| Related links 関連リンク | | [Related Sites of this company] 【この会社の関連サイト】 | Person in charge 担当者より | | [Regarding this property.] Facing south in front of the road spacious about 6m! A bright living environment in a sunny environment 【この物件について】南向きで前道広々約6m!日当たりの良い環境で明るい生活環境を | Contact お問い合せ先 | | (Ltd.) Idasangyo Suita office TEL: 0800-805-4023 [Toll free] mobile phone ・ Also available from PHS
Caller ID is not notified
Please contact the "saw SUUMO (Sumo)"
If it does not lead, If the real estate company (株)飯田産業吹田営業所TEL:0800-805-4023【通話料無料】携帯電話・PHSからもご利用いただけます
発信者番号は通知されません
「SUUMO(スーモ)を見た」と問い合わせください
つながらない方、不動産会社の方は
| Sale schedule 販売スケジュール | | The remaining 1 compartment! ! Please see the sunny property on the south-facing! There is also contains the model room of furniture! 残1区画!!南向きで日当たり良好物件を是非ご覧下さい!家具の入ったモデルルームもございます! | Building coverage, floor area ratio 建ぺい率・容積率 | | Kenpei rate: 80%, Volume ratio: 200% 建ペい率:80%、容積率:200% | Time residents 入居時期 | | Immediate available 即入居可 | Land of the right form 土地の権利形態 | | Ownership 所有権 | Structure and method of construction 構造・工法 | | Wooden three-story (panel construction) 木造3階建(パネル工法) | Construction 施工 | | Ltd. Idasangyo 株式会社飯田産業 | Use district 用途地域 | | One dwelling 1種住居 | Land category 地目 | | Residential land 宅地 | Other limitations その他制限事項 | | Regulations have by the Landscape Act, Quasi-fire zones 景観法による規制有、準防火地域 | Overview and notices その他概要・特記事項 | | Building confirmation number: No. KS113-6120-00041 other 建築確認番号:第KS113-6120-00041号 他 | Company profile 会社概要 | | <Seller> Minister of Land, Infrastructure and Transport (8) No. 003306 (Ltd.) Idasangyo Suita office Yubinbango564-0062 Suita, Osaka Prefecture Tarumi-cho 3-19-25 <売主>国土交通大臣(8)第003306号(株)飯田産業吹田営業所〒564-0062 大阪府吹田市垂水町3-19-25 |
Construction ・ Construction method ・ specification構造・工法・仕様 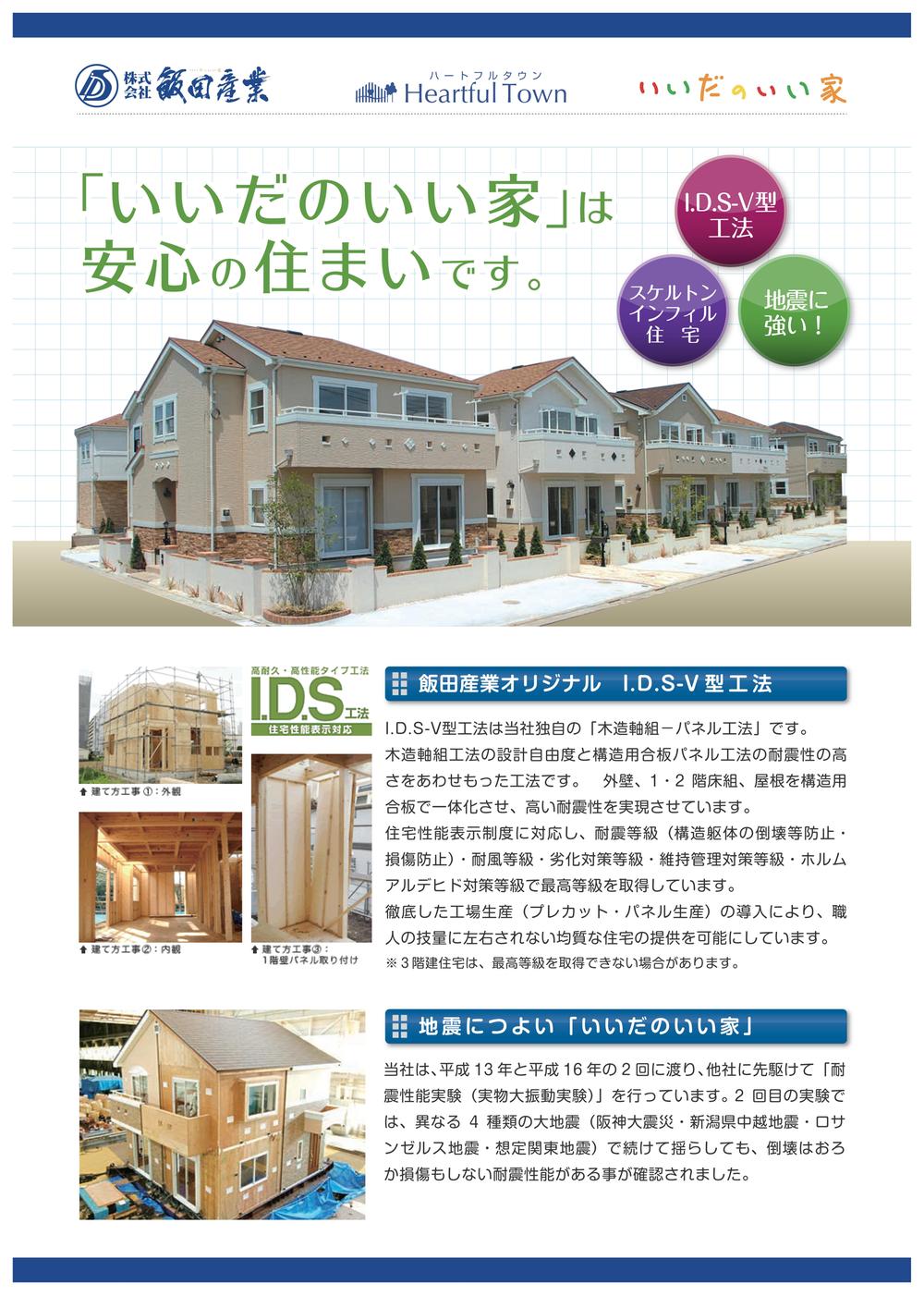 Residential performance evaluation acquired properties! We offer you live your peace of mind.
住宅性能評価取得物件です!ご安心のお住まいをご提供いたします。
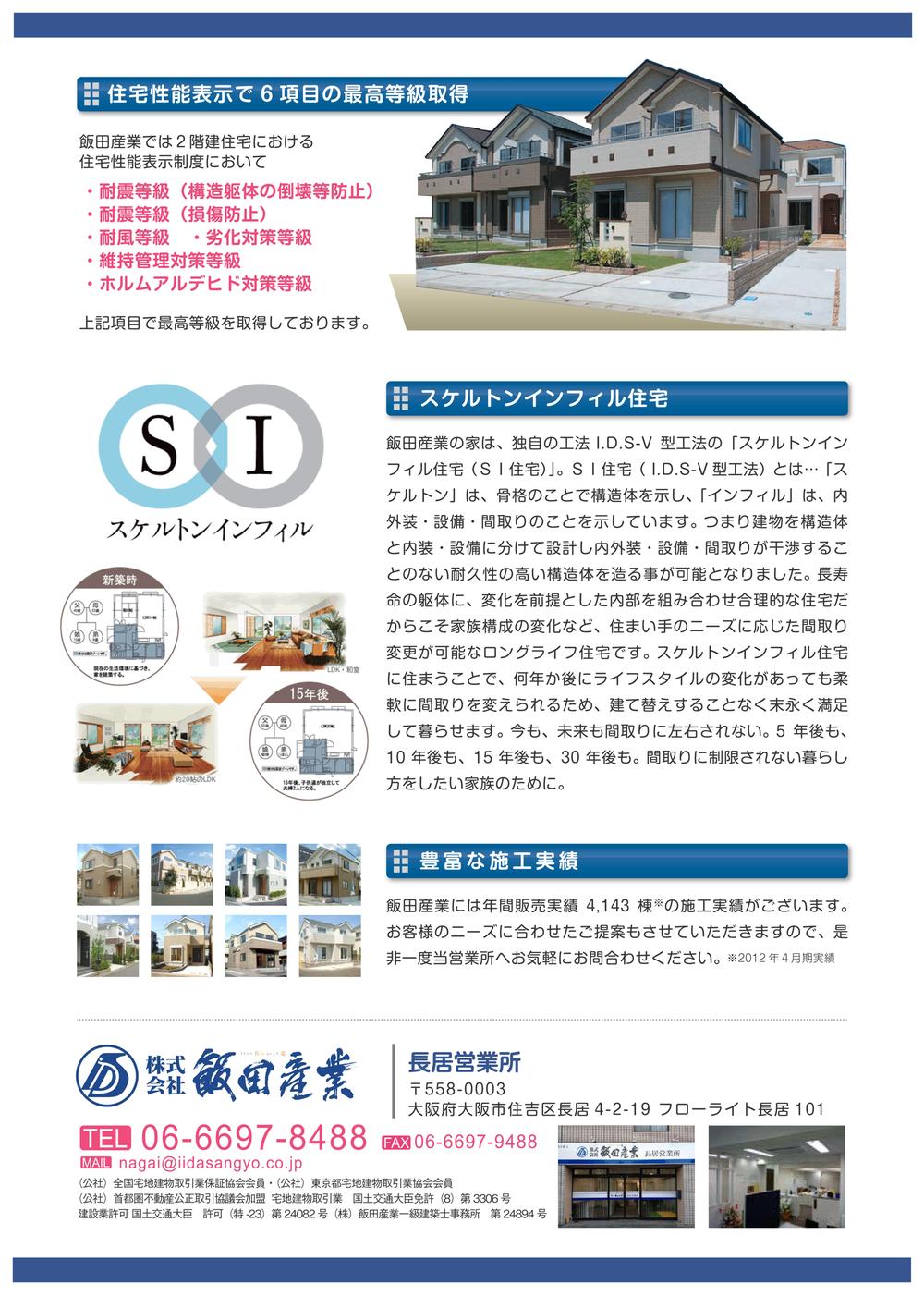 Seismic capacity ・ Wind performance ・ Other has acquired a variety of performance evaluation!
耐震性能・耐風性能・その他にも様々な性能評価を取得しております!
Local appearance photo現地外観写真 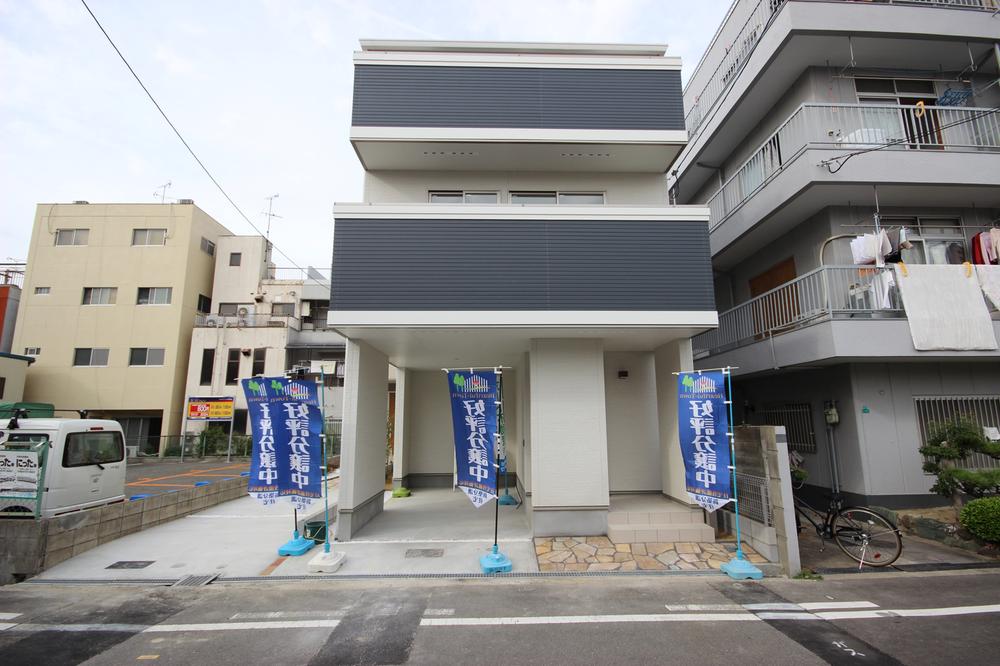 Local (September 13, 2013) we have taken complete! Certainly please see.
現地(2013年9月13日)撮影完成しております!是非ご覧下さい
Floor plan間取り図 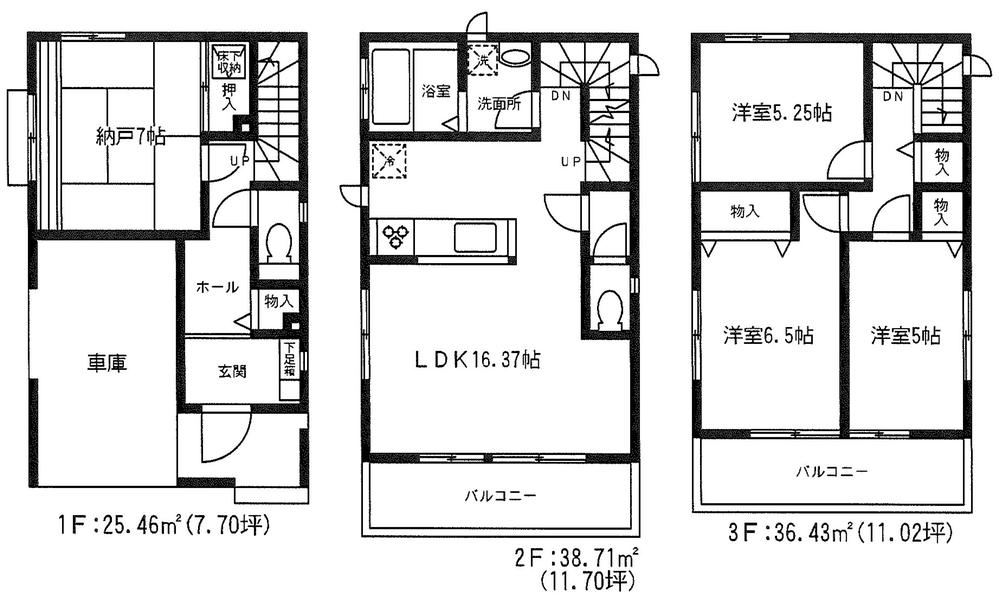 (Building 2), Price 30,800,000 yen, 3LDK+S, Land area 65.91 sq m , Building area 100.6 sq m
(2号棟)、価格3080万円、3LDK+S、土地面積65.91m2、建物面積100.6m2
Local photos, including front road前面道路含む現地写真 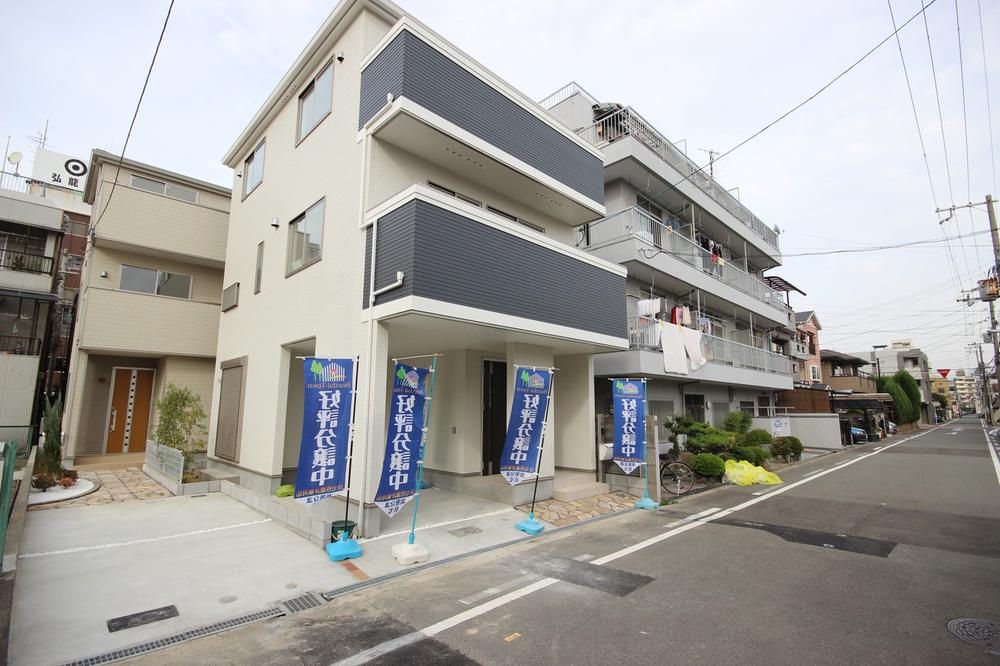 Local (2013 October 4 shooting)
現地(2013年10月4日撮影)
Livingリビング 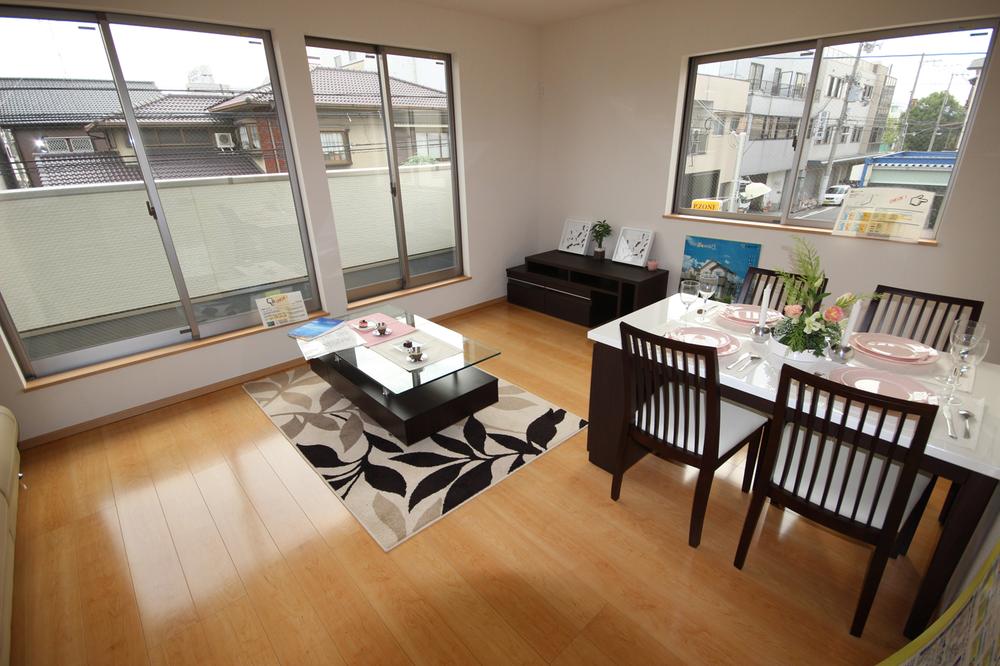 Indoor (October 4, 2013) Shooting
室内(2013年10月4日)撮影
Bathroom浴室 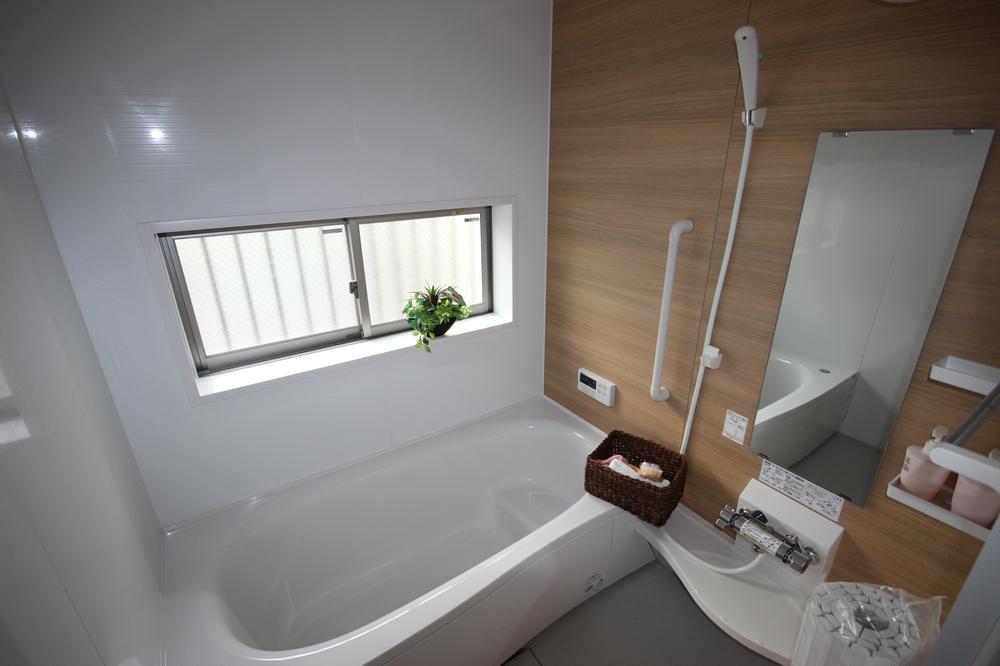 Indoor (October 4, 2013) Shooting
室内(2013年10月4日)撮影
Kitchenキッチン 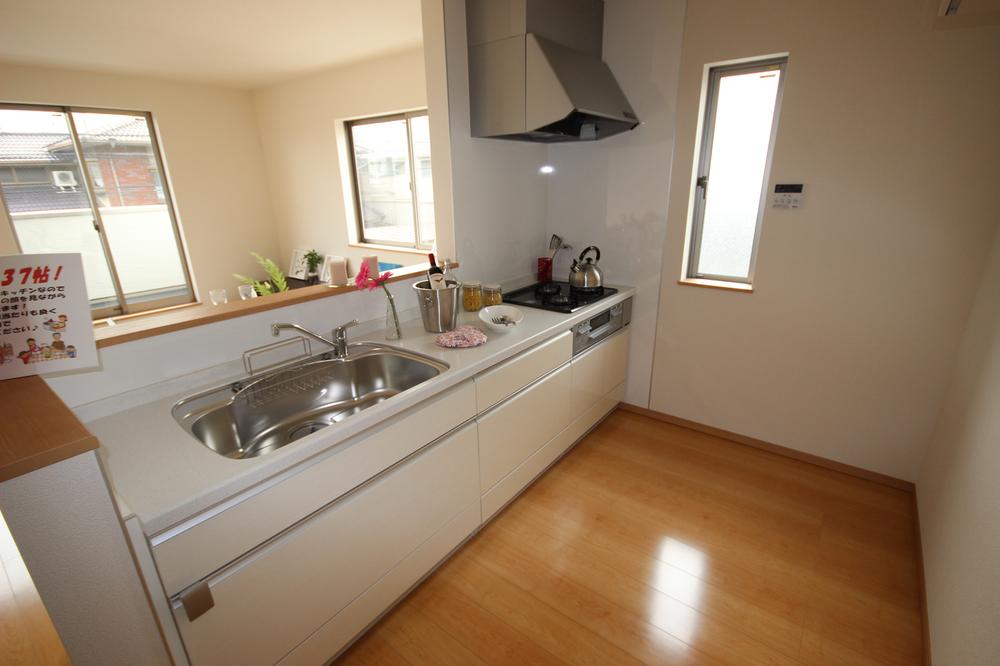 Indoor (October 4, 2013) Shooting
室内(2013年10月4日)撮影
Non-living roomリビング以外の居室 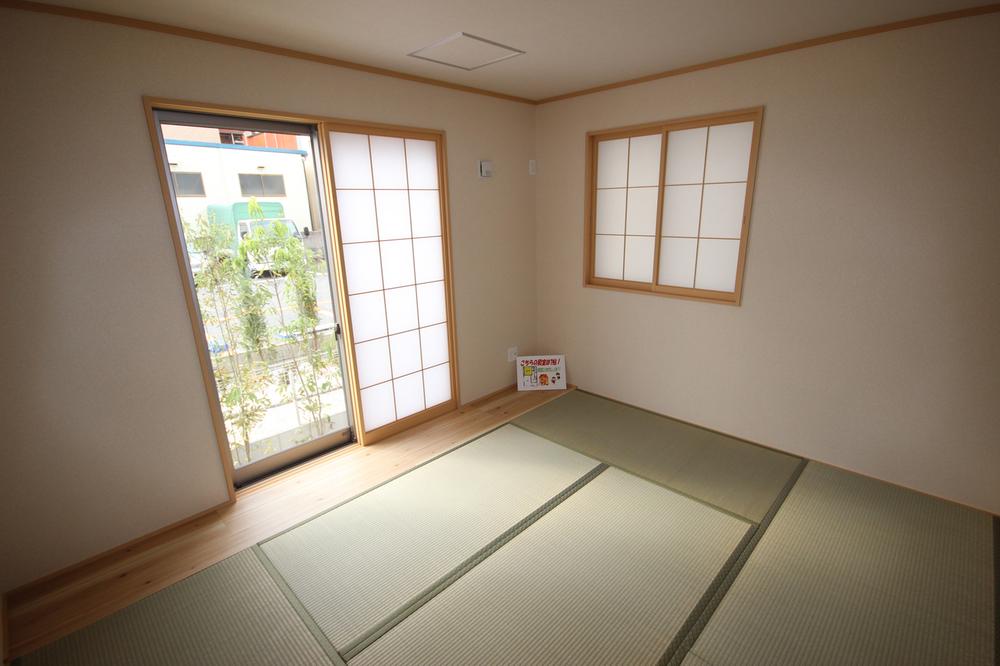 Indoor (October 4, 2013) Shooting
室内(2013年10月4日)撮影
Balconyバルコニー 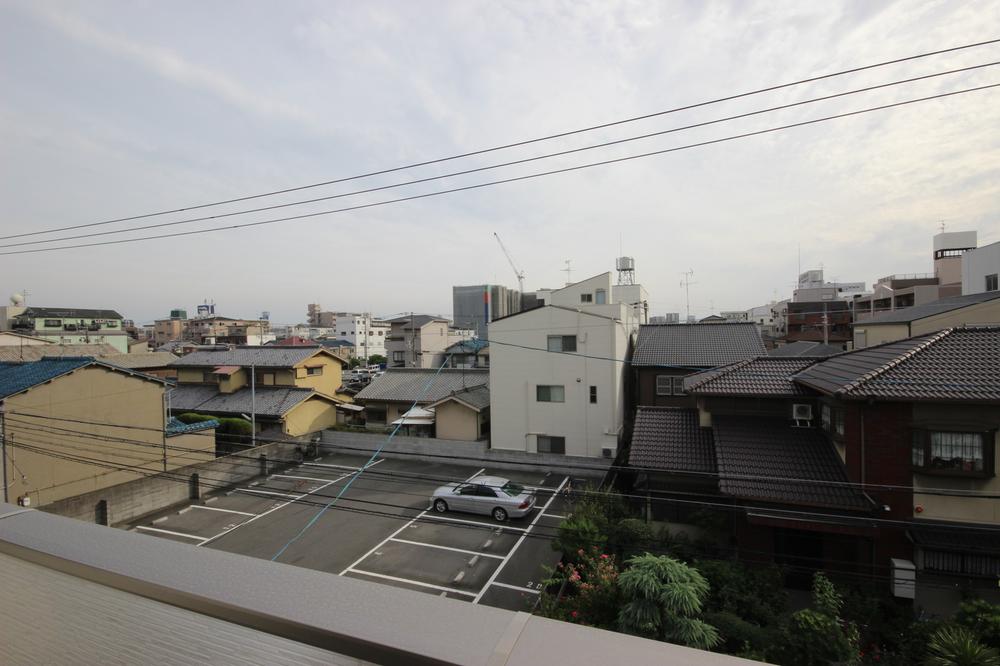 Local (October 4, 2013) Shooting
現地(2013年10月4日)撮影
Primary school小学校 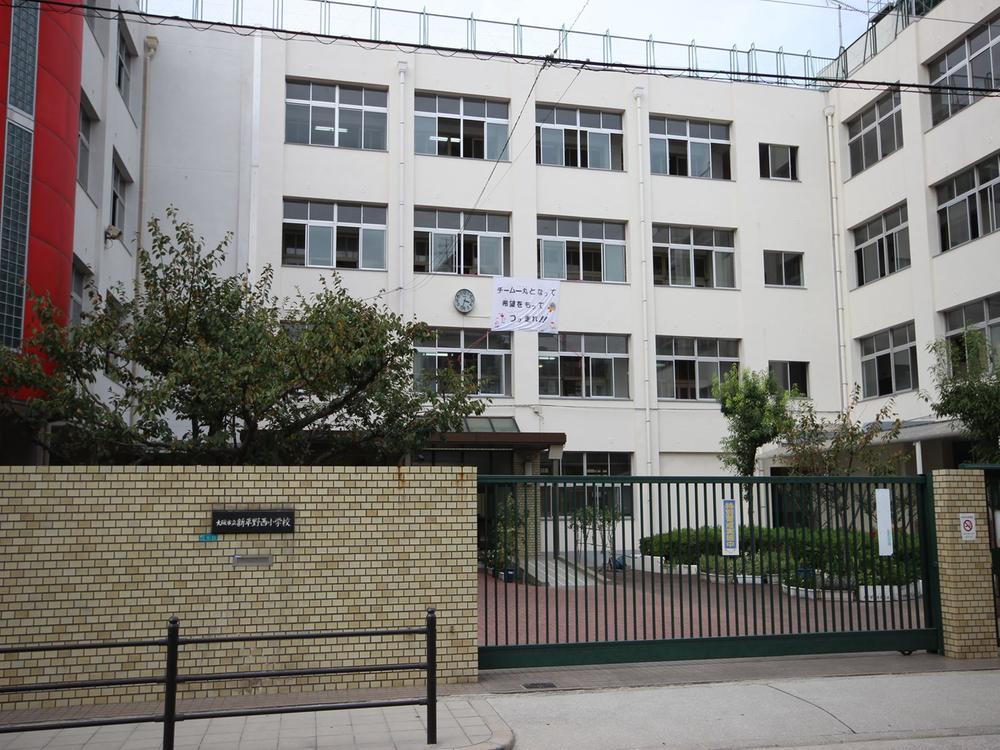 910m small to Osaka Municipal new Plain Western Elementary School ・ It is within a 15-minute walk to the junior high school both
大阪市立新平野西小学校まで910m 小・中学校共に徒歩15分圏内です
Junior high school中学校 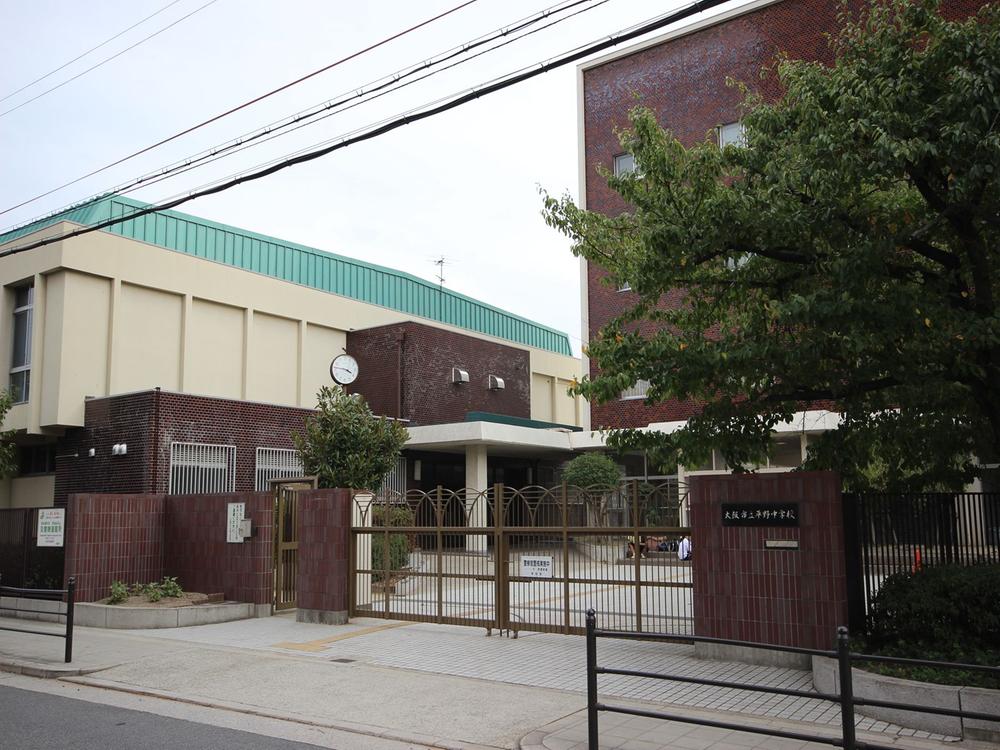 Osaka 820m small to stand plains junior high school ・ It is within a 15-minute walk to the junior high school both
大阪市立平野中学校まで820m 小・中学校共に徒歩15分圏内です
Supermarketスーパー  Super "Bandai" to Kirenishi shop 580m
スーパー『万代』喜連西店まで580m
Drug storeドラッグストア  Drugstore "drag Eleven" to Kirenishi shop 480m
ドラッグストア『ドラッグイレブン』喜連西店まで480m
Government office役所 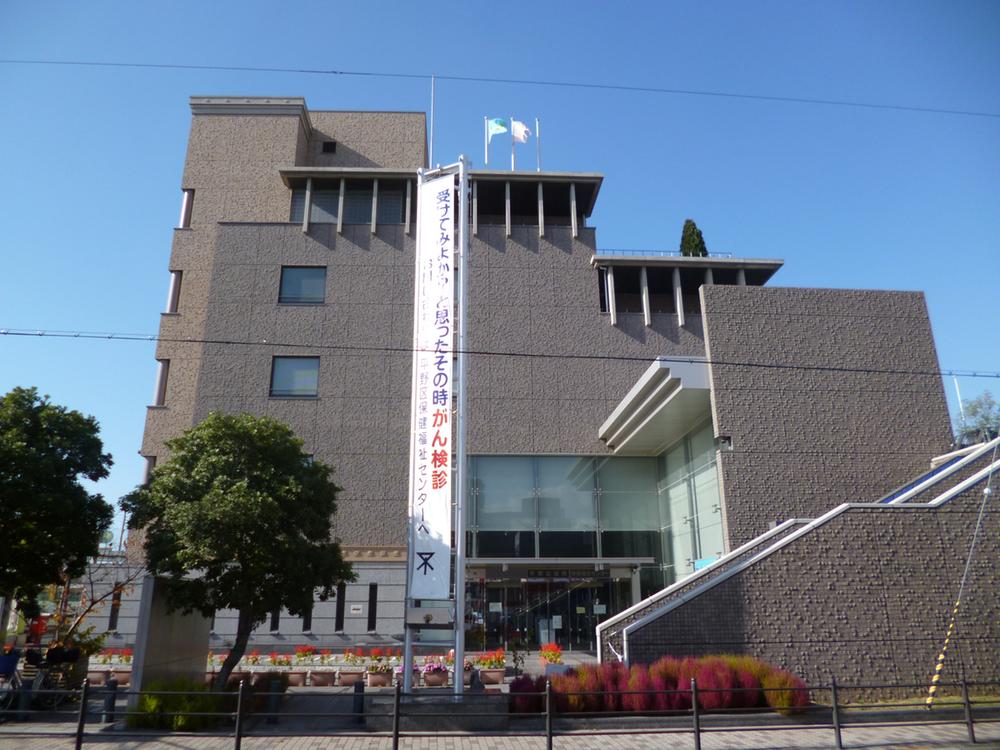 510m until the plains ward office
平野区役所まで510m
Park公園 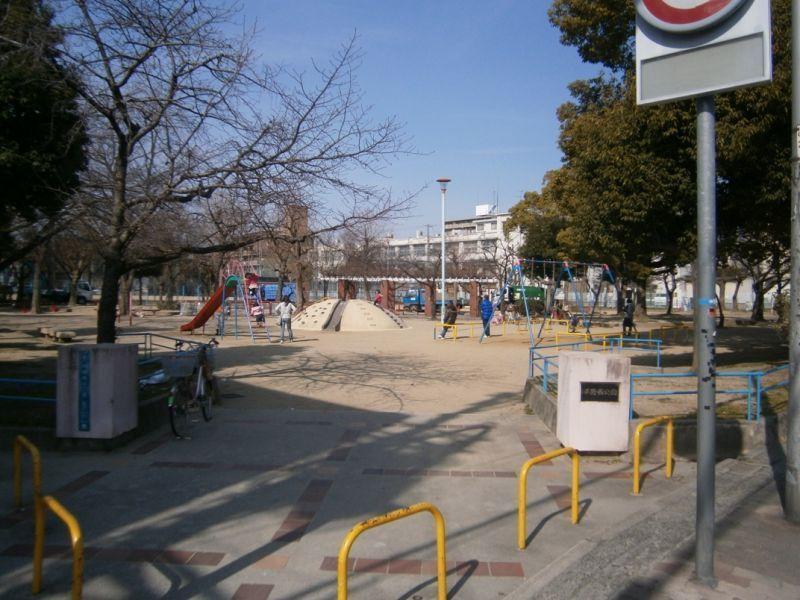 300m to plain Nishikoen
平野西公園まで300m
High school ・ College高校・高専 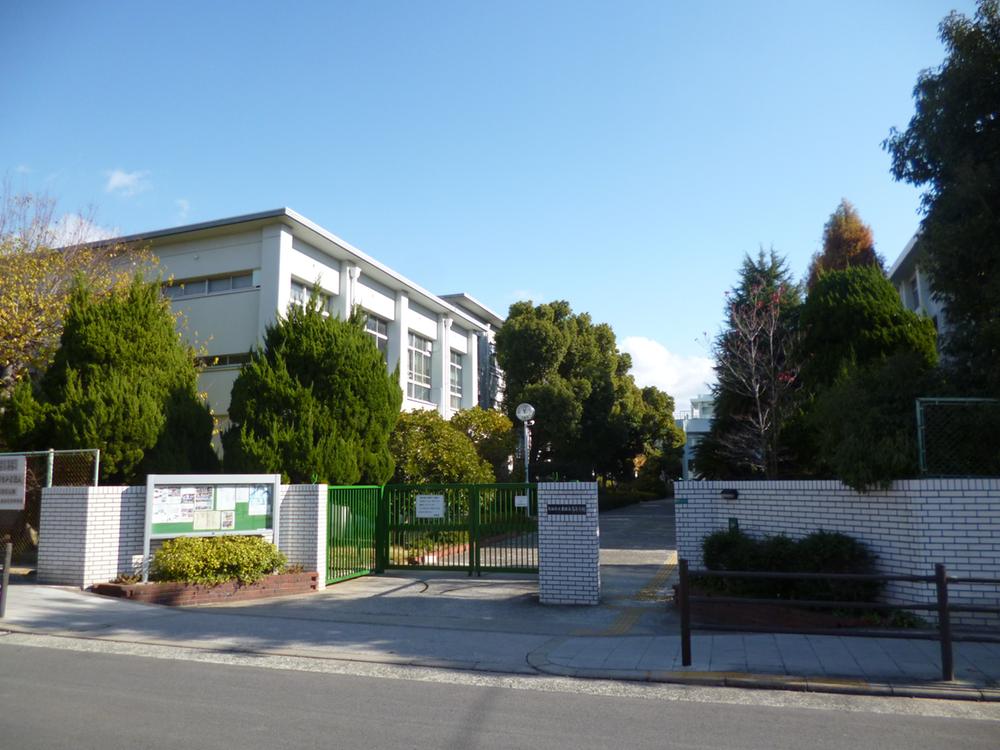 Osaka Prefectural Higashi Sumiyoshi 400m to high school
大阪府立東住吉高等学校まで400m
Bank銀行 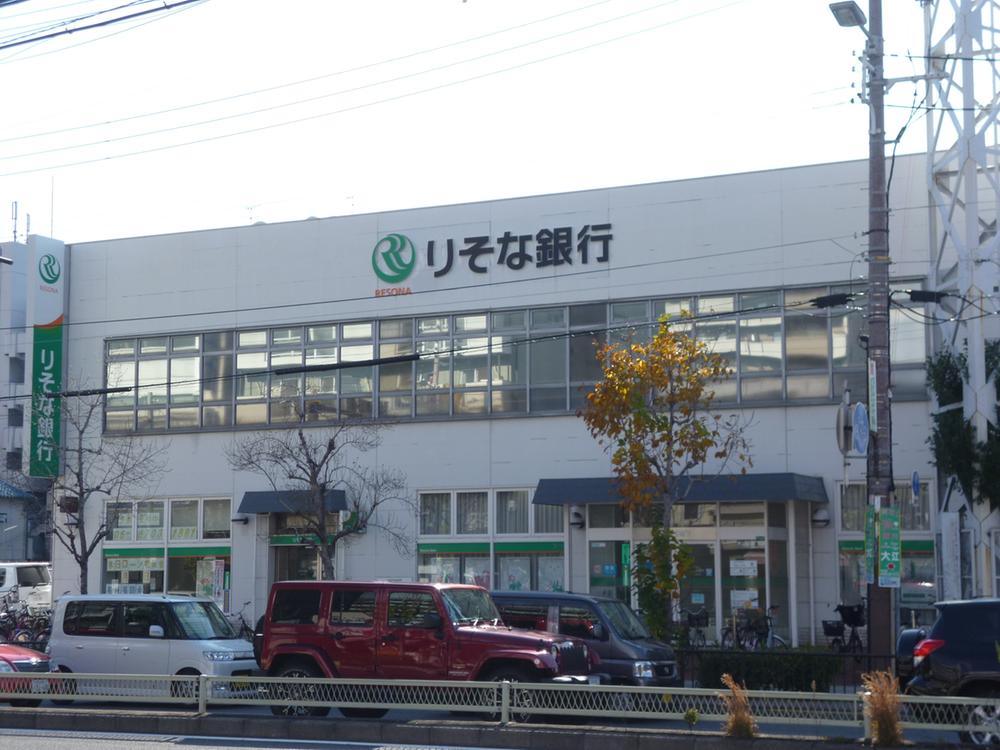 610m to Resona Bank Plain branch
りそな銀行平野支店まで610m
Post office郵便局 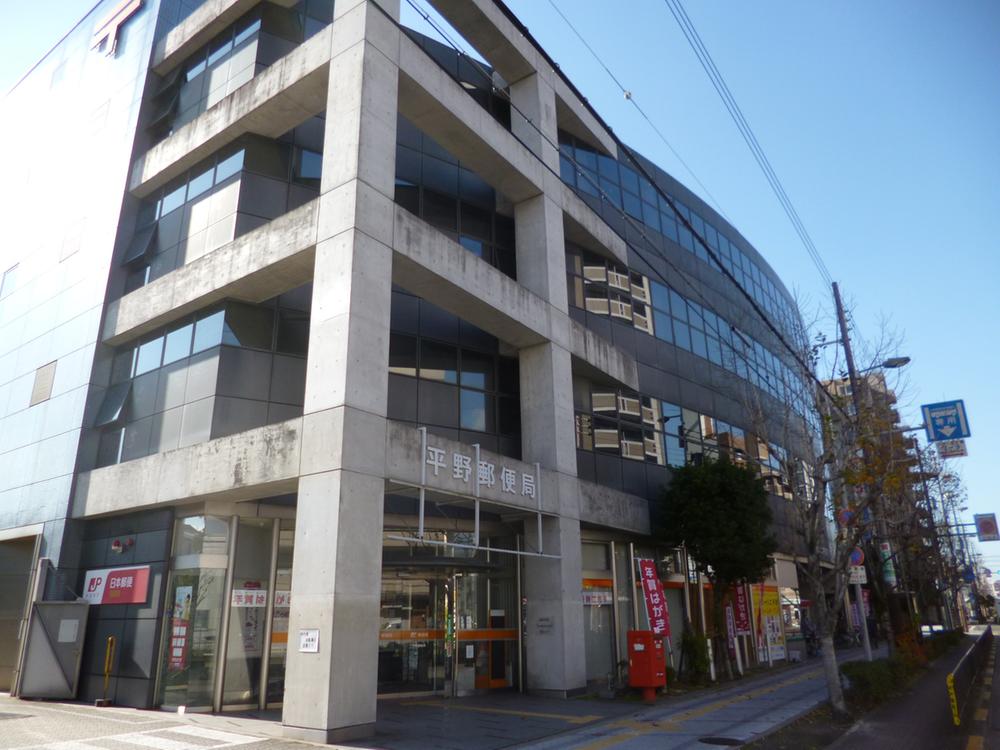 520m until the plains post office
平野郵便局まで520m
Otherその他 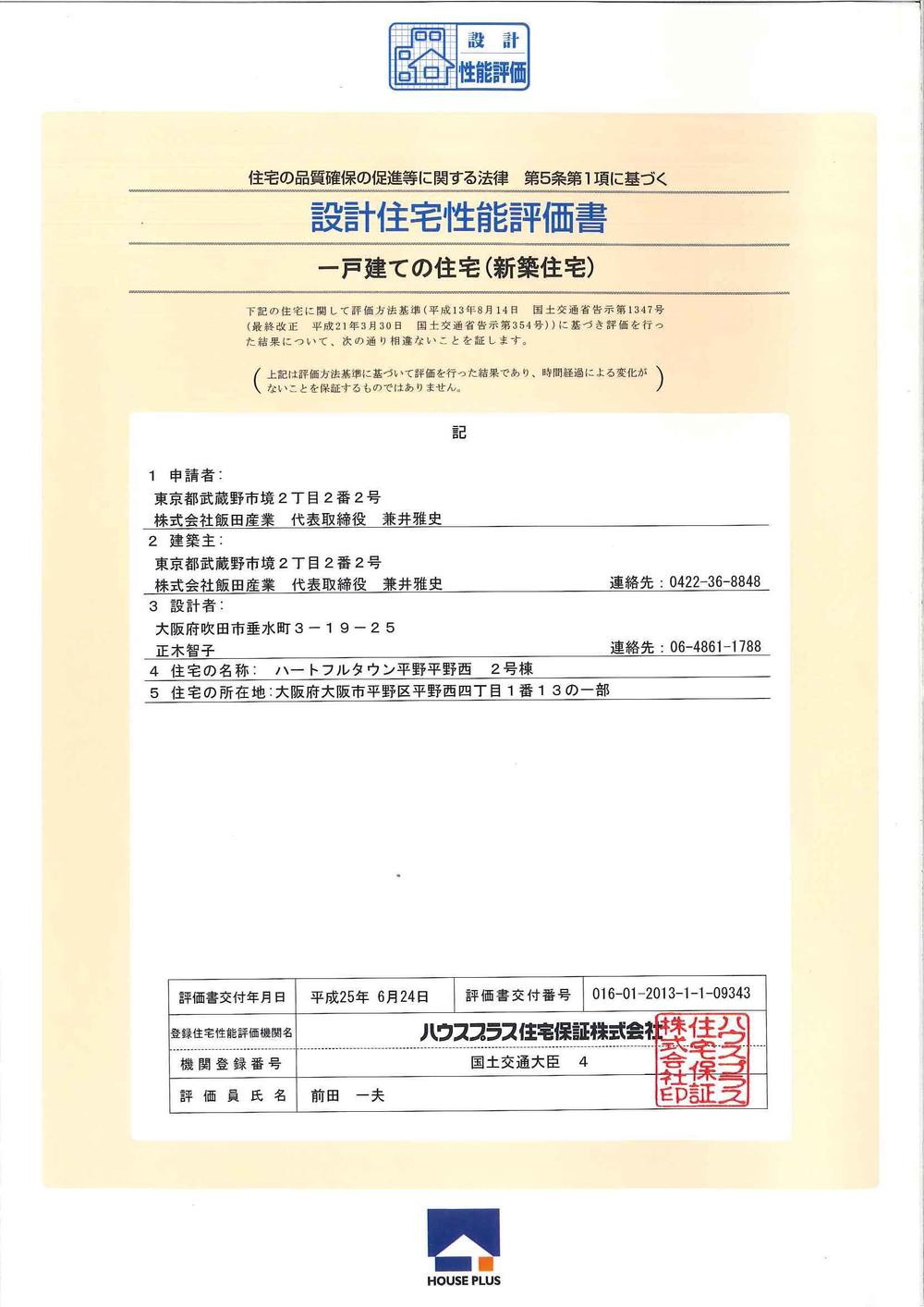 ☆ Design performance evaluation report has been acquired ☆ 彡
☆設計性能評価書取得済み☆彡
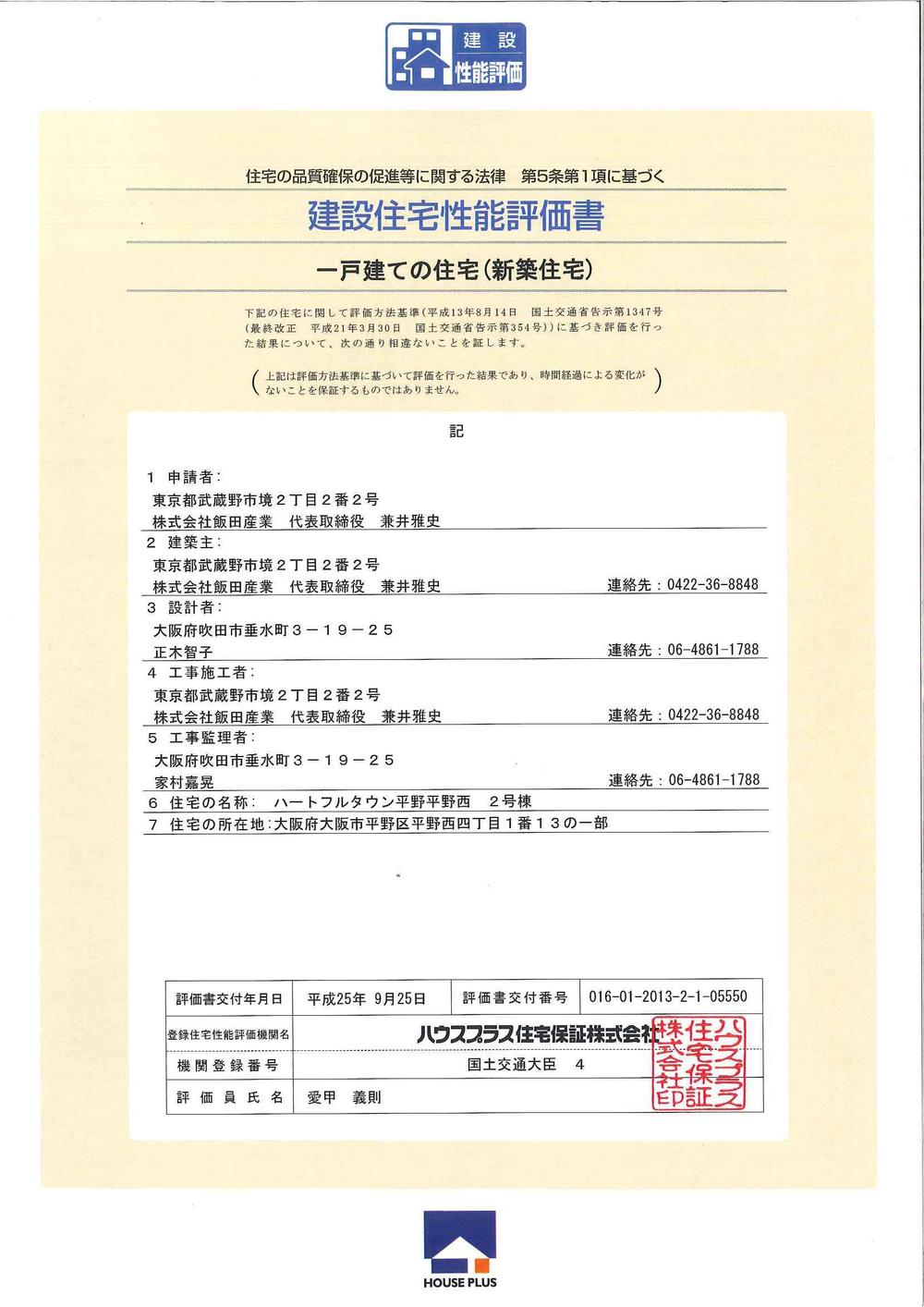 ☆ Construction performance evaluation report has been acquired ☆ 彡
☆建設性能評価書取得済み☆彡
Location
| 





















