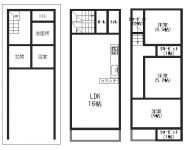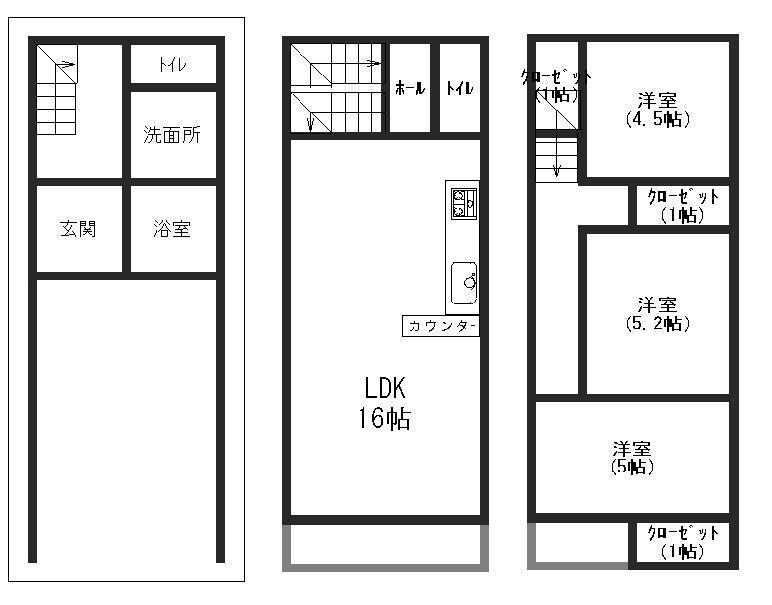2014February
19,800,000 yen, 3LDK, 90 sq m
New Homes » Kansai » Osaka prefecture » Hirano

| | Osaka-shi, Osaka Hirano 大阪府大阪市平野区 |
| JR Kansai Main Line "Kami" walk 10 minutes JR関西本線「加美」歩10分 |
| Free design. 自由設計。 |
Features pickup 特徴ピックアップ | | System kitchen / Face-to-face kitchen / Barrier-free / Toilet 2 places / Bathroom 1 tsubo or more / Double-glazing / Warm water washing toilet seat / Dish washing dryer / Three-story or more / City gas / Floor heating システムキッチン /対面式キッチン /バリアフリー /トイレ2ヶ所 /浴室1坪以上 /複層ガラス /温水洗浄便座 /食器洗乾燥機 /3階建以上 /都市ガス /床暖房 | Price 価格 | | 19,800,000 yen 1980万円 | Floor plan 間取り | | 3LDK 3LDK | Units sold 販売戸数 | | 1 units 1戸 | Total units 総戸数 | | 1 units 1戸 | Land area 土地面積 | | 47 sq m (14.21 tsubo) (Registration) 47m2(14.21坪)(登記) | Building area 建物面積 | | 90 sq m (27.22 tsubo) (Registration) 90m2(27.22坪)(登記) | Driveway burden-road 私道負担・道路 | | Nothing, North 21m width (contact the road width 4.5m) 無、北21m幅(接道幅4.5m) | Completion date 完成時期(築年月) | | February 2014 2014年2月 | Address 住所 | | Osaka-shi, Osaka Hirano Hiranohigashi 1 大阪府大阪市平野区平野東1 | Traffic 交通 | | JR Kansai Main Line "Kami" walk 10 minutes JR関西本線「加美」歩10分
| Person in charge 担当者より | | The person in charge Masaya Yoshikawa 担当者吉川雅也 | Contact お問い合せ先 | | TEL: 0800-805-5693 [Toll free] mobile phone ・ Also available from PHS
Caller ID is not notified
Please contact the "saw SUUMO (Sumo)"
If it does not lead, If the real estate company TEL:0800-805-5693【通話料無料】携帯電話・PHSからもご利用いただけます
発信者番号は通知されません
「SUUMO(スーモ)を見た」と問い合わせください
つながらない方、不動産会社の方は
| Building coverage, floor area ratio 建ぺい率・容積率 | | 80% ・ 300% 80%・300% | Time residents 入居時期 | | 6 months after the contract 契約後6ヶ月 | Land of the right form 土地の権利形態 | | Ownership 所有権 | Structure and method of construction 構造・工法 | | Wooden three-story 木造3階建 | Use district 用途地域 | | Quasi-residence 準住居 | Overview and notices その他概要・特記事項 | | Contact Person: Masaya Yoshikawa, Facilities: Public Water Supply, This sewage, City gas, Building confirmation number: -, Parking: Garage 担当者:吉川雅也、設備:公営水道、本下水、都市ガス、建築確認番号:-、駐車場:車庫 | Company profile 会社概要 | | <Mediation> governor of Osaka Prefecture (1) No. 054688 (Ltd.) zero one Yubinbango534-0027 Osaka Miyakojima-ku, Nakano-cho 5-13-4 <仲介>大阪府知事(1)第054688号(株)ゼロワン〒534-0027 大阪府大阪市都島区中野町5-13-4 |
Floor plan間取り図  19,800,000 yen, 3LDK, Land area 47 sq m , Building area 90 sq m
1980万円、3LDK、土地面積47m2、建物面積90m2
Location
|

