New Homes » Kansai » Osaka prefecture » Hirano
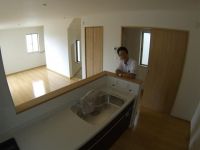 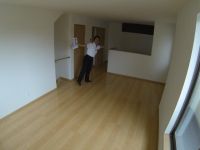
| | Osaka-shi, Osaka Hirano 大阪府大阪市平野区 |
| Subway Tanimachi Line "plain" walk 7 minutes 地下鉄谷町線「平野」歩7分 |
| Design house performance with evaluation, It is close to the city, Facing south, System kitchen, Bathroom Dryer, Yang per good, Flat to the station, A quiet residential area, LDK15 tatami mats or moreese-style room, Washbasin with shower, Face-to-face kitchen, 設計住宅性能評価付、市街地が近い、南向き、システムキッチン、浴室乾燥機、陽当り良好、駅まで平坦、閑静な住宅地、LDK15畳以上、和室、シャワー付洗面台、対面式キッチン、 |
| ■ Tanimachi "plain" good location of a 7-minute walk to the station! ■ Front road about 6m. Since the one the back of the main street, This quiet living environment. ■ South-facing sunny! ■ Counter Kitchen! ■ 2-minute walk from a convenience store ■谷町線「平野」駅まで徒歩7分の好立地!■前面道路約6m。大通りの一本奥なので、閑静な住環境です。■南向き日当たり良好!■カウンターキッチン!■コンビニまで徒歩2分 |
Features pickup 特徴ピックアップ | | Design house performance with evaluation / It is close to the city / Facing south / System kitchen / Bathroom Dryer / Yang per good / Flat to the station / A quiet residential area / LDK15 tatami mats or more / Japanese-style room / Washbasin with shower / Face-to-face kitchen / Toilet 2 places / Bathroom 1 tsubo or more / South balcony / Otobasu / Warm water washing toilet seat / Underfloor Storage / The window in the bathroom / Urban neighborhood / Dish washing dryer / City gas / Flat terrain 設計住宅性能評価付 /市街地が近い /南向き /システムキッチン /浴室乾燥機 /陽当り良好 /駅まで平坦 /閑静な住宅地 /LDK15畳以上 /和室 /シャワー付洗面台 /対面式キッチン /トイレ2ヶ所 /浴室1坪以上 /南面バルコニー /オートバス /温水洗浄便座 /床下収納 /浴室に窓 /都市近郊 /食器洗乾燥機 /都市ガス /平坦地 | Price 価格 | | 29,800,000 yen ・ 32,800,000 yen 2980万円・3280万円 | Floor plan 間取り | | 3LDK ・ 4LDK 3LDK・4LDK | Units sold 販売戸数 | | 2 units 2戸 | Total units 総戸数 | | 2 units 2戸 | Land area 土地面積 | | 65.91 sq m ・ 79.73 sq m (registration) 65.91m2・79.73m2(登記) | Building area 建物面積 | | 91.59 sq m ・ 100.6 sq m (registration) 91.59m2・100.6m2(登記) | Driveway burden-road 私道負担・道路 | | Road width: 5.9m, Asphaltic pavement 道路幅:5.9m、アスファルト舗装 | Completion date 完成時期(築年月) | | September 2013 2013年9月 | Address 住所 | | Osaka-shi, Osaka Hirano Plain Western 4-1-22 大阪府大阪市平野区平野西4-1-22 | Traffic 交通 | | Subway Tanimachi Line "plain" walk 7 minutes 地下鉄谷町線「平野」歩7分
| Related links 関連リンク | | [Related Sites of this company] 【この会社の関連サイト】 | Person in charge 担当者より | | Rep Takechi Takeshi Age: 40 Daigyokai experience: seven years Hirano We are open 7 years. Please feel free to ask anything because the good thing of Hirano know a lot. I will always let work hard with full force is to look for your My Home! 担当者武智 武志年齢:40代業界経験:7年平野区で7年営業しております。平野区の良いところは沢山知っているので何でもご遠慮なく聞いてください。お客様のマイホーム探しにはいつも全力で頑張らせていただきます! | Contact お問い合せ先 | | TEL: 0800-603-8674 [Toll free] mobile phone ・ Also available from PHS
Caller ID is not notified
Please contact the "saw SUUMO (Sumo)"
If it does not lead, If the real estate company TEL:0800-603-8674【通話料無料】携帯電話・PHSからもご利用いただけます
発信者番号は通知されません
「SUUMO(スーモ)を見た」と問い合わせください
つながらない方、不動産会社の方は
| Building coverage, floor area ratio 建ぺい率・容積率 | | Kenpei rate: 80%, Volume ratio: 200% 建ペい率:80%、容積率:200% | Time residents 入居時期 | | Consultation 相談 | Land of the right form 土地の権利形態 | | Ownership 所有権 | Use district 用途地域 | | One dwelling 1種住居 | Land category 地目 | | Residential land 宅地 | Other limitations その他制限事項 | | Quasi-fire zones 準防火地域 | Overview and notices その他概要・特記事項 | | Contact: Takechi Takeshi 担当者:武智 武志 | Company profile 会社概要 | | <Mediation> governor of Osaka (2) No. 052244 (Ltd.) Takumi home Yubinbango547-0034 Osaka Hirano Setoguchi 3-4-14 <仲介>大阪府知事(2)第052244号(株)たくみホーム〒547-0034 大阪府大阪市平野区背戸口3-4-14 |
Kitchenキッチン 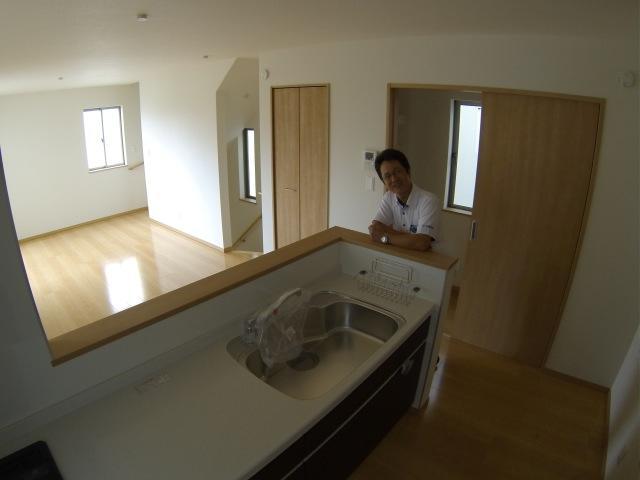 It overlooks the entire living room from the kitchen!
キッチンからリビング全体を見渡せますねー!
Livingリビング 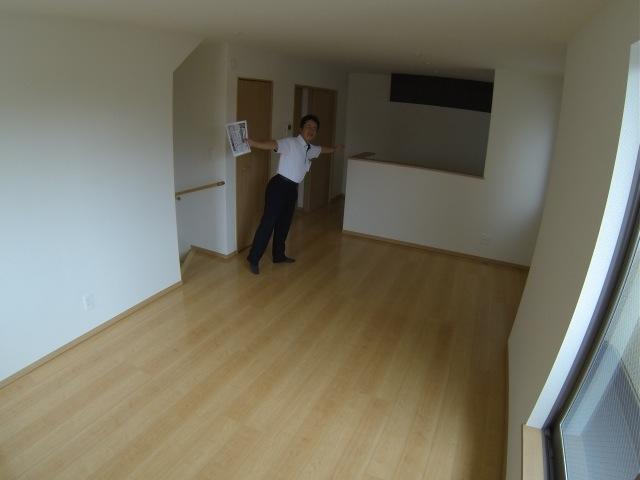 (No. 2 place) living is I'm so much wide in 16 quires more!
(2号地)リビングは16帖以上でこんなにも広いんです!
Local appearance photo現地外観写真 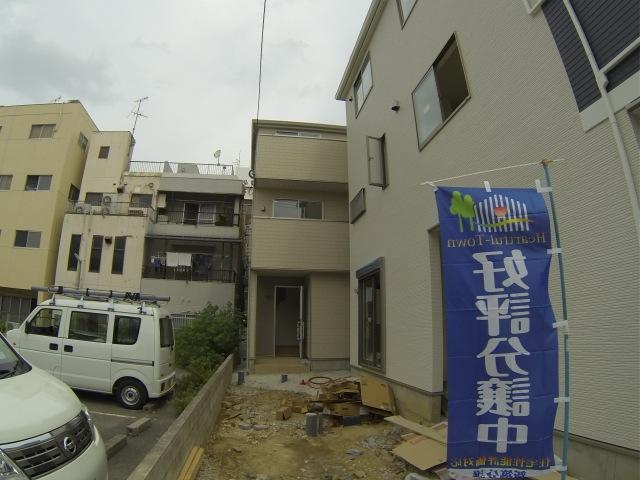 (No. 1 place) is secluded location. For those who want to cherish the sense of Purabeto.
(1号地)奥まった立地です。プラーベート感を大切にしたい方に。
Floor plan間取り図 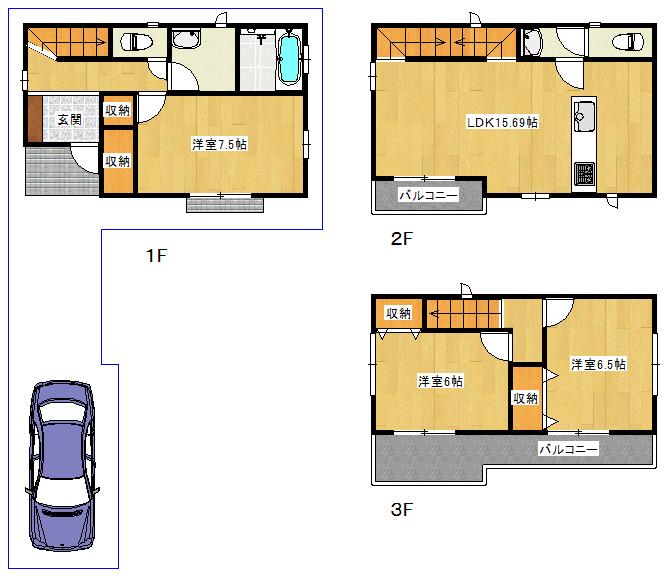 (No. 1 point), Price 31,800,000 yen, 3LDK, Land area 79.73 sq m , Building area 91.59 sq m
(1号地)、価格3180万円、3LDK、土地面積79.73m2、建物面積91.59m2
Local appearance photo現地外観写真 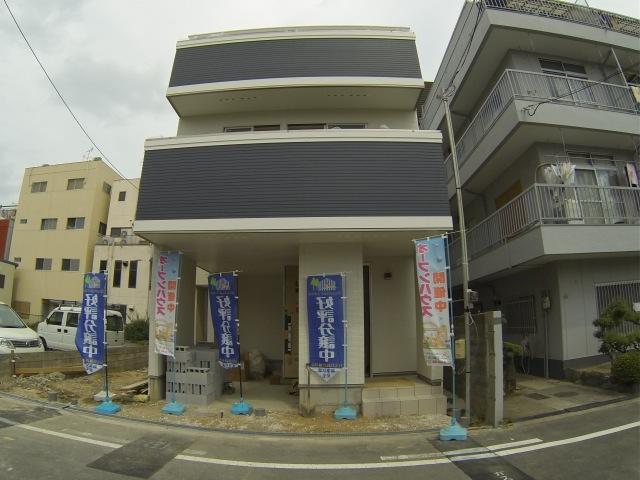 (No. 2 place) I garage is a breeze.
(2号地)車庫入れが楽々ですね。
Floor plan間取り図 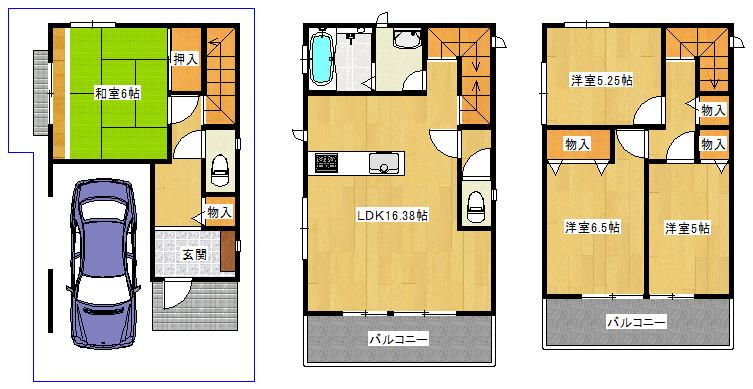 (No. 2 locations), Price 34,800,000 yen, 4LDK, Land area 65.91 sq m , Building area 100.6 sq m
(2号地)、価格3480万円、4LDK、土地面積65.91m2、建物面積100.6m2
Kitchenキッチン 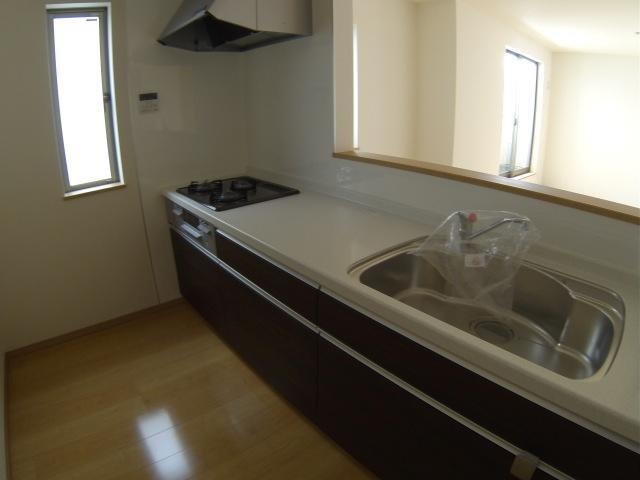 (No. 2 place) living room overlooking counter kitchen.
(2号地)リビングが見渡せるカウンターキッチン。
Toiletトイレ 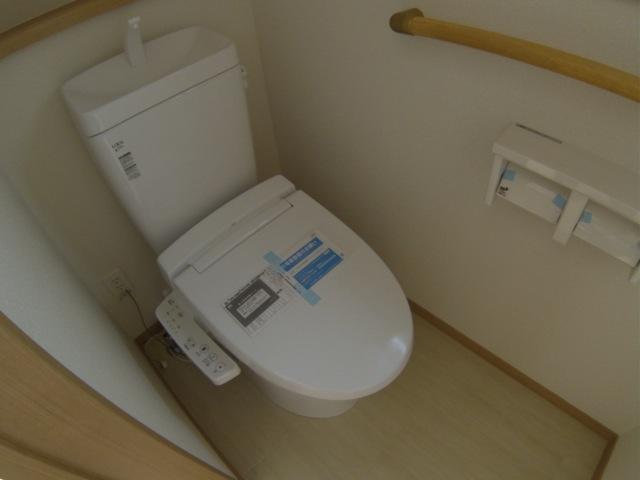 (No. 2 locations) with handrail in toilet.
(2号地)トイレにも手すり付き。
Non-living roomリビング以外の居室 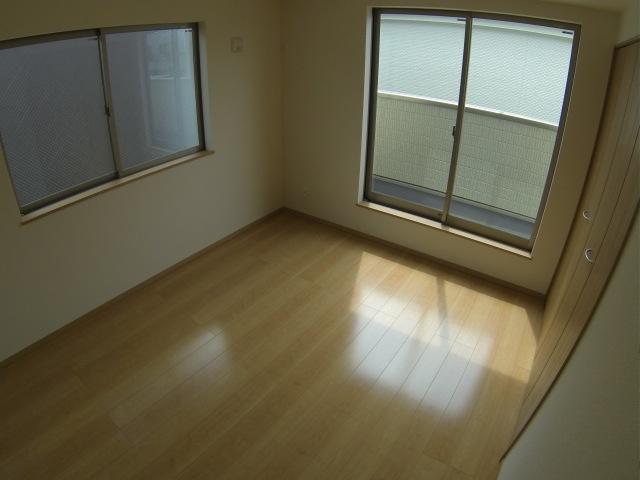 (No. 2 locations) 2 Kaiyoshitsu
(2号地)2階洋室
Local appearance photo現地外観写真 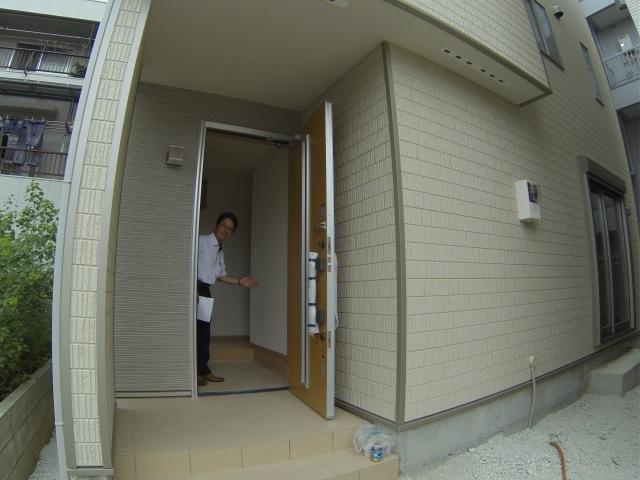 (No. 1 place) entrance before there is a little space.
(1号地)玄関前は少しスペースがあります。
Wash basin, toilet洗面台・洗面所 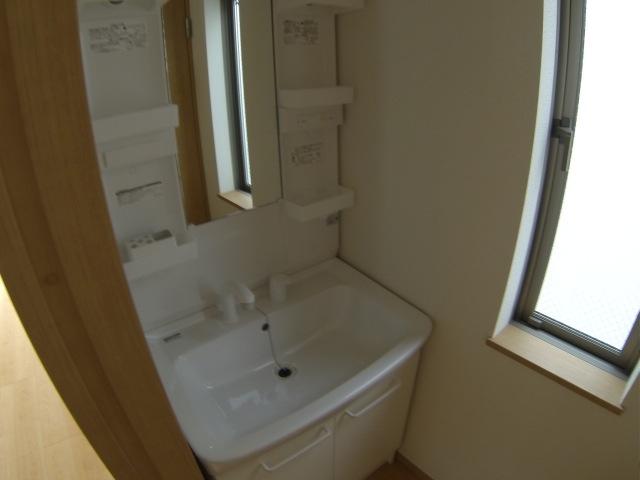 (No. 1 point) Shampoo Dresser
(1号地)シャンプードレッサー
Bathroom浴室 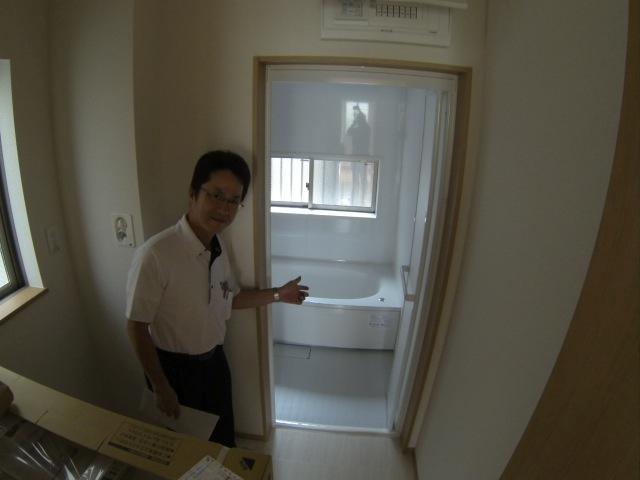 It comes with a handrail in the (No. 1 point) Bathing!
(1号地)お風呂には手すりついてます!
Entrance玄関 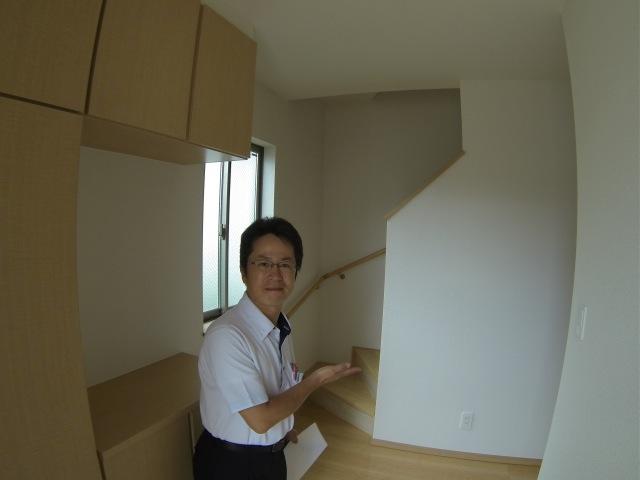 (No. 1 place) large entrance storage is useful!
(1号地)大きな玄関収納が便利です!
Non-living roomリビング以外の居室 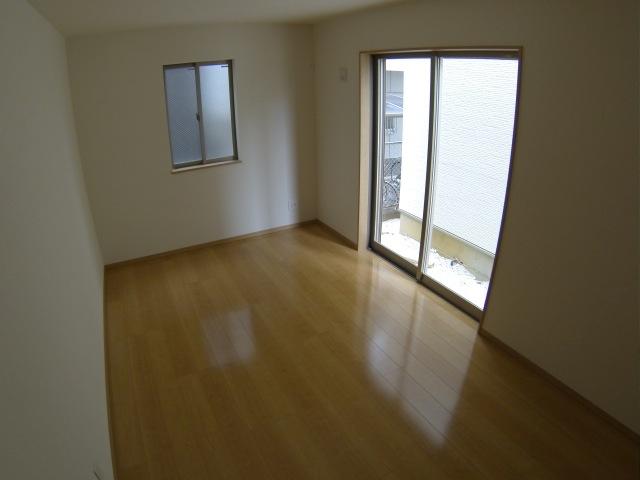 (No. 1 point) 1 Kaiyoshitsu
(1号地)1階洋室
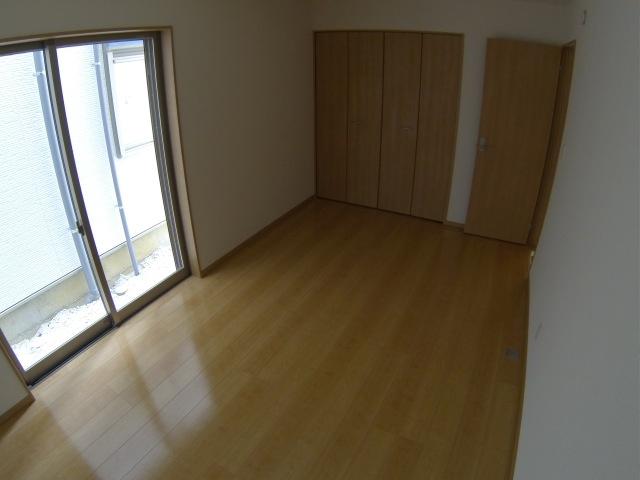 (No. 1 point) 1 Kaiyoshitsu, Plenty of storage.
(1号地)1階洋室、収納もたっぷり。
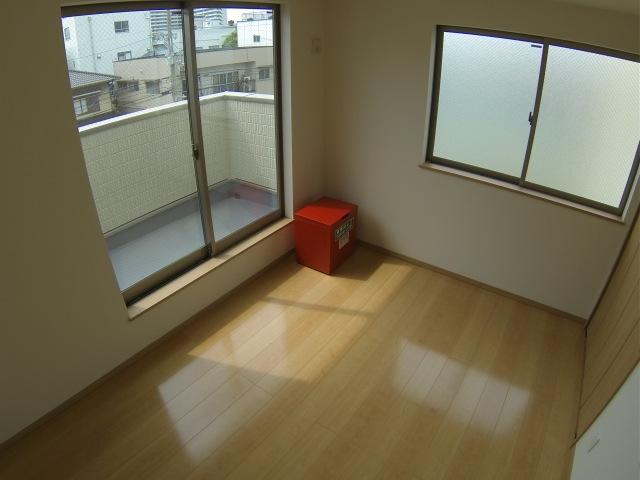 (No. 1 point) bright 2 Kaiyoshitsu
(1号地)明るい2階洋室
Location
|

















