New Homes » Kansai » Osaka prefecture » Hirano
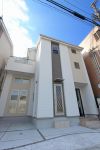 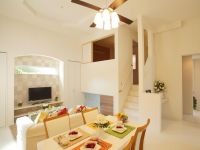
| | Osaka-shi, Osaka Hirano 大阪府大阪市平野区 |
| Subway Tanimachi Line "Detoxifying" walk 4 minutes 地下鉄谷町線「出戸」歩4分 |
| C No. land ☆ You can design with the architect of the floor plan of your choice per current situation vacant lot ☆ All houses facing south! ☆ Front road about 6m! ☆ Skip floor, There is also a rooftop balcony plan! ☆ Parking two Allowed C号地☆現状更地につきお好みの間取りを設計士と共に設計出来ます☆全戸南向き! ☆前面道路約6m!☆スキップフロア、屋上バルコニー付きプランもございます!☆駐車2台可 |
| Pre-ground survey, Parking two Allowed, Super close, It is close to the city, Facing south, System kitchen, Bathroom Dryer, Yang per good, Flat to the station, Siemens south road, A quiet residential area, LDK15 tatami mats or more, Around traffic fewer, Or more before road 6mese-style room, Shaping land, Washbasin with shower, Face-to-face kitchen, Security enhancement, Barrier-free, Toilet 2 places, Bathroom 1 tsubo or more, 2-story, South balcony, Double-glazing, Warm water washing toilet seat, loft, The window in the bathroom, High-function toilet, Leafy residential area, Urban neighborhood, Mu front building, Ventilation good, Dish washing dryer, Water filter, City gas, All rooms are two-sided lighting, Maintained sidewalk, Movable partition 地盤調査済、駐車2台可、スーパーが近い、市街地が近い、南向き、システムキッチン、浴室乾燥機、陽当り良好、駅まで平坦、南側道路面す、閑静な住宅地、LDK15畳以上、周辺交通量少なめ、前道6m以上、和室、整形地、シャワー付洗面台、対面式キッチン、セキュリティ充実、バリアフリー、トイレ2ヶ所、浴室1坪以上、2階建、南面バルコニー、複層ガラス、温水洗浄便座、ロフト、浴室に窓、高機能トイレ、緑豊かな住宅地、都市近郊、前面棟無、通風良好、食器洗乾燥機、浄水器、都市ガス、全室2面採光、整備された歩道、可動間仕切り |
Features pickup 特徴ピックアップ | | Pre-ground survey / Parking two Allowed / Super close / It is close to the city / Facing south / System kitchen / Bathroom Dryer / Yang per good / Flat to the station / Siemens south road / A quiet residential area / LDK15 tatami mats or more / Around traffic fewer / Or more before road 6m / Japanese-style room / Shaping land / Washbasin with shower / Face-to-face kitchen / Security enhancement / Barrier-free / Toilet 2 places / Bathroom 1 tsubo or more / 2-story / South balcony / Double-glazing / Warm water washing toilet seat / loft / The window in the bathroom / High-function toilet / Leafy residential area / Urban neighborhood / Mu front building / Ventilation good / Dish washing dryer / Water filter / City gas / All rooms are two-sided lighting / Maintained sidewalk / Movable partition 地盤調査済 /駐車2台可 /スーパーが近い /市街地が近い /南向き /システムキッチン /浴室乾燥機 /陽当り良好 /駅まで平坦 /南側道路面す /閑静な住宅地 /LDK15畳以上 /周辺交通量少なめ /前道6m以上 /和室 /整形地 /シャワー付洗面台 /対面式キッチン /セキュリティ充実 /バリアフリー /トイレ2ヶ所 /浴室1坪以上 /2階建 /南面バルコニー /複層ガラス /温水洗浄便座 /ロフト /浴室に窓 /高機能トイレ /緑豊かな住宅地 /都市近郊 /前面棟無 /通風良好 /食器洗乾燥機 /浄水器 /都市ガス /全室2面採光 /整備された歩道 /可動間仕切り | Price 価格 | | 34,800,000 yen 3480万円 | Floor plan 間取り | | 4LDK 4LDK | Units sold 販売戸数 | | 1 units 1戸 | Total units 総戸数 | | 4 units 4戸 | Land area 土地面積 | | 85.39 sq m (measured) 85.39m2(実測) | Building area 建物面積 | | 92.34 sq m (measured) 92.34m2(実測) | Driveway burden-road 私道負担・道路 | | Nothing, South 6m width 無、南6m幅 | Completion date 完成時期(築年月) | | 5 months after the contract 契約後5ヶ月 | Address 住所 | | Osaka-shi, Osaka Hirano Kirehigashi 5-1-40 C No. land 大阪府大阪市平野区喜連東5-1-40 C号地 | Traffic 交通 | | Subway Tanimachi Line "Detoxifying" walk 4 minutes
Subway Tanimachi Line "Kireuriwari" walk 16 minutes
Subway Tanimachi Line "Nagahara" walk 22 minutes 地下鉄谷町線「出戸」歩4分
地下鉄谷町線「喜連瓜破」歩16分
地下鉄谷町線「長原」歩22分
| Related links 関連リンク | | [Related Sites of this company] 【この会社の関連サイト】 | Person in charge 担当者より | | [Regarding this property.] ☆ You can design with the architect of the floor plan of your choice per current situation vacant lot ☆ All houses facing south! ☆ Front road about 6m! ☆ Skip floor, There is also a rooftop balcony plan! ☆ All houses parking two possible! 【この物件について】☆現状更地につきお好みの間取りを設計士と共に設計出来ます☆全戸南向き!☆前面道路約6m!☆スキップフロア、屋上バルコニー付きプランもございます!☆全戸駐車2台可能! | Contact お問い合せ先 | | Century 21 (with) Nova real estate sales TEL: 0800-603-2322 [Toll free] mobile phone ・ Also available from PHS
Caller ID is not notified
Please contact the "saw SUUMO (Sumo)"
If it does not lead, If the real estate company センチュリー21(有)新星不動産販売TEL:0800-603-2322【通話料無料】携帯電話・PHSからもご利用いただけます
発信者番号は通知されません
「SUUMO(スーモ)を見た」と問い合わせください
つながらない方、不動産会社の方は
| Building coverage, floor area ratio 建ぺい率・容積率 | | 60% ・ 200% 60%・200% | Time residents 入居時期 | | 5 months after the contract 契約後5ヶ月 | Land of the right form 土地の権利形態 | | Ownership 所有権 | Structure and method of construction 構造・工法 | | Wooden 2-story 木造2階建 | Use district 用途地域 | | Two dwellings 2種住居 | Overview and notices その他概要・特記事項 | | Facilities: Public Water Supply, This sewage, City gas, Building confirmation number: 4263453, Parking: car space 設備:公営水道、本下水、都市ガス、建築確認番号:4263453、駐車場:カースペース | Company profile 会社概要 | | <Seller> governor of Osaka Prefecture (5) Article 042469 No. Century 21 (with) Nova real estate sales Yubinbango577-0843 Osaka Higashi Arakawa 3-5 over 13 <売主>大阪府知事(5)第042469号センチュリー21(有)新星不動産販売〒577-0843 大阪府東大阪市荒川3-5ー13 |
Rendering (appearance)完成予想図(外観) 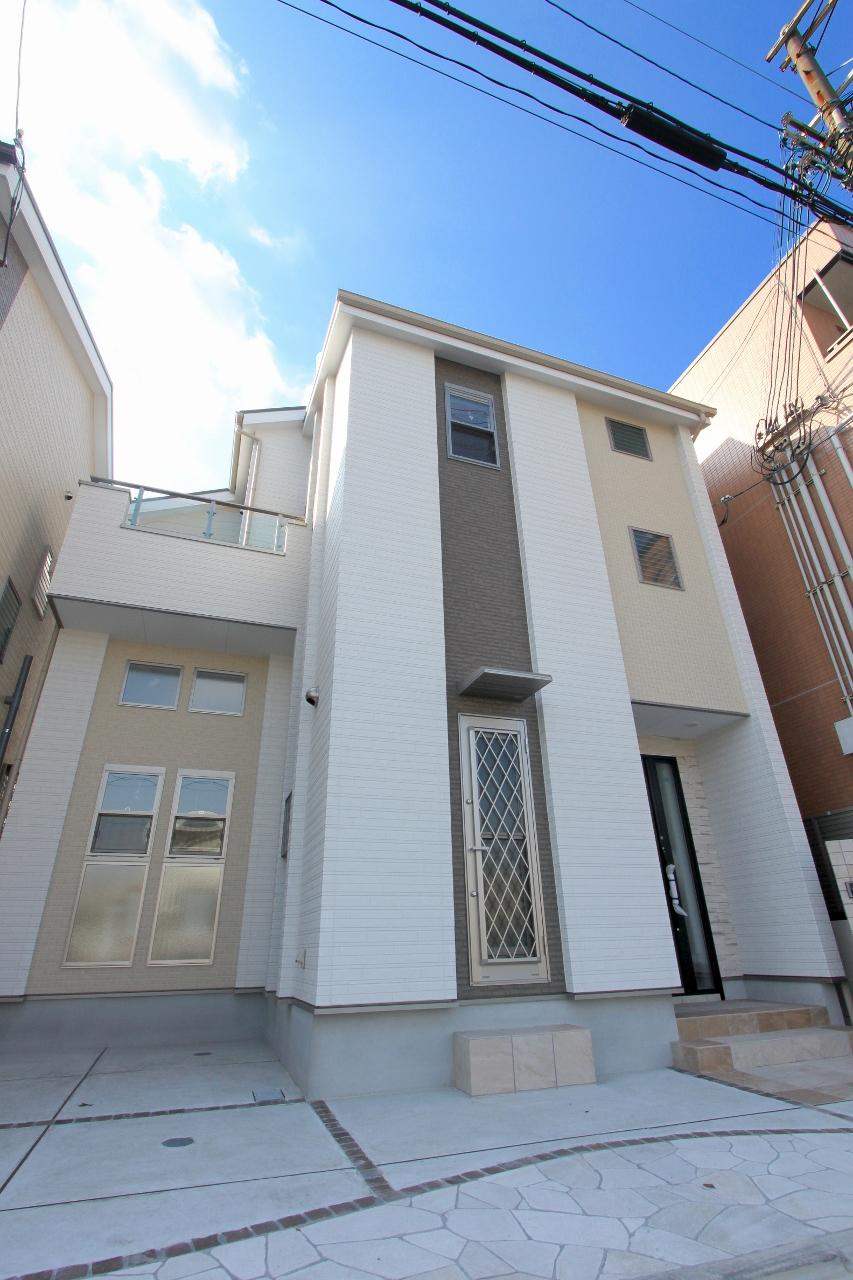 Chic's calm mansion modern appearance
シックでモダンな外観の落ち着いた邸宅です
Livingリビング 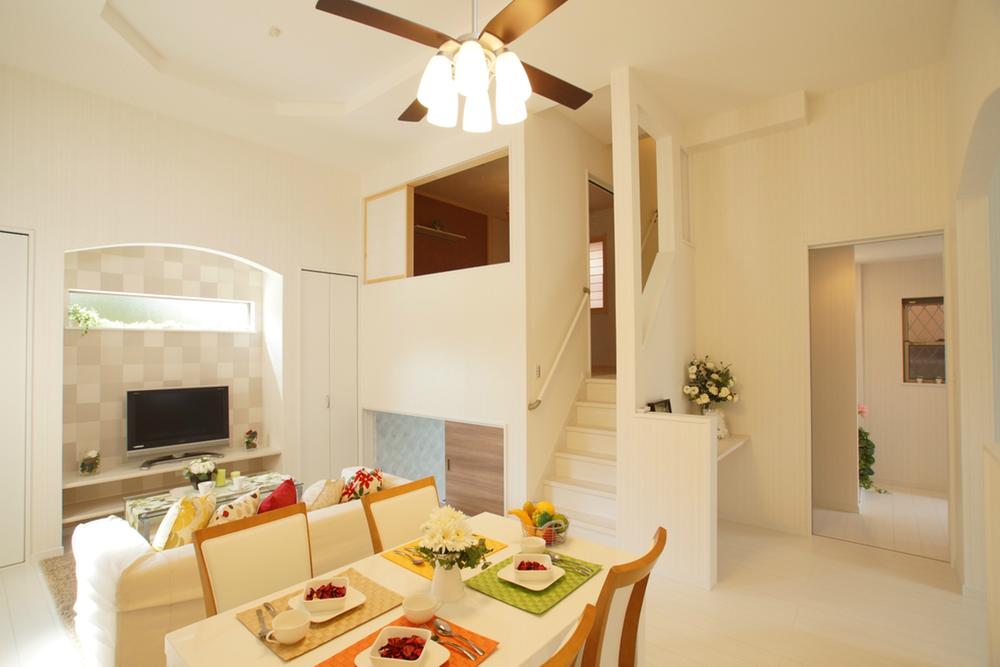 It is born change in the interior by the three-dimensional space design.
立体的な空間設計によりインテリアに変化が生まれます。
Balconyバルコニー 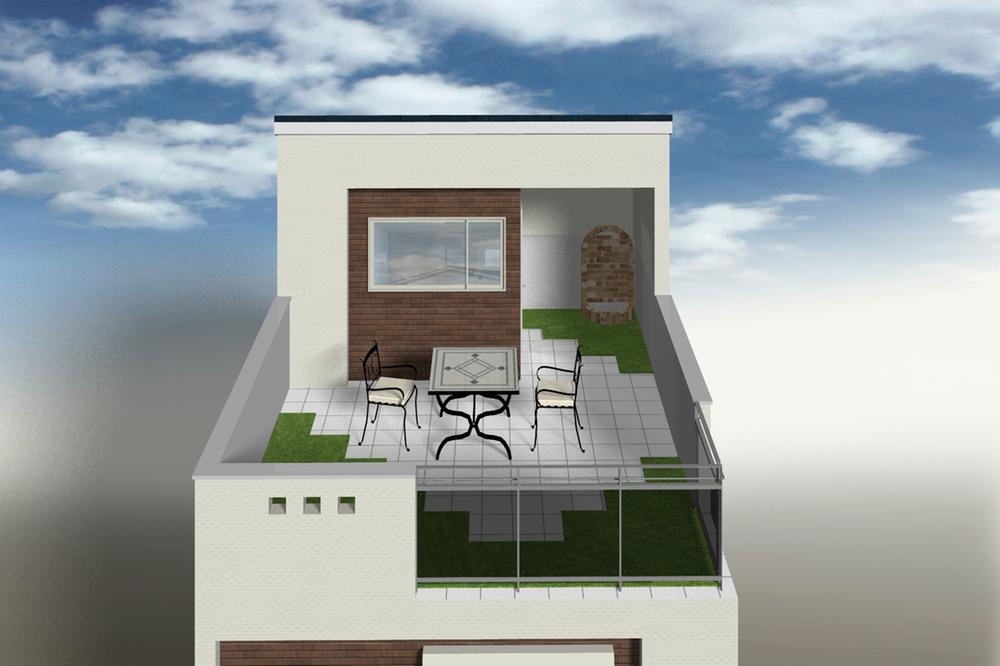 Rooftop balcony equipped!
屋上バルコニー完備!
Floor plan間取り図 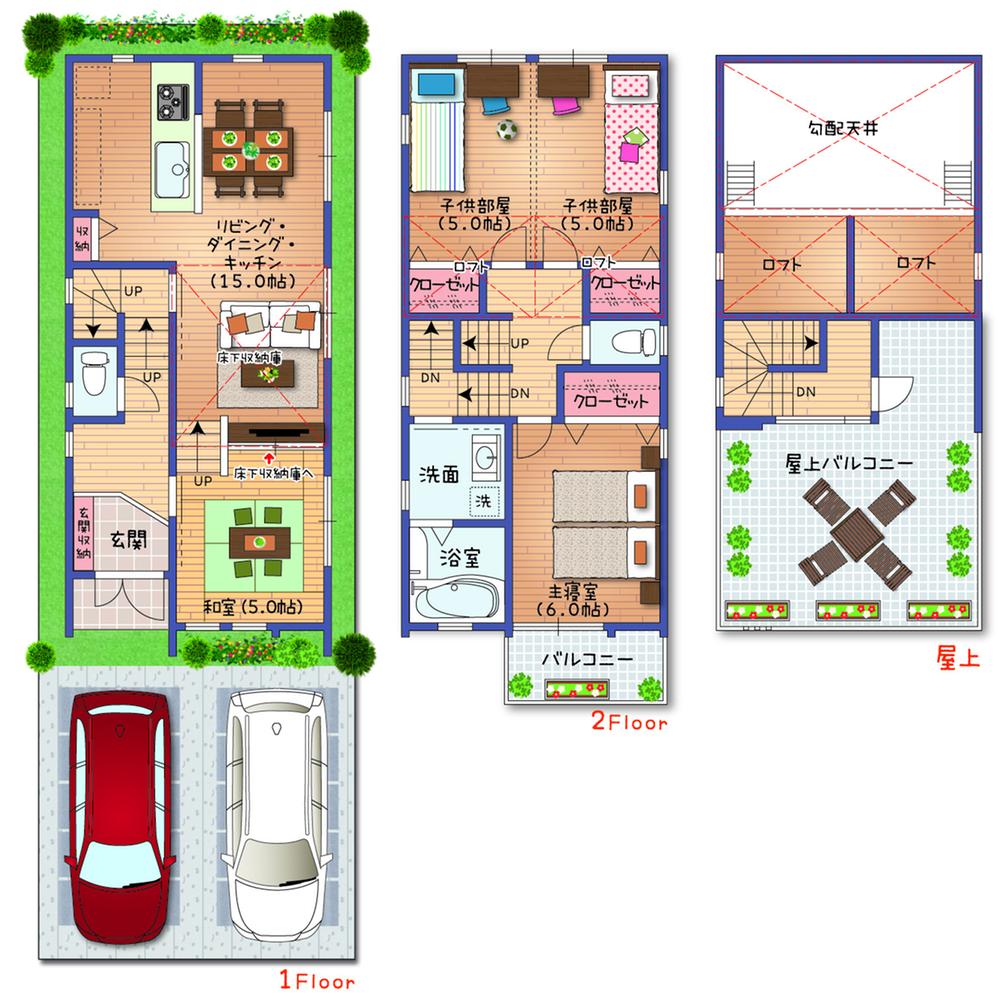 34,800,000 yen, 4LDK, Land area 85.39 sq m , Building area 92.34 sq m rooftop balcony, Skip is a floor with a reference drawing
3480万円、4LDK、土地面積85.39m2、建物面積92.34m2 屋上バルコニー、スキップフロア付きの参考図面です
Compartment figure区画図 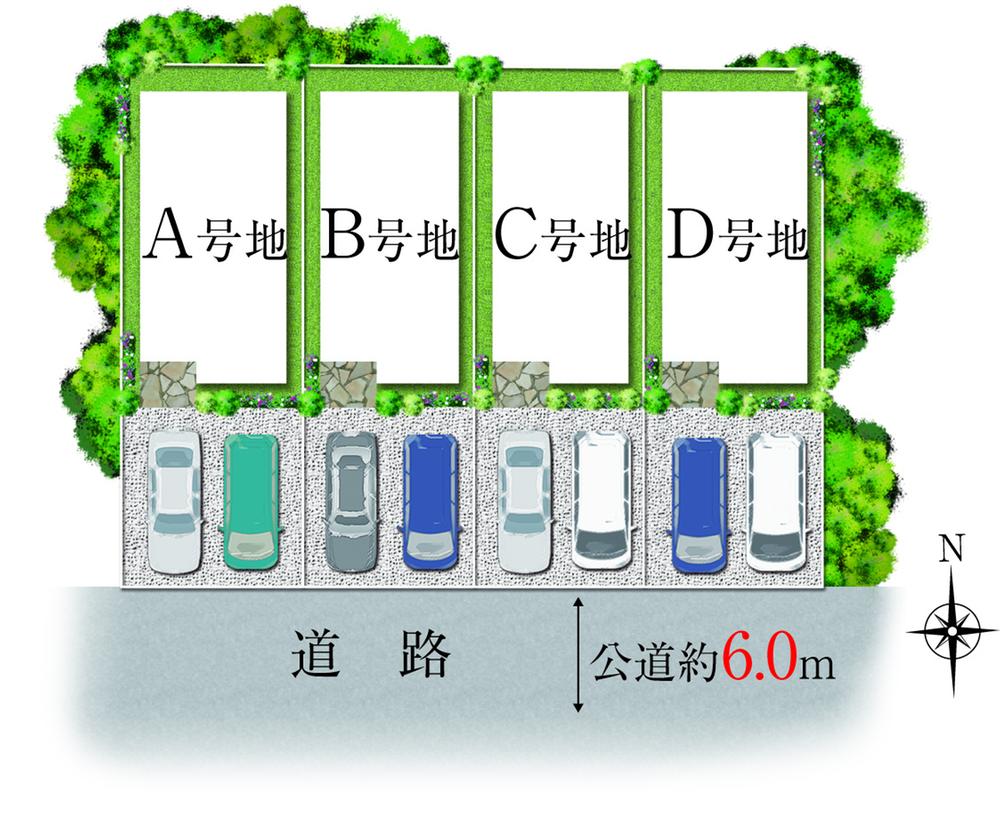 34,800,000 yen, 4LDK, Land area 85.39 sq m , Building area 92.34 sq m parking two possible in all 4 Tominami direction!
3480万円、4LDK、土地面積85.39m2、建物面積92.34m2 全4戸南向きで駐車2台可能!
Livingリビング 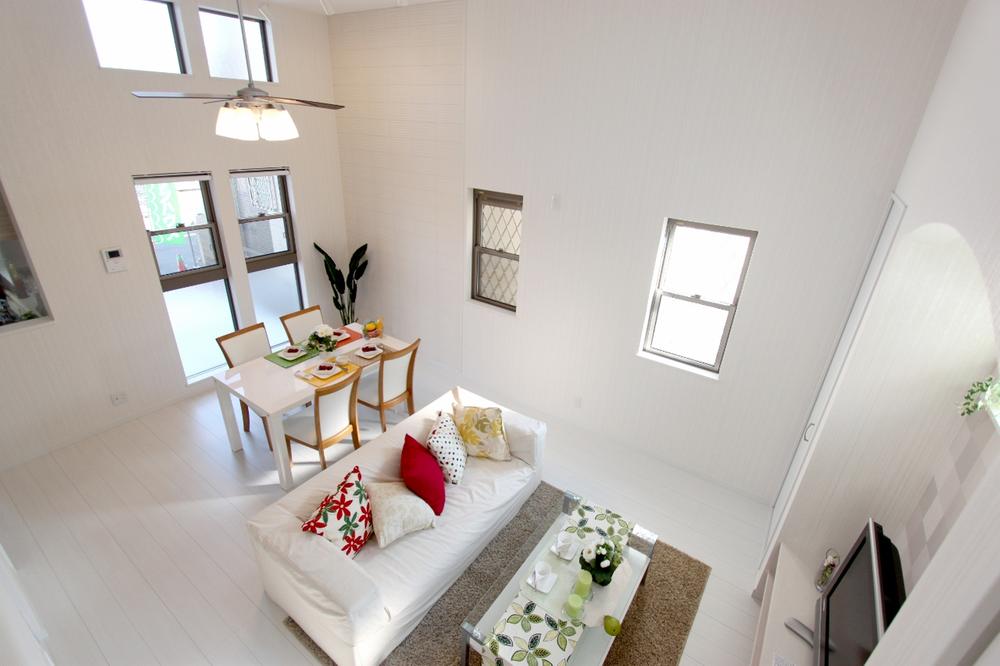 Relax you in the living room with a split-level home
スキップフロア付きのリビングでごゆっくりおくつろぎ下さい
Other introspectionその他内観 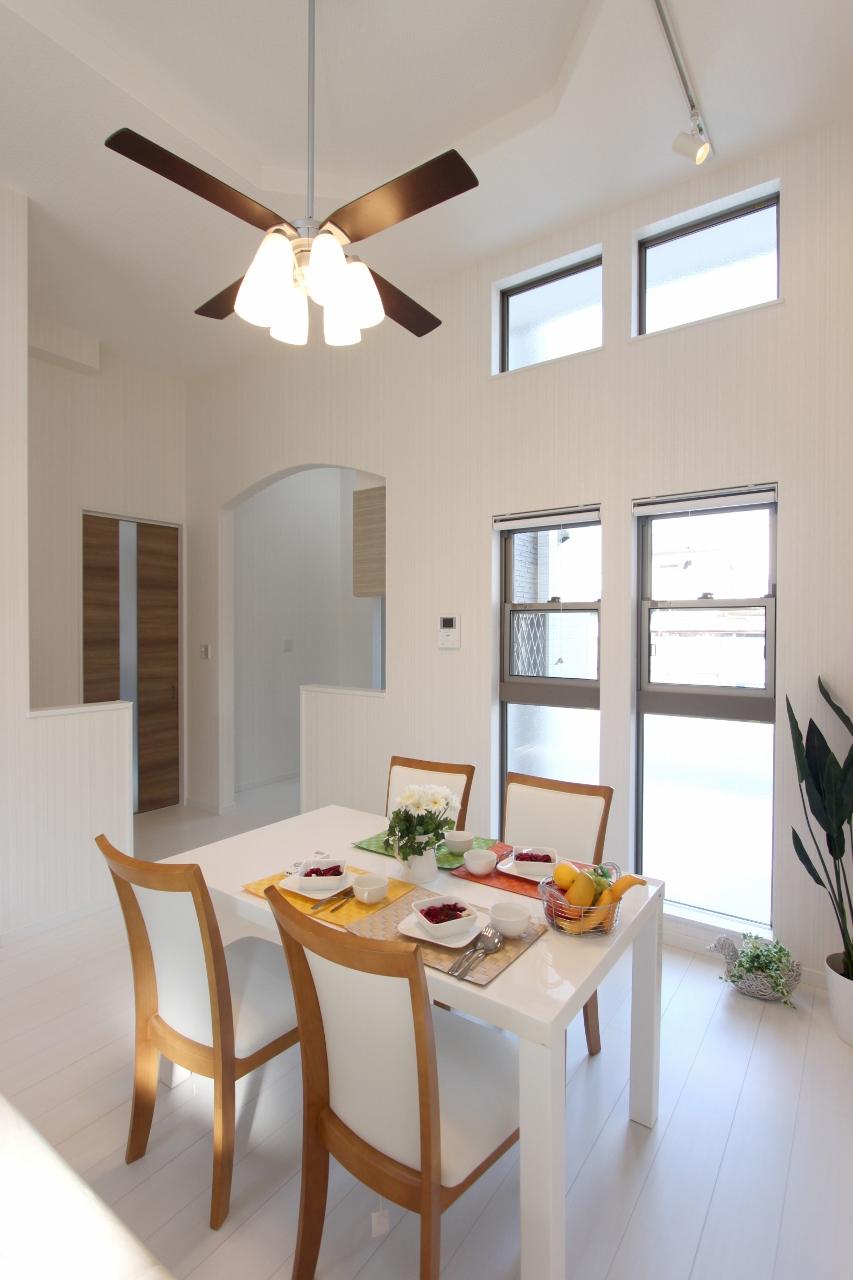 Lighting because the window is a lot ◎
窓がたくさんあるので採光◎
Receipt収納 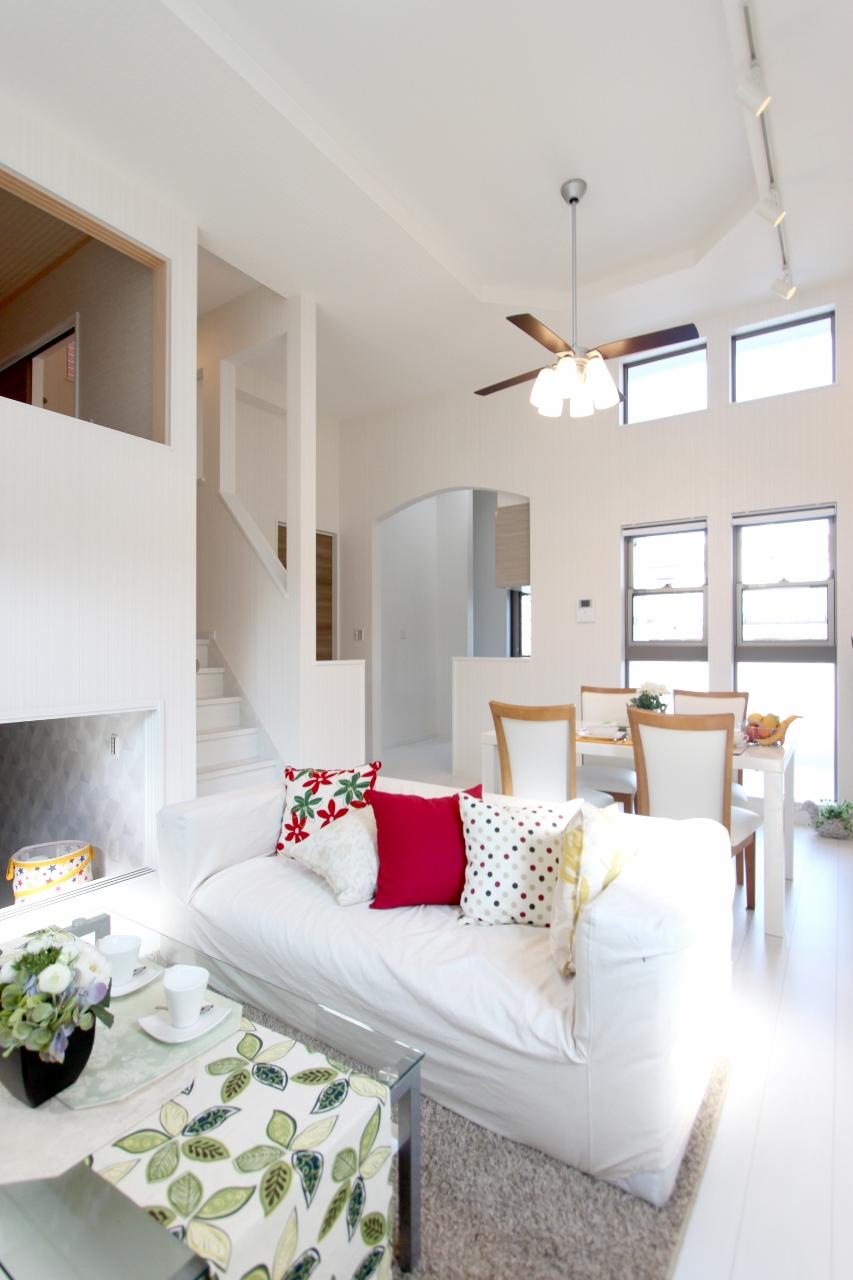 Large storage with a storage capacity
収納力のある大型収納庫
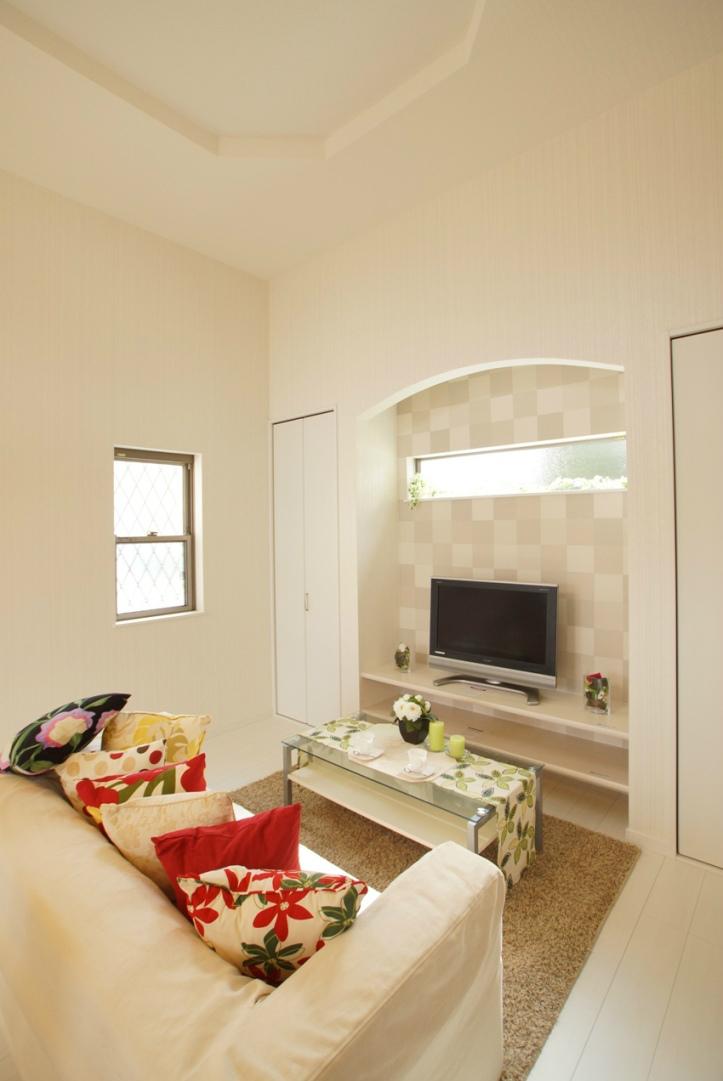 Model house photo
モデルハウス写真
Non-living roomリビング以外の居室 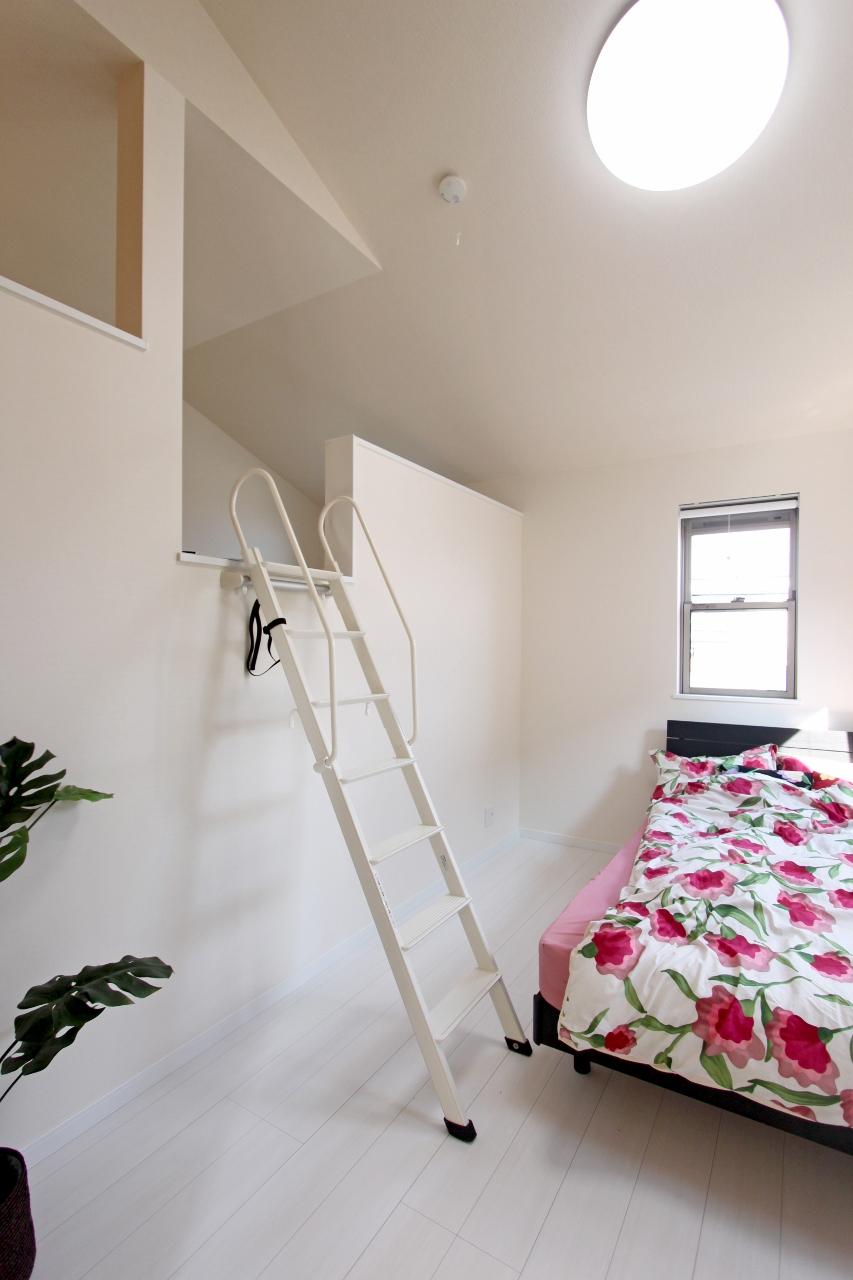 Loft children rejoice ☆
お子様が喜ぶロフト☆
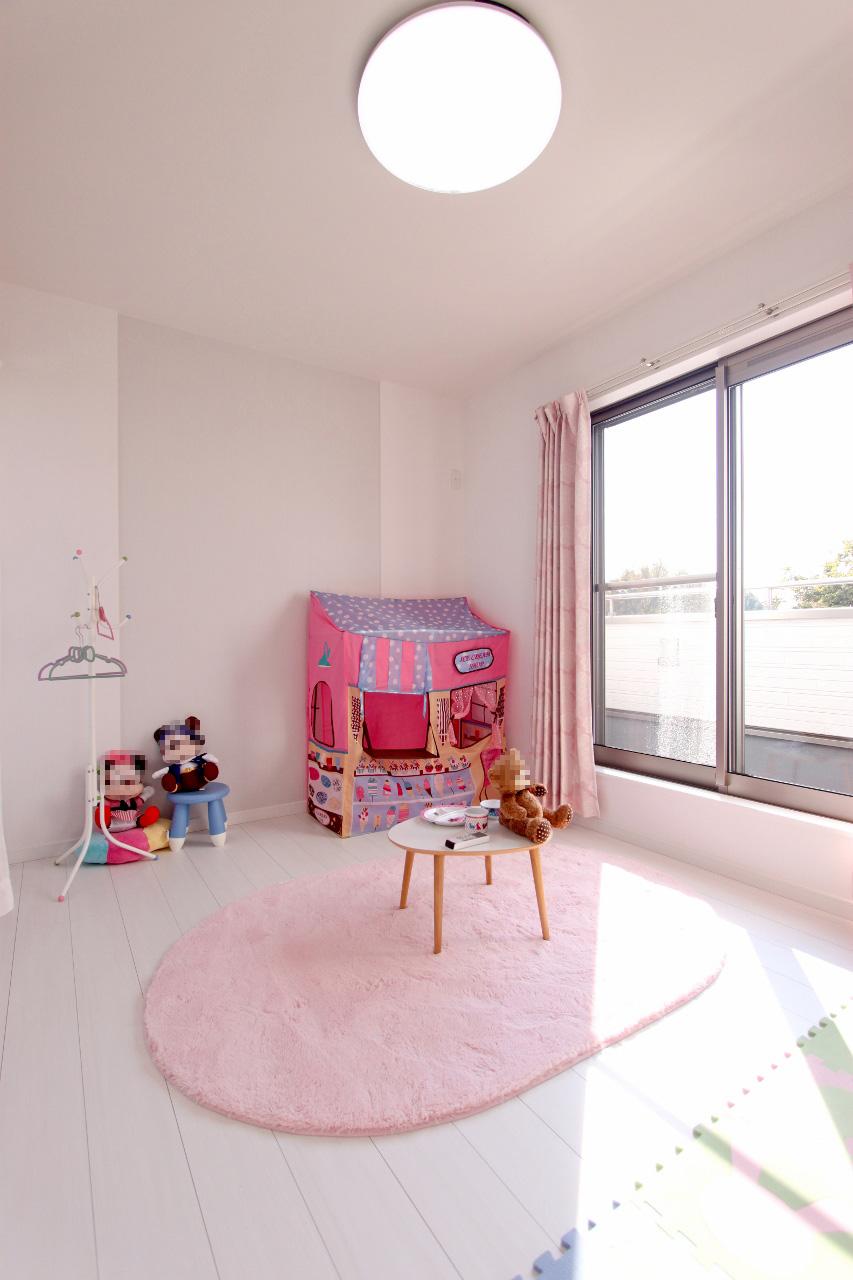 Non-living room
リビング以外の居室
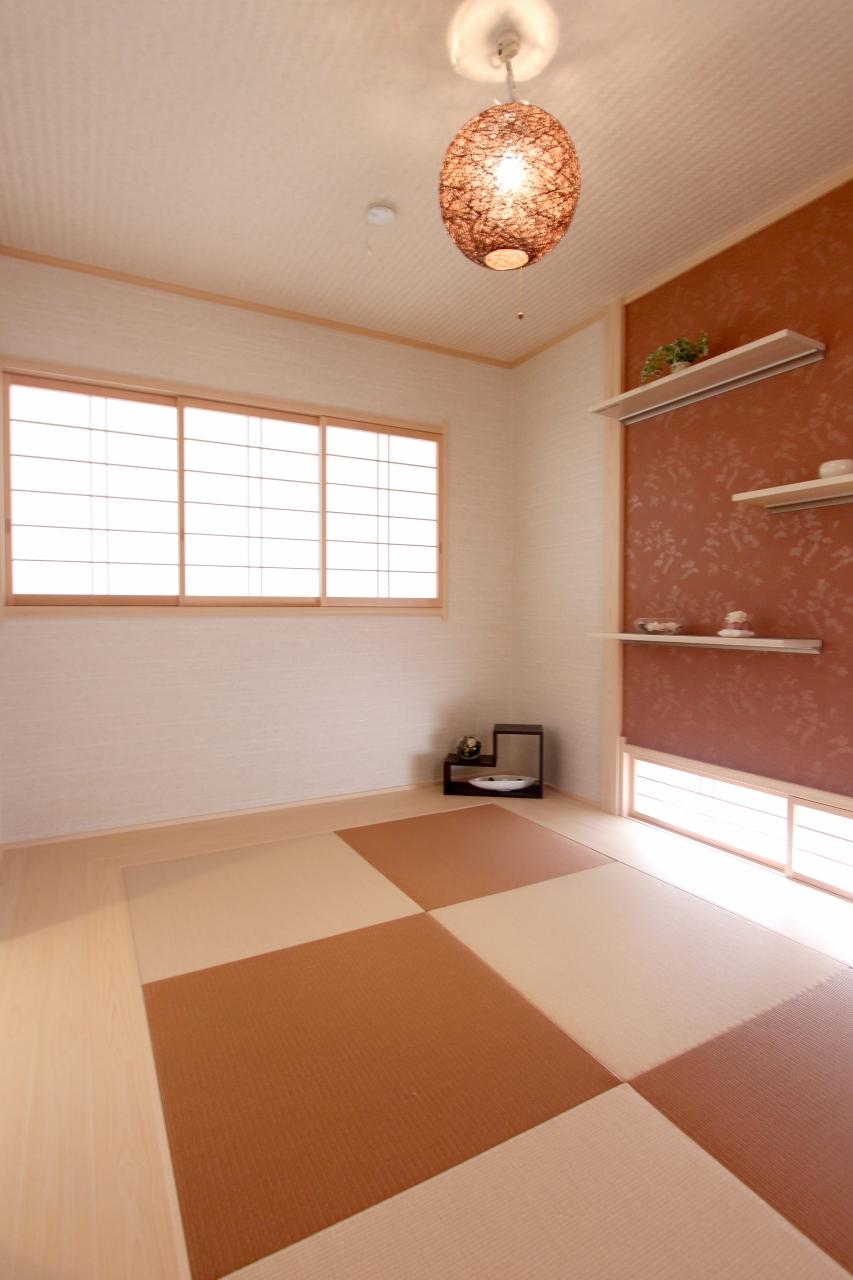 exhibition hall / Showroom
展示場/ショウルーム
Kitchenキッチン 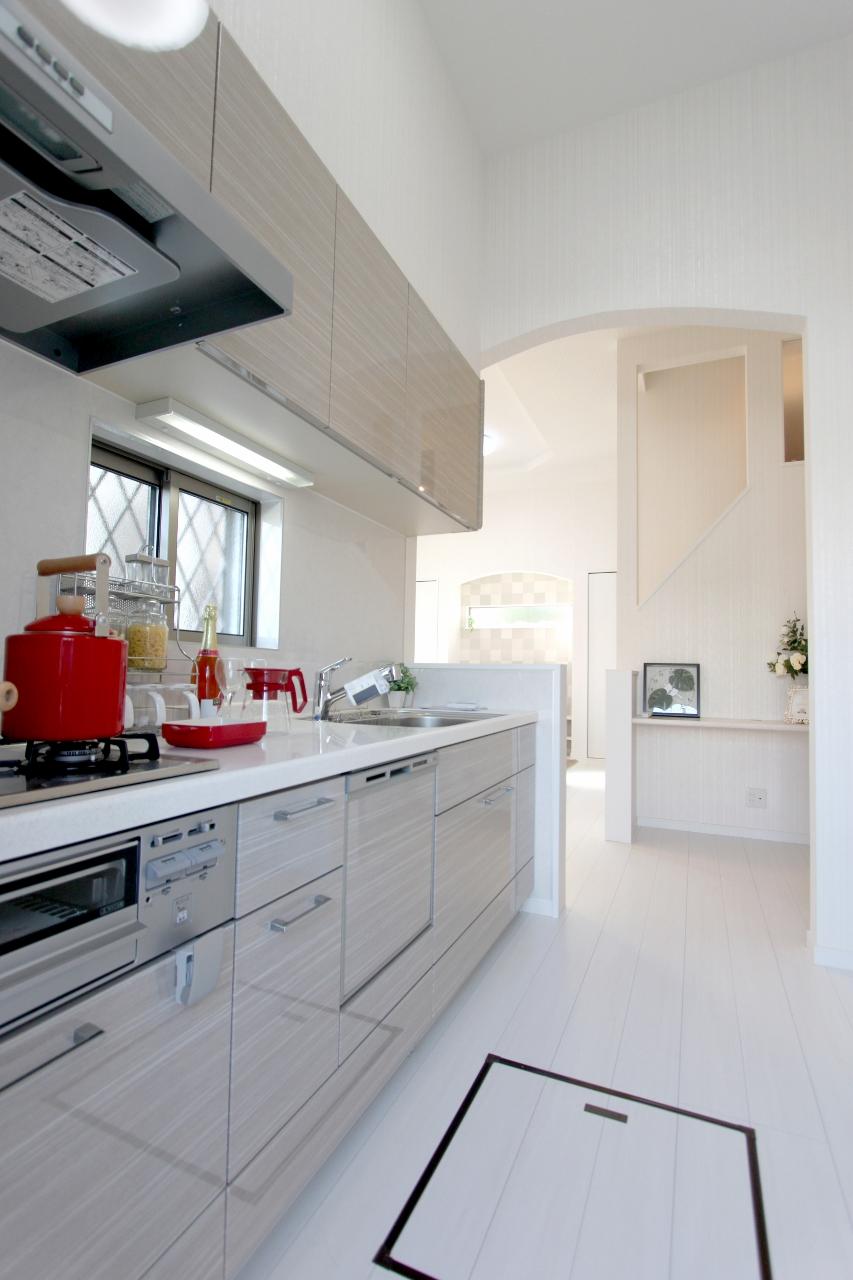 The kitchen is of course with dishwasher!
キッチンはもちろん食洗機付き!
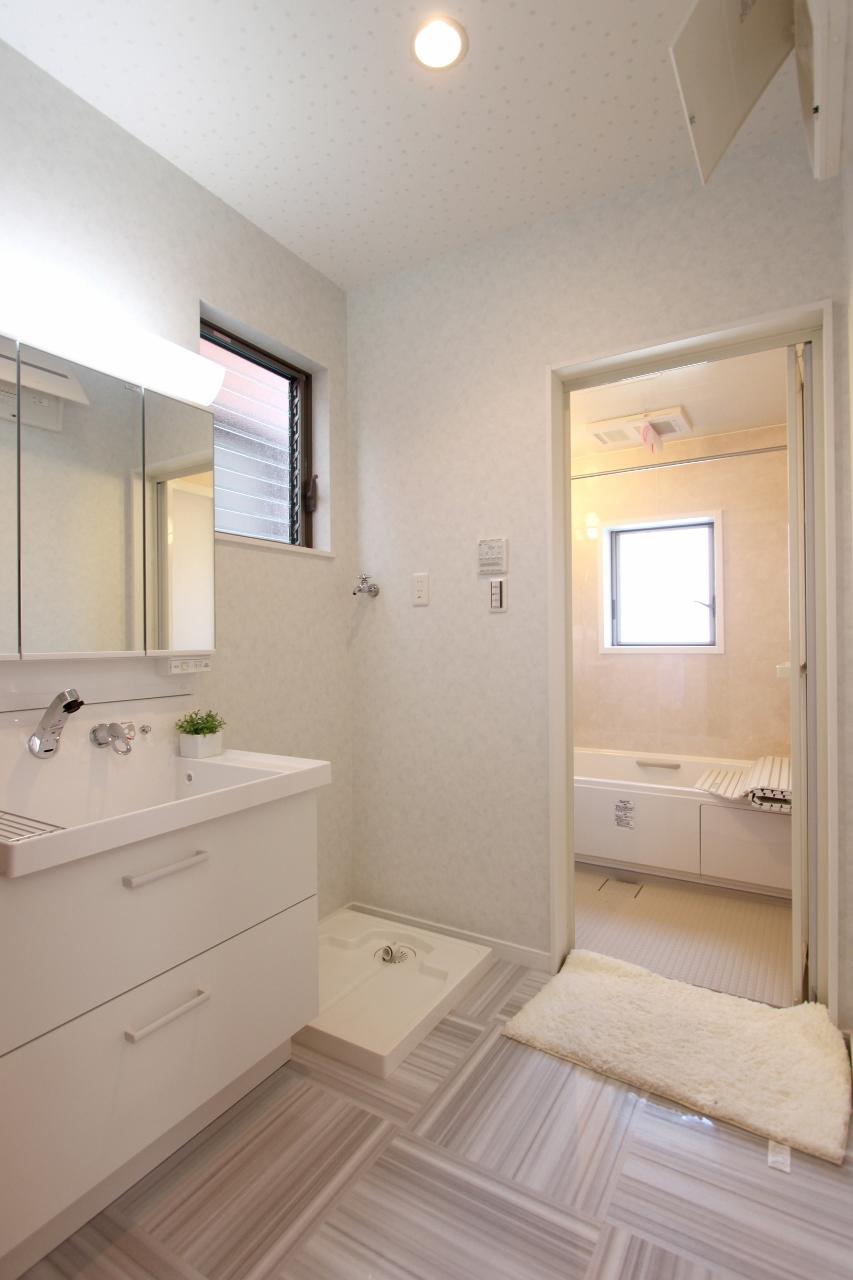 Wash basin, toilet
洗面台・洗面所
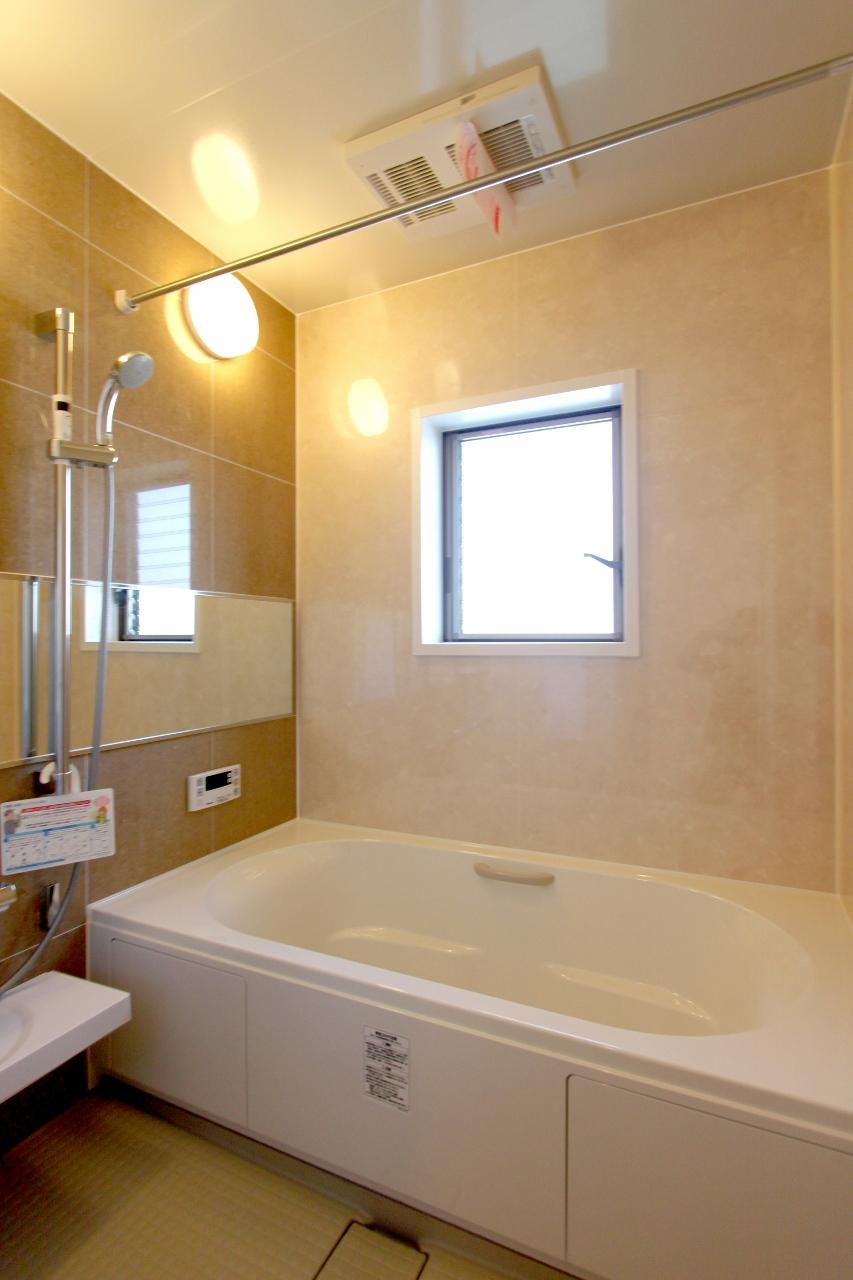 Bathroom
浴室
Toiletトイレ 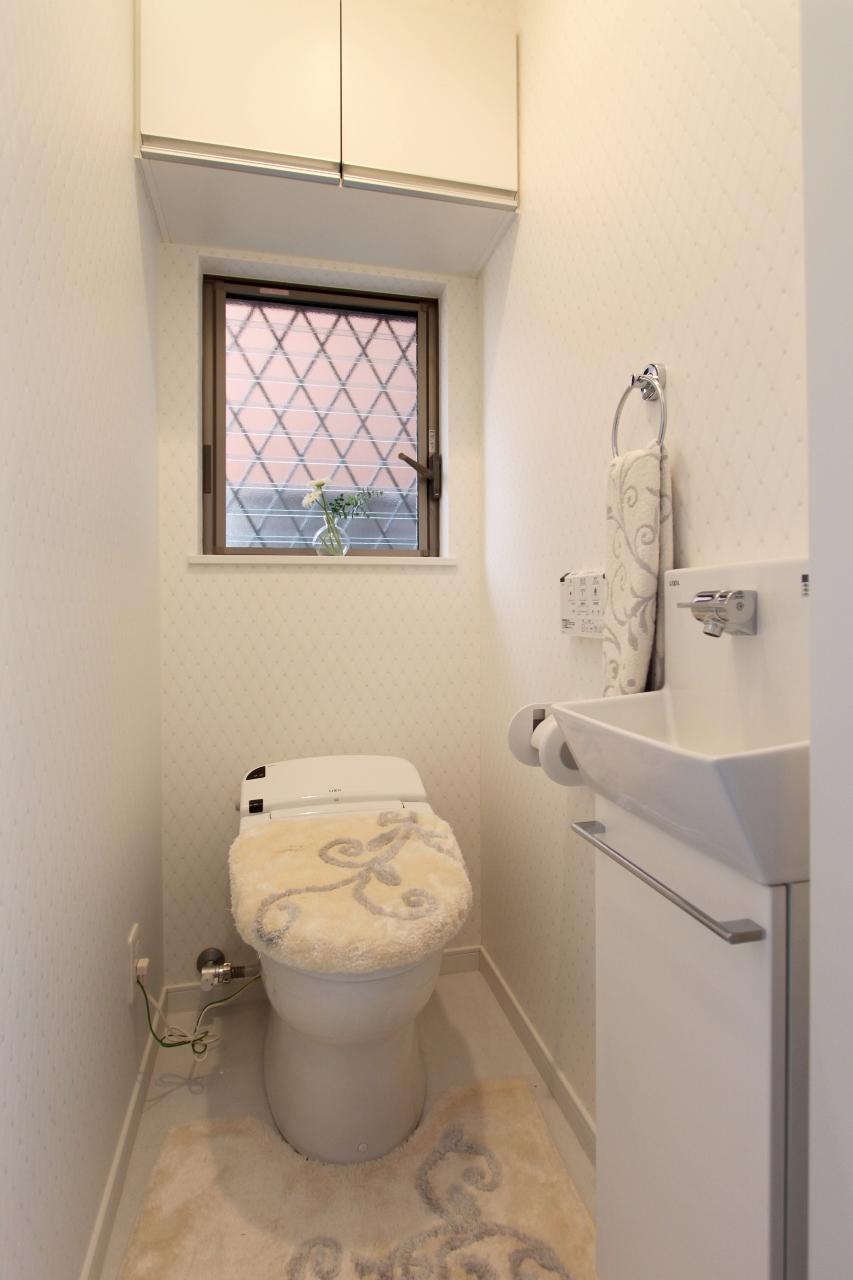 There is no tank in the back, Hand wash with a "La Uno S" equipped!
後ろにタンクが無く、手洗い付きの『アラウーノS』完備!
Same specifications photos (Other introspection)同仕様写真(その他内観) 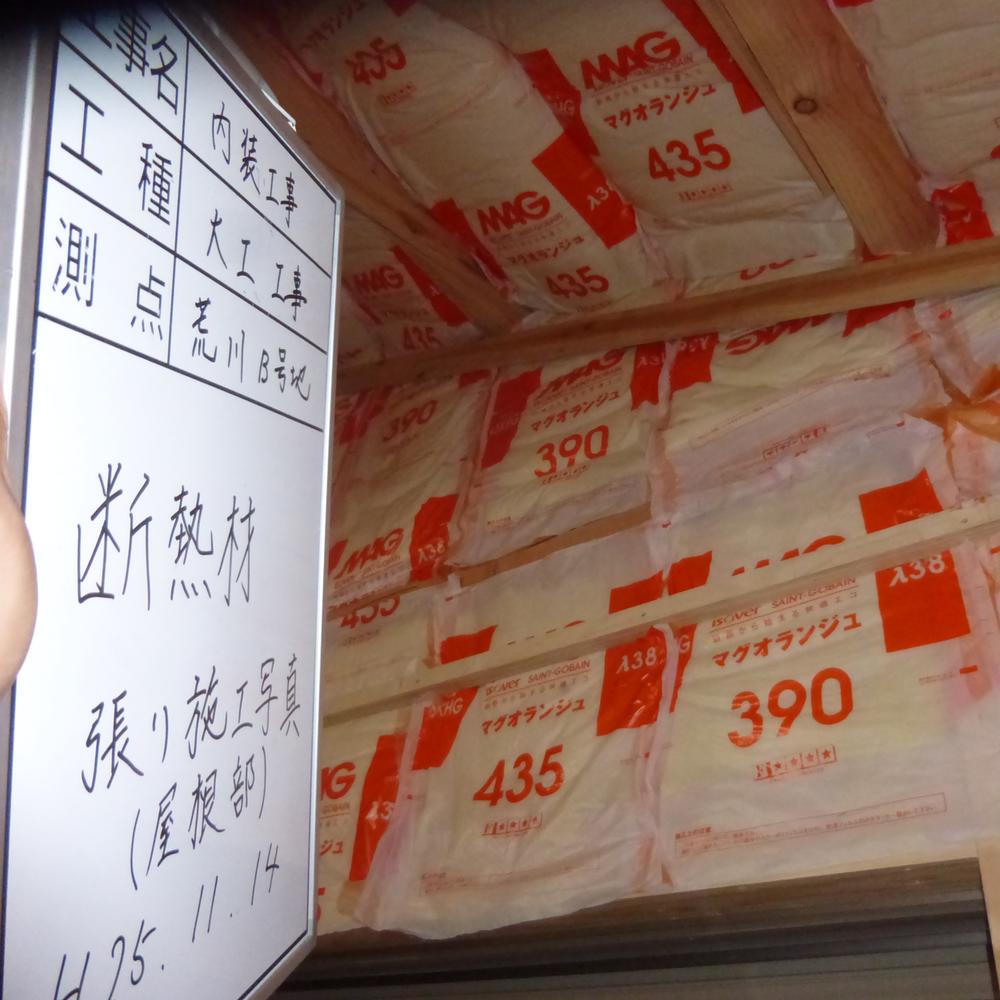 To warm the house in winter with a thermal insulation material
断熱材を付けて冬でも暖かいお家に
Local guide map現地案内図 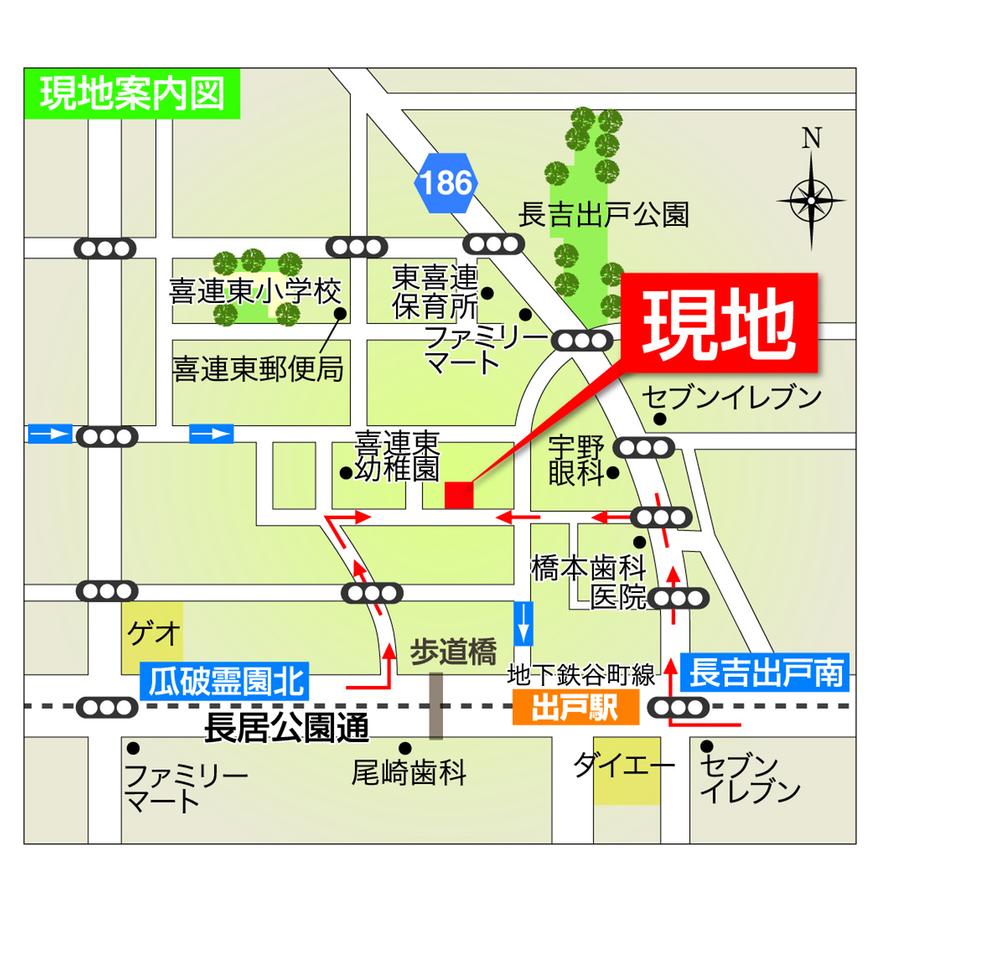 Please enter the Hirano Kirehigashi 5 chome No. 40 in the car navigation system.
カーナビには平野区喜連東5丁目1番40号と入力して下さい。
Primary school小学校 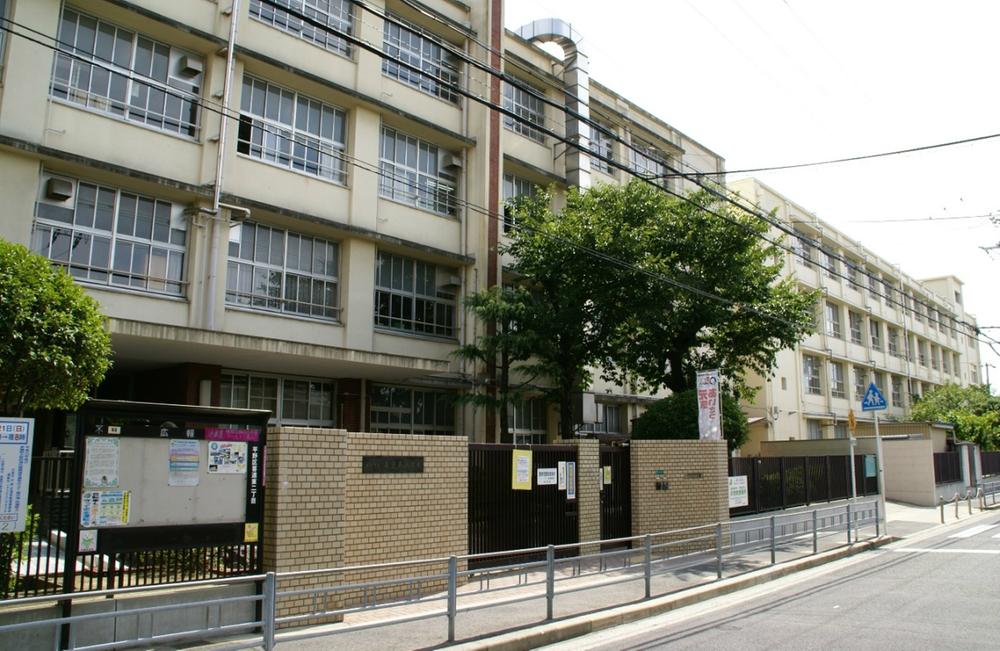 Even your parents be assured that close to 550m elementary school until the Osaka Municipal Kirehigashi Elementary School
大阪市立喜連東小学校まで550m 小学校まで近いのでご両親も安心
Local photos, including front road前面道路含む現地写真 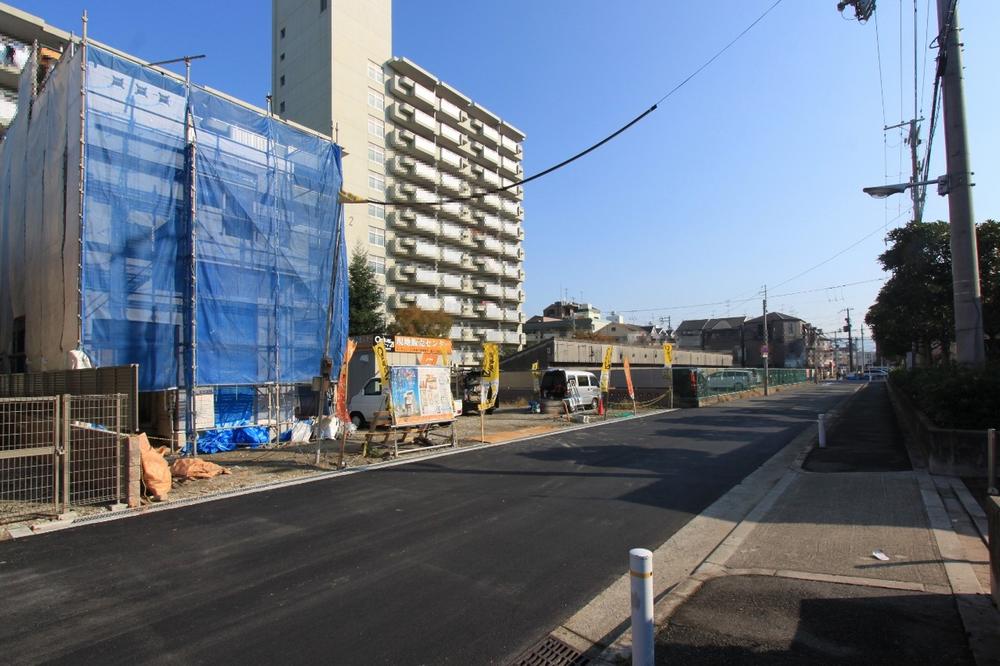 Facing south, Day preeminent in 6m front road of!
南向き、6mの前面道路で日当たり抜群!
Local appearance photo現地外観写真 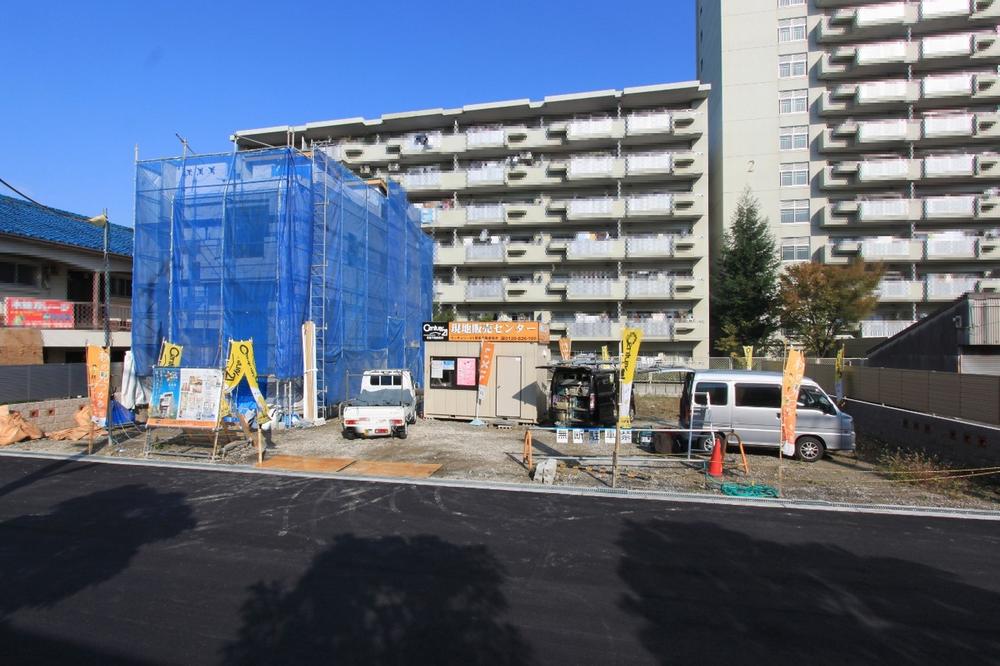 There is also a playground is right in front in a quiet residential area
閑静な住宅街ですぐ前には遊び場もあります
Location
|






















