New Homes » Kansai » Osaka prefecture » Hirano
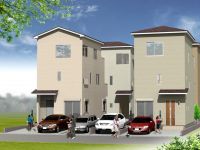 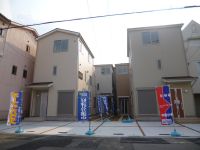
| | Osaka-shi, Osaka Hirano 大阪府大阪市平野区 |
| JR Kansai Main Line "Kami" walk 17 minutes JR関西本線「加美」歩17分 |
| Construction housing performance with evaluation, Design house performance with evaluation, Long-term high-quality housing, Corresponding to the flat-35S, Pre-ground survey, Parking two Allowed, 2 along the line more accessible, Super close, It is close to the city, System kitchen, all 建設住宅性能評価付、設計住宅性能評価付、長期優良住宅、フラット35Sに対応、地盤調査済、駐車2台可、2沿線以上利用可、スーパーが近い、市街地が近い、システムキッチン、全 |
| Construction housing performance with evaluation, Design house performance with evaluation, Long-term high-quality housing, Corresponding to the flat-35S, Pre-ground survey, Parking two Allowed, 2 along the line more accessible, Super close, It is close to the city, System kitchen, All room storage, Flat to the station, A quiet residential area, LDK15 tatami mats or more, Around traffic fewer, Or more before road 6mese-style room, Toilet 2 places, Bathroom 1 tsubo or more, South balcony, Double-glazing, Nantei, Three-story or more, Living stairs, Flat terrain 建設住宅性能評価付、設計住宅性能評価付、長期優良住宅、フラット35Sに対応、地盤調査済、駐車2台可、2沿線以上利用可、スーパーが近い、市街地が近い、システムキッチン、全居室収納、駅まで平坦、閑静な住宅地、LDK15畳以上、周辺交通量少なめ、前道6m以上、和室、トイレ2ヶ所、浴室1坪以上、南面バルコニー、複層ガラス、南庭、3階建以上、リビング階段、平坦地 |
Features pickup 特徴ピックアップ | | Construction housing performance with evaluation / Design house performance with evaluation / Long-term high-quality housing / Corresponding to the flat-35S / Pre-ground survey / Parking two Allowed / 2 along the line more accessible / Super close / It is close to the city / System kitchen / All room storage / Flat to the station / A quiet residential area / LDK15 tatami mats or more / Around traffic fewer / Or more before road 6m / Japanese-style room / Toilet 2 places / Bathroom 1 tsubo or more / South balcony / Double-glazing / Nantei / Three-story or more / Living stairs / Flat terrain 建設住宅性能評価付 /設計住宅性能評価付 /長期優良住宅 /フラット35Sに対応 /地盤調査済 /駐車2台可 /2沿線以上利用可 /スーパーが近い /市街地が近い /システムキッチン /全居室収納 /駅まで平坦 /閑静な住宅地 /LDK15畳以上 /周辺交通量少なめ /前道6m以上 /和室 /トイレ2ヶ所 /浴室1坪以上 /南面バルコニー /複層ガラス /南庭 /3階建以上 /リビング階段 /平坦地 | Event information イベント情報 | | Local tours (Please be sure to ask in advance) schedule / Every Saturday, Sunday and public holidays time / 11:00 ~ 18:00 現地見学会(事前に必ずお問い合わせください)日程/毎週土日祝時間/11:00 ~ 18:00 | Property name 物件名 | | ☆ Heartful-Town plain Hiranohigashi ☆ ☆Heartful-Town 平野平野東☆ | Price 価格 | | 27.3 million yen ~ 31,800,000 yen 2730万円 ~ 3180万円 | Floor plan 間取り | | 4LDK 4LDK | Units sold 販売戸数 | | 4 units 4戸 | Total units 総戸数 | | 4 units 4戸 | Land area 土地面積 | | 92.58 sq m ~ 99.94 sq m (28.00 tsubo ~ 30.23 tsubo) (measured) 92.58m2 ~ 99.94m2(28.00坪 ~ 30.23坪)(実測) | Building area 建物面積 | | 98.43 sq m ~ 105.57 sq m (29.77 tsubo ~ 31.93 tsubo) (measured) 98.43m2 ~ 105.57m2(29.77坪 ~ 31.93坪)(実測) | Completion date 完成時期(築年月) | | 2013 late October 2013年10月下旬 | Address 住所 | | Osaka-shi, Osaka Hirano Hiranohigashi 4 大阪府大阪市平野区平野東4 | Traffic 交通 | | JR Kansai Main Line "Kami" walk 17 minutes
JR Osaka Higashi Line "Shin Kami" walk 17 minutes
Subway Tanimachi Line "plain" walk 15 minutes JR関西本線「加美」歩17分
JRおおさか東線「新加美」歩17分
地下鉄谷町線「平野」歩15分
| Contact お問い合せ先 | | (Ltd.) Idasangyo Suita office TEL: 0800-805-4023 [Toll free] mobile phone ・ Also available from PHS
Caller ID is not notified
Please contact the "saw SUUMO (Sumo)"
If it does not lead, If the real estate company (株)飯田産業吹田営業所TEL:0800-805-4023【通話料無料】携帯電話・PHSからもご利用いただけます
発信者番号は通知されません
「SUUMO(スーモ)を見た」と問い合わせください
つながらない方、不動産会社の方は
| Building coverage, floor area ratio 建ぺい率・容積率 | | Building coverage: 60% Volume ratio: 200% 建ぺい率:60% 容積率:200% | Time residents 入居時期 | | Consultation 相談 | Land of the right form 土地の権利形態 | | Ownership 所有権 | Structure and method of construction 構造・工法 | | Wooden three-story (I ・ D ・ S method) 木造3階建て(I・D・S工法) | Construction 施工 | | Idasangyo 飯田産業 | Use district 用途地域 | | Semi-industrial 準工業 | Land category 地目 | | Residential land 宅地 | Other limitations その他制限事項 | | Regulations have by the Landscape Act, Quasi-fire zones 景観法による規制有、準防火地域 | Overview and notices その他概要・特記事項 | | Building confirmation number: No. KS113-6120-00052 other 建築確認番号:第KS113-6120-00052号 他 | Company profile 会社概要 | | <Seller> Minister of Land, Infrastructure and Transport (8) No. 003306 (Ltd.) Idasangyo Suita office Yubinbango564-0062 Suita, Osaka Prefecture Tarumi-cho 3-19-25 <売主>国土交通大臣(8)第003306号(株)飯田産業吹田営業所〒564-0062 大阪府吹田市垂水町3-19-25 |
Rendering (appearance)完成予想図(外観) 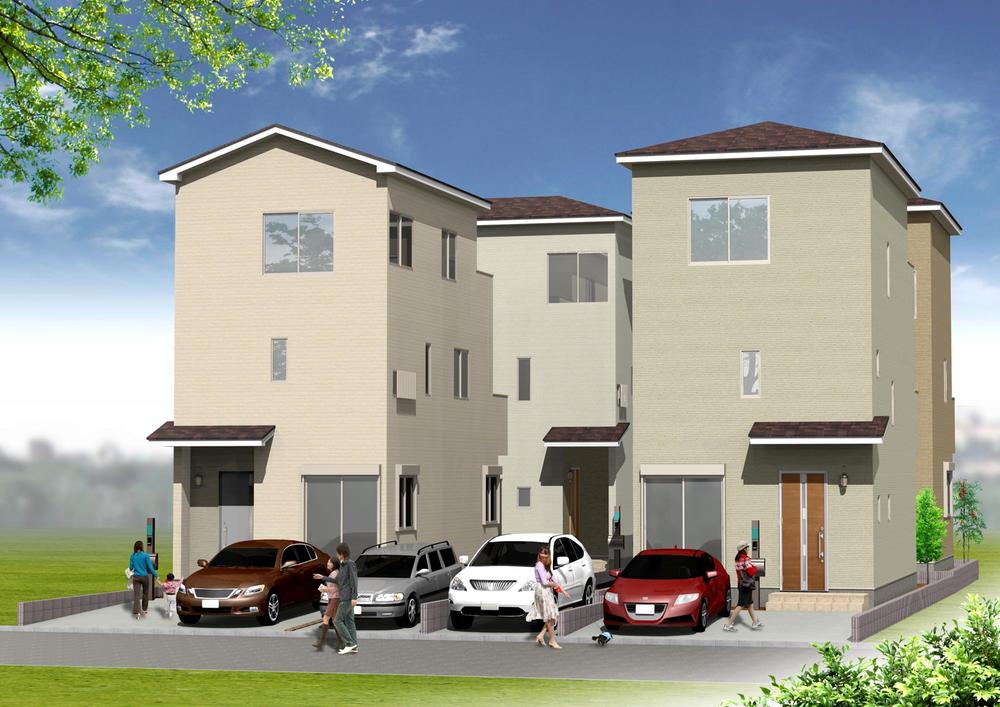 Rendering is a Perth!
完成予想パースです!
Local appearance photo現地外観写真 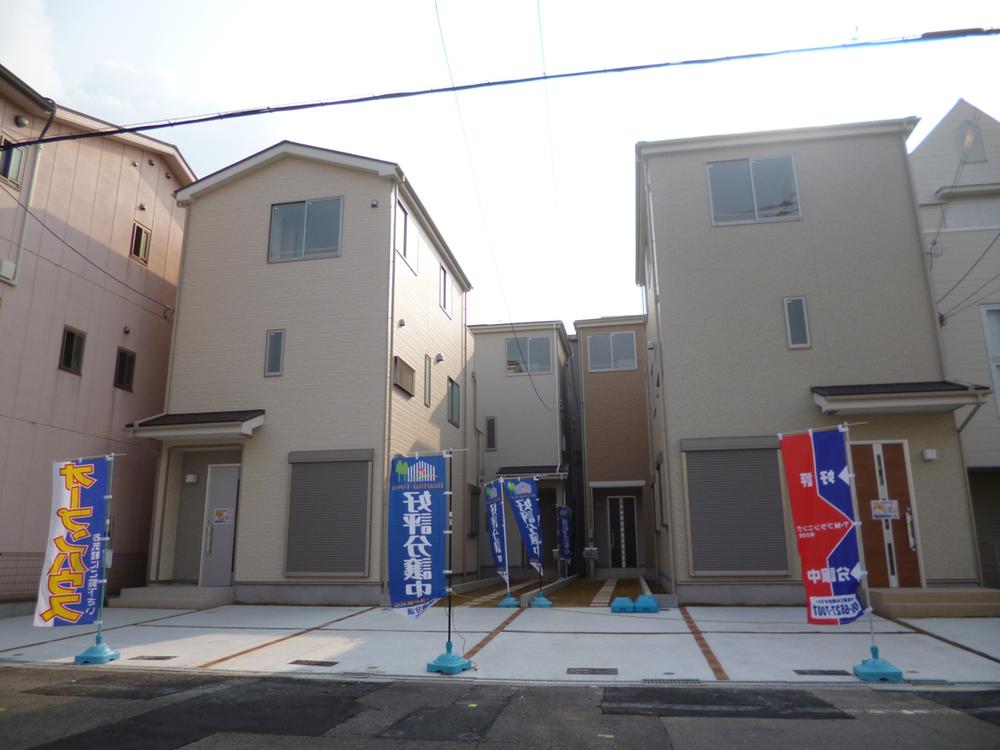 Local (December 6, 2013) Shooting
現地(2013年12月6日)撮影
Livingリビング 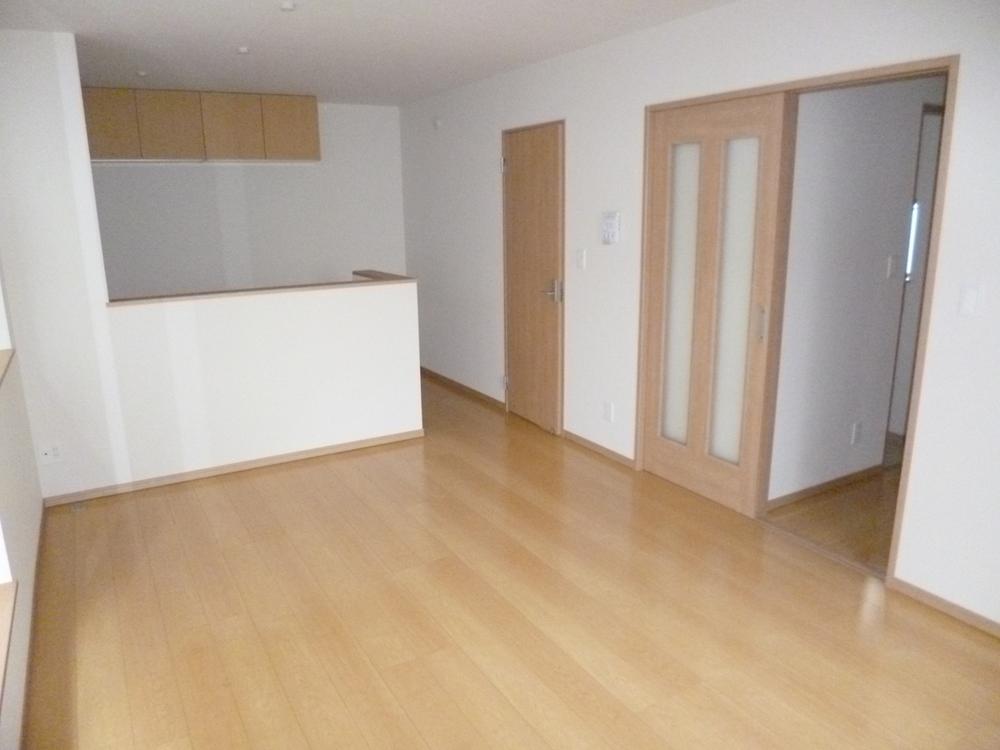 There model house near!
近くにモデルハウスございます!
Floor plan間取り図 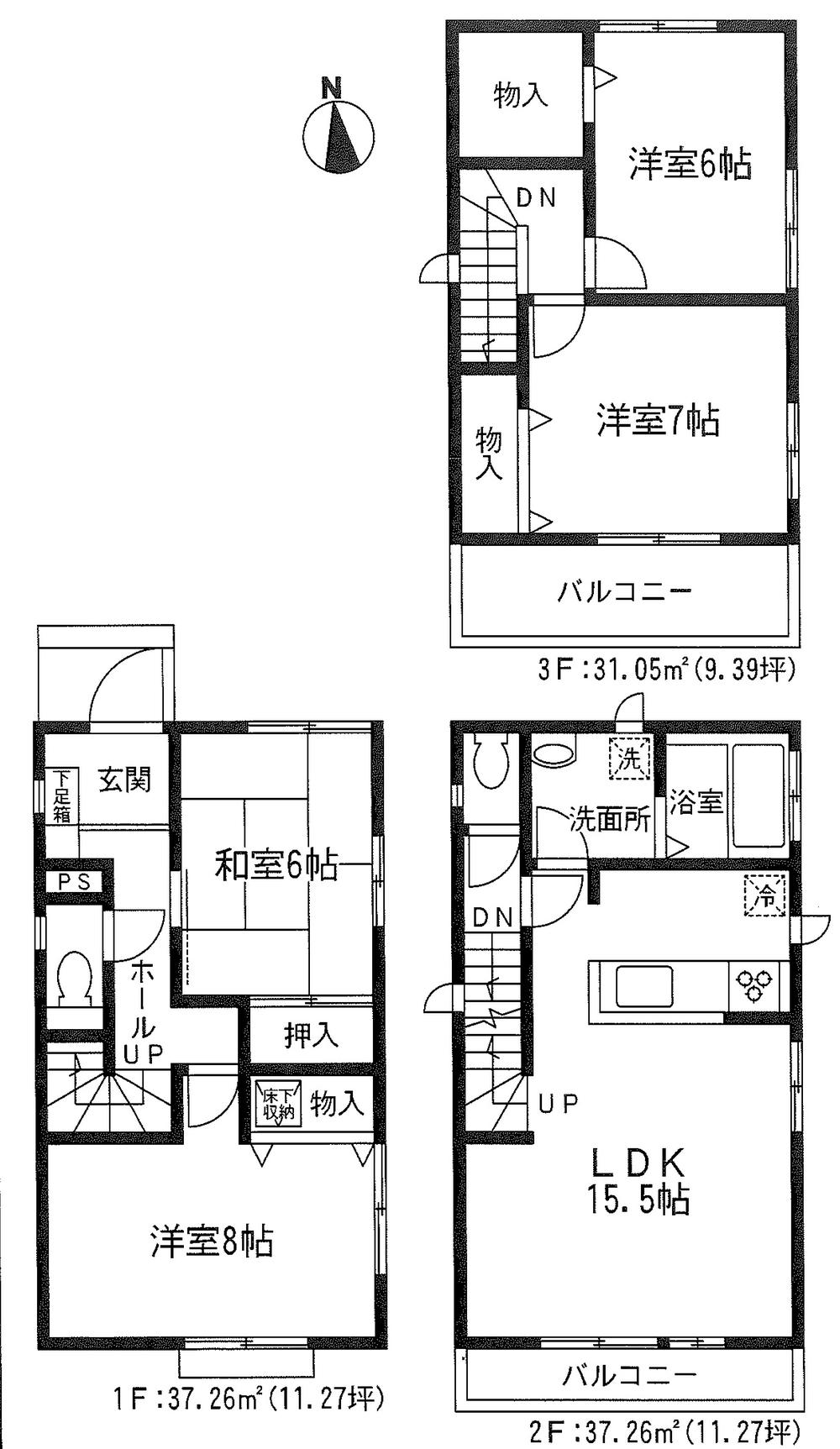 (A Building), Price 31,800,000 yen, 4LDK, Land area 92.58 sq m , Building area 105.57 sq m
(A号棟)、価格3180万円、4LDK、土地面積92.58m2、建物面積105.57m2
Bathroom浴室 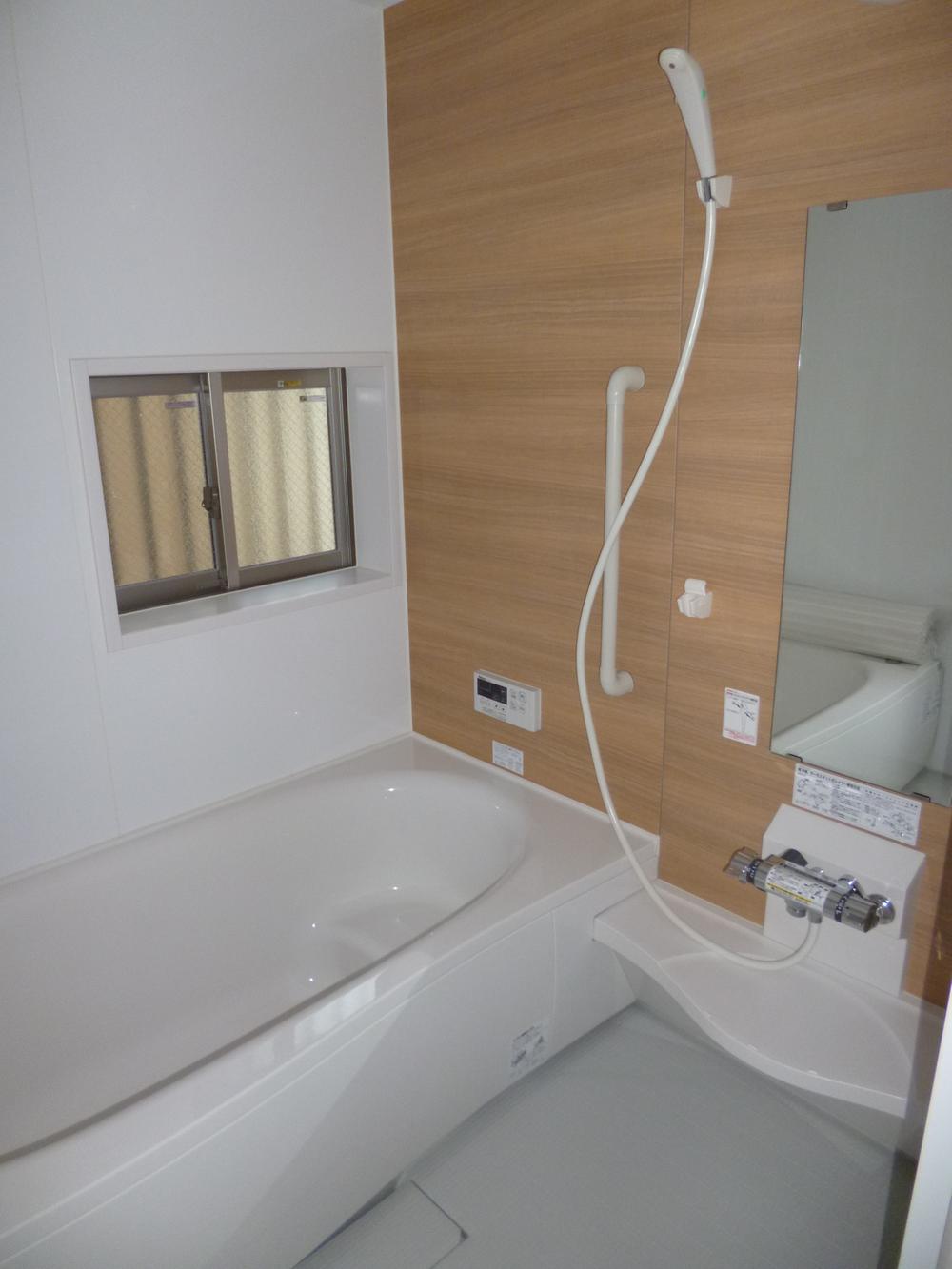 There model house near!
近くにモデルハウスございます!
Non-living roomリビング以外の居室 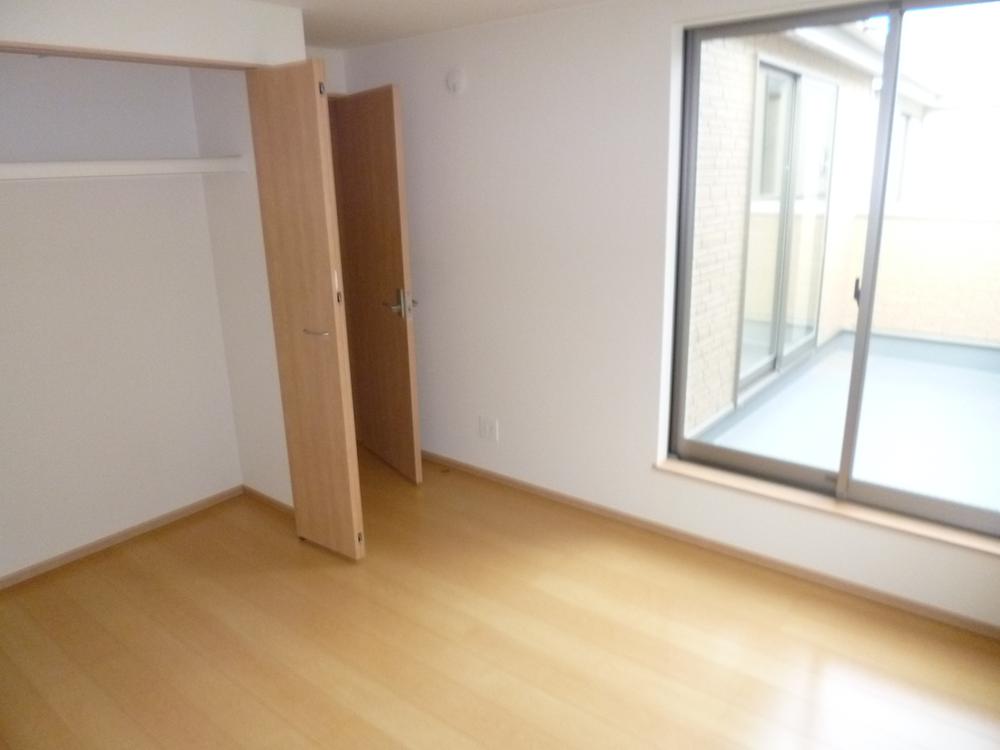 In housed plenty of balcony spacious! Indoor (November 9, 2013) Shooting
バルコニー広々で収納たっぷり!室内(2013年11月9日)撮影
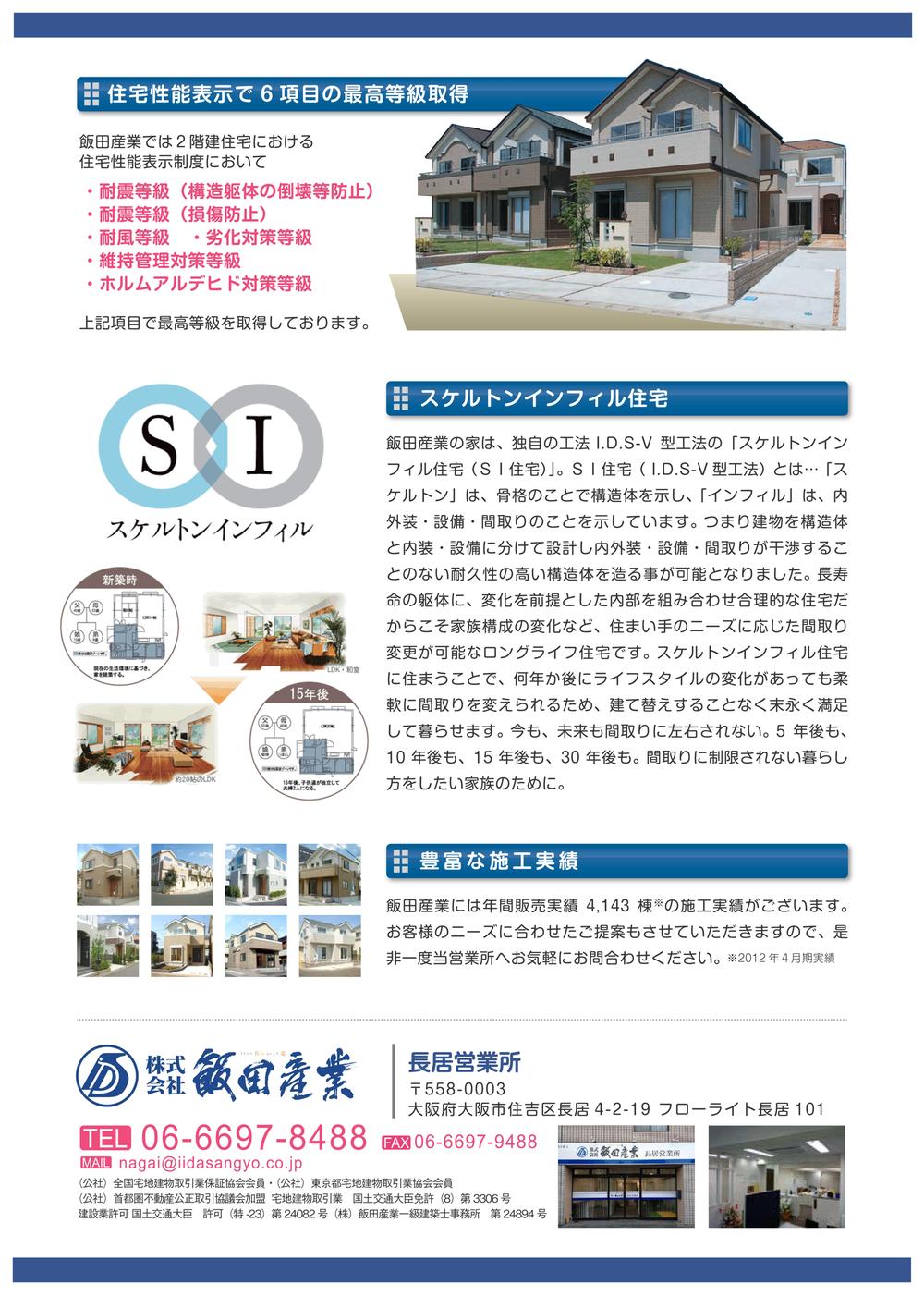 Construction ・ Construction method ・ specification
構造・工法・仕様
Station駅 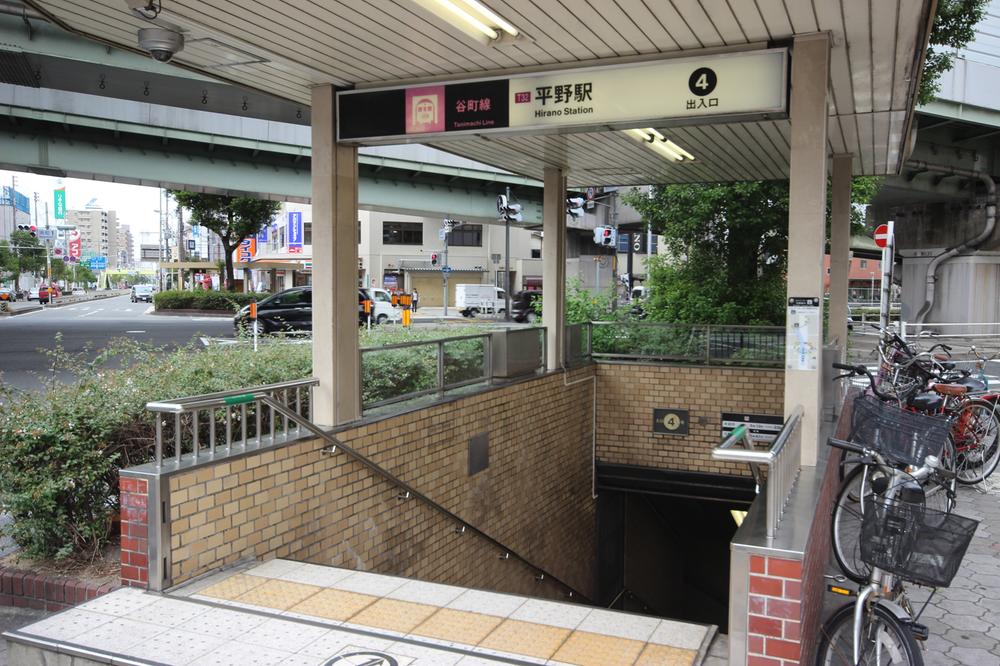 1200m to the subway Tanimachi Line "plain" station
地下鉄谷町線『平野』駅まで1200m
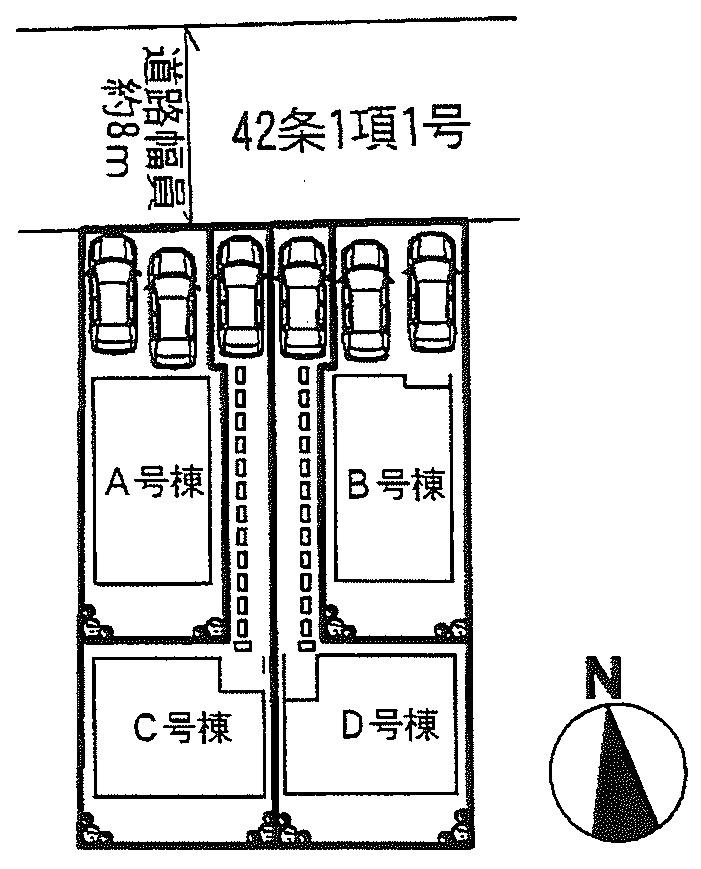 The entire compartment Figure
全体区画図
Floor plan間取り図 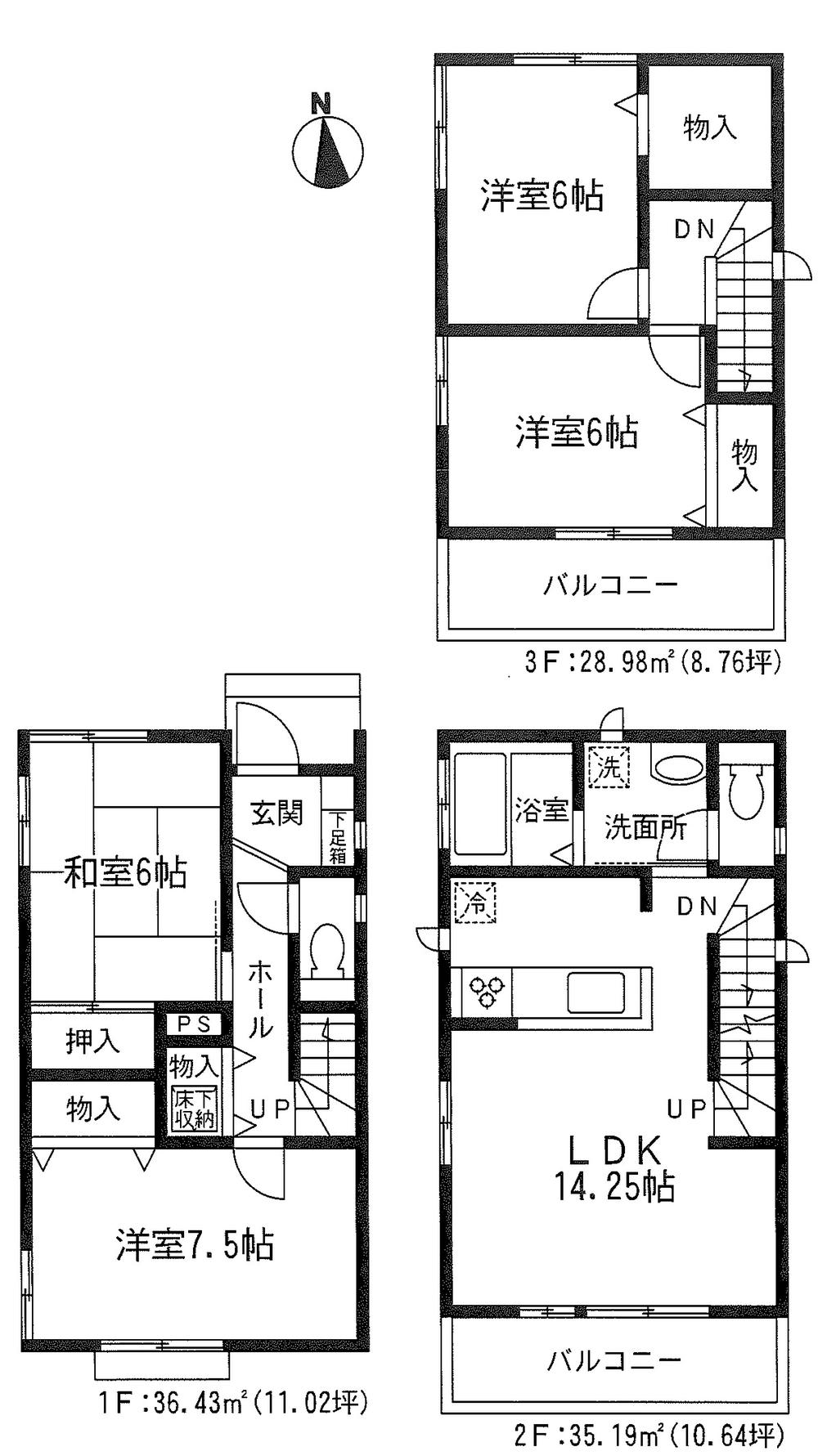 (B Building), Price 31,300,000 yen, 4LDK, Land area 94.53 sq m , Building area 100.6 sq m
(B号棟)、価格3130万円、4LDK、土地面積94.53m2、建物面積100.6m2
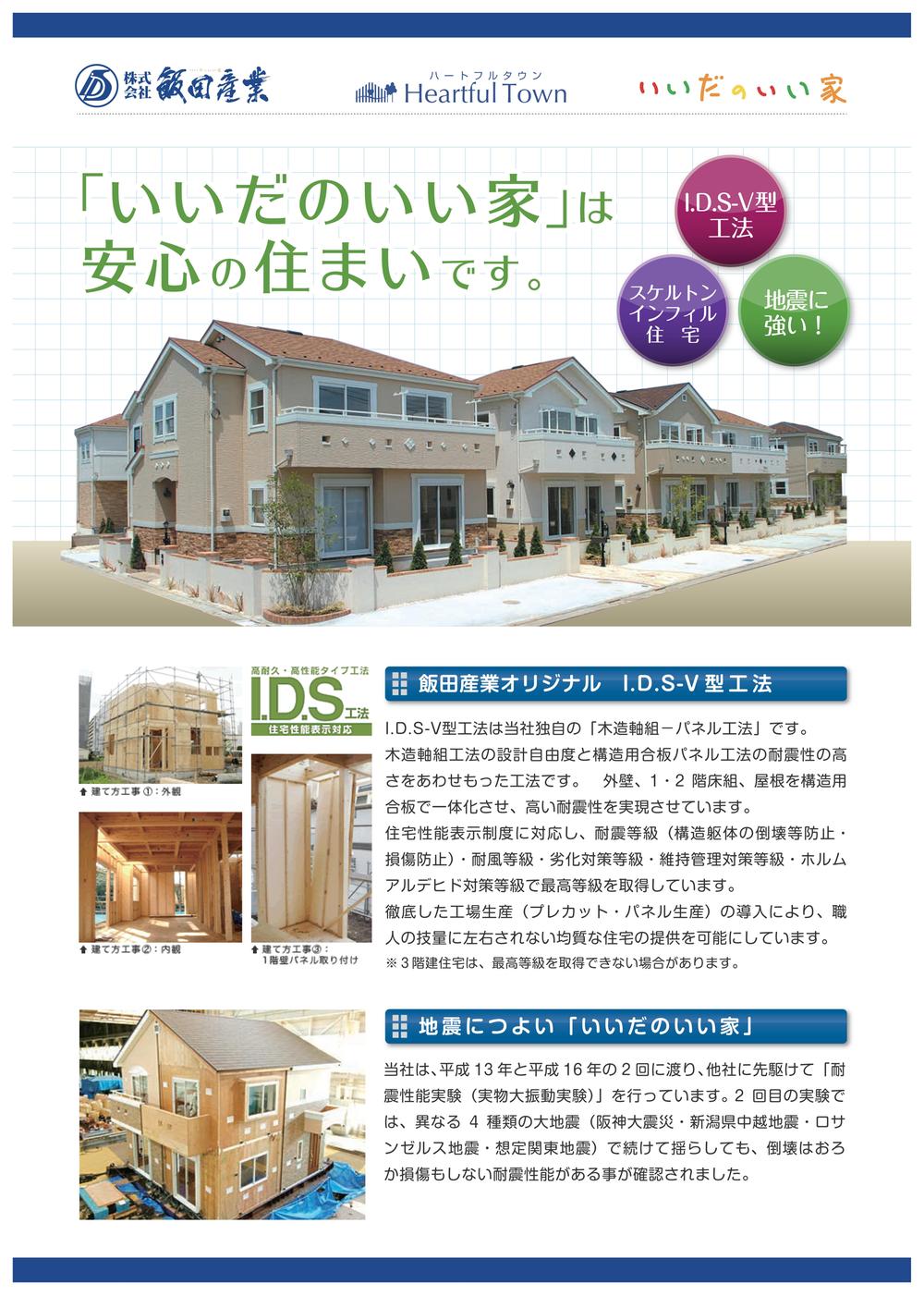 Construction ・ Construction method ・ specification
構造・工法・仕様
Station駅 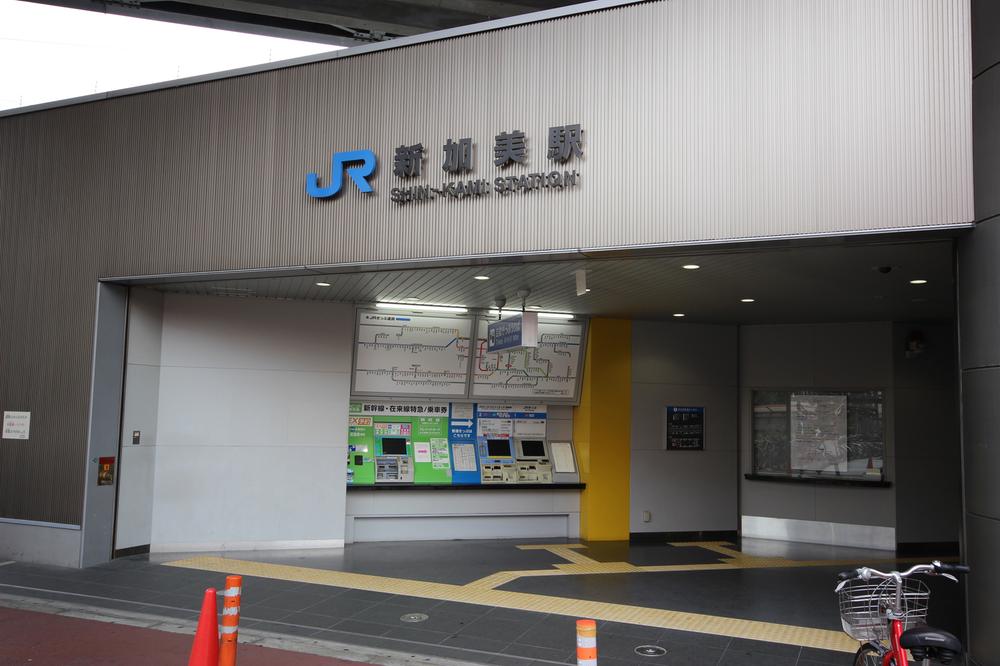 JR 1150m until the "new Kami" station
JR『新加美』駅まで1150m
Floor plan間取り図 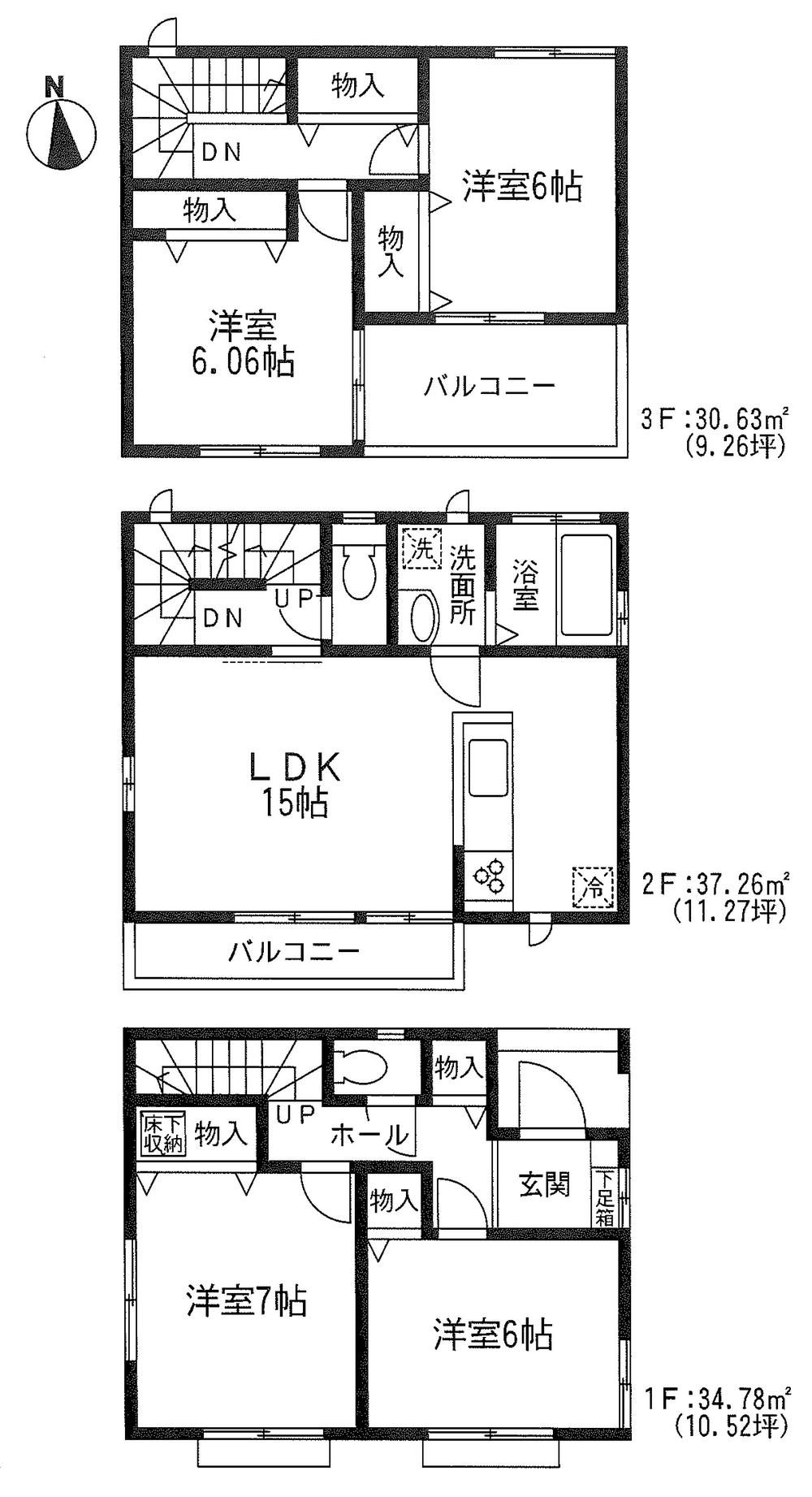 (C Building), Price 28,300,000 yen, 4LDK, Land area 99.64 sq m , Building area 102.67 sq m
(C号棟)、価格2830万円、4LDK、土地面積99.64m2、建物面積102.67m2
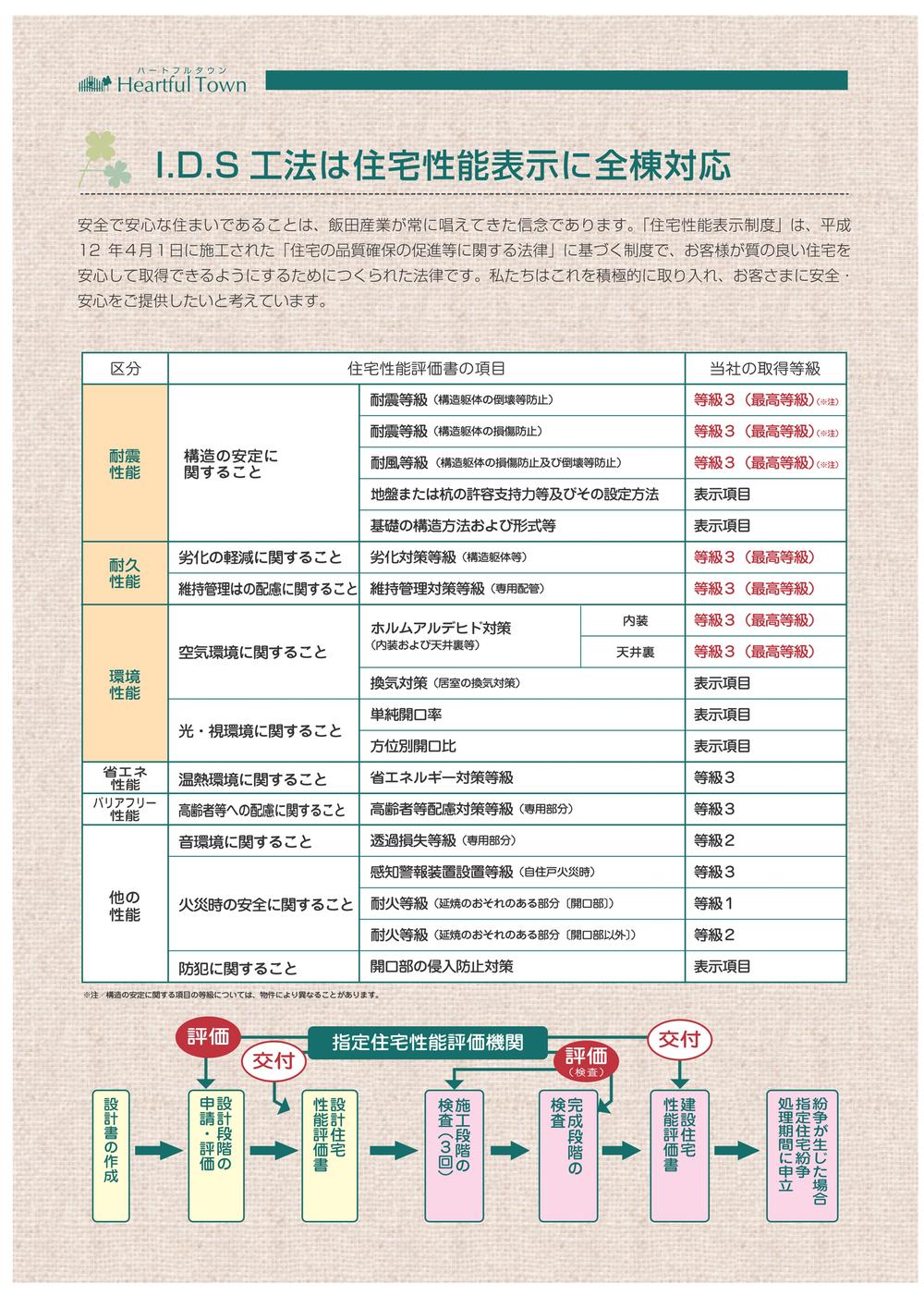 Construction ・ Construction method ・ specification
構造・工法・仕様
Primary school小学校 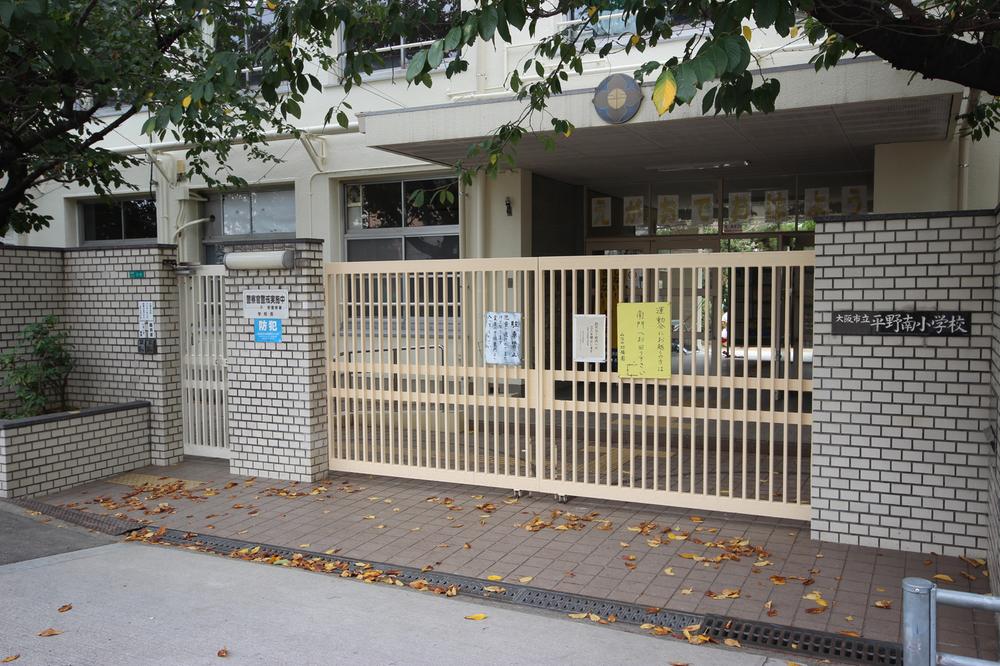 Hiranominami until elementary school 750m
平野南小学校まで750m
Floor plan間取り図  (D Building), Price 27,800,000 yen, 4LDK, Land area 99.13 sq m , Building area 98.43 sq m
(D号棟)、価格2780万円、4LDK、土地面積99.13m2、建物面積98.43m2
Junior high school中学校 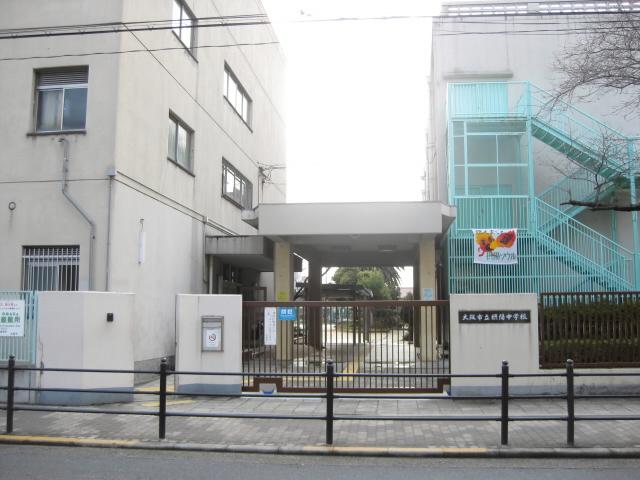 Tohi until junior high school 1400m
摂陽中学校まで1400m
Other Environmental Photoその他環境写真 ![Other Environmental Photo. bus stop [Plain Koenmae] You can go to Suminoekoen to 270m Tennoji to! It is convenient and is close to bus stop ☆](/images/osaka/osakashihirano/b43c500021.jpg) bus stop [Plain Koenmae] You can go to Suminoekoen to 270m Tennoji to! It is convenient and is close to bus stop ☆
バス停【平野公園前】まで270m 天王寺にも住之江公園にも行けます!バス停が近いと便利ですね☆
Supermarketスーパー 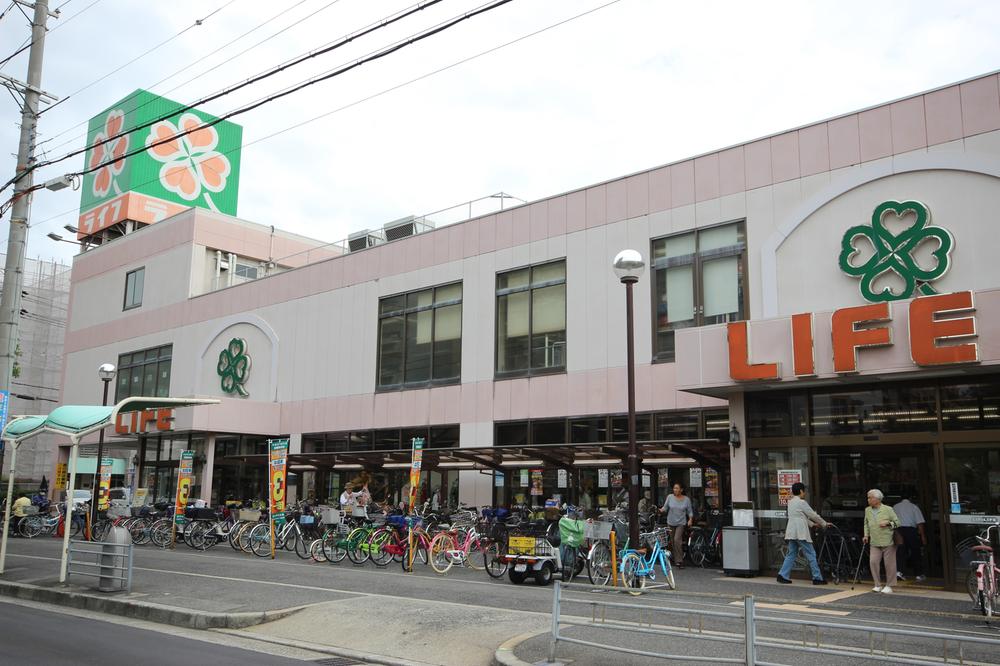 To 350m right there until life is also useful to be life also steep shopping Makkusubaryu!
ライフまで350m すぐそこにはマックスバリューもライフも急なお買い物にも便利です!
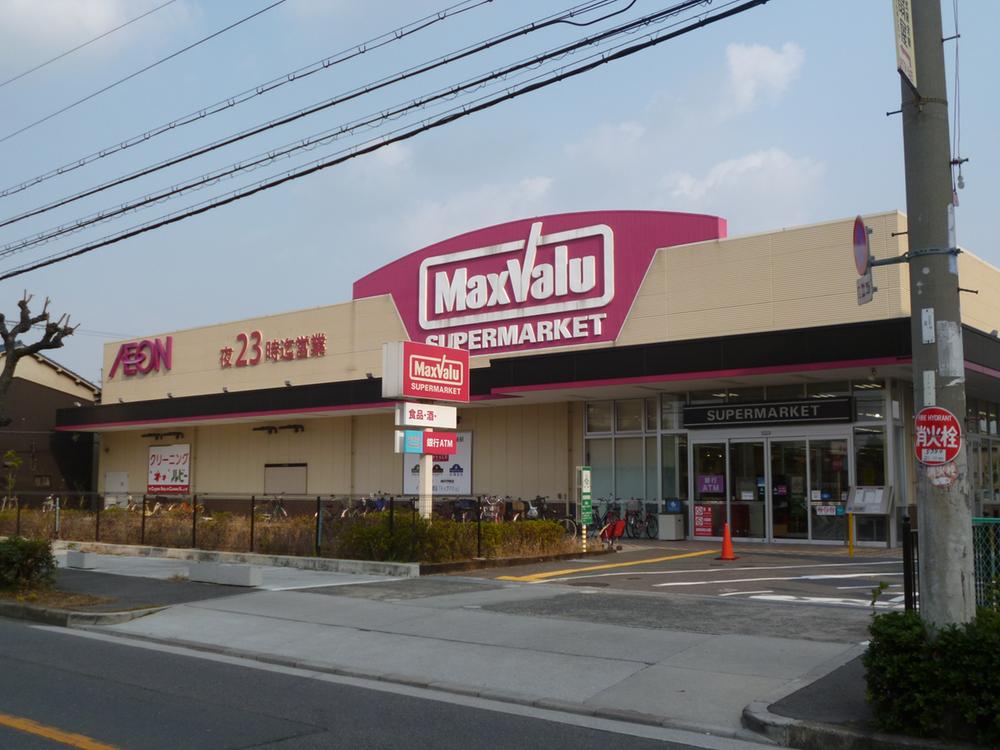 There are Makkusubaryu is also convenient to be steep shopping life immediately 450m to Makkusubaryu!
マックスバリューまで450m すぐそこにはマックスバリューもライフも急なお買い物にも便利です!
Location
|



















![Other Environmental Photo. bus stop [Plain Koenmae] You can go to Suminoekoen to 270m Tennoji to! It is convenient and is close to bus stop ☆](/images/osaka/osakashihirano/b43c500021.jpg)

