New Homes » Kansai » Osaka prefecture » Hirano
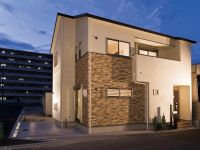 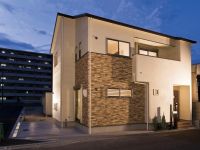
| | Osaka-shi, Osaka Hirano 大阪府大阪市平野区 |
| JR Kansai Main Line "Kami" walk 10 minutes JR関西本線「加美」歩10分 |
| Convenient access to Tennoji! All houses 2-story ・ All 14 compartments was born in the city! During the open house at any time held 1! ! Please refer to the standard specification of the two-story convinced in the city. 天王寺までアクセス便利!全戸2階建・全14区画が市内で誕生!オープンハウス随時開催中1!!市内で2階建て納得の標準仕様をご覧ください。 |
Features pickup 特徴ピックアップ | | Corresponding to the flat-35S / Year Available / Immediate Available / 2 along the line more accessible / It is close to the city / Facing south / System kitchen / Bathroom Dryer / Yang per good / All room storage / Flat to the station / A quiet residential area / Around traffic fewer / Corner lot / Mist sauna / Face-to-face kitchen / Toilet 2 places / Bathroom 1 tsubo or more / 2-story / Double-glazing / Underfloor Storage / Mu front building / Ventilation good / Dish washing dryer / Water filter / City gas / Flat terrain / Development subdivision in / Readjustment land within フラット35Sに対応 /年内入居可 /即入居可 /2沿線以上利用可 /市街地が近い /南向き /システムキッチン /浴室乾燥機 /陽当り良好 /全居室収納 /駅まで平坦 /閑静な住宅地 /周辺交通量少なめ /角地 /ミストサウナ /対面式キッチン /トイレ2ヶ所 /浴室1坪以上 /2階建 /複層ガラス /床下収納 /前面棟無 /通風良好 /食器洗乾燥機 /浄水器 /都市ガス /平坦地 /開発分譲地内 /区画整理地内 | Event information イベント情報 | | Open House (Please be sure to ask in advance) schedule / Every Saturday, Sunday and public holidays time / 10:00 ~ 18:00 オープンハウス(事前に必ずお問い合わせください)日程/毎週土日祝時間/10:00 ~ 18:00 | Property name 物件名 | | Glow Town Kamikita ◇ popular in subdivision! ! グロータウン加美北◇好評分譲中!! | Price 価格 | | 26,800,000 yen ~ 34,800,000 yen 2680万円 ~ 3480万円 | Floor plan 間取り | | 3LDK ~ 4LDK 3LDK ~ 4LDK | Units sold 販売戸数 | | 11 units 11戸 | Total units 総戸数 | | 14 units 14戸 | Land area 土地面積 | | 80.49 sq m ~ 86.5 sq m (24.34 tsubo ~ 26.16 tsubo) (Registration) 80.49m2 ~ 86.5m2(24.34坪 ~ 26.16坪)(登記) | Building area 建物面積 | | 70 sq m ~ 100 sq m (21.17 tsubo ~ 30.24 square meters) 70m2 ~ 100m2(21.17坪 ~ 30.24坪) | Completion date 完成時期(築年月) | | 2013 in early March 2013年3月初旬 | Address 住所 | | Osaka-shi, Osaka Hirano Kamikita 8-23 大阪府大阪市平野区加美北8-23 | Traffic 交通 | | JR Kansai Main Line "Kami" walk 10 minutes
JR Osaka Higashi Line "Shin Kami" walk 14 minutes
JR Kansai Main Line "plain" walk 22 minutes JR関西本線「加美」歩10分
JRおおさか東線「新加美」歩14分
JR関西本線「平野」歩22分
| Related links 関連リンク | | [Related Sites of this company] 【この会社の関連サイト】 | Contact お問い合せ先 | | (Ltd.) Mutsumi Building Products TEL: 0800-603-1568 [Toll free] mobile phone ・ Also available from PHS
Caller ID is not notified
Please contact the "saw SUUMO (Sumo)"
If it does not lead, If the real estate company (株)むつみ住建TEL:0800-603-1568【通話料無料】携帯電話・PHSからもご利用いただけます
発信者番号は通知されません
「SUUMO(スーモ)を見た」と問い合わせください
つながらない方、不動産会社の方は
| Most price range 最多価格帯 | | 26 million yen ・ 32 million yen ・ 34 million yen ・ 29 million yen (each 3 units) 2600万円台・3200万円台・3400万円台・2900万円台(各3戸) | Building coverage, floor area ratio 建ぺい率・容積率 | | Kenpei rate: 80%, Volume ratio: 200% 建ペい率:80%、容積率:200% | Time residents 入居時期 | | 4 months after the contract 契約後4ヶ月 | Land of the right form 土地の権利形態 | | Ownership 所有権 | Use district 用途地域 | | One dwelling 1種住居 | Land category 地目 | | Residential land 宅地 | Overview and notices その他概要・特記事項 | | Building confirmation number: No. Trust 13 1019 建築確認番号:第トラスト13 1019 | Company profile 会社概要 | | <Seller> governor of Osaka (9) No. 020246 (Ltd.) Mutsumi Building Products Yubinbango547-0024 Osaka Hirano Uriwari 2-2-14 <売主>大阪府知事(9)第020246号(株)むつみ住建〒547-0024 大阪府大阪市平野区瓜破2-2-14 |
Model house photoモデルハウス写真 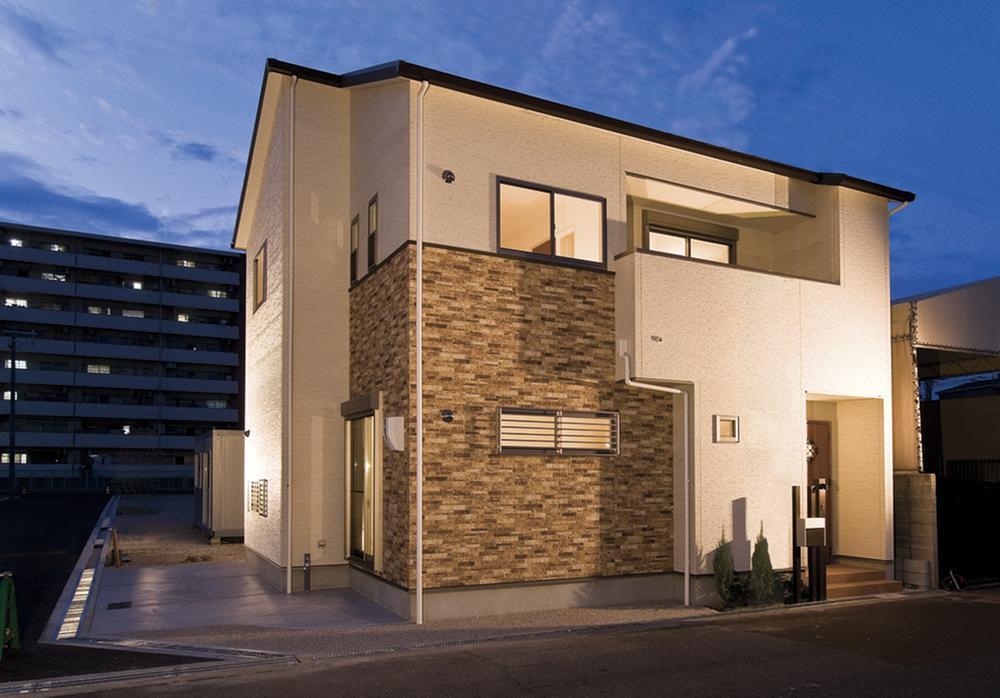 Model house Specifications enhance the room easy living floor plan to the chic look
モデルハウス シックな外観に室内は生活しやすい間取りに仕様充実
Offer in the outside structure is also a set of stylish design, such as tree planting and e-mail box! (Local model house)植樹やメールボックスといったおしゃれなデザインの外構もセットでご提供!(現地モデルハウス) 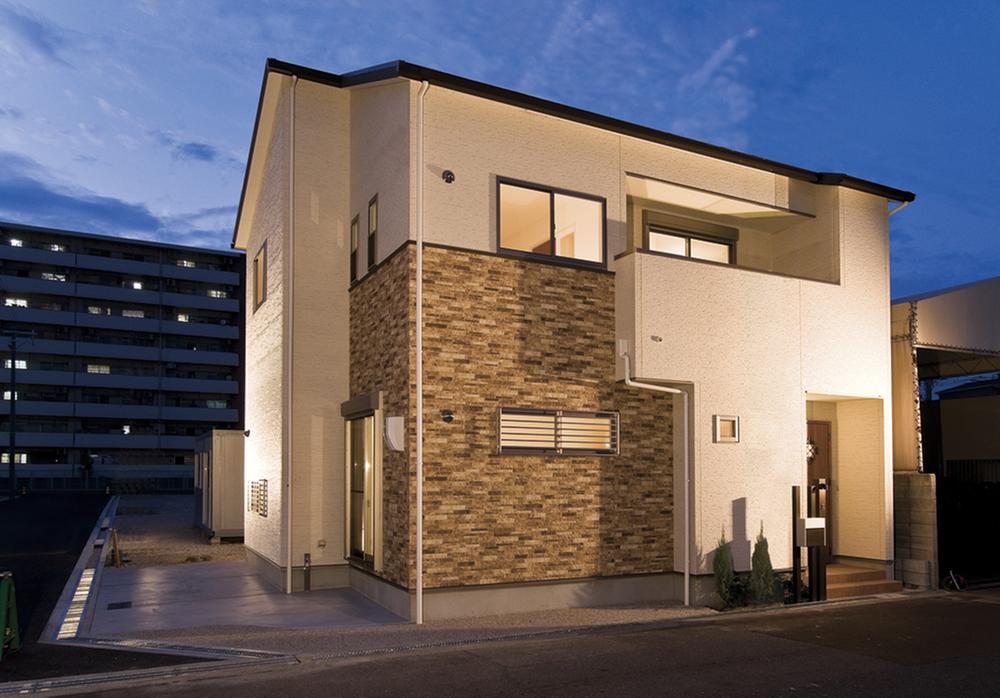 Offer in the outside structure is also a set of stylish design, such as tree planting and e-mail box!
植樹やメールボックスといったおしゃれなデザインの外構もセットでご提供!
Since there is provided a tatami corner next to the living, It is ideal for a little break space postprandial. (Local model house)リビング横に畳コーナーを設けているので、食後のちょっとした休憩スペースに最適です。(現地モデルハウス) 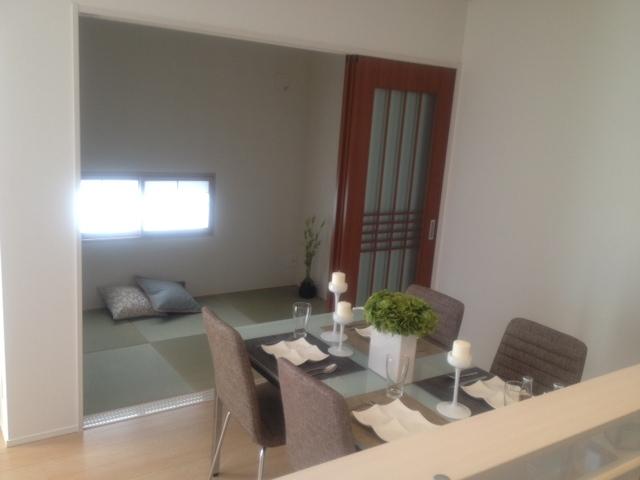 Since there is provided a tatami corner next to the living, It is ideal for a little break space postprandial.
リビング横に畳コーナーを設けているので、食後のちょっとした休憩スペースに最適です。
Non-living roomリビング以外の居室 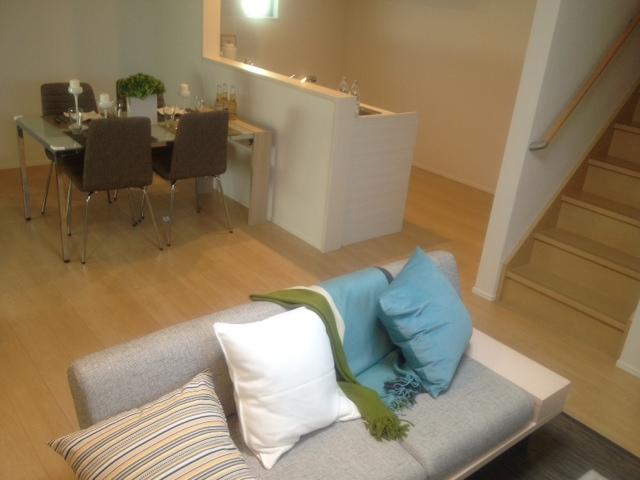 Since the gas hot water floor heating is equipped as standard with the LDK, Guests can enjoy a warm and the relaxation time even in winter. (Local model house)
LDKにガス温水床暖房が標準装備されているので、冬場でもぽかぽかとした寛ぎの時間を楽しめます。(現地モデルハウス)
Same specifications photos (Other introspection)同仕様写真(その他内観) 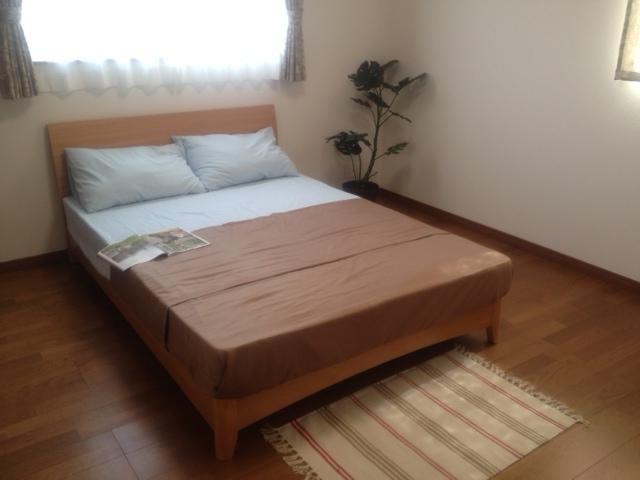 The main bedroom, which will tell the coming of the refreshing morning. (Our example of construction)
さわやかな朝の訪れを教えてくれる主寝室。(当社施工例)
Local appearance photo現地外観写真 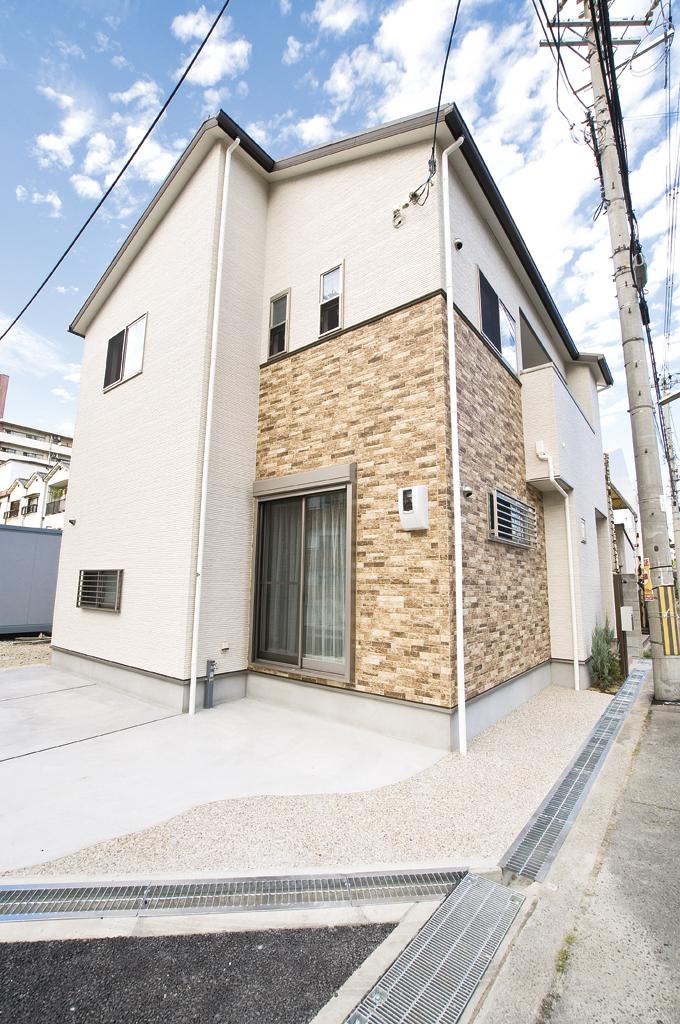 We have established a storage space of enhancement in each room. It is the minute the room can ensure a wide likely to save you a space for installing the furniture. (Local model house)
各居室に充実の収納スペースを設けております。家具を設置するスペースを省けてその分お部屋を広く確保できそうですね。(現地モデルハウス)
Other introspectionその他内観 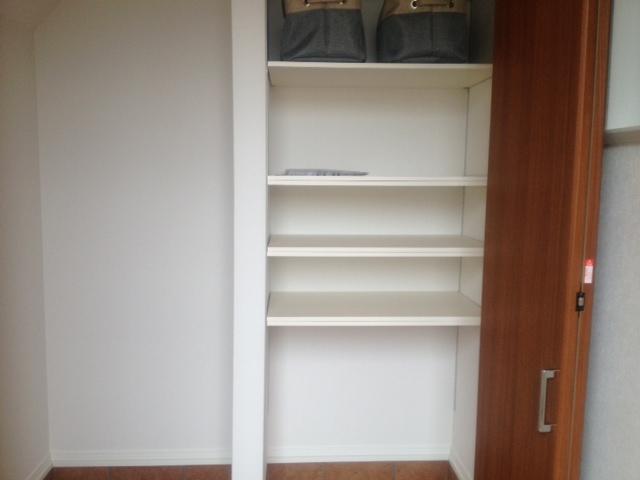 You can ensure a wide entrance space by providing the shoe closet. You can also housed a big thing, such as a stroller. (Local model house)
シューズクローゼットを設けることで広い玄関スペースを確保できます。ベビーカーなどの大きなものも収納できます。(現地モデルハウス)
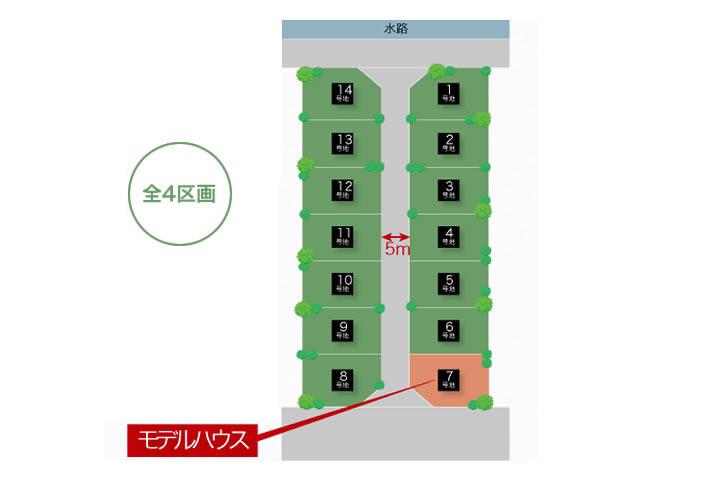 The entire compartment Figure
全体区画図
Kitchenキッチン 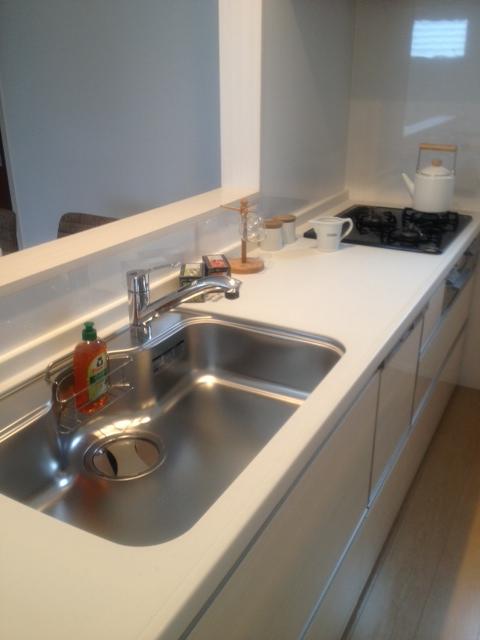 Sink and work space has adopted a broad system Kitchen, Also equipped with easy-to-use features such as a glass-top stove and washing machine. (Local model house)
シンクと作業スペースが広いシステムキッチンを採用し、ガラストップコンロや洗浄器といった使いやすい機能も搭載しています。(現地モデルハウス)
Bathroom浴室 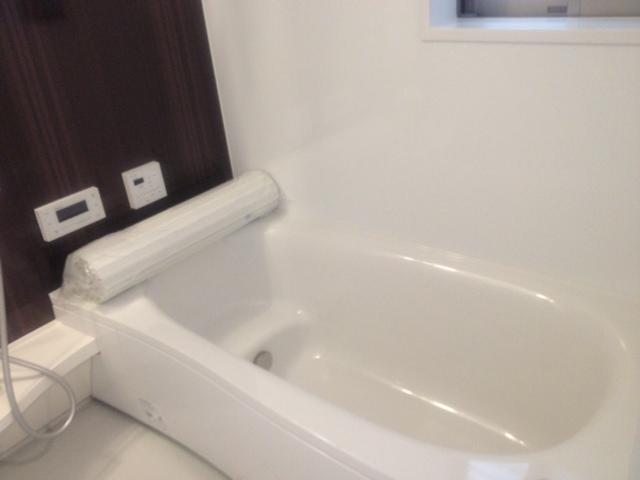 Mist Kawakku is the bathroom of the standard equipment. Tub has become a specification friendly cleaning function was also enriched environment. (Local model house)
ミストカワックが標準装備のバスルームです。浴槽はおそうじ機能も充実した環境にやさしい仕様となっております。(現地モデルハウス)
Toiletトイレ 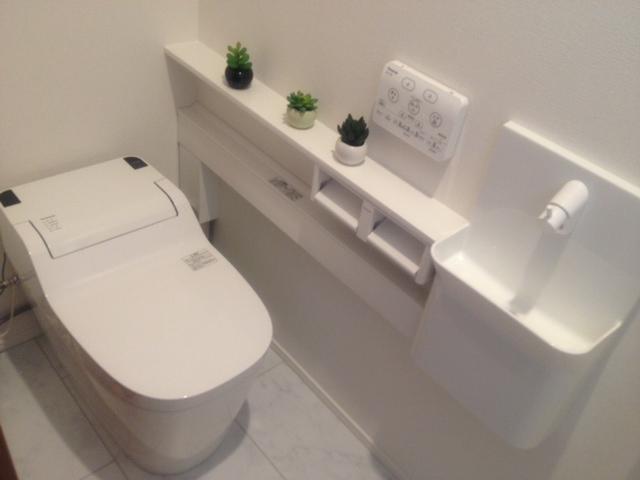 1F toilet adopts La Uno S. Care is also easy, It is very hygienic because even with hand washing space. (Local model house)
1FトイレはアラウーノSを採用。お手入れも簡単で、手洗いスペースも付いているのでとても衛生的です。(現地モデルハウス)
Local photos, including front road前面道路含む現地写真 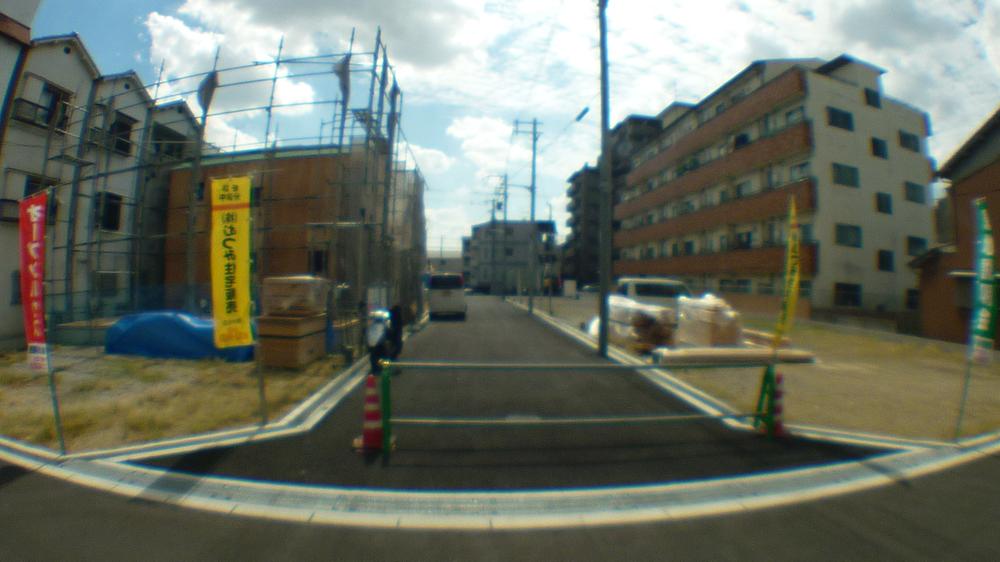 Living can experience the high-quality comfort.
上質な寛ぎを体感できるリビング。
Non-living roomリビング以外の居室 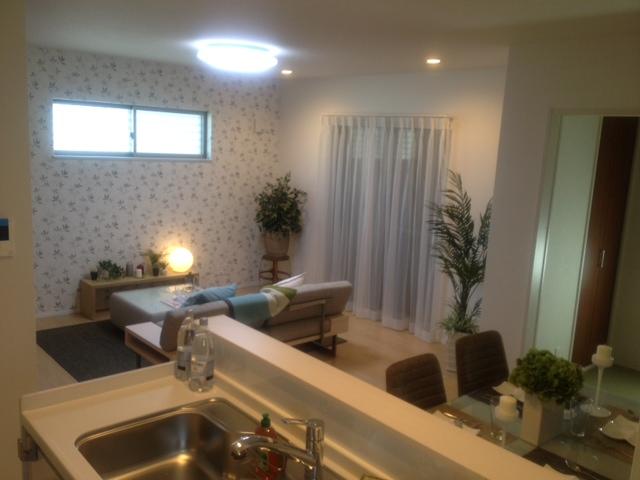 About 16 quires of LDK.
約16帖のLDKです。
Balconyバルコニー 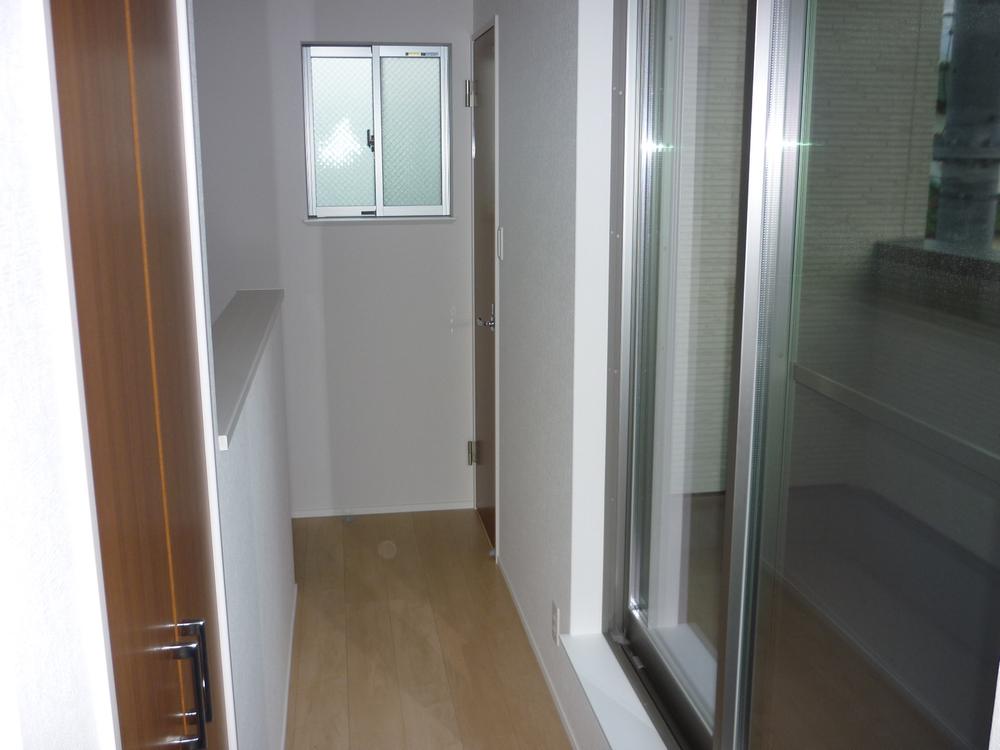 Rare in the city Convenient independent balcony.
市内では珍しい 便利な独立バルコニー。
Non-living roomリビング以外の居室 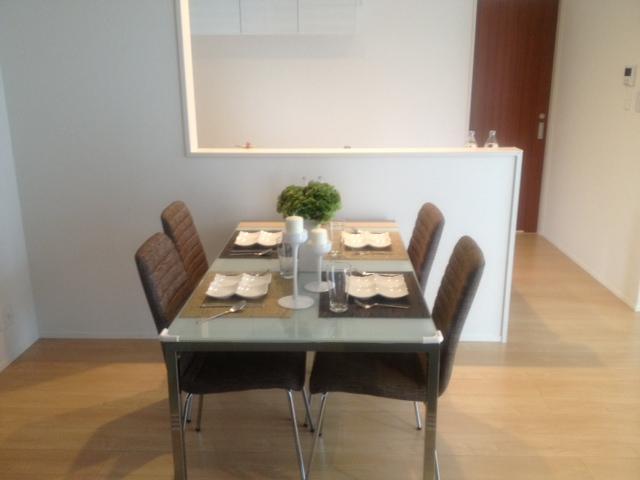 Since the face-to-face kitchen, You Hakadori also preparation and cleaning up of the meal.
対面式キッチンなので、食事の準備や後片付けもはかどります。
Floor plan間取り図 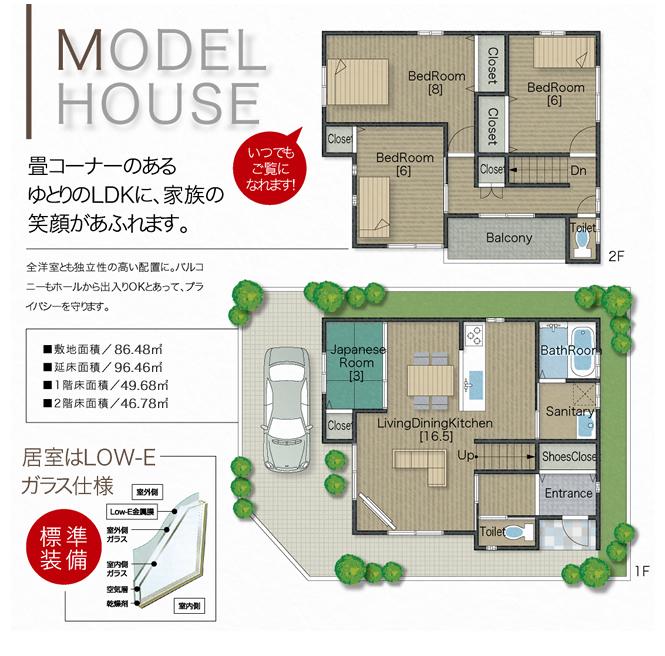 Price 34,800,000 yen, 4LDK, Land area 86.48 sq m , Building area 96.46 sq m
価格3480万円、4LDK、土地面積86.48m2、建物面積96.46m2
Location
| 
















