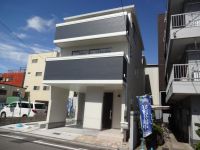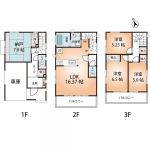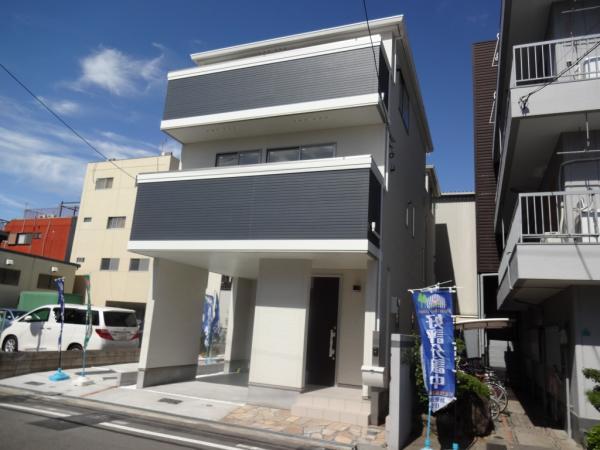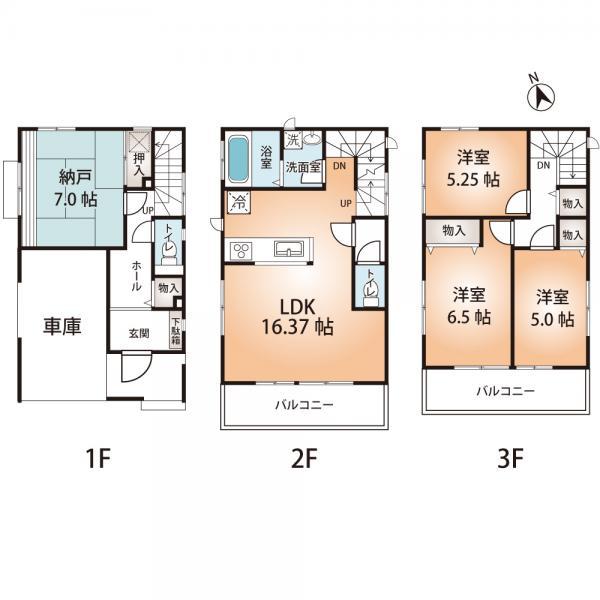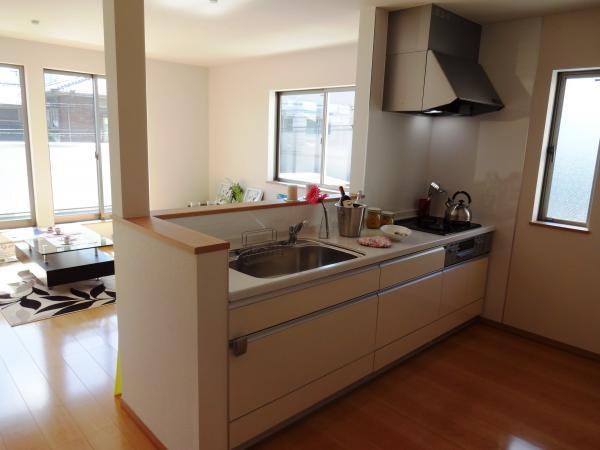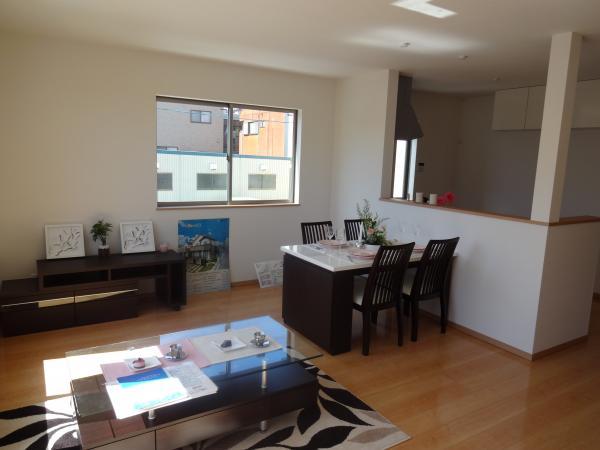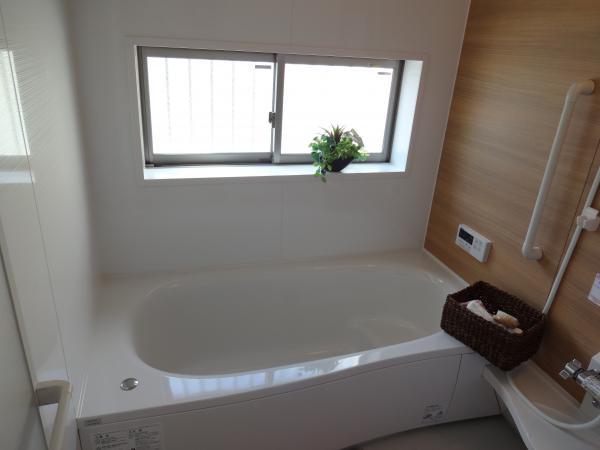|
|
Osaka-shi, Osaka Hirano
大阪府大阪市平野区
|
|
Subway Tanimachi Line "plain" walk 7 minutes
地下鉄谷町線「平野」歩7分
|
|
Facing south Fully furnished Tanimachi Line Hirano Station 7-minute walk LDK16.37 Pledge seismic grade 3 get housing performance with evaluation Wide balcony Before road 5.9m It is ready-to-move-in.
南向き 家具付き 谷町線平野駅徒歩7分 LDK16.37帖 耐震等級3取得 住宅性能評価付き ワイドバルコニー 前道5.9m 即入居可能です。
|
|
Sunny house on the south-facing. Since the completion is settled, Please check all means once with your own eyes.
南向きで日当たりの良い家です。完成済ですので、是非一度ご自身の目でお確かめ下さい。
|
Features pickup 特徴ピックアップ | | Construction housing performance with evaluation / Design house performance with evaluation / Corresponding to the flat-35S / Pre-ground survey / Immediate Available / Energy-saving water heaters / Super close / It is close to the city / Facing south / Yang per good / All room storage / Flat to the station / Siemens south road / A quiet residential area / LDK15 tatami mats or more / Around traffic fewer / Shaping land / Washbasin with shower / Face-to-face kitchen / Wide balcony / Barrier-free / Toilet 2 places / Bathroom 1 tsubo or more / South balcony / Double-glazing / Warm water washing toilet seat / Underfloor Storage / The window in the bathroom / TV monitor interphone / Ventilation good / All living room flooring / Built garage / Three-story or more / City gas / All rooms are two-sided lighting / A large gap between the neighboring house / Maintained sidewalk / Flat terrain 建設住宅性能評価付 /設計住宅性能評価付 /フラット35Sに対応 /地盤調査済 /即入居可 /省エネ給湯器 /スーパーが近い /市街地が近い /南向き /陽当り良好 /全居室収納 /駅まで平坦 /南側道路面す /閑静な住宅地 /LDK15畳以上 /周辺交通量少なめ /整形地 /シャワー付洗面台 /対面式キッチン /ワイドバルコニー /バリアフリー /トイレ2ヶ所 /浴室1坪以上 /南面バルコニー /複層ガラス /温水洗浄便座 /床下収納 /浴室に窓 /TVモニタ付インターホン /通風良好 /全居室フローリング /ビルトガレージ /3階建以上 /都市ガス /全室2面採光 /隣家との間隔が大きい /整備された歩道 /平坦地 |
Price 価格 | | 30,800,000 yen 3080万円 |
Floor plan 間取り | | 4LDK 4LDK |
Units sold 販売戸数 | | 1 units 1戸 |
Total units 総戸数 | | 2 units 2戸 |
Land area 土地面積 | | 65.91 sq m (registration) 65.91m2(登記) |
Building area 建物面積 | | 100.6 sq m (measured) 100.6m2(実測) |
Driveway burden-road 私道負担・道路 | | Nothing, South 5.9m width 無、南5.9m幅 |
Completion date 完成時期(築年月) | | September 2013 2013年9月 |
Address 住所 | | Osaka-shi, Osaka Hirano Plain Western 4 大阪府大阪市平野区平野西4 |
Traffic 交通 | | Subway Tanimachi Line "plain" walk 7 minutes 地下鉄谷町線「平野」歩7分
|
Related links 関連リンク | | [Related Sites of this company] 【この会社の関連サイト】 |
Contact お問い合せ先 | | TEL: 0800-603-0563 [Toll free] mobile phone ・ Also available from PHS
Caller ID is not notified
Please contact the "saw SUUMO (Sumo)"
If it does not lead, If the real estate company TEL:0800-603-0563【通話料無料】携帯電話・PHSからもご利用いただけます
発信者番号は通知されません
「SUUMO(スーモ)を見た」と問い合わせください
つながらない方、不動産会社の方は
|
Building coverage, floor area ratio 建ぺい率・容積率 | | 80% ・ 200% 80%・200% |
Time residents 入居時期 | | Immediate available 即入居可 |
Land of the right form 土地の権利形態 | | Ownership 所有権 |
Structure and method of construction 構造・工法 | | Wooden three-story 木造3階建 |
Use district 用途地域 | | One dwelling 1種住居 |
Overview and notices その他概要・特記事項 | | Facilities: Public Water Supply, This sewage, City gas, Building confirmation number: 1109876, Parking: car space 設備:公営水道、本下水、都市ガス、建築確認番号:1109876、駐車場:カースペース |
Company profile 会社概要 | | <Mediation> Minister of Land, Infrastructure and Transport (3) No. 006,185 (one company) National Housing Industry Association (Corporation) metropolitan area real estate Fair Trade Council member Asahi Housing Co., Ltd. Osaka store Yubinbango530-0001 Osaka-shi, Osaka, Kita-ku Umeda 1-1-3 Osaka Station third building the fourth floor <仲介>国土交通大臣(3)第006185号(一社)全国住宅産業協会会員 (公社)首都圏不動産公正取引協議会加盟朝日住宅(株)大阪店〒530-0001 大阪府大阪市北区梅田1-1-3 大阪駅前第3ビル4階 |
