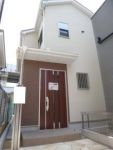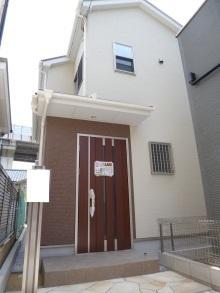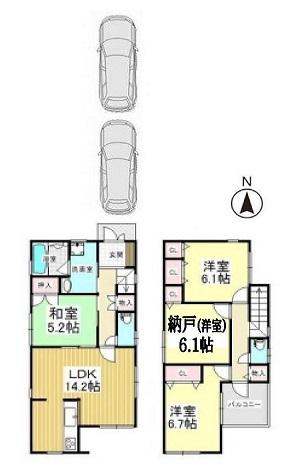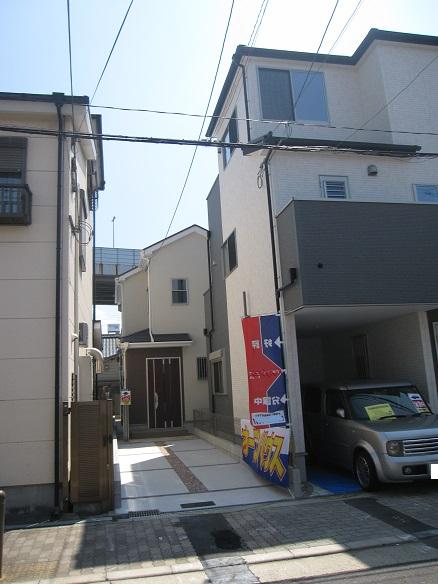New Homes » Kansai » Osaka prefecture » Hirano
 
| | Osaka-shi, Osaka Hirano 大阪府大阪市平野区 |
| Subway Tanimachi Line "plain" walk 8 minutes 地下鉄谷町線「平野」歩8分 |
| 2-story. Solar panels standard installation. Smart door, Luxury kitchen, High-grade unit bus, TV monitor Hong, Exterior wall siding specifications such as. 2階建。 太陽光パネル標準設置。 スマートドア、高級システムキッチン、ハイグレードユニットバス、TVモニターホン、外壁サイディング仕様など。 |
| Solar power system, Parking two Allowed, Immediate Available, System kitchen, Bathroom Dryerese-style room, Washbasin with shower, Toilet 2 places, 2-story, Warm water washing toilet seat, The window in the bathroom, TV monitor interphone, City gas, Whirlpool 太陽光発電システム、駐車2台可、即入居可、システムキッチン、浴室乾燥機、和室、シャワー付洗面台、トイレ2ヶ所、2階建、温水洗浄便座、浴室に窓、TVモニタ付インターホン、都市ガス、ジェットバス |
Features pickup 特徴ピックアップ | | Solar power system / Parking two Allowed / Immediate Available / System kitchen / Bathroom Dryer / Japanese-style room / Washbasin with shower / Toilet 2 places / 2-story / Warm water washing toilet seat / The window in the bathroom / TV monitor interphone / City gas / Whirlpool 太陽光発電システム /駐車2台可 /即入居可 /システムキッチン /浴室乾燥機 /和室 /シャワー付洗面台 /トイレ2ヶ所 /2階建 /温水洗浄便座 /浴室に窓 /TVモニタ付インターホン /都市ガス /ジェットバス | Price 価格 | | 31,800,000 yen 3180万円 | Floor plan 間取り | | 4LDK 4LDK | Units sold 販売戸数 | | 1 units 1戸 | Total units 総戸数 | | 1 units 1戸 | Land area 土地面積 | | 98.63 sq m (29.83 square meters) 98.63m2(29.83坪) | Building area 建物面積 | | 93.14 sq m (28.17 square meters) 93.14m2(28.17坪) | Driveway burden-road 私道負担・道路 | | Nothing 無 | Completion date 完成時期(築年月) | | July 2013 2013年7月 | Address 住所 | | Osaka-shi, Osaka Hirano Setoguchi 2 大阪府大阪市平野区背戸口2 | Traffic 交通 | | Subway Tanimachi Line "plain" walk 8 minutes
JR Kansai Main Line "plain" walk 18 minutes
Subway Tanimachi Line "Komagawa Nakano" walk 15 minutes 地下鉄谷町線「平野」歩8分
JR関西本線「平野」歩18分
地下鉄谷町線「駒川中野」歩15分
| Related links 関連リンク | | [Related Sites of this company] 【この会社の関連サイト】 | Contact お問い合せ先 | | Ace Company Real Estate (Ltd.) TEL: 0800-602-6585 [Toll free] mobile phone ・ Also available from PHS
Caller ID is not notified
Please contact the "saw SUUMO (Sumo)"
If it does not lead, If the real estate company エースカンパニー不動産(株)TEL:0800-602-6585【通話料無料】携帯電話・PHSからもご利用いただけます
発信者番号は通知されません
「SUUMO(スーモ)を見た」と問い合わせください
つながらない方、不動産会社の方は
| Building coverage, floor area ratio 建ぺい率・容積率 | | 80% ・ 200% 80%・200% | Time residents 入居時期 | | Immediate available 即入居可 | Land of the right form 土地の権利形態 | | Ownership 所有権 | Structure and method of construction 構造・工法 | | Wooden 2-story 木造2階建 | Use district 用途地域 | | One dwelling 1種住居 | Overview and notices その他概要・特記事項 | | Facilities: Public Water Supply, This sewage, City gas, Parking: car space 設備:公営水道、本下水、都市ガス、駐車場:カースペース | Company profile 会社概要 | | <Mediation> governor of Osaka Prefecture (1) the first 056,411 No. ace Company Real Estate Co., Ltd. Yubinbango547-0034 Osaka Hirano Setoguchi 5-6-2 <仲介>大阪府知事(1)第056411号エースカンパニー不動産(株)〒547-0034 大阪府大阪市平野区背戸口5-6-2 |
Local appearance photo現地外観写真  2-story. With solar panels.
2階建。太陽光パネル付。
Floor plan間取り図  31,800,000 yen, 4LDK, Land area 98.63 sq m , Building area 93.14 sq m 4LDK, Parking two possible (column)
3180万円、4LDK、土地面積98.63m2、建物面積93.14m2 4LDK、駐車2台可能(縦列)
Local appearance photo現地外観写真  Center, Back.
中央、奥。
Location
|




