New Homes » Kansai » Osaka prefecture » Ikuno-ku
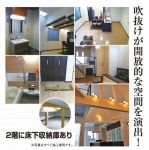 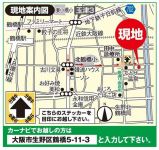
| | Osaka-shi, Osaka Ikuno-ku, 大阪府大阪市生野区 |
| JR Osaka Loop Line "Tsuruhashi" walk 15 minutes JR大阪環状線「鶴橋」歩15分 |
| ◆ This is a middle of the single-family with a second floor. ◆ Directing the open space is high atrium! ! ◆中2階のある戸建です。◆高い吹抜けが開放的な空間を演出!! |
| ◎ great feature two! That can make the bicycle parking spaces that do not wet in the rain beneath the second floor part of the Japanese-style room in the Another thing is that there is provided a storage under the second floor of the Western-style ・ Do you think the summer does not become hot attic storage ◆ 2 along the line more accessible ◆ Super close ◆ Yang per good, Shaping land ◆ Maintained sidewalk, Flat terrain ◆ Building plan example there ◎大きな特徴は2つ! 中2階部分の和室の真下に雨に濡れない駐輪スペースを作れること もう一つは2階の洋室下に収納庫を設けていること ・夏場暑くならない屋根裏収納庫だと思って下さい◆2沿線以上利用可◆スーパーが近い◆陽当り良好、整形地◆整備された歩道、平坦地◆建物プラン例有り |
Features pickup 特徴ピックアップ | | 2 along the line more accessible / Super close / Yang per good / Shaping land / City gas / Maintained sidewalk / Flat terrain / Building plan example there 2沿線以上利用可 /スーパーが近い /陽当り良好 /整形地 /都市ガス /整備された歩道 /平坦地 /建物プラン例有り | Event information イベント情報 | | ■ Local sales meetings (please reserve beforehand) ■ Schedule / Every Saturday, Sunday and public holidays ☆ Detailed address ・ Neighborhood please feel free to contact us, such as facility ☆ Free dial 0120-005-021 ■現地販売会(事前に必ずご予約してください)■日程/毎週土日祝☆詳しい住所・近隣施設などお気軽にお問合せください☆フリーダイヤル 0120-005-021 | Price 価格 | | 13.5 million yen 1350万円 | Building coverage, floor area ratio 建ぺい率・容積率 | | Building coverage: 80%, Volume ratio: 300% 建ぺい率:80%、容積率:300% | Sales compartment 販売区画数 | | 2 compartment 2区画 | Land area 土地面積 | | 99 sq m 99m2 | Land situation 土地状況 | | Vacant lot 更地 | Address 住所 | | Osaka-shi, Osaka Ikuno-ku, Tsuruhashi 5 大阪府大阪市生野区鶴橋5 | Traffic 交通 | | JR Osaka Loop Line "Tsuruhashi" walk 15 minutes
Kintetsu Nara Line "Tsuruhashi" walk 13 minutes
Subway Sennichimae Line "Imazato" walk 14 minutes JR大阪環状線「鶴橋」歩15分
近鉄奈良線「鶴橋」歩13分
地下鉄千日前線「今里」歩14分
| Related links 関連リンク | | [Related Sites of this company] 【この会社の関連サイト】 | Person in charge 担当者より | | The person in charge Yoshimura Hideki Age: 30 Daigyokai experience: we strive to become a 10-year customer of the good your house hunting partner! ! Always be your ally, We advice. 担当者吉村 英喜年齢:30代業界経験:10年お客様の良きお家探しのパートナーになれるように努力しております!!常にお客様の味方になり、アドバイス致します。 | Contact お問い合せ先 | | TEL: 0800-602-4989 [Toll free] mobile phone ・ Also available from PHS
Caller ID is not notified
Please contact the "saw SUUMO (Sumo)"
If it does not lead, If the real estate company TEL:0800-602-4989【通話料無料】携帯電話・PHSからもご利用いただけます
発信者番号は通知されません
「SUUMO(スーモ)を見た」と問い合わせください
つながらない方、不動産会社の方は
| Land of the right form 土地の権利形態 | | Ownership 所有権 | Building condition 建築条件 | | With 付 | Time delivery 引き渡し時期 | | Consultation 相談 | Land category 地目 | | Residential land 宅地 | Use district 用途地域 | | Semi-industrial 準工業 | Overview and notices その他概要・特記事項 | | Contact: Yoshimura Hideki, Facilities: power, Public Water Supply, This sewage, City gas 担当者:吉村 英喜、設備:電力、公営水道、本下水、都市ガス | Company profile 会社概要 | | <Mediation> governor of Osaka Prefecture (1) No. 055484 Century 21 (Ltd.) Bajikku Yubinbango537-0023 Osaka Higashinari-ku Tamatsu 1-4-1 <仲介>大阪府知事(1)第055484号センチュリー21(株)バジック〒537-0023 大阪府大阪市東成区玉津1-4-1 |
Building plan example (introspection photo)建物プラン例(内観写真) 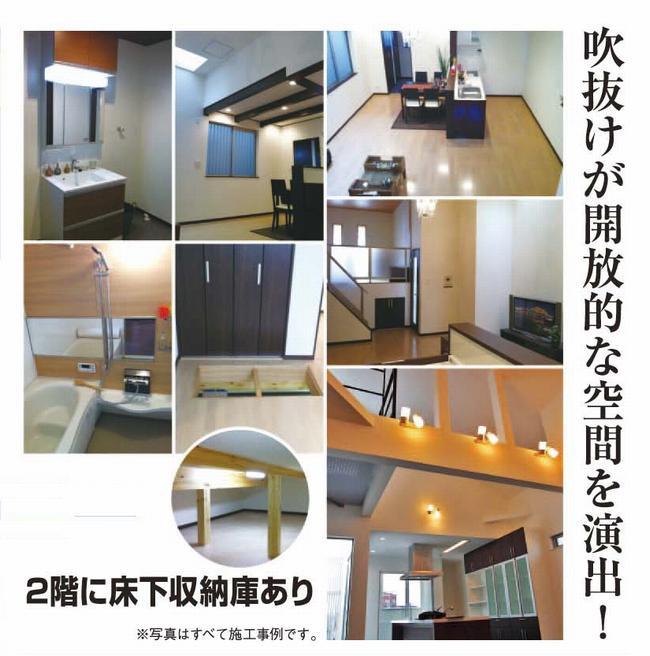 Ingenuity is building plan that packed a lot of friendly people
人にやさしい工夫がたくさん詰め込まれた建物プランです
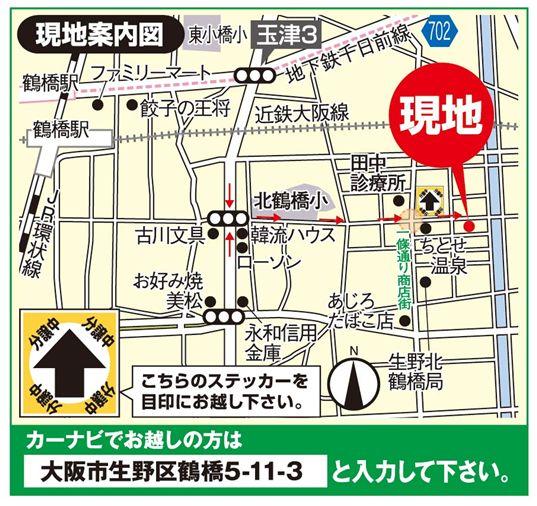 Local guide map
現地案内図
Building plan example (exterior photos)建物プラン例(外観写真) 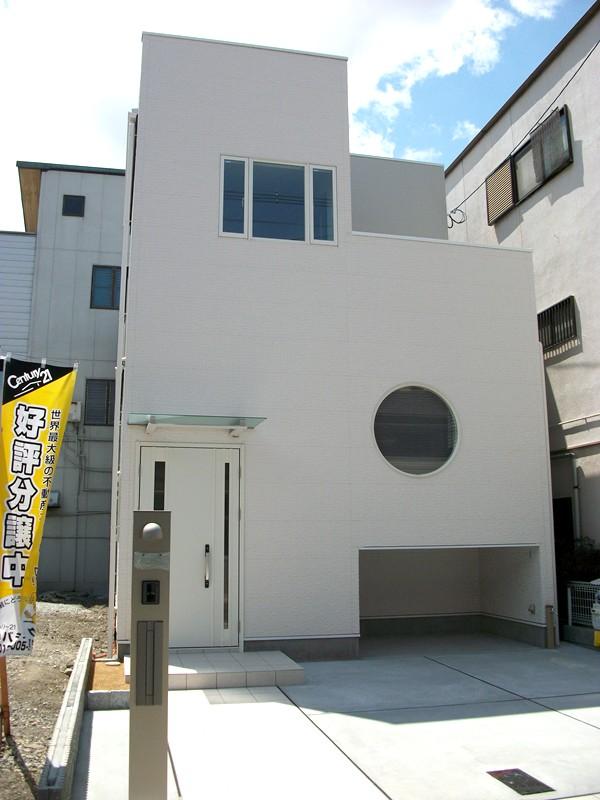 Model house construction cases
モデルハウス施工例
Building plan example (introspection photo)建物プラン例(内観写真) 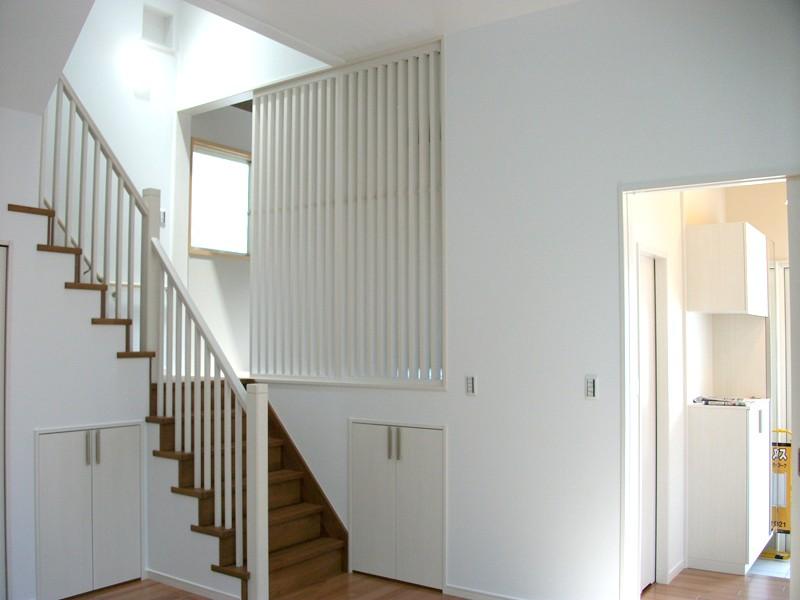 Model house construction photo (kitchen ~ In the second floor)
モデルハウス施工写真
(キッチン ~ 中2階)
Other building plan exampleその他建物プラン例 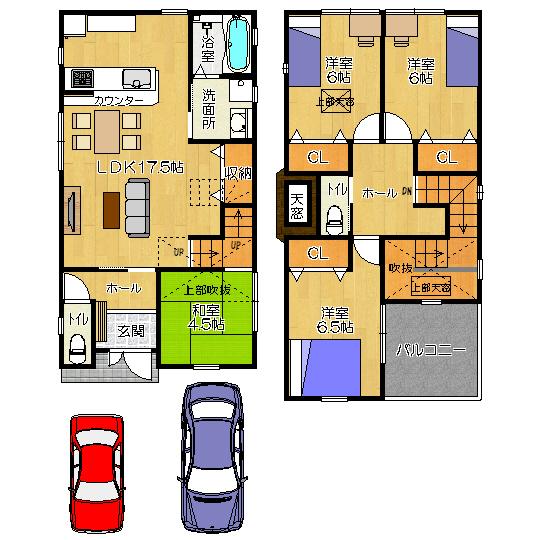 Building area: said about 99.63 sq m
建物面積:述べ約99.63m2
Building plan example (introspection photo)建物プラン例(内観写真) 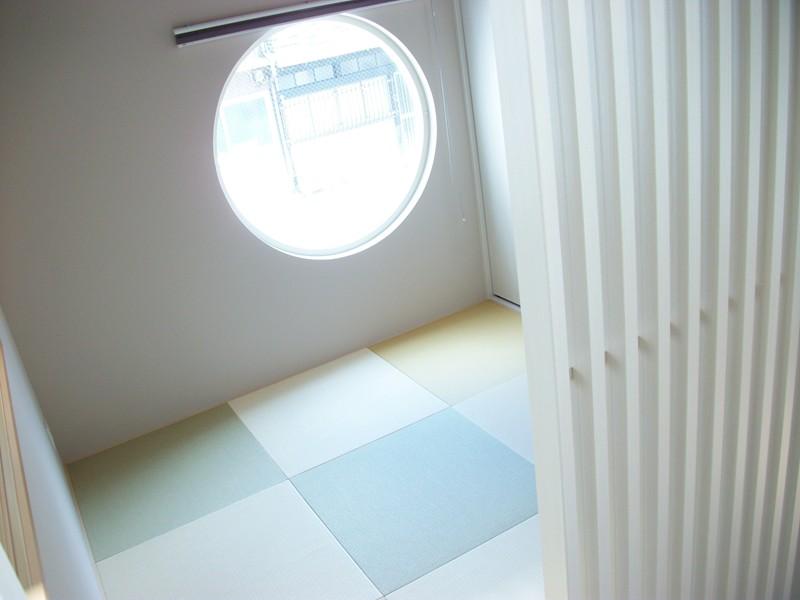 Model house enforcement photo (Second floor of the Japanese-style medium)
モデルハウス施行写真
(中2階の和室)
Supermarketスーパー 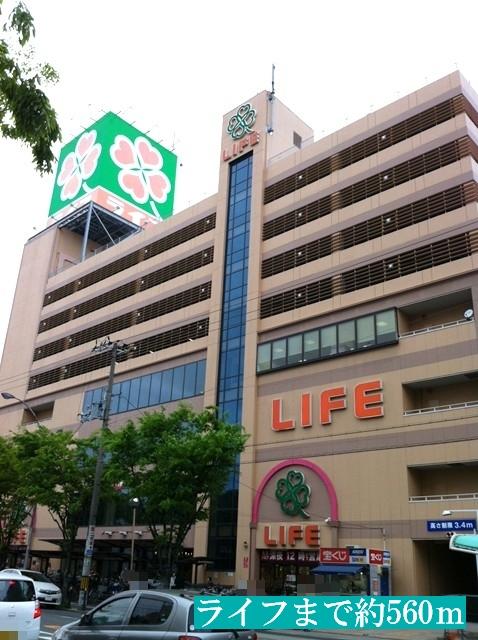 Until Life 560m
ライフまで560m
Model house photoモデルハウス写真 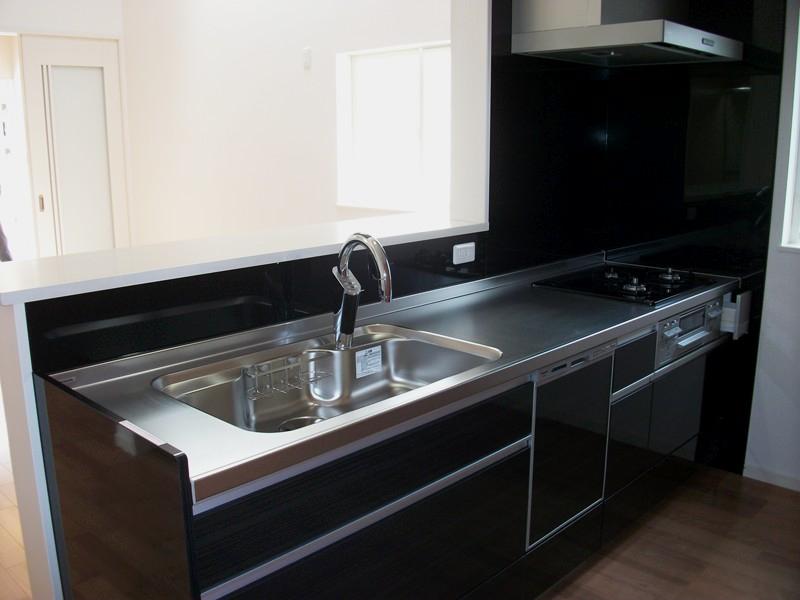 Model house
モデルハウス
Building plan example (introspection photo)建物プラン例(内観写真) 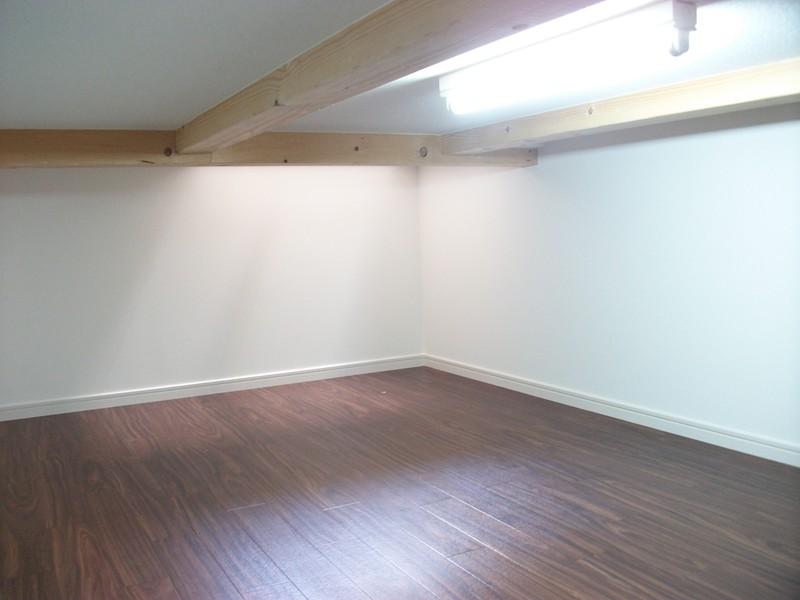 Model chair enforcement photo
モデルは椅子施行写真
Supermarketスーパー 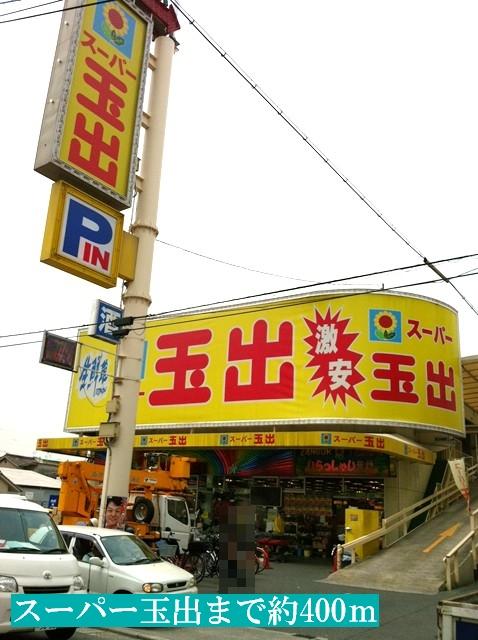 40m to Tamade
玉出まで40m
Model house photoモデルハウス写真 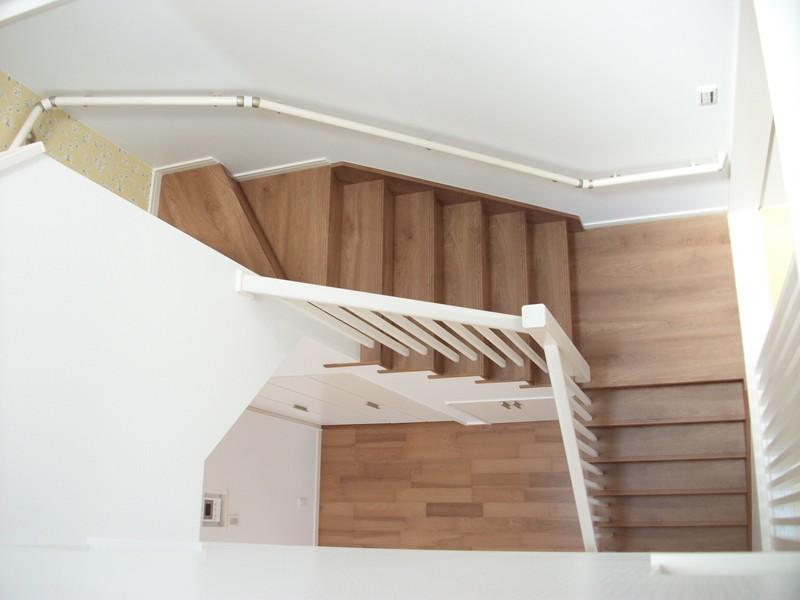 Model house
モデルハウス
Building plan example (introspection photo)建物プラン例(内観写真) 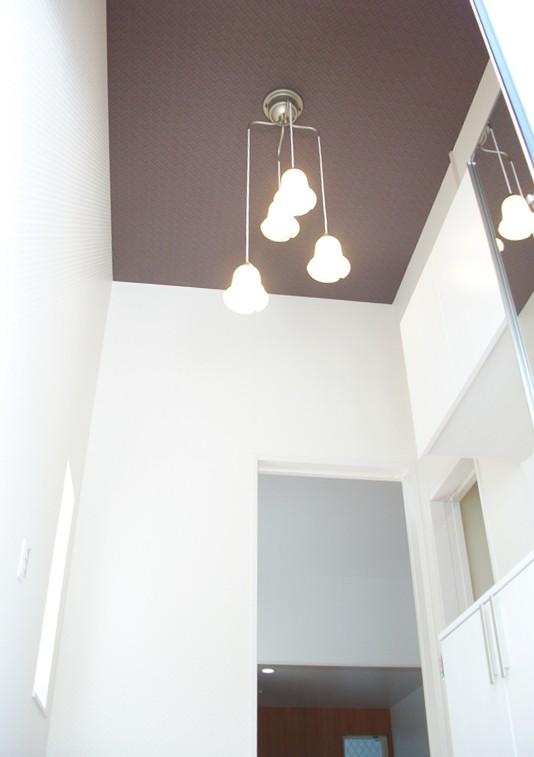 Model house enforcement photo
モデルハウス施行写真
Convenience storeコンビニ 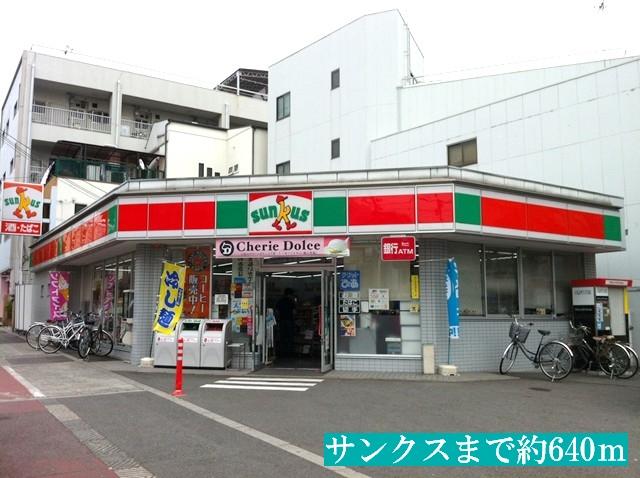 640m until Thanksgiving
サンクスまで640m
Model house photoモデルハウス写真 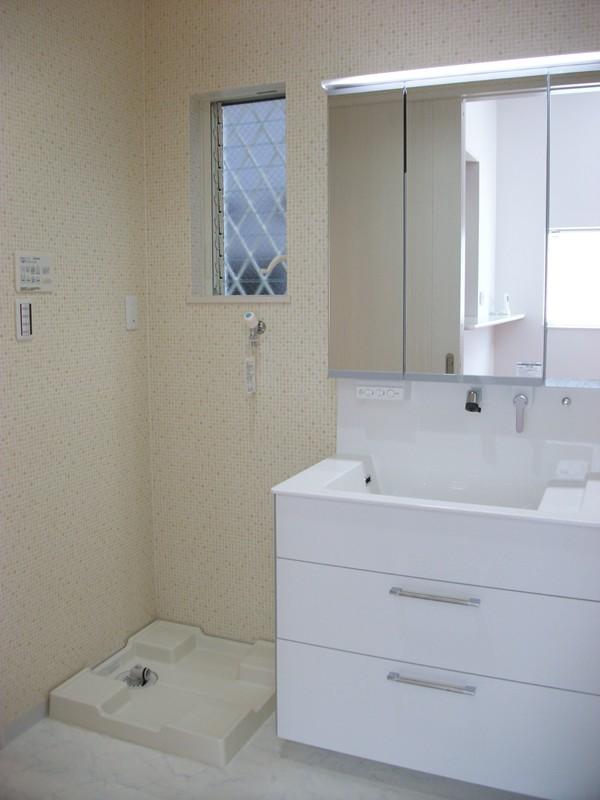 Model house
モデルハウス
Streets around周辺の街並み 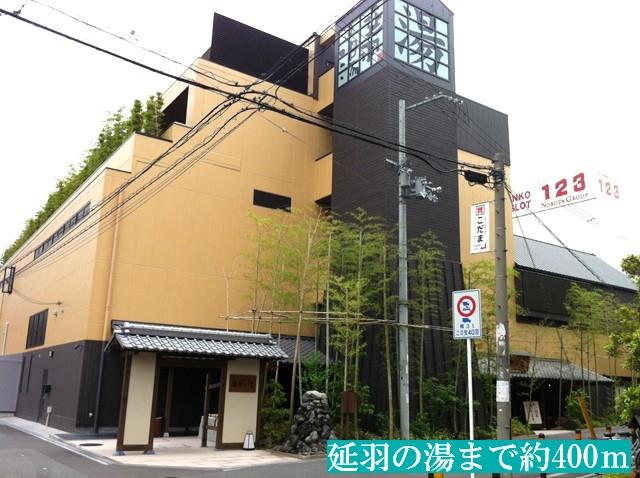 400m to extend feather of hot water
延羽の湯まで400m
Model house photoモデルハウス写真 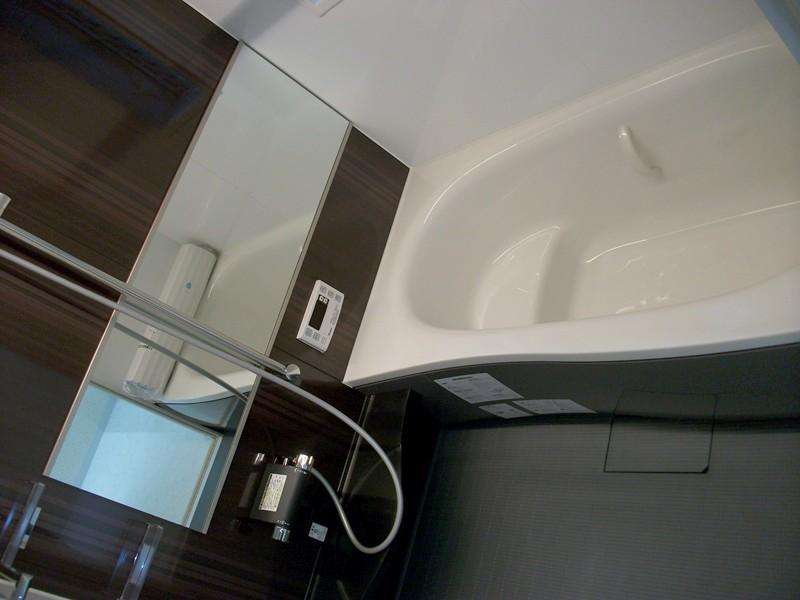 Model house
モデルハウス
Post office郵便局 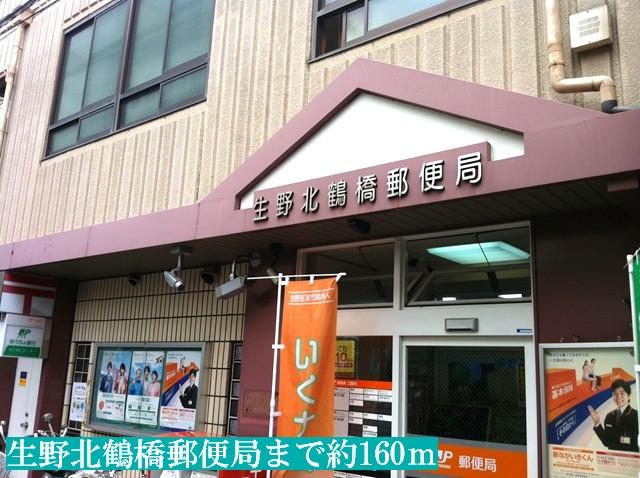 Ikunokita Tsuruhashi 160m to the post office
生野北鶴橋郵便局まで160m
Model house photoモデルハウス写真 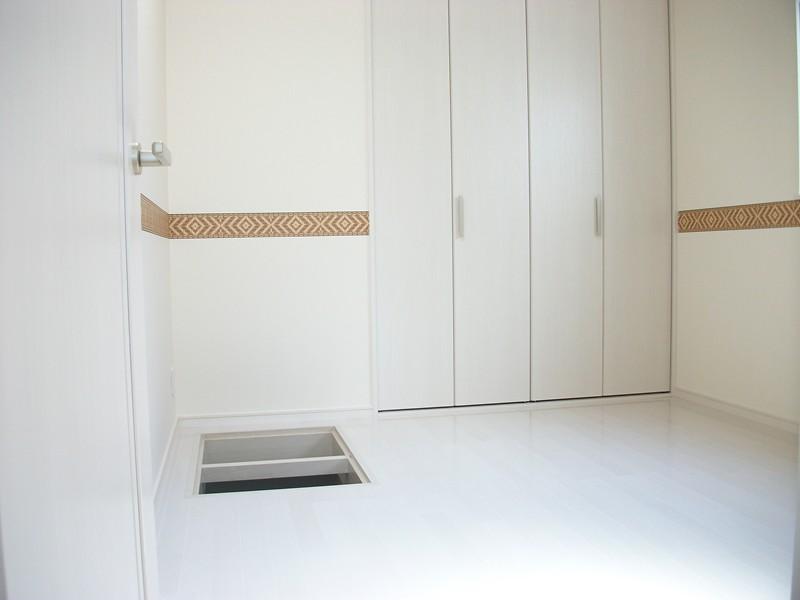 Model house
モデルハウス
Bank銀行 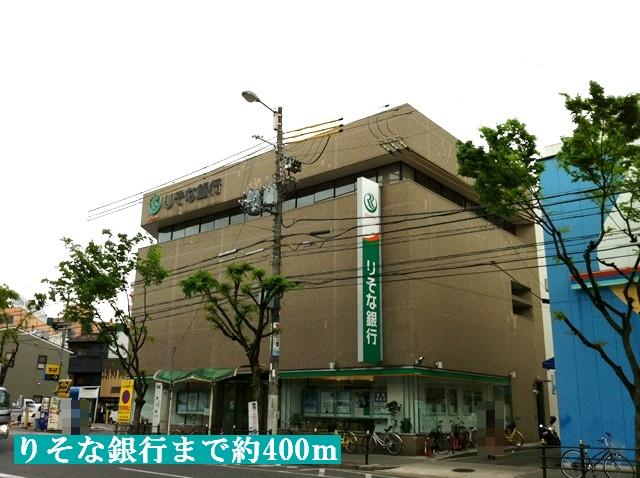 400m to Resona Bank
りそな銀行まで400m
Model house photoモデルハウス写真 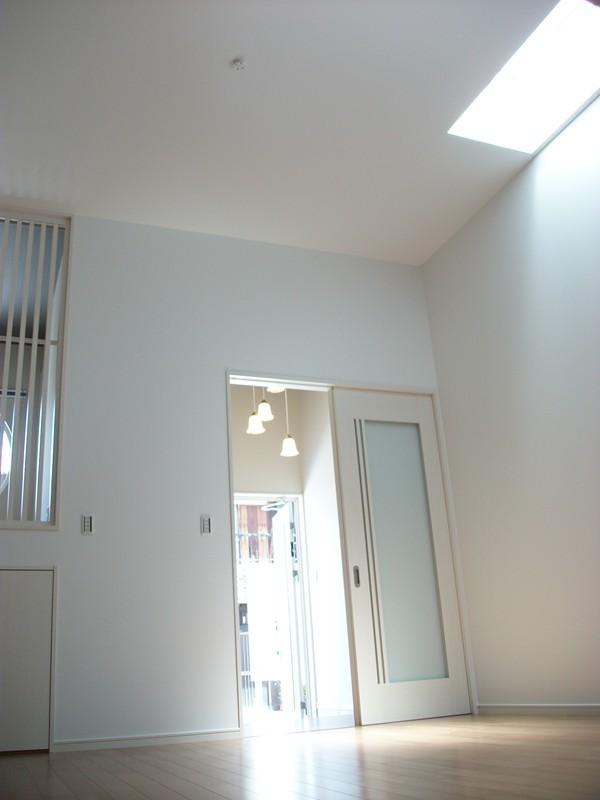 Model house
モデルハウス
Bank銀行 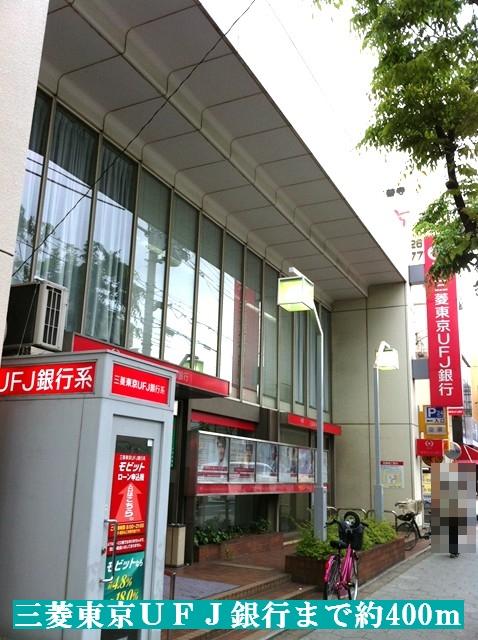 400m to Tokyo-Mitsubishi UFJ Bank
東京三菱UFJ銀行まで400m
Park公園 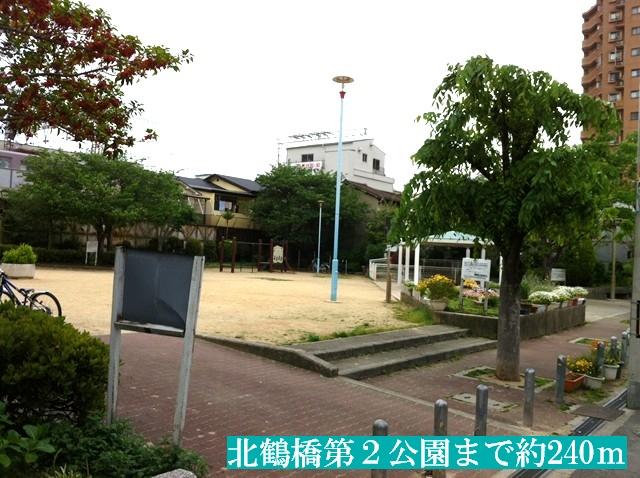 240m to the north Tsuruhashi second park
北鶴橋第2公園まで240m
Location
| 






















